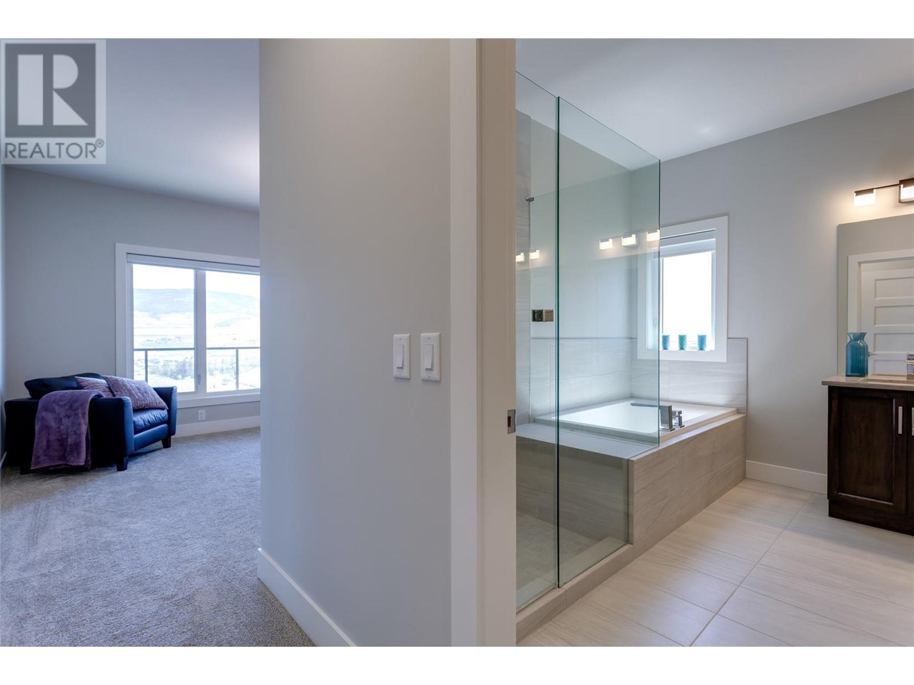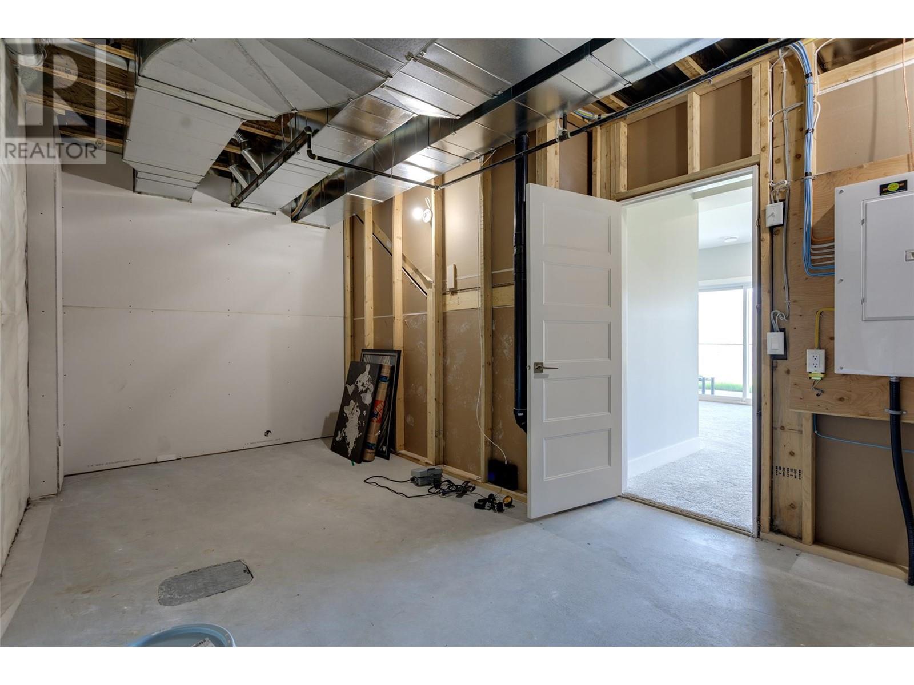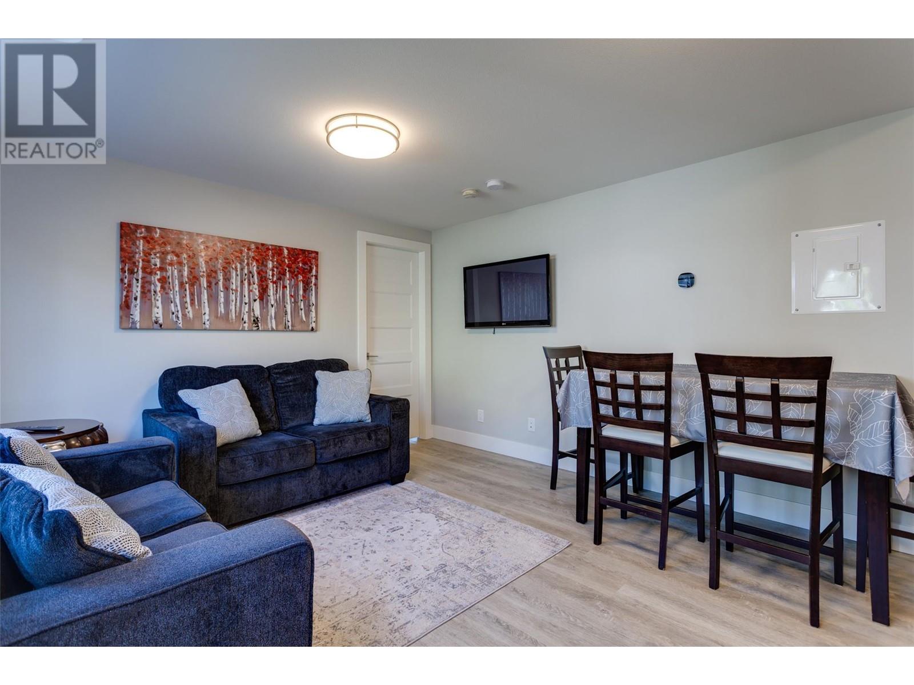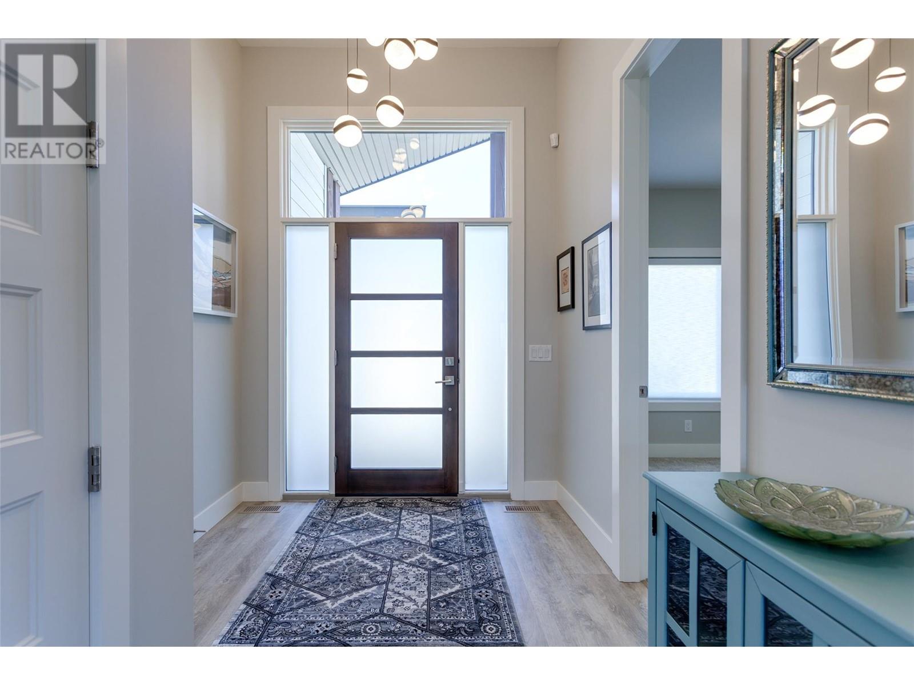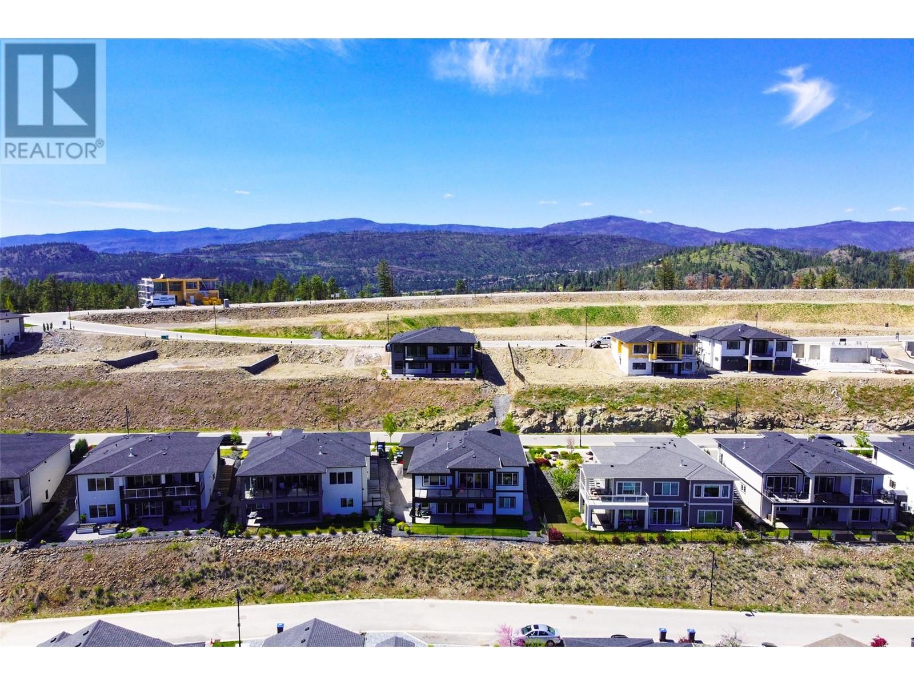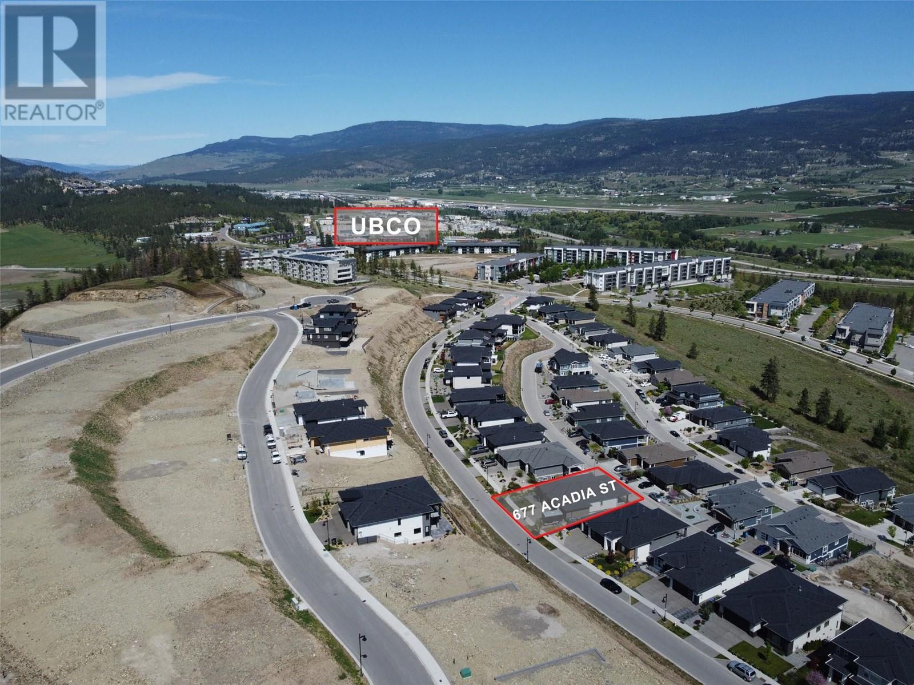- Price: $1,424,900
- Age: 2021
- Stories: 2
- Size: 2910 sqft
- Bedrooms: 5
- Bathrooms: 4
- Attached Garage: 3 Spaces
- Oversize: Spaces
- Cooling: Central Air Conditioning
- Water: Municipal water
- Sewer: Municipal sewage system
- Listing Office: Royal LePage Kelowna
- MLS#: 10346949
- View: Mountain view, Valley view
- Cell: (250) 575 4366
- Office: 250-448-8885
- Email: jaskhun88@gmail.com

2910 sqft Single Family House
677 Acadia Street, Kelowna
$1,424,900
Contact Jas to get more detailed information about this property or set up a viewing.
Contact Jas Cell 250 575 4366
SOLD BY THE MAIN MAN Welcome to University Heights in Kelowna’s sought-after University District! This stunning walkout rancher by Ovation Homes offers over 2,900 sqft of living space with panoramic mountain and valley views from both levels. The main floor features an open-concept layout with high ceilings, large windows, an island kitchen, floor-to-ceiling gas fireplace, and a spacious covered balcony to enjoy the views. The primary bedroom includes a 5-piece ensuite, walk-in closet. Two more bedrooms, a full bath, laundry room, complete the main floor. Power blinds, central air, and irrigation included. The lower level offers 9-ft ceilings, big windows, a large family room, a storage/hobby room, and a covered patio with more valley views. A bright, fully self-contained 2-bedroom legal suite with separate entrance and laundry provides excellent mortgage help or space for extended family. The oversized triple car garage offers ample storage. Located just a 15-minute walk to UBCO, 10 minutes to Aberdeen Hall, and under 10 minutes to Kelowna International Airport, Airport Village, and two major golf courses. Surrounded by biking and hiking trails and set in one of Kelowna’s premier communities, this well-maintained home is move-in ready and offers the perfect blend of luxury, location, and income potential. A rare opportunity to own in University Heights—schedule your showing today! (id:6770)
| Additional Accommodation | |
| Kitchen | 15'3'' x 8'1'' |
| Living room | 12'2'' x 12'10'' |
| Bedroom | 12'1'' x 11'5'' |
| Primary Bedroom | 11'11'' x 13' |
| Basement | |
| Utility room | 23'10'' x 10'7'' |
| Recreation room | 28'3'' x 12'2'' |
| Main level | |
| 4pc Bathroom | 7'7'' x 4'10'' |
| Laundry room | 9'2'' x 4'11'' |
| Foyer | 7'8'' x 6'5'' |
| Bedroom | 10'4'' x 10'4'' |
| Bedroom | 10'5'' x 10'9'' |
| 5pc Ensuite bath | 10'9'' x 11'1'' |
| Primary Bedroom | 14'8'' x 19'7'' |
| Kitchen | 10'10'' x 14'9'' |
| Dining room | 10'10'' x 7'11'' |
| Living room | 15'1'' x 12'2'' |






















