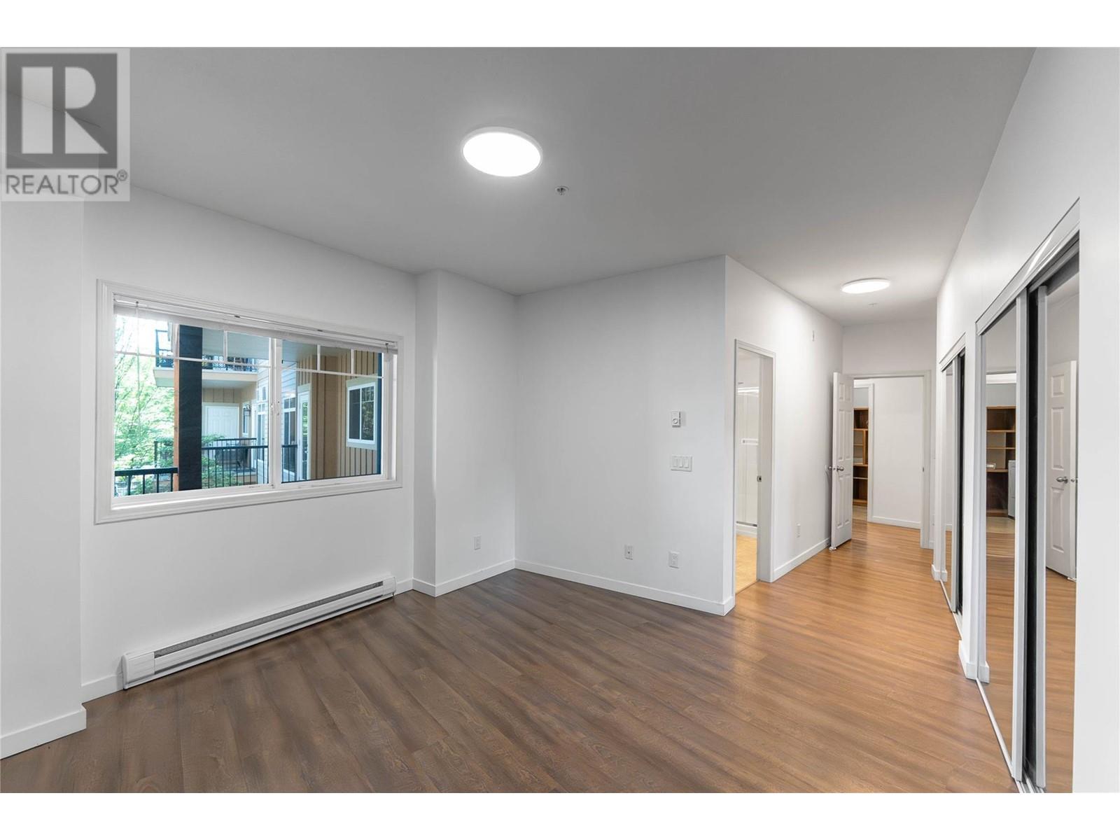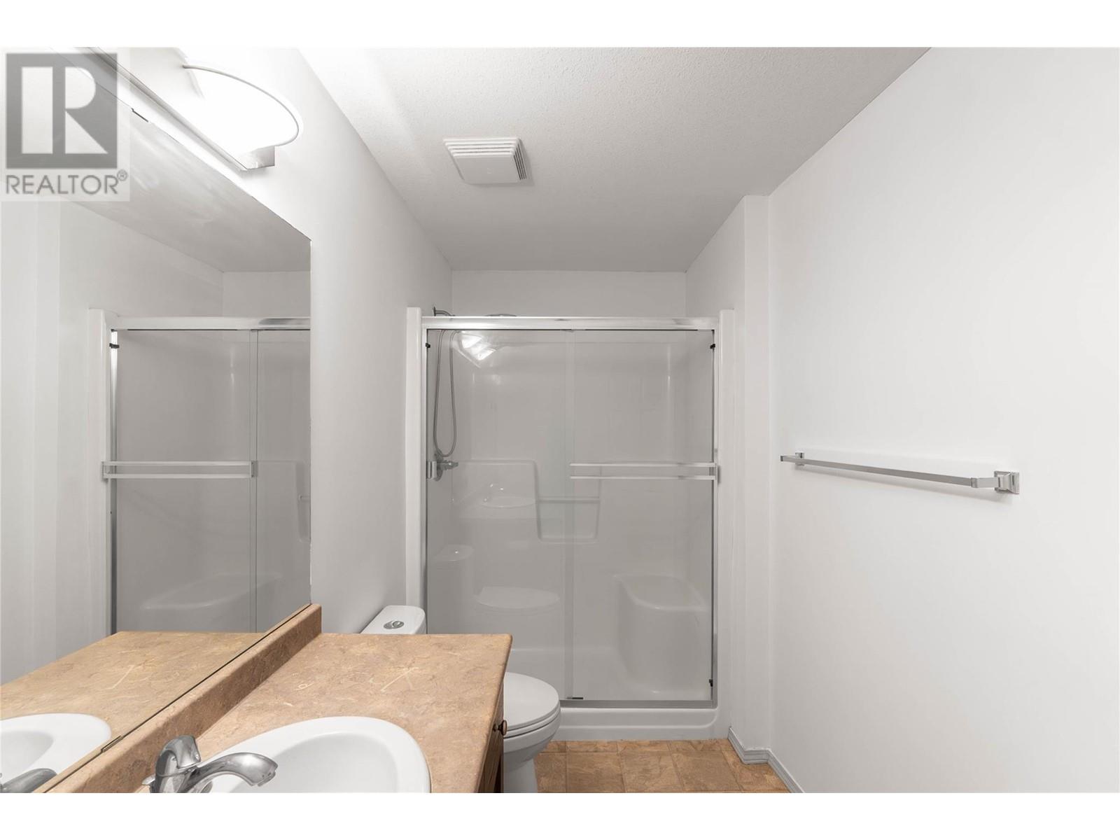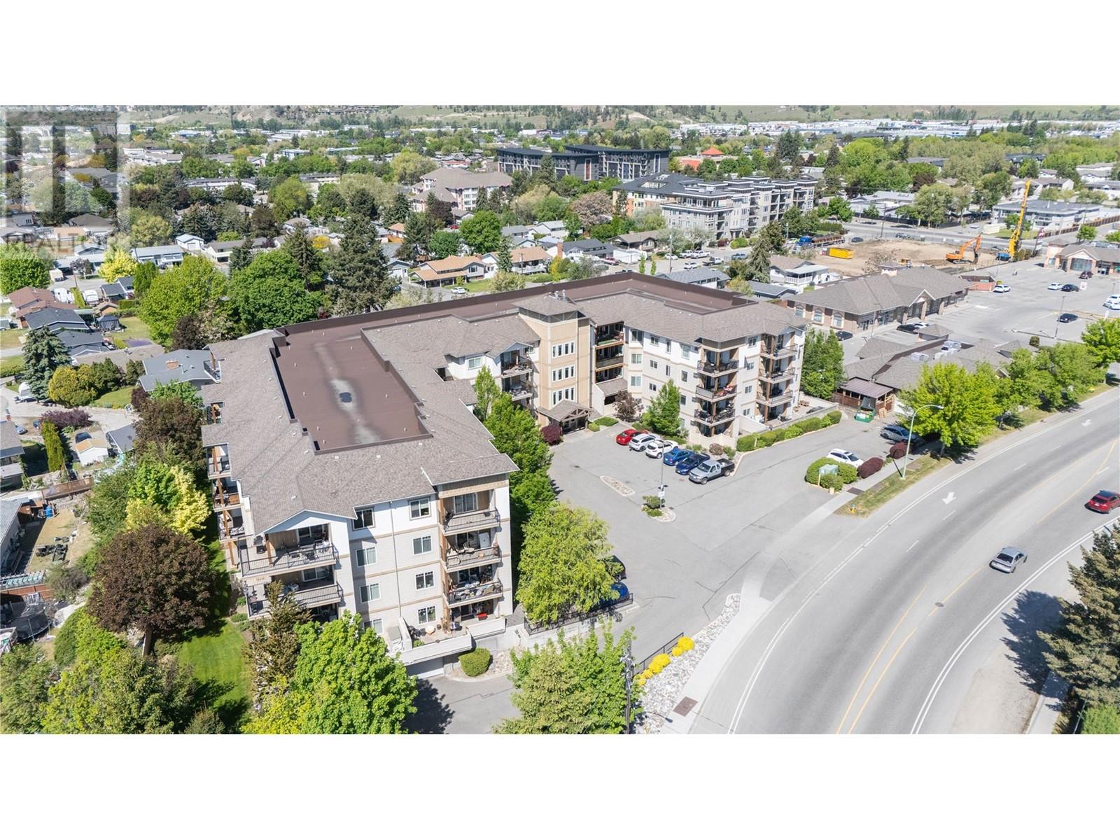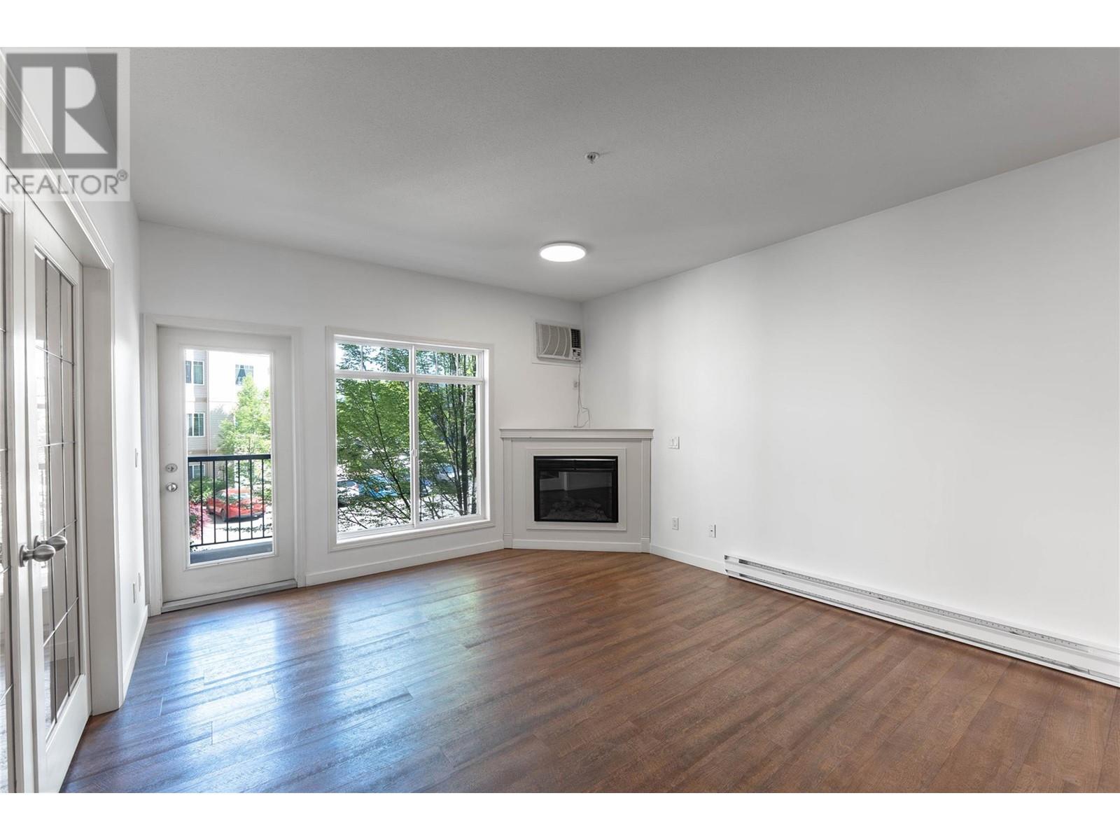- Price: $549,999
- Age: 2006
- Stories: 1
- Size: 1352 sqft
- Bedrooms: 3
- Bathrooms: 2
- Parkade: Spaces
- Stall: Spaces
- Underground: Spaces
- Cooling: Wall Unit
- Appliances: Refrigerator, Dishwasher, Dryer, Oven - Electric, Range - Electric, Microwave, Washer
- Water: Municipal water
- Sewer: Municipal sewage system
- Listing Office: 2 Percent Realty Interior Inc.
- MLS#: 10346203
- Cell: (250) 575 4366
- Office: 250-448-8885
- Email: jaskhun88@gmail.com

1352 sqft Single Family Apartment
250 Hollywood Road S Unit# 206, Kelowna
$549,999
Contact Jas to get more detailed information about this property or set up a viewing.
Contact Jas Cell 250 575 4366
Spacious 3-Bedroom Condo with New Appliances and Central Location Welcome to Unit #206 at 250 Hollywood Road S, a beautifully maintained 3-bedroom, 2-bathroom condo offering about 1,400 sq ft of functional living space in a well-managed building. This second-floor unit features an open-concept design with generous natural light, creating a warm and inviting atmosphere throughout. The thoughtfully laid-out kitchen flows seamlessly into the dining and living areas, now enhanced by a full set of brand-new appliances—perfect for both everyday living and entertaining. The large primary bedroom includes a private ensuite, while two additional bedrooms offer ample space for family, guests, or a home office. Additional features include in-suite laundry, a private covered balcony, secure underground parking, and a smart layout ideal for comfortable living. Situated in a convenient central location, you're just minutes from shopping, schools, public transit, and more. Whether you're a growing family, downsizer, or investor, this home offers space, value, and livability in one of Kelowna’s most accessible neighborhoods. Book your showing today and step into comfort, convenience, and style. (id:6770)
| Main level | |
| Other | 21'11'' x 4'8'' |
| 3pc Bathroom | 5'1'' x 8'10'' |
| Other | 4'0'' x 8'6'' |
| Kitchen | 10'1'' x 12'9'' |
| Dining room | 10'1'' x 12'8'' |
| Living room | 13'0'' x 15'9'' |
| Bedroom | 9'9'' x 13'3'' |
| Bedroom | 10'0'' x 13'3'' |
| 3pc Ensuite bath | 5'11'' x 12'4'' |
| Primary Bedroom | 12'10'' x 26'1'' |




























