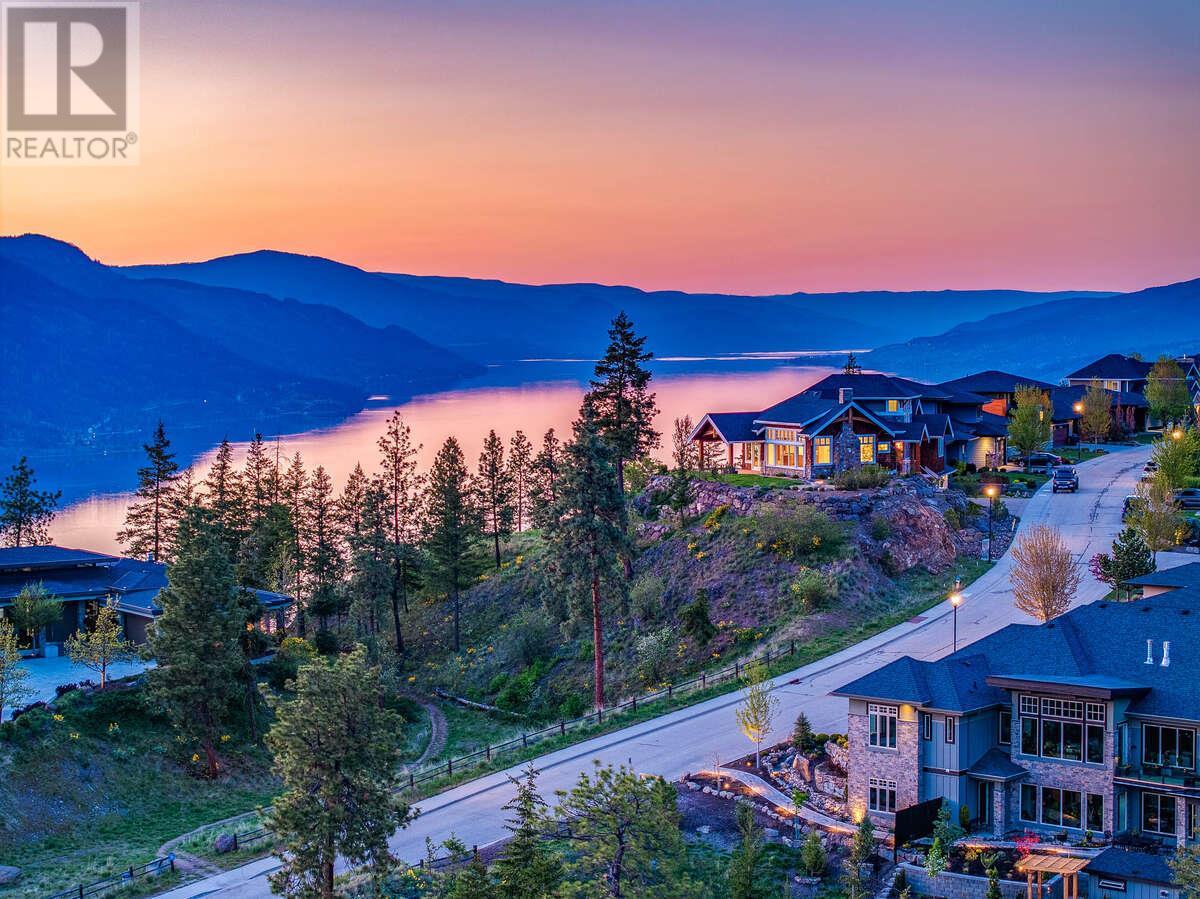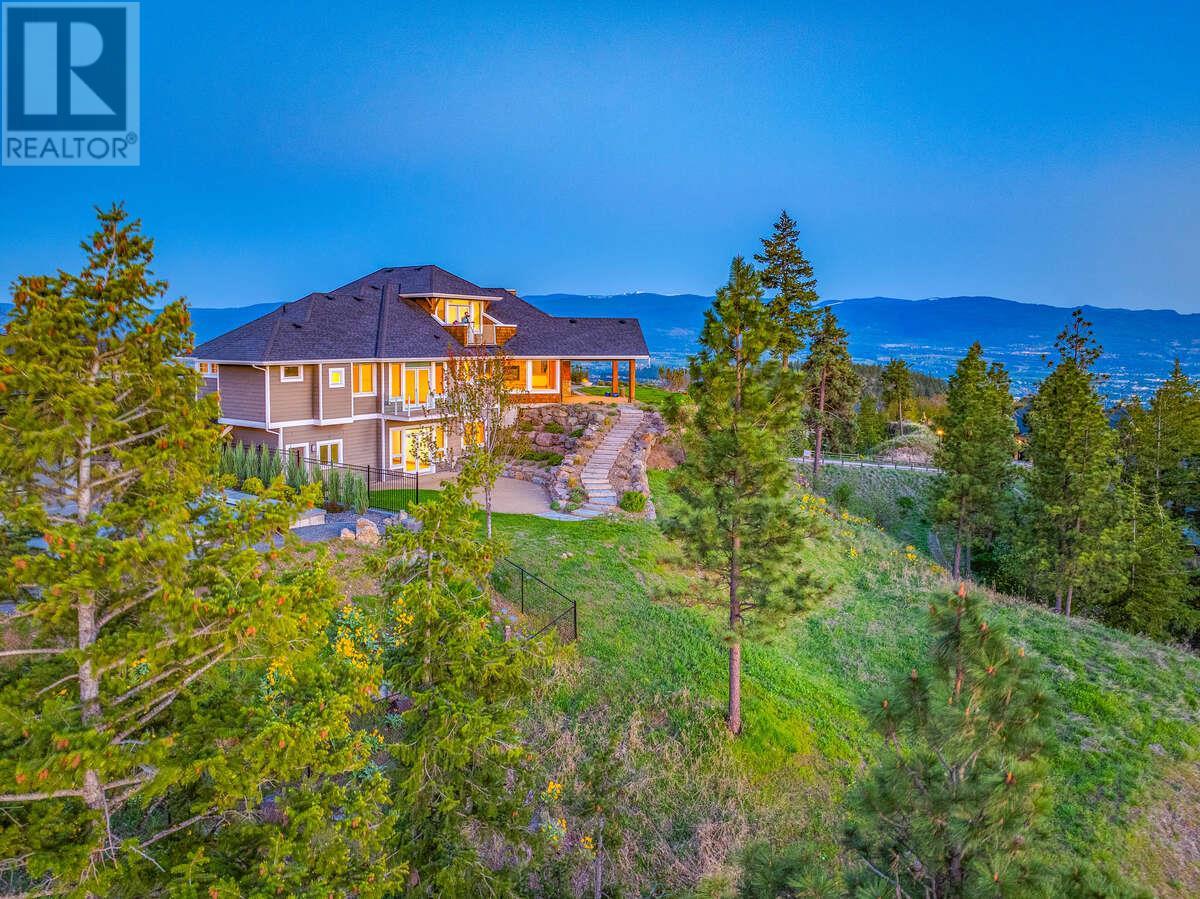- Price: $2,790,000
- Age: 2011
- Stories: 2.5
- Size: 4257 sqft
- Bedrooms: 6
- Bathrooms: 5
- See Remarks: Spaces
- Attached Garage: 3 Spaces
- Exterior: Concrete, Stone, Wood
- Cooling: See Remarks, Heat Pump
- Appliances: Range, Dishwasher, Water Heater - Electric, Microwave, See remarks, Hood Fan, Washer & Dryer, Oven - Built-In
- Water: Municipal water
- Sewer: Municipal sewage system
- Flooring: Carpeted, Cork, Hardwood, Tile
- Listing Office: Easy List Realty
- MLS#: 10348020
- View: Unknown, City view, Lake view, Mountain view, Valley view
- Fencing: Chain link
- Landscape Features: Landscaped, Sloping
- Cell: (250) 575 4366
- Office: 250-448-8885
- Email: jaskhun88@gmail.com

4257 sqft Single Family House
114 Skyland Drive, Kelowna
$2,790,000
Contact Jas to get more detailed information about this property or set up a viewing.
Contact Jas Cell 250 575 4366
For more information, please click Brochure button. Top of Wilden - one of Kelowna's most spectacular views! There’s only one spot like this in Kelowna. Known as The Skyhouse, this unique home sits at the very top of Wilden, only six kilometres north of the downtown core. From here, you’ll experience a 300-degree view that stretches across Okanagan Lake, the city, and the surrounding hills—an ever-changing panorama. The exterior combines wood beams and shingles with natural stone, while the same materials bring warmth and authenticity to the interior. The living space is bright and open, with natural light flowing in from all sides and warm, nature-inspired design throughout the three levels. Two spacious balconies and large picture windows face the lake, drawing the outdoors in and making the beauty of the Okanagan valley part of your everyday life. The home backs on parkland on two sides, offering maximum privacy. An extensive trail network starts at your back door and will take you to even more stunning lake view spots. (id:6770)
| Main level | |
| Bedroom | 14'6'' x 11'9'' |
| Bedroom | 20'0'' x 18'0'' |
| Second level | |
| 3pc Bathroom | Measurements not available |
| 5pc Ensuite bath | Measurements not available |
| Bedroom | 14'0'' x 11'6'' |
| Bedroom | 14'6'' x 15'2'' |
| Primary Bedroom | 14'6'' x 15'2'' |
| Laundry room | 8'0'' x 7'2'' |
| Dining room | 17'0'' x 14'0'' |
| Living room | 24'0'' x 20'0'' |
| Kitchen | 19'0'' x 10'0'' |
| Third level | |
| Bedroom | 17'1'' x 12'8'' |







