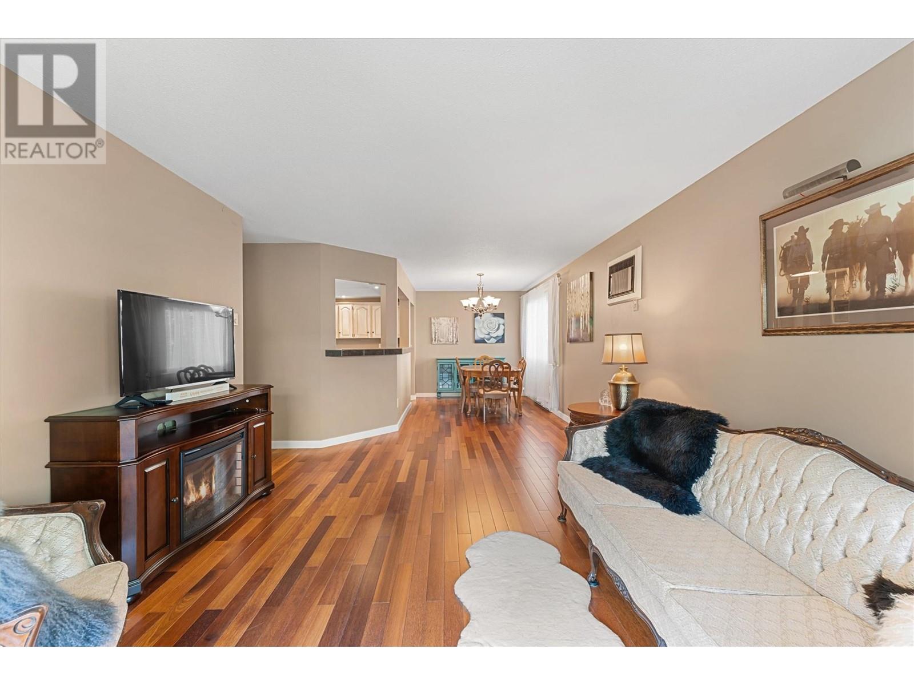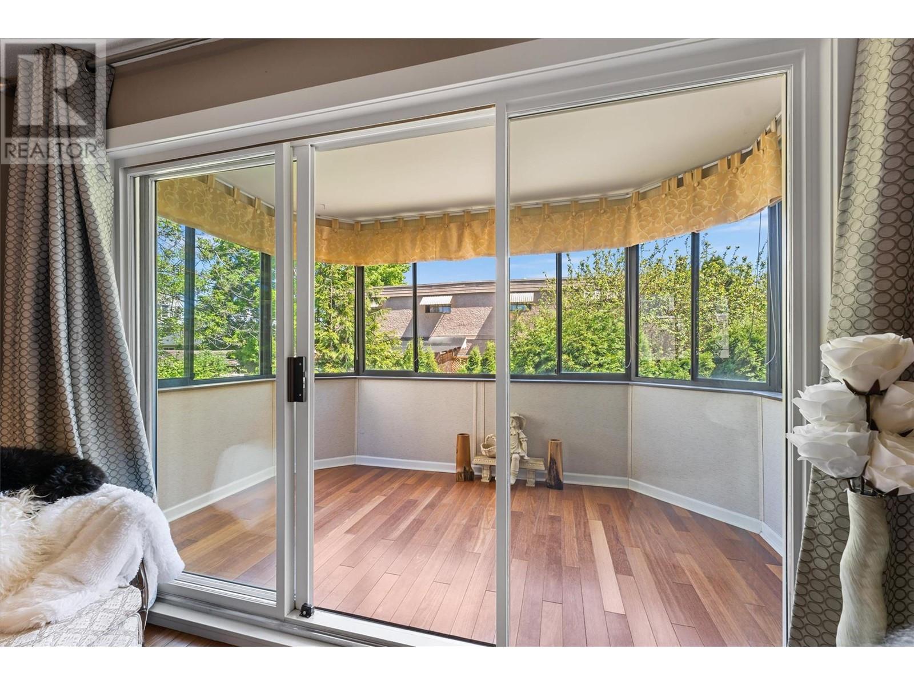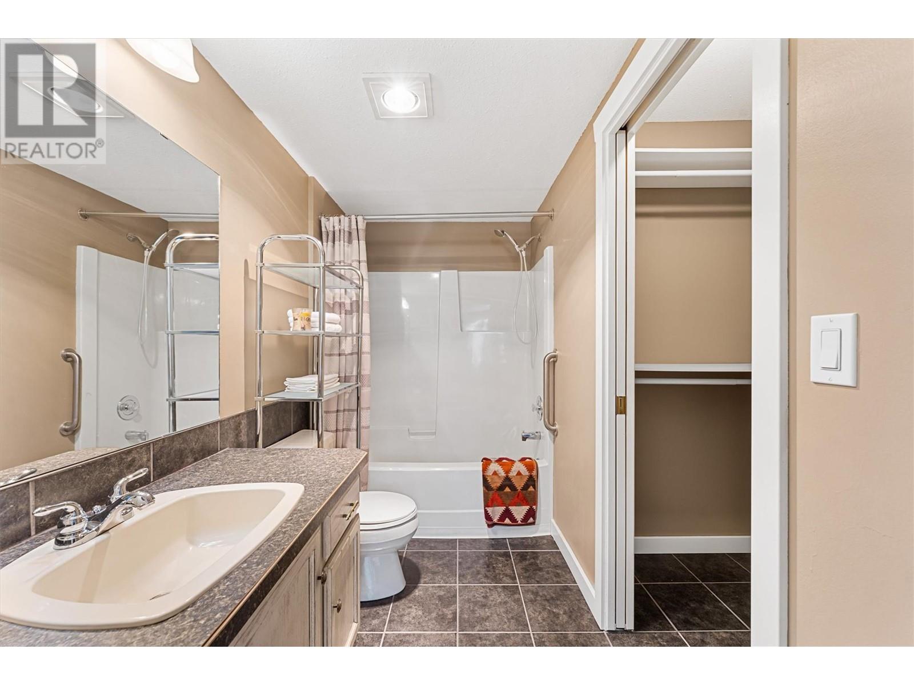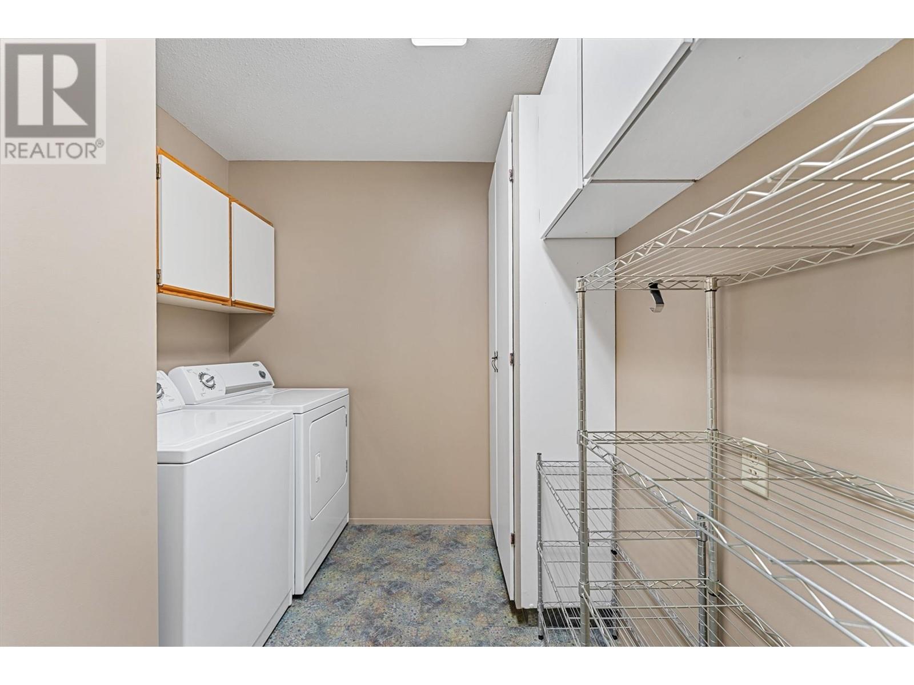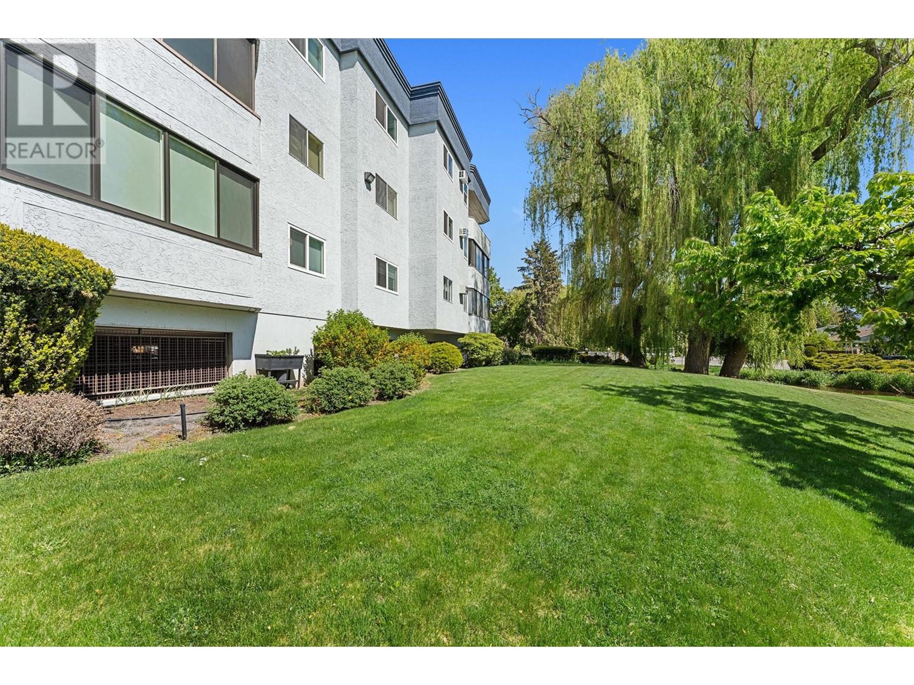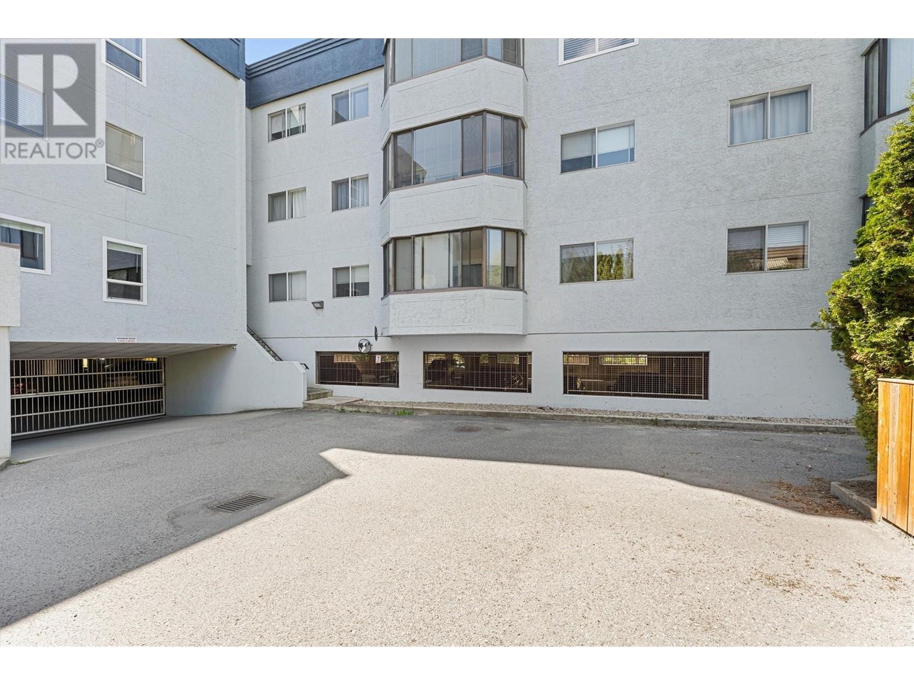- Price: $279,500
- Age: 1987
- Stories: 1
- Size: 1064 sqft
- Bedrooms: 2
- Bathrooms: 2
- Underground: 1 Spaces
- Exterior: Stucco
- Cooling: Wall Unit
- Appliances: Refrigerator, Dishwasher, Range - Electric, Microwave, Washer & Dryer
- Water: Municipal water
- Sewer: Municipal sewage system
- Flooring: Hardwood
- Listing Office: eXp Realty (Kelowna)
- MLS#: 10346422
- View: Mountain view, View (panoramic)
- Landscape Features: Landscaped, Underground sprinkler
- Cell: (250) 575 4366
- Office: 250-448-8885
- Email: jaskhun88@gmail.com

1064 sqft Single Family Apartment
1170 Brookside Avenue Unit# 107, Kelowna
$279,500
Contact Jas to get more detailed information about this property or set up a viewing.
Contact Jas Cell 250 575 4366
Welcome to Woodbridge Place—an inviting 55+ community perfectly nestled in the heart of Kelowna’s desirable Springfield/Spall neighbourhood. This bright and airy 2-bedroom, 2-bathroom corner unit offers 1,064 sq ft of thoughtfully designed living space with an open-concept layout and rich hardwood flooring throughout. Enjoy cooking and entertaining in the open kitchen with stainless steel appliances, ample cabinetry, and a layout that flows effortlessly into the dining and living areas. Large corner windows and a private sun deck invite natural light, ideal for relaxing, reading, or working from home. The spacious primary bedroom features a walk-in closet and a 4-piece ensuite with both tub and shower. A full laundry room with cupboards and racks provides extra convenience and storage. This condo also includes two storage lockers—one conveniently located on the same floor—and access to a shared community locker for seasonal items. Secure underground parking, a workshop for hobbyists, and a vibrant games room round out the amenities. Set among lush Willow trees beside the tranquil Mill Creek, Woodbridge offers a peaceful, park-like setting while being steps to shopping, dining, and public transit. A rare opportunity—don’t miss your chance to downsize in style! (id:6770)
| Main level | |
| Primary Bedroom | 13'5'' x 12' |
| Living room | 13'10'' x 12'5'' |
| Laundry room | 7'2'' x 11'11'' |
| Kitchen | 12'11'' x 9' |
| Dining room | 13'4'' x 10'10'' |
| Bedroom | 13'3'' x 10'1'' |
| 4pc Ensuite bath | 9'6'' x 4'11'' |
| 4pc Bathroom | 5'5'' x 7'4'' |





