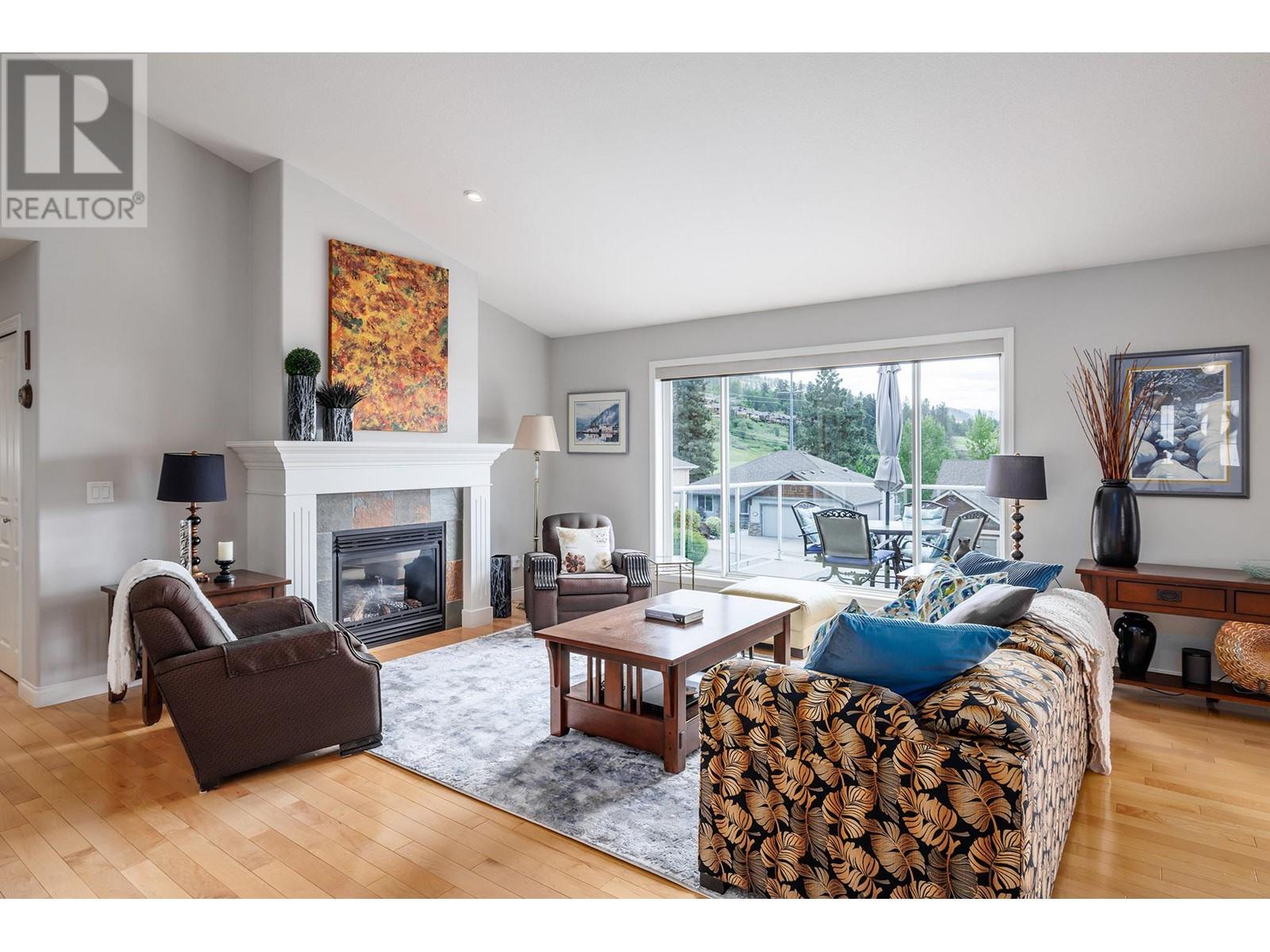- Price: $939,000
- Age: 2003
- Stories: 2
- Size: 3061 sqft
- Bedrooms: 4
- Bathrooms: 3
- See Remarks: Spaces
- Attached Garage: 2 Spaces
- Exterior: Stucco, Other
- Cooling: Central Air Conditioning
- Appliances: Range, Refrigerator, Dishwasher, Dryer, Hood Fan, Washer
- Water: Municipal water
- Sewer: Municipal sewage system
- Flooring: Carpeted, Hardwood, Laminate, Tile
- Listing Office: Unison Jane Hoffman Realty
- MLS#: 10347434
- View: City view, Mountain view, Valley view, View (panoramic)
- Landscape Features: Landscaped
- Cell: (250) 575 4366
- Office: 250-448-8885
- Email: jaskhun88@gmail.com

3061 sqft Single Family House
3936 Sunset Ranch Drive, Kelowna
$939,000
Contact Jas to get more detailed information about this property or set up a viewing.
Contact Jas Cell 250 575 4366
Nestled in the tranquil golf community of Sunset Ranch, this spacious detached walk-out rancher offers the perfect blend of comfort, elegance, and the surrounding Okanagan Lake and Valley views! Inside, a bright open-concept floorplan with high vaulted ceilings, a gas fireplace in the living room, a dedicated dining area, and a charming breakfast nook. The main floor features a spacious well-appointed primary suite with a 5-piece ensuite and walk-in closet, providing a serene retreat. Step outside to an expansive upper sun deck featuring a 180 degree view showcasing the fairways below, Okanagan Lake and the surrounding valley. The lower level is perfectly suited for guests or extended family, offering 2 additional bedrooms, a full 4-piece bathroom, a generous recreation room with gas fireplace, a workshop and ample storage space. The covered lower patio and the pool-sized backyard, also capture the lake view, ideal for outdoor entertaining to enjoy everything our Okanagan lifestyle as to offer! (id:6770)
| Lower level | |
| Storage | 10'9'' x 19'2'' |
| Storage | 21'2'' x 27'2'' |
| Recreation room | 15'8'' x 28'6'' |
| Bedroom | 11'3'' x 9'6'' |
| Bedroom | 11'3'' x 10'2'' |
| 4pc Bathroom | 8'8'' x 4'11'' |
| Main level | |
| Living room | 16'2'' x 19'8'' |
| Laundry room | 8'8'' x 6'8'' |
| Kitchen | 13'4'' x 9'6'' |
| Other | 21'7'' x 21'1'' |
| Dining room | 10'11'' x 9'11'' |
| Dining nook | 9'2'' x 9'0'' |
| Bedroom | 14'2'' x 10'2'' |
| 5pc Ensuite bath | 8'8'' x 8'3'' |
| 3pc Bathroom | 8'8'' x 5'9'' |











































