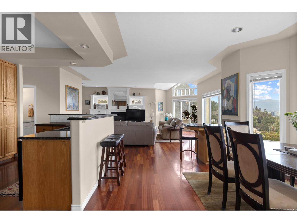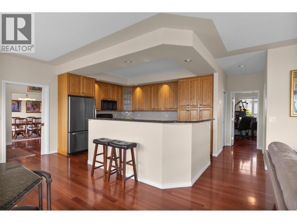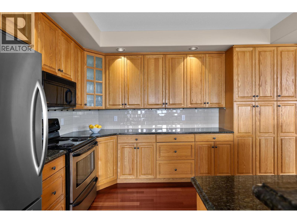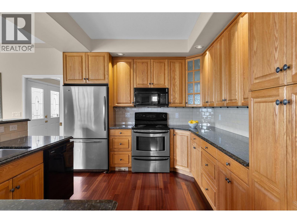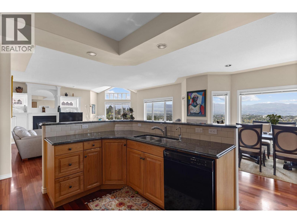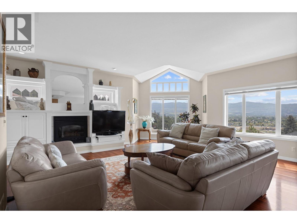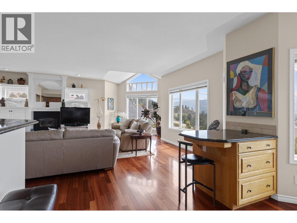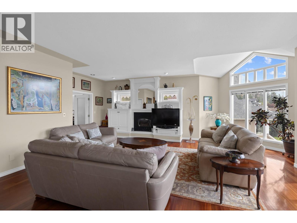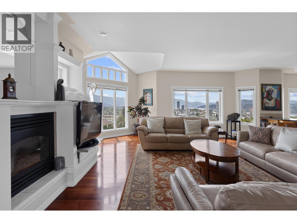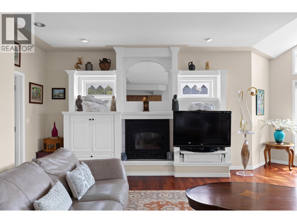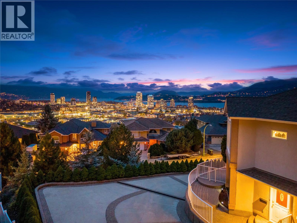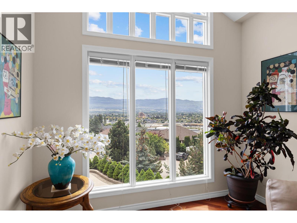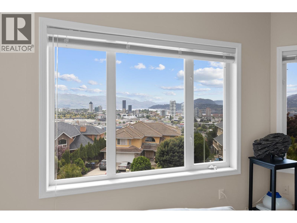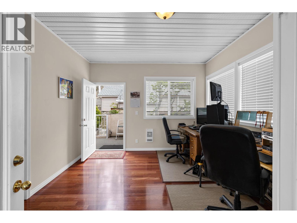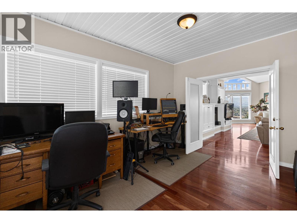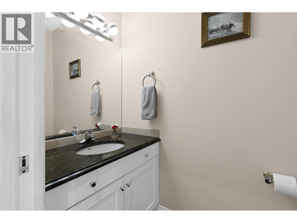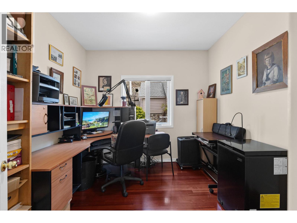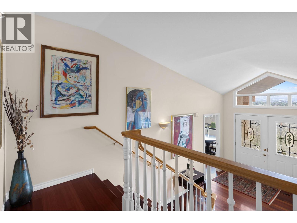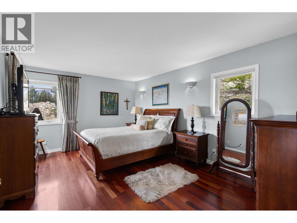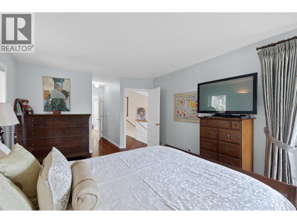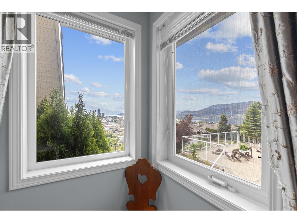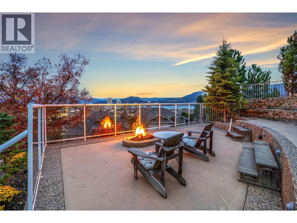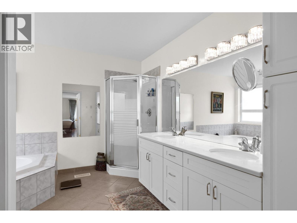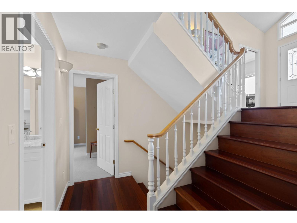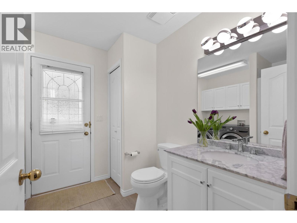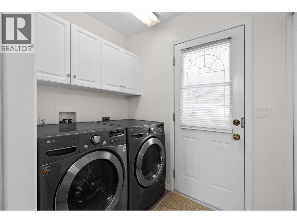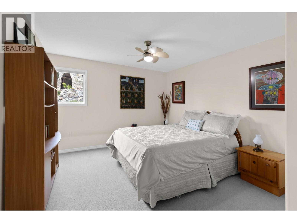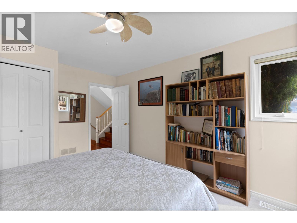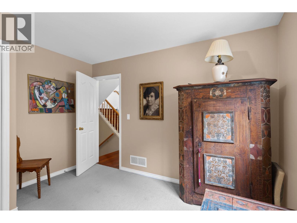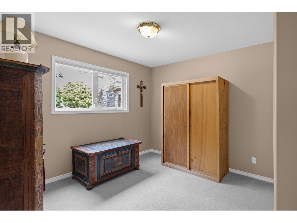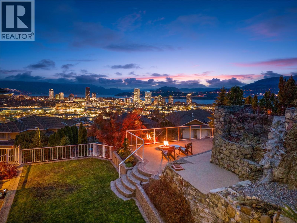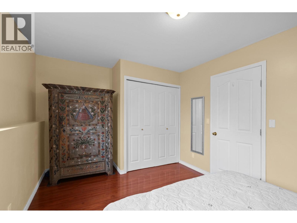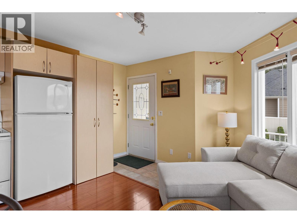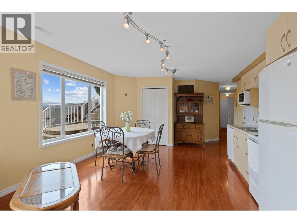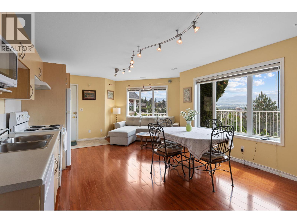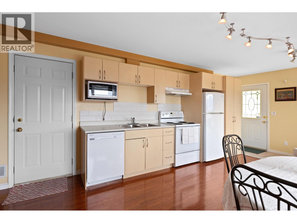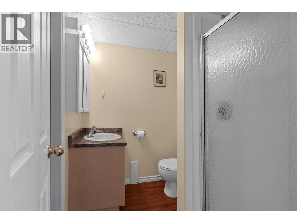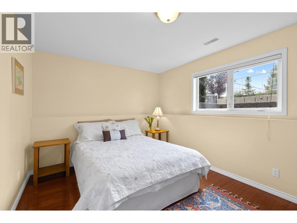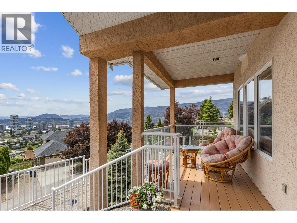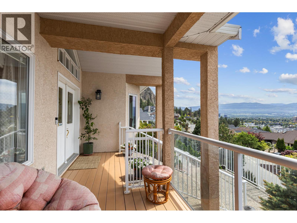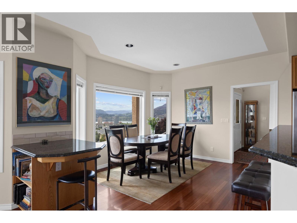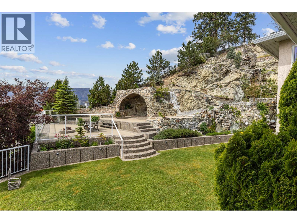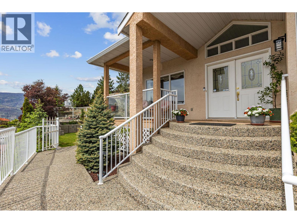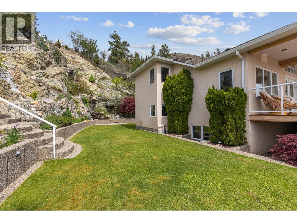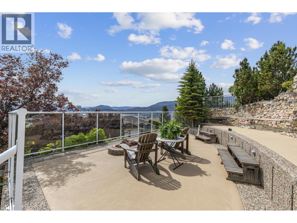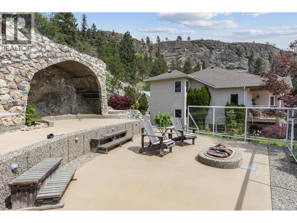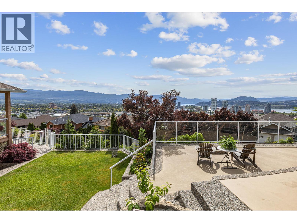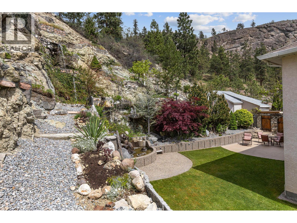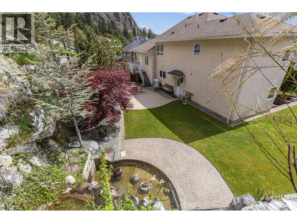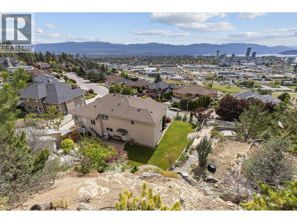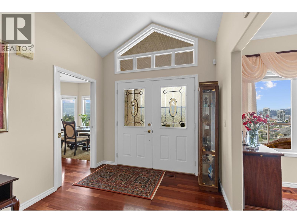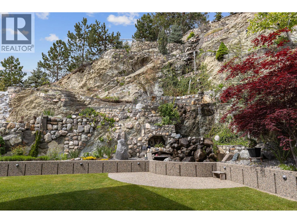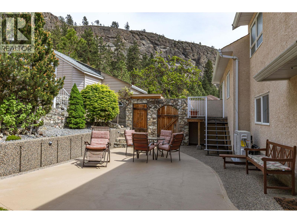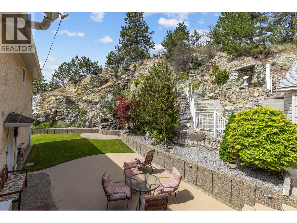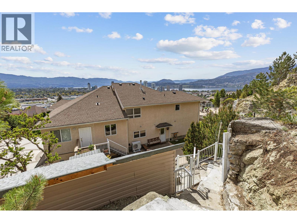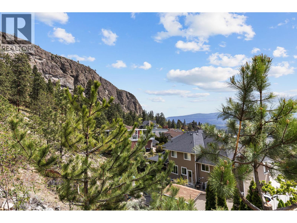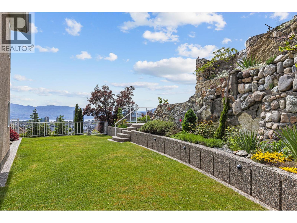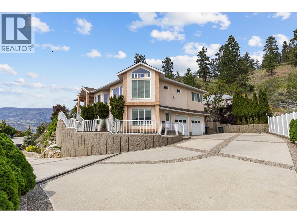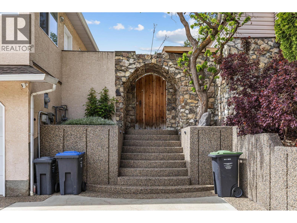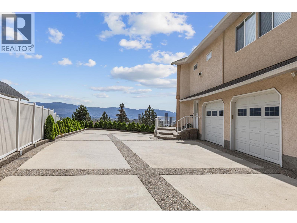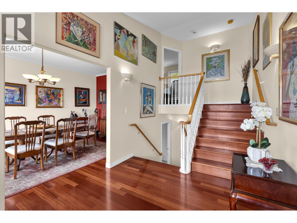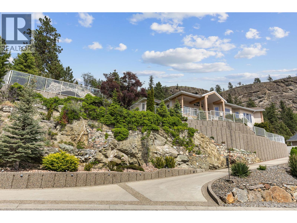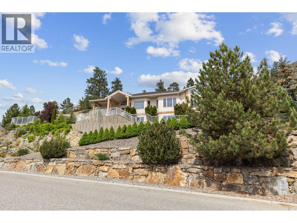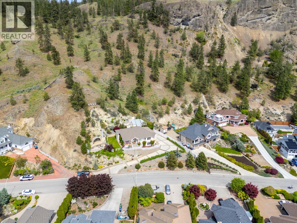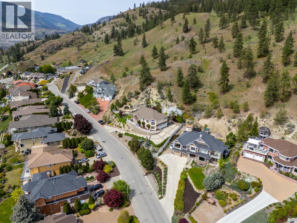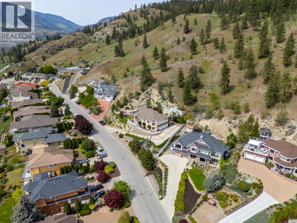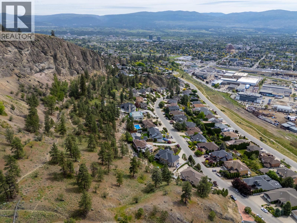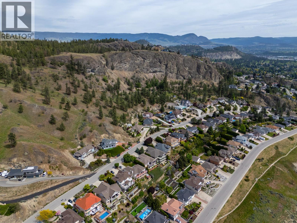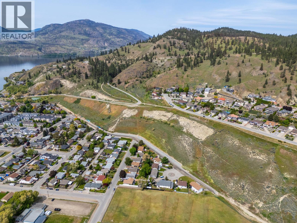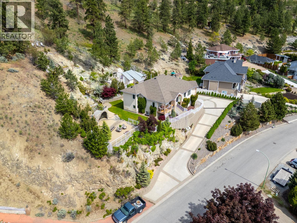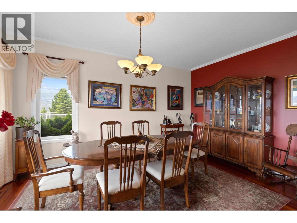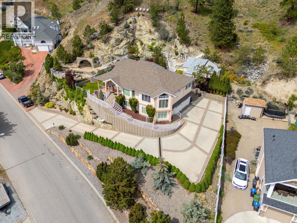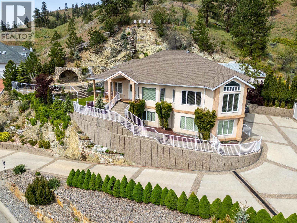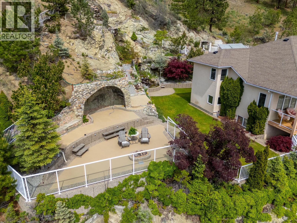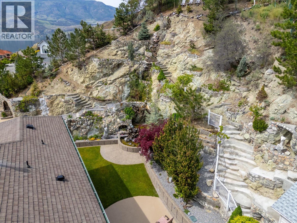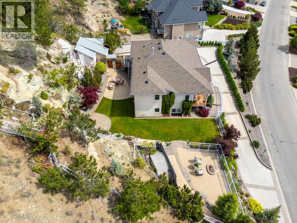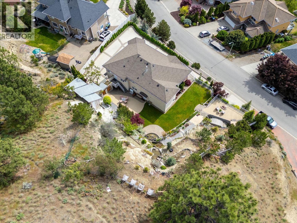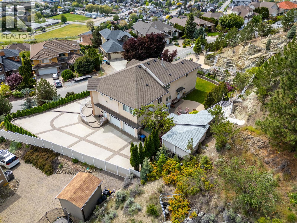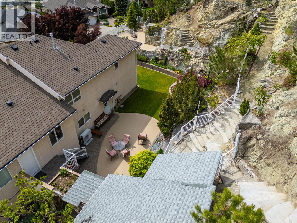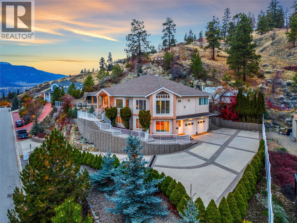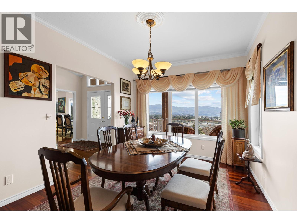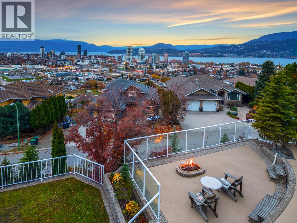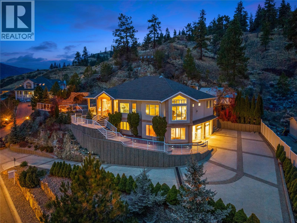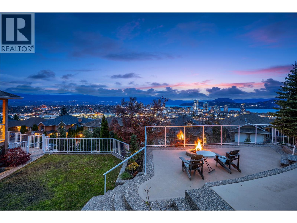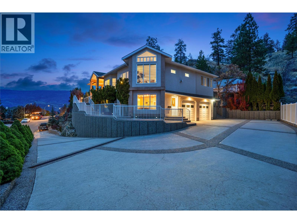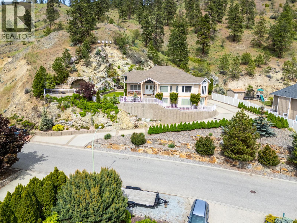- Price: $1,669,900
- Age: 1997
- Stories: 4
- Size: 3054 sqft
- Bedrooms: 5
- Bathrooms: 4
- Attached Garage: 2 Spaces
- Exterior: Stucco
- Cooling: Central Air Conditioning
- Appliances: Refrigerator, Dishwasher, Dryer, Range - Electric, Microwave, Washer
- Water: Municipal water
- Sewer: Municipal sewage system
- Flooring: Carpeted, Ceramic Tile, Hardwood, Laminate
- Listing Office: Engel & Volkers Okanagan
- MLS#: 10347295
- View: City view, Lake view, Mountain view
- Landscape Features: Landscaped, Sloping, Underground sprinkler
- Cell: (250) 575 4366
- Office: 250-448-8885
- Email: jaskhun88@gmail.com

3054 sqft Single Family House
705 Royal Pine Drive, Kelowna
$1,669,900
Contact Jas to get more detailed information about this property or set up a viewing.
Contact Jas Cell 250 575 4366
A Rare Gem on Mount Royal! Welcome to one the City’s most prestigious and centrally located neighbourhoods adjacent to Knox Mountain Park with 367 HA of natural beauty! Located minutes from downtown, yet worlds away with breathtaking panoramic views of the Kelowna skyline and Okanagan lake. This southwest-facing masterpiece offers ever-changing vistas through expansive windows and thoughtfully designed open-concept spaces. A unique front-to-back split layout spans four distinct levels, blending style and functionality throughout.The main level features a spacious great room, cozy dining nook, private office, enclosed den, and a formal dining area—perfect for both entertaining and everyday living. Upstairs, retreat to the luxurious primary suite, complete with a five-piece ensuite. The lower levels offer versatile living with two additional bedrooms and a full bath, while the walk-out guest suite includes two more bedrooms, a generous family room, and a kitchenette—ideal for visitors or extended family. Step outside to a private, park-like oasis on .88 acres, with beautifully landscaped pathways and artistic rock walls leading to a secluded observation deck with natural gas firepit and an area pre-wired for a hot tub. The rear yard features a custom built 50ft waterfall - bringing both visual and audible beauty to this natural paradise. Extensive storage in crawl space. Experience the ultimate in privacy, comfort, and natural beauty—this is Mount Royal living at its finest. (id:6770)
| Additional Accommodation | |
| Bedroom | 11'5'' x 11'8'' |
| Full bathroom | 5'7'' x 6'8'' |
| Primary Bedroom | 10' x 15'2'' |
| Kitchen | 16'6'' x 4'6'' |
| Lower level | |
| Bedroom | 11'4'' x 11'10'' |
| 3pc Bathroom | 8'9'' x 8'2'' |
| Bedroom | 14'8'' x 11'0'' |
| Main level | |
| Office | 9'10'' x 9'11'' |
| 2pc Bathroom | 7'3'' x 3'5'' |
| Living room | 25'5'' x 26'3'' |
| Dining nook | 11'4'' x 11'7'' |
| Kitchen | 14'4'' x 10'7'' |
| Dining room | 15'8'' x 10'4'' |
| Foyer | 10'1'' x 8'9'' |
| Second level | |
| Primary Bedroom | 24'5'' x 11'4'' |


