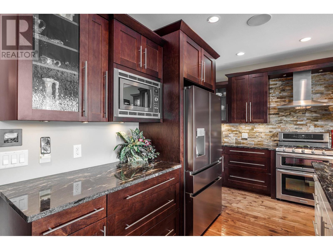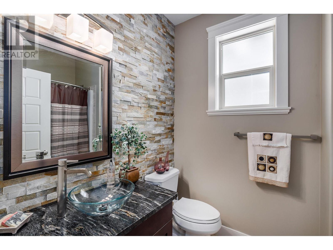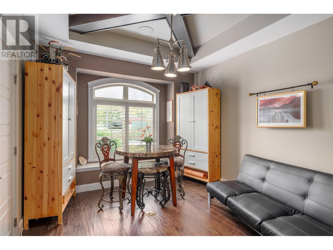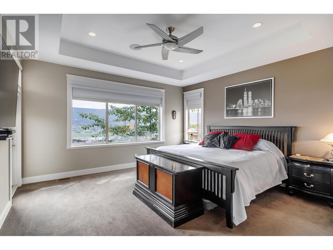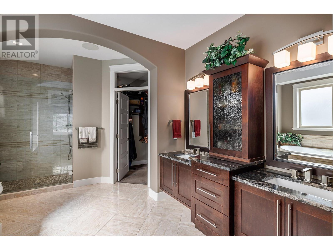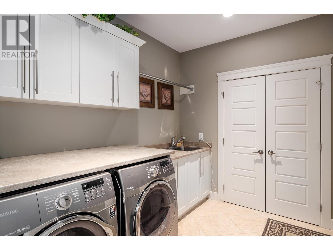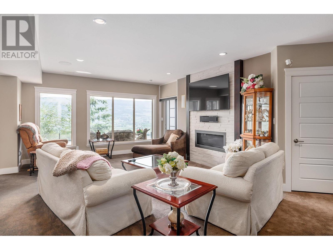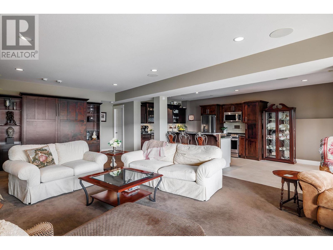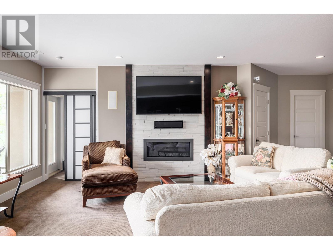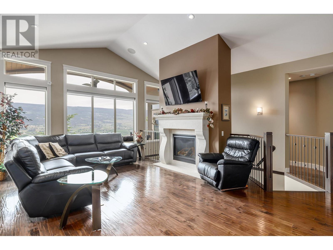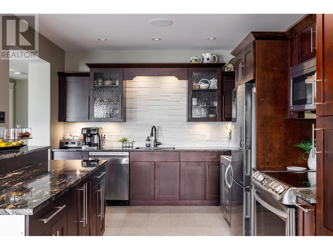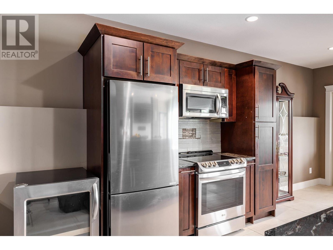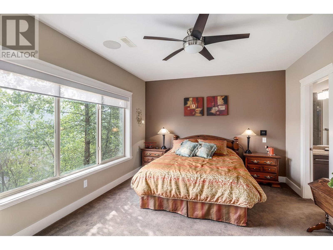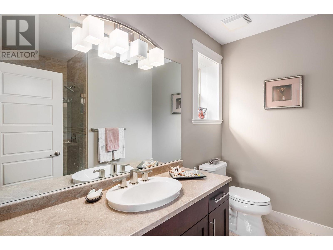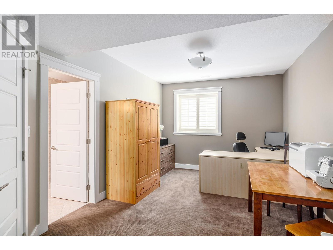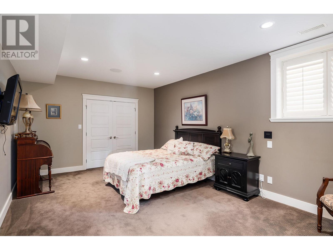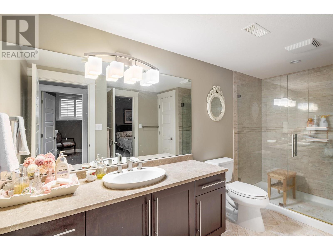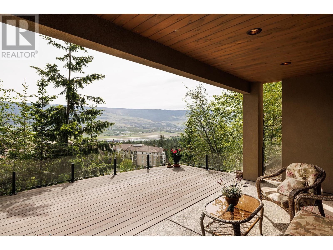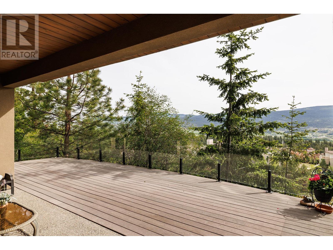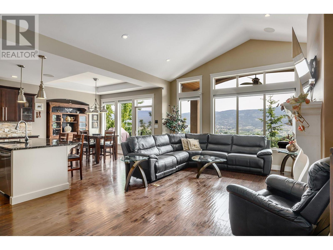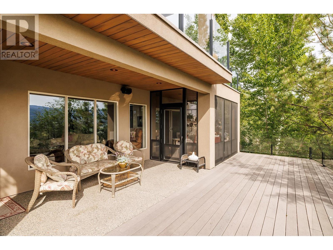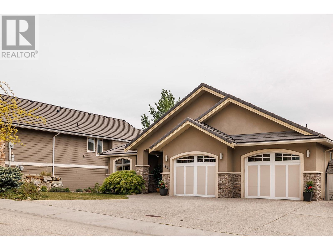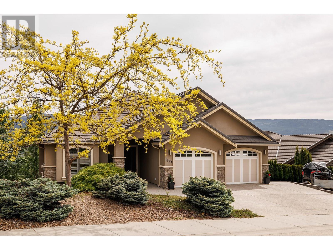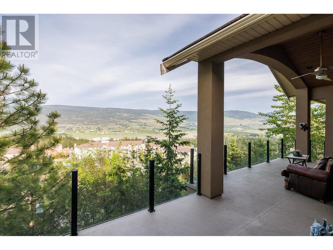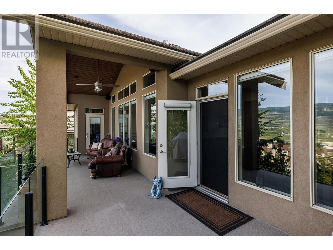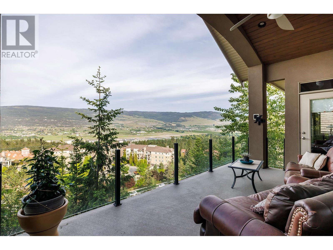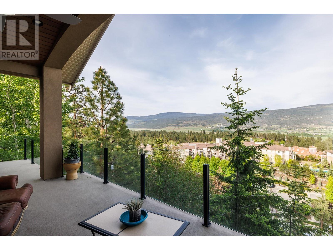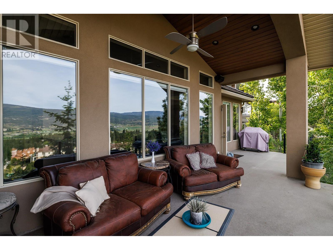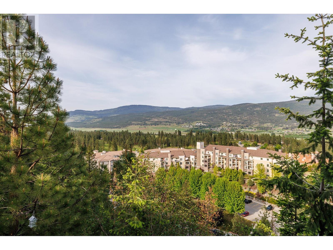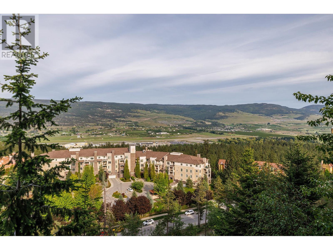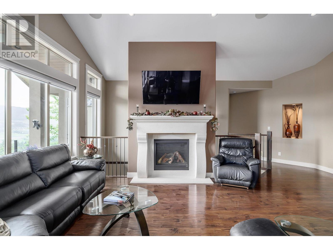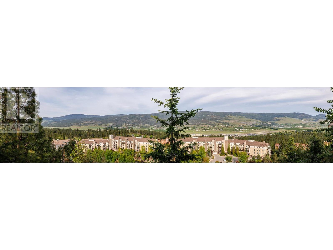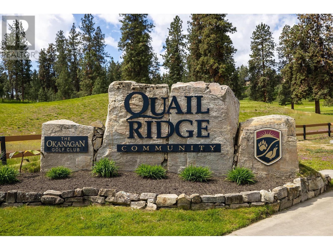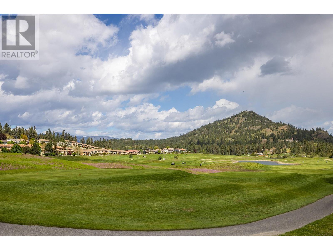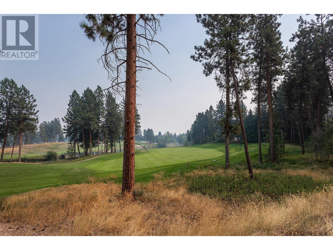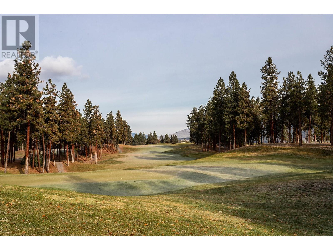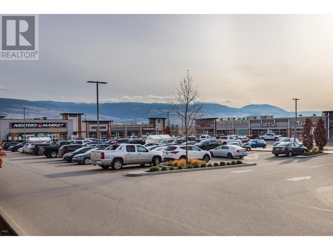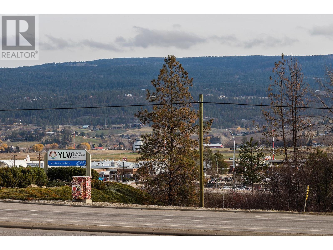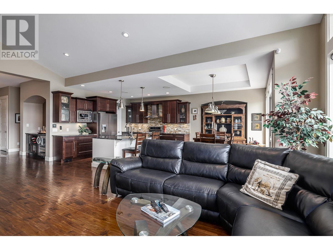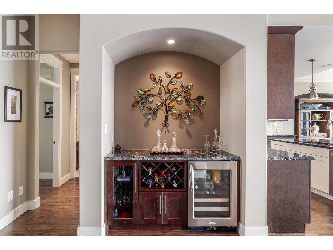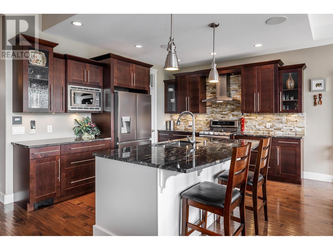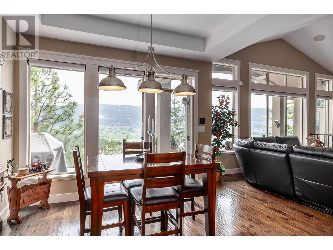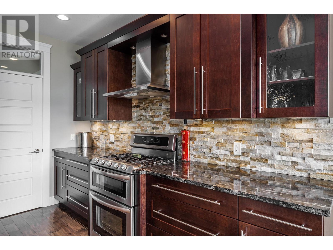- Price: $1,325,000
- Age: 2012
- Stories: 2
- Size: 3581 sqft
- Bedrooms: 5
- Bathrooms: 5
- Attached Garage: 2 Spaces
- Exterior: Stone, Stucco
- Cooling: Central Air Conditioning
- Appliances: Refrigerator, Dishwasher, Oven - Electric, Range - Gas, Microwave, Washer & Dryer, Wine Fridge
- Water: Municipal water
- Sewer: Municipal sewage system
- Listing Office: RE/MAX Kelowna
- MLS#: 10347033
- View: Mountain view
- Cell: (250) 575 4366
- Office: 250-448-8885
- Email: jaskhun88@gmail.com

3581 sqft Single Family House
1821 Capistrano Drive, Kelowna
$1,325,000
Contact Jas to get more detailed information about this property or set up a viewing.
Contact Jas Cell 250 575 4366
Enjoy the beautiful mountain and valley views from this impressive walkout rancher with an open concept and large .46 acre lot. Main level living features 13 foot ceilings, and expansive windows. The gourmet kitchen has updated appliances, a large island, and walk-in pantry. Living and dining room flow to the stunning semi-covered deck ideal for barbecuing, hosting guests or simply appreciating the views. Magnificent suite with a spa-like soaker tub, luxury shower and double vanity. A second bedroom, full bathroom and laundry room are all on the main floor. Tons of light flows in the lower level walk out which includes 3 more spacious sized bedrooms, all with private ensuite bathrooms. Watch a movie in the family room or warm up by the fireplace, opportunities are endless! Extra kitchen and a 3 season sunroom to the second exquisite deck create the ultimate home. RV + boat parking, generous 25' x 27' garage, located on the quiet no through street, next to Carney Park + walking trails. Live minutes to newly established grocery stores, and the lifestyle in the amazing Quail ridge community. The 36 hole Championship Nicklaus / Les Furber designed golf courses, with top-notch practice facilities, and completely renovated clubhouse will surely impress. (id:6770)
| Basement | |
| Utility room | 11'10'' x 5'8'' |
| Sunroom | 12'3'' x 9'5'' |
| Kitchen | 14'4'' x 10'5'' |
| Utility room | 11'10'' x 5'8'' |
| Family room | 18'11'' x 24'6'' |
| Bedroom | 10'7'' x 12'7'' |
| Bedroom | 18'6'' x 12'2'' |
| Bedroom | 14'11'' x 11'9'' |
| 4pc Bathroom | Measurements not available |
| 4pc Bathroom | Measurements not available |
| 3pc Bathroom | Measurements not available |
| Main level | |
| Dining room | 13'4'' x 9'5'' |
| Bedroom | 13'7'' x 10'11'' |
| 5pc Ensuite bath | 12'6'' x 15'3'' |
| 4pc Bathroom | 6' x 8' |
| Primary Bedroom | 15' x 17'3'' |
| Living room | 16'9'' x 23'1'' |
| Kitchen | 11'8'' x 12'0'' |


