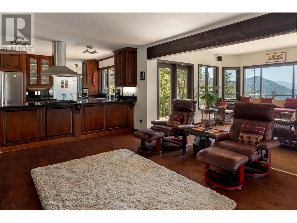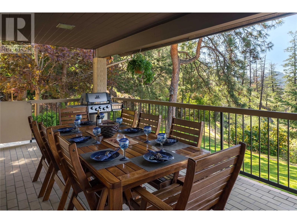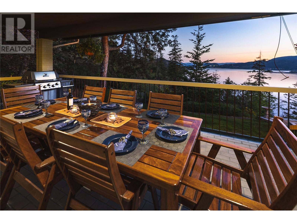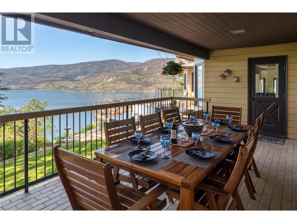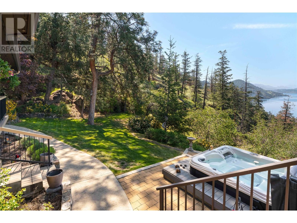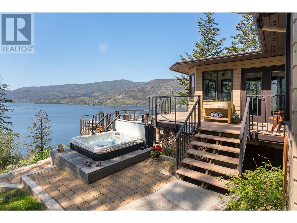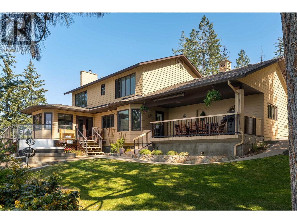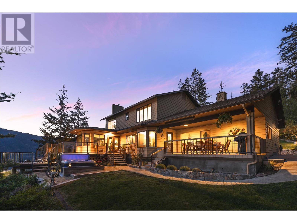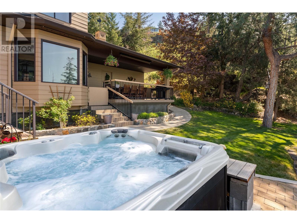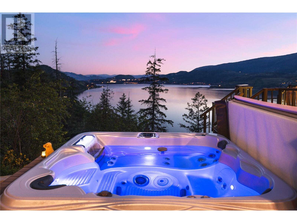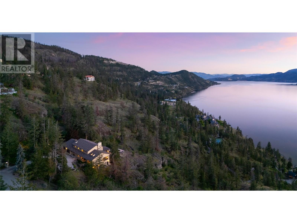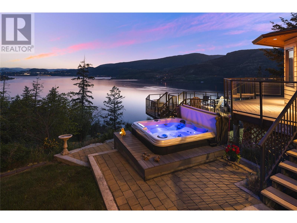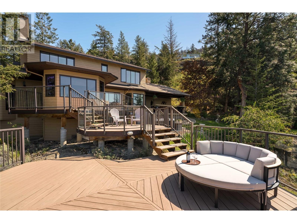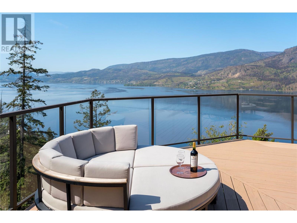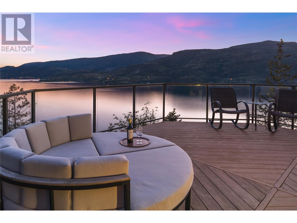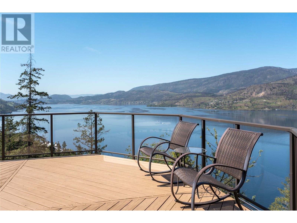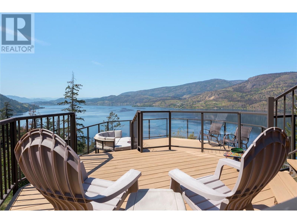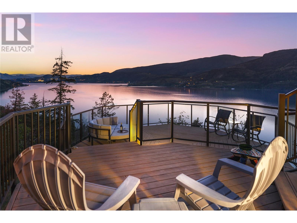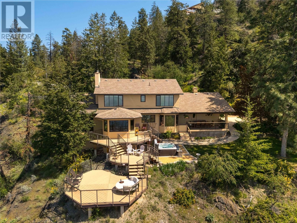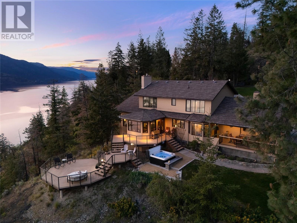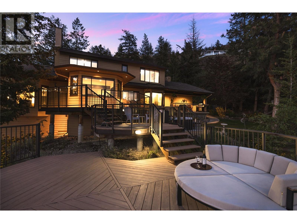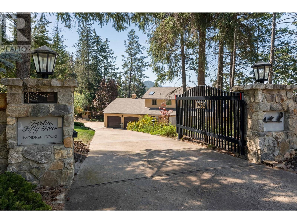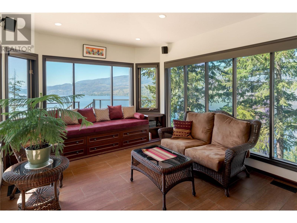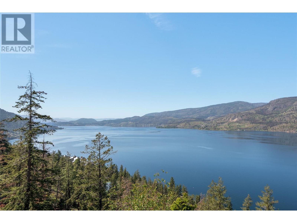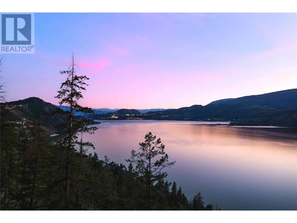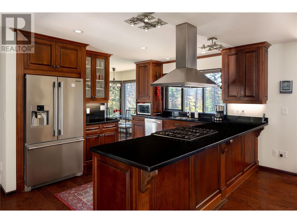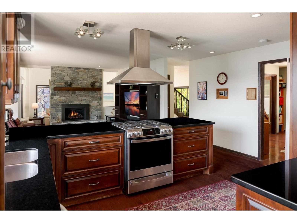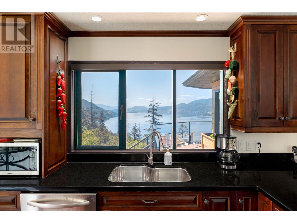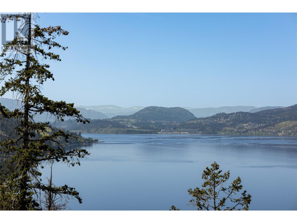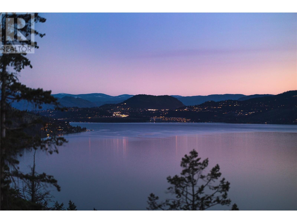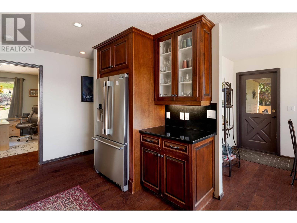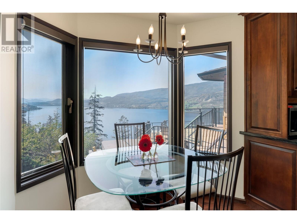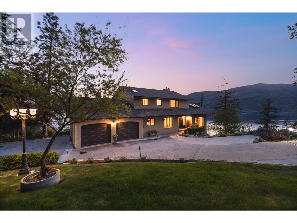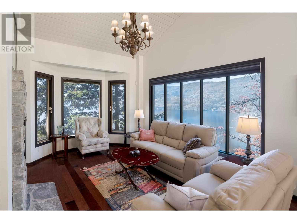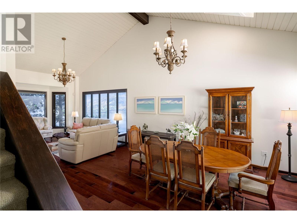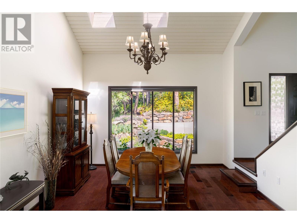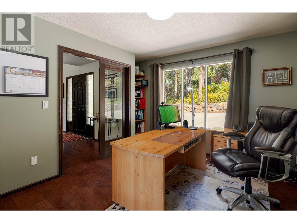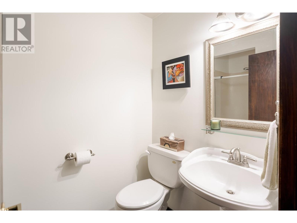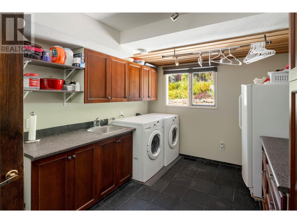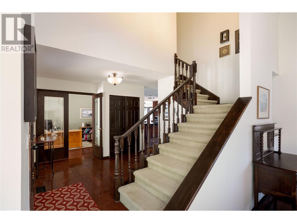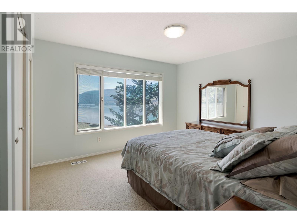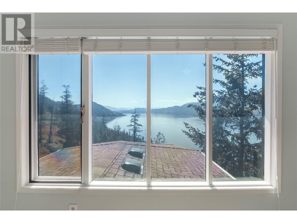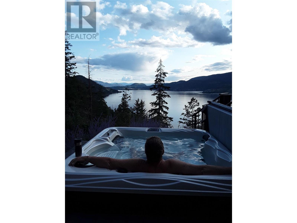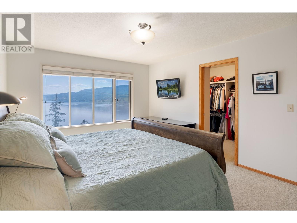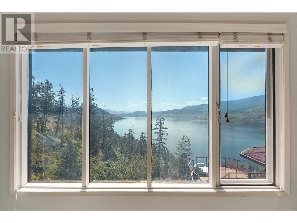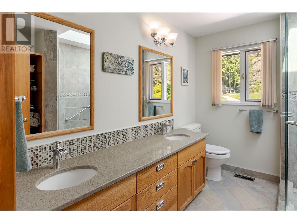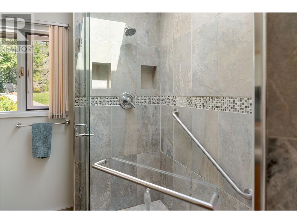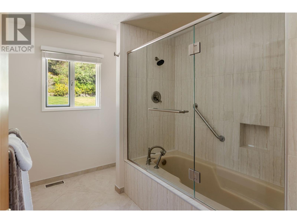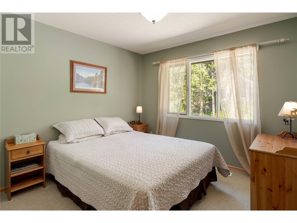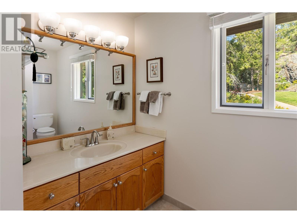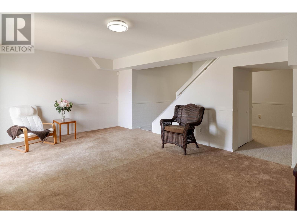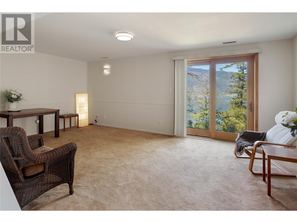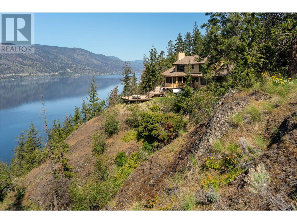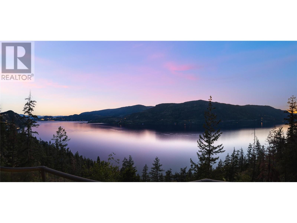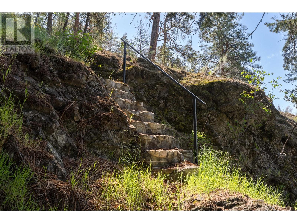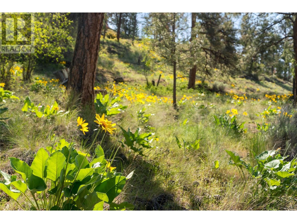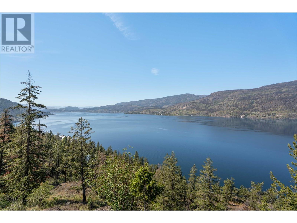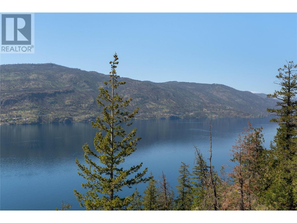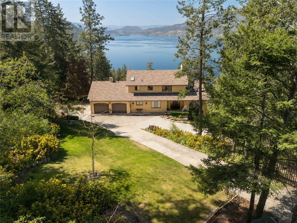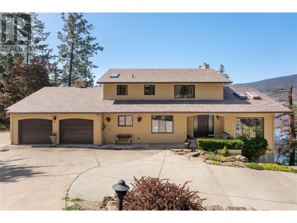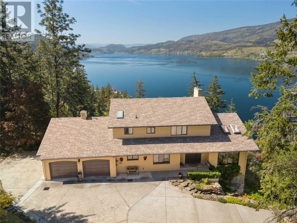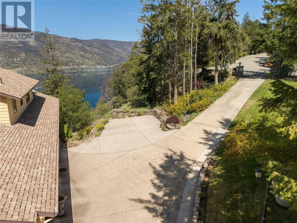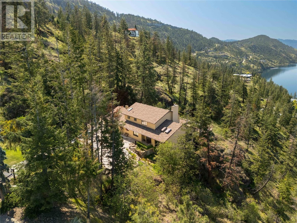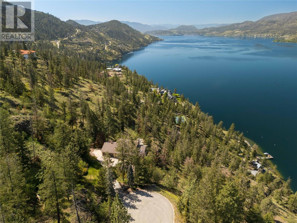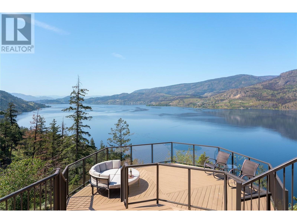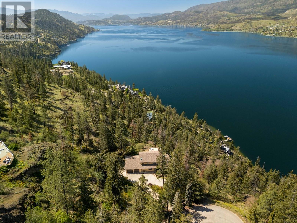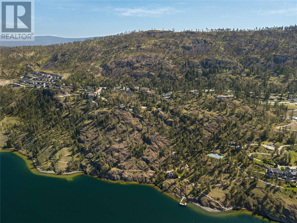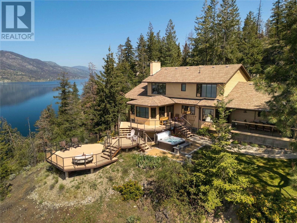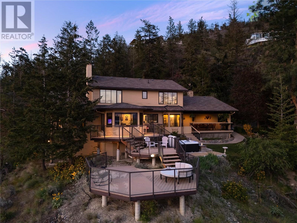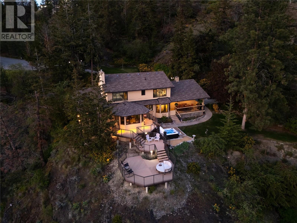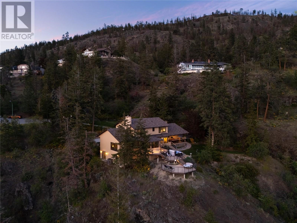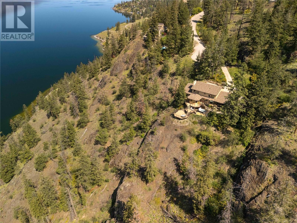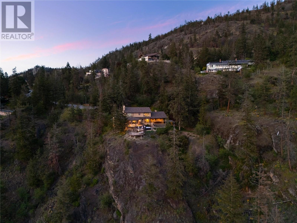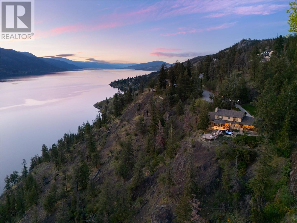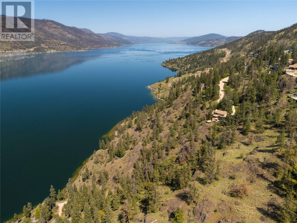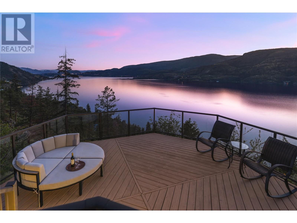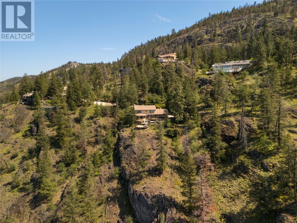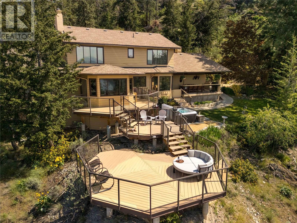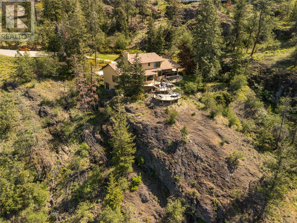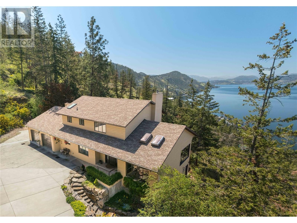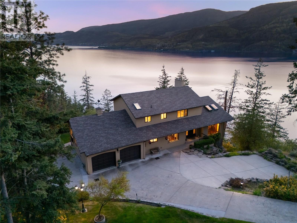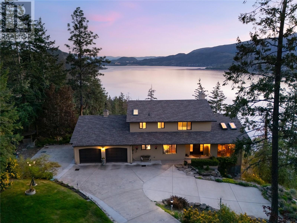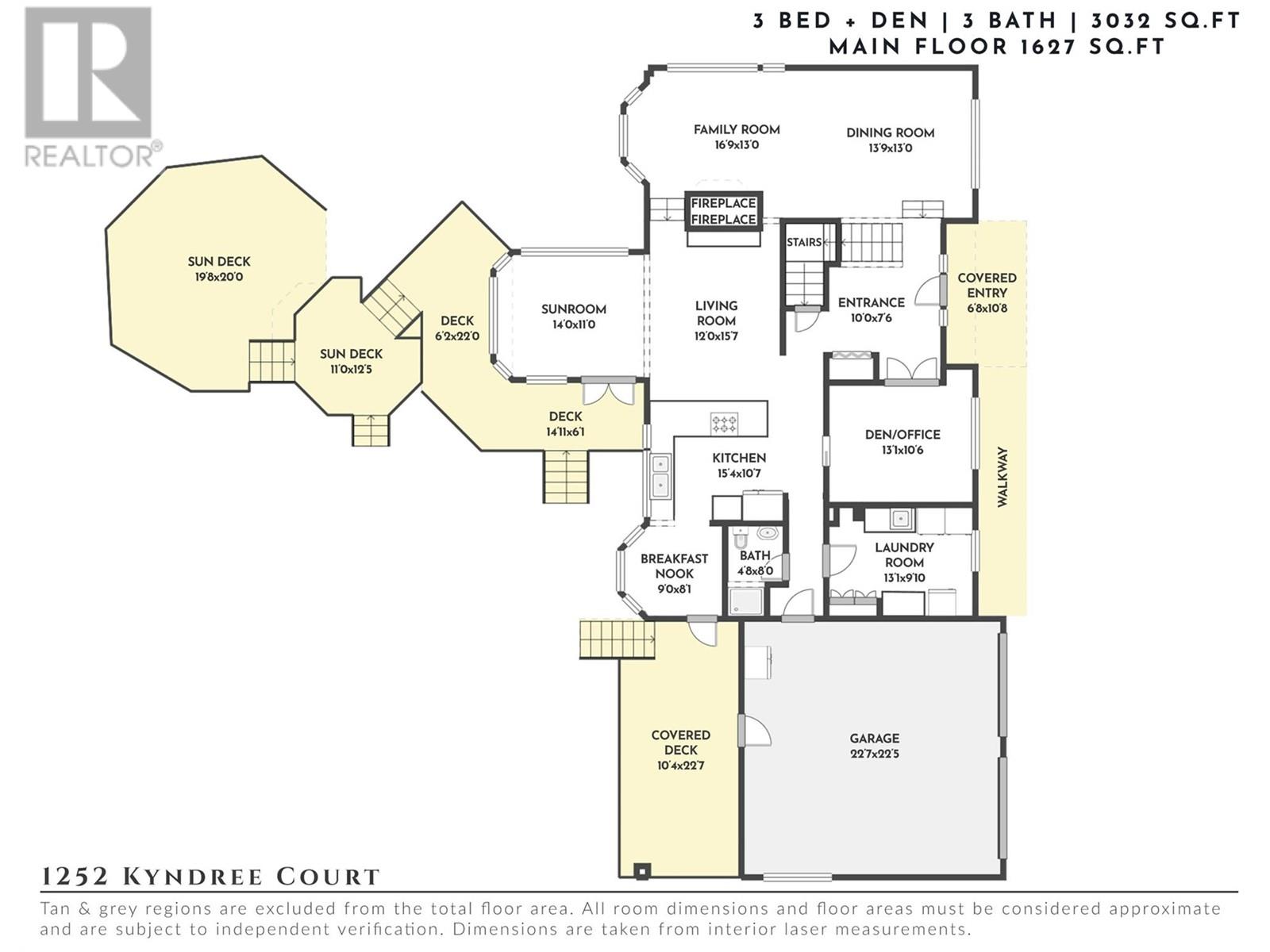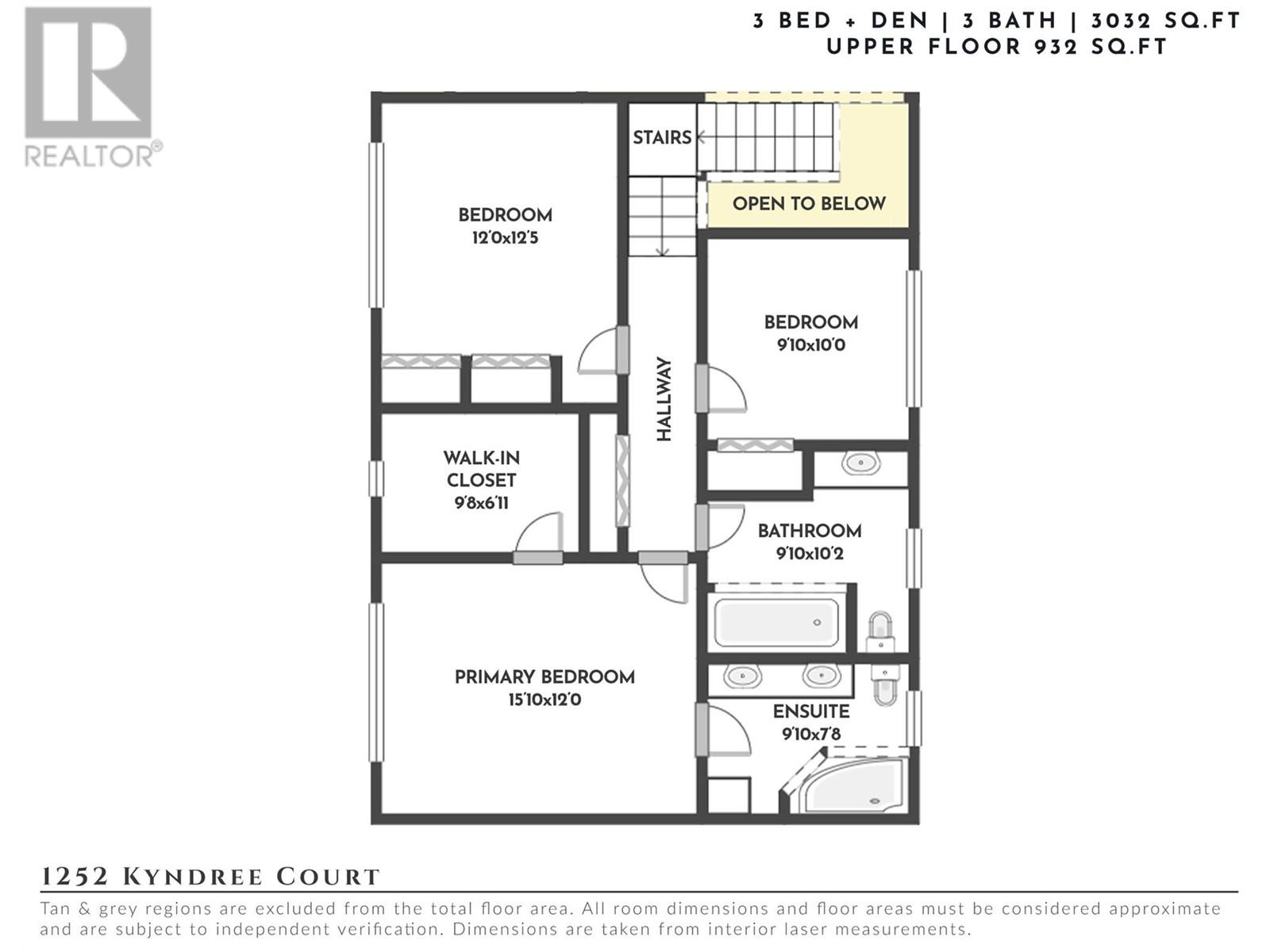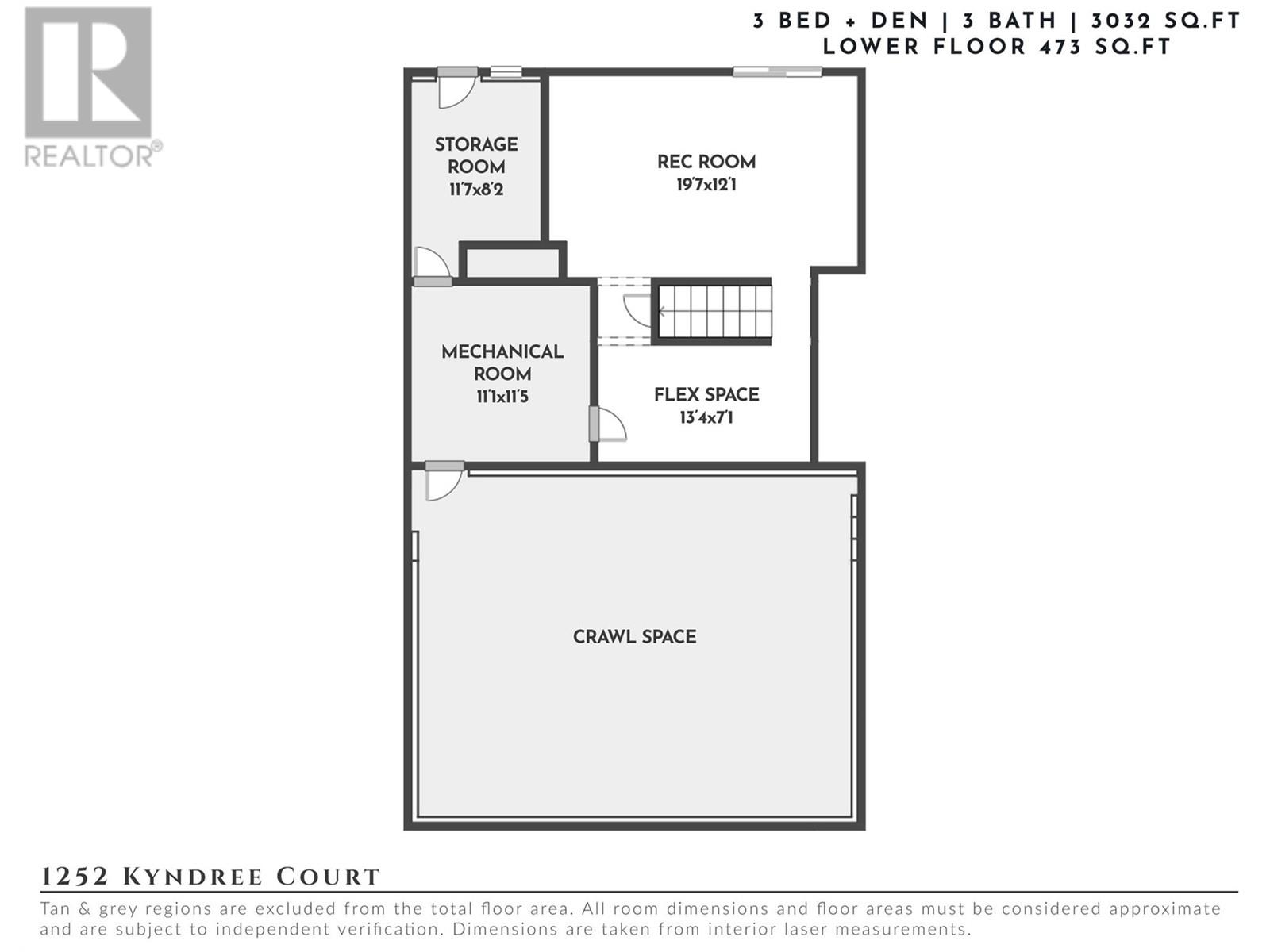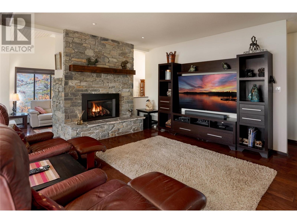- Price: $2,299,000
- Age: 1984
- Stories: 3
- Size: 3032 sqft
- Bedrooms: 3
- Bathrooms: 3
- Attached Garage: 2 Spaces
- Oversize: Spaces
- RV: 1 Spaces
- Exterior: Brick, Wood
- Cooling: Central Air Conditioning
- Water: Municipal water
- Sewer: Septic tank
- Flooring: Ceramic Tile, Slate, Tile
- Listing Office: RE/MAX Kelowna - Stone Sisters
- MLS#: 10345132
- View: Lake view, Mountain view, View of water, View (panoramic)
- Landscape Features: Landscaped
- Cell: (250) 575 4366
- Office: 250-448-8885
- Email: jaskhun88@gmail.com
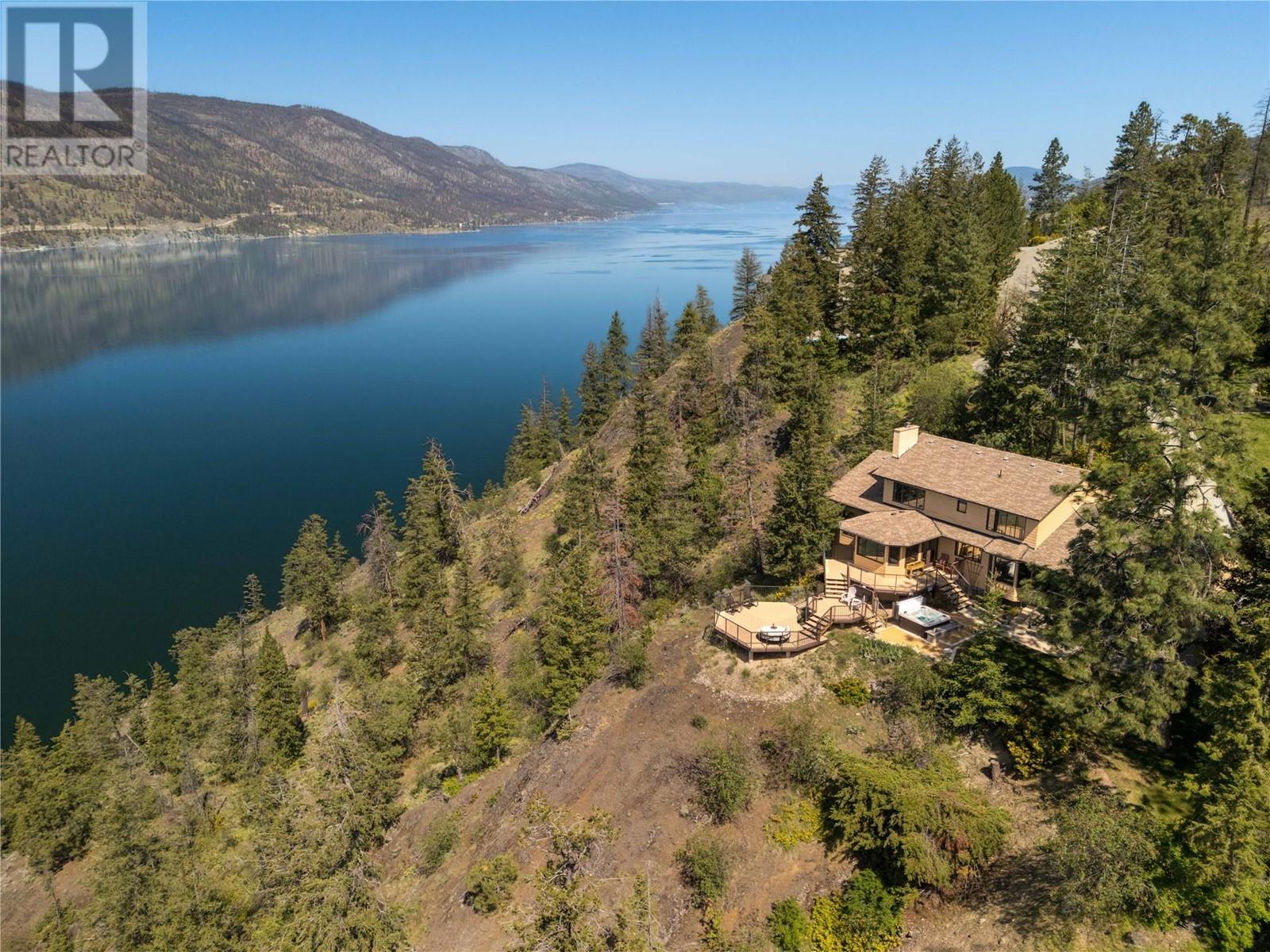
3032 sqft Single Family House
1252 Kyndree Court, Kelowna
$2,299,000
Contact Jas to get more detailed information about this property or set up a viewing.
Contact Jas Cell 250 575 4366
Perfectly positioned to capture sweeping lake and mountain views, this remarkable property was custom built to evoke a deep sense of peace, privacy, and connection with nature. From the moment you arrive through the secure gated entry, you’ll be captivated by the stillness—interrupted only by birdsong and the rustling of trees. Spanning over 3,000 square feet, the home offers three spacious bedrooms plus a versatile den, a beautifully updated kitchen, and both formal and relaxed living spaces thoughtfully designed for everyday comfort and effortless entertaining. Step outside into an entertainer’s paradise—an expansive, private outdoor setting where the views are endless and the atmosphere unforgettable. Set on a pristine 3.59-acre property, the level of privacy is unmatched. Whether it’s a lively celebration or a quiet evening beneath the stars, the intimate setting creates the perfect backdrop for meaningful moments. And yet, you’re only minutes to downtown Kelowna, the airport, award-winning wineries, and pristine beaches—offering the best of the Okanagan lifestyle at your fingertips. This is more than a house—it’s a home. Lovingly maintained and ready to be treasured, it’s a place that will stay in your heart, and your family, for generations to come. (id:6770)
| Lower level | |
| Other | 13'4'' x 7'1'' |
| Recreation room | 19'7'' x 12'1'' |
| Main level | |
| Laundry room | 13'1'' x 9'10'' |
| Full bathroom | Measurements not available |
| Dining nook | 9'0'' x 8'1'' |
| Kitchen | 15'4'' x 10'7'' |
| Sunroom | 14'0'' x 11'0'' |
| Living room | 12'0'' x 15'7'' |
| Dining room | 13'9'' x 13'0'' |
| Family room | 16'9'' x 13'0'' |
| Second level | |
| Full ensuite bathroom | Measurements not available |
| Primary Bedroom | 15'10'' x 12'0'' |
| Bedroom | 9'10'' x 10'0'' |
| Bedroom | 12'0'' x 12'5'' |


