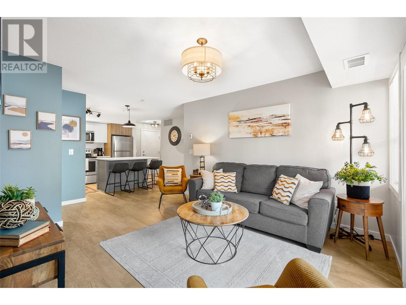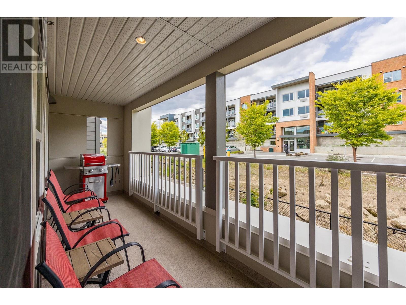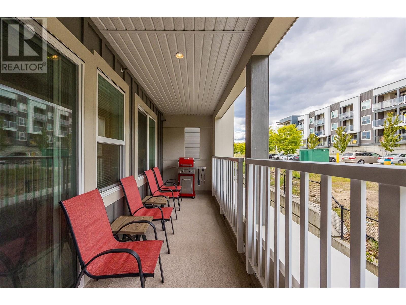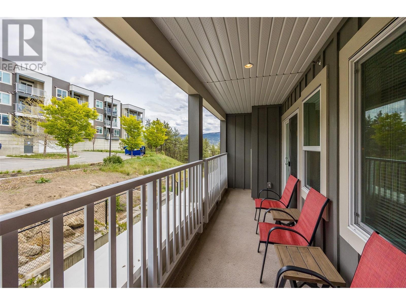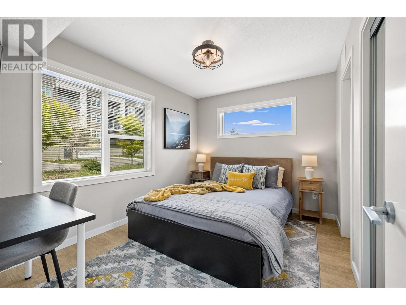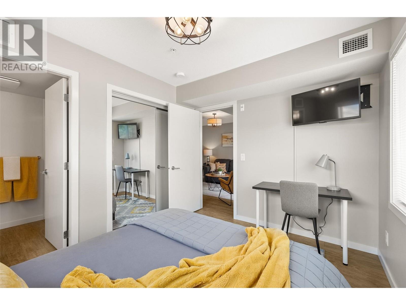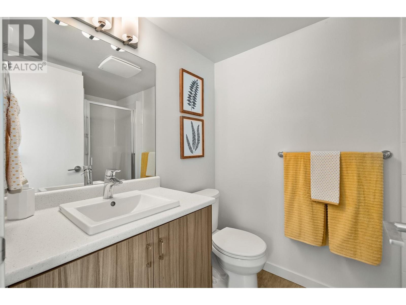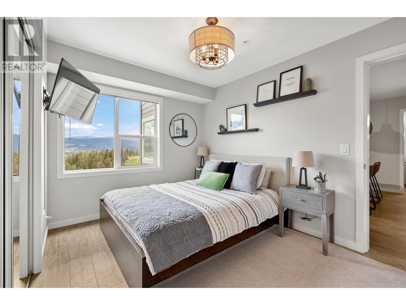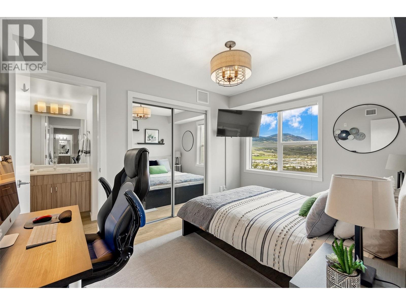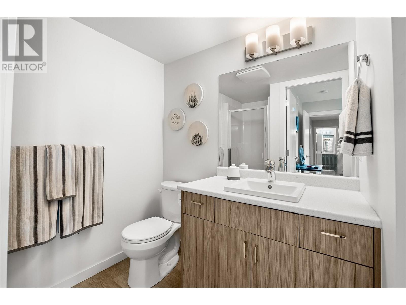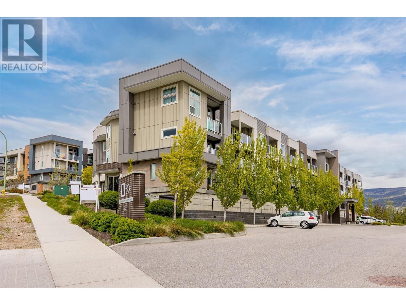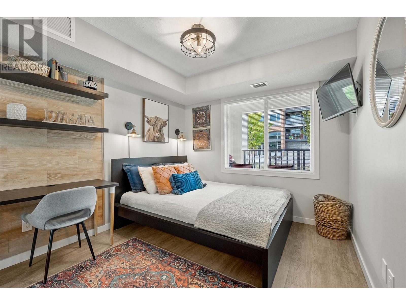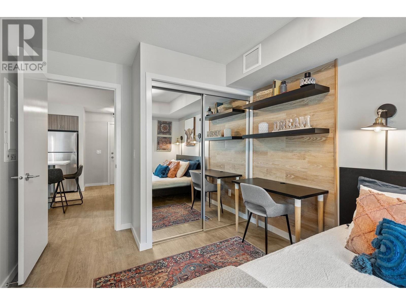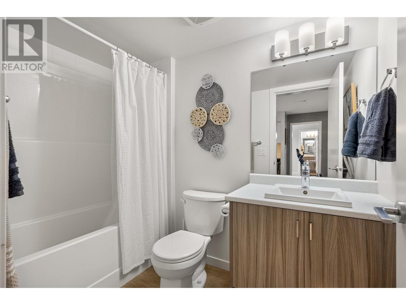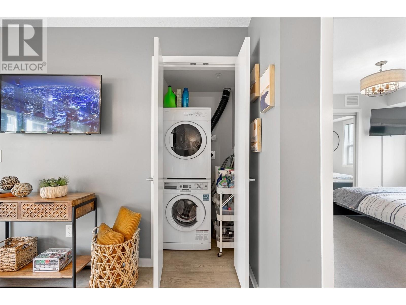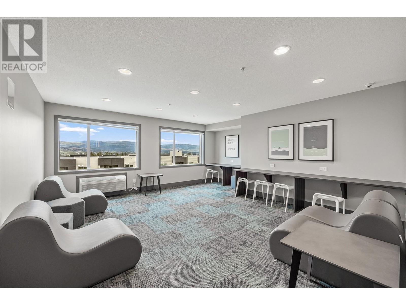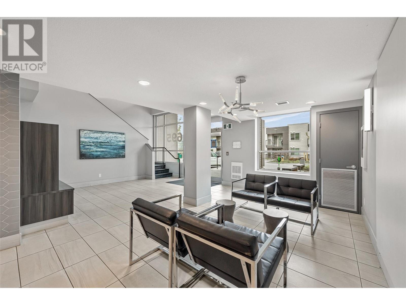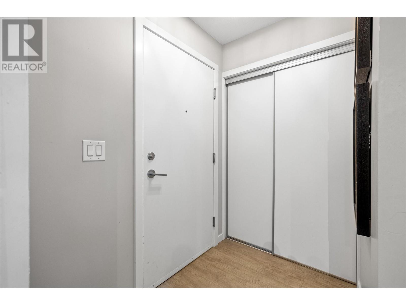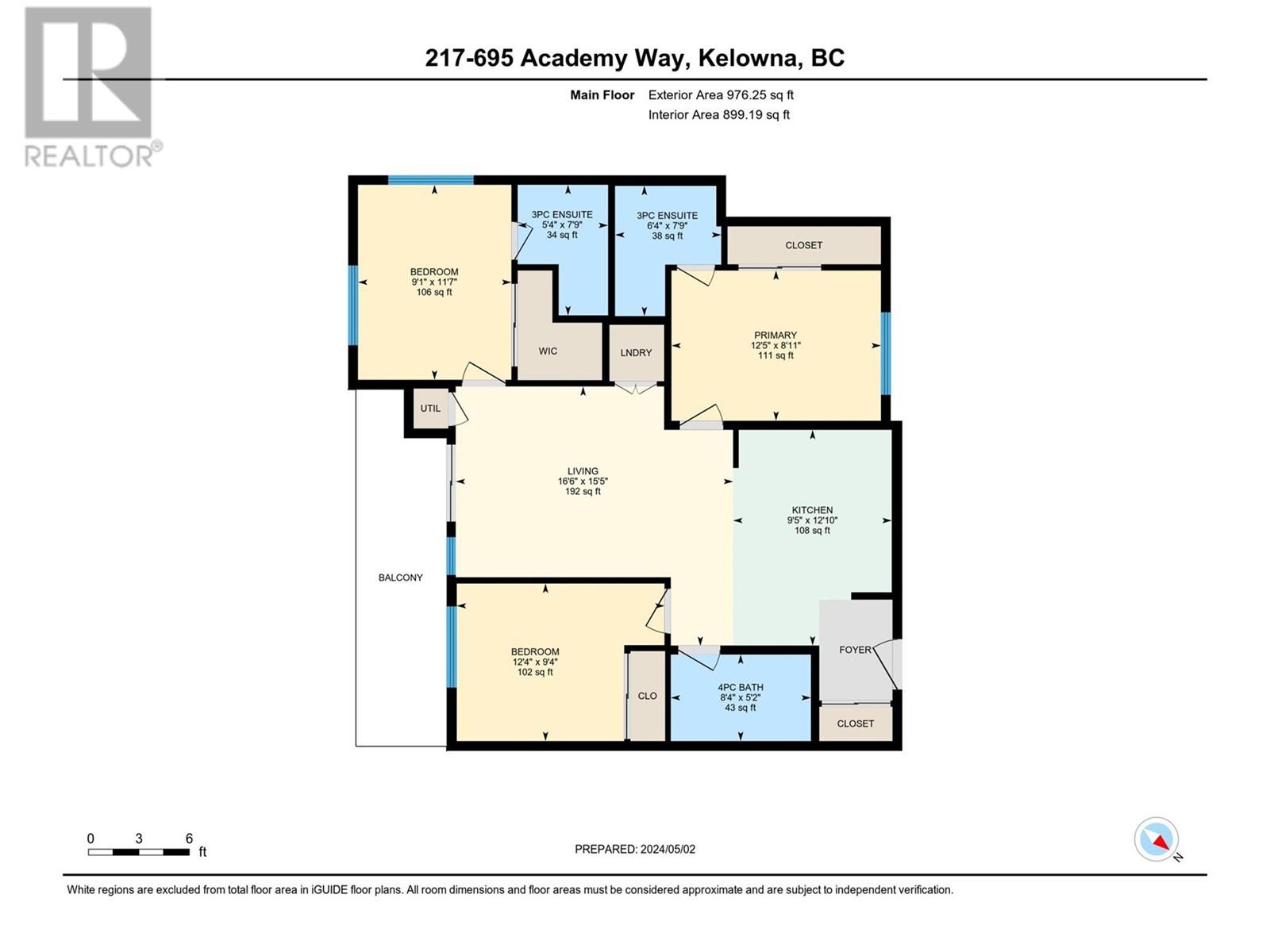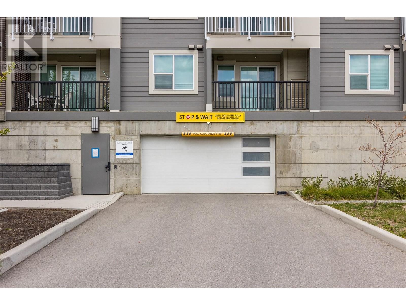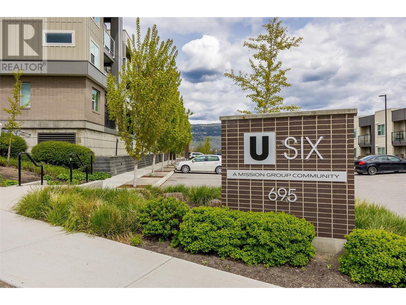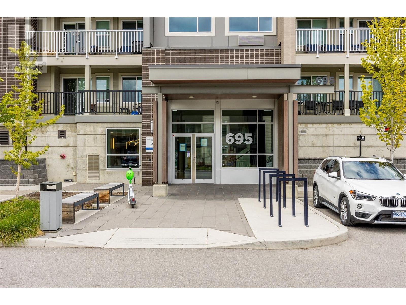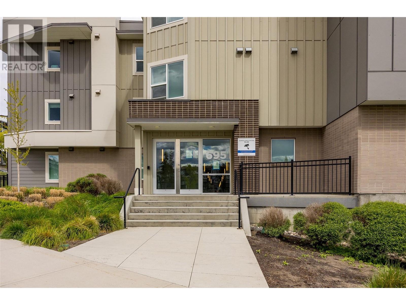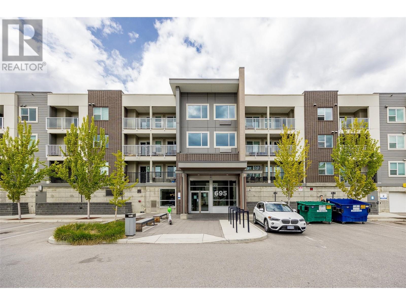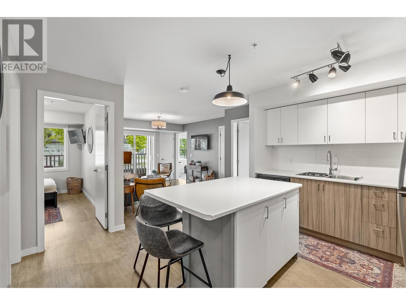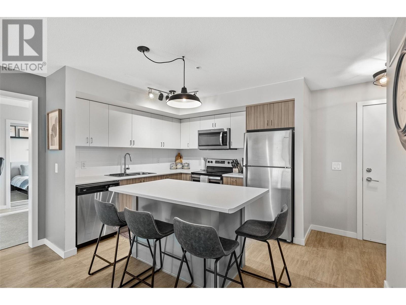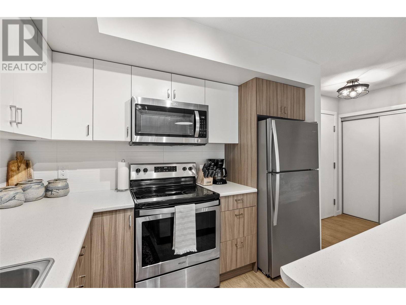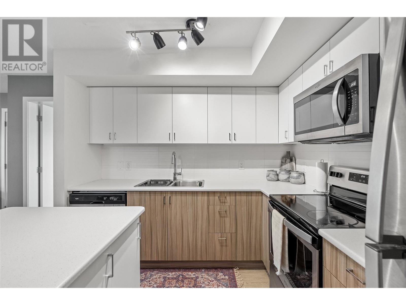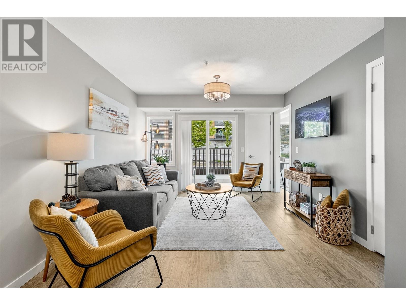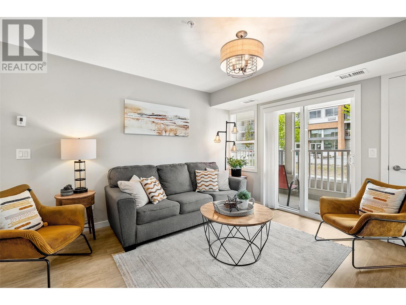- Price: $579,900
- Age: 2019
- Stories: 1
- Size: 955 sqft
- Bedrooms: 3
- Bathrooms: 3
- Stall: Spaces
- Underground: 1 Spaces
- Exterior: Stucco, Other
- Cooling: Central Air Conditioning
- Water: Municipal water
- Sewer: Municipal sewage system
- Flooring: Vinyl
- Listing Office: Macdonald Realty
- MLS#: 10346433
- Landscape Features: Landscaped
- Cell: (250) 575 4366
- Office: 250-448-8885
- Email: jaskhun88@gmail.com
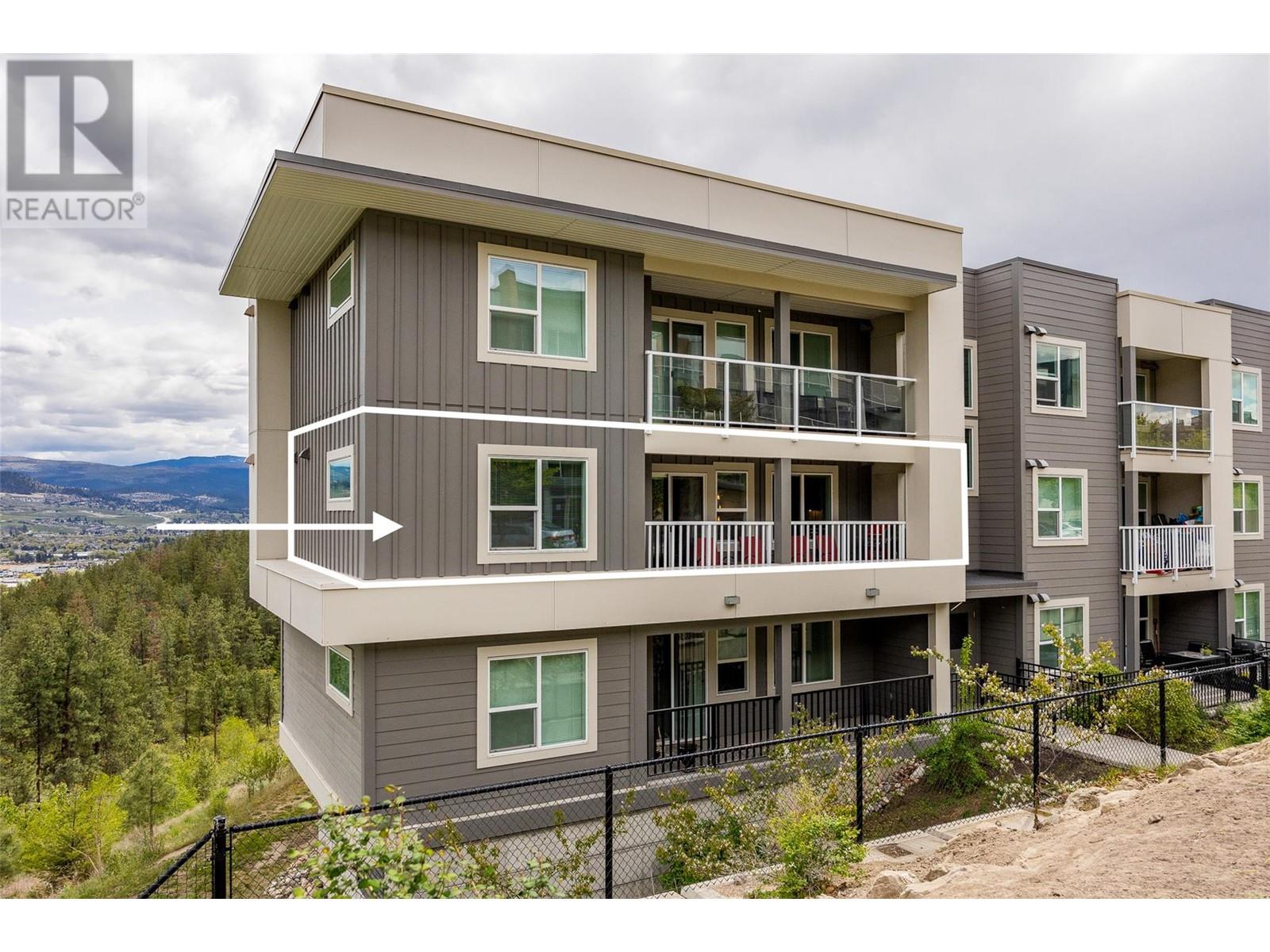
955 sqft Single Family Apartment
695 Academy Way Unit# 217, Kelowna
$579,900
Contact Jas to get more detailed information about this property or set up a viewing.
Contact Jas Cell 250 575 4366
INVESTMENT OPPORTUNITY in the heart of Kelowna’s University District! This bright and spacious 2nd floor CORNER UNIT in the sought-after U-Six development is a rare find, featuring TWO PARKING STALLS (one secured and covered, one uncovered) and forced air heating with central A/C for year-round comfort. Move-in ready and fully furnished, this vacant, turn-key condo offers three bedrooms and three full bathrooms, including two primary bedrooms with private 3-piece ensuites, an ideal layout for roommates or student tenants. The third bedroom has convenient access to a full guest bath, ensuring privacy and functionality for all occupants. Enjoy modern finishings throughout, including durable flooring, stainless steel appliances, in-suite laundry, and abundant natural light thanks to the corner-unit positioning. The primary bedroom also features a large walk-in closet, perfect for added storage and convenience. Located just a short walk to UBC Okanagan, this condo is a top-tier rental property in a high-demand area. The rental-friendly building is surrounded by parks, walking trails, shops, restaurants, and transit options. Golfers will appreciate being close to Kelowna Springs and Shadow Ridge Golf Courses, while students will love the quick commute to campus. Whether you're looking to expand your real estate portfolio or house students in style, this is a prime opportunity in a rapidly growing area. Book your private showing today! (id:6770)
| Main level | |
| Kitchen | 9'5'' x 12'10'' |
| 4pc Bathroom | 8'4'' x 5'2'' |
| 3pc Ensuite bath | 5'4'' x 7'9'' |
| 3pc Ensuite bath | 6'4'' x 7'9'' |
| Primary Bedroom | 12'5'' x 8'11'' |
| Bedroom | 12'4'' x 9'4'' |
| Bedroom | 9'1'' x 11'7'' |


