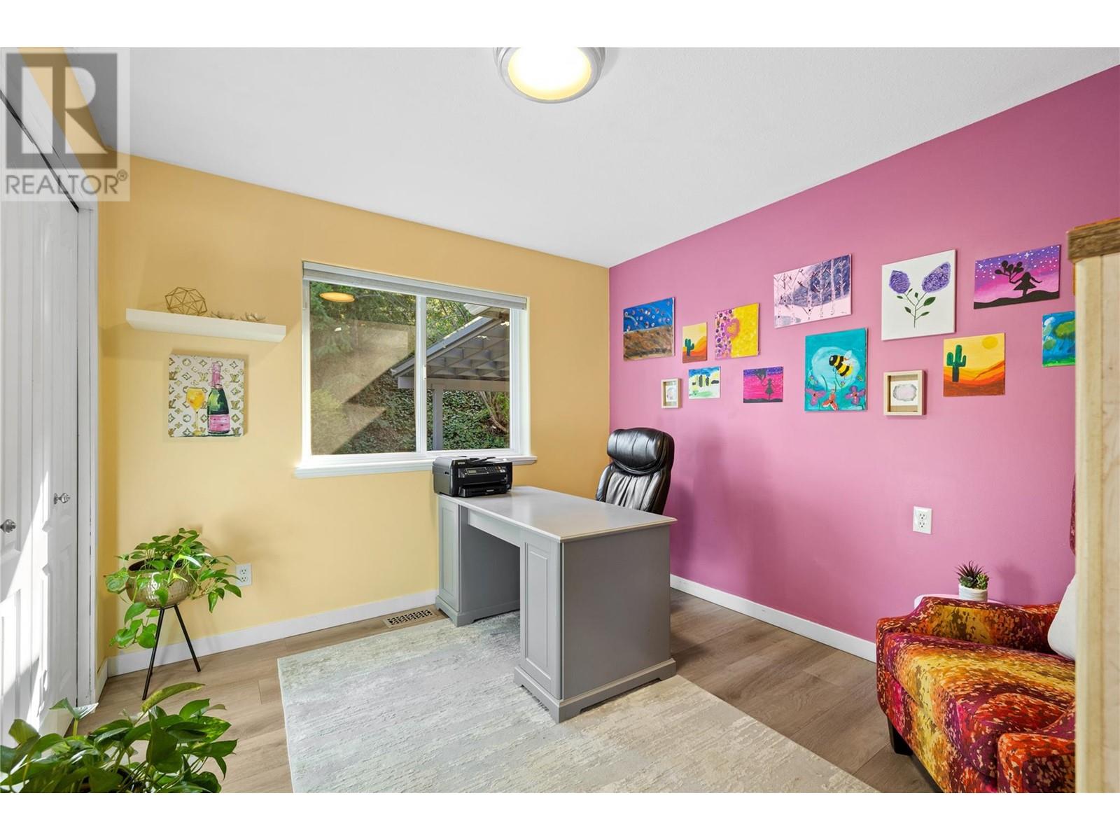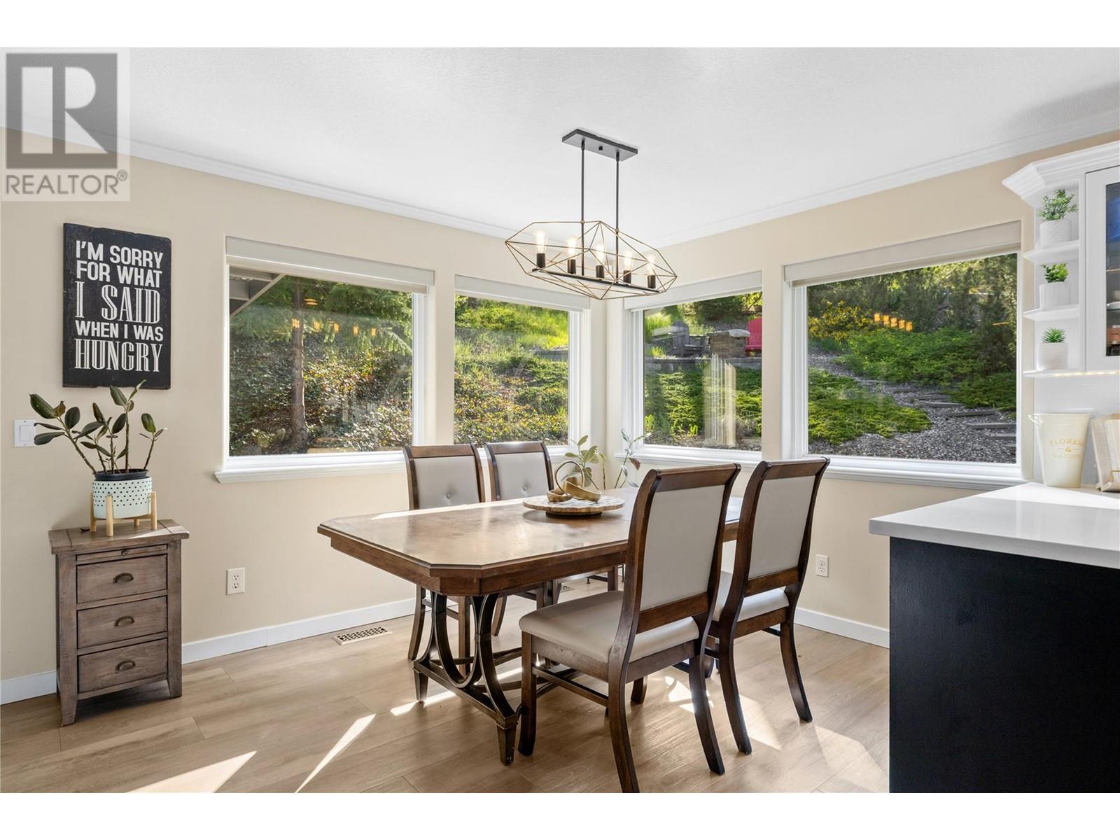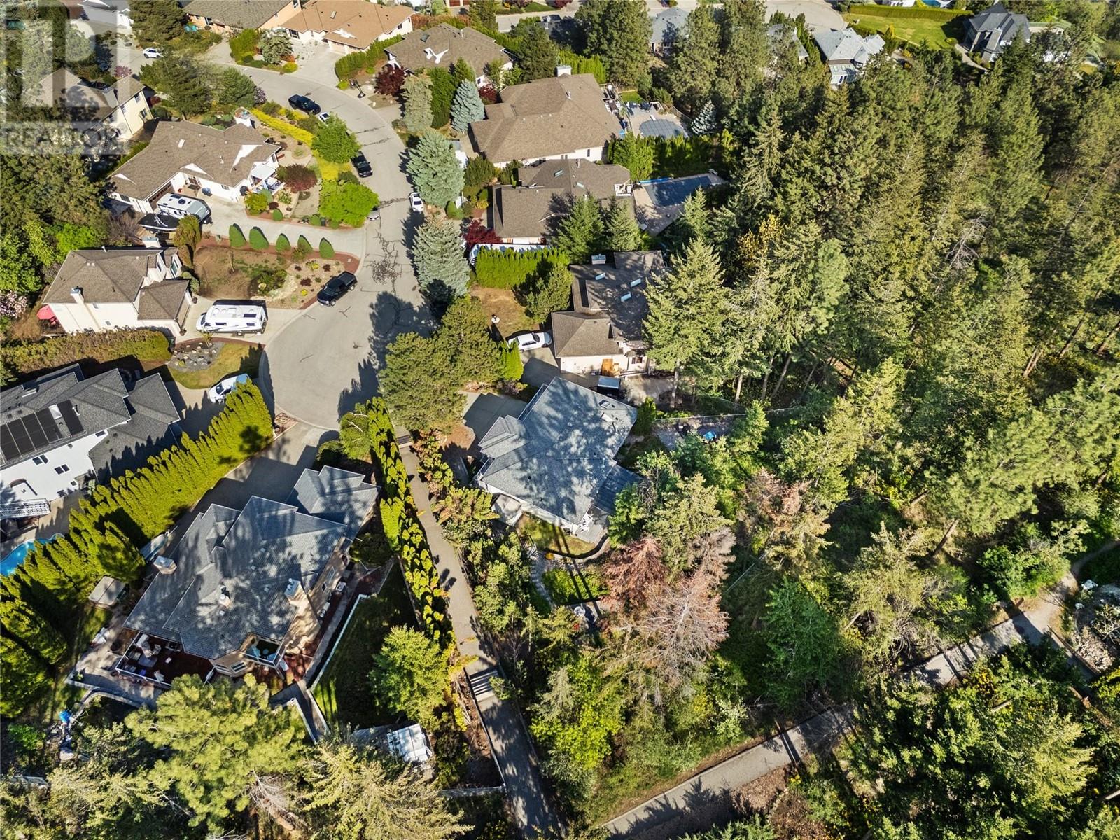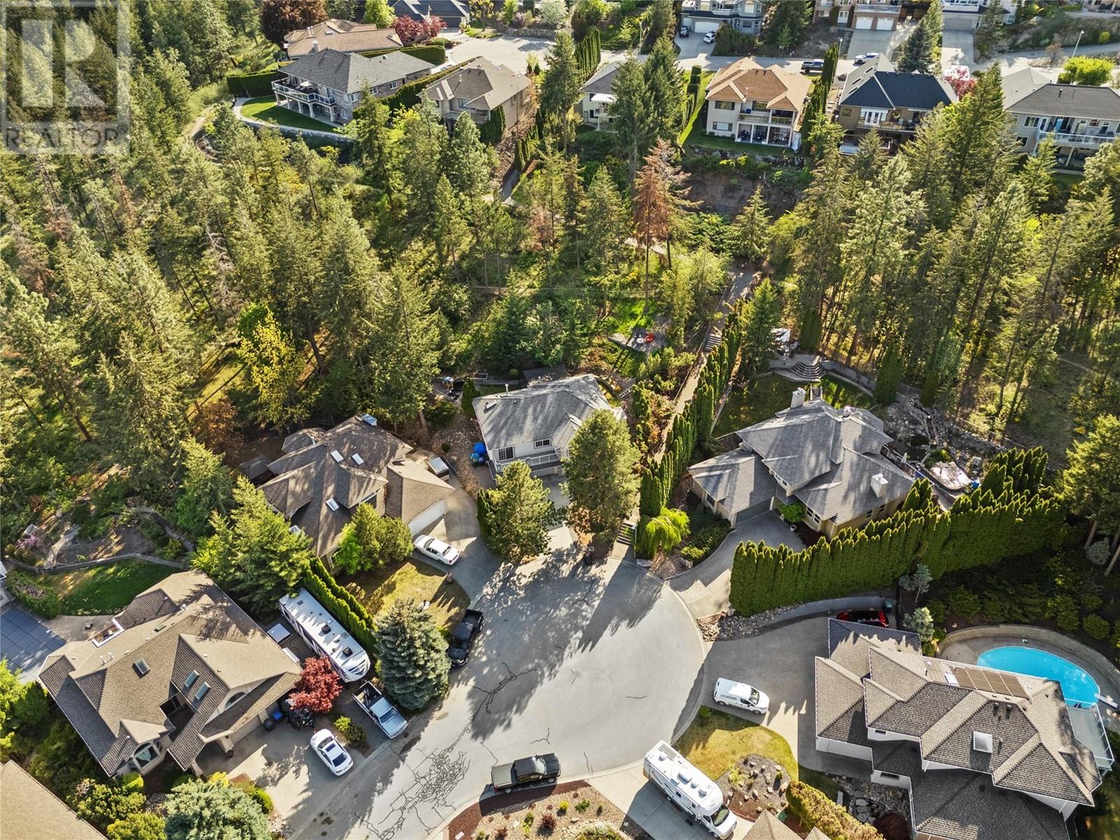- Price: $997,910
- Age: 1994
- Stories: 2
- Size: 2493 sqft
- Bedrooms: 4
- Bathrooms: 3
- Attached Garage: 2 Spaces
- Exterior: Stucco
- Cooling: Central Air Conditioning
- Appliances: Refrigerator, Dishwasher, Range - Electric, Washer & Dryer
- Water: Municipal water
- Sewer: Municipal sewage system
- Flooring: Carpeted, Ceramic Tile, Hardwood
- Listing Office: Royal LePage Kelowna
- MLS#: 10346289
- Landscape Features: Underground sprinkler
- Cell: (250) 575 4366
- Office: 250-448-8885
- Email: jaskhun88@gmail.com

2493 sqft Single Family House
959 Purcell Court, Kelowna
$997,910
Contact Jas to get more detailed information about this property or set up a viewing.
Contact Jas Cell 250 575 4366
Welcome to this family-friendly home located in the highly sought-after Dilworth Mountain neighborhood, nestled on a quiet, private cul-de-sac. This 4-bedroom, 3-bathroom home features tasteful updates and a spacious, open-concept layout. The dining area is surrounded by windows, flooding the space with natural light and seamlessly connecting to the kitchen, which offers a sit-up bar, quartz countertops, ample cabinetry, and newer stainless steel appliances—ideal for both everyday living and entertaining. The cozy living room with a gas fireplace opens onto a large covered deck, perfect for summer barbecues and enjoying the private backyard. A second generous family room with front patio access allows you to follow the sun throughout the day. Upstairs, you'll find three well-sized bedrooms and two full bathrooms, including a spacious primary suite with a beautifully updated ensuite featuring a custom-tiled shower. The lower level offers a welcoming foyer, a fourth bedroom, a media room with a wet bar, a half bath, and a functional laundry and storage area. Enjoy the convenience of a double car garage, flat driveway, and a prime central location—just minutes to shopping, dining, top-rated schools, and golf. This is the perfect home in a perfect location. (id:6770)
| Lower level | |
| Bedroom | 13'8'' x 11'7'' |
| Recreation room | 15'9'' x 22'4'' |
| Foyer | 5'8'' x 8'2'' |
| Main level | |
| Bedroom | 11'1'' x 10' |
| Bedroom | 13'10'' x 10'1'' |
| 3pc Ensuite bath | 14'8'' x 5'8'' |
| Primary Bedroom | 13'10'' x 13'3'' |
| Dining room | 9'1'' x 9'11'' |
| Kitchen | 11'9'' x 10' |
| Living room | 13'6'' x 13' |
| Family room | 17'11'' x 23' |



















































