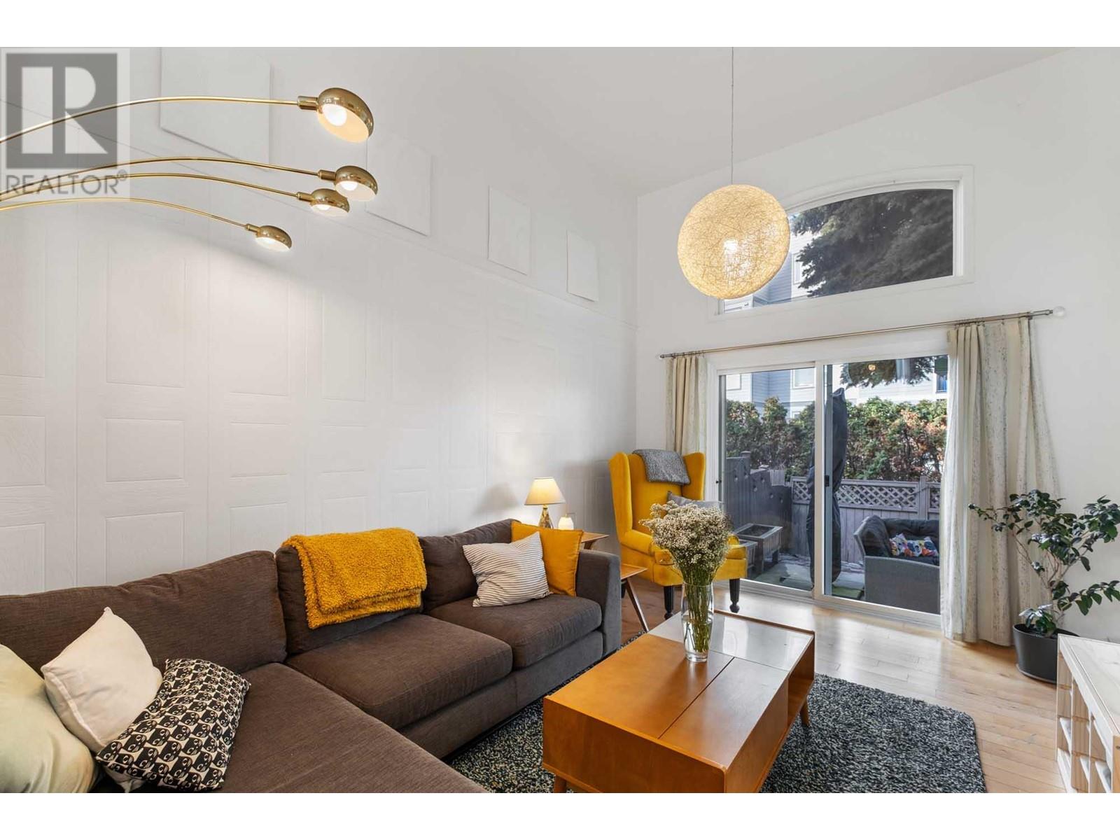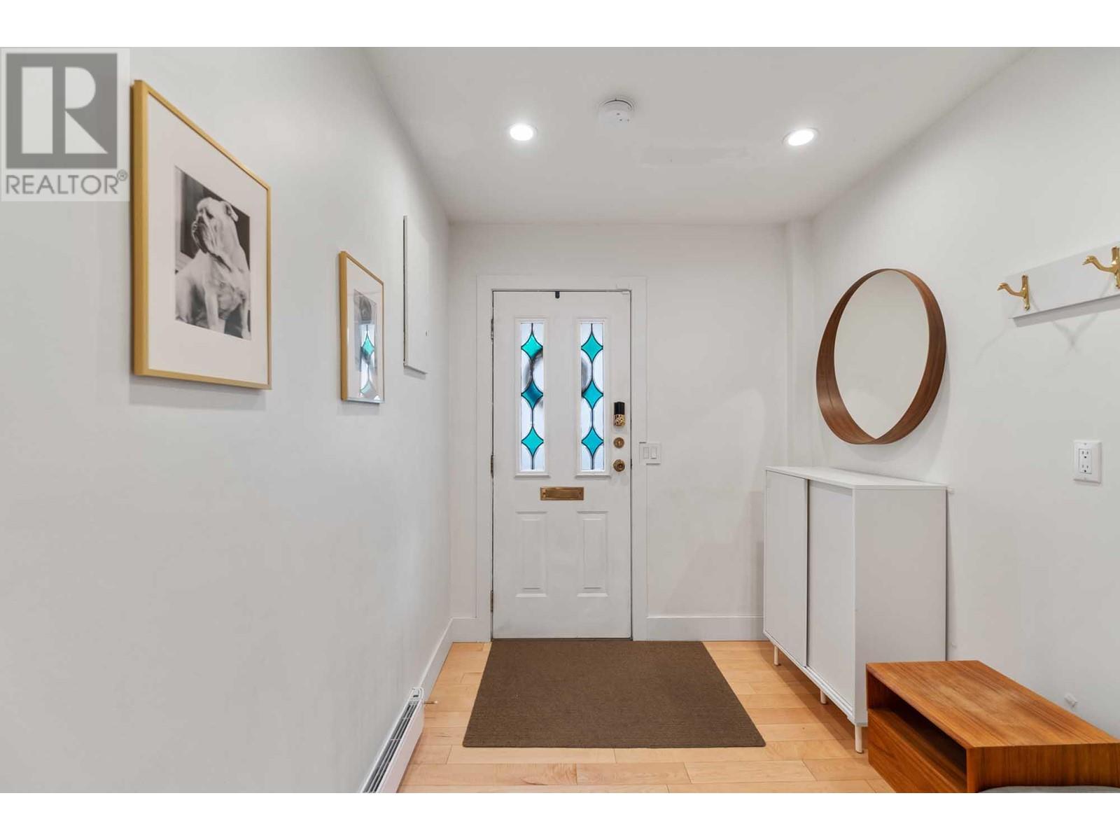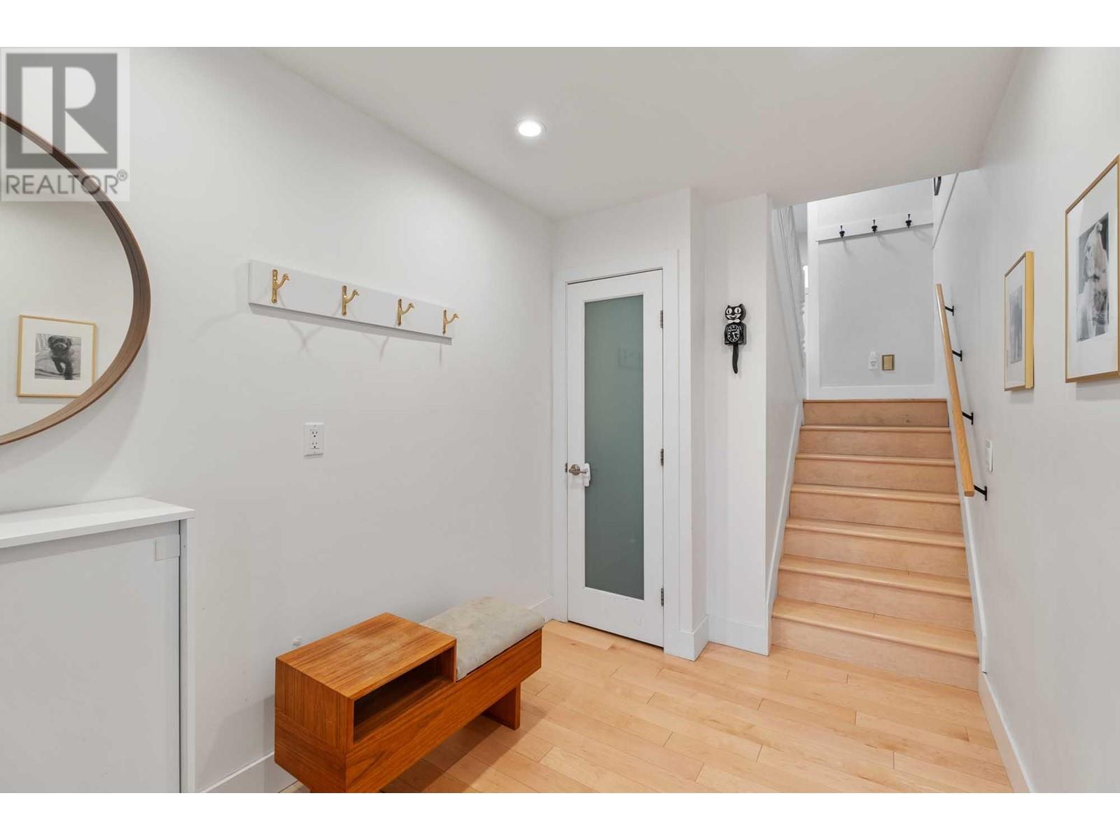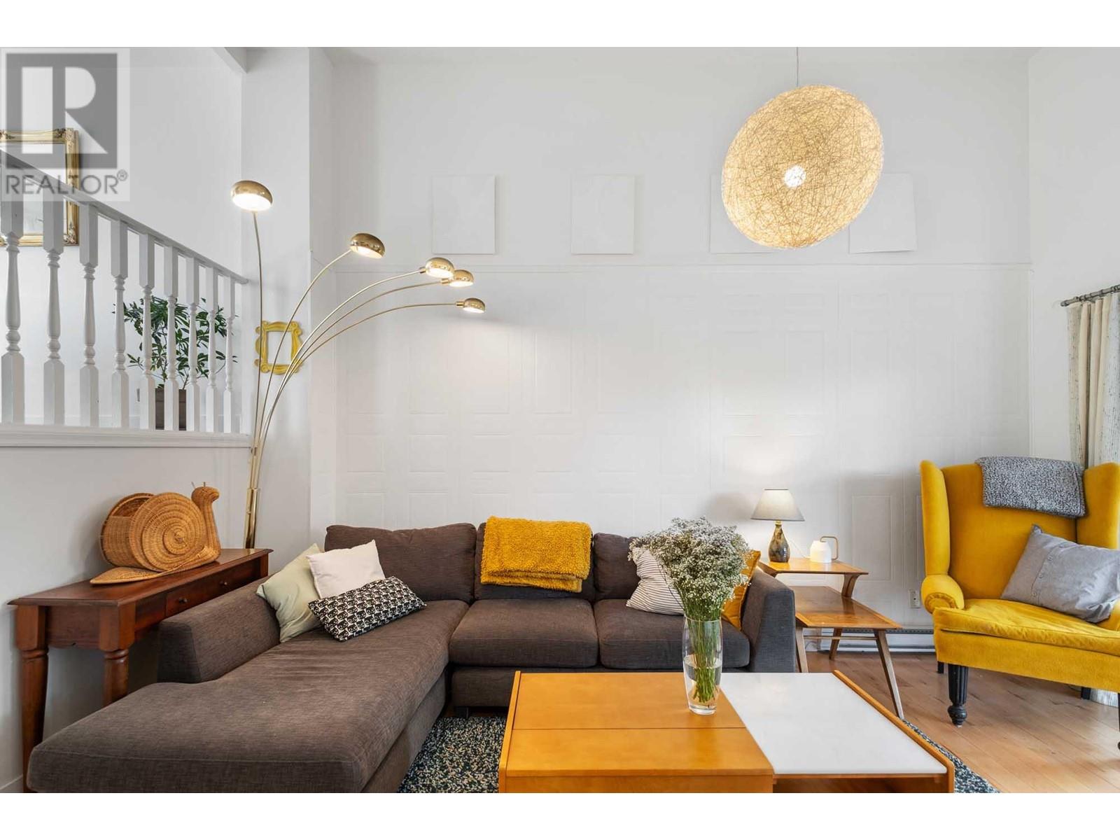- Price: $559,900
- Age: 1978
- Stories: 3
- Size: 1134 sqft
- Bedrooms: 3
- Bathrooms: 2
- Carport: Spaces
- Exterior: Vinyl siding
- Cooling: Wall Unit
- Appliances: Refrigerator, Dryer, Range - Electric, Washer
- Water: Municipal water
- Sewer: Municipal sewage system
- Flooring: Hardwood, Tile
- Listing Office: RE/MAX Kelowna
- MLS#: 10346497
- Landscape Features: Landscaped
- Cell: (250) 575 4366
- Office: 250-448-8885
- Email: jaskhun88@gmail.com

1134 sqft Single Family Row / Townhouse
1985 Burtch Road Unit# 14, Kelowna
$559,900
Contact Jas to get more detailed information about this property or set up a viewing.
Contact Jas Cell 250 575 4366
Welcome to Greystokes Gardens – where comfort, convenience, and community come together in a family-oriented townhouse complexdesigned for modern living. This stylish three-bedroom, two-bathroom townhome offers a creative layout, featuring a towering high ceiling inthe living room that fills the space with tons of natural light. The open-concept design creates an airy, inviting atmosphere, perfect for bothrelaxing and entertaining. Upstairs, three spacious bedrooms keep the family close, offering a private retreat at the end of the day. Step outsideand enjoy your private outdoor living space—a large patio off the living room, ideal for morning coffee, evening gatherings, or simply unwindingin the fresh air. The recently updated bathrooms and hardwood flooring ensure the home is move-in ready. Beyond your doorstep, the complexboasts a huge playground, where kids can play freely while still being close at hand. Nestled in a centrally located, fantastic neighborhood, you’llhave easy access to shopping, dining, schools, and transit, making everyday life effortless. This is life as it should be—comfort, community, anda place to call home. Don’t miss your chance to experience Greystokes Gardens! (id:6770)
| Fourth level | |
| 4pc Bathroom | 7'5'' x 7'9'' |
| Bedroom | 8'6'' x 11'7'' |
| Bedroom | 8'6'' x 11'0'' |
| Primary Bedroom | 14'11'' x 9'11'' |
| Main level | |
| Second level | |
| Living room | 10'11'' x 16'1'' |
| Third level | |
| Dining room | 8'6'' x 11'2'' |
| Kitchen | 8'6'' x 7'10'' |
































