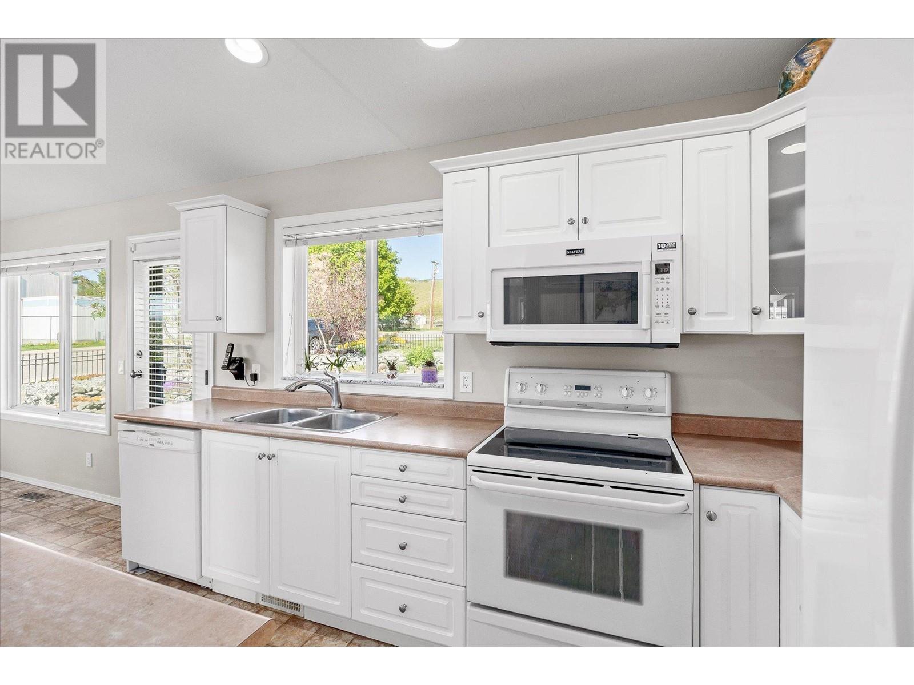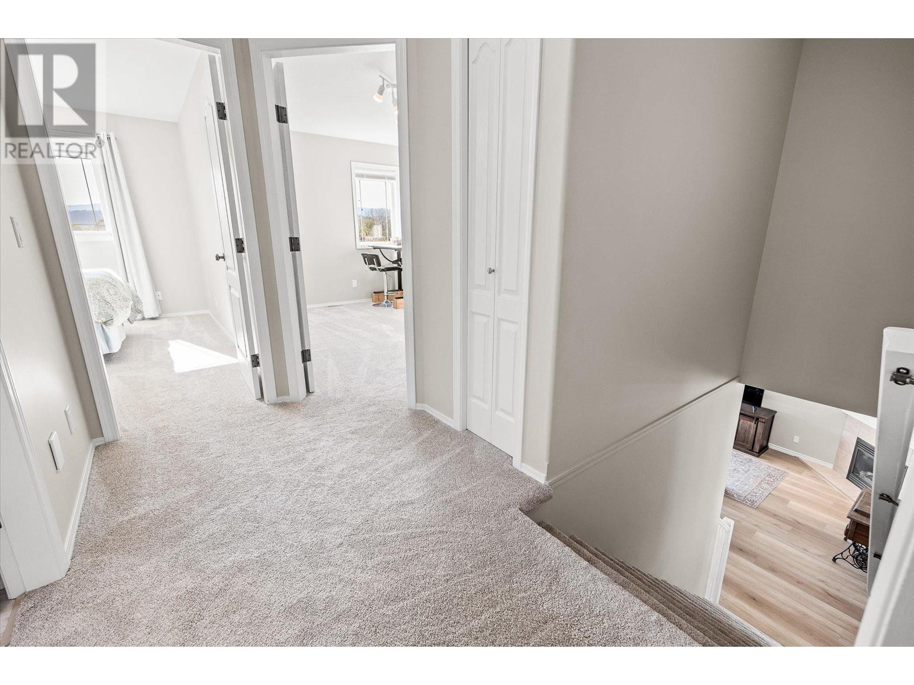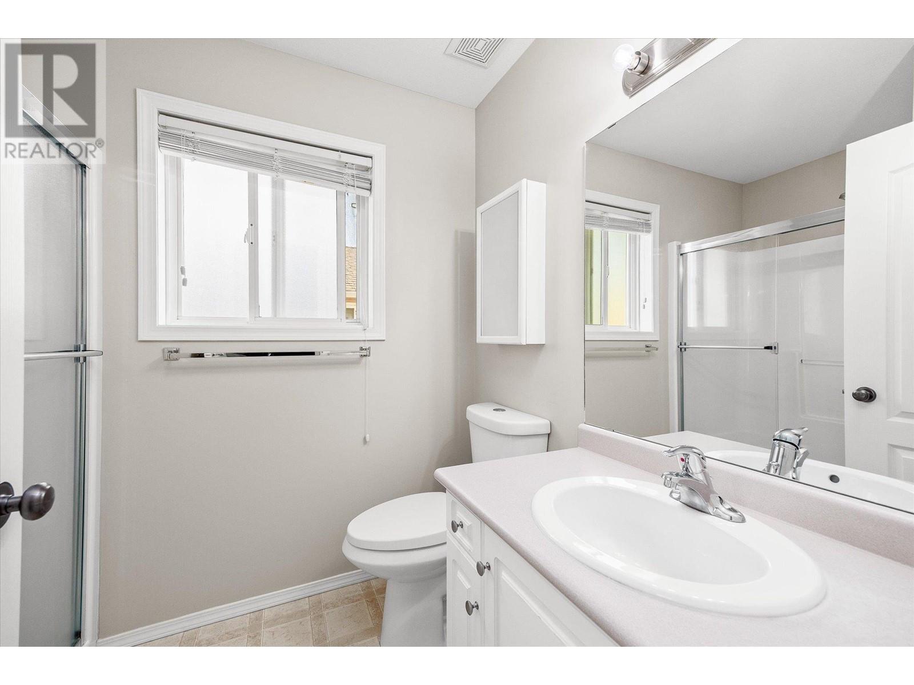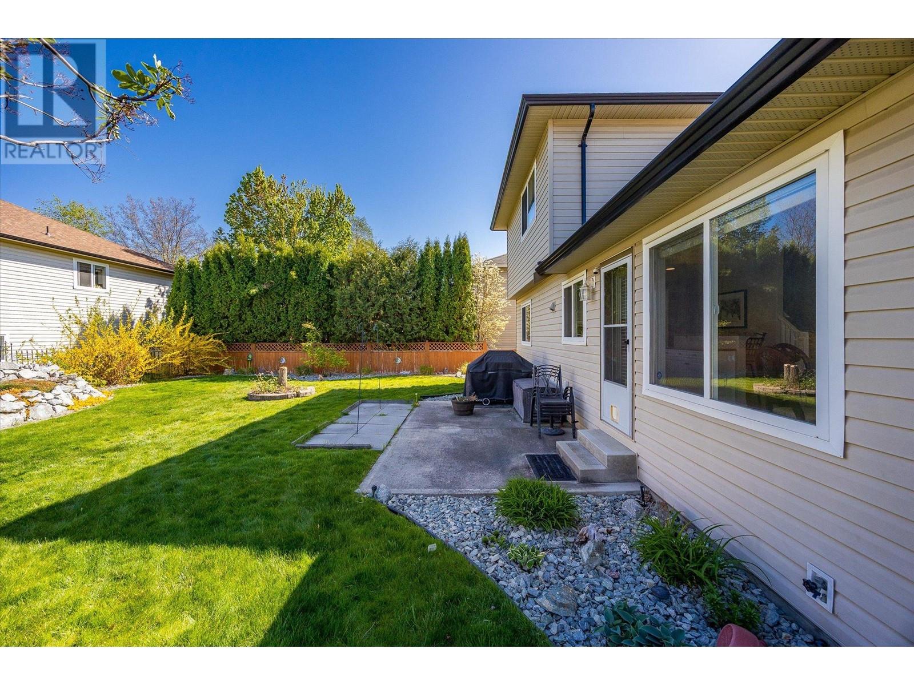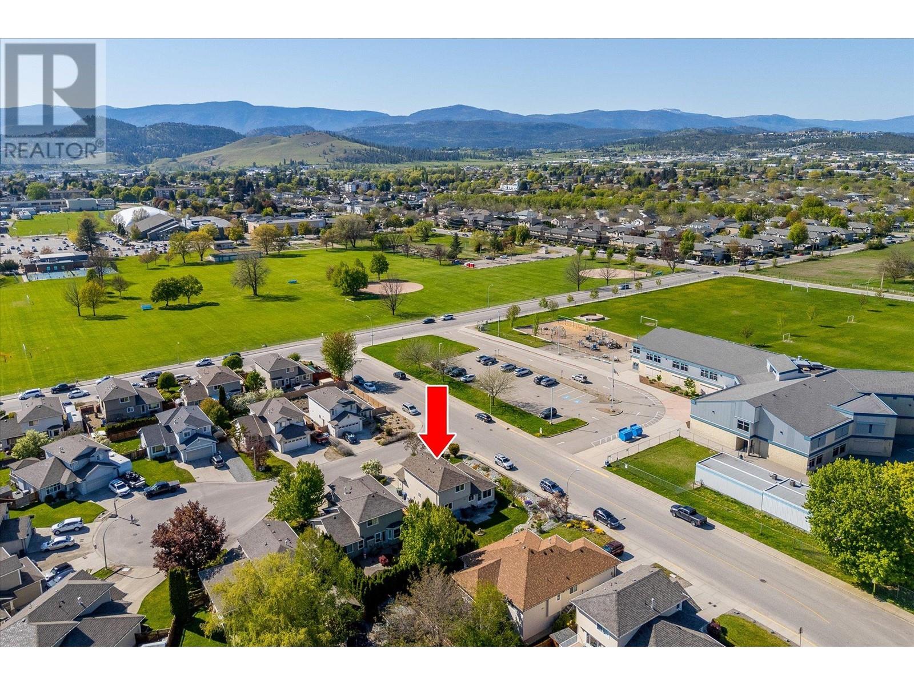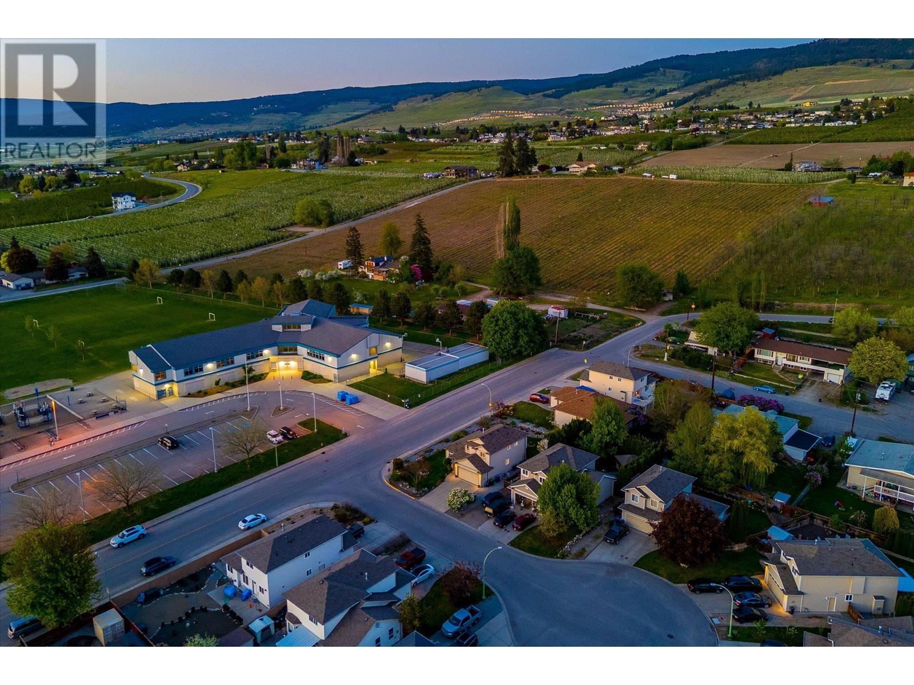- Price: $895,000
- Age: 2002
- Stories: 2
- Size: 1882 sqft
- Bedrooms: 4
- Bathrooms: 3
- Attached Garage: 2 Spaces
- Cooling: Central Air Conditioning
- Water: Municipal water
- Sewer: Municipal sewage system
- Listing Office: Royal LePage Kelowna
- MLS#: 10345931
- Cell: (250) 575 4366
- Office: 250-448-8885
- Email: jaskhun88@gmail.com

1882 sqft Single Family House
737 Stoltz Court, Kelowna
$895,000
Contact Jas to get more detailed information about this property or set up a viewing.
Contact Jas Cell 250 575 4366
STUNNING STOLTZ COURT | RUTLAND'S CENTRE OF COMMUNITY Welcome to your dream home in one of Rutland’s most coveted family-friendly neighborhoods! Perfectly situated on Stoltz Court, this one-owner gem is nestled in the epicenter of community living—just steps from the Kelowna Family Y, Rutland Recreation Park, Arena, Dog Park, and top-rated schools from elementary to high school. Everything your family needs is just around the corner! Inside, you’ll find a bright and maintained home that offers exceptional value and space for a growing family. Natural light pours into the open-concept main floor, where large windows and a thoughtfully designed layout make everyday living a breeze. Enjoy newer flooring, roof, furnace, hot water tank, and fresh interior paint—all the big-ticket upgrades are already done! The main level features a spacious living and kitchen area perfect for entertaining, a full laundry room, and a versatile bedroom or home office. Upstairs, the private primary suite with ensuite is joined by two more generous bedrooms, creating an ideal layout for a family. But wait—there’s more! The full, unfinished basement is a blank canvas brimming with potential: already roughed-in for a bathroom and space for two additional bedrooms. (No exterior access to the basement) Outside, enjoy a 0.15-acre flat and beautifully landscaped lot, perfect for kids, pets, and summer BBQs. Don’t miss your chance to own in one of Kelowna’s most welcoming communities. (id:6770)
| Lower level | |
| Other | 35'6'' x 30'9'' |
| Main level | |
| Other | 9'6'' x 16' |
| Living room | 16'6'' x 18'9'' |
| Laundry room | 8' x 6'4'' |
| Kitchen | 15'10'' x 12'2'' |
| Dining room | 7'9'' x 11'11'' |
| Bedroom | 12' x 11'9'' |
| 2pc Bathroom | 4'11'' x 4'11'' |
| Second level | |
| Bedroom | 9'2'' x 14'1'' |
| Bedroom | 9'6'' x 12'3'' |
| 4pc Bathroom | 6' x 8' |
| 3pc Ensuite bath | 5'11'' x 8' |



