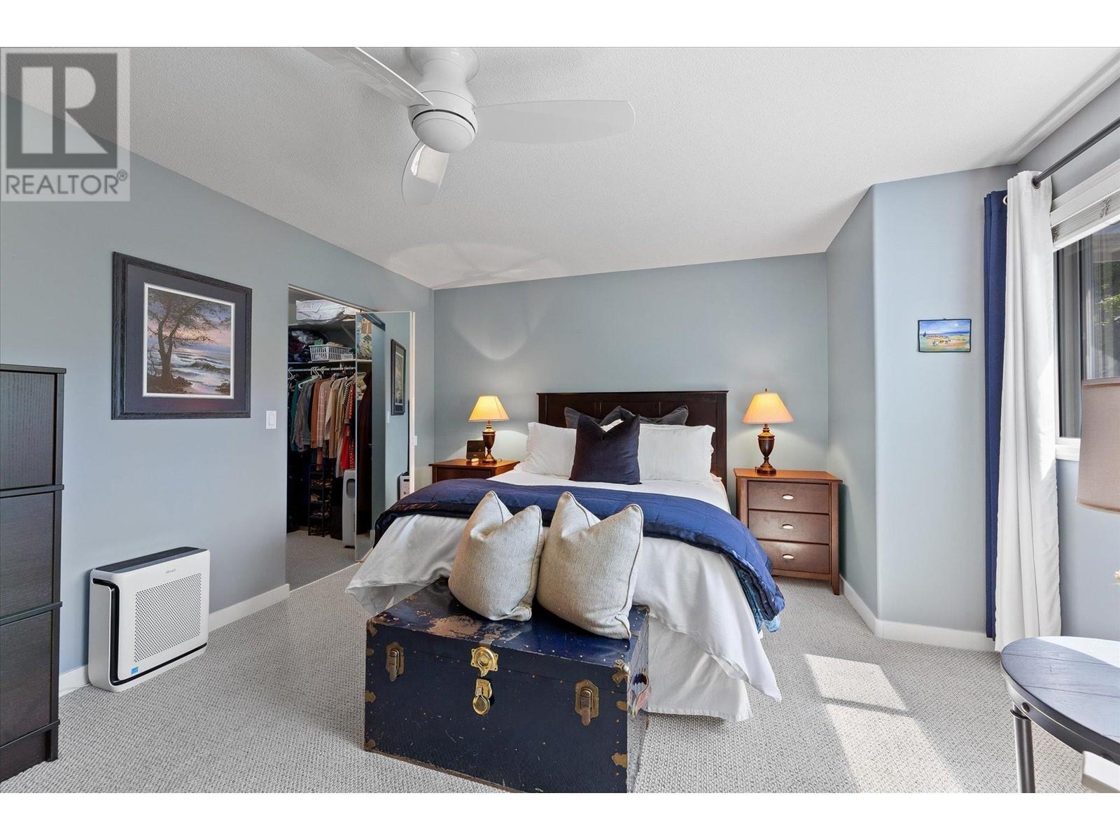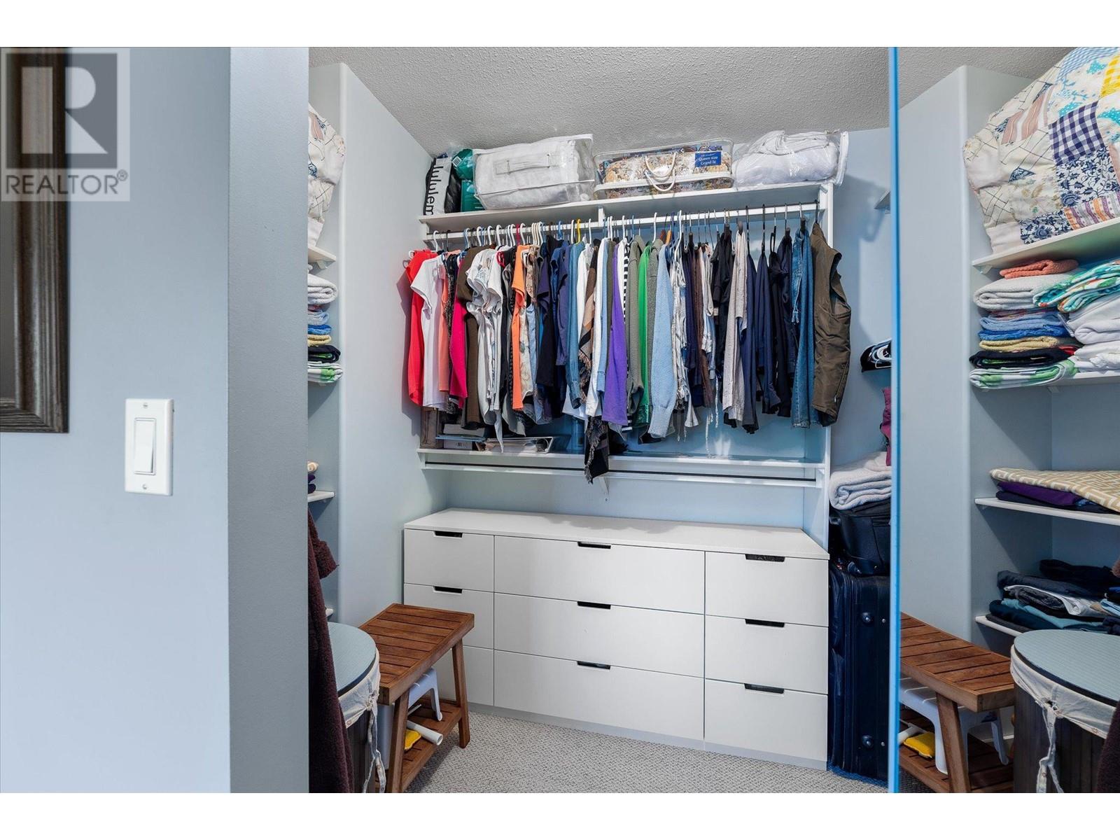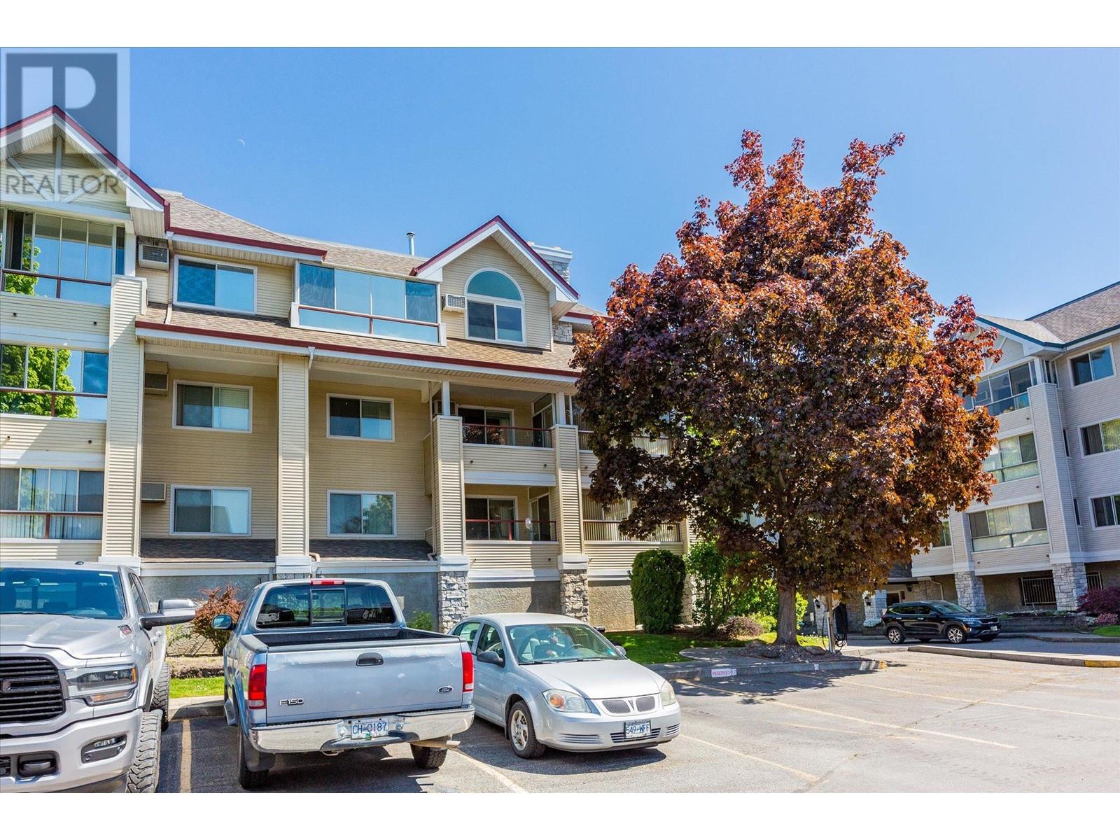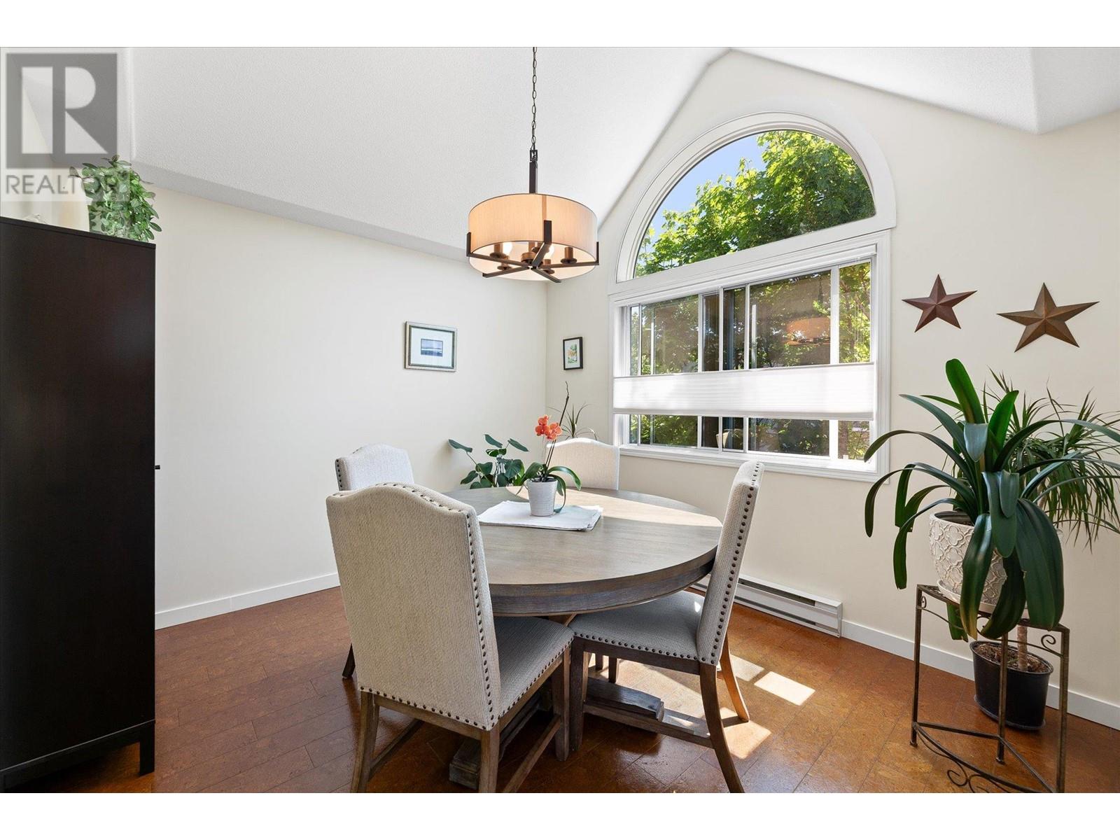- Price: $499,000
- Age: 1994
- Stories: 1
- Size: 1233 sqft
- Bedrooms: 2
- Bathrooms: 2
- Parkade: Spaces
- Exterior: Stone, Vinyl siding
- Cooling: Wall Unit
- Appliances: Refrigerator, Dishwasher, Oven - Electric, Microwave, Washer & Dryer, Wine Fridge
- Water: Municipal water
- Sewer: Municipal sewage system
- Flooring: Carpeted, Cork, Porcelain Tile
- Listing Office: Realty One Real Estate Ltd
- MLS#: 10345834
- Cell: (250) 575 4366
- Office: 250-448-8885
- Email: jaskhun88@gmail.com

1233 sqft Single Family Apartment
940 Glenwood Avenue Unit# 313, Kelowna
$499,000
Contact Jas to get more detailed information about this property or set up a viewing.
Contact Jas Cell 250 575 4366
Welcome home to your private oasis nestled within the coveted community of Shaughnessy Green. Have you been searching for a wonderfully designed, meticulous, and thoughtfully updated 2 bedroom, 2 bathroom top floor corner unit with expansive windows and vaulted ceilings? Imagine your new home perfectly situated in the heart of Kelowna South close to a vast array of amenities such as shopping, boutiques, parks, Kelowna General Hospital and the sandy shores of Lake Okanagan. Pride of ownership is evident in this home with beautifully renovated bathrooms, contemporary lighting, a serene paint palette, professionally installed custom blinds within new dining/living room windows, and new wall air conditioners guaranteed to provide comfort during the heat of summer. The expansive primary bedroom offers ample space for a king-sized bed, an intimate reading nook showcasing the lovely trees beyond the picturesque window, and the convenience of a well-proportioned walk-in closet. Please note the very generous sized laundry room equipped with maximum storage and a pristine side by side washer and dryer. Park your vehicle in the safety of the secure parkade located within close proximity to an extra storage locker and hobby room. Engage socially with your neighbours in the well-appointed clubhouse or find a quiet space to gather your thoughts within the well-manicured grounds and mature foliage of Shaughnessy Green. This extraordinary property is proudly presented by Ross & Ross. (id:6770)
| Main level | |
| Laundry room | 8'8'' x 8' |
| 3pc Bathroom | 8'8'' x 5'5'' |
| Living room | 15'10'' x 17'2'' |
| Dining room | 10'4'' x 11'7'' |
| Kitchen | 11'11'' x 9'7'' |
| 3pc Ensuite bath | 11'1'' x 4'11'' |
| Primary Bedroom | 12'10'' x 16'9'' |
| Sunroom | 12'5'' x 6' |
| Bedroom | 12'3'' x 9'11'' |

































