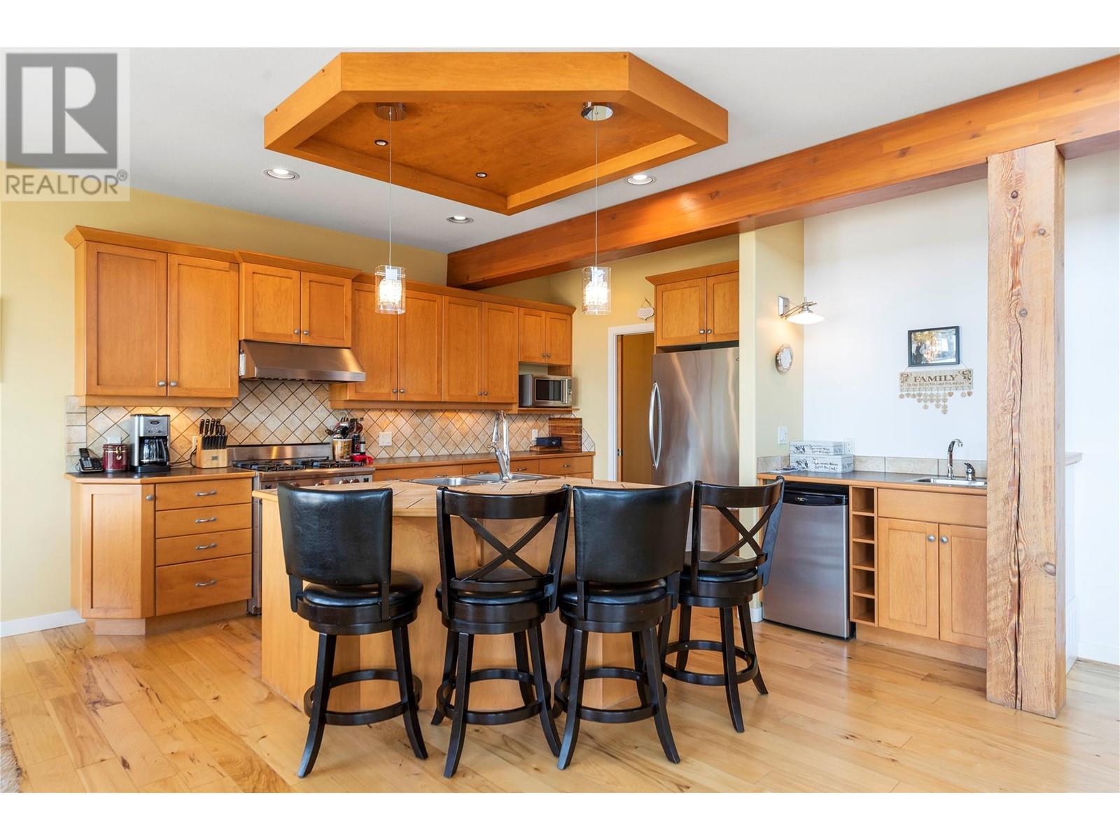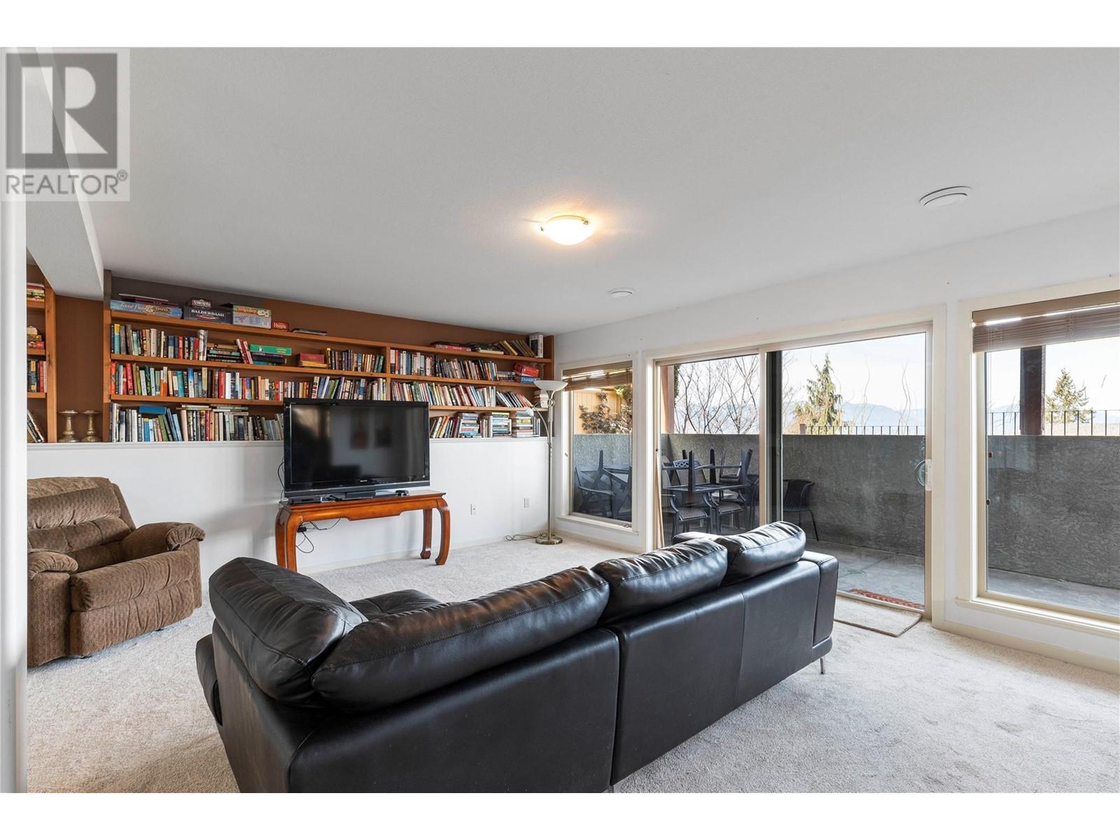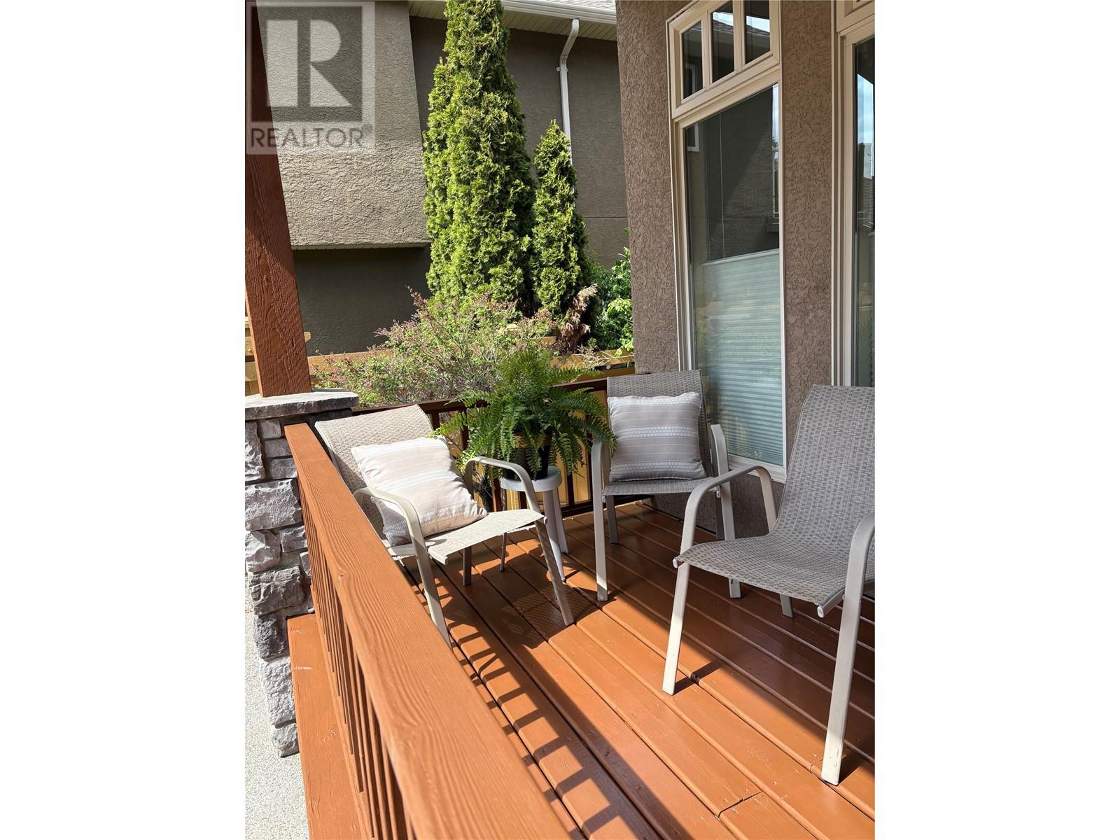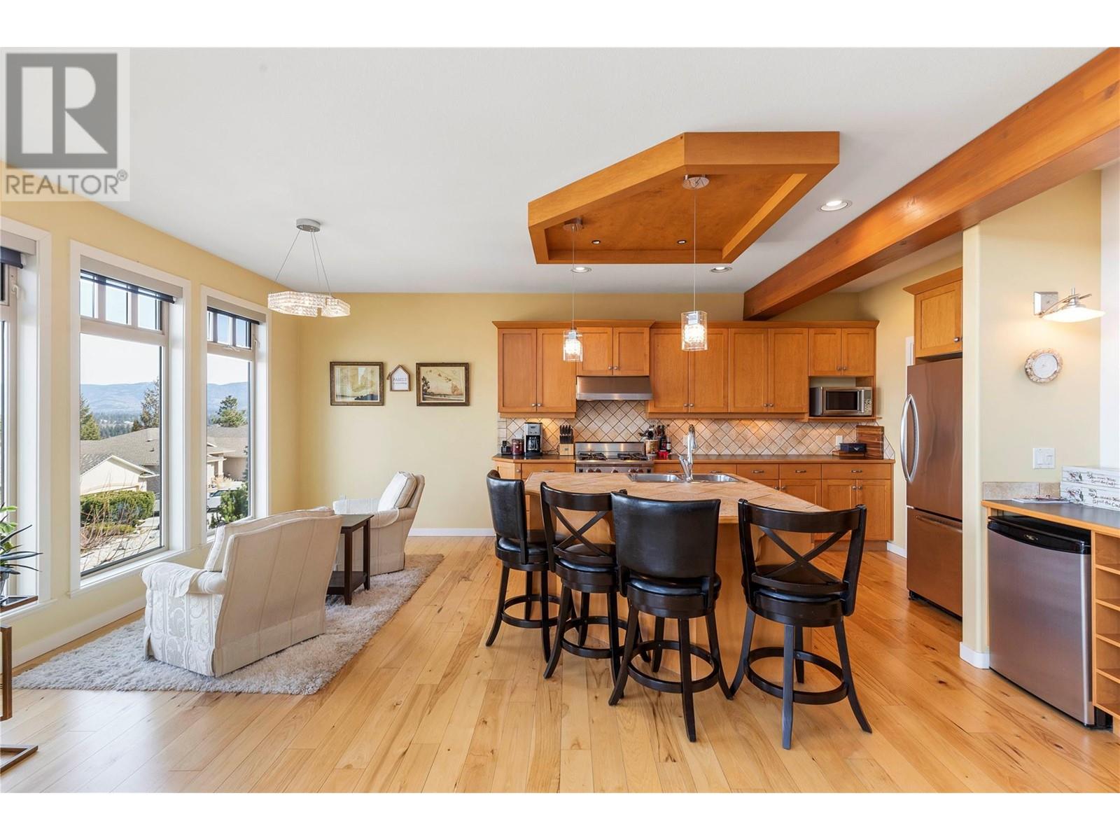- Price: $1,220,000
- Age: 2002
- Stories: 3
- Size: 3558 sqft
- Bedrooms: 3
- Bathrooms: 4
- Attached Garage: 2 Spaces
- Exterior: Stone, Stucco, Wood
- Cooling: Heat Pump
- Appliances: Refrigerator, Dishwasher, Range - Gas, Hood Fan, Washer & Dryer
- Water: Municipal water
- Sewer: Municipal sewage system
- Flooring: Carpeted, Ceramic Tile, Hardwood
- Listing Office: Royal LePage Northstar Realty (S. Surrey)
- MLS#: 10346191
- View: City view, Lake view, Mountain view, View (panoramic)
- Fencing: Fence
- Landscape Features: Landscaped
- Cell: (250) 575 4366
- Office: 250-448-8885
- Email: jaskhun88@gmail.com

3558 sqft Single Family House
755 South Crest Drive, Kelowna
$1,220,000
Contact Jas to get more detailed information about this property or set up a viewing.
Contact Jas Cell 250 575 4366
FANTASTIC SWEEPING 180 DEGREE VIEWS OF WEST KELOWNA,OKANAGAN LAKE,AND DOWNTOWN. View from almost every room in the house. You won't be disappointed in this quality built 3,SSS sq. ft. 3 storey w /walk-out basement. Home was designed with wall to wall windows to take in the natural light & sweeping views. Sprinkler system, air conditioning & exterior quick connect for gas barbecue. Gourmet kitchen has Wolf stove, bar fridge, large pantry area, work island w /breakfast bar & separate eating area. Enchanting living rm & dining rm combination with 18'ceiling. Cozy living rm with gas f/p, floor to ceiling feature wall w /windows & sliding dr to large deck in front, great for entertaining and large deck in the back. The back has a greenbelt behind the house to create even more privacy with walking trails. Upstairs has 3 spacious bdrm's. Primary bdrm has walk-in closet, large Spee ensuite, a balcony off the master bdrm to sit outside & take in those views! Walkout bsmt has a view as well with new flooring, storage area, media room, large bdrm & 4pce bath. With close proximity to all the best amenities and Okanagan Lake. (id:6770)
| Lower level | |
| Storage | 17'8'' x 9'6'' |
| 4pc Ensuite bath | 8'6'' x 5'9'' |
| Bedroom | 18'10'' x 13'5'' |
| Recreation room | 18'4'' x 24'6'' |
| Main level | |
| Foyer | 7' x 7'9'' |
| Laundry room | 9'2'' x 12'8'' |
| Dining nook | 14'7'' x 7'5'' |
| Kitchen | 14'7'' x 13'2'' |
| Den | 10'6'' x 10'3'' |
| Dining room | 12'9'' x 10'2'' |
| Living room | 18'11'' x 14'4'' |
| Second level | |
| 5pc Ensuite bath | 14'9'' x 21'1'' |
| Bedroom | 10'5'' x 10'2'' |
| Primary Bedroom | 14'1'' x 15'1'' |








































