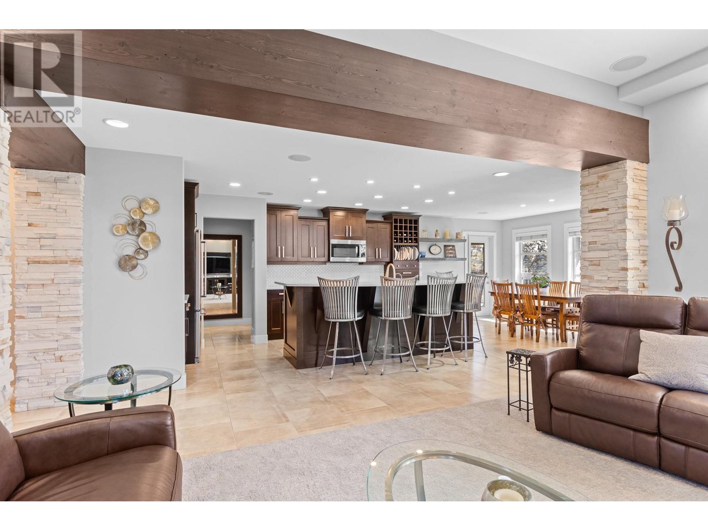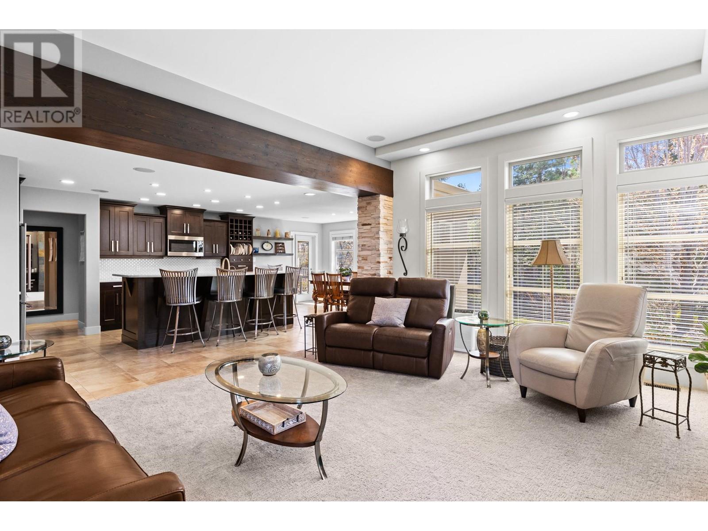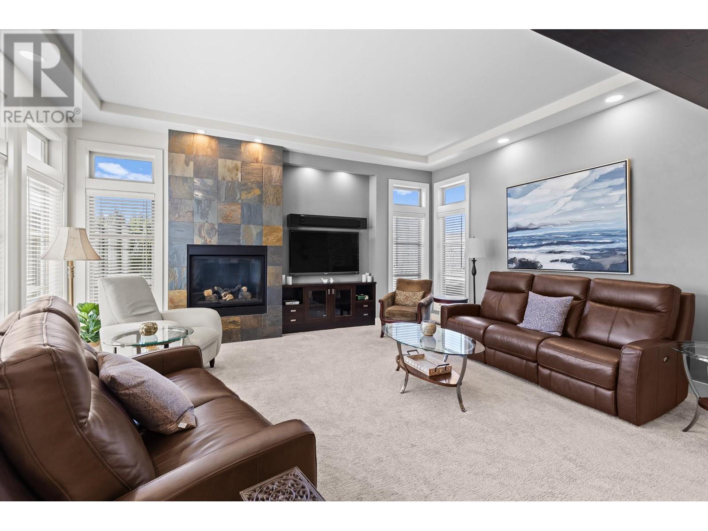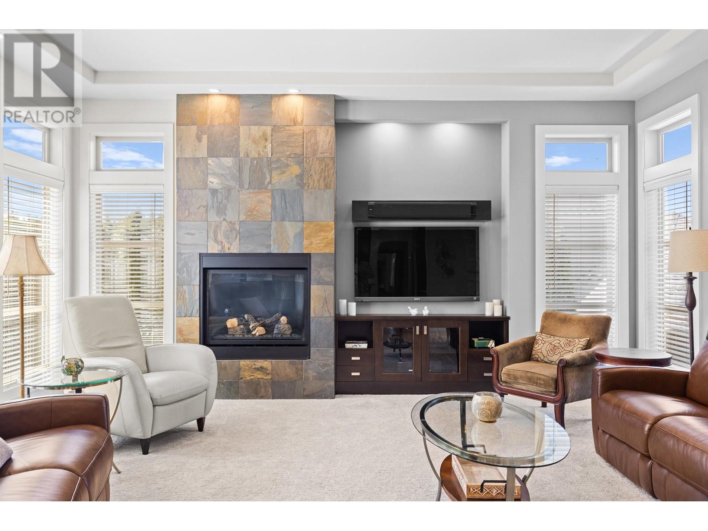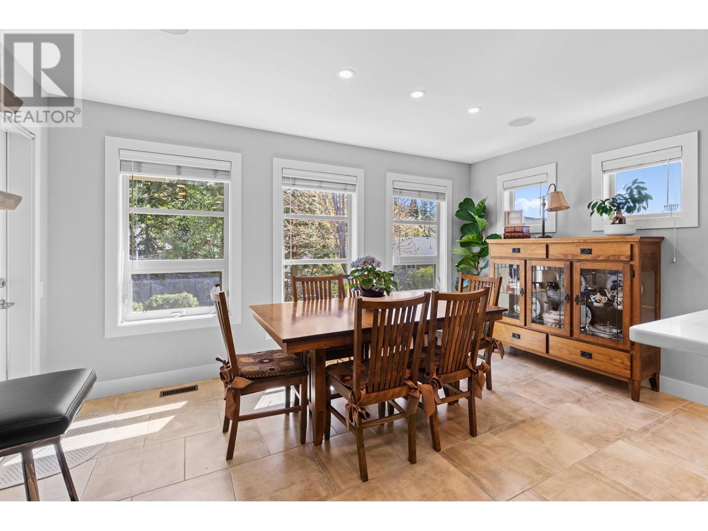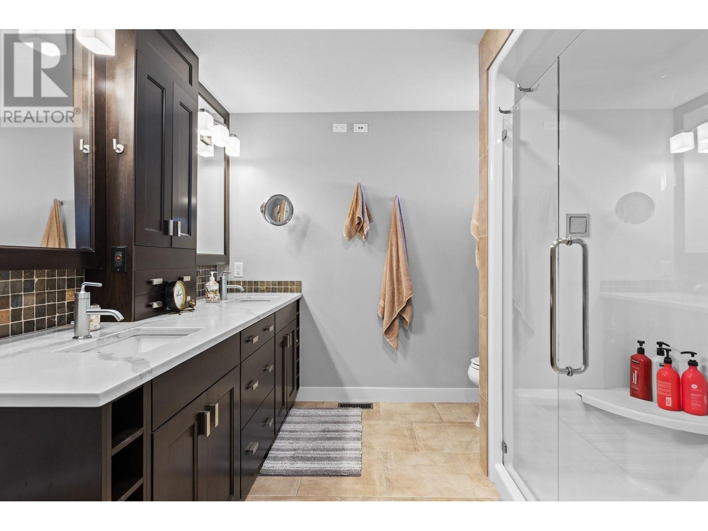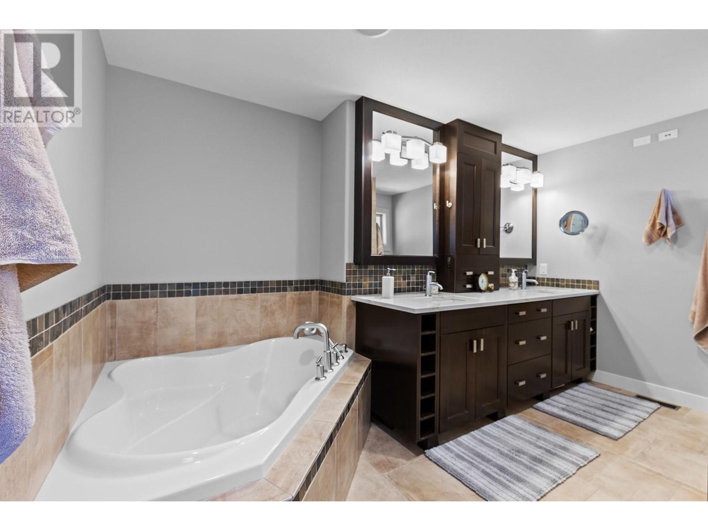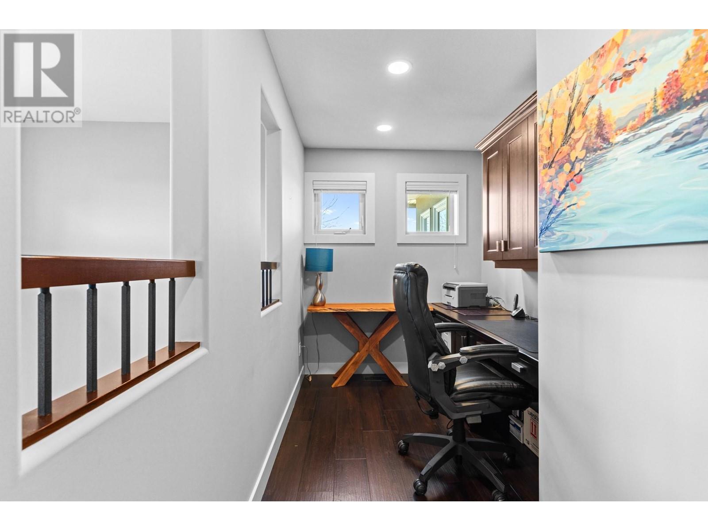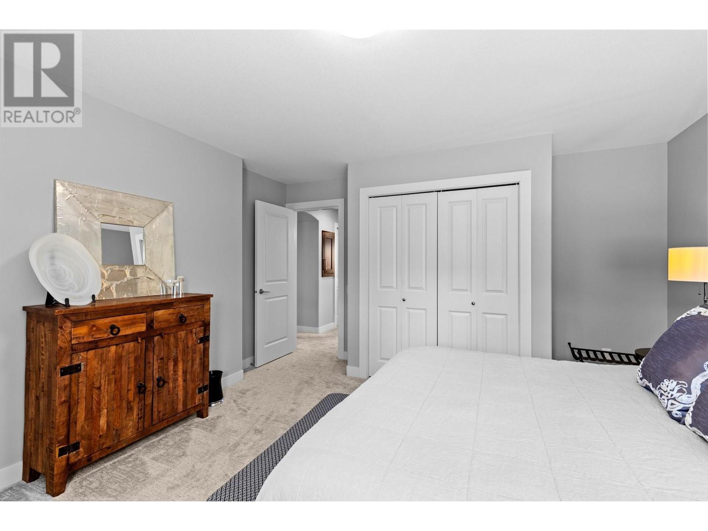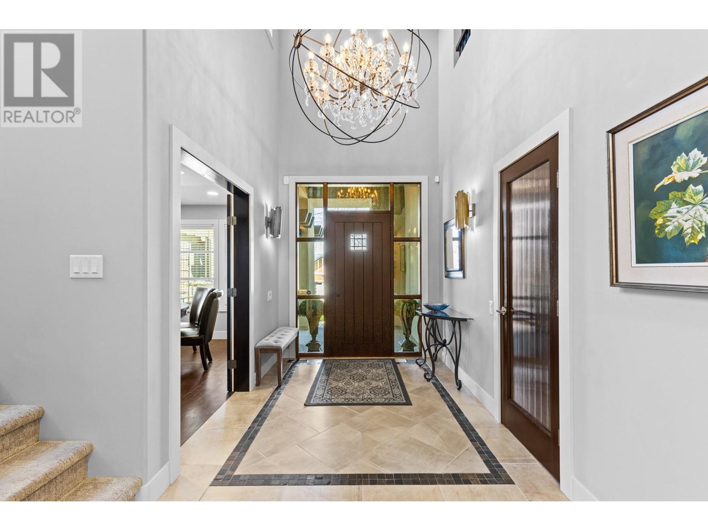- Price: $1,618,800
- Age: 2006
- Stories: 3
- Size: 4411 sqft
- Bedrooms: 5
- Bathrooms: 4
- See Remarks: Spaces
- Attached Garage: 2 Spaces
- Oversize: Spaces
- RV: 1 Spaces
- Cooling: Central Air Conditioning
- Water: Municipal water
- Sewer: Municipal sewage system
- Listing Office: RE/MAX Kelowna
- MLS#: 10345824
- Cell: (250) 575 4366
- Office: 250-448-8885
- Email: jaskhun88@gmail.com

4411 sqft Single Family House
2516 Selkirk Drive, Kelowna
$1,618,800
Contact Jas to get more detailed information about this property or set up a viewing.
Contact Jas Cell 250 575 4366
Step into family living in this breathtaking former Tommie Award-winning residence. Designed with exceptional taste, the spacious three-level home offers approximately 4400 sq ft of luxurious living space. Inside, discover 5 generously sized bedrooms, including a main floor master suite, 3 bedrooms upstairs, and a 5th bedroom on the lower level. The home showcases an elegant design, highlighted by its distinctive architecture featuring cultured rock and quartz. The expansive main floor, is nearly 1700 sq ft, boasts a beautiful kitchen that flows into the eating area and a large living room with a cozy gas fireplace. Enjoy the ease of indoor-outdoor living with direct kitchen access to a private covered patio. The main floor master suite provides private patio access, along with a desirable walk-in closet and a 5-piece ensuite bathroom complete with heated floors. The upper level features 3 bedrooms, a full bathroom, office space, the 3rd bedroom is large and could also be used as family room. The impressive basement, with soaring 9ft ceilings, offers more living space, including a spacious family room with a wet bar, access to a lower patio, a 5th bedroom, and a bathroom. This home provides abundant storage solutions, a temperature-controlled wine room, and a second entrance for suite potential. The exceptionally wide and deep double garage provides ample space. This is an exceptional family home designed for lasting memories. (id:6770)
| Lower level | |
| Family room | 18'2'' x 21' |
| 3pc Bathroom | 8'8'' x 9'1'' |
| Bedroom | 13'6'' x 15'1'' |
| Main level | |
| 2pc Bathroom | 7' x 5'3'' |
| 5pc Ensuite bath | 19' x 10'8'' |
| Primary Bedroom | 15' x 15'8'' |
| Dining room | 13' x 11' |
| Kitchen | 25'7'' x 14'3'' |
| Living room | 18'3'' x 15'11'' |
| Second level | |
| Bedroom | 15' x 14'1'' |
| Bedroom | 14'6'' x 14'9'' |
| Office | 12'2'' x 6'4'' |
| Bedroom | 18'1'' x 15'1'' |


