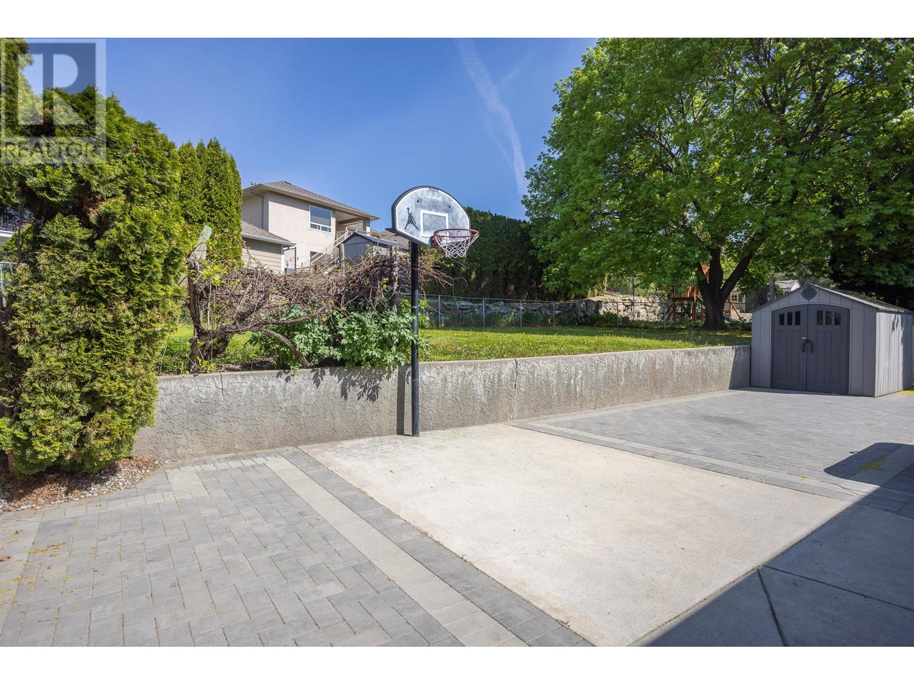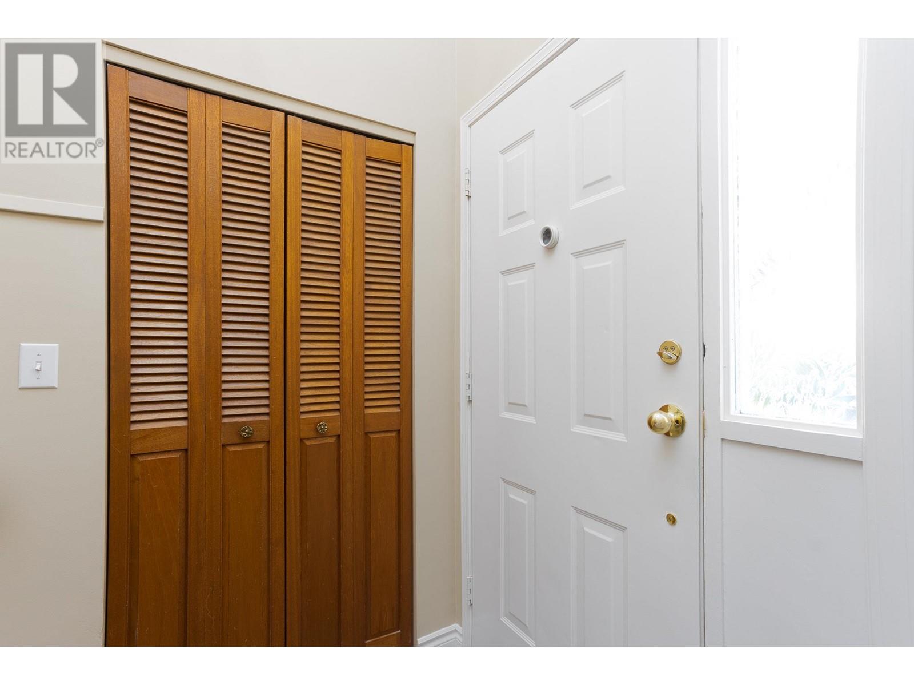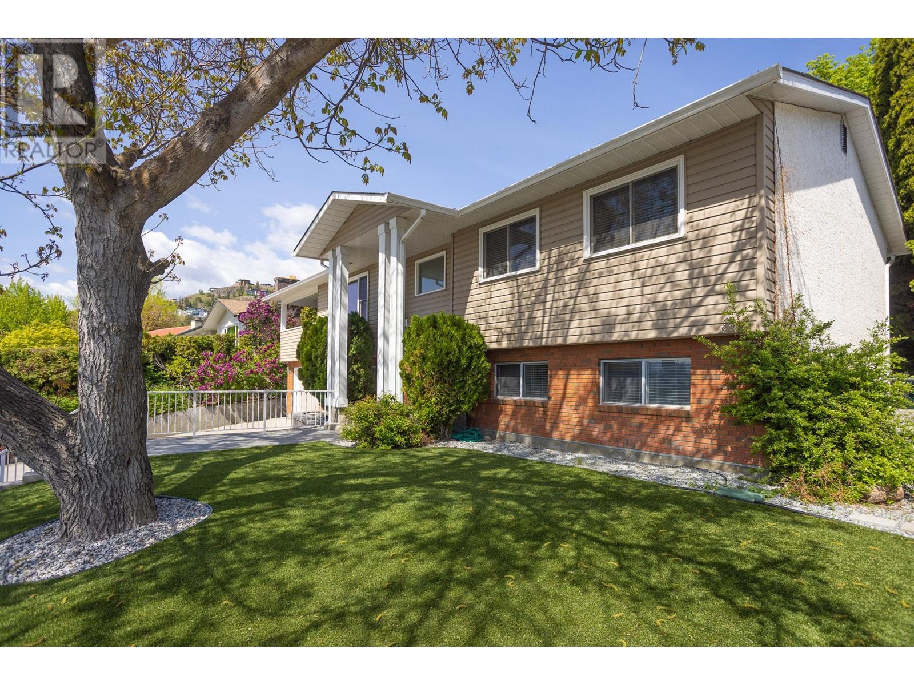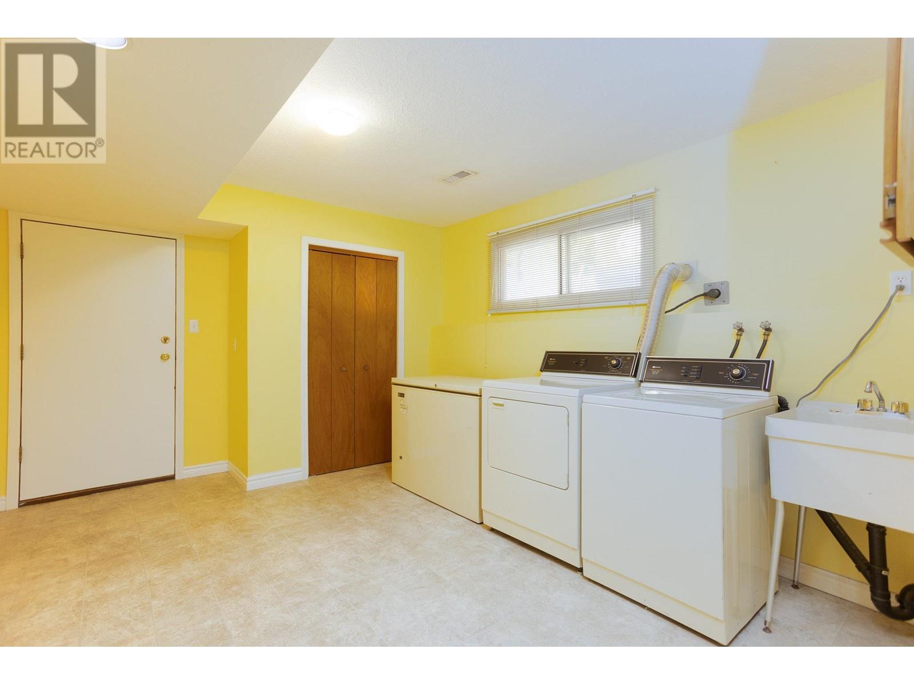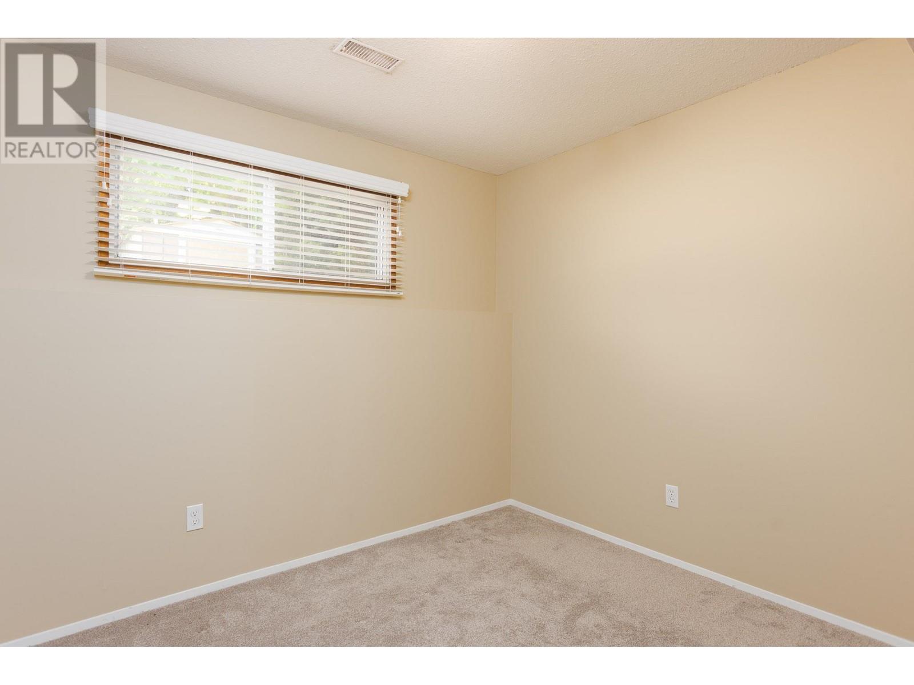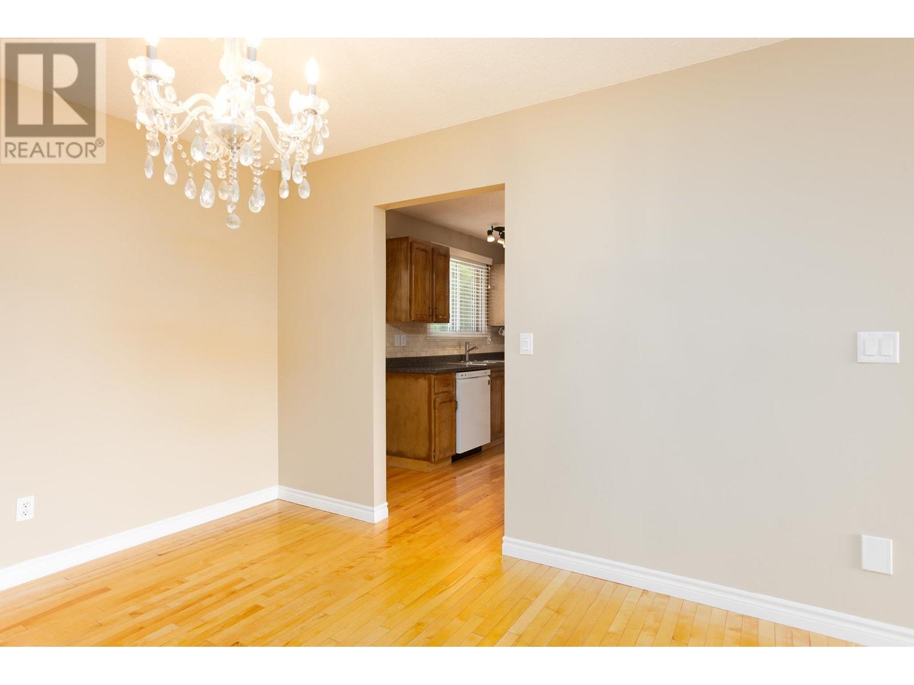- Price: $919,800
- Age: 1980
- Stories: 2
- Size: 2366 sqft
- Bedrooms: 5
- Bathrooms: 3
- See Remarks: Spaces
- Attached Garage: 1 Spaces
- Exterior: Brick, Vinyl siding
- Cooling: Central Air Conditioning
- Appliances: Refrigerator, Dishwasher, Dryer, Range - Electric, Washer
- Water: Municipal water
- Sewer: Municipal sewage system
- Flooring: Carpeted, Hardwood, Vinyl
- Listing Office: RE/MAX Kelowna
- MLS#: 10345975
- View: View (panoramic)
- Fencing: Fence
- Landscape Features: Underground sprinkler
- Cell: (250) 575 4366
- Office: 250-448-8885
- Email: jaskhun88@gmail.com

2366 sqft Single Family House
1714 Sonora Drive, Kelowna
$919,800
Contact Jas to get more detailed information about this property or set up a viewing.
Contact Jas Cell 250 575 4366
Don’t miss this 5-bedroom Glenmore home in a fantastic location close to local schools, parks, and shopping! The bright main floor offers a living space with large windows, a brick-surround wood-burning fireplace, and hardwood flooring through both the dining area and kitchen. The L-shaped kitchen offers plenty of space for a breakfast nook or kitchen island! Enjoy sweeping views of the surrounding mountains, Dilworth, and Kelowna from the huge (almost 500sqft) covered wrap-around deck, a great place to host gatherings and hide from the sun on any hot days. The main floor offers 3 bedrooms, including the primary suite with 3-piece ensuite, and a 4-piece main bathroom with a tub/shower combo. Downstairs includes a rec room with its own wood-burning fireplace, 2 bedrooms, a 3-piece bath, and a large laundry/mudroom. This is well laid out making it EASY TO SUITE for a 1 bedroom suite while keeping a bedroom and rec room for the upstairs. Outside, the fully fenced yard boasts green space, a patio with hot tub, basketball hoop, and 2 sheds, while the front yard has been landscaped with easy-care synthetic lawn. More features include built-in vac, massive 200A service, 2024 gas hot water tank, high efficiency furnace, oversized garage, parking for 7+ vehicles with the extra-wide driveway, plenty of storage, and easy suite potential make this a flexible option for families or investors alike with FAST possession possible. (id:6770)
| Basement | |
| Utility room | 6'8'' x 8'8'' |
| Laundry room | 10'10'' x 15'6'' |
| Storage | 7'2'' x 13'0'' |
| Bedroom | 10'10'' x 10'1'' |
| Bedroom | 13'7'' x 20'8'' |
| 3pc Bathroom | 6'8'' x 7'11'' |
| Family room | 13'1'' x 16'8'' |
| Main level | |
| Bedroom | 11'7'' x 9'3'' |
| Bedroom | 11'7'' x 9'3'' |
| 3pc Ensuite bath | 5'3'' x 8'0'' |
| Primary Bedroom | 11'5'' x 11'5'' |
| Living room | 15'0'' x 15'5'' |
| Dining room | 11'10'' x 10'3'' |
| Kitchen | 11'6'' x 13'5'' |
















