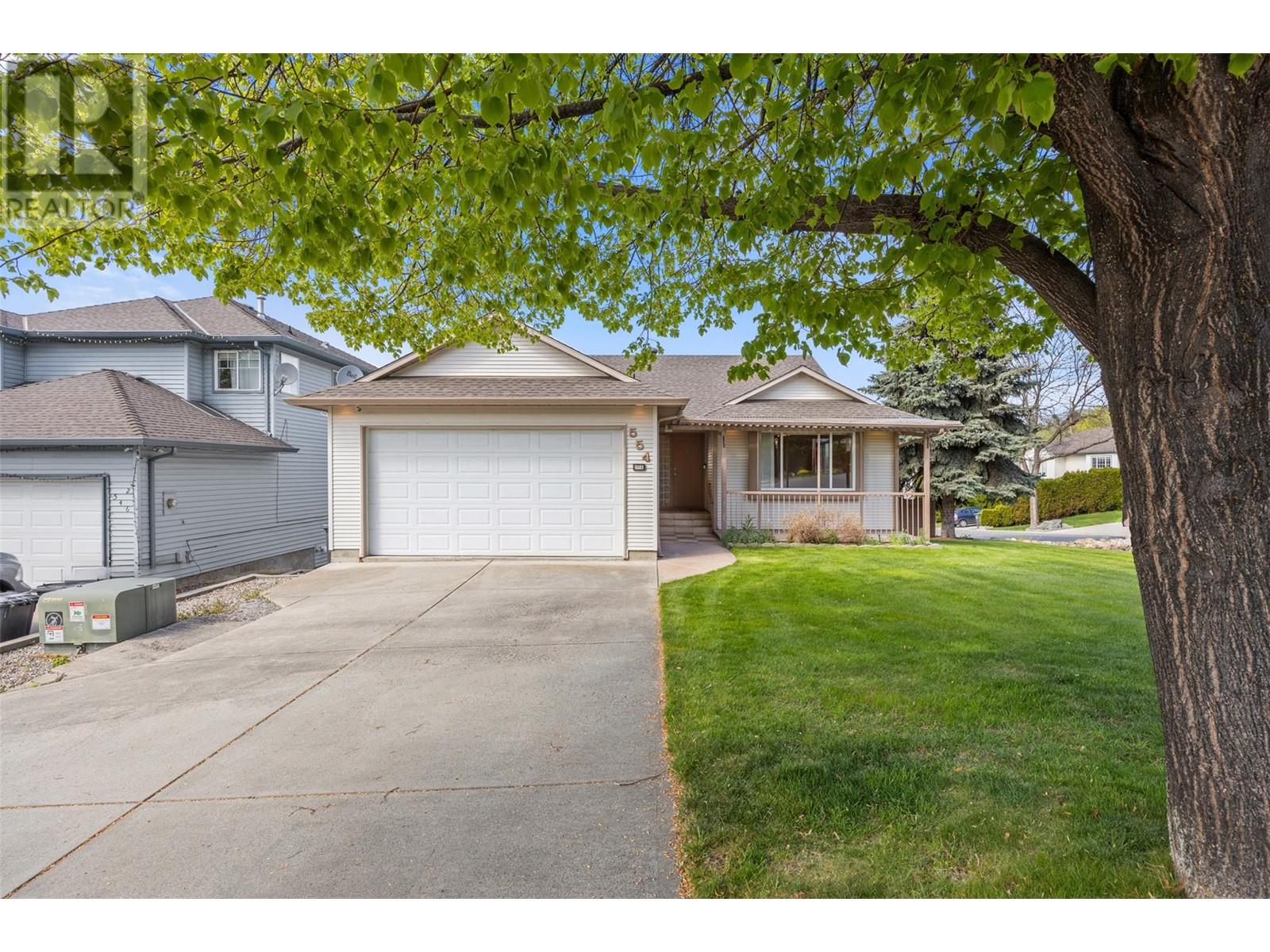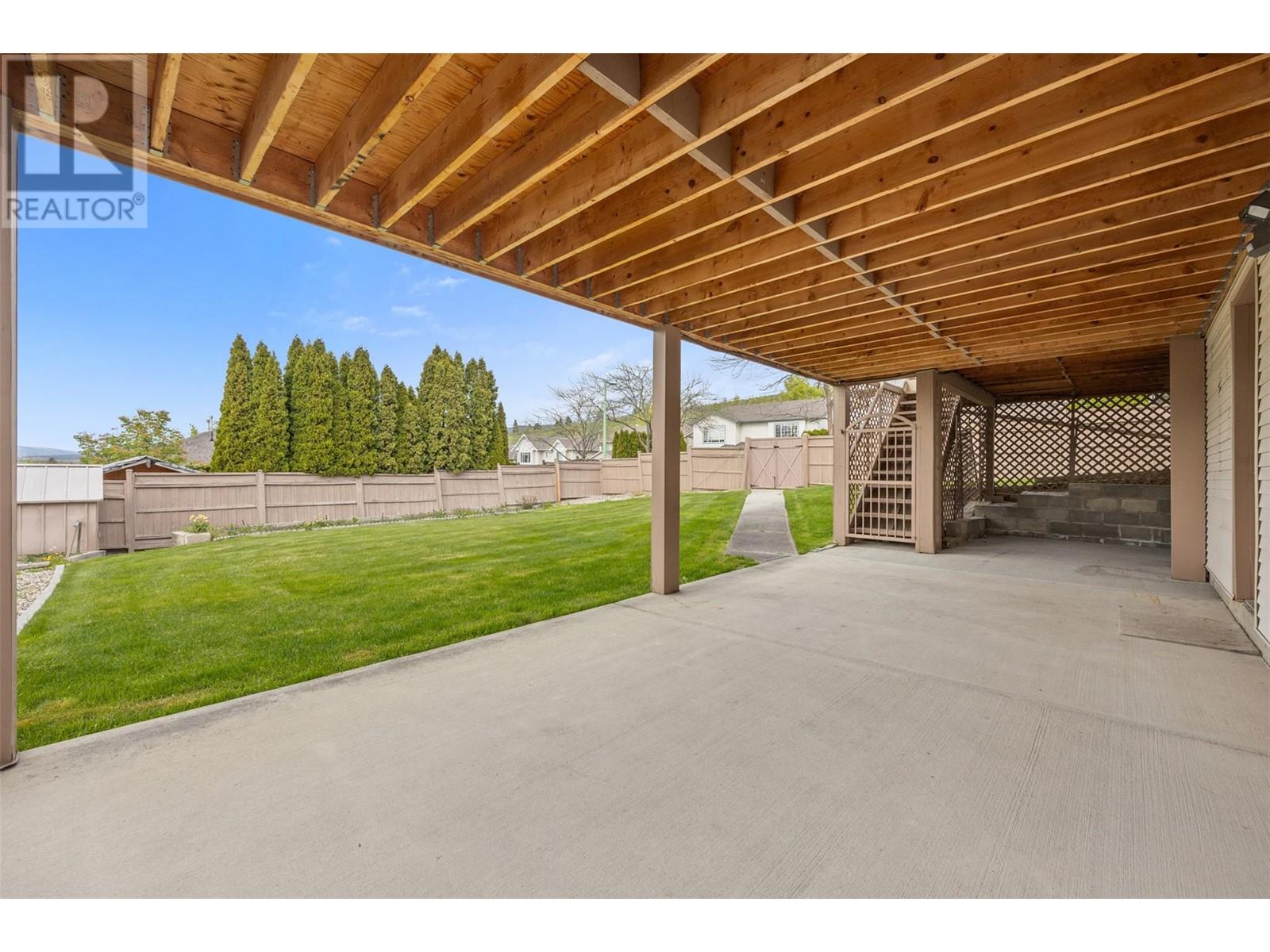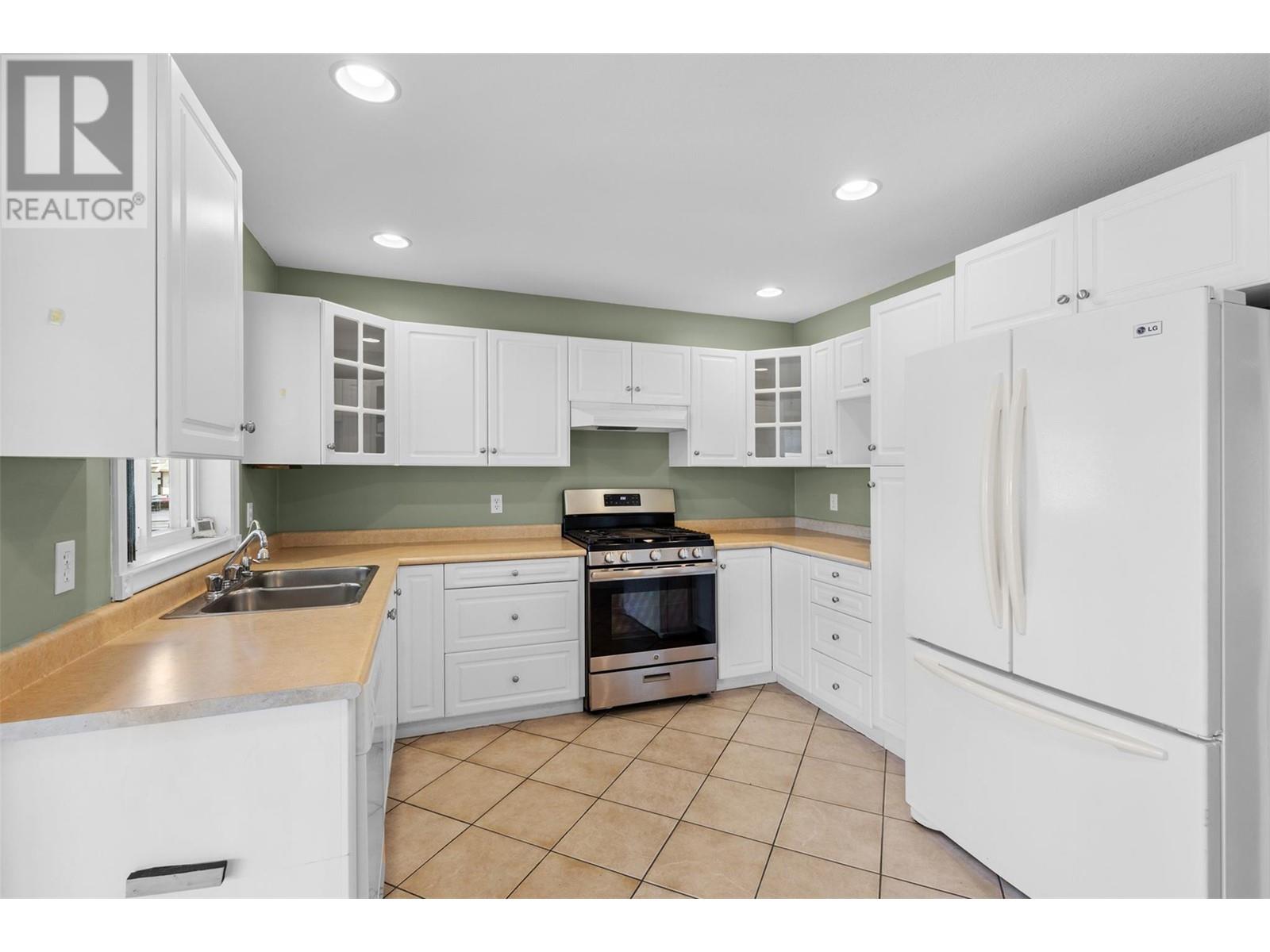- Price: $850,000
- Age: 1999
- Stories: 1
- Size: 2490 sqft
- Bedrooms: 4
- Bathrooms: 3
- See Remarks: Spaces
- Attached Garage: 2 Spaces
- Street: Spaces
- Exterior: Vinyl siding
- Cooling: Central Air Conditioning
- Appliances: Refrigerator, Dishwasher, Dryer, Range - Electric, Microwave, Washer
- Water: Irrigation District
- Sewer: Municipal sewage system
- Flooring: Carpeted, Ceramic Tile, Hardwood
- Listing Office: Coldwell Banker Horizon Realty
- MLS#: 10340761
- View: Mountain view, Valley view, View (panoramic)
- Landscape Features: Landscaped
- Cell: (250) 575 4366
- Office: 250-448-8885
- Email: jaskhun88@gmail.com

2490 sqft Single Family House
554 Holbrook Road E, Kelowna
$850,000
Contact Jas to get more detailed information about this property or set up a viewing.
Contact Jas Cell 250 575 4366
This home boasts a flowing floor plan and a large North-facing covered tiled patio with roller blinds for an indoor/outdoor feel, here you will enjoy unobstructed sweeping views with Northern exposure. The main level has 2 bright bedrooms up, with the master containing a walk-in closet and an ensuite, accompanied by full bathroom with living room / dining room, kitchen and oversized laundry room. In the lower level you'll find options! Currently set up as a 2-bedroom suite with a separate entry. The basement layout could easily be 1 bed with 1 bath suite and 1 lower bedroom designated to the main home. There is a generously sized kitchen, living room with a bonus gas fireplace down. The suite also has it's own laundry & storage room. The home sits on a quiet neighbourly street where the outside opens up to the large backyard with a covered seating area, ample parking and an attached garage. This home provides tons of potential! (id:6770)
| Basement | |
| Storage | 6'3'' x 4'8'' |
| Recreation room | 23'2'' x 23'3'' |
| Kitchen | 13'6'' x 11'1'' |
| Other | 15'5'' x 14'11'' |
| Bedroom | 9'2'' x 12'6'' |
| Bedroom | 9'4'' x 12'8'' |
| 3pc Bathroom | 8'3'' x 9'5'' |
| Main level | |
| Laundry room | 11'9'' x 9'3'' |
| 4pc Bathroom | 8'3'' x 6'3'' |
| Bedroom | 11'9'' x 11'7'' |
| 3pc Ensuite bath | 11'10'' x 5'4'' |
| Primary Bedroom | 12'11'' x 11'6'' |
| Living room | 14' x 11'10'' |
| Kitchen | 13'6'' x 11'2'' |
| Dining room | 17'6'' x 14' |
| Foyer | 10'3'' x 5'3'' |




































