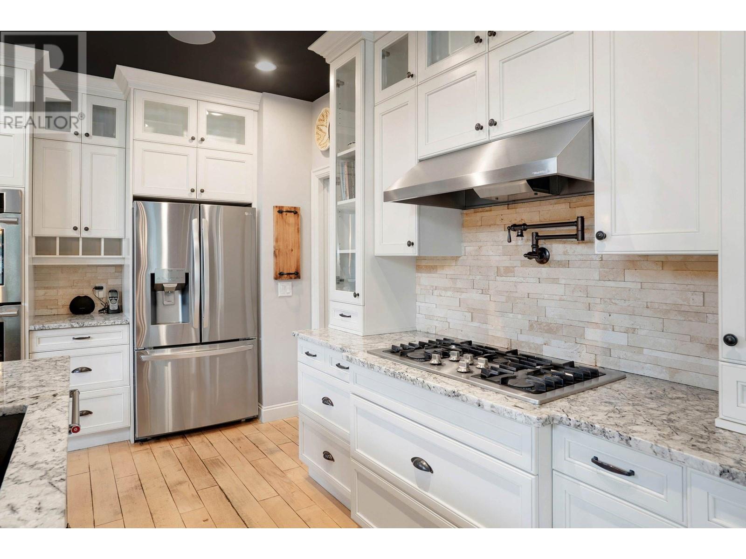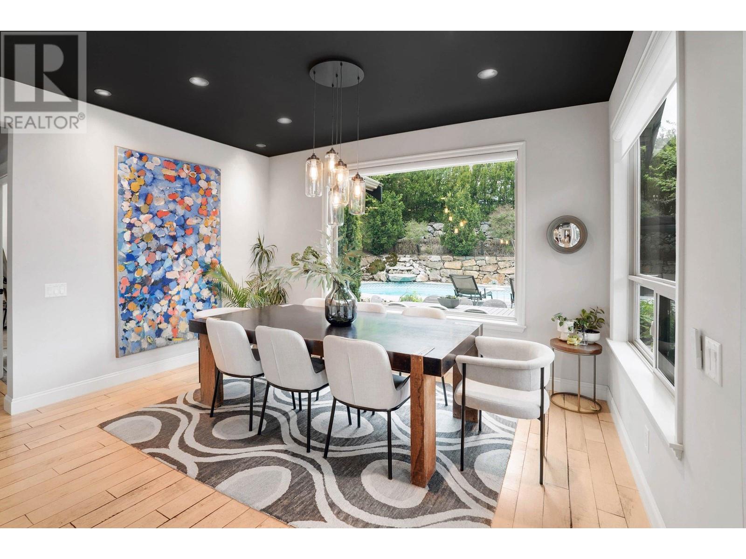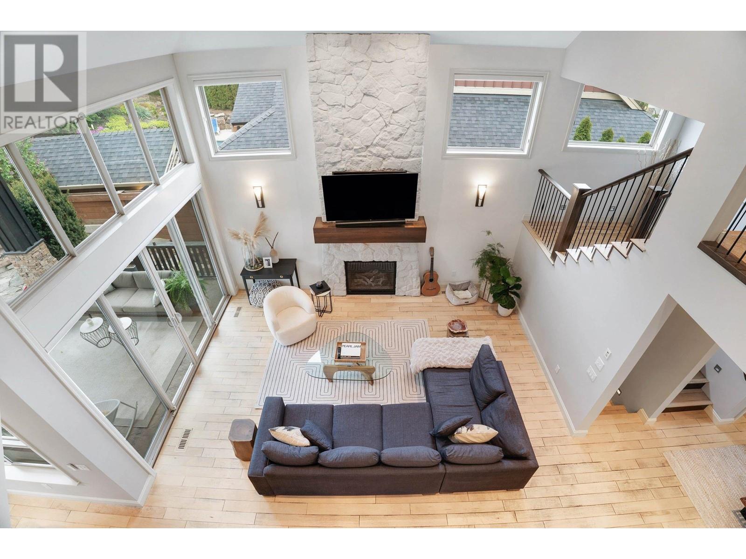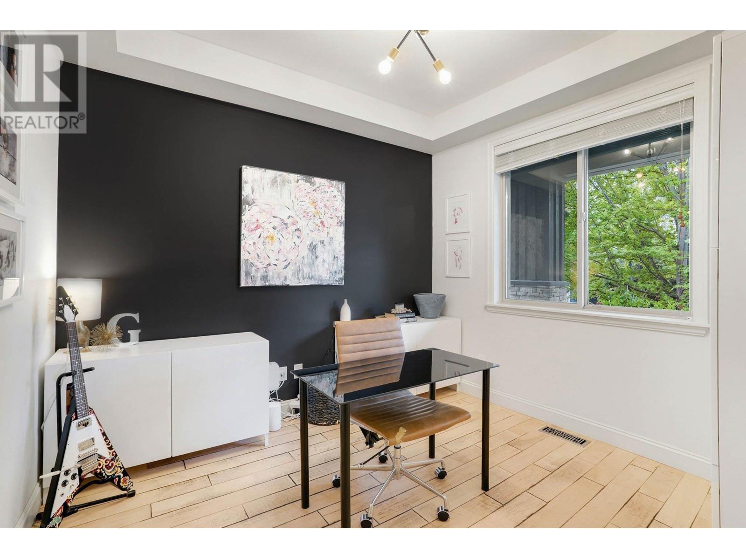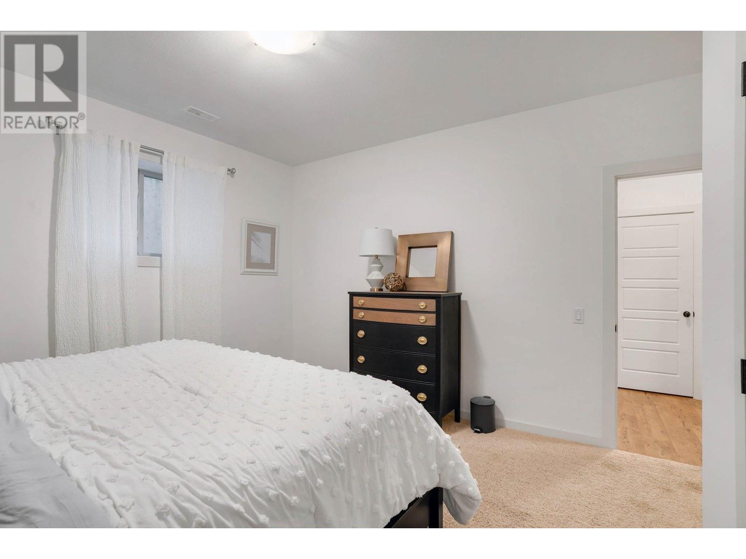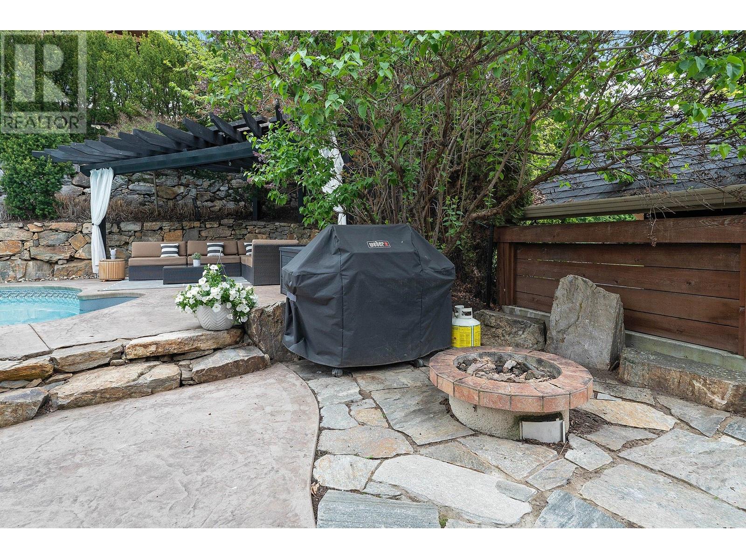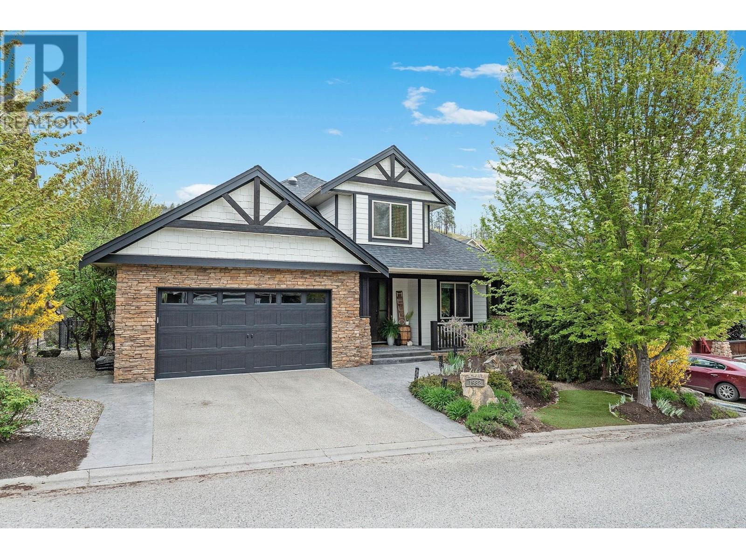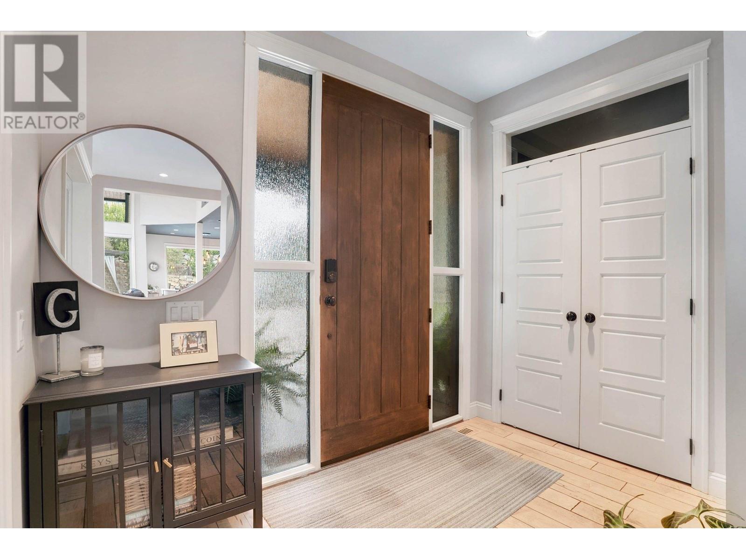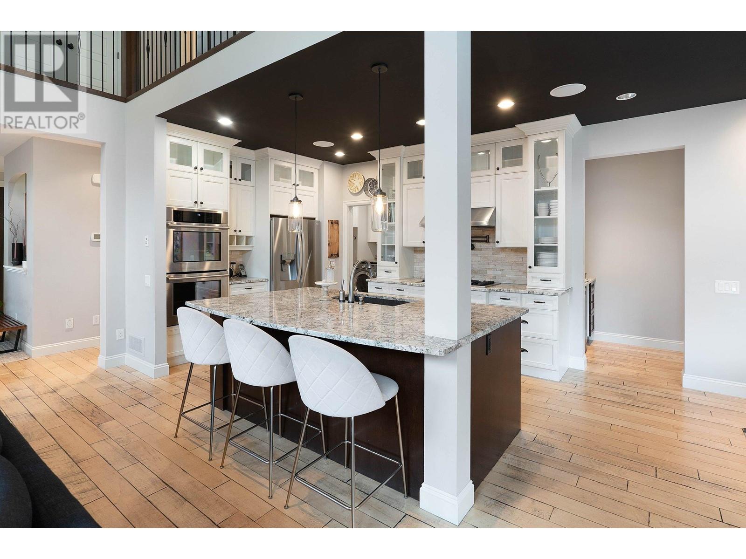- Price: $1,649,000
- Age: 2009
- Stories: 2
- Size: 3964 sqft
- Bedrooms: 5
- Bathrooms: 4
- Attached Garage: 2 Spaces
- Exterior: Other
- Cooling: Central Air Conditioning, See Remarks
- Appliances: Refrigerator, Dishwasher, Dryer, Cooktop - Gas, See remarks, Washer
- Water: Municipal water
- Sewer: Municipal sewage system
- Flooring: Carpeted, Ceramic Tile, Hardwood
- Listing Office: Royal LePage Kelowna
- MLS#: 10345362
- Fencing: Fence
- Landscape Features: Landscaped, Underground sprinkler
- Cell: (250) 575 4366
- Office: 250-448-8885
- Email: jaskhun88@gmail.com

3964 sqft Single Family House
1982 Hidden Ridge Place, Kelowna
$1,649,000
Contact Jas to get more detailed information about this property or set up a viewing.
Contact Jas Cell 250 575 4366
Incredible family home in Wilden with stunning backyard and pool. This beautifully finished home checks all the boxes. Main floor features gorgeous kitchen perfect for entertaining. Gas stove, bar seating at large island looking out to living room and backyard. Main floor primary with 5 pc ensuite and walk-in closet is neatly tucked behind dining area. Wake up to morning views of your backyard oasis. Home office and laundry with pantry round out main floor. Upstairs features 2 bedrooms, bathroom and hang out area, perfect for younger kids or teens. Downstairs is massive! 2 more bedrooms plus 4 pc bath. Large rec area perfect for gym and functional space. In addition, there is a large media room-the ideal set up for home theatre. After so many highlights, the pool and backyard top it all off. Private yard with pergola to lounge and hang out in the shade. Rock water fall. Fire pit. Covered dining. So many options for your Summer days and nights. Located on quiet cul de sac and close to trails, UBCO, and 15 minutes to downtown. This is a stunning, must see home. (id:6770)
| Basement | |
| Storage | 5'9'' x 9'8'' |
| Utility room | 9'6'' x 9'8'' |
| 4pc Bathroom | 10'8'' x 4'10'' |
| Bedroom | 12'8'' x 14'2'' |
| Bedroom | 9'8'' x 12'11'' |
| Media | 14'4'' x 14'1'' |
| Recreation room | 18'6'' x 14'2'' |
| Main level | |
| Office | 9'3'' x 14'2'' |
| Laundry room | 8'9'' x 6'5'' |
| 5pc Ensuite bath | 10'10'' x 10'3'' |
| Primary Bedroom | 15'3'' x 14'10'' |
| Great room | 18'2'' x 12'11'' |
| Dining room | 9'3'' x 14'2'' |
| Kitchen | 12'1'' x 9'10'' |
| Second level | |
| Full bathroom | 4'7'' x 8'3'' |
| Bedroom | 12'8'' x 11'5'' |
| Bedroom | 11'7'' x 12'1'' |



