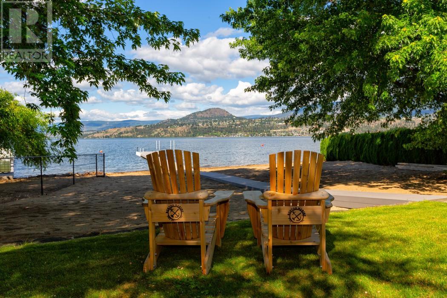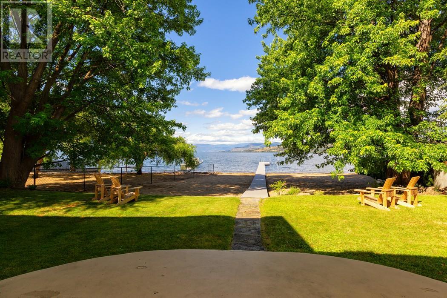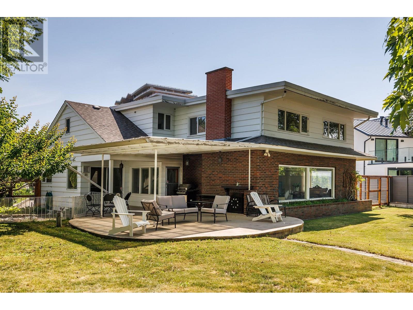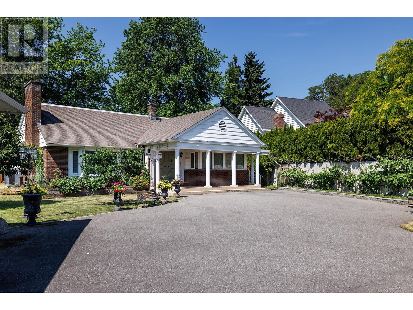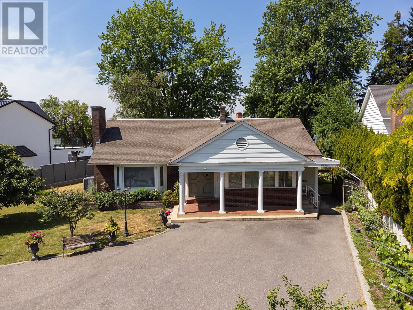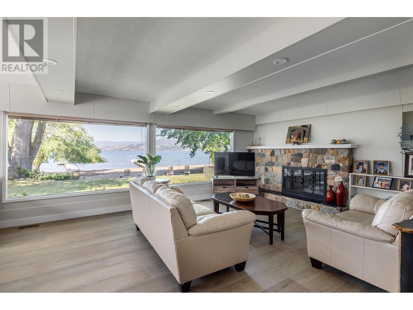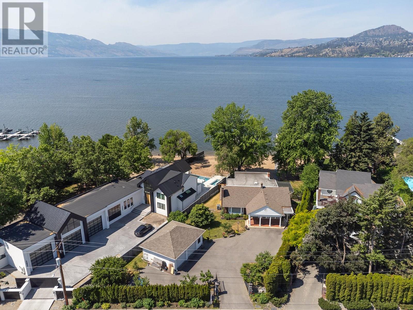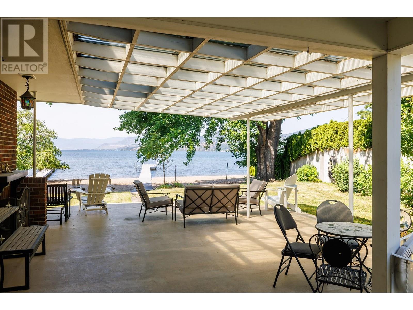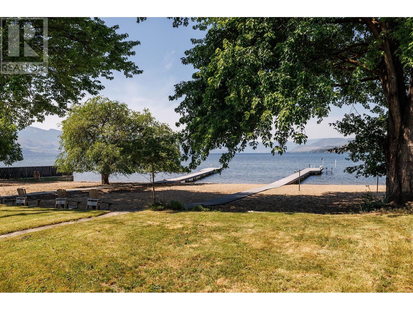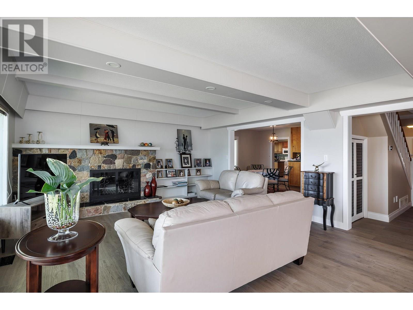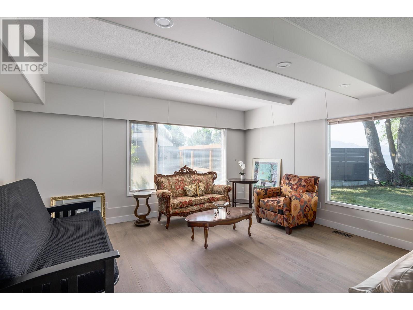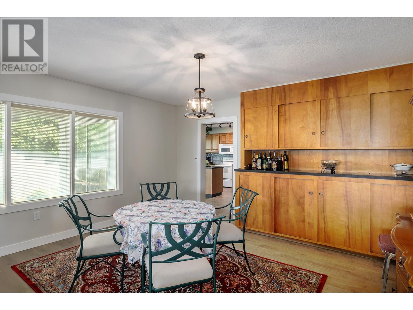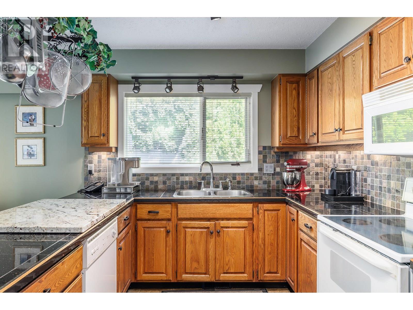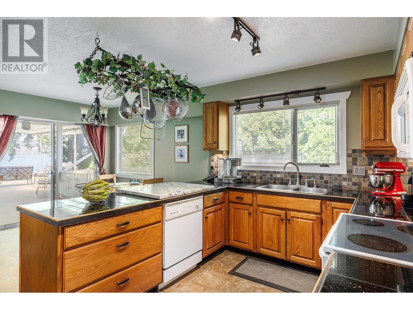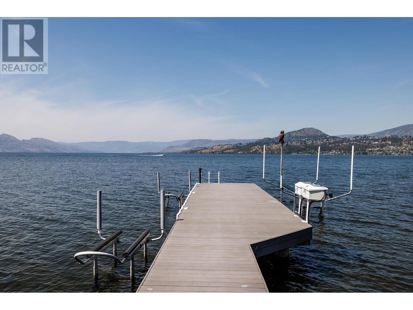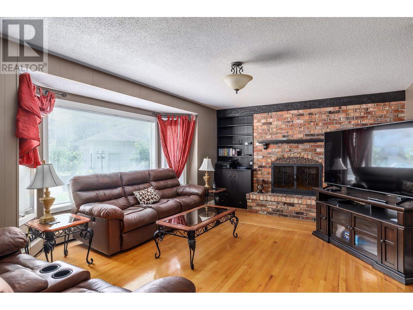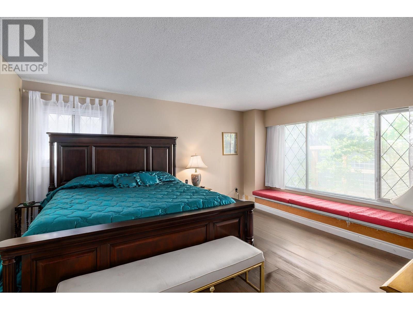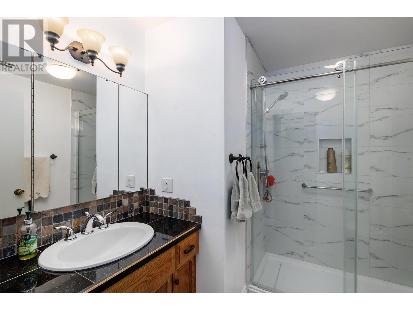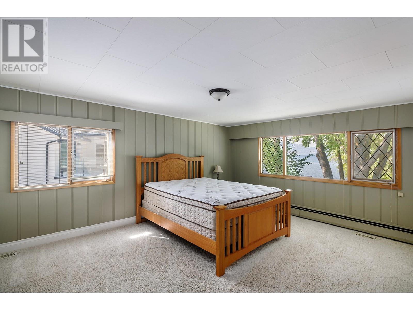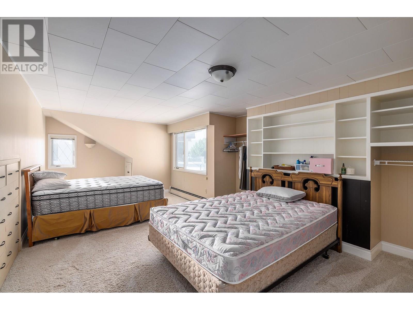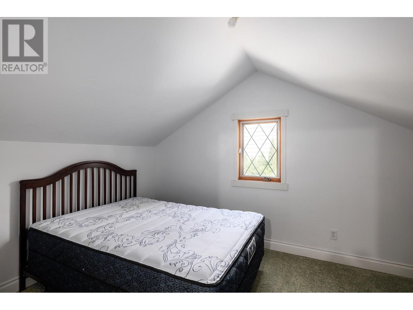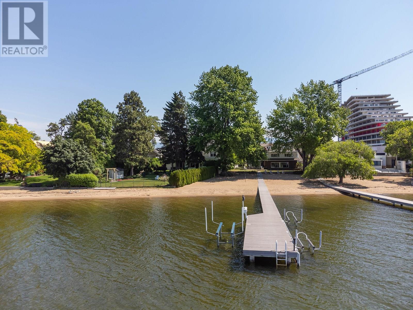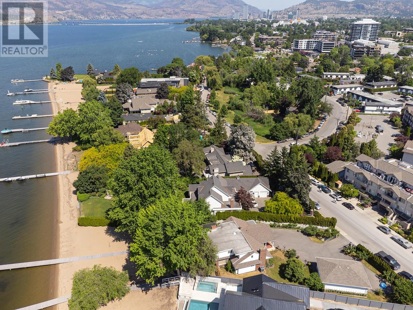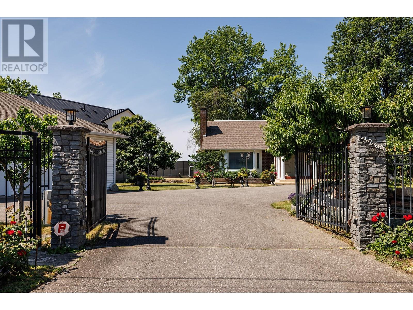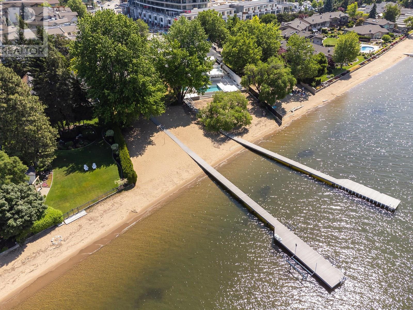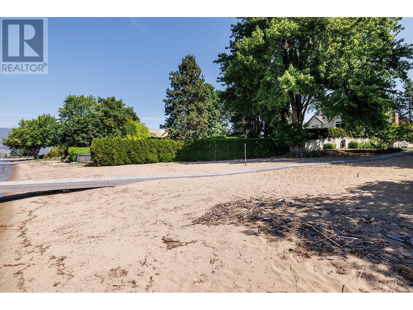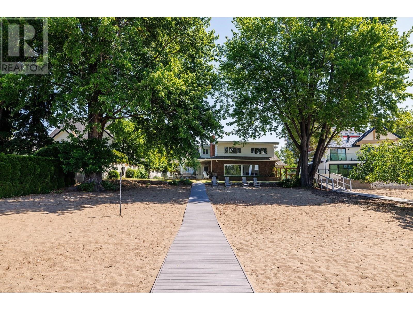- Price: $5,495,000
- Age: 1948
- Stories: 2
- Size: 3363 sqft
- Bedrooms: 5
- Bathrooms: 3
- Additional Parking: Spaces
- Detached Garage: 2 Spaces
- Heated Garage: Spaces
- Oversize: Spaces
- Exterior: Brick, Wood siding
- Cooling: Central Air Conditioning
- Appliances: Refrigerator, Dishwasher, Dryer, Range - Electric, Microwave, Washer
- Water: Municipal water
- Sewer: Municipal sewage system
- Flooring: Carpeted, Hardwood, Tile, Vinyl
- Listing Office: Unison Jane Hoffman Realty
- MLS#: 10345261
- View: City view, Lake view, Mountain view, Valley view, View (panoramic)
- Landscape Features: Landscaped, Level, Underground sprinkler
- Cell: (250) 575 4366
- Office: 250-448-8885
- Email: jaskhun88@gmail.com
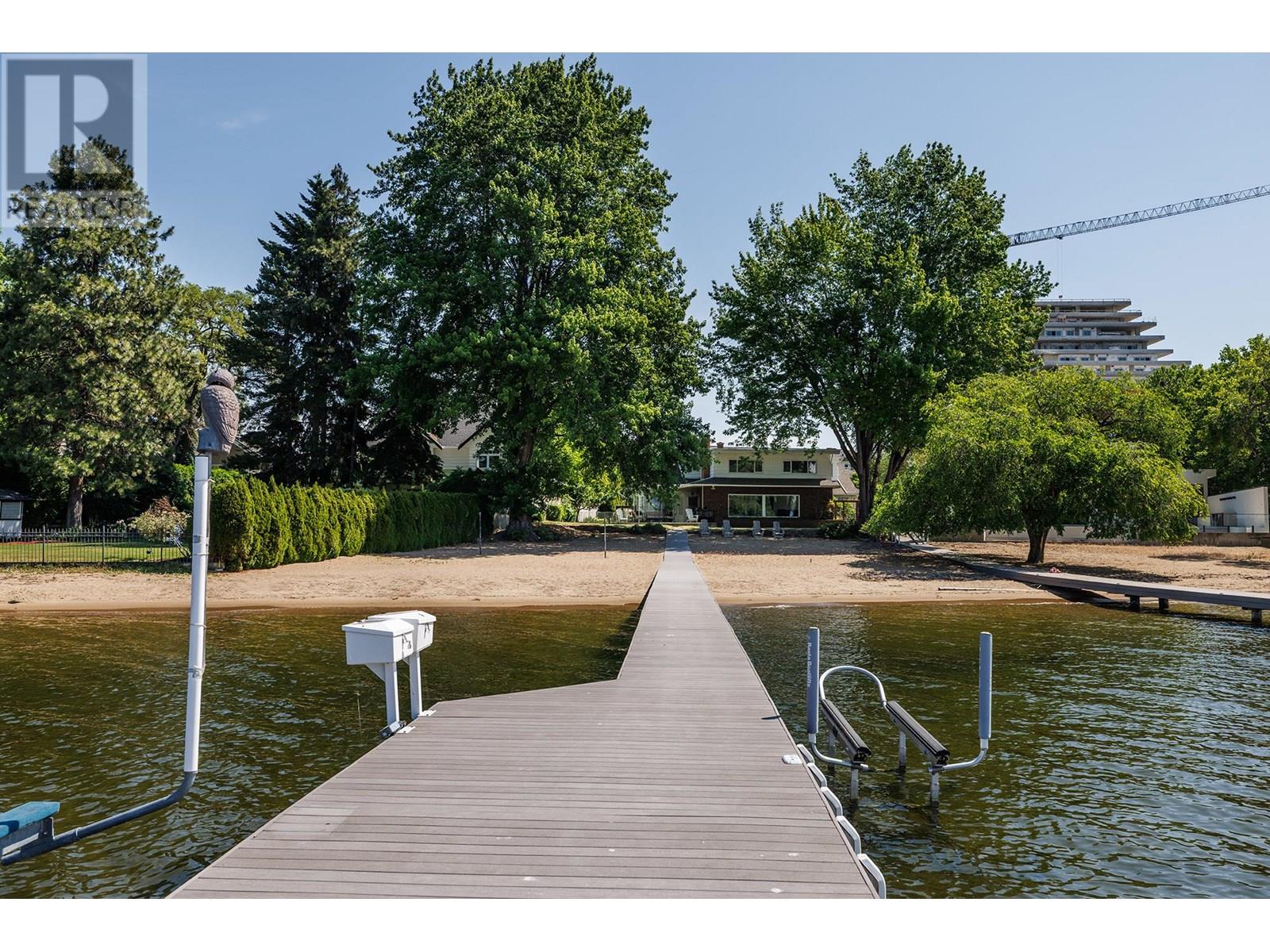
3363 sqft Single Family House
3264 Watt Road, Kelowna
$5,495,000
Contact Jas to get more detailed information about this property or set up a viewing.
Contact Jas Cell 250 575 4366
Prime lakeshore living in Kelowna's Lower Mission. A rare offering of level lakeshore with spectacular ""Hawaiian"" golden sand in one of Kelowna’s most coveted neighborhoods. Set on 0.46 acres, this gated estate captures breathtaking lake, mountain, and city views with coveted southwest exposure. Designed for effortless indoor-outdoor living, the generous lakeside patio with a fireplace is perfect for evening entertaining. The spacious living and dining rooms showcase uninterrupted lake views, while a cozy family room offers serene garden vistas. The main level features a luxurious primary bed with ensuite, complemented by 4 guest beds upstairs, ideal for hosting family and friends. Enjoy the best of Okanagan living with a dock featuring composite decking and a boat lift, a 768 sq. ft. detached garage, and RV parking. Mature landscaping, lush gardens, and a private, fenced setting create a true oasis just steps from the vibrant Pandosy Village. An unparalleled opportunity to live the ultimate beach house lifestyle, walkable to shops, dining, schools, and amenities. (id:6770)
| Basement | |
| Storage | 19'4'' x 9'1'' |
| Main level | |
| Living room | 28'5'' x 15'6'' |
| Dining nook | 8'5'' x 9'4'' |
| Dining room | 14'11'' x 13'4'' |
| Family room | 18'1'' x 14'7'' |
| Foyer | 8'6'' x 10'2'' |
| Kitchen | 15'3'' x 13'5'' |
| 3pc Ensuite bath | 7'5'' x 8'5'' |
| Primary Bedroom | 20'9'' x 14'4'' |
| 2pc Bathroom | 5'1'' x 6'0'' |
| Second level | |
| Bedroom | 11'10'' x 17'4'' |
| Bedroom | 8'4'' x 10'2'' |
| Bedroom | 22'11'' x 13'1'' |
| 5pc Bathroom | 11'7'' x 8'5'' |
| Bedroom | 12'2'' x 16'6'' |
| Secondary Dwelling Unit | |



