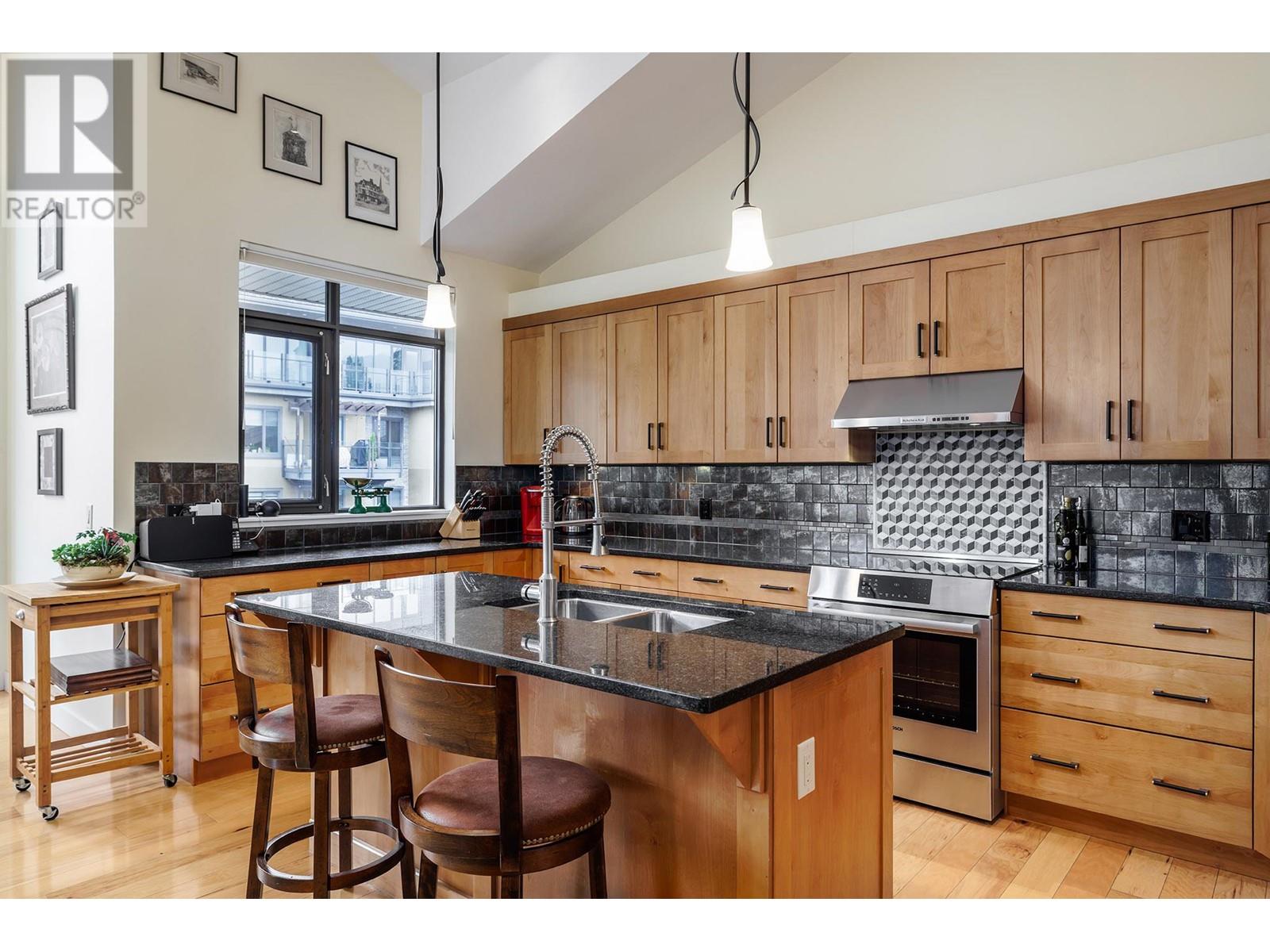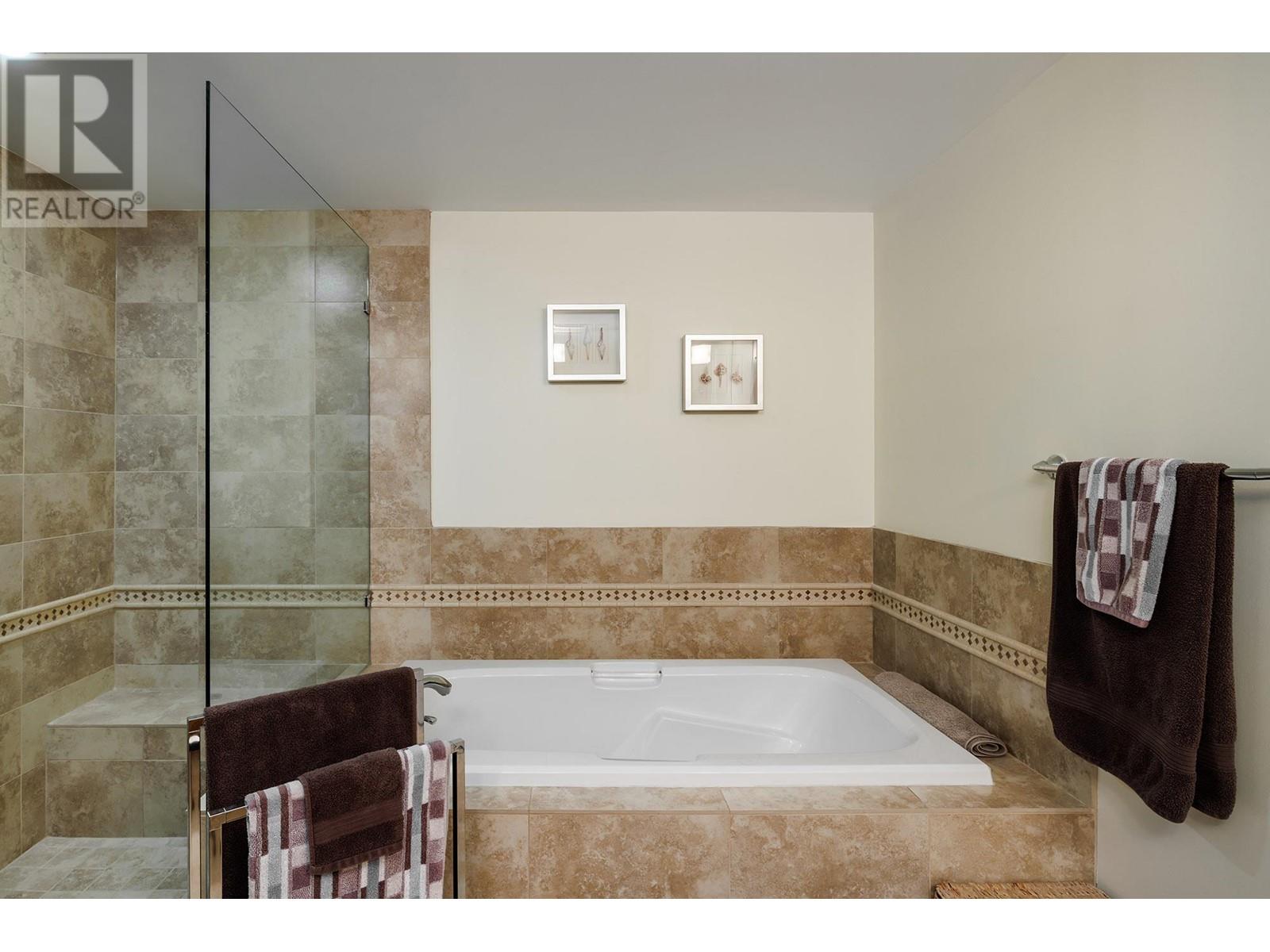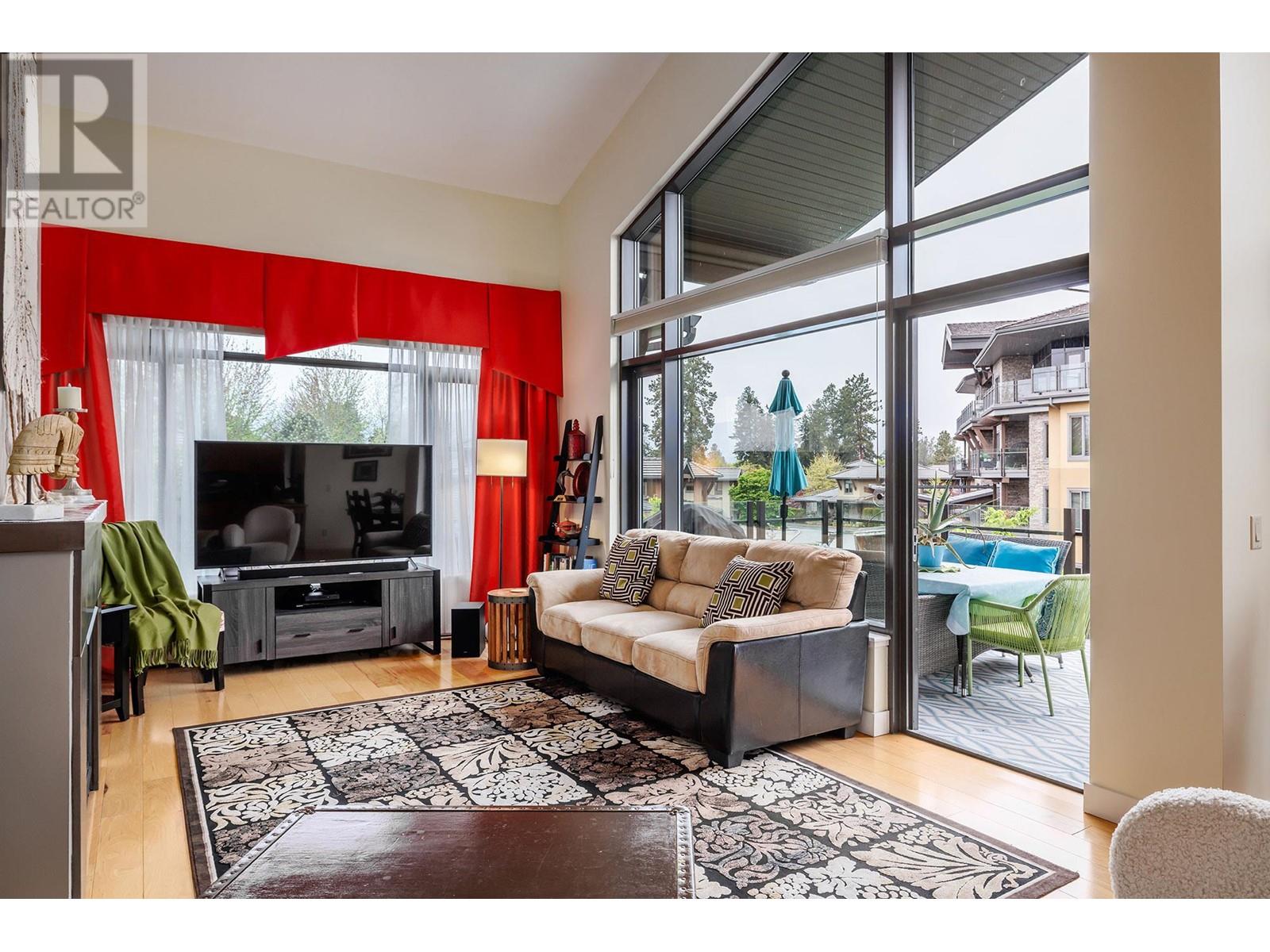- Price: $769,900
- Age: 2007
- Stories: 1
- Size: 1383 sqft
- Bedrooms: 2
- Bathrooms: 2
- Underground: 2 Spaces
- Exterior: Stone, Stucco
- Cooling: See Remarks
- Appliances: Refrigerator, Dishwasher, Dryer, Range - Electric, Hood Fan, Washer
- Water: Municipal water
- Sewer: Municipal sewage system
- Flooring: Carpeted, Hardwood, Tile
- Listing Office: Unison Jane Hoffman Realty
- MLS#: 10345385
- Landscape Features: Landscaped
- Cell: (250) 575 4366
- Office: 250-448-8885
- Email: jaskhun88@gmail.com

1383 sqft Single Family Apartment
600 Sarsons Road Unit# 213, Kelowna
$769,900
Contact Jas to get more detailed information about this property or set up a viewing.
Contact Jas Cell 250 575 4366
Top-floor corner suite in one of Kelowna’s most coveted neighbourhoods offering privacy, style, and a true lock-and-leave lifestyle. The home offers 16–18 ft vaulted ceilings and floor-to-ceiling windows flooding the open-concept living space with natural light, highlighting rich hardwood floors and beautiful finishes throughout. The kitchen is a chef’s dream, featuring granite countertops, shaker cabinetry, and premium KitchenAid and Bosch appliances. The living area exudes warmth with a natural gas fireplace framed by a floor-to-ceiling feature wall and seamless access to a spacious partially covered deck with glass railing, gas hookup, and sunshade, perfect for morning coffee or evening entertaining. The thoughtful floorplan separates the beds from the main living area, including a generous primary suite with a walk-in closet and spa-inspired 5-pc ensuite. Geothermal heating/cooling, two parking stalls, and an oversized storage unit add unmatched convenience. Residents enjoy resort-style amenities: pool, clubhouse, fitness centre, and expansive patio. Walk to beaches, cafes, and schools, this is Okanagan living at its finest. (id:6770)
| Main level | |
| Living room | 12'5'' x 15'11'' |
| Laundry room | 7'1'' x 5'8'' |
| Kitchen | 16'0'' x 9'3'' |
| Dining room | 17'10'' x 10'10'' |
| Bedroom | 10'9'' x 11'6'' |
| 5pc Ensuite bath | 11'4'' x 10'5'' |
| 3pc Bathroom | 6'7'' x 8'9'' |

































