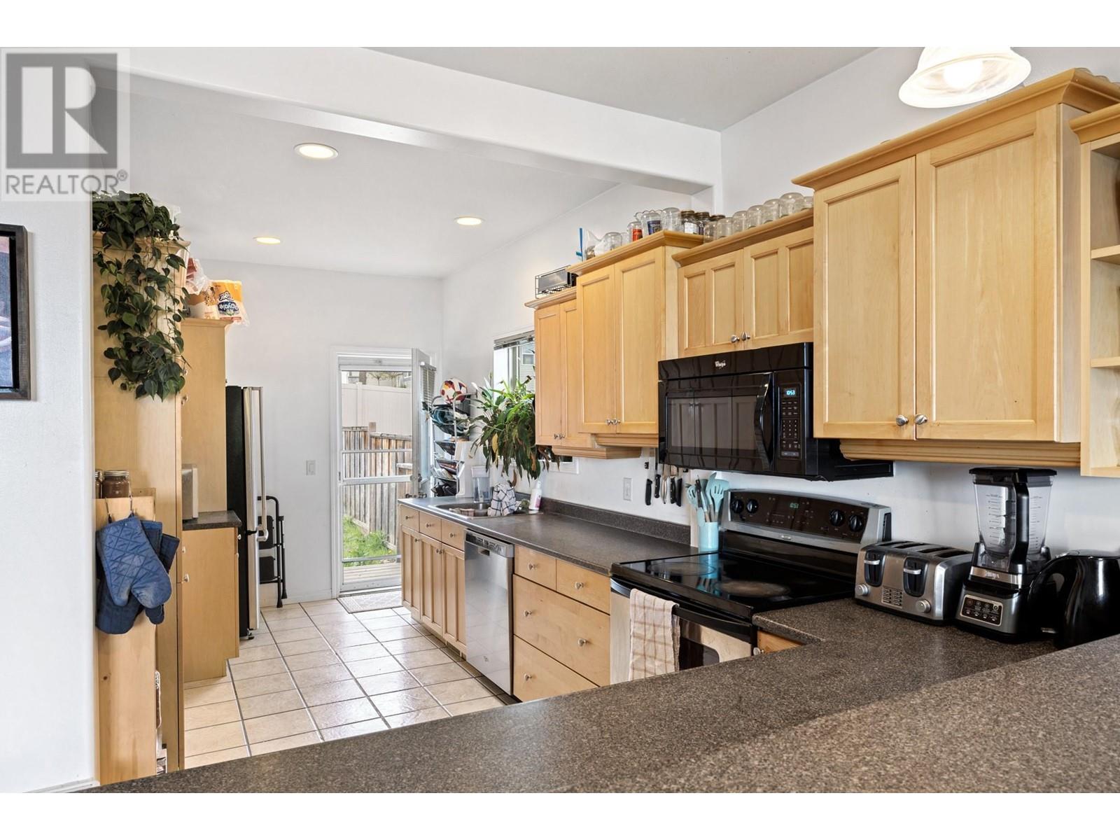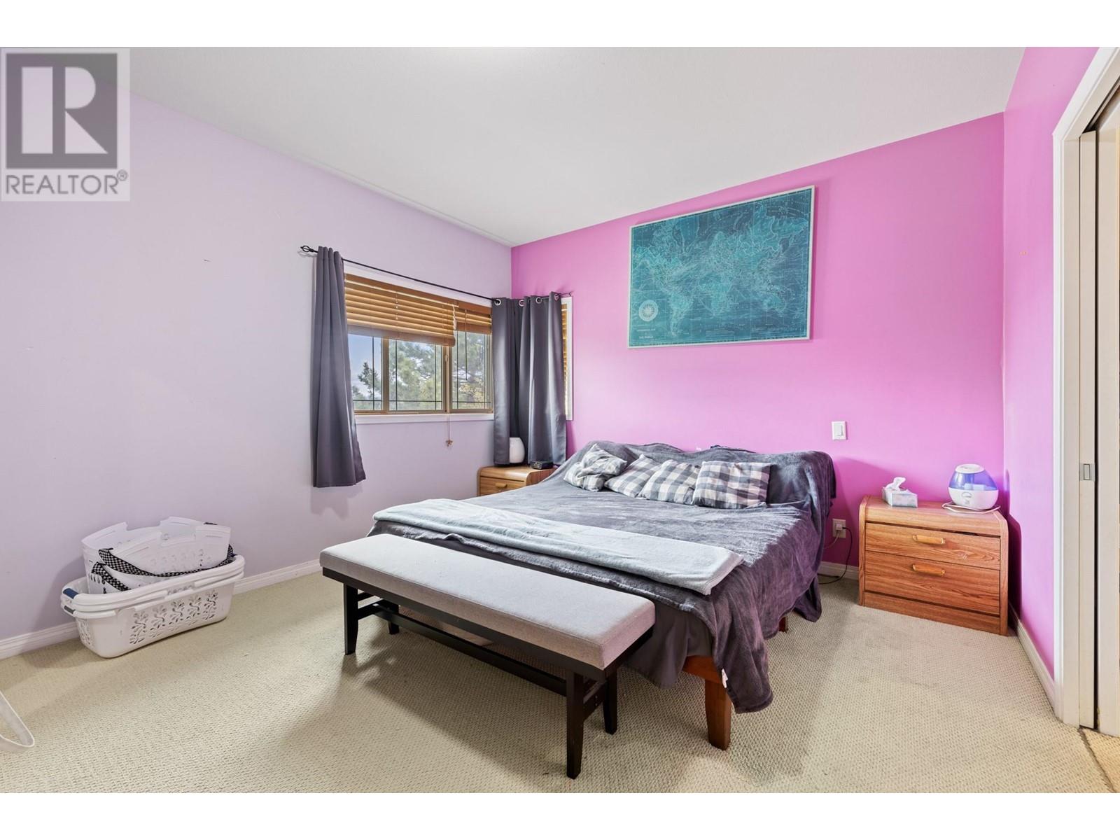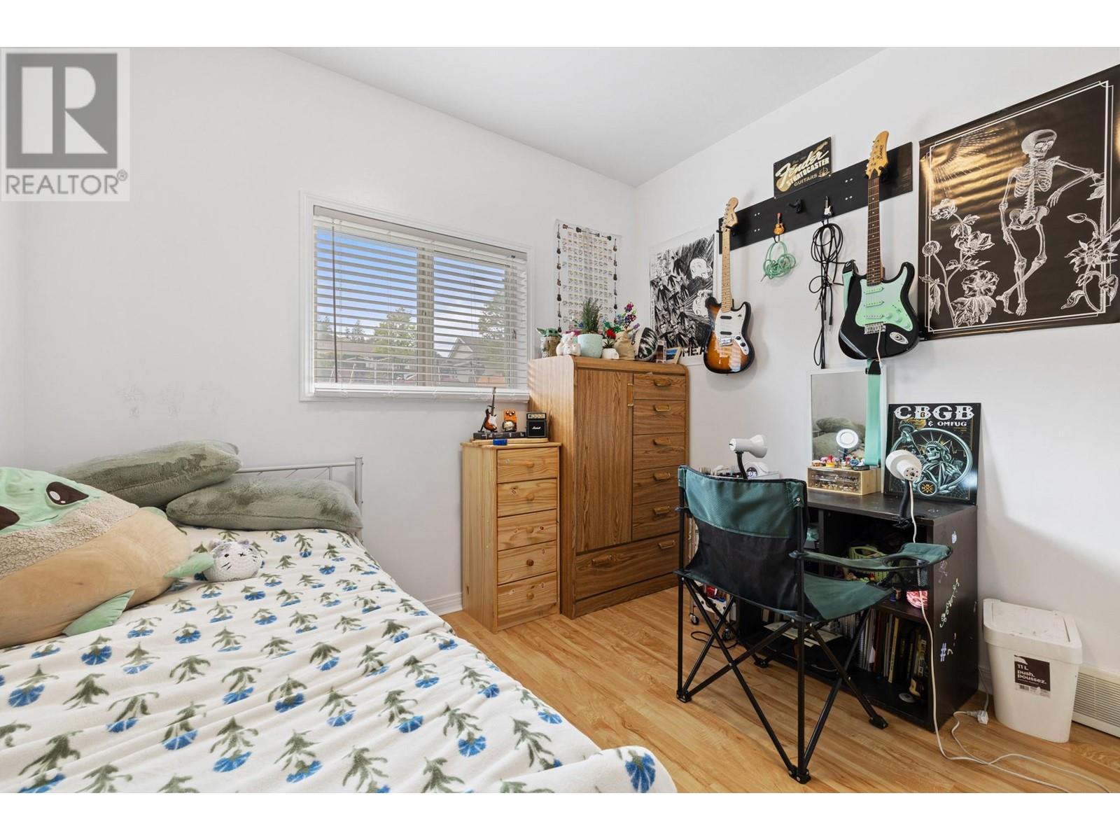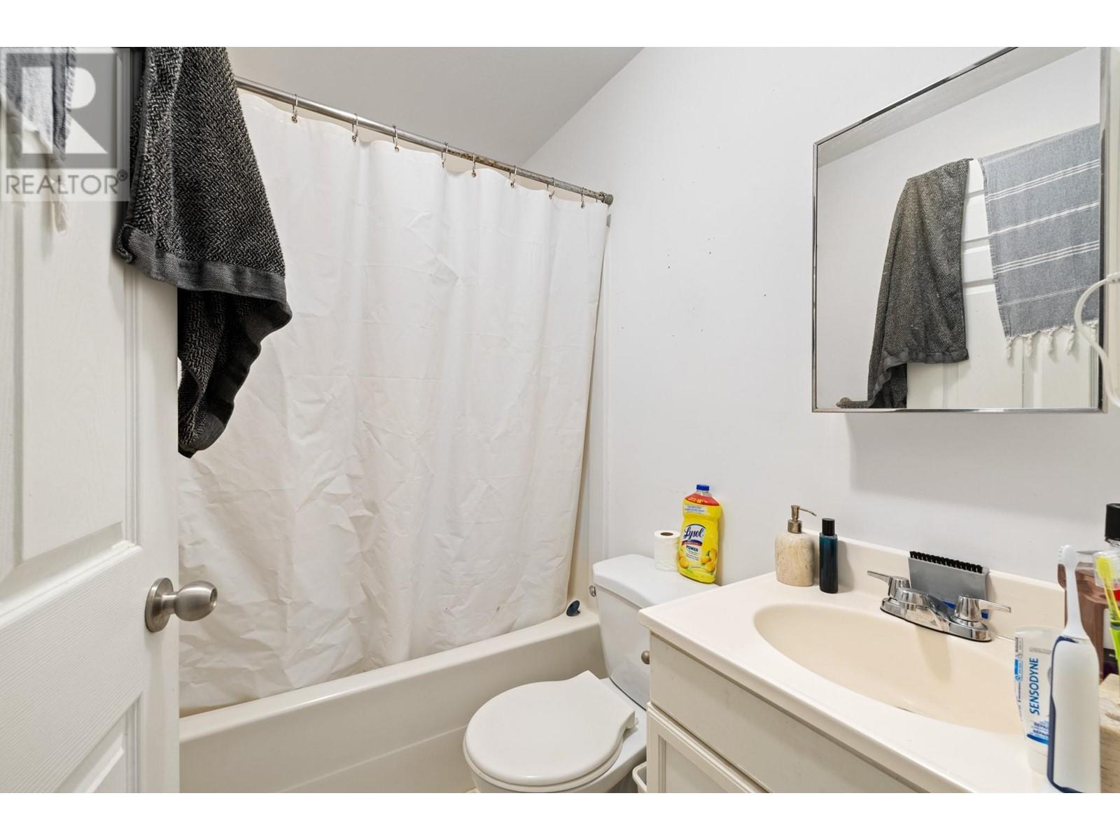- Price: $909,900
- Age: 2003
- Stories: 2
- Size: 2519 sqft
- Bedrooms: 5
- Bathrooms: 3
- Attached Garage: 2 Spaces
- Cooling: Central Air Conditioning
- Water: Municipal water
- Sewer: Municipal sewage system
- Listing Office: RE/MAX Kelowna
- MLS#: 10344410
- Cell: (250) 575 4366
- Office: 250-448-8885
- Email: jaskhun88@gmail.com

2519 sqft Single Family House
675 South Crest Drive, Kelowna
$909,900
Contact Jas to get more detailed information about this property or set up a viewing.
Contact Jas Cell 250 575 4366
Endless potential in the heart of Upper Mission, Kelowna! This home sits on a large corner lot and offers an open and airy floorplan that’s filled with natural light—perfect for everyday living or future customization. The bright kitchen features an eating bar and plenty of storage, flowing seamlessly into the living and dining areas. Step outside from the dining room onto the deck and take in the stunning mountain and unobstructed park views that make this location truly special. Upstairs, large windows capture the natural beauty of the surrounding hills, while the expansive backyard offers tons of room to play, garden, or create your dream outdoor oasis. A suite in the basement adds extra flexibility for rental income or extended family. With a double car garage, easy access to parks and walking trails, and just a short stroll to a new shopping centre and local middle school, this property is packed with potential in one of Kelowna’s most desirable neighborhoods. The sellers will review offers May 6th, 2025 at 6pm. (id:6770)
| Main level | |
| Storage | 6'9'' x 13'7'' |
| Recreation room | 20'2'' x 13'7'' |
| Laundry room | 10'11'' x 6'7'' |
| Foyer | 8'5'' x 16'6'' |
| Bedroom | 10'10'' x 9'6'' |
| Bedroom | 10'5'' x 9'6'' |
| 4pc Bathroom | 6'11'' x 5' |
| Kitchen | 10'5'' x 10'1'' |
| Living room | 10'11'' x 12'7'' |
| Second level | |
| Primary Bedroom | 14'1'' x 13'6'' |
| 4pc Ensuite bath | 8'2'' x 5'2'' |
| Bedroom | 10'7'' x 10' |
| 4pc Bathroom | 8'2'' x 4'11'' |
| Bedroom | 11'8'' x 9'7'' |
| Dining room | 13'9'' x 9'7'' |
| Kitchen | 19'5'' x 12'10'' |














































