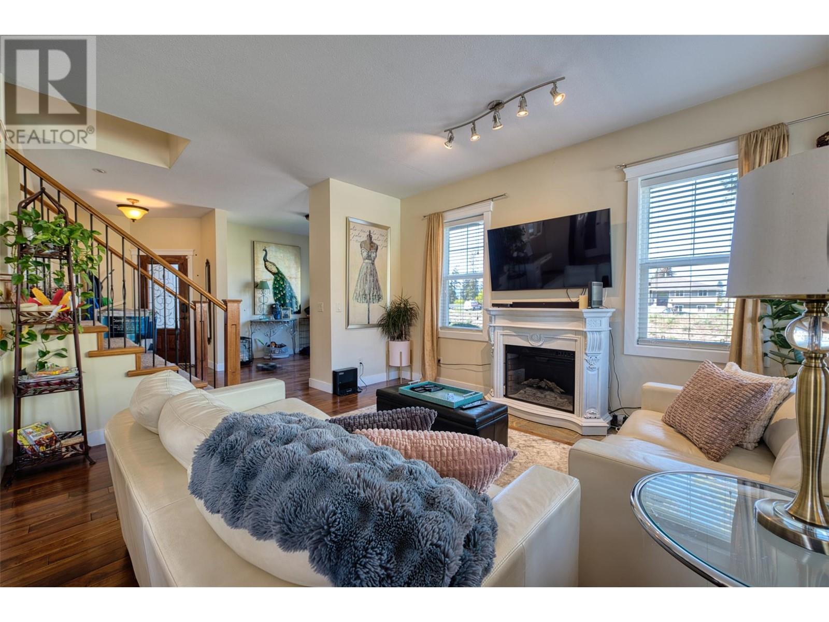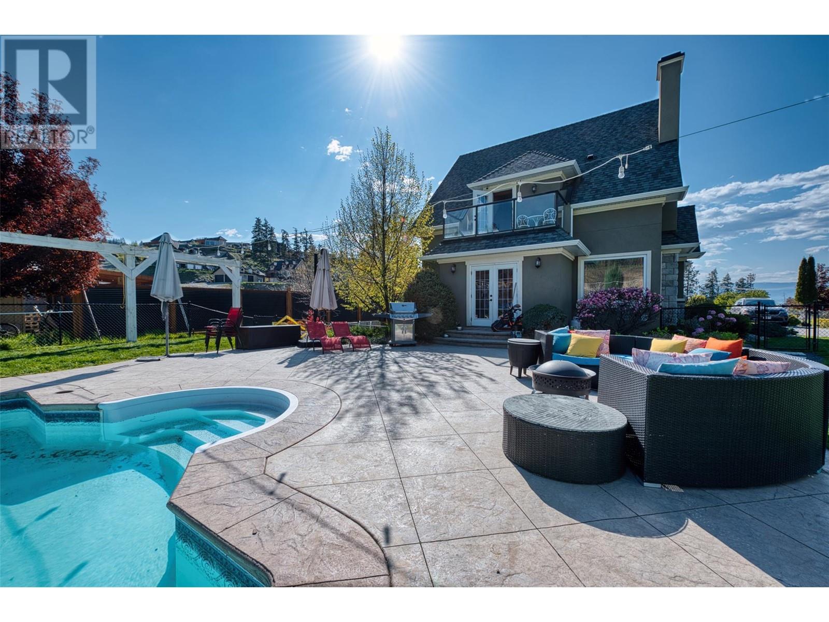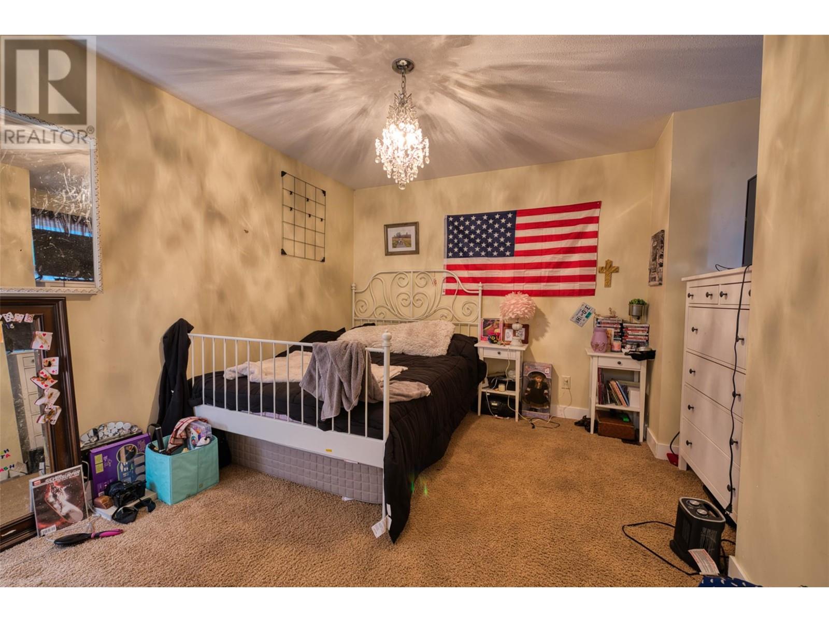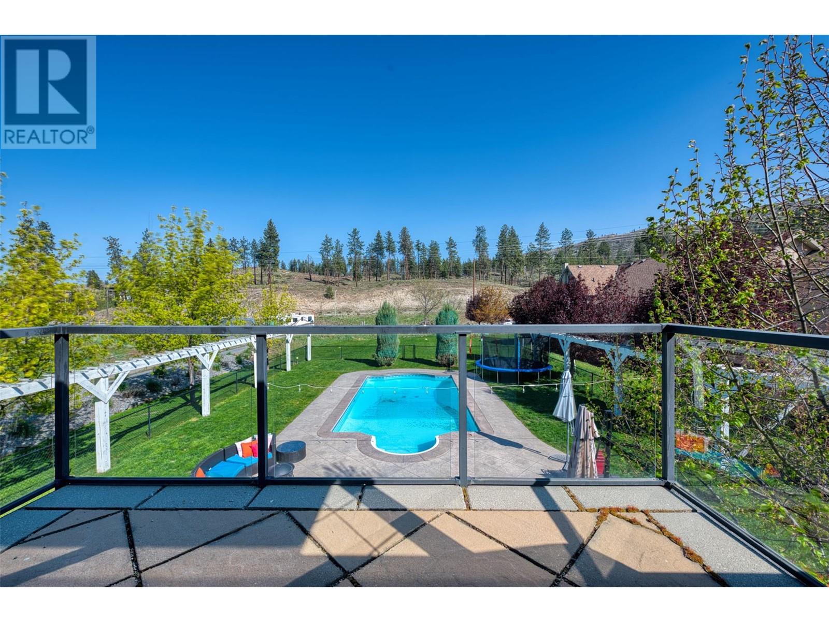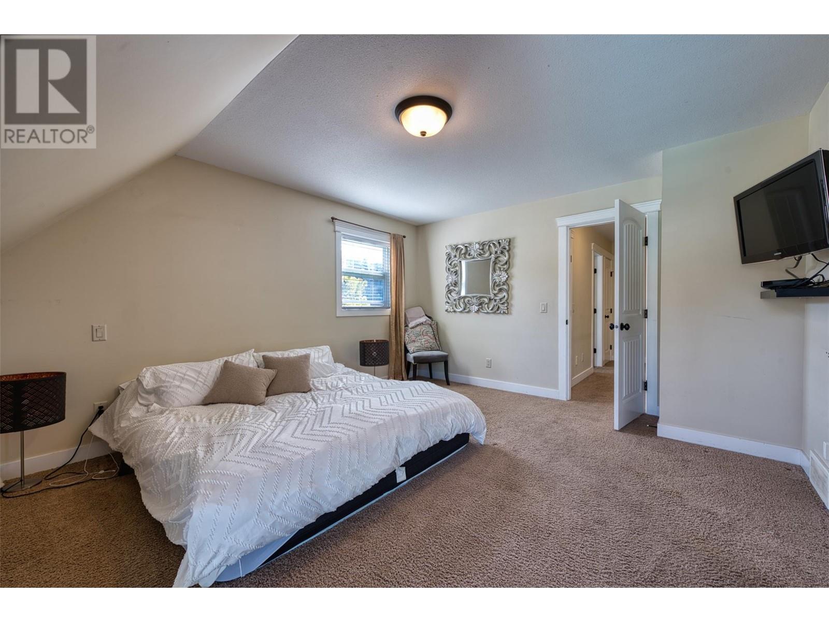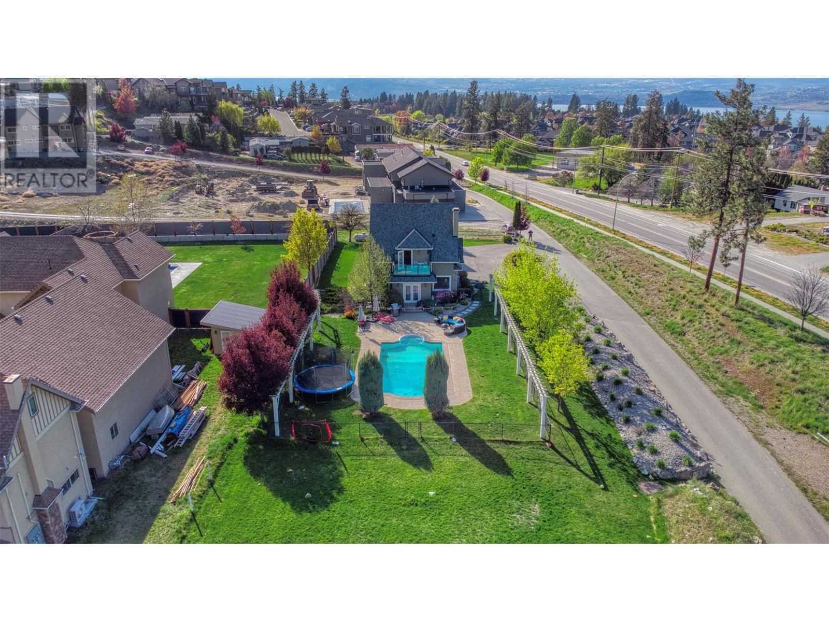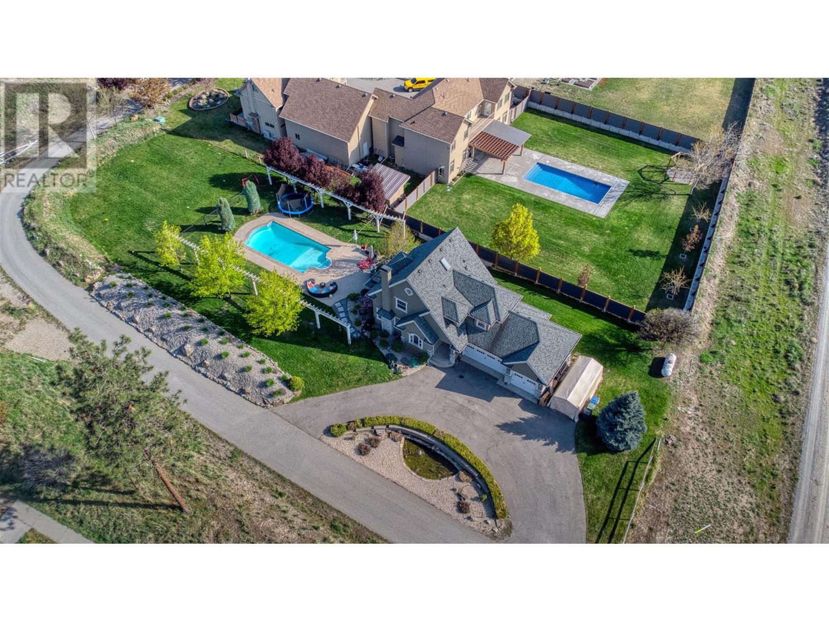- Price: $1,649,000
- Age: 2009
- Stories: 2
- Size: 2890 sqft
- Bedrooms: 4
- Bathrooms: 4
- Attached Garage: 3 Spaces
- Exterior: Stone, Stucco
- Cooling: Central Air Conditioning, Heat Pump
- Appliances: Refrigerator, Dishwasher, Dryer, Range - Electric, Washer
- Water: Municipal water
- Sewer: Municipal sewage system
- Flooring: Carpeted, Ceramic Tile, Hardwood
- Listing Office: Stilhavn Real Estate Services
- MLS#: 10344810
- Landscape Features: Underground sprinkler
- Cell: (250) 575 4366
- Office: 250-448-8885
- Email: jaskhun88@gmail.com

2890 sqft Single Family House
5308 Upper Mission Drive, Kelowna
$1,649,000
Contact Jas to get more detailed information about this property or set up a viewing.
Contact Jas Cell 250 575 4366
Welcome to 5308 Upper Mission Drive—an exceptional 4 bed, 4 bath home on 1.4 private acres in one of Kelowna’s most desirable neighborhoods. This beautiful property combines luxury, privacy, and flexibility with a stunning in-ground pool, a self-contained suite, and zoning for a carriage home—offering endless possibilities for multi-generational living or future development. Inside, the home boasts a bright, open-concept layout with large windows, hardwood flooring, and quality finishes throughout. The kitchen is a chef’s dream with custom cabinetry, quartz countertops, and seamless flow into the living and dining areas—perfect for entertaining or relaxing with family. Upstairs, spacious bedrooms offer comfort and stunning views, while the lower level features a full suite with separate access.Step outside to your own backyard oasis, complete with a saltwater pool, generous patio space, and mature landscaping that provides the ultimate in privacy. RV and boat parking abound. Located minutes to top schools, wineries, hiking, and the lake, this home is the full package for those seeking lifestyle and investment potential in the Upper Mission. (id:6770)
| Basement | |
| 4pc Bathroom | 10'8'' x 5'10'' |
| Bedroom | 13'7'' x 13'7'' |
| Recreation room | 20'2'' x 25'5'' |
| Main level | |
| Den | 8'5'' x 11' |
| Dining room | 11'11'' x 10'6'' |
| Foyer | 10'7'' x 6' |
| Kitchen | 10'6'' x 13'8'' |
| Laundry room | 6'7'' x 8'5'' |
| Living room | 16'6'' x 13'9'' |
| Second level | |
| 5pc Ensuite bath | 9'0'' x 15'6'' |
| Bedroom | 10'1'' x 13'7'' |
| Bedroom | 13'1'' x 13'10'' |
| Primary Bedroom | 18'0'' x 15'10'' |






