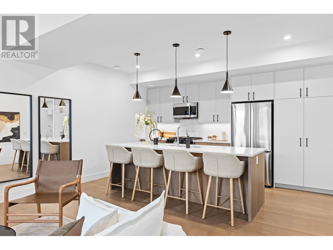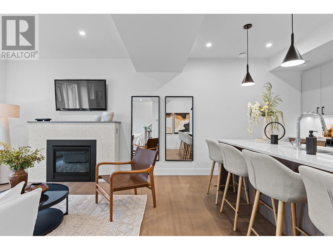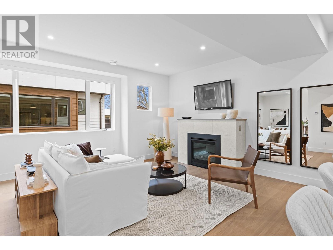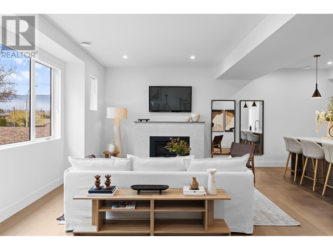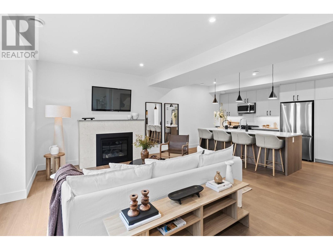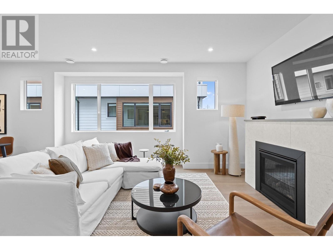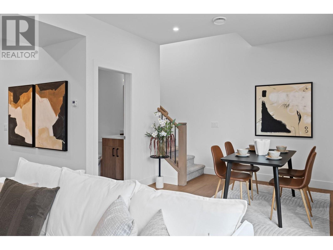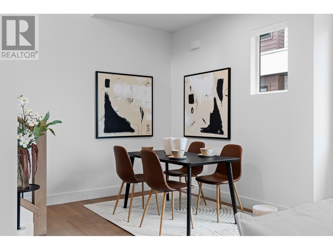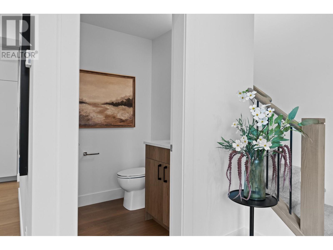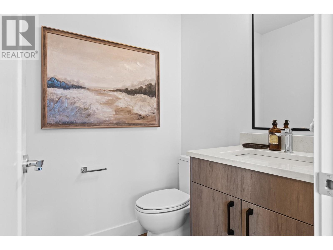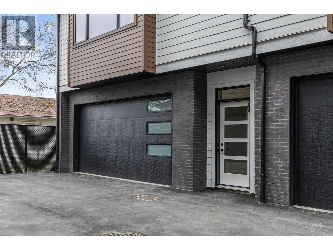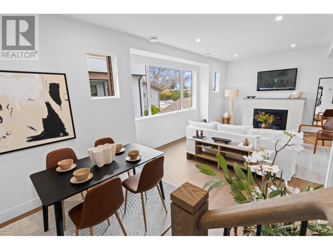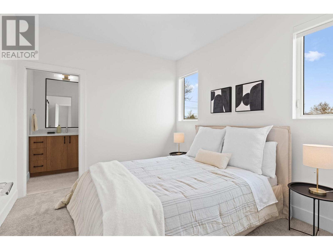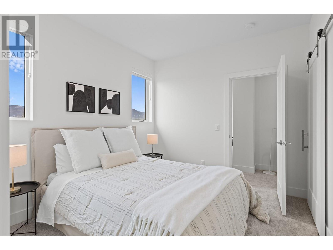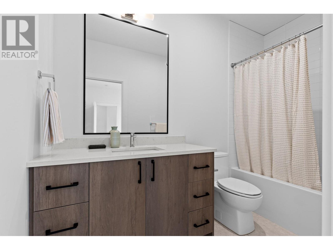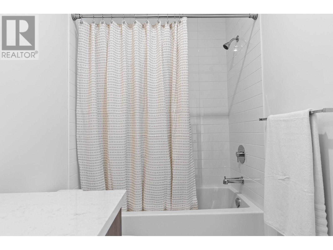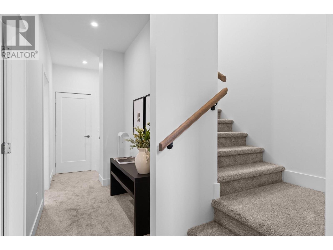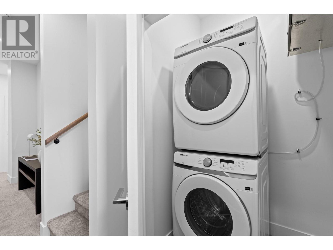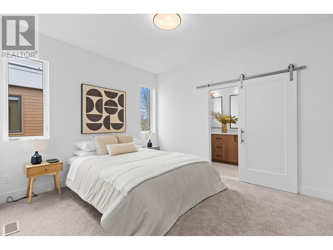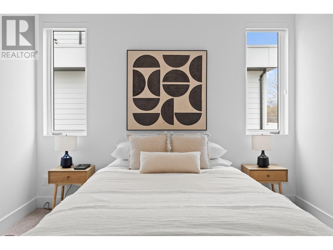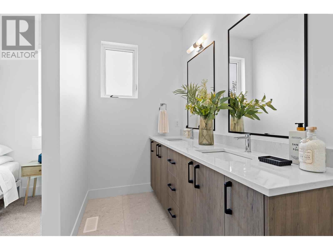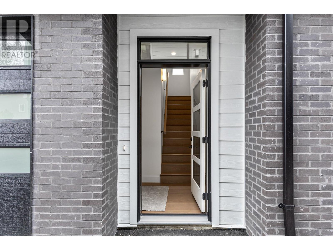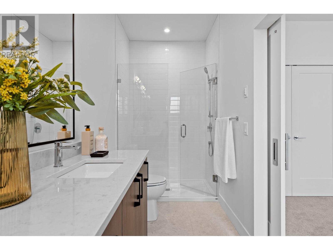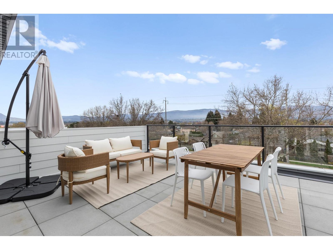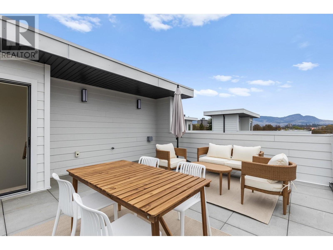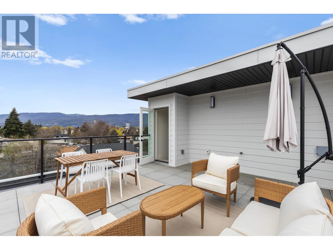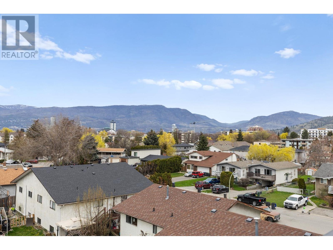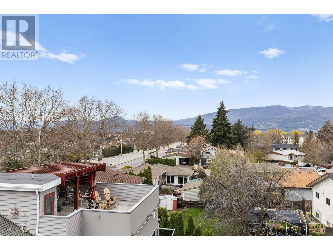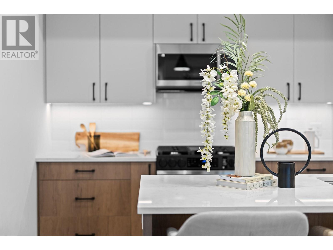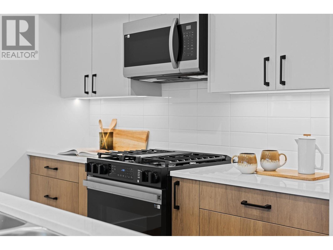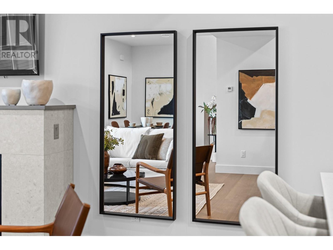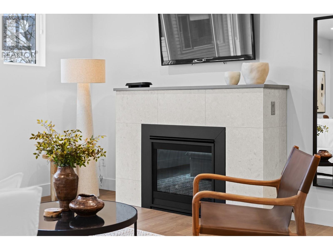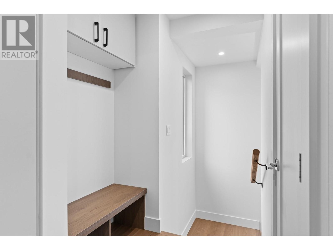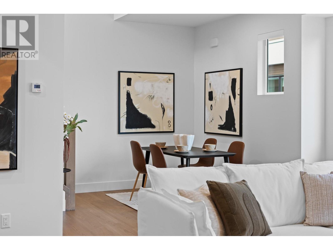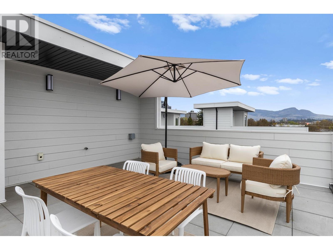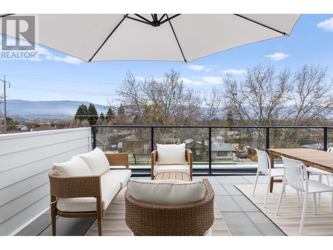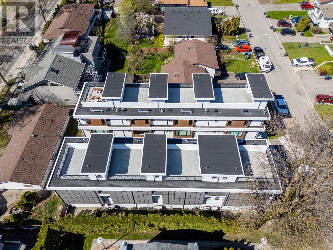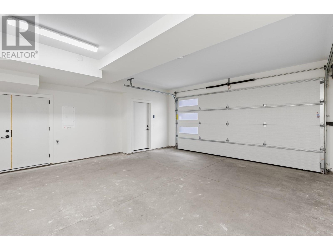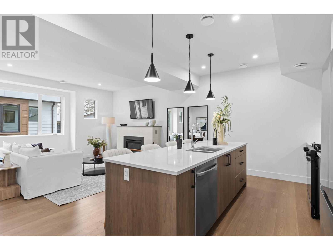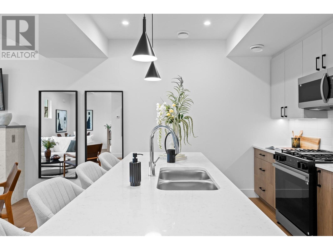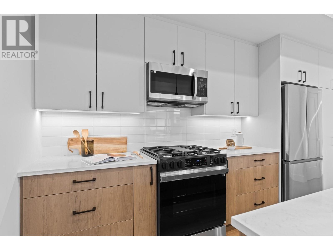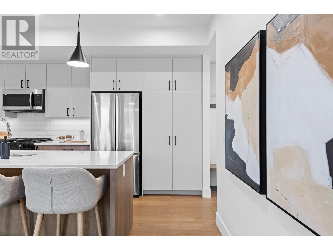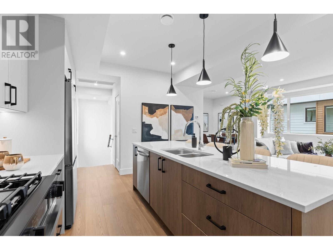- Price: $725,000
- Age: 2025
- Stories: 4
- Size: 1483 sqft
- Bedrooms: 2
- Bathrooms: 3
- Attached Garage: 2 Spaces
- Exterior: Brick
- Cooling: Central Air Conditioning
- Appliances: Refrigerator, Dishwasher, Dryer, Cooktop - Gas, Microwave, Washer, Oven - Built-In
- Water: Municipal water
- Sewer: Municipal sewage system
- Listing Office: Macdonald Realty
- MLS#: 10344562
- View: Mountain view
- Fencing: Chain link
- Cell: (250) 575 4366
- Office: 250-448-8885
- Email: jaskhun88@gmail.com
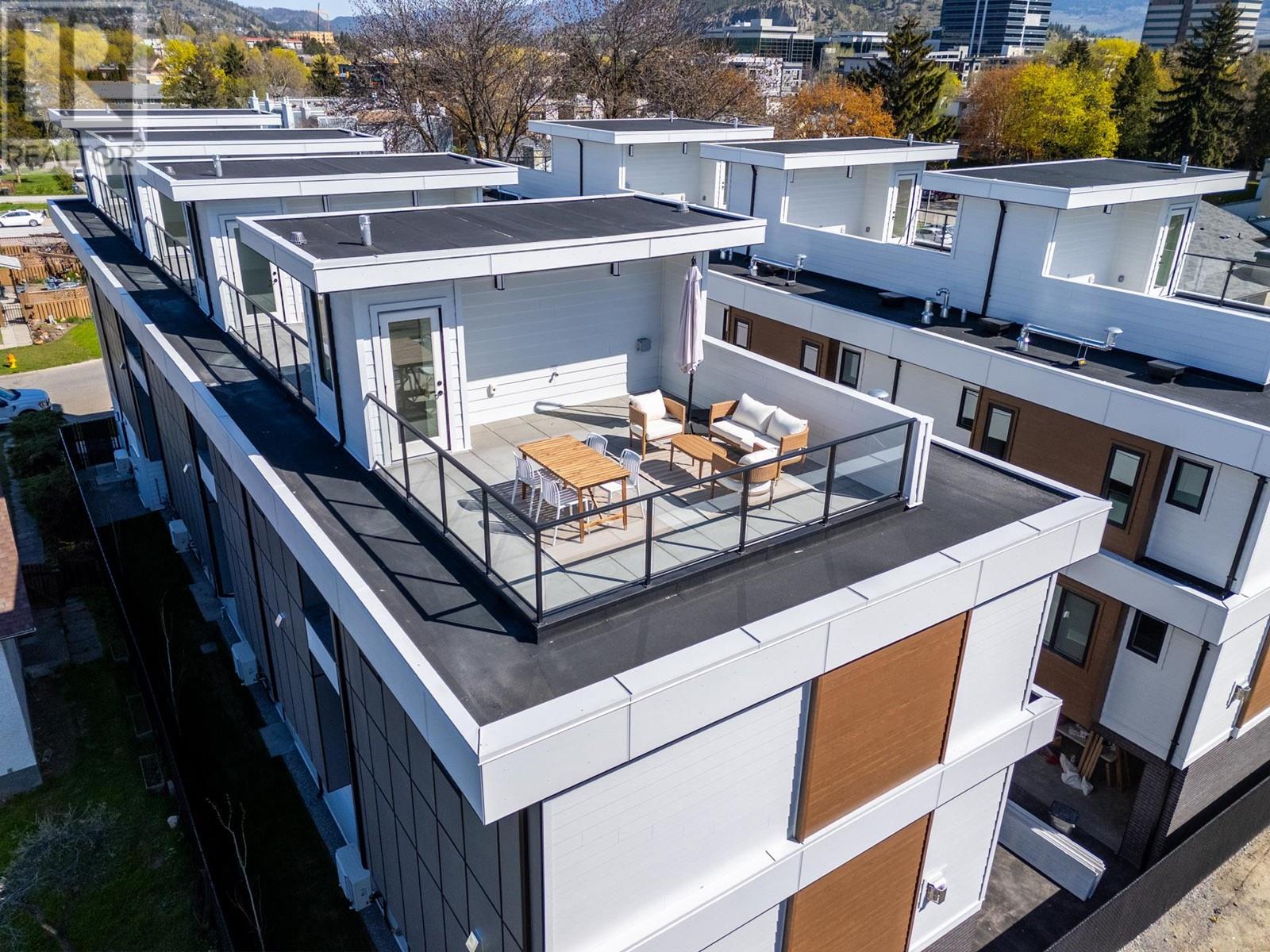
1483 sqft Single Family Row / Townhouse
1463 Inkar Road Unit# 7, Kelowna
$725,000
Contact Jas to get more detailed information about this property or set up a viewing.
Contact Jas Cell 250 575 4366
Come and see the quality that has gone into our exquisite new townhomes. Fully finished and ready to move into. These eight (Now fivr left) meticulously crafted homes combine timeless finishes with contemporary design, featuring rooftop patios in a prime central location. Designed for a luxurious yet low-maintenance lifestyle, our townhomes offer the perfect blend of comfort and elegance. This 2 bed, 2.5 bath, centrally located townhouse comes with a rooftop patio engineered to accommodate a full-size hot tub, and comes complete with glass railing, water and gas! Upon entering the second floor living space you will find a spacious kitchen with quartz countertops, Upscale stainless steel appliances with gas range and walk-in pantry. There’s plenty of room for a dining table, and you will love the spacious living room with cozy gas fireplace. There are 2 large bedrooms on the 3rd floor; both with full ensuite bathrooms (perfect for guest privacy). This home has an attached double garage with provision made to add an EV charger! These homes have been constructed by the award-winning team at Plan B, and come with 2-5-10 New Home Warranty. Photos are from The furnished show suite, #5 is OPEN SUNDAYS 1-3PM. If you qualify as a 1st time homebuyer you may avoid all the Gst and most of the PTT. Call Mark for details 250-878-1113 (id:6770)
| Main level | |
| Second level | |
| Living room | 16'6'' x 14' |
| Dining room | 10' x 9' |
| Kitchen | 15'7'' x 8' |
| Third level | |
| 4pc Ensuite bath | 10' x 8' |
| Bedroom | 11'5'' x 10' |
| 5pc Ensuite bath | 13' x 8' |
| Primary Bedroom | 13'9'' x 12'4'' |


