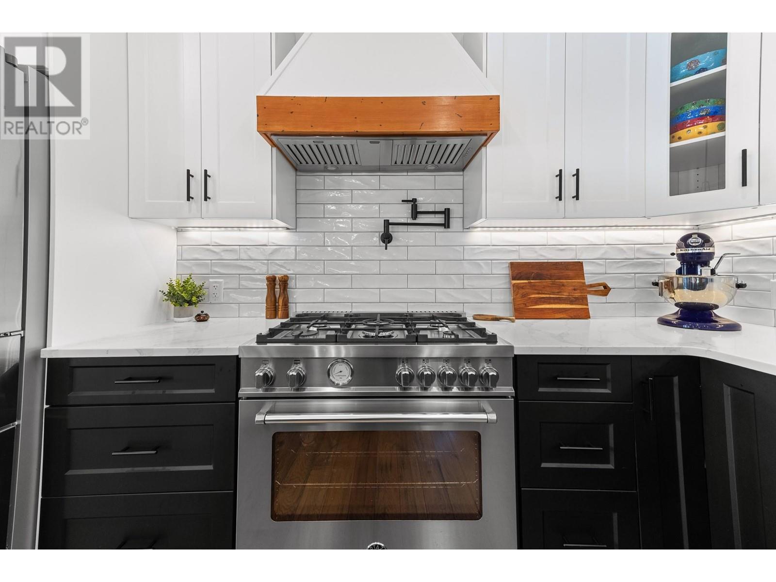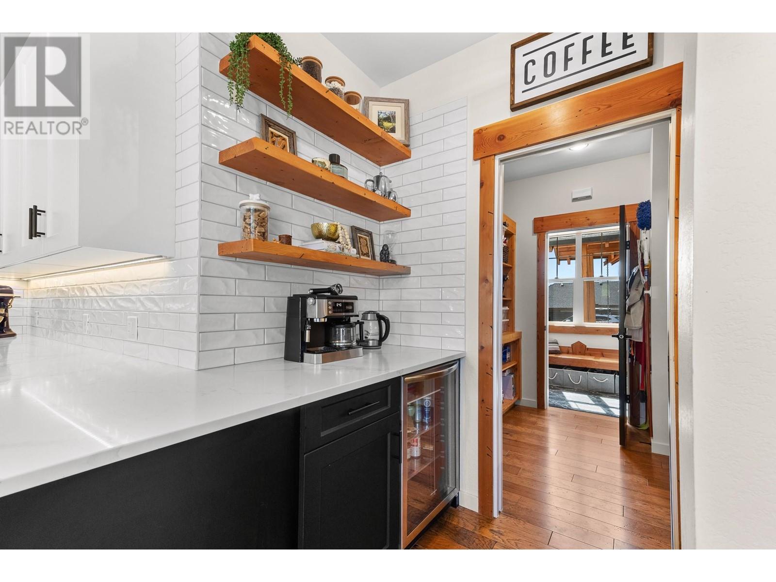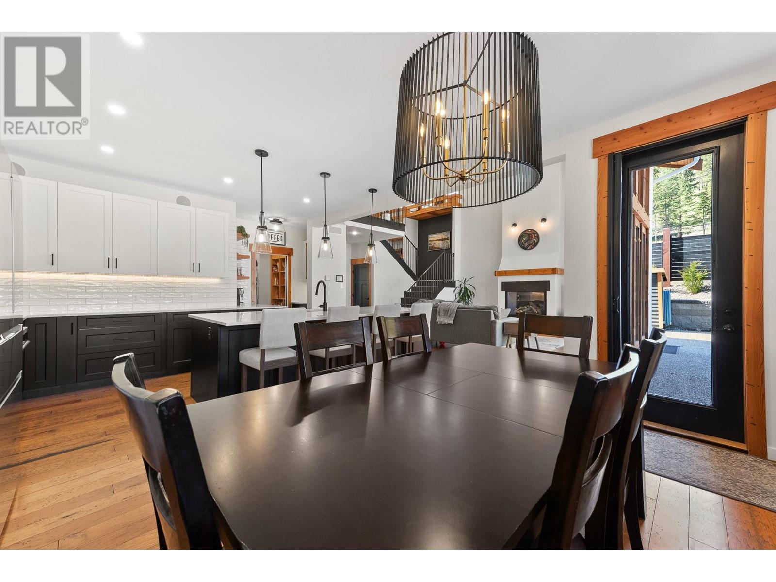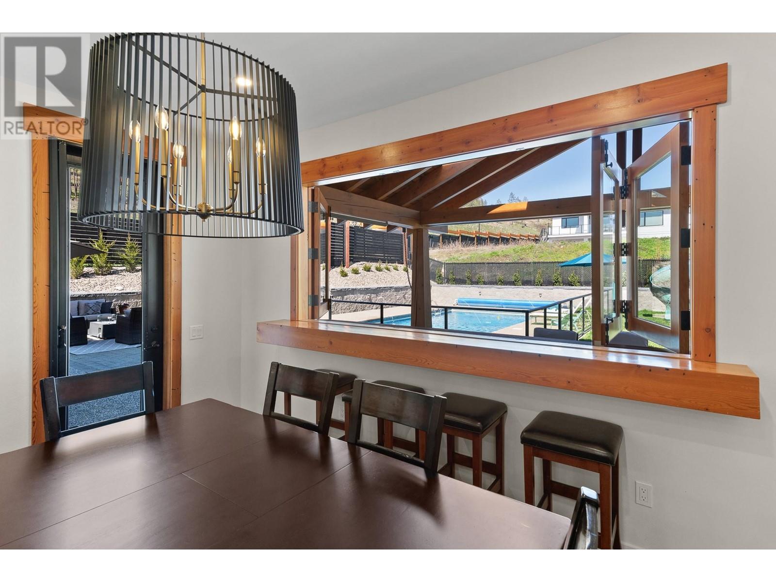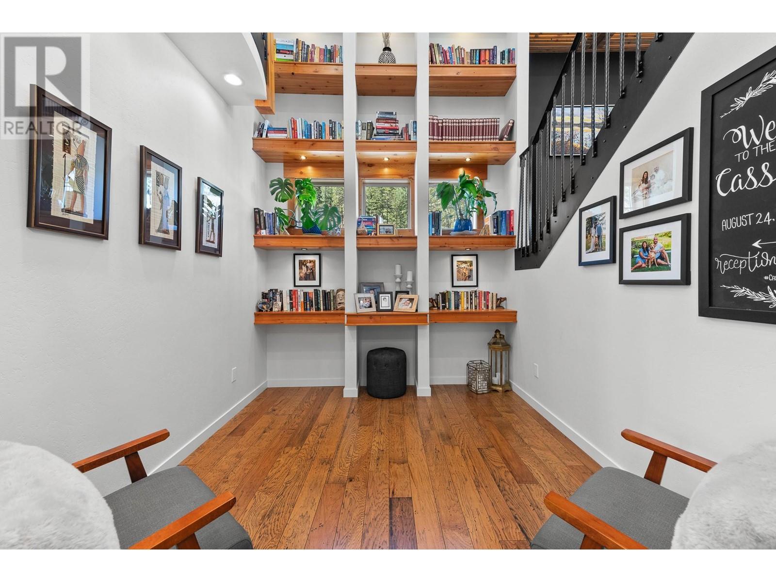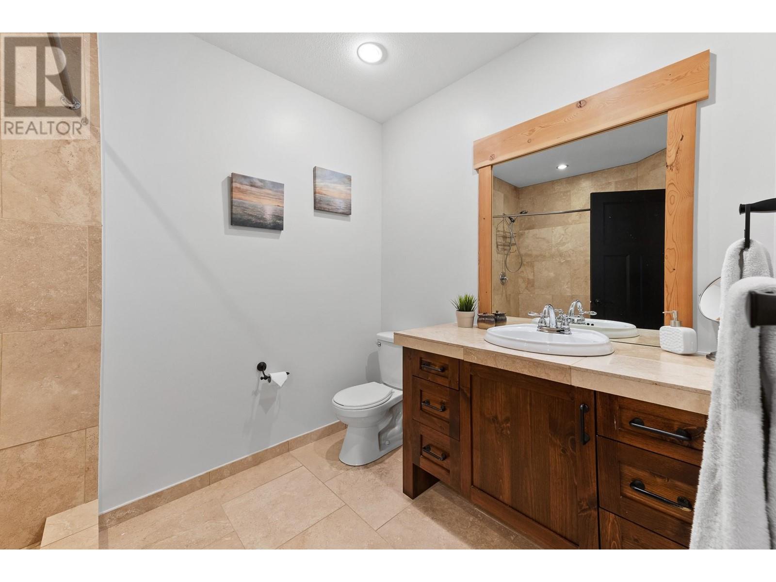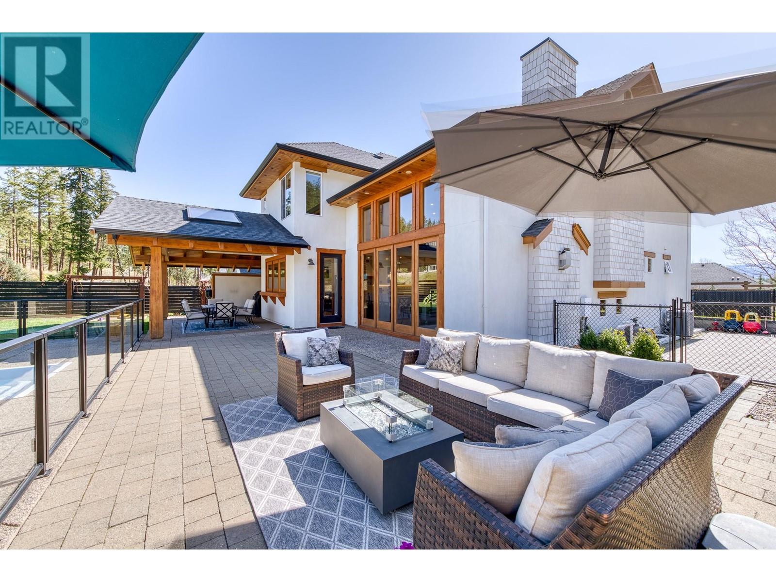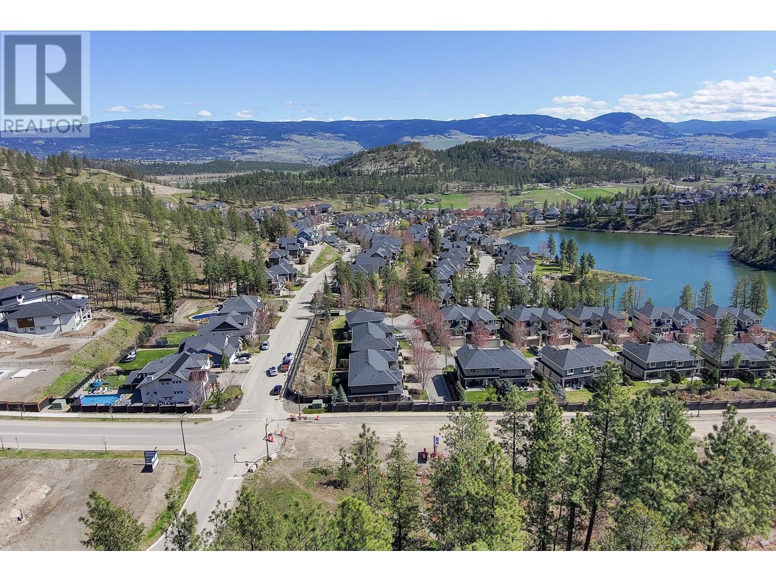- Price: $1,899,000
- Age: 2009
- Stories: 2
- Size: 4397 sqft
- Bedrooms: 6
- Bathrooms: 4
- See Remarks: Spaces
- Attached Garage: 2 Spaces
- Exterior: Stone, Stucco, Other
- Cooling: Central Air Conditioning
- Appliances: Refrigerator, Dishwasher, Dryer, Range - Gas, Microwave, Hood Fan, Washer
- Water: Municipal water
- Sewer: Municipal sewage system
- Flooring: Carpeted, Ceramic Tile, Hardwood
- Listing Office: FaithWilson Christies International Real Estate
- MLS#: 10343501
- Landscape Features: Level, Underground sprinkler
- Cell: (250) 575 4366
- Office: 250-448-8885
- Email: jaskhun88@gmail.com

4397 sqft Recreational House
1790 Begbie Road, Kelowna
$1,899,000
Contact Jas to get more detailed information about this property or set up a viewing.
Contact Jas Cell 250 575 4366
This expansive family home or entertainer's paradise is ready for you to move-in with updates throughout as well as meticulous craftsman-style accents & fine detail. This two-story masterpiece boasts 6 bed, 4 baths, a fully finished basement with own entrance providing in-law or suite potential, ample open space/rec room & a theatre room. The open concept living room with an 18' ceiling, gas fireplace & endless natural light through the oversized windows/fold-out doors seamlessly connects the renovated kitchen & dining area. Custom cabinetry, premium appliances, a large island, fold-out windows & a walk-through pantry complete this chefs dream kitchen. With a private office & a library completing the main level, no detail has been overlooked. Outside you will find a very private fenced yard with an in-ground saltwater pool, visually appealing interlocking & landscaping, a sport-court & a flat lawn area great for kids or pets. The over-sized double garage has an EV charger plug, ample storage space & a workshop/additional storage area. Recently painted exterior & added solar system on the roof ensure this home will remain hassle-free and economical for years to come. You have to see this home to appreciate it! (id:6770)
| Basement | |
| Recreation room | 21'6'' x 33'6'' |
| Bedroom | 13'7'' x 10'6'' |
| Bedroom | 9'10'' x 12'7'' |
| 3pc Bathroom | 9'2'' x 7'11'' |
| Utility room | 9'0'' x 5'6'' |
| Storage | 7'3'' x 6'6'' |
| Main level | |
| Partial bathroom | 5'7'' x 5'6'' |
| Other | 4'0'' x 7'7'' |
| Kitchen | 12'7'' x 14'6'' |
| Dining room | 9'5'' x 14'6'' |
| Den | 9'1'' x 11'1'' |
| Pantry | 7'5'' x 7'7'' |
| Living room | 16'1'' x 19'6'' |
| Foyer | 9'8'' x 7'7'' |
| Second level | |
| 5pc Ensuite bath | 16'10'' x 11'8'' |
| Other | 11'5'' x 6'7'' |
| Laundry room | 6'0'' x 11'4'' |
| Bedroom | 15'9'' x 10'4'' |
| 4pc Bathroom | 11'0'' x 5'2'' |
| Bedroom | 14'3'' x 10'2'' |
| Bedroom | 14'10'' x 11'1'' |








