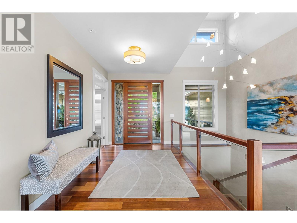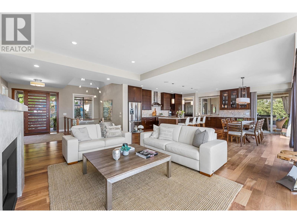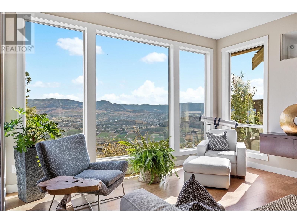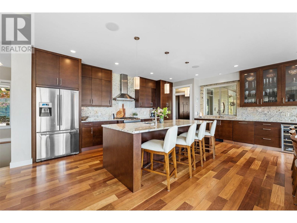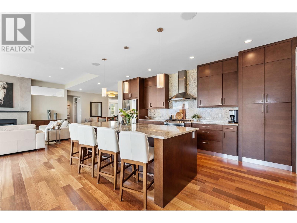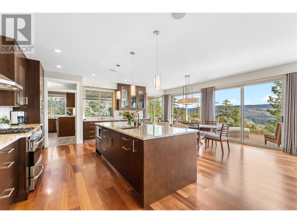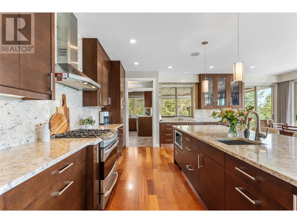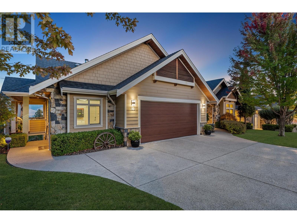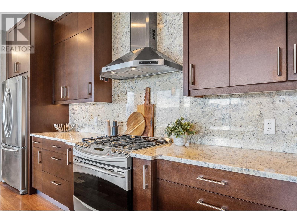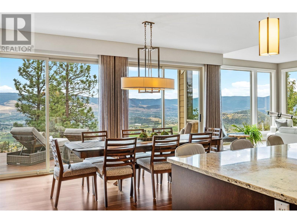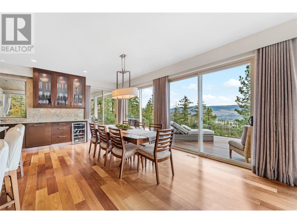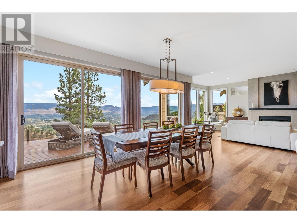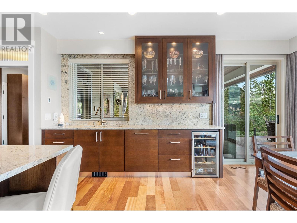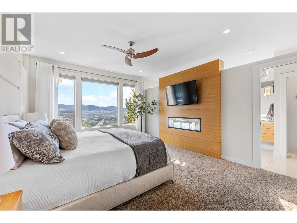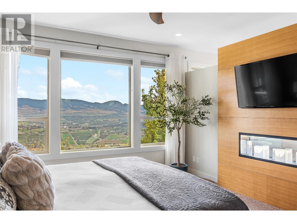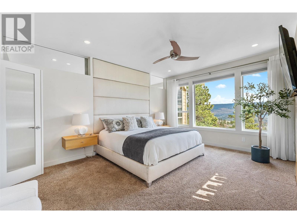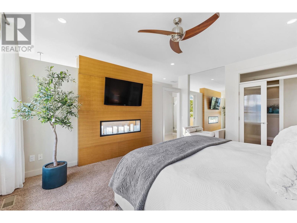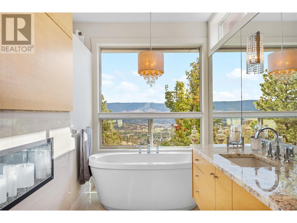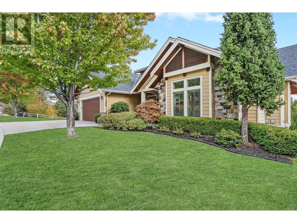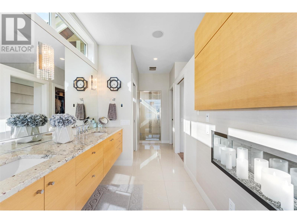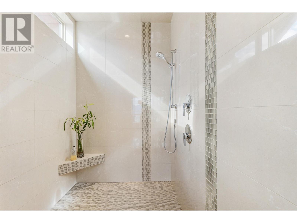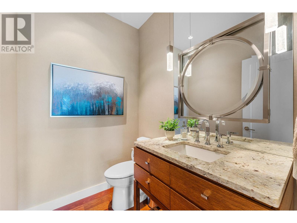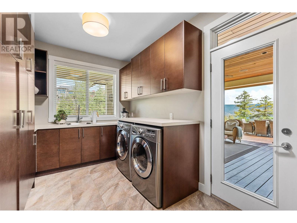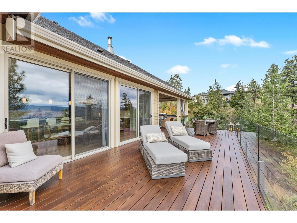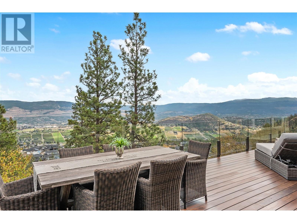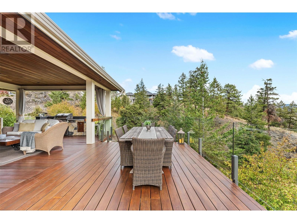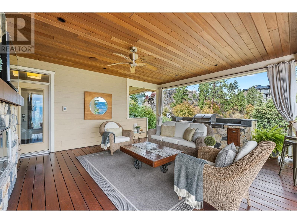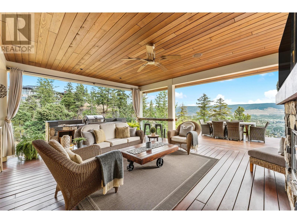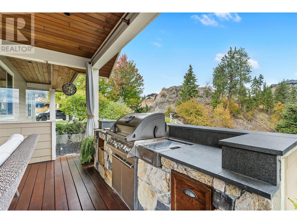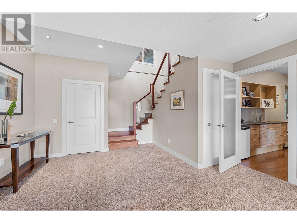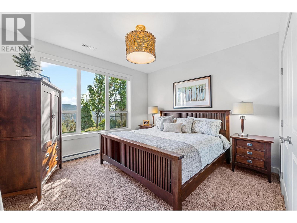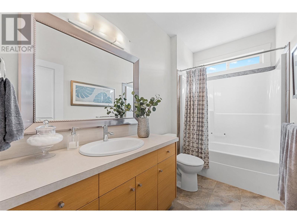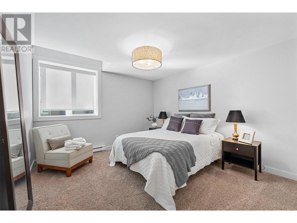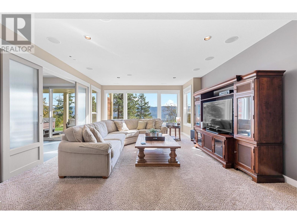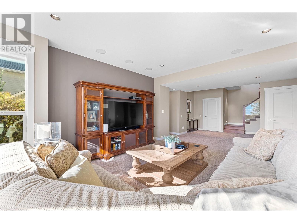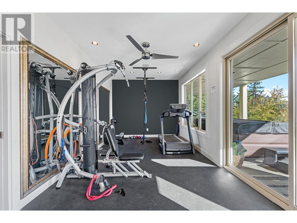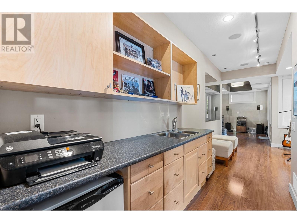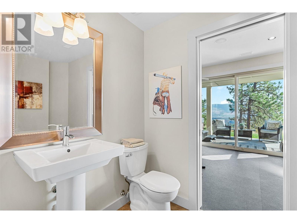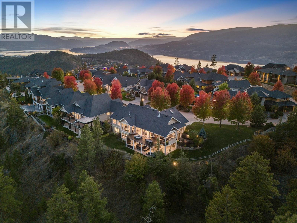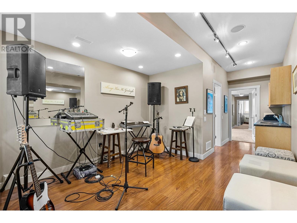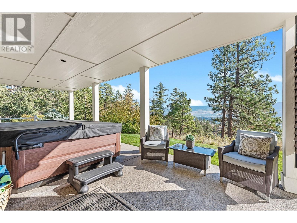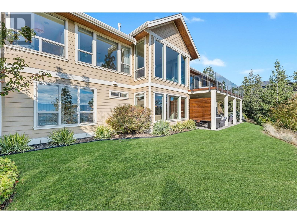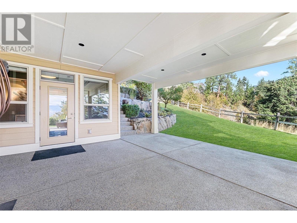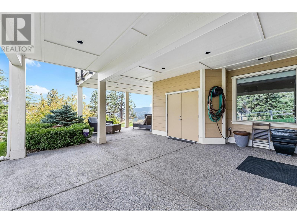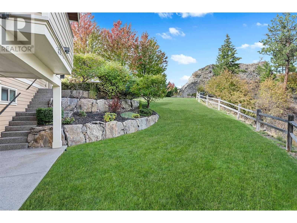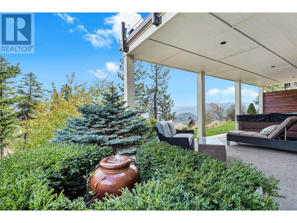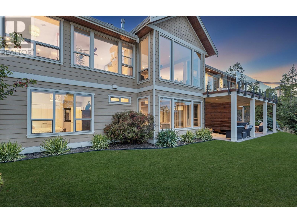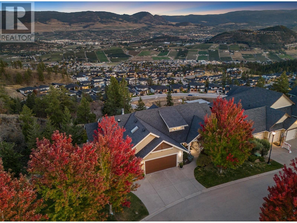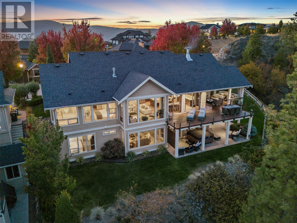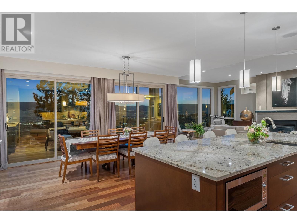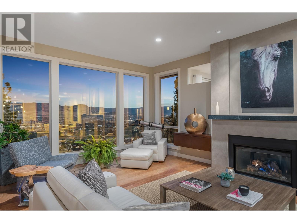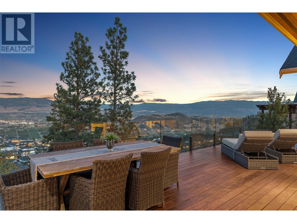- Price: $2,149,000
- Age: 2011
- Stories: 2
- Size: 3670 sqft
- Bedrooms: 3
- Bathrooms: 4
- Attached Garage: 2 Spaces
- Cooling: See Remarks
- Appliances: Refrigerator, Microwave, Oven, Hood Fan, Washer & Dryer
- Water: Municipal water
- Sewer: Municipal sewage system
- Flooring: Carpeted, Hardwood, Tile
- Listing Office: Unison Jane Hoffman Realty
- MLS#: 10342021
- View: Mountain view, Valley view, View (panoramic)
- Landscape Features: Landscaped
- Cell: (250) 575 4366
- Office: 250-448-8885
- Email: jaskhun88@gmail.com
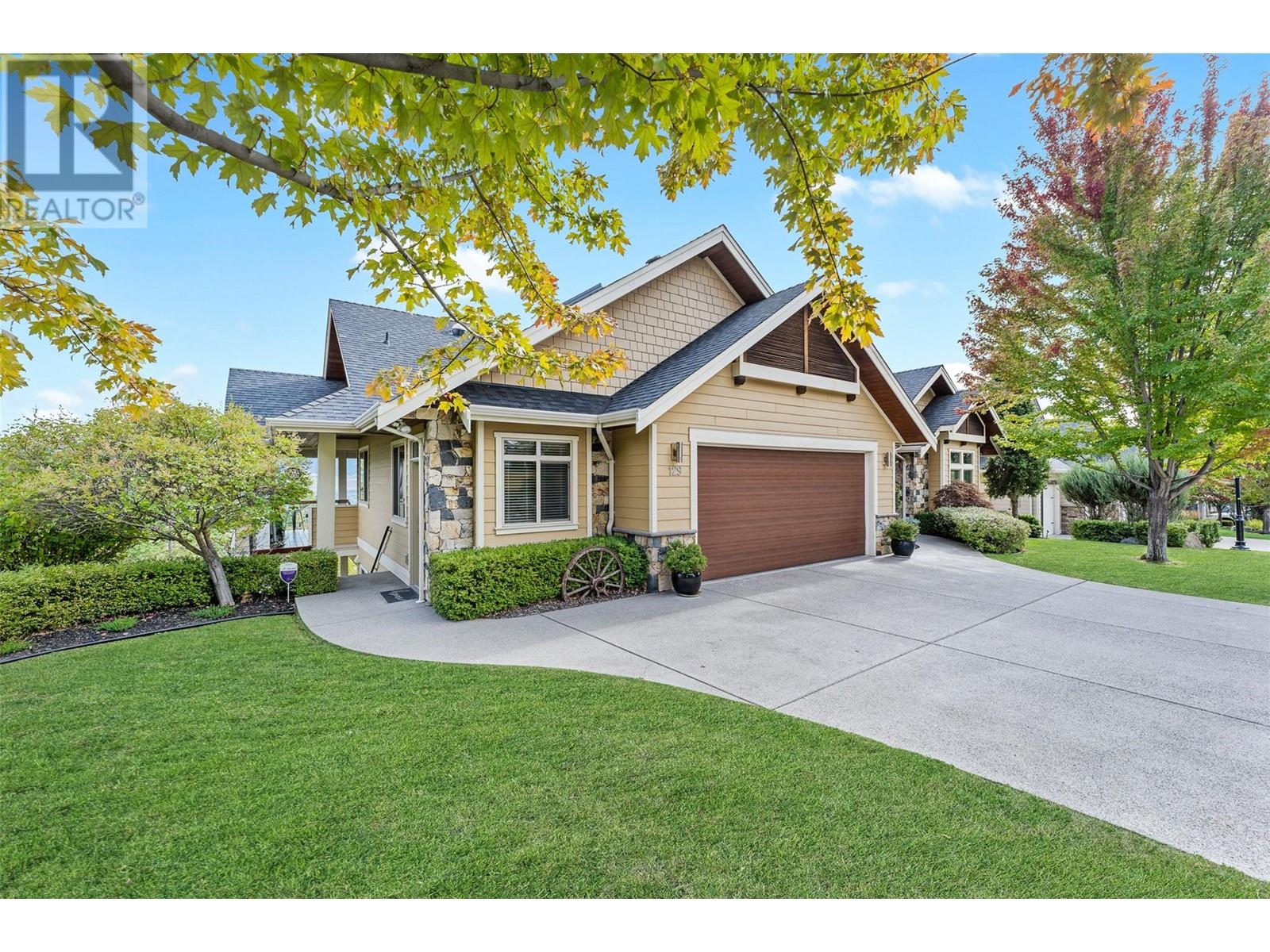
3670 sqft Single Family House
129 Ledge Rock Court, Kelowna
$2,149,000
Contact Jas to get more detailed information about this property or set up a viewing.
Contact Jas Cell 250 575 4366
This stunning custom-built home in the sought-after Wilden community offers breathtaking valley views & exceptional attention to detail throughout. Facing west, you’ll enjoy spectacular sunrises over the valley & mountains. The open-concept layout features large windows that perfectly frame the views. A gas fireplace w concrete surround adds warmth to the living room. Cherry hardwood floors flow through the main level. The gourmet kitchen is a chef’s dream, w a spacious entertainment-sized island, custom rift cabinetry, granite countertops, & professional stainless-steel appliances, making it ideal for hosting guests or family gatherings. Sliding doors off the dining room lead to a remarkable outdoor living area, w a built-in kitchen & wood-burning fireplace. The main level primary suite is a private retreat, featuring its own candle lit fireplace, a walk-in closet, & a luxurious en suite w a soaking tub positioned to enjoy the view, heated floors, & a large glass shower. The lower level is designed for entertaining, offering a huge rec room, a home gym w rubber flooring, a den/flex space, & two generous-sized bedrooms w a shared 4-piece bath. Step outside to the covered patio, where you can relax in the hot tub & take in the peaceful surroundings. Oversized 2 car garage, featuring a loft. Located minutes from excellent hiking and biking trails, & just a short drive to downtown Kelowna, this Wilden home offers the perfect combination of luxury & comfort. (id:6770)
| Lower level | |
| Recreation room | 33' x 15'11'' |
| Gym | 10'6'' x 19'9'' |
| Den | 13'11'' x 33'3'' |
| Bedroom | 14'2'' x 12'10'' |
| Bedroom | 11'8'' x 12'3'' |
| 4pc Bathroom | 10'7'' x 5'5'' |
| 2pc Bathroom | 5'4'' x 9'6'' |
| Main level | |
| Primary Bedroom | 16'5'' x 12'10'' |
| Living room | 25'8'' x 15'1'' |
| Laundry room | 8'7'' x 14'10'' |
| Kitchen | 13'3'' x 20'6'' |
| Other | 26'2'' x 33'1'' |
| Foyer | 11'7'' x 8'2'' |
| Den | 15'2'' x 14'7'' |
| 5pc Ensuite bath | 26'10'' x 7'2'' |
| 2pc Bathroom | 6'6'' x 5'2'' |


