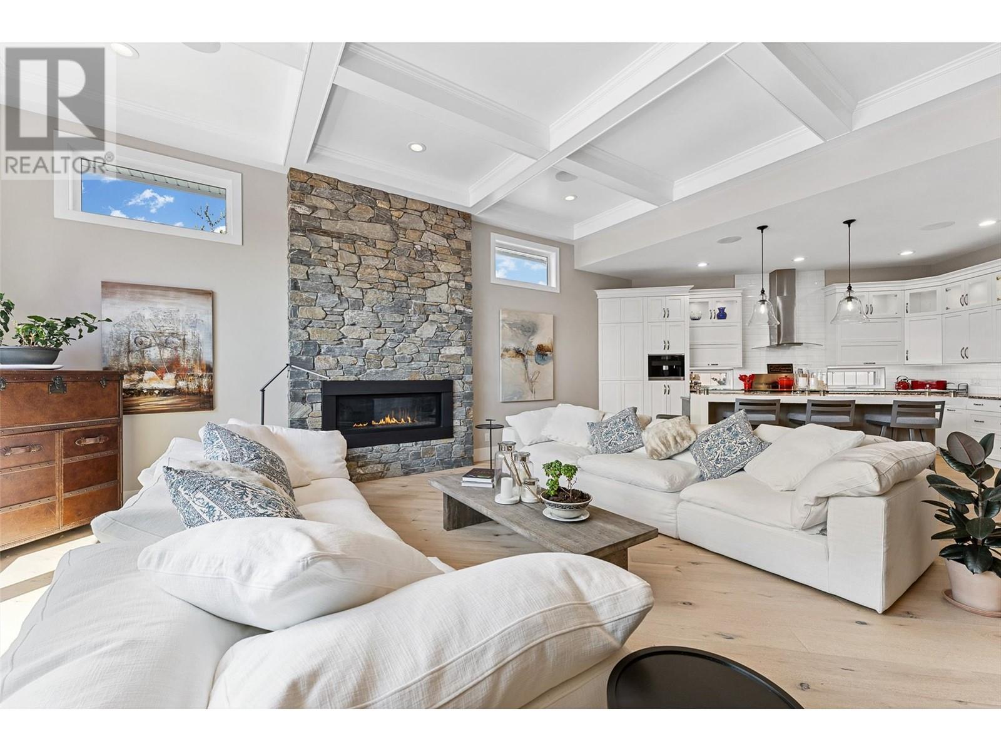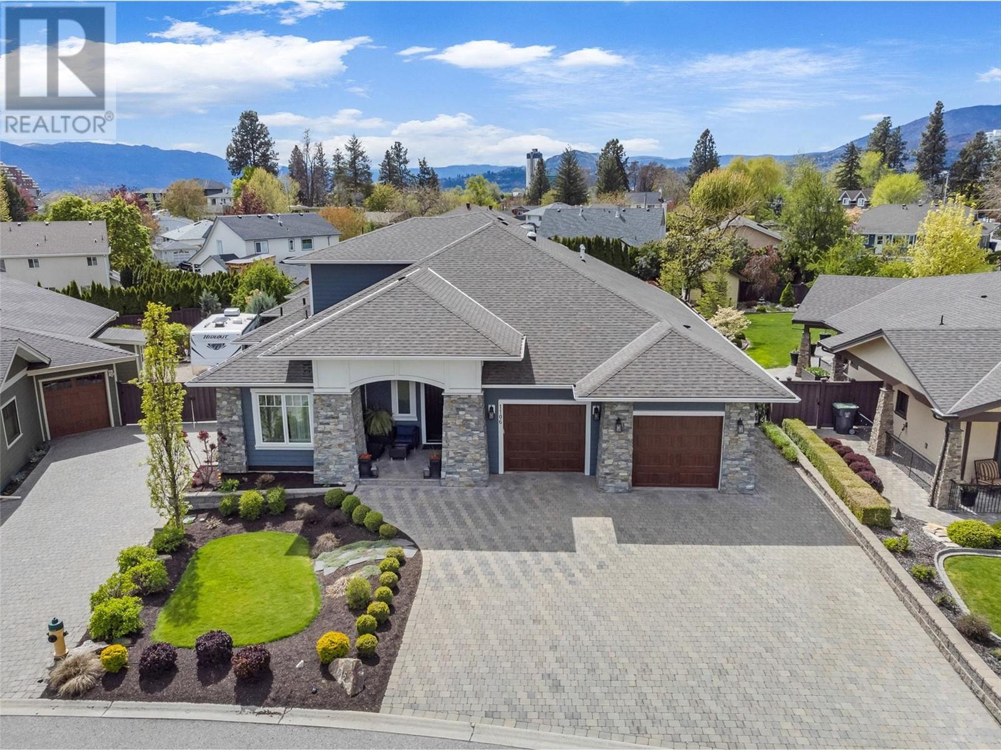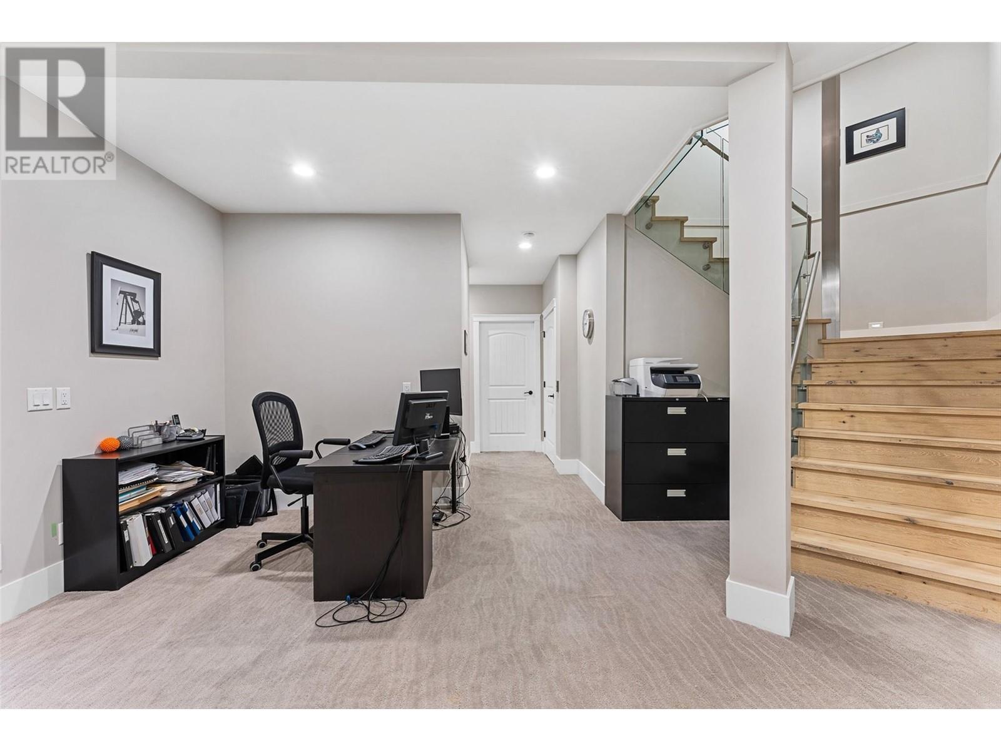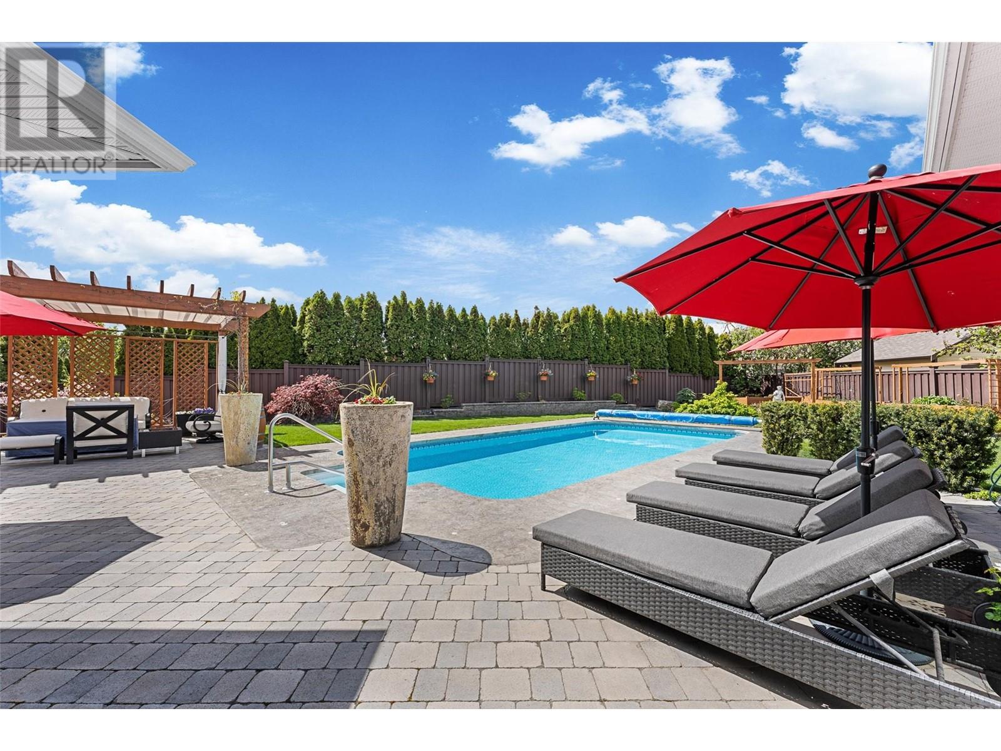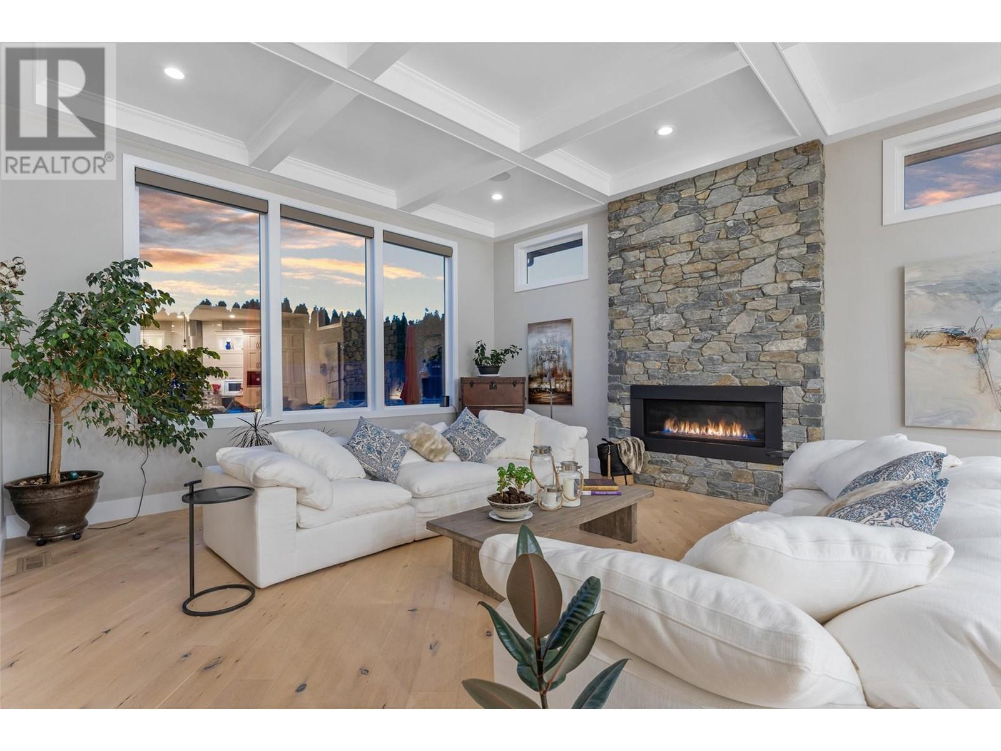- Price: $2,395,000
- Age: 2016
- Stories: 3
- Size: 5267 sqft
- Bedrooms: 4
- Bathrooms: 6
- Attached Garage: 3 Spaces
- Cooling: Central Air Conditioning, See Remarks
- Appliances: Refrigerator, Dishwasher, Microwave, Oven, Washer & Dryer, Wine Fridge
- Water: Municipal water
- Sewer: Municipal sewage system
- Flooring: Carpeted, Hardwood, Tile
- Listing Office: Unison Jane Hoffman Realty
- MLS#: 10341535
- Fencing: Fence
- Landscape Features: Underground sprinkler
- Cell: (250) 575 4366
- Office: 250-448-8885
- Email: jaskhun88@gmail.com

5267 sqft Single Family House
1106 Glenview Court, Kelowna
$2,395,000
Contact Jas to get more detailed information about this property or set up a viewing.
Contact Jas Cell 250 575 4366
Rare offering. Gorgeous custom home built by Valux Homes on a quiet cul-de-sac. Located at Bridges at Glenview Ponds. Fantastic curb appeal w/ meticulous landscaping & a large, vaulted rock finished entry. Grand foyer with high approx. 22 ft. ceilings. Age in place with extra wide hallways, an elevator, & a main floor primary bed. Luxurious living room with 12 ft. coffered ceilings, oversized windows, & a gas fireplace with rock surround. Gourmet kitchen w/ a large centre island, granite countertops, Miele (stove, steam oven, dishwasher, coffee machine), Fisher Paykel dishwasher, 2 fridges, 2 freezers, & a butler’s pantry. Temperature-controlled wine room (500 bottles) w/ entertainment space (full bar w/ a pass through to the backyard). Exceptional backyard for outdoor living. Covered patio, 16 x 32 UV pool, pergola & raised planter boxes. Main level primary bed w/ ensuite featuring a soaker tub, separate tiled shower w/ bench & rain shower head, heated towel rack & a water closet with a toilet & a bidet and a walk-in closet. Attached laundry. 2 beds on the upper level w/ ensuites. Lower level offers a rec room/office, home gym (possible 5th bed), 1 bed, 4-piece bath, plus storage space. Ventilated 3 car garage w/ epoxy floors. Geothermal.This neighbourhood features a private gated area with a water feature. Centrally located minutes to downtown Kelowna, w/ beautiful views of Knox Mt. Furniture is negotiable, system maintenance completed recently, possible quick possession. (id:6770)
| Lower level | |
| Utility room | 17'7'' x 26'5'' |
| Storage | 17'2'' x 29'10'' |
| Storage | 11'6'' x 7'7'' |
| Recreation room | 17'11'' x 19'8'' |
| Gym | 11'6'' x 19'9'' |
| Other | 5'9'' x 4'9'' |
| Bedroom | 19'3'' x 16'7'' |
| 4pc Bathroom | 9'7'' x 4'11'' |
| Main level | |
| Other | 16'7'' x 12'1'' |
| Other | 13'6'' x 16'11'' |
| Primary Bedroom | 12'10'' x 22'3'' |
| Living room | 24'9'' x 19'4'' |
| Laundry room | 7' x 10'3'' |
| Kitchen | 22'5'' x 20'11'' |
| Other | 28'6'' x 49'9'' |
| Foyer | 8'6'' x 5'10'' |
| Family room | 15' x 20'8'' |
| Other | 5'8'' x 4'11'' |
| Dining room | 13'11'' x 14'3'' |
| Other | 9'7'' x 9'3'' |
| 5pc Ensuite bath | 16'1'' x 16'5'' |
| 3pc Bathroom | 8'7'' x 8'11'' |
| 2pc Bathroom | 6'3'' x 5'6'' |
| Second level | |
| Other | 5'5'' x 4'8'' |
| Bedroom | 11'1'' x 16'2'' |
| Bedroom | 15'5'' x 18'3'' |
| 4pc Ensuite bath | 9' x 7' |
| 4pc Ensuite bath | 8' x 11'9'' |



