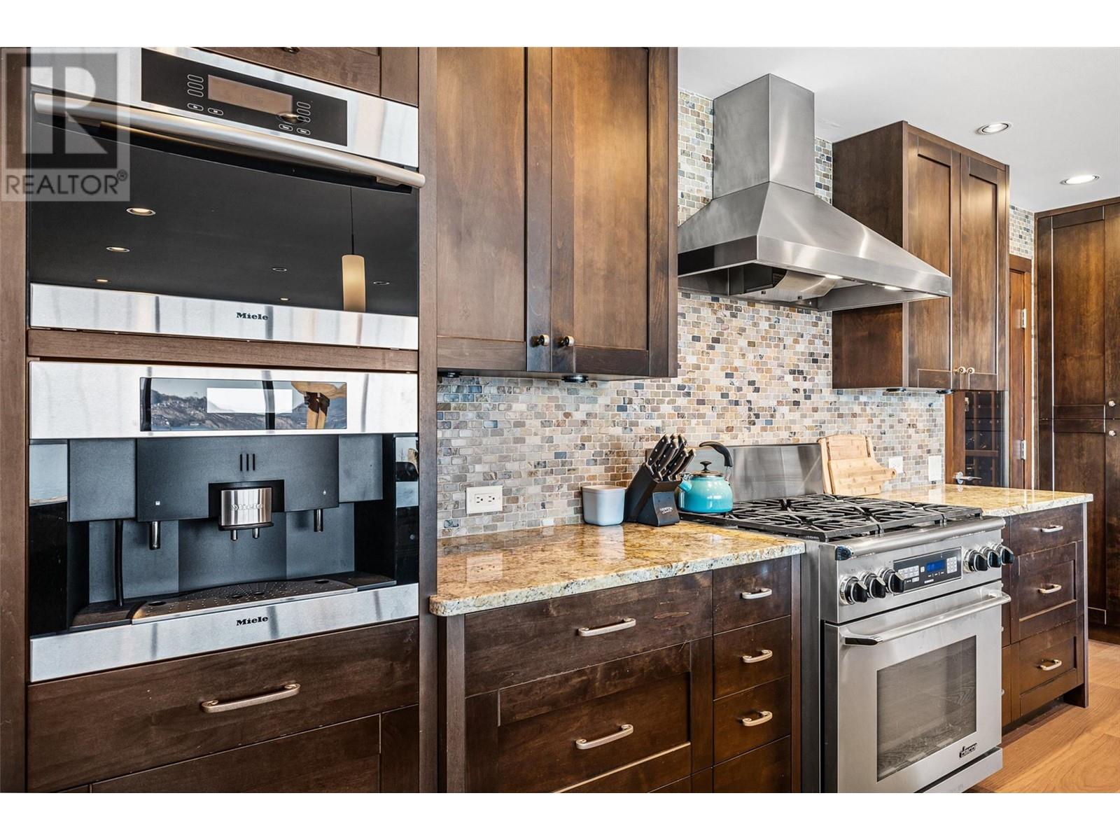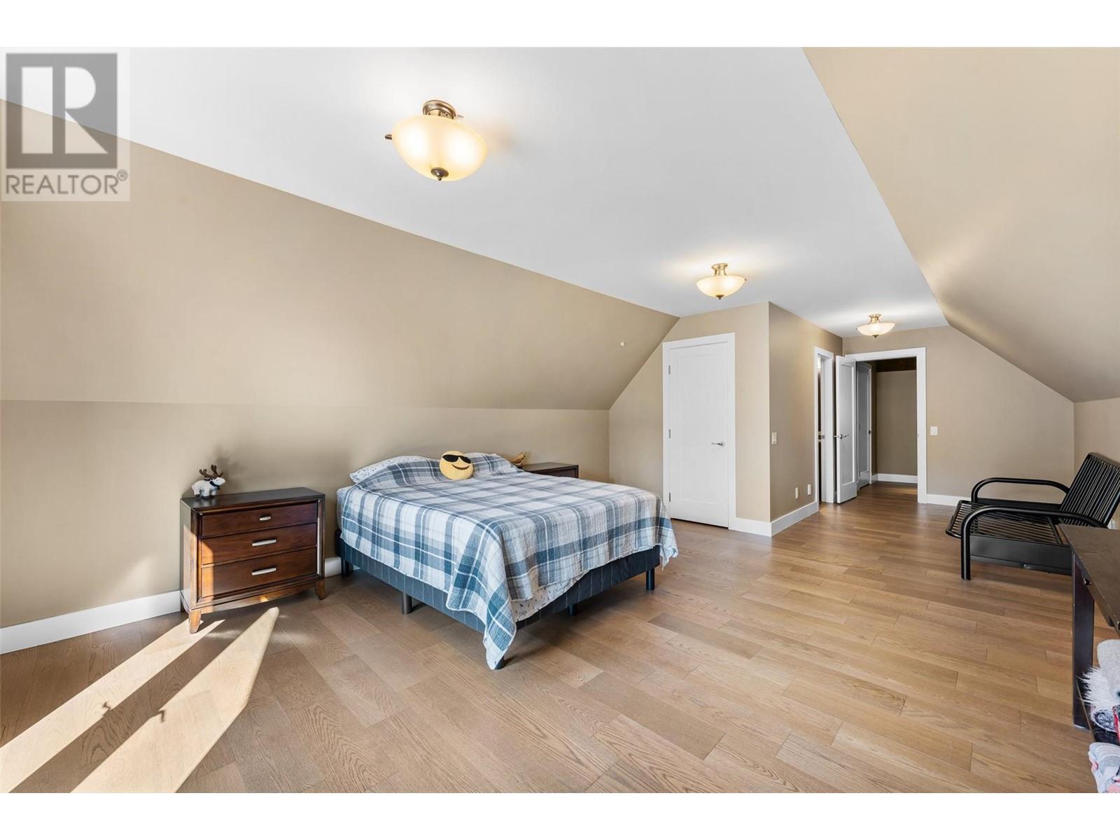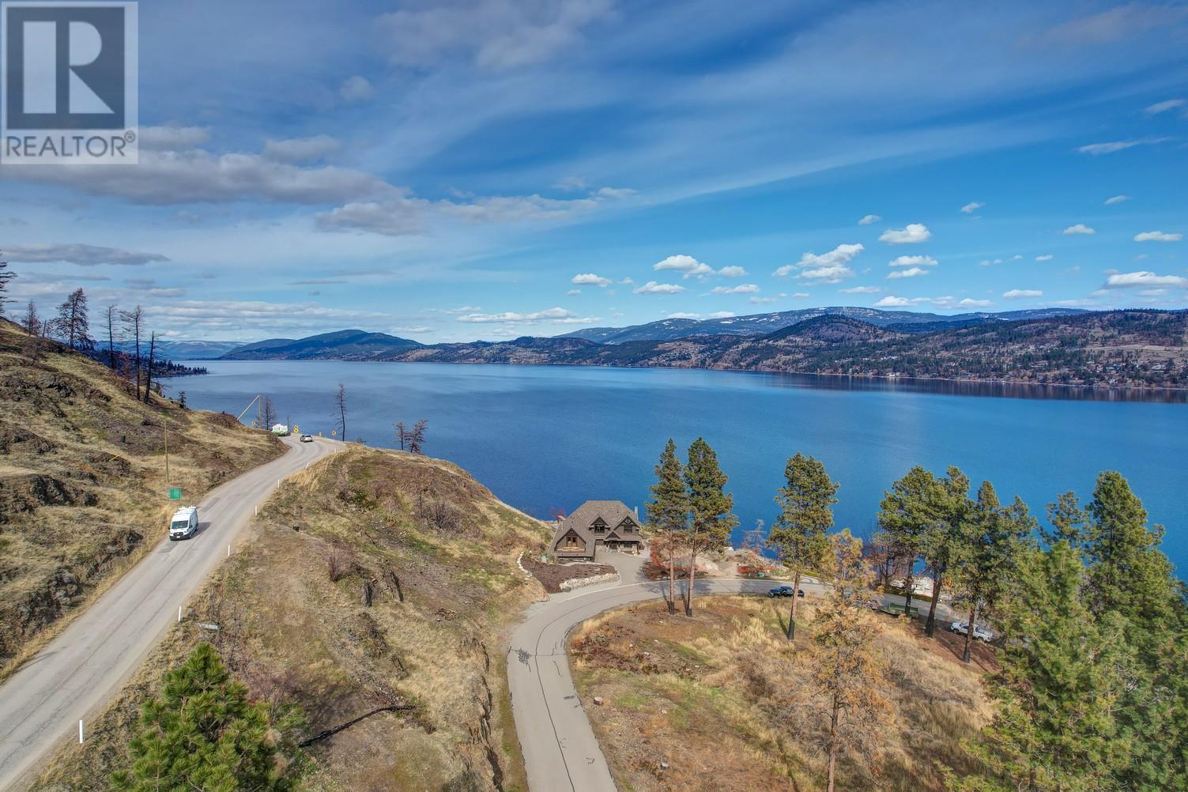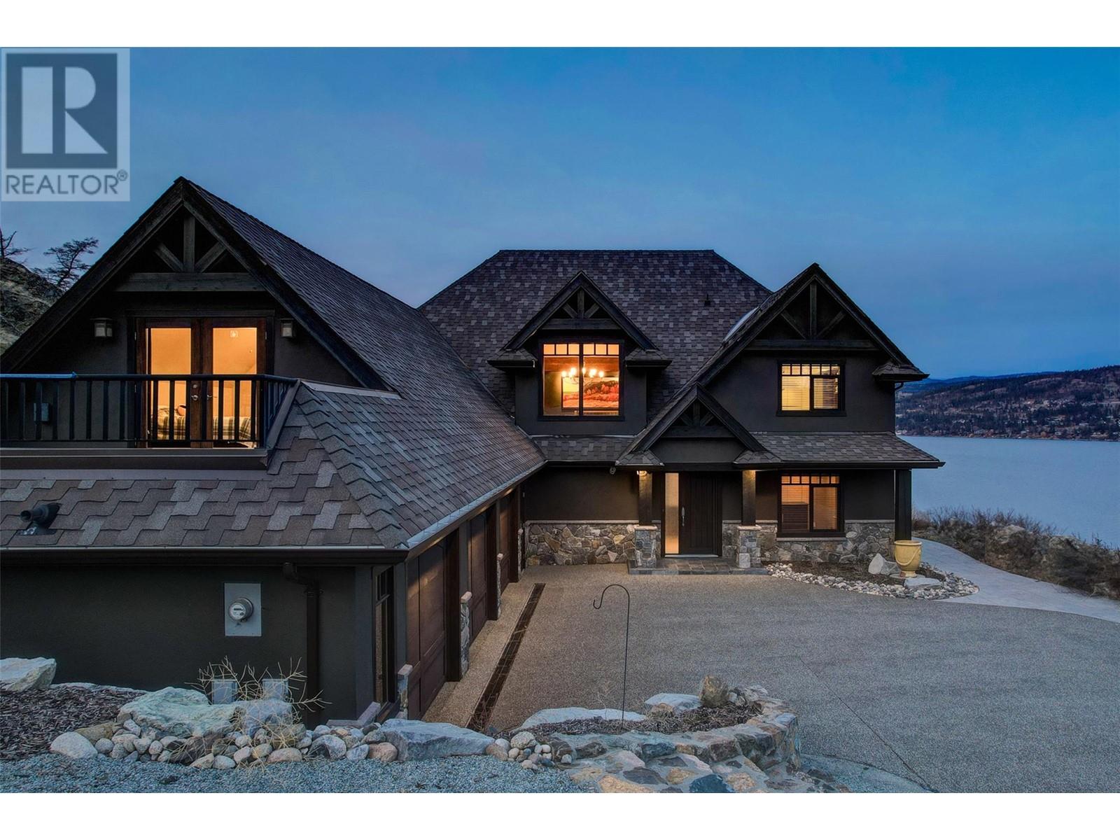- Price: $2,295,000
- Age: 1993
- Stories: 2
- Size: 3450 sqft
- Bedrooms: 4
- Bathrooms: 4
- See Remarks: Spaces
- Attached Garage: 3 Spaces
- Exterior: Stone, Stucco
- Cooling: Central Air Conditioning, Heat Pump
- Appliances: Refrigerator, Dishwasher, Microwave, Oven, Hood Fan, Washer & Dryer
- Water: Private Utility
- Sewer: Septic tank
- Flooring: Carpeted, Hardwood, Tile
- Listing Office: Unison Jane Hoffman Realty
- MLS#: 10339808
- View: Lake view, Mountain view
- Cell: (250) 575 4366
- Office: 250-448-8885
- Email: jaskhun88@gmail.com

3450 sqft Single Family House
695 Westside Road Unit# 11, Kelowna
$2,295,000
Contact Jas to get more detailed information about this property or set up a viewing.
Contact Jas Cell 250 575 4366
Discover an unparalleled lakeside retreat in desirable Pine Point gated community only a short drive to West Kelowna and Kelowna amenities. This meticulously renovated 4-bed, 4.5-bath residence blends timeless elegance with modern luxury, offering breathtaking unobstructed Okanagan Lake views and refined interior craftsmanship throughout. Step inside to an open-concept living space with exposed wood beams, rich hardwood floors, and floor to ceiling windows. The chef’s kitchen is a masterpiece, featuring Miele and Dacor appliances, a built-in coffee station, soft-close cabinetry, & a temperature-controlled wine cellar. Entertain seamlessly in the dining area or step outside to extend the gathering to an outdoor oasis which includes a partially covered patio, a grand stone wood-burning fireplace, built-in heaters, speakers and a beautiful space to entertain or relax in privacy.The primary suite is a serene escape with floor-to-ceiling lake views, a spa-inspired ensuite with heated tile floors, a jet shower, and a freestanding tub. Three additional bedrooms all offer en suites providing comfort and privacy, while a spacious office, secondary den, and built-in workspaces offer versatility. This home features a triple garage, ample exterior parking, an advanced security system, central vac, new roof in 2024 and a state-of-the-art water filtration system. Residents enjoy exclusive access to a private dock with a boat slip and 8,000 lb lift, all just minutes from downtown Kelowna. (id:6770)
| Main level | |
| Utility room | 7'7'' x 4'8'' |
| Storage | 8'10'' x 8'4'' |
| Office | 13'2'' x 10'8'' |
| Living room | 16'0'' x 17'11'' |
| Kitchen | 18'4'' x 12'7'' |
| Other | 23'0'' x 14'6'' |
| Other | 23'1'' x 27'5'' |
| Foyer | 12'3'' x 11'1'' |
| Family room | 16'4'' x 20'1'' |
| Dining room | 18'4'' x 12'9'' |
| 2pc Bathroom | 7'0'' x 5'0'' |
| Second level | |
| Primary Bedroom | 16'0'' x 16'4'' |
| Primary Bedroom | 14'5'' x 27'6'' |
| Bedroom | 13'2'' x 14'7'' |
| Bedroom | 12'9'' x 14'2'' |
| 5pc Ensuite bath | 13'0'' x 14'1'' |
| 4pc Ensuite bath | 8'11'' x 8'5'' |
| 3pc Ensuite bath | 6'6'' x 7'5'' |




















































