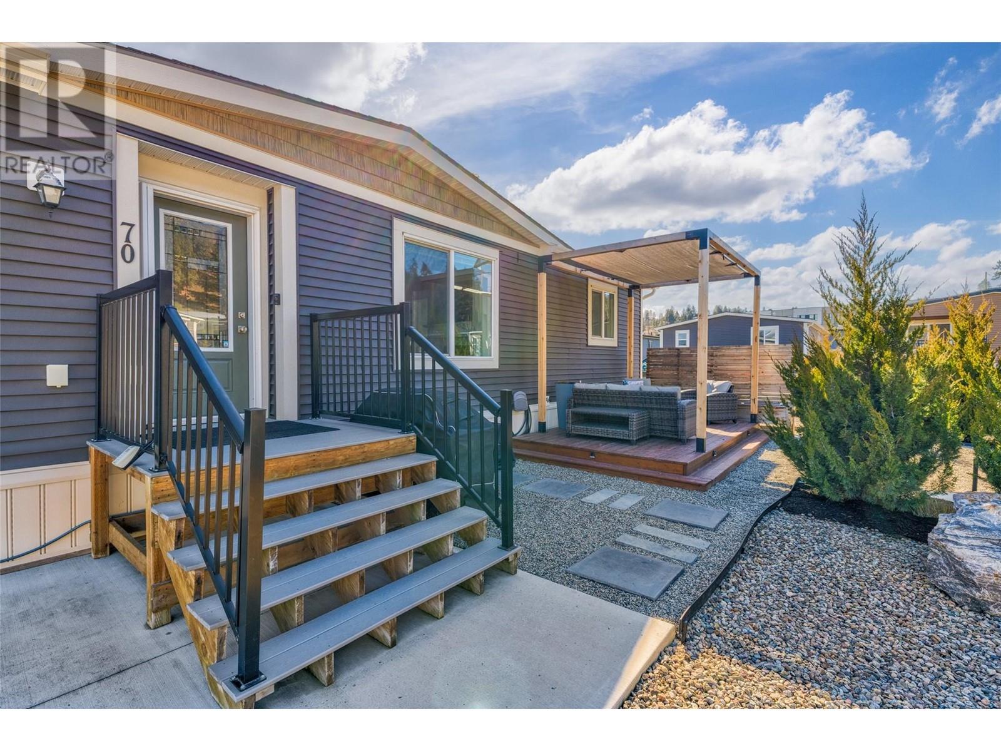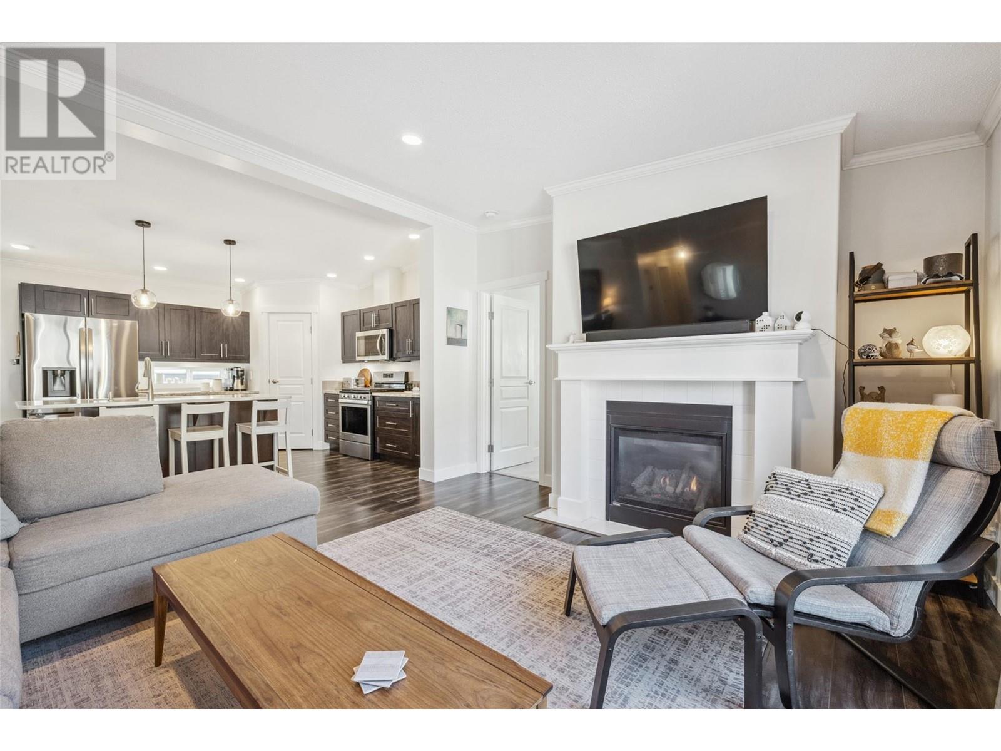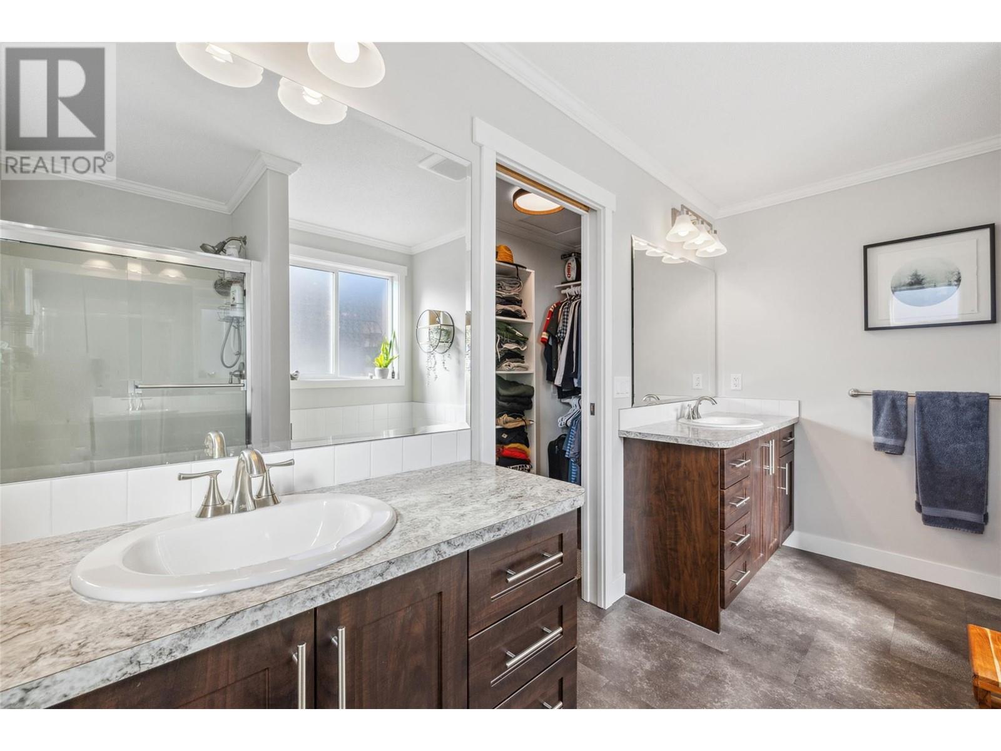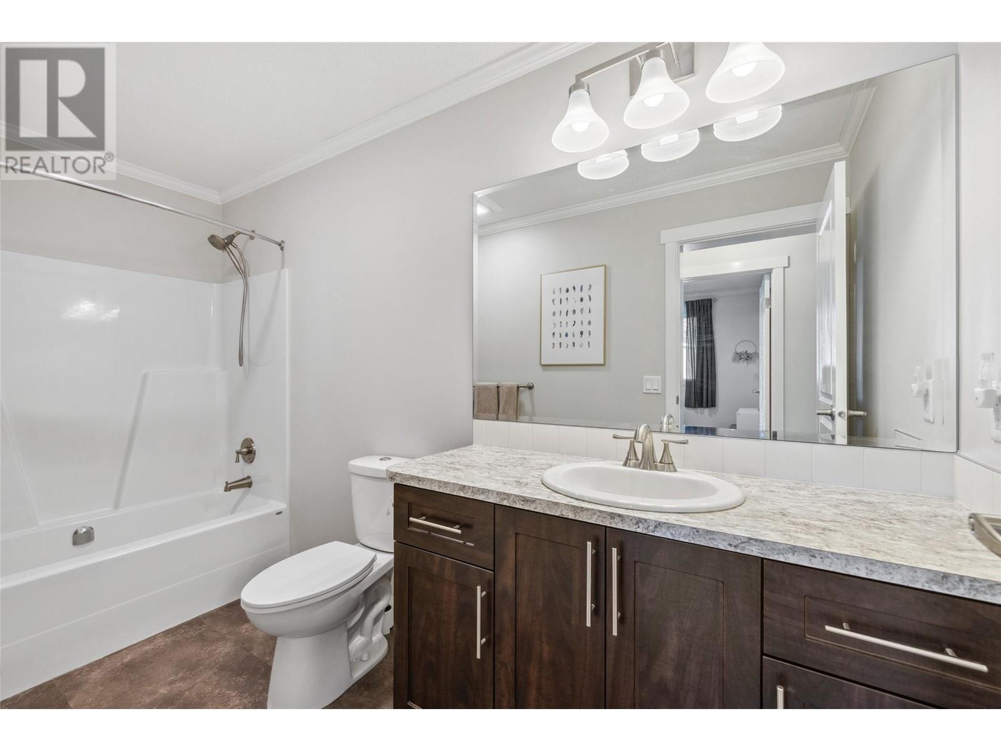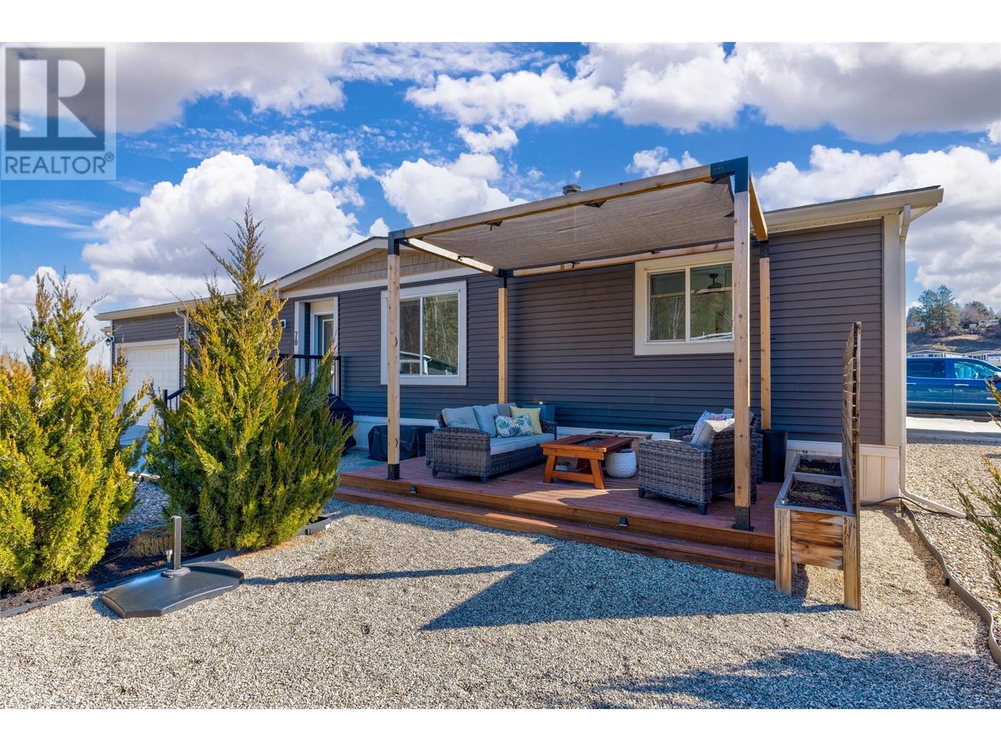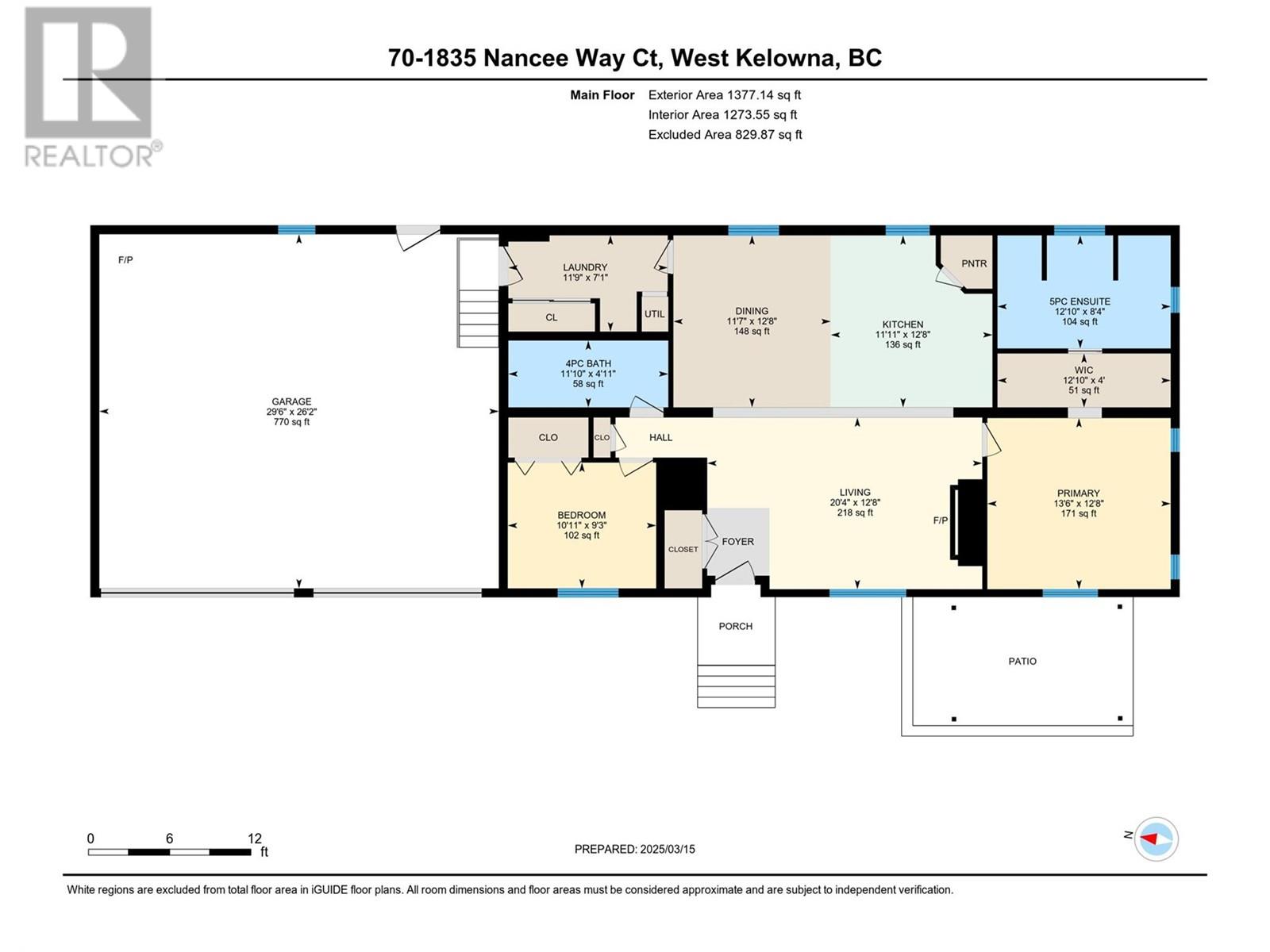- Price: $539,000
- Age: 2018
- Stories: 1
- Size: 1378 sqft
- Bedrooms: 2
- Bathrooms: 2
- See Remarks: Spaces
- Attached Garage: 2 Spaces
- Heated Garage: Spaces
- Exterior: Vinyl siding
- Cooling: Central Air Conditioning
- Appliances: Refrigerator, Dishwasher, Dryer, Range - Gas, Microwave, Washer
- Water: Municipal water
- Sewer: Municipal sewage system
- Flooring: Laminate
- Listing Office: Royal LePage Kelowna
- MLS#: 10337822
- Cell: (250) 575 4366
- Office: 250-448-8885
- Email: jaskhun88@gmail.com

1378 sqft Single Family Manufactured Home
1835 Nancee Way Court Unit# 70, Kelowna
$539,000
Contact Jas to get more detailed information about this property or set up a viewing.
Contact Jas Cell 250 575 4366
Beautiful Custom Home – Move-In Ready with Fabulous Upgrades! Welcome to this stunning, like-new custom home, thoughtfully updated and ready for you to move in and enjoy. Featuring a bright, open-concept layout, this home offers the perfect blend of style, comfort, and function for modern living. Chef’s Kitchen & Modern Upgrades: The gourmet kitchen is a chef’s dream, complete with a gas range, oversized quartz island, walk-in pantry, and brand-new fridge — perfect for all your culinary adventures. Stylish Enhancements Throughout: You'll love the brand-new lighting that adds a modern touch and ambiance to every room. Ideal Split Floor Plan: Designed for privacy, this home features two spacious bedrooms on opposite sides. The primary suite includes a walk-through closet and a spa-like ensuite with dual vanities, a soaker tub, and a separate shower. The second bedroom is conveniently located next to a full guest bath. Ultimate Garage Space: The oversized, double garage is a true man cave, featuring epoxy flooring and a cozy wood-burning stove — the perfect spot for projects or relaxation. Outdoor Oasis: Step outside to a brand-new deck with pergola, ideal for entertaining or quiet mornings with a coffee. The large corner lot offers a low-maintenance yard, giving you more time to enjoy the Okanagan lifestyle. Unbeatable Location: Just 7 minutes from downtown Kelowna and 3 minutes to Okanagan Lake Shopping Centre, plus its a 15 minute walk to the lake! — everything you need is within easy reach! Additional Features: Pad rent: $550/month (includes garbage, recycling, water, sewer & road maintenance) Pet-friendly: Up to 2 dogs and/or cats (dogs max 15” at the shoulder) No age restrictions Truly a step above — modern, stylish, and move-in ready. Book your private tour today! (id:6770)
| Main level | |
| Other | 26'2'' x 29'6'' |
| 4pc Bathroom | 4'11'' x 11'10'' |
| Bedroom | 9'3'' x 10'11'' |
| 5pc Ensuite bath | 8'4'' x 12'10'' |
| Primary Bedroom | 12'8'' x 13'6'' |
| Laundry room | 7'1'' x 11'9'' |
| Dining room | 12'8'' x 11'7'' |
| Kitchen | 12'8'' x 11'11'' |
| Living room | 12'8'' x 20'4'' |












