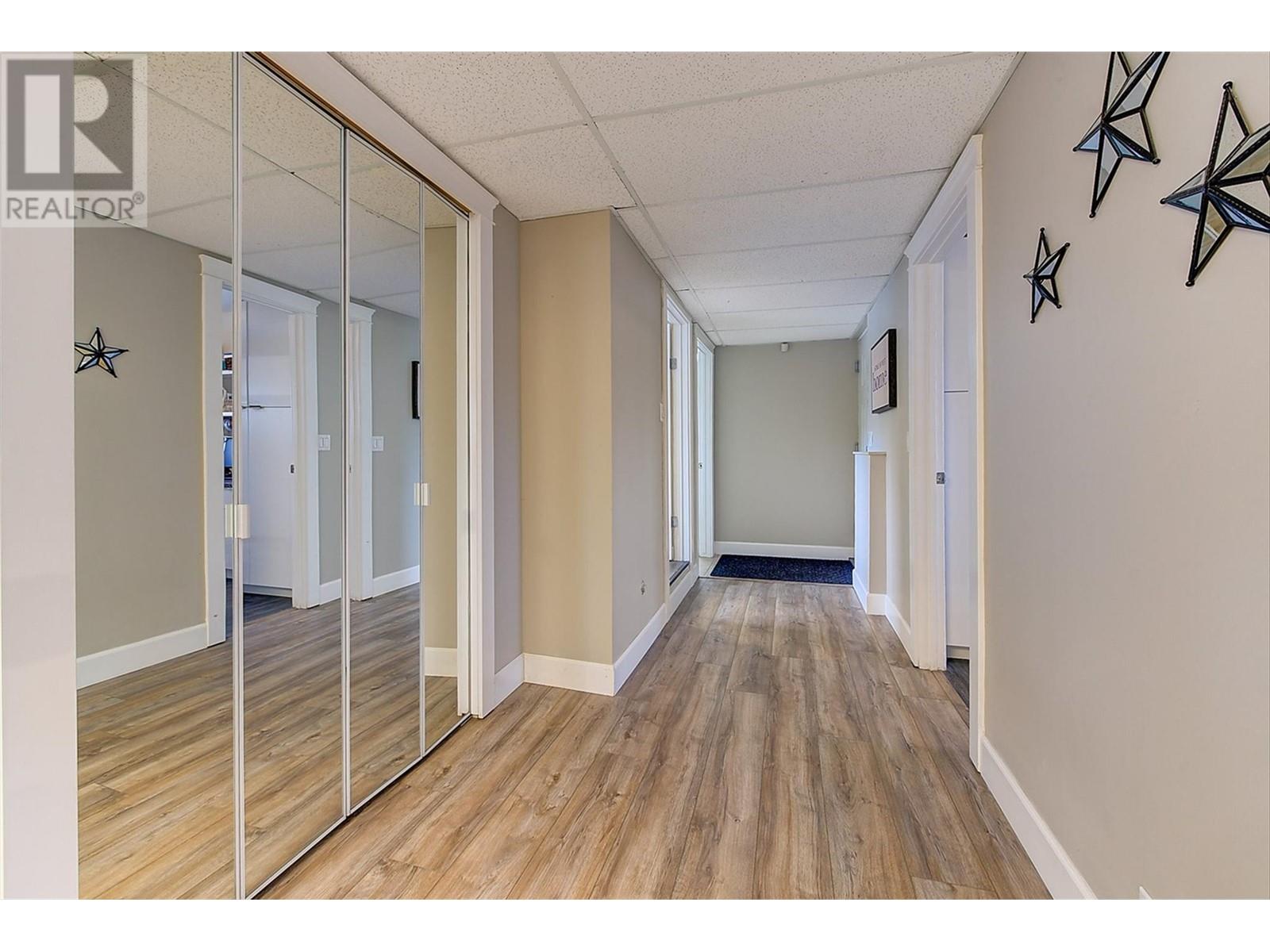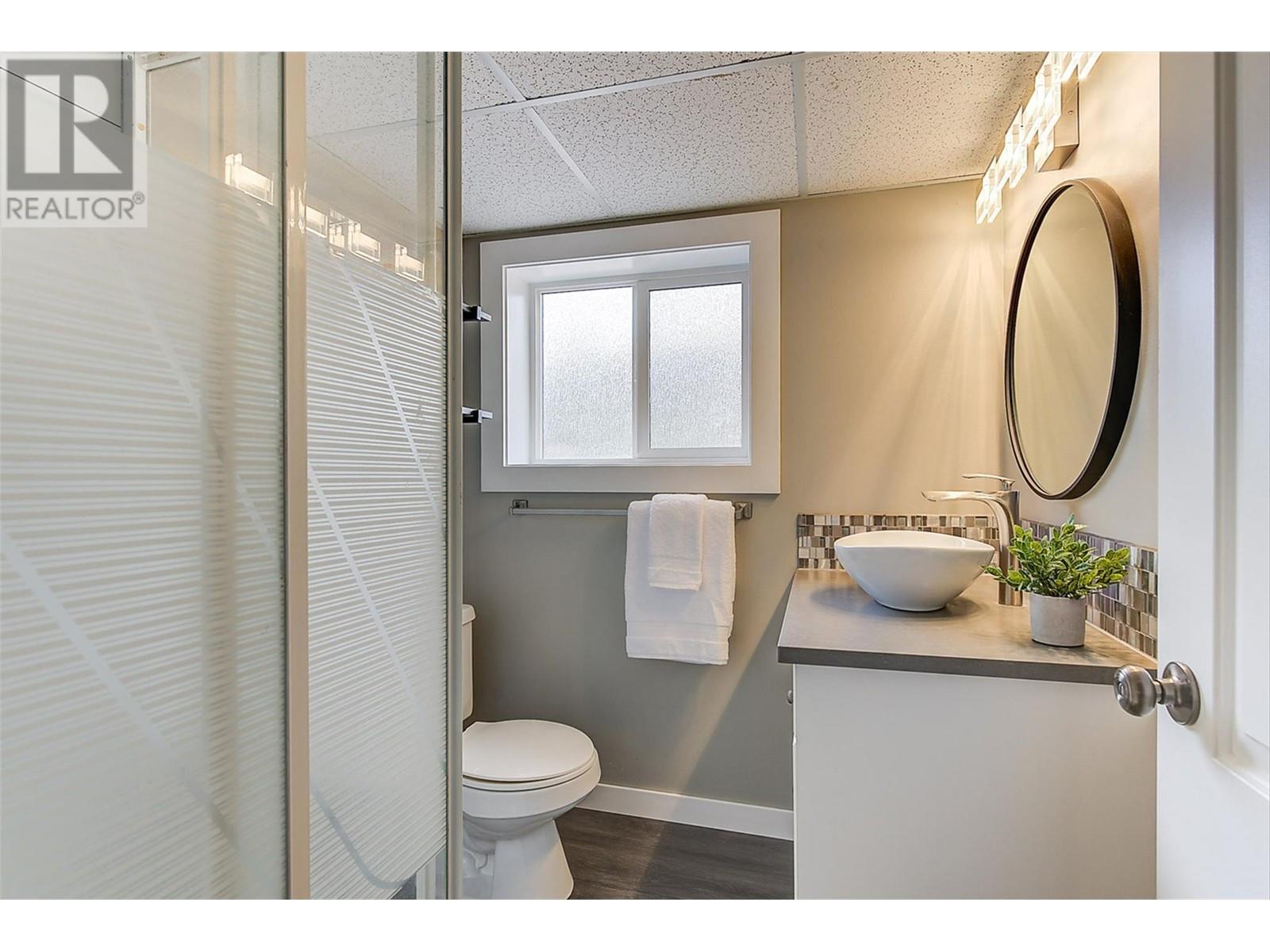- Price: $1,025,000
- Age: 1977
- Stories: 2
- Size: 2283 sqft
- Bedrooms: 4
- Bathrooms: 3
- Attached Garage: 3 Spaces
- Detached Garage: 3 Spaces
- Oversize: Spaces
- RV: 1 Spaces
- Exterior: Brick, Stucco, Other
- Cooling: Central Air Conditioning
- Appliances: Refrigerator, Dishwasher, Dryer, Range - Electric, Hot Water Instant, Microwave, Washer, Wine Fridge
- Water: Municipal water
- Sewer: Municipal sewage system
- Flooring: Carpeted, Laminate, Tile, Vinyl
- Listing Office: RE/MAX Kelowna
- MLS#: 10339709
- Fencing: Chain link, Fence, Other
- Landscape Features: Landscaped, Level
- Cell: (250) 575 4366
- Office: 250-448-8885
- Email: jaskhun88@gmail.com

2283 sqft Single Family House
835 Timrick Court, Kelowna
$1,025,000
Contact Jas to get more detailed information about this property or set up a viewing.
Contact Jas Cell 250 575 4366
THIS HOME DELIVERS! START ALL THE CARS! Schedule your showing at this Entertainer's Paradise, on a quiet no thru road with a super central location, walking distance to Schools, Transit, Shopping & Mission Park Greenway, minutes to Orchard Park Mall, Costco & more. If you're into four-season recreation, you'll absolutely enjoy the outdoors here. This property features a LARGE PRIVATE FENCED YARD, SPACIOUS PATIO, INGROUND HEATED POOL, PUTTING GREEN, POOLSIDE CABANA, DETACHED GARAGE, and RV PARKING. Not to mention the attached Oversized Double-Car Garage with lofted storage and an extra-long bay for added storage/workshop. The long-time owners have had their fun creating a dream lifestyle. Inside, you'll find 4 bedrooms (2 up and 2 down) and 3 full bathrooms, including the incredible primary suite's ensuite bath equipped with a vanity built for two, heated floors and a huge steam shower. The massive, family-friendly kitchen and dining room are open to the living room and also spill out onto a huge deck with access to the yard and patio below. As an added convenience, your bedroom even has a balcony to watch over the backyard and pool. There are two sizable living rooms—one designed for visiting and the other for lounging—each with a wood-burning fireplace! Recent upgrades to the home include a gas furnace, on-demand hot water, windows, and a pool liner (replaced last year). New laundry & main floor bathroom sinks with faucets, and a brand-new stove have also been installed. (id:6770)
| Basement | |
| Laundry room | 10'11'' x 9' |
| Gym | 10'11'' x 9'8'' |
| 3pc Bathroom | 6'4'' x 5'10'' |
| Bedroom | 12'9'' x 10'3'' |
| Bedroom | 10'11'' x 12'2'' |
| Recreation room | 15'1'' x 22'8'' |
| Main level | |
| 4pc Ensuite bath | 9'1'' x 12'5'' |
| Primary Bedroom | 15'10'' x 13'6'' |
| 4pc Bathroom | 10'7'' x 7' |
| Dining room | 10'8'' x 9'5'' |
| Kitchen | 10'10'' x 14'6'' |
| Living room | 16'8'' x 16'8'' |
| Secondary Dwelling Unit | |






























































