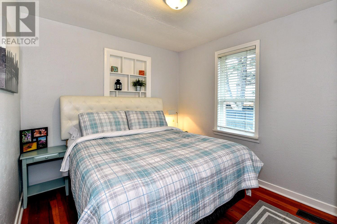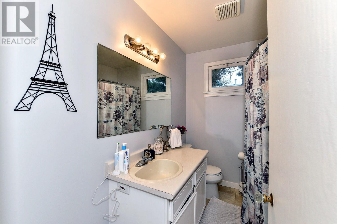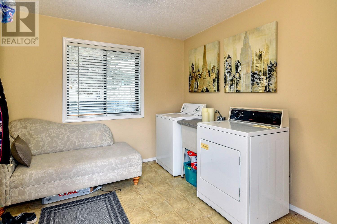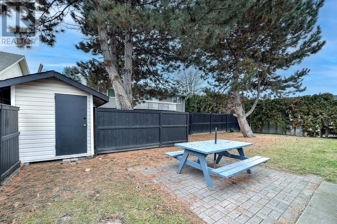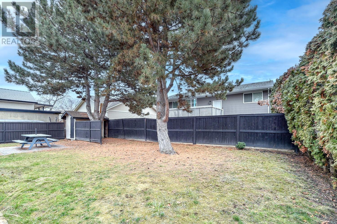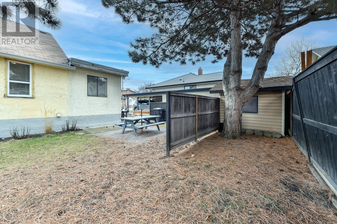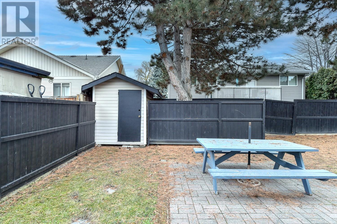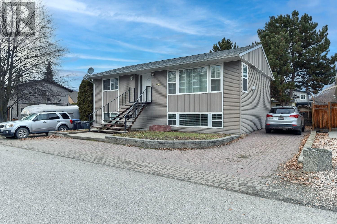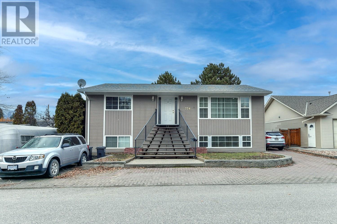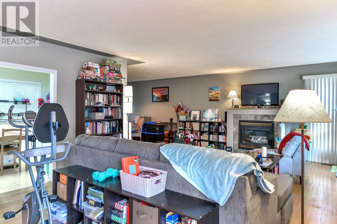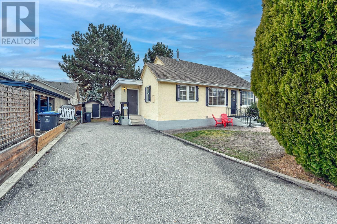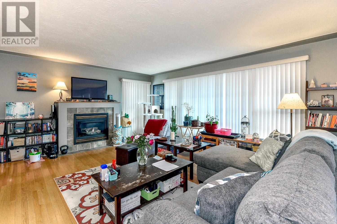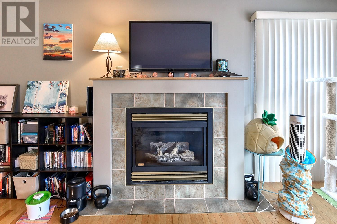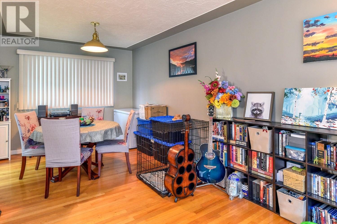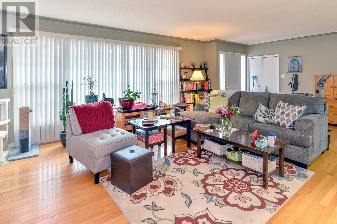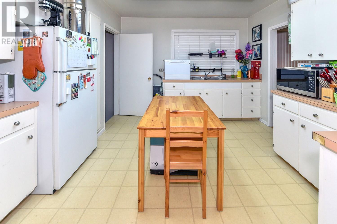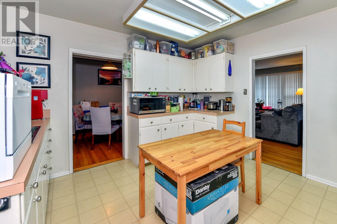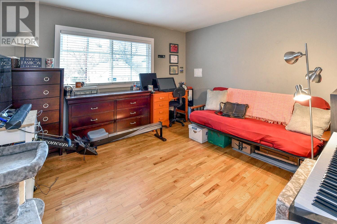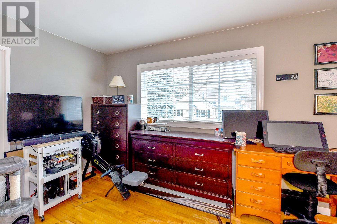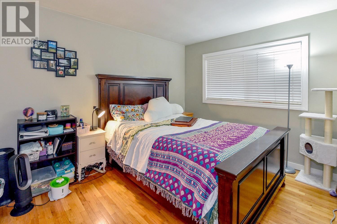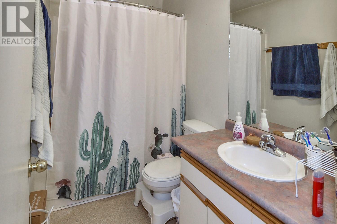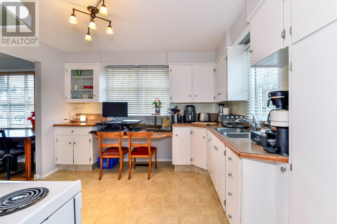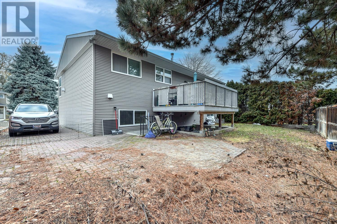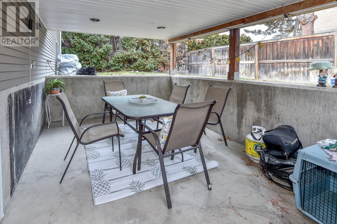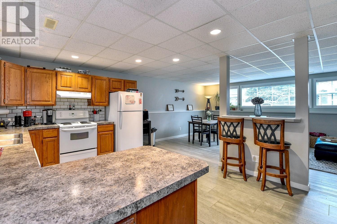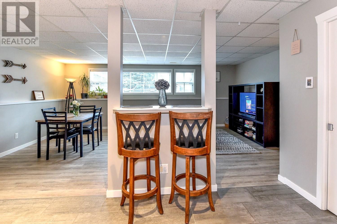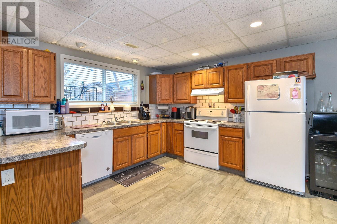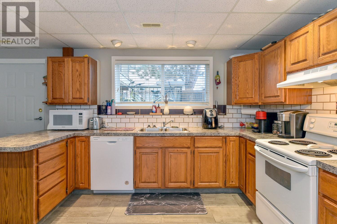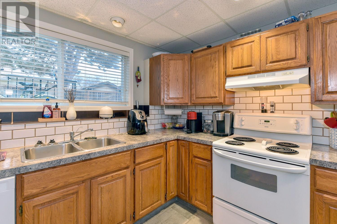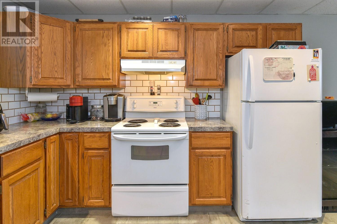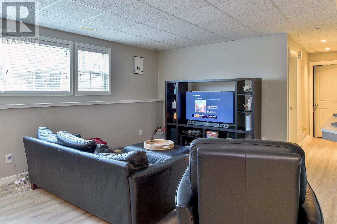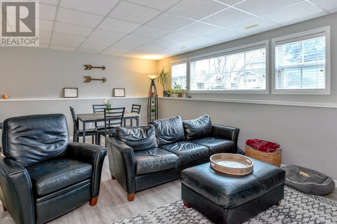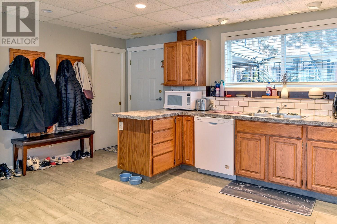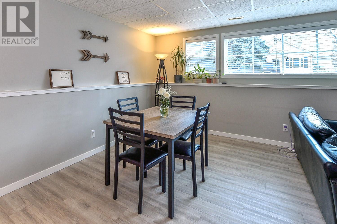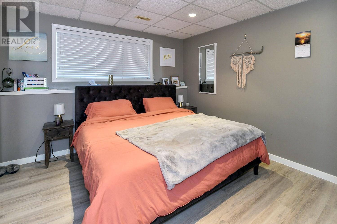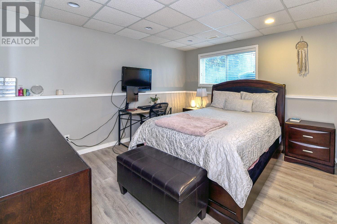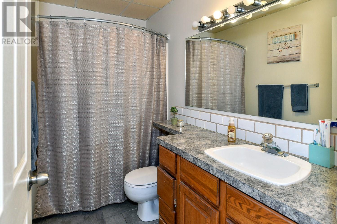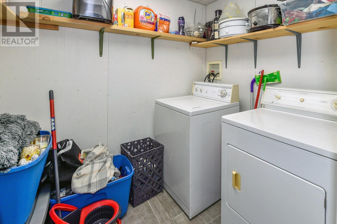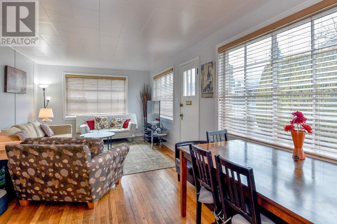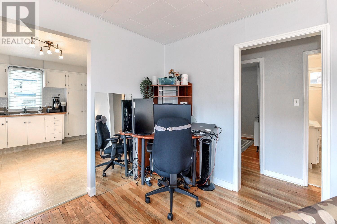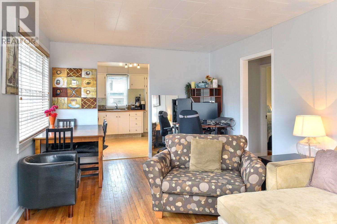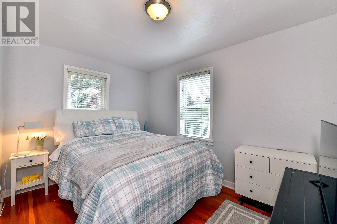- Price: $1,375,000
- Age: 1947
- Stories: 1
- Size: 2980 sqft
- Bedrooms: 6
- Bathrooms: 3
- Exterior: Stucco
- Cooling: Wall Unit
- Appliances: Refrigerator, Dishwasher, Dryer, Range - Electric, Washer
- Water: Municipal water
- Sewer: Municipal sewage system
- Flooring: Hardwood, Linoleum
- Listing Office: Royal LePage Kelowna
- MLS#: 10339385
- Fencing: Fence
- Landscape Features: Underground sprinkler
- Cell: (250) 575 4366
- Office: 250-448-8885
- Email: jaskhun88@gmail.com
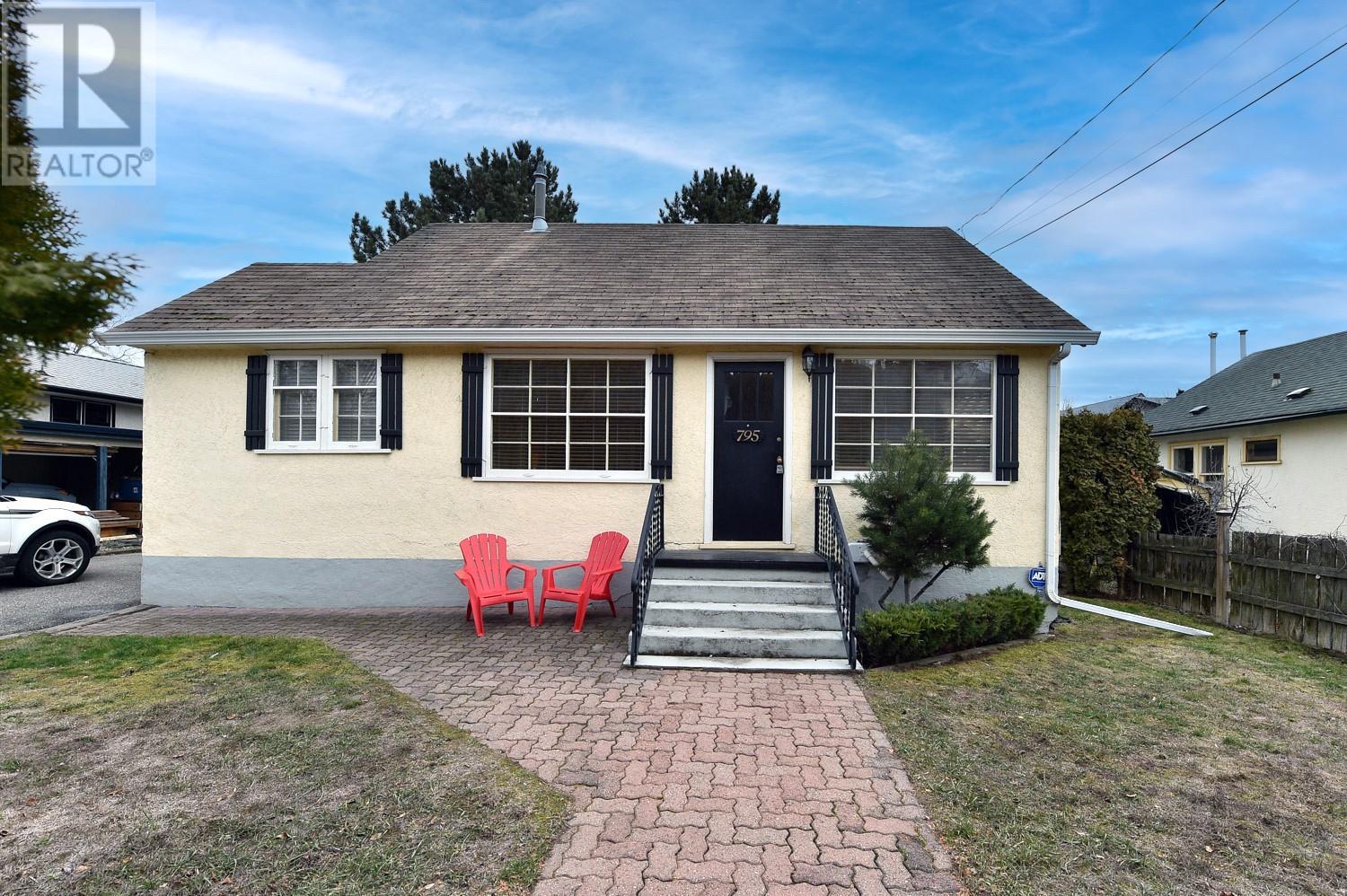
2980 sqft Single Family House
795 Elliot Avenue, Kelowna
$1,375,000
Contact Jas to get more detailed information about this property or set up a viewing.
Contact Jas Cell 250 575 4366
PRIME DEVELOPMENT PROPERTY!! . Great Investment opportunity, ""TWO HOUSES"" on the lot currently pulling in a whopping $7200/month. The MF1 Zoning on this property will allow for 6 dwelling units The house at 795 Elliot is a cute 2 bedroom/1 bathroom renovated Rancher with a huge full height crawlspace. The second legal non conforming house situated at the back of the property for privacy and fronting on Copeland features 2 bedrooms and 1 bathroom upstairs as well as a 2 bedroom /1 bathroom self contained suite. Measurements and room dimensions shown in the listing are as follows: *Level 1: is for the 2 Bedroom Rancher plus 700 sq crawlspace *Level 2: is for the Second Home 2 Bedroom Suite *Level 3: is for the Second Home 2 Bedroom Main Floor The location of this property close to Downtown, Okanagan College, Kelowna Hospital, Pandosy Village, Beaches, Schools and Transit make this an ideal and superb location. Whether you choose to live in one and rent the others or continue to rent out all 3 this is an amazing opportuity to invest in the future. At this price with the current revenue being generated, the location and the development potential this property is truly unique. (id:6770)
| Main level | |
| Bedroom | 8'7'' x 11'5'' |
| Primary Bedroom | 11'7'' x 9'0'' |
| Living room | 11'4'' x 12'8'' |
| Laundry room | 11'1'' x 9'10'' |
| Kitchen | 11'4'' x 11'5'' |
| Dining room | 11'4'' x 8'7'' |
| Second level | |
| Bedroom | 12'7'' x 13'11'' |
| Primary Bedroom | 12'8'' x 13'10'' |
| 4pc Bathroom | 9'2'' x 4'10'' |
| Laundry room | 7'2'' x 5'9'' |
| Living room | 12'7'' x 11'11'' |
| Dining room | 12'8'' x 8'6'' |
| Kitchen | 13'4'' x 12'1'' |
| Third level | |
| Bedroom | 13'0'' x 9'3'' |
| Primary Bedroom | 11'9'' x 13'1'' |
| Kitchen | 11'9'' x 12'7'' |
| Dining room | 12'2'' x 10'2'' |
| Living room | 15'3'' x 25'9'' |


