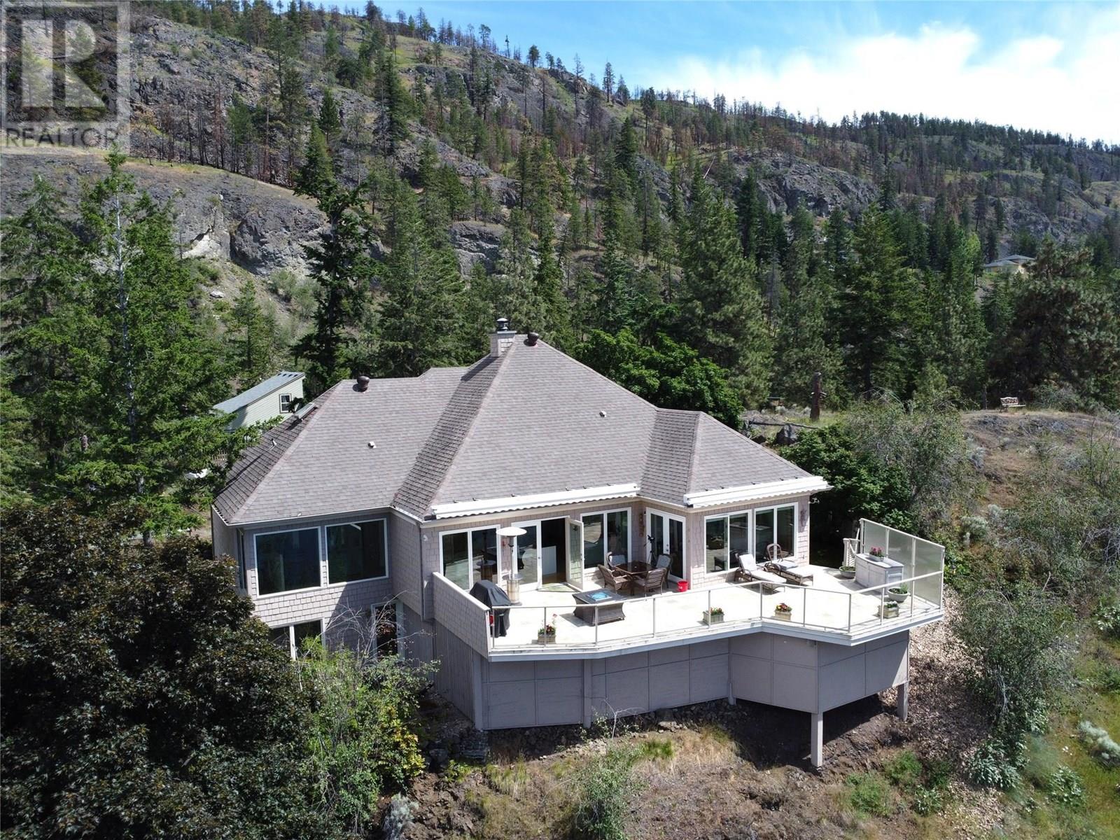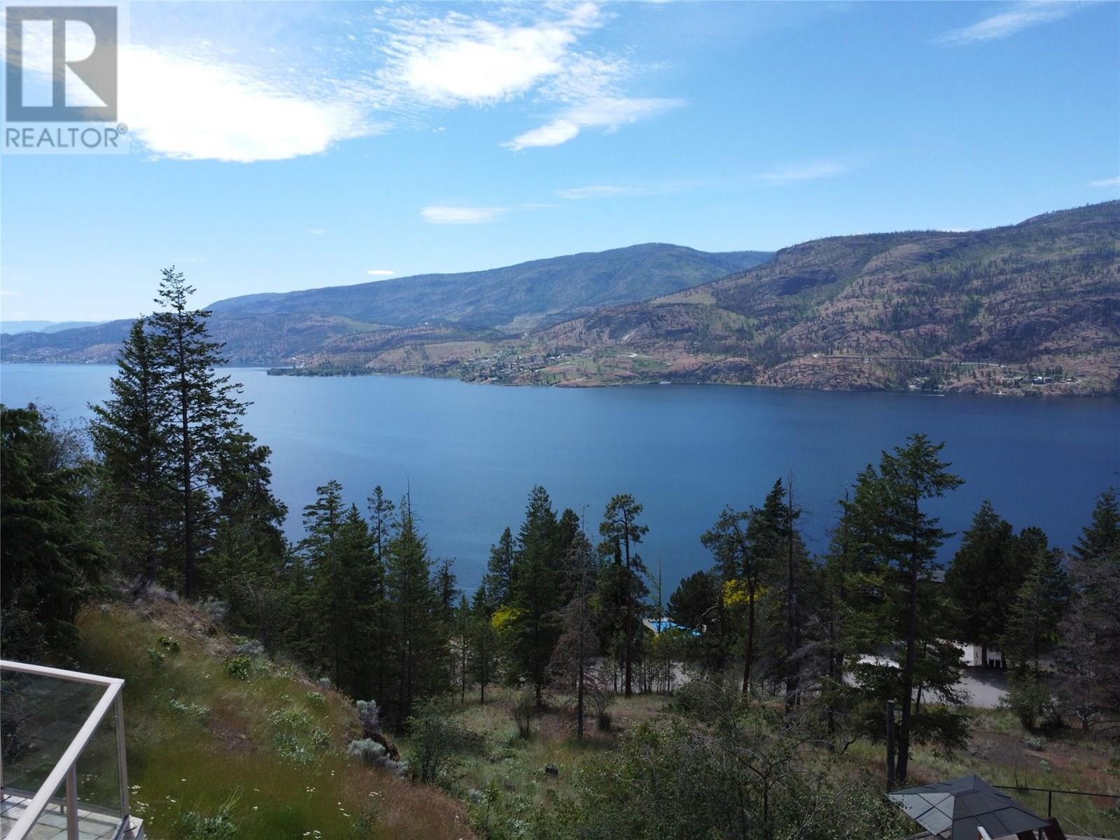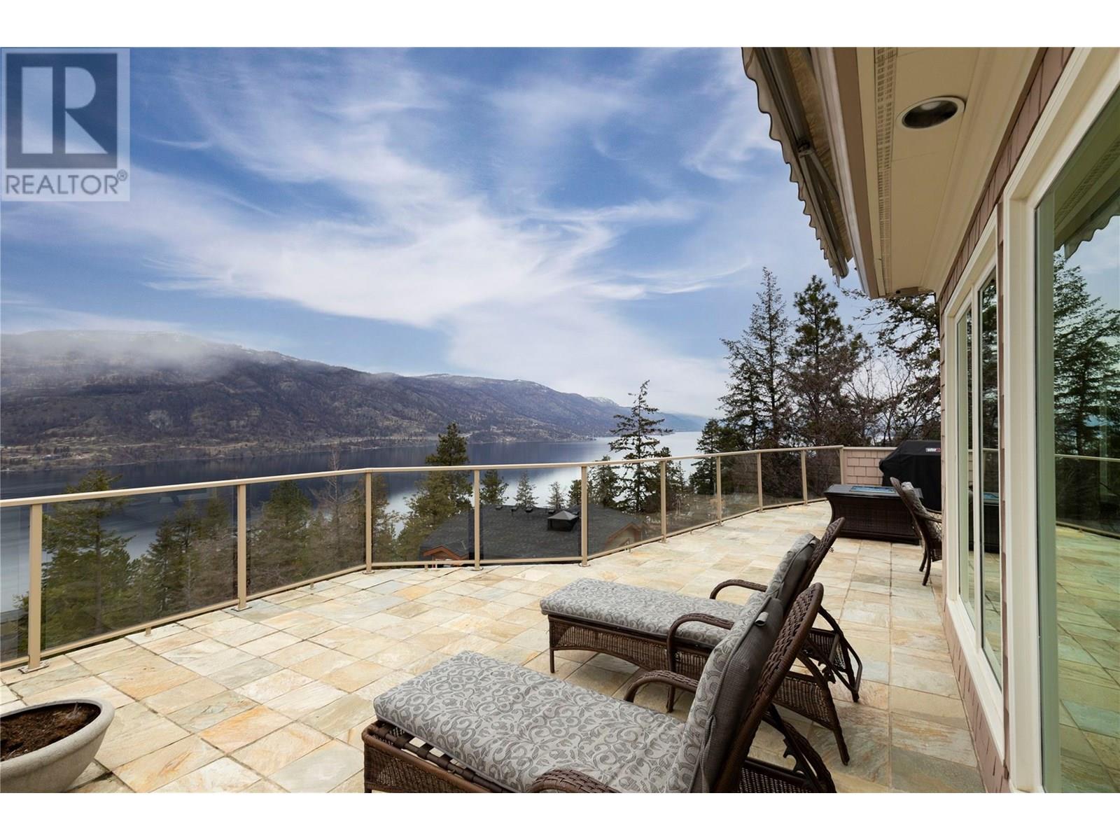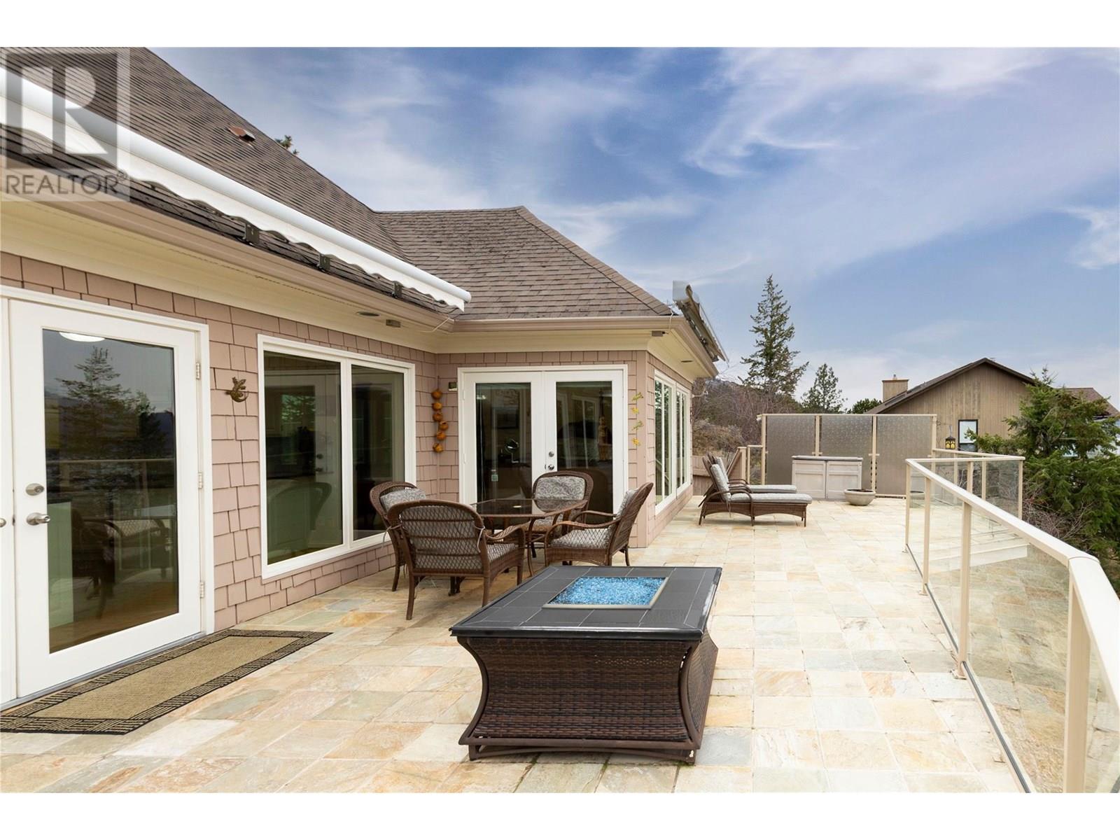- Price: $1,359,000
- Age: 1992
- Stories: 2
- Size: 2055 sqft
- Bedrooms: 3
- Bathrooms: 2
- Attached Garage: 2 Spaces
- Exterior: Cedar Siding
- Cooling: Central Air Conditioning
- Appliances: Refrigerator, Dishwasher, Dryer, Range - Electric, Microwave, Washer
- Water: Municipal water
- Sewer: Septic tank
- Flooring: Hardwood, Tile
- Listing Office: Royal LePage Kelowna
- MLS#: 10338966
- View: Lake view, Mountain view, Valley view, View of water, View (panoramic)
- Fencing: Fence
- Landscape Features: Wooded area, Underground sprinkler
- Cell: (250) 575 4366
- Office: 250-448-8885
- Email: jaskhun88@gmail.com
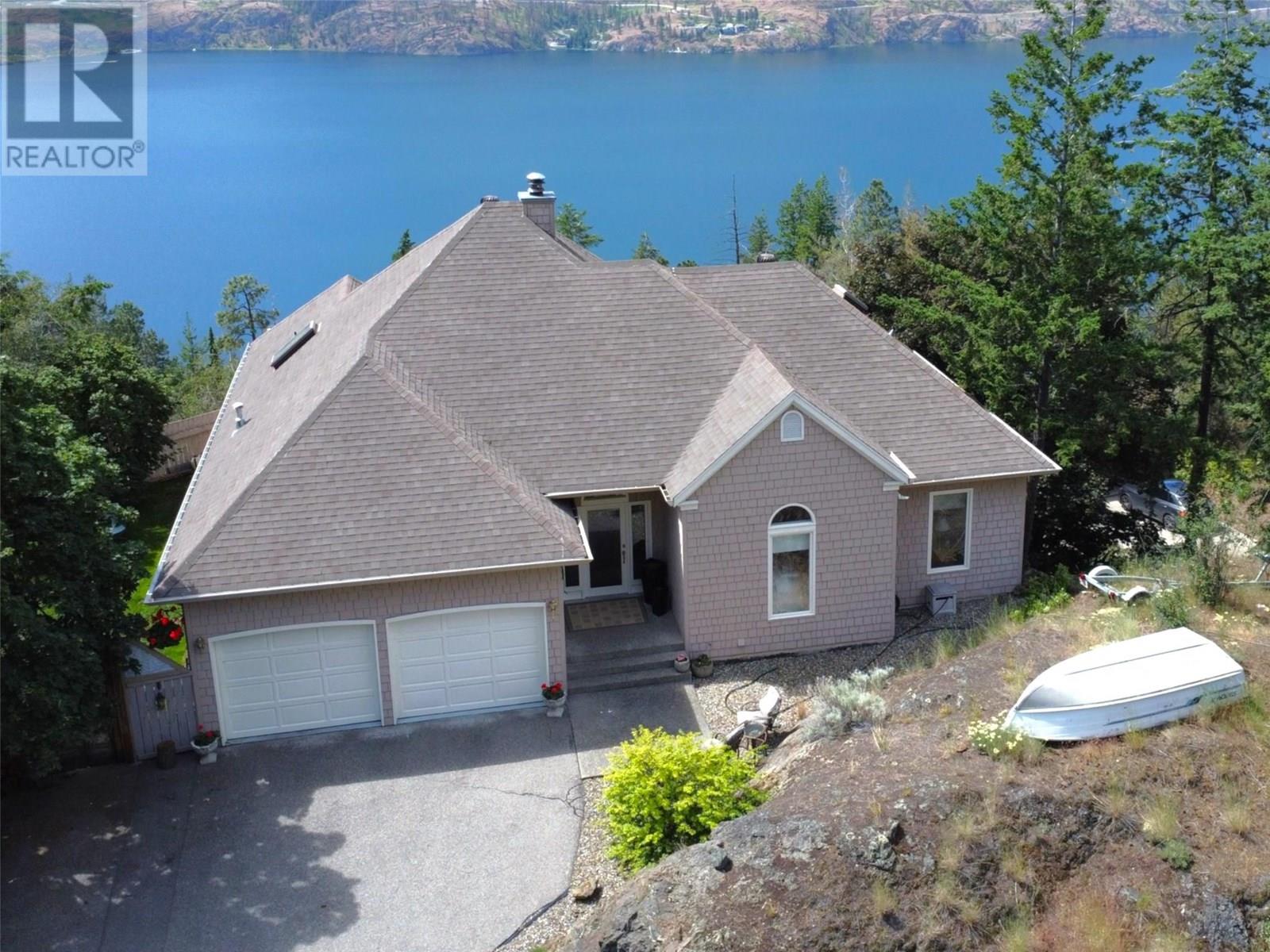
2055 sqft Single Family House
1116 Lynn Court, Kelowna
$1,359,000
Contact Jas to get more detailed information about this property or set up a viewing.
Contact Jas Cell 250 575 4366
Private Bluff Retreat with Panoramic Lake Views Set high on a quiet, private lane, this 3-bedroom, 2-bath walkout rancher offers stunning, unobstructed views of Okanagan Lake from its perch on a dramatic rock bluff. If you're after privacy, natural beauty, and big views—this is it. Vaulted ceilings, skylights, and oversized new windows bring in natural light and frame the lake and mountain vistas from nearly every angle. The kitchen features granite countertops, stainless steel appliances, and a sleek tile backsplash. A wood-burning fireplace with exposed brick adds character and warmth to the open-concept living space. The primary suite offers front-row views, a walk-in closet, and ensuite bath. Two additional bedrooms are tucked into a private wing; ideal for guests or home office setups. Step outside to a massive tiled sundeck with powered awnings, perfect for entertaining or unwinding. The secluded, tree-lined yard has room for a garden, pool, or lounge area, all with that lake view front and center. Just 10 minutes to downtown Kelowna, this is a rare mix of total privacy and urban convenience. Book your private showing today. (id:6770)
| Basement | |
| Main level | |
| Foyer | 5'0'' x 8'0'' |
| Laundry room | 6'0'' x 7'0'' |
| Bedroom | 11'6'' x 10'6'' |
| Bedroom | 11'6'' x 10'6'' |
| 4pc Ensuite bath | 5'8'' x 14'9'' |
| Primary Bedroom | 13'1'' x 14'1'' |
| Living room | 14'0'' x 15'0'' |
| Dining room | 11'0'' x 13'0'' |
| Kitchen | 11'0'' x 14'0'' |












