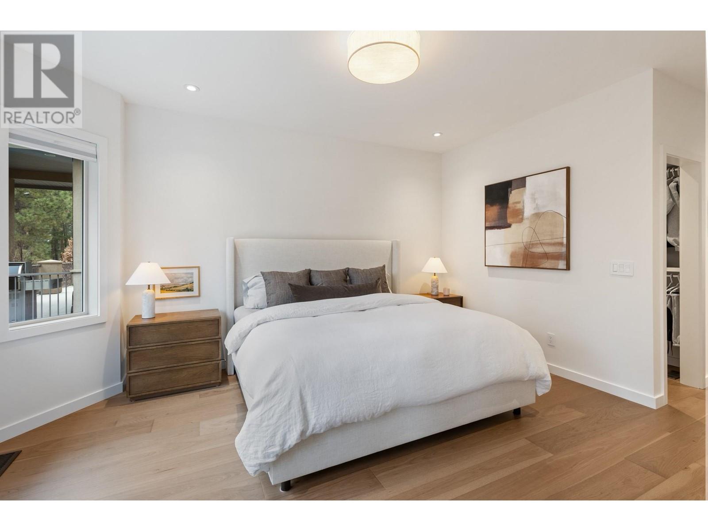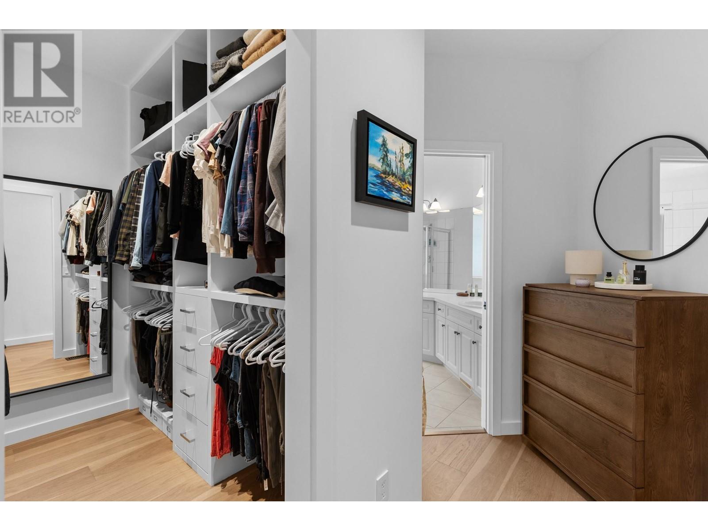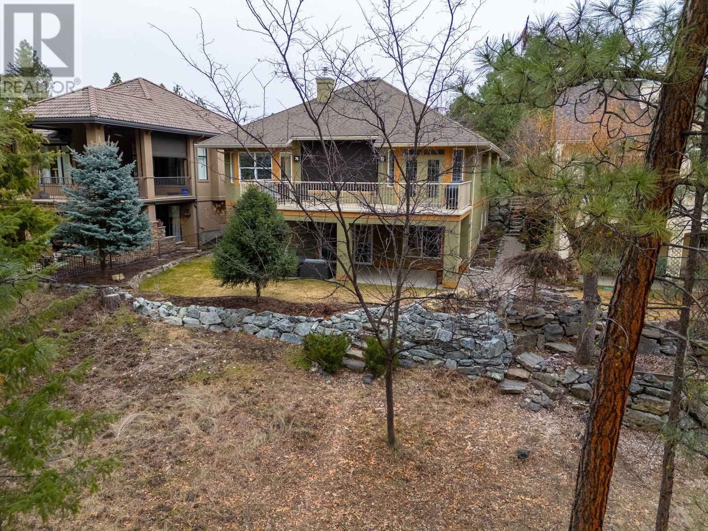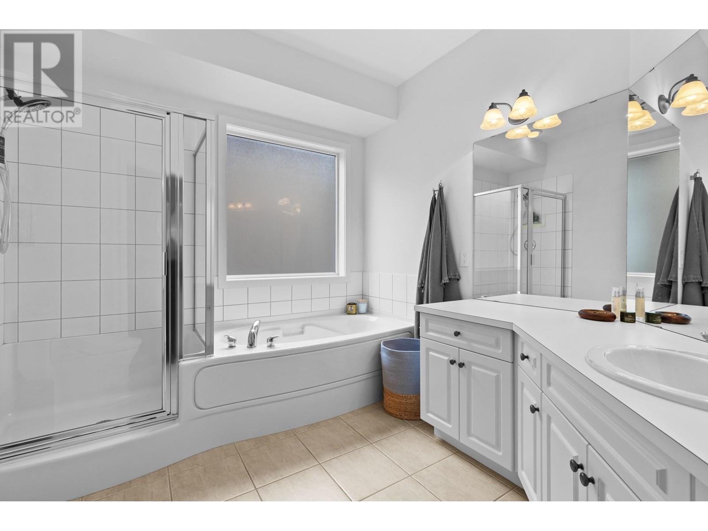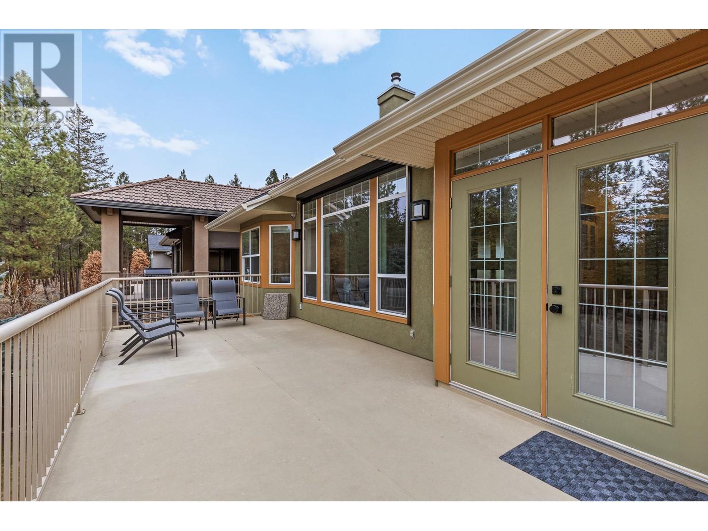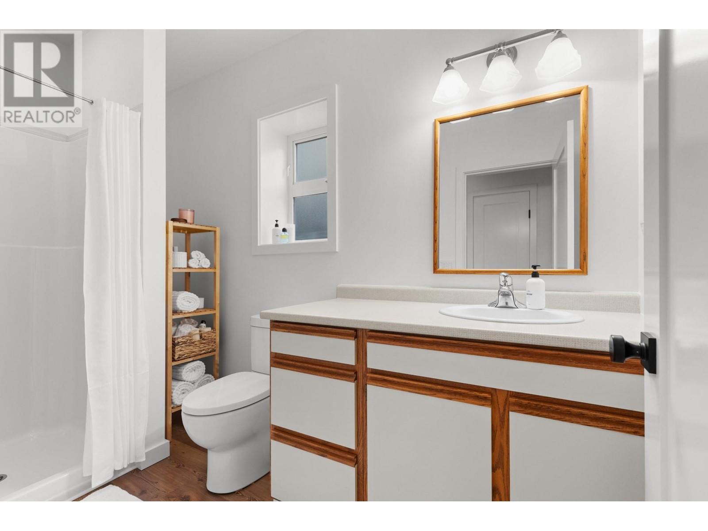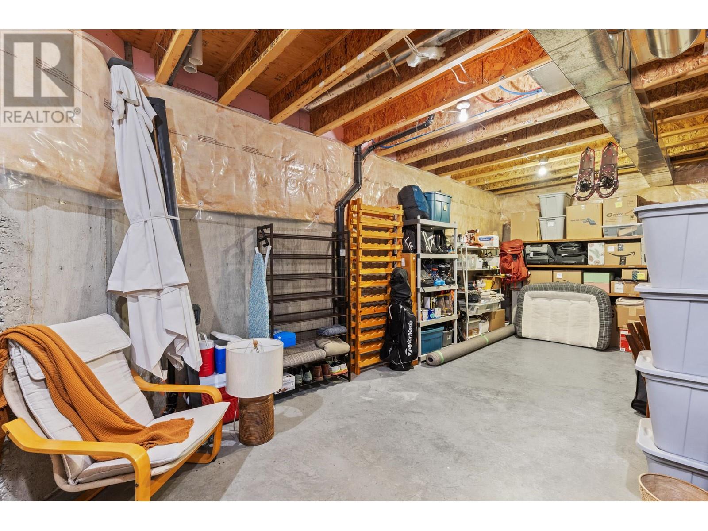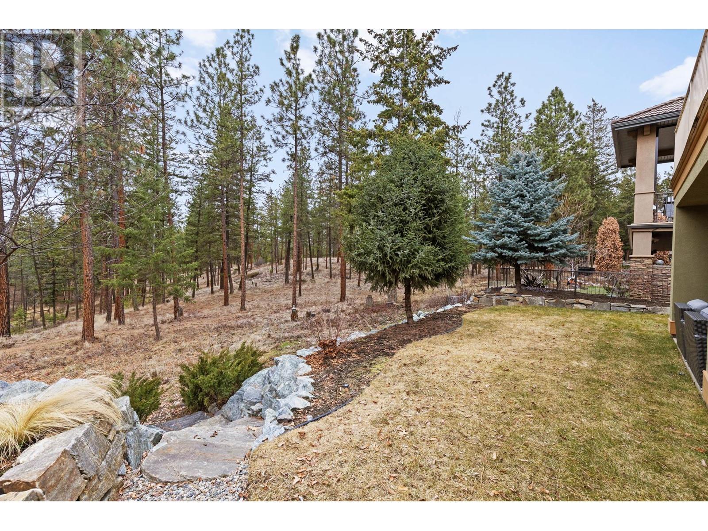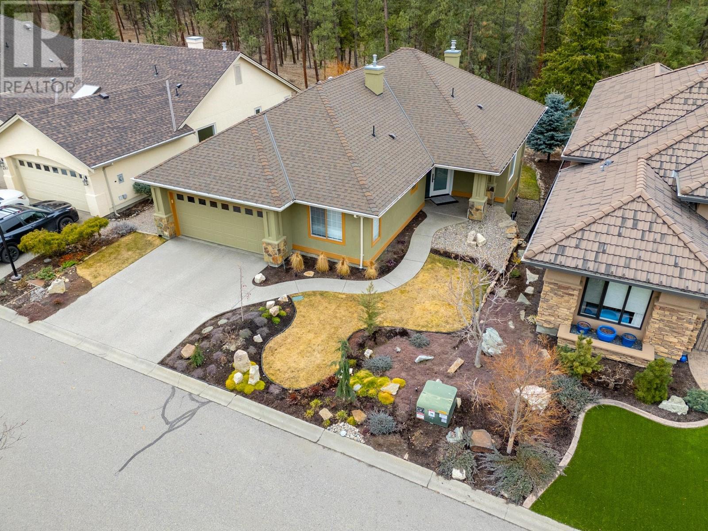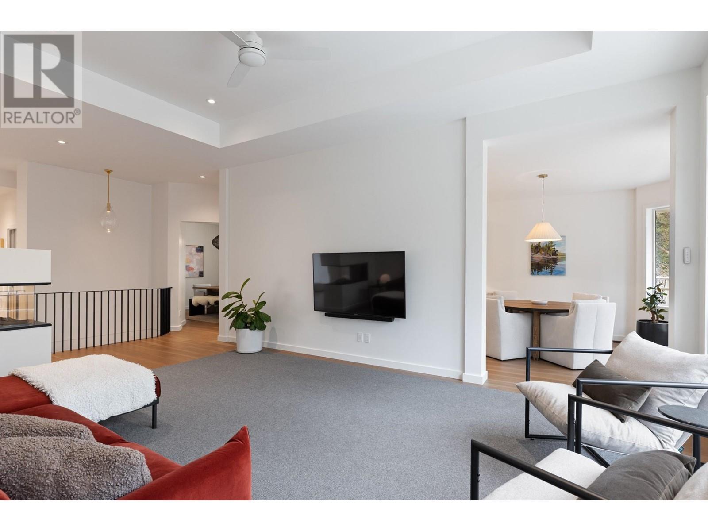- Price: $1,374,900
- Age: 2004
- Stories: 2
- Size: 2987 sqft
- Bedrooms: 5
- Bathrooms: 3
- Attached Garage: 2 Spaces
- Exterior: Stone, Stucco
- Cooling: Central Air Conditioning
- Appliances: Refrigerator, Dishwasher, Dryer, Microwave, See remarks, Washer
- Water: Municipal water
- Sewer: Municipal sewage system
- Flooring: Carpeted, Hardwood, Tile
- Listing Office: Unison Jane Hoffman Realty
- MLS#: 10338714
- Landscape Features: Underground sprinkler
- Cell: (250) 575 4366
- Office: 250-448-8885
- Email: jaskhun88@gmail.com

2987 sqft Single Family House
4158 Gallaghers Forest S, Kelowna
$1,374,900
Contact Jas to get more detailed information about this property or set up a viewing.
Contact Jas Cell 250 575 4366
Welcome to 4158 Gallaghers Forest S, a beautifully updated 2,987 sq. ft. rancher with a walkout basement, nestled against lush green space in the prestigious Gallagher's Canyon community. This 5-bedroom, 3-bathroom home offers modern upgrades, thoughtful design, and stunning natural surroundings. Brand-new hardwood flooring flows throughout the main level, complementing the modern gas fireplace between the foyer and living room. A newly designed laundry room with custom cabinetry adds convenience, while the primary bedroom with ensuite and an additional guest bedroom and full bath ensure effortless main-floor living. The lower level is perfect for guests or extended family, featuring three bedrooms, a full bath, and a summer kitchen. Recent upgrades include a new air conditioning unit and humidifier (2023), upgraded furnace venting, and a roof replacement in 2018. Stylish new interior doors, baseboards, and window casings, along with custom cabinetry in the primary and front entry closets, add to the home’s appeal. A $4,000 remote-controlled shade enhances comfort in the living room. The exterior boasts smart programmable landscape lighting, a fully irrigated yard, and a brand-new front door. Set in Gallagher's Canyon, residents enjoy a world-class golf course, vibrant clubhouse, fitness center, and more. Experience the beauty and charm of Gallagher's Canyon and move in for this years golf season! (id:6770)
| Basement | |
| Lower level | |
| Family room | 17'9'' x 24'8'' |
| Bedroom | 11' x 12' |
| Bedroom | 12'11'' x 14'11'' |
| Bedroom | 10'4'' x 13'3'' |
| 3pc Bathroom | 5'1'' x 10'6'' |
| Main level | |
| Living room | 14'4'' x 20'2'' |
| Laundry room | 7'9'' x 8'4'' |
| Kitchen | 12'3'' x 13'5'' |
| Foyer | 9'10'' x 11'9'' |
| Dining room | 11'10'' x 14'10'' |
| Dining nook | 12'4'' x 10'11'' |
| Bedroom | 11'1'' x 14'2'' |
| 4pc Ensuite bath | 11'2'' x 9' |
| 4pc Bathroom | 7'4'' x 8'2'' |









