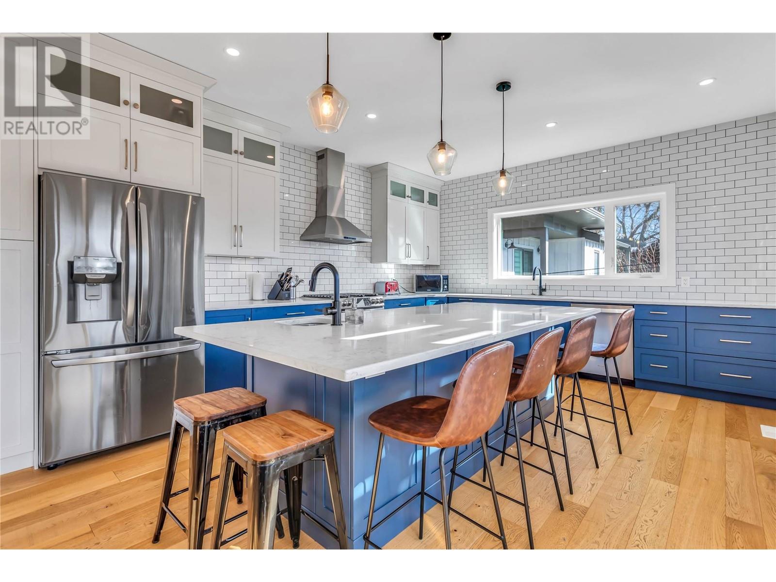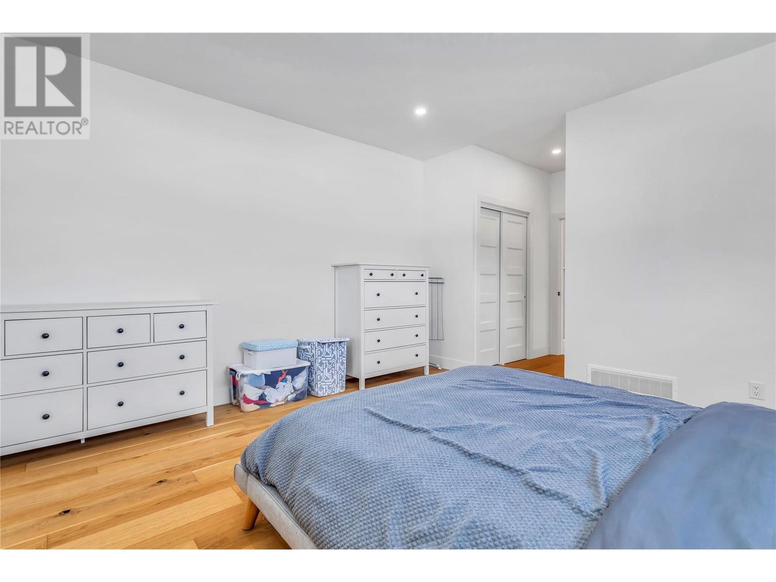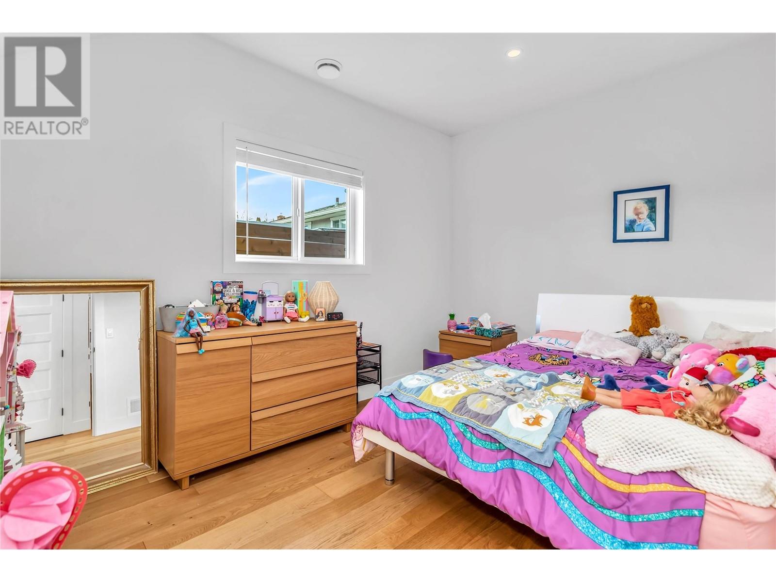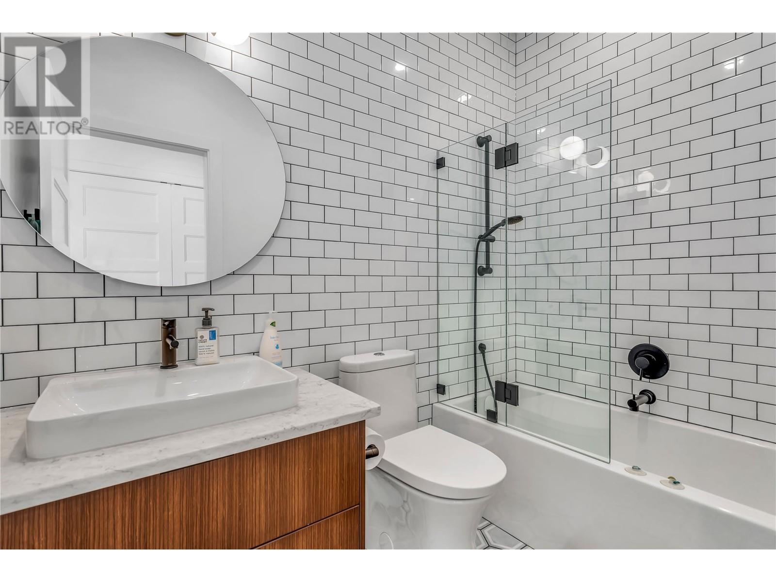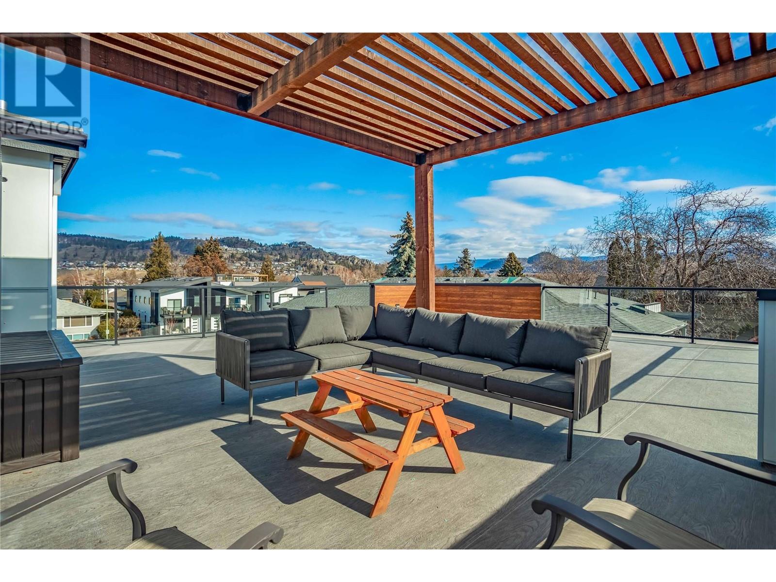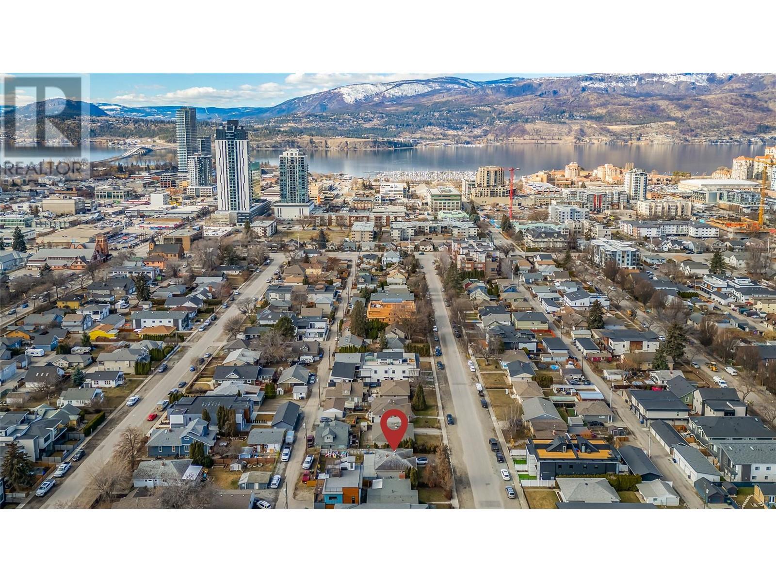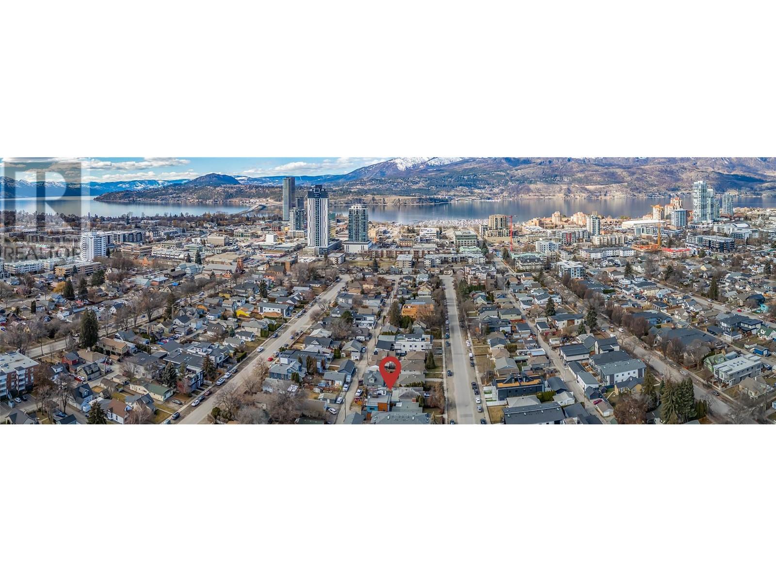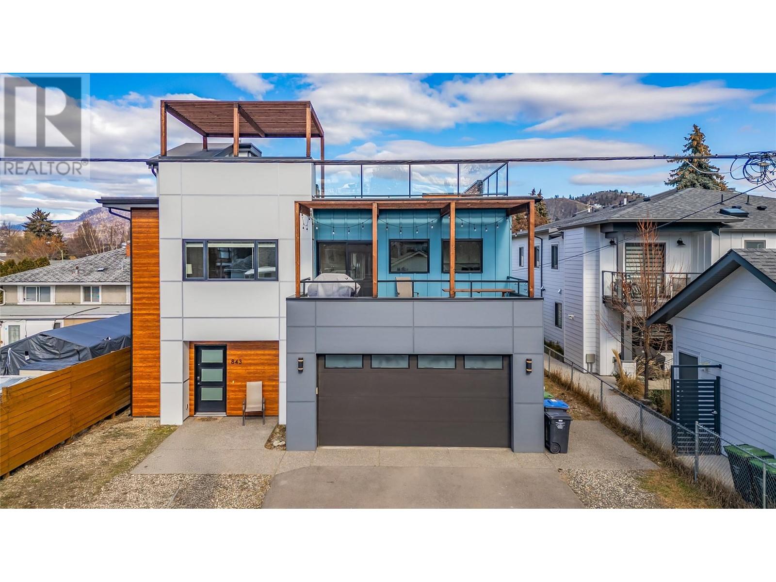- Price: $1,575,000
- Age: 2020
- Stories: 2
- Size: 3376 sqft
- Bedrooms: 6
- Bathrooms: 4
- Attached Garage: 2 Spaces
- Street: Spaces
- Rear: Spaces
- Exterior: Vinyl siding
- Cooling: Central Air Conditioning
- Appliances: Refrigerator, Dishwasher, Dryer, Range - Gas, Washer
- Water: Municipal water
- Sewer: Municipal sewage system
- Flooring: Hardwood, Tile
- Listing Office: Century 21 Assurance Realty Ltd
- MLS#: 10337747
- Cell: (250) 575 4366
- Office: 250-448-8885
- Email: jaskhun88@gmail.com

3376 sqft Single Family House
841 & 843 Martin Avenue, Kelowna
$1,575,000
Contact Jas to get more detailed information about this property or set up a viewing.
Contact Jas Cell 250 575 4366
Your unique opportunity to own 2 single-family homes at 841 & 843 Martin Avenue! Perfect for multi-generational living or investment! * 843 Martin Ave is a modern, 1694 sq.ft. single-family home (built in 2020) with 3 bedrooms & 2.5 baths on 2 levels, a double garage plus an EXPANSIVE rooftop patio showcasing panoramic mountain and city views. This modern laneway home features, a spacious open-concept great room, high-quality hardwood flooring, a bright well-appointed gourmet kitchen with quartz countertops, an extra-large island with seating for 6 and high-end stainless steel appliances. The primary bedroom includes a walk-in closet & luxurious 5 PCE ensuite. The main floor has 2 bedrooms, a bonus play area /den space, laundry and a full 4PCE bath. The double-car garage has an additional storage room for your added convenience. * 841 Martin Ave, the 1378 sq. ft. secondary dwelling (built in 1960) is located at the front of the property and offers 3 bedrooms & 1 bathroom in a side split layout with a fenced back yard/patio area. Currently Zoned MF1 with OCP 2040 Future Land Use: C-NHD, this property offers incredible potential for future development. Ideal location a short walk to downtown, beaches, restaurants, shopping and amenities! Book your showing today! (id:6770)
| Basement | |
| Other | 5'11'' x 13'0'' |
| Main level | |
| Foyer | 5'11'' x 8'9'' |
| Mud room | 7'1'' x 5'11'' |
| 4pc Bathroom | 8'0'' x 4'11'' |
| Bedroom | 9'9'' x 10'1'' |
| Bedroom | 8'9'' x 12'8'' |
| Second level | |
| 4pc Bathroom | 6'8'' x 5'10'' |
| Bedroom | 9'1'' x 14'2'' |
| 2pc Bathroom | Measurements not available |
| Other | 6'4'' x 5'10'' |
| 5pc Ensuite bath | 5'11'' x 12'11'' |
| Primary Bedroom | 20'8'' x 13'6'' |
| Living room | 13'0'' x 15'8'' |
| Kitchen | 19'2'' x 13'10'' |
| Secondary Dwelling Unit | |
| Living room | 12'7'' x 21'7'' |
| Dining room | 8'10'' x 8'7'' |
| Other | 8'3'' x 8'4'' |


