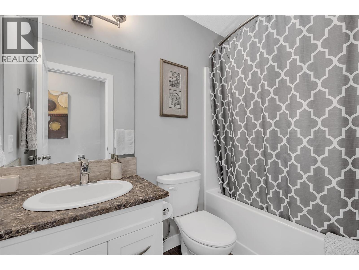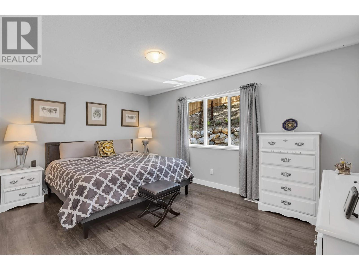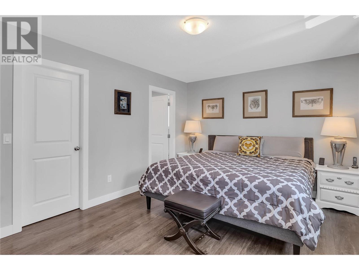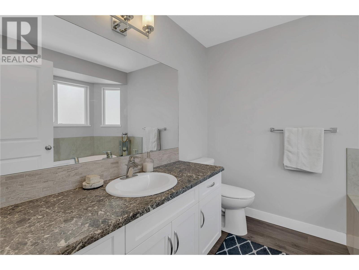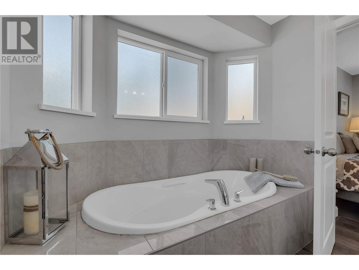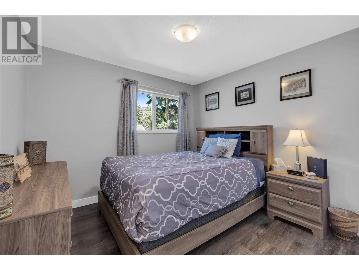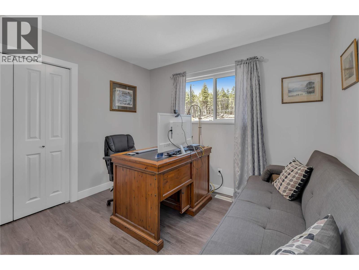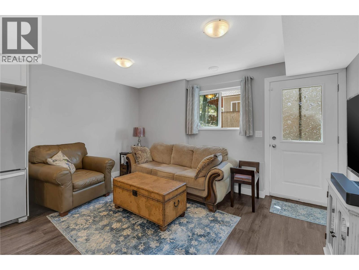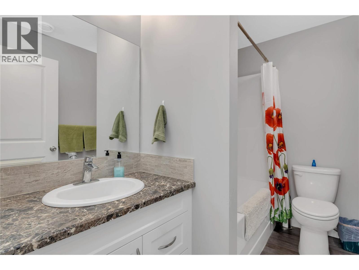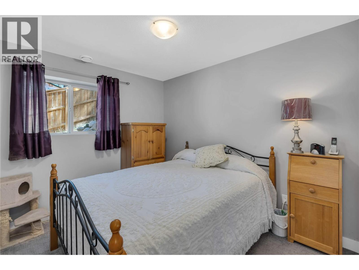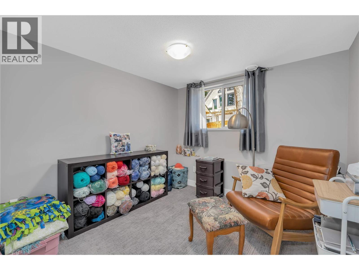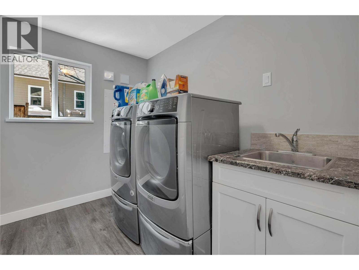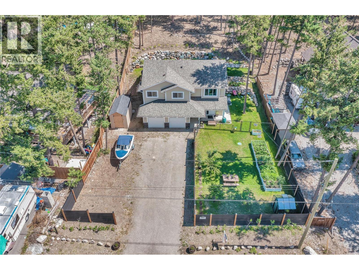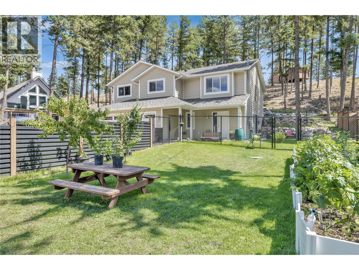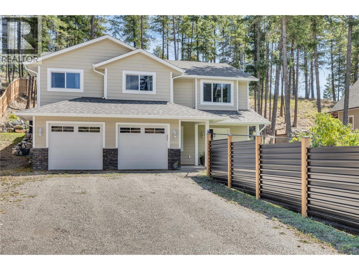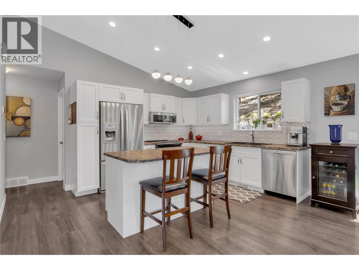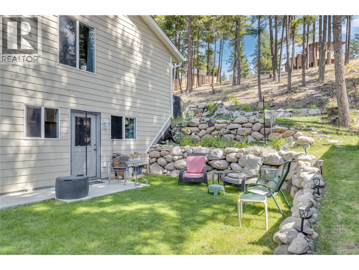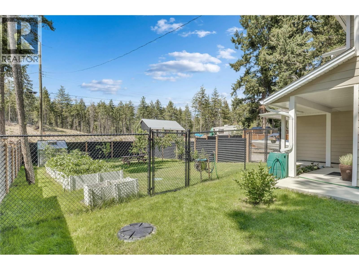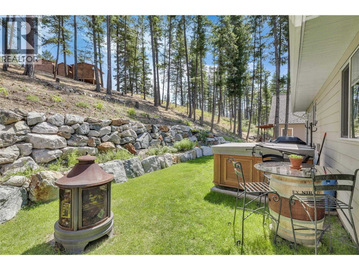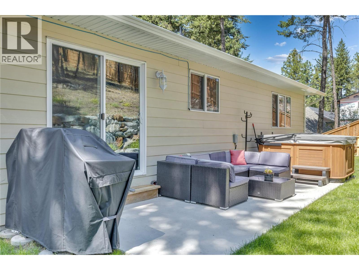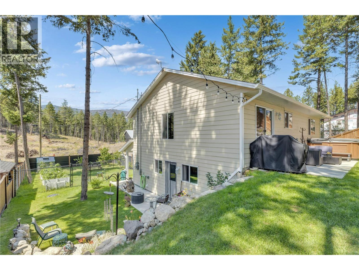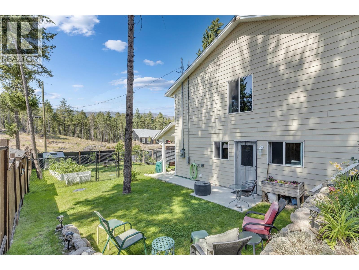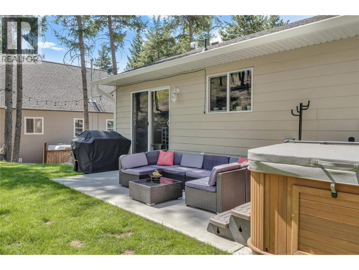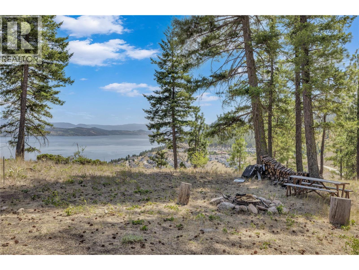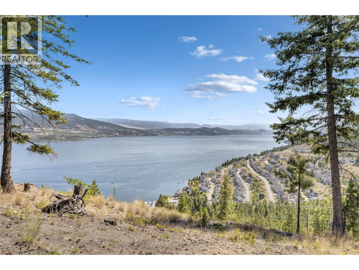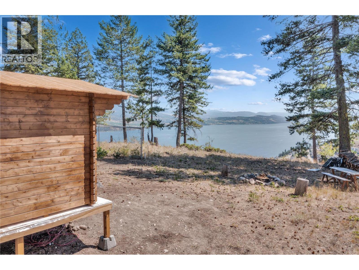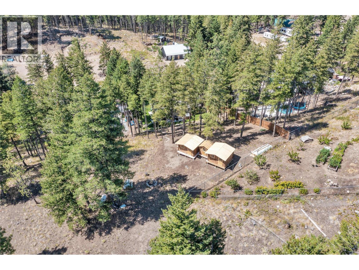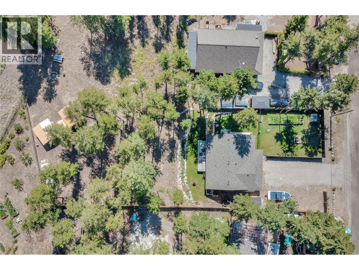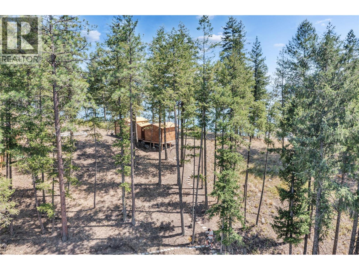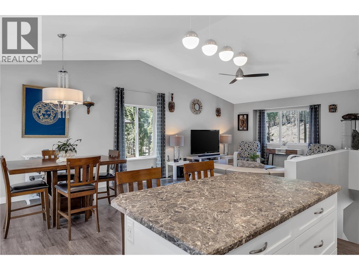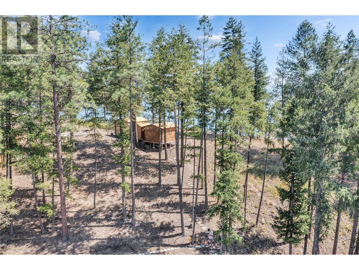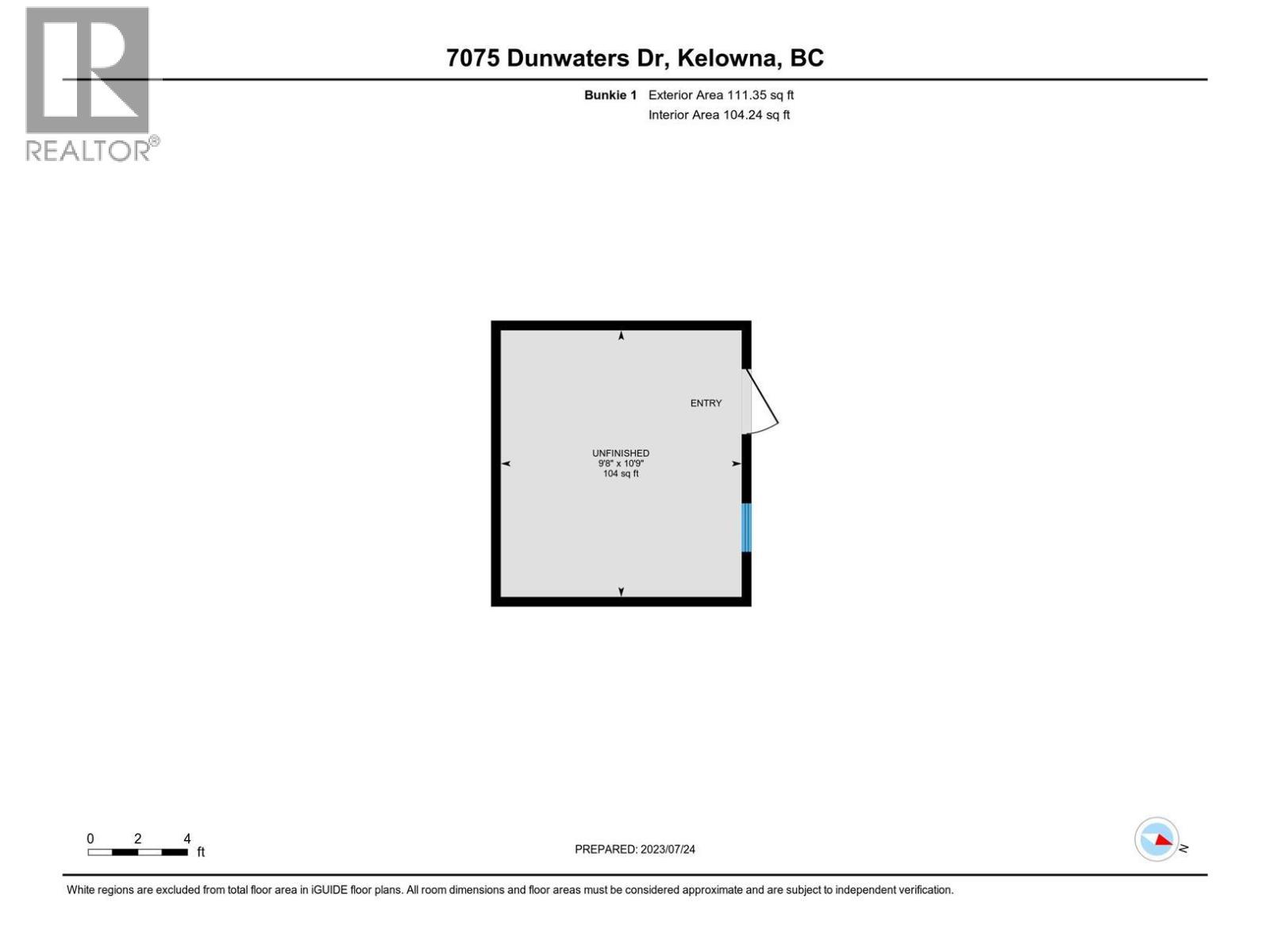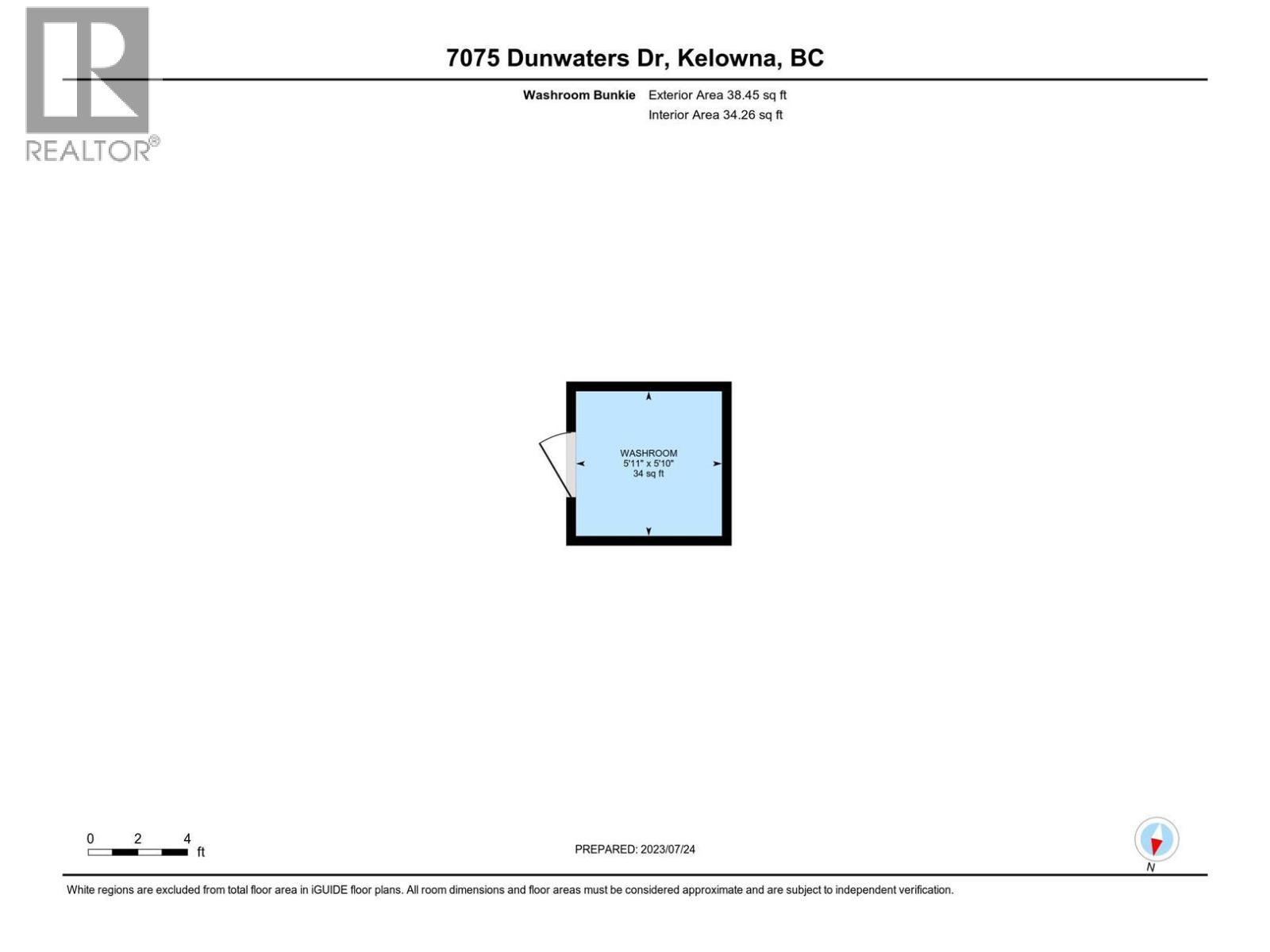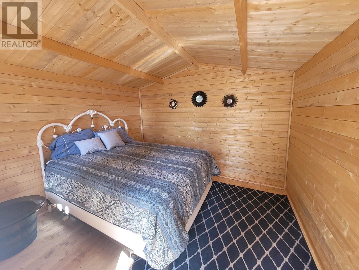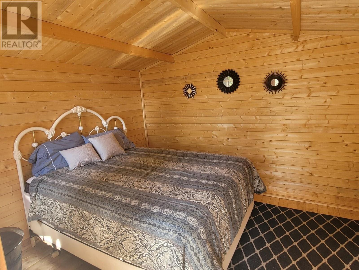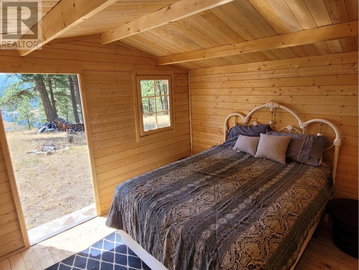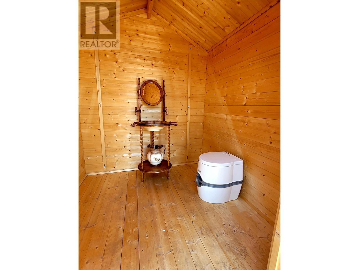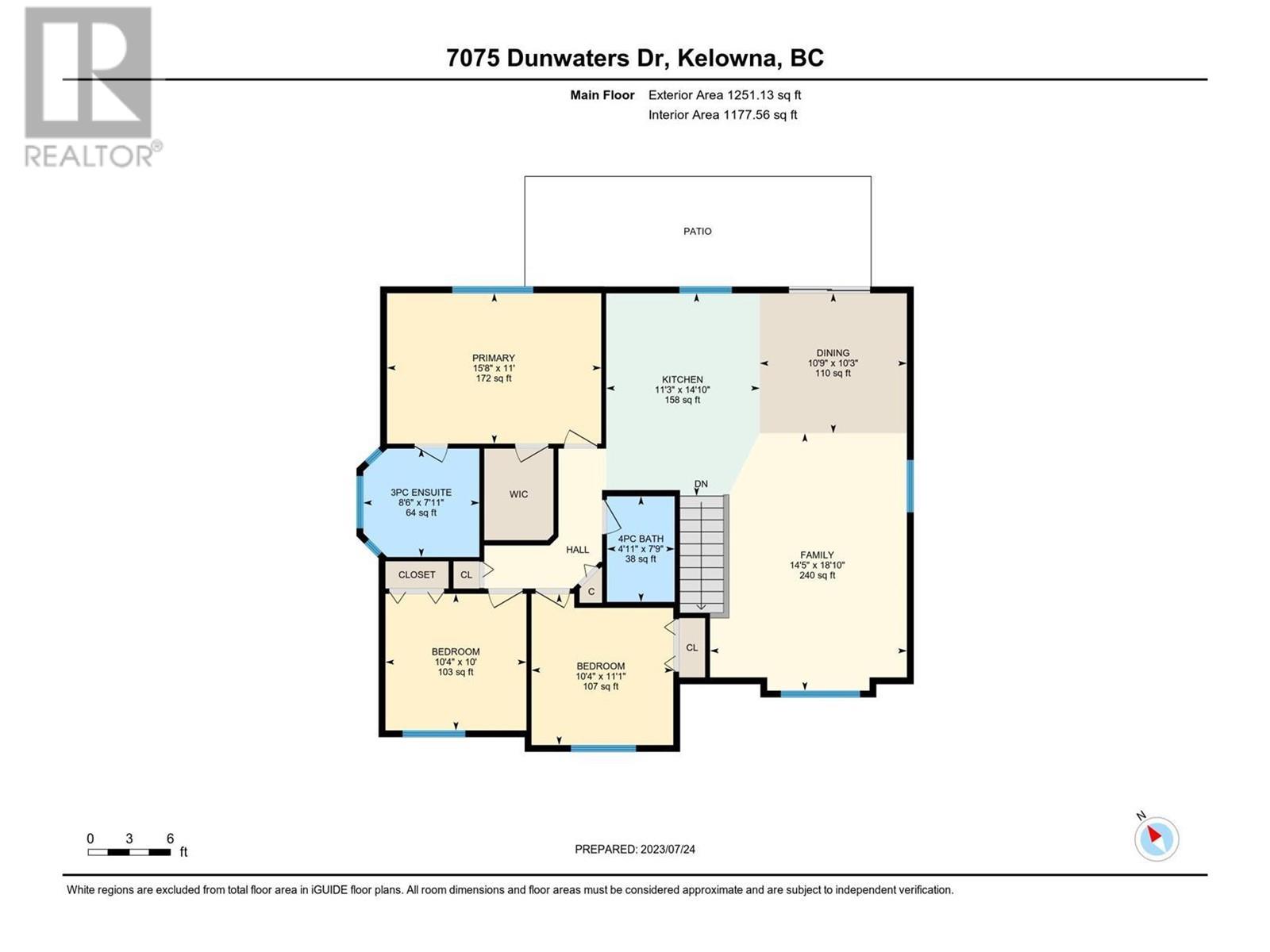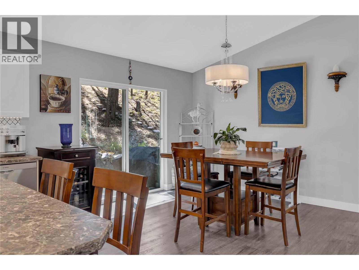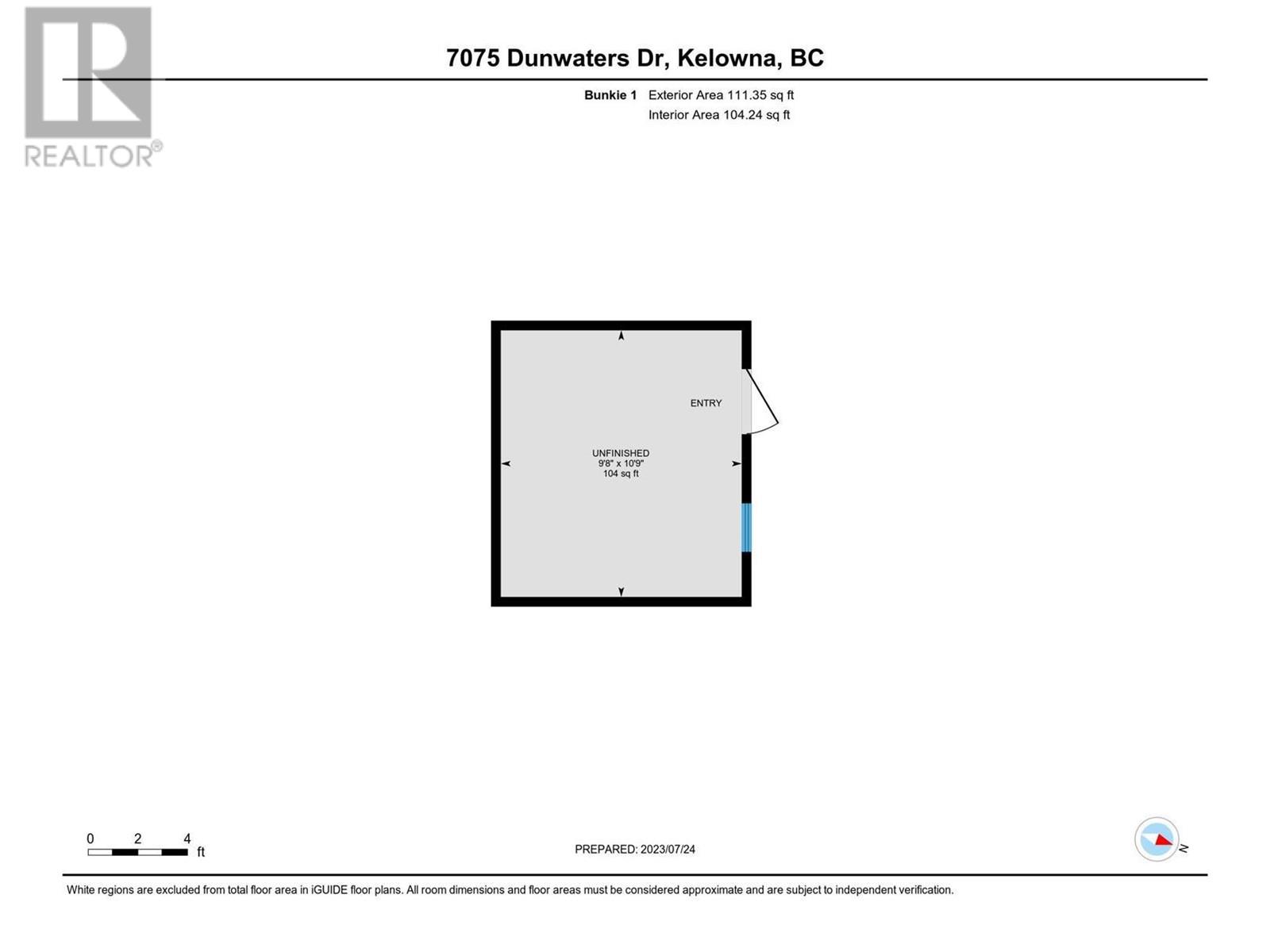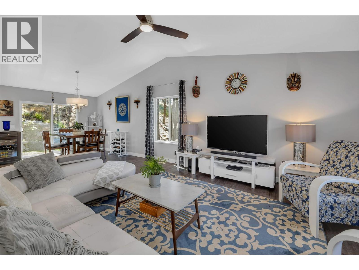- Price: $924,999
- Age: 2018
- Stories: 2
- Size: 2133 sqft
- Bedrooms: 5
- Bathrooms: 3
- See Remarks: Spaces
- Attached Garage: 2 Spaces
- Exterior: Other
- Cooling: Central Air Conditioning
- Appliances: Refrigerator, Dishwasher, Dryer, Range - Electric, Microwave, Washer
- Water: Municipal water
- Sewer: Septic tank
- Flooring: Carpeted, Vinyl
- Listing Office: Coldwell Banker Executives Realty
- MLS#: 10338034
- View: Lake view, Mountain view, View (panoramic)
- Fencing: Fence
- Landscape Features: Landscaped, Wooded area
- Cell: (250) 575 4366
- Office: 250-448-8885
- Email: jaskhun88@gmail.com
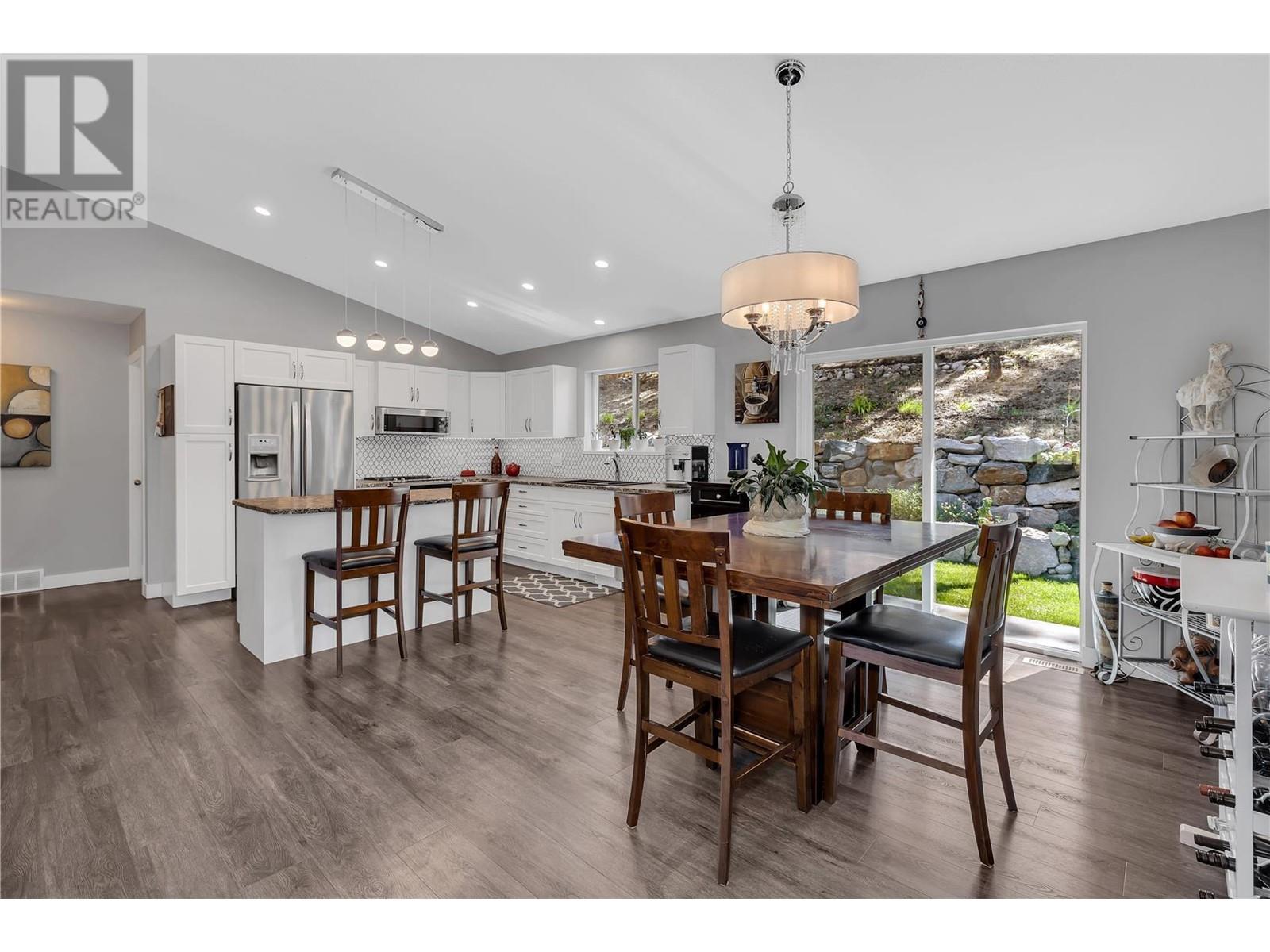
2133 sqft Single Family House
7075 Dunwaters Road, Kelowna
$924,999
Contact Jas to get more detailed information about this property or set up a viewing.
Contact Jas Cell 250 575 4366
Comfortable and Stylish Living in Quiet Neighborhood - Located at 7075 Dunwaters Road. In the peaceful neighborhood of Upper Fintry, this lovely family home is ready for new owners. With modern design and classic charm, it offers a great living experience both inside and out. This Home Features Large Living Areas: Plenty of space for family time and hosting friends. Modern Kitchens: A quality kitchen (in both living spaces) with great appliances and stylish finishes, perfect for cooking and entertaining. Comfortable Bedrooms filled with natural light. Bathrooms with modern fixtures and nice designs. Lovely Outdoor Areas: well-kept gardens, perfect for outdoor activities and relaxing. 2-Car Garage and additional Parking. Ground Floor Suite: Includes a separate entrance suite, ideal for guests or rental income potential. Mini-Cabins (Bunkies): Great and unique extra space for guests, exercise/yoga/art studio, or just about anything you can think of. Other conveniences include an Arctic Spa hot tub, Fenced in front yard for privacy and garden protection from wildlife and a generator connection for power outages. For this and much more, come Experience a comfortable and stylish lifestyle at 7075 Dunwaters Road. (id:6770)
| Additional Accommodation | |
| Kitchen | 14'5'' x 9'10'' |
| Full bathroom | 8'7'' x 5'2'' |
| Bedroom | 9'0'' x 8'11'' |
| Bedroom | 12'5'' x 8'7'' |
| Lower level | |
| Laundry room | 9'5'' x 6'4'' |
| Main level | |
| Dining room | 10'9'' x 10'3'' |
| Kitchen | 14'10'' x 11'3'' |
| 4pc Bathroom | 7'9'' x 4'11'' |
| Bedroom | 10'4'' x 10'0'' |
| Bedroom | 10'4'' x 11'1'' |
| 3pc Ensuite bath | 8'6'' x 7'11'' |
| Primary Bedroom | 15'8'' x 11'0'' |



