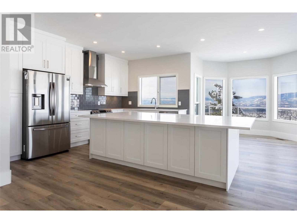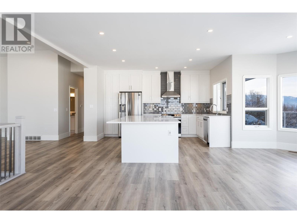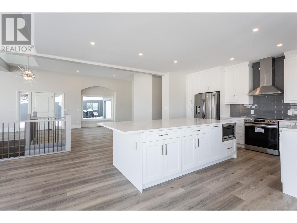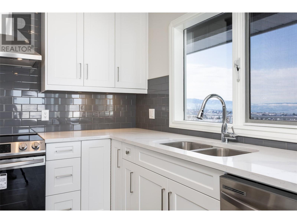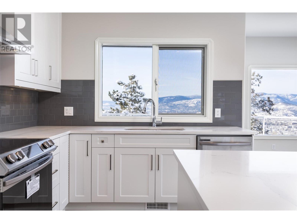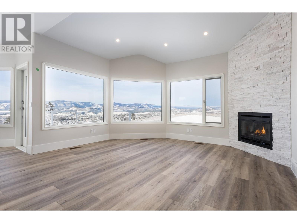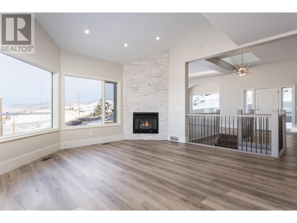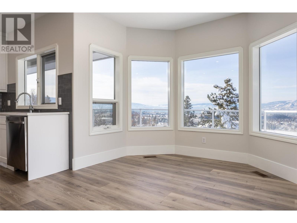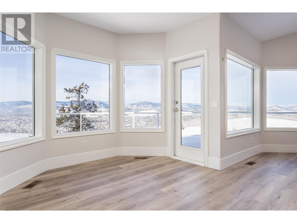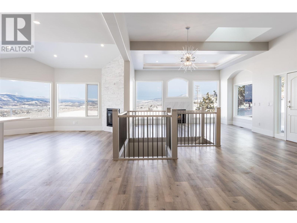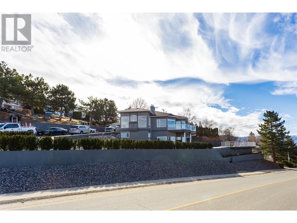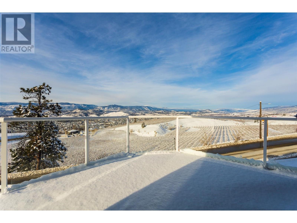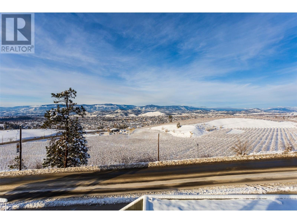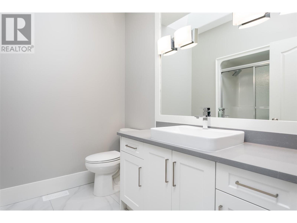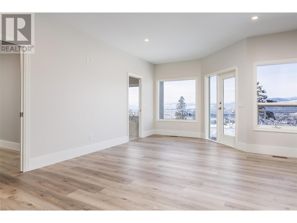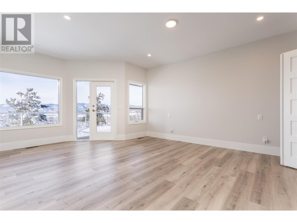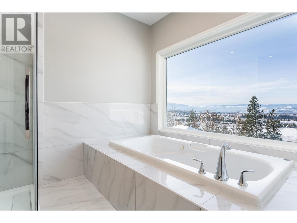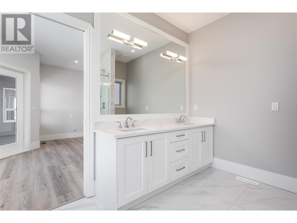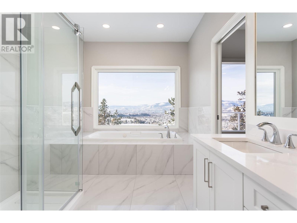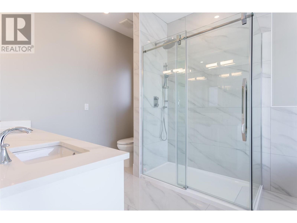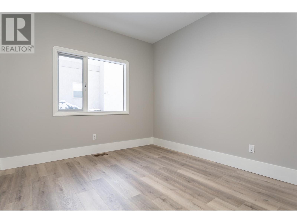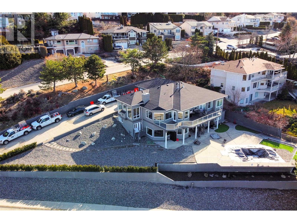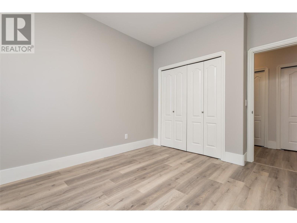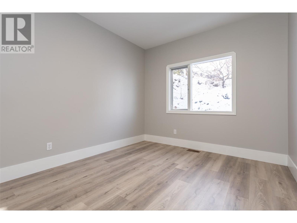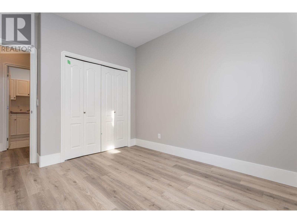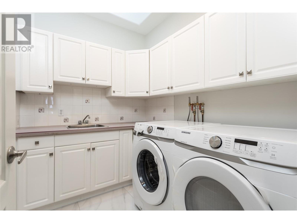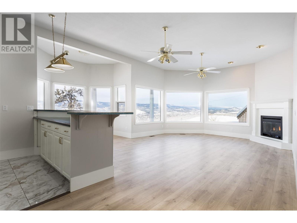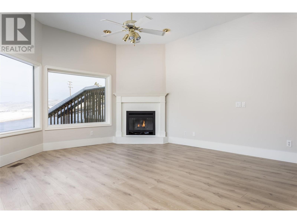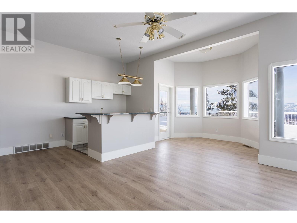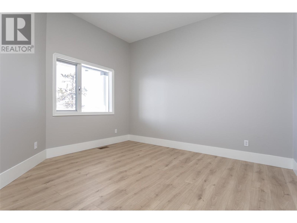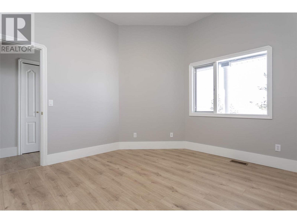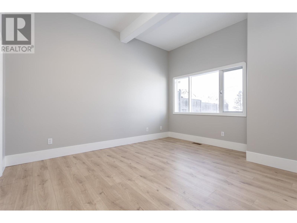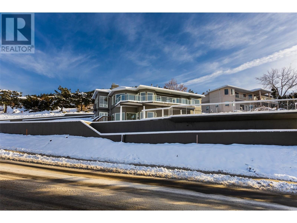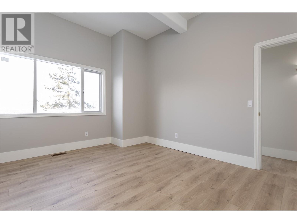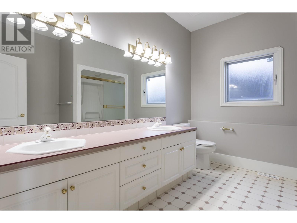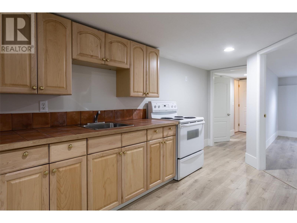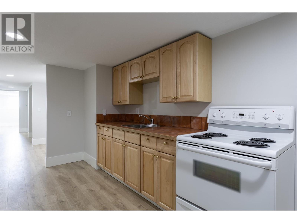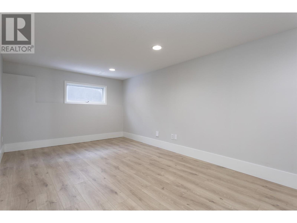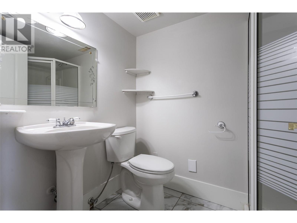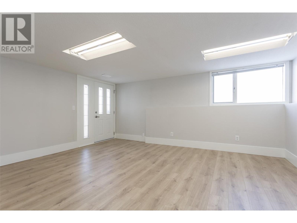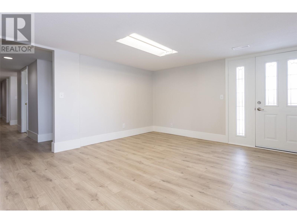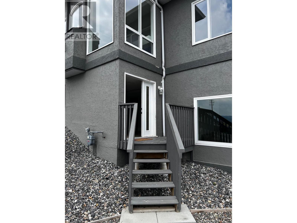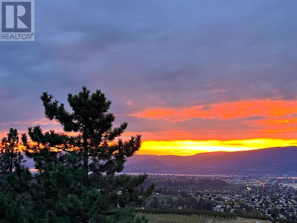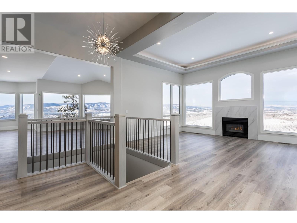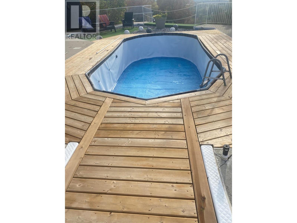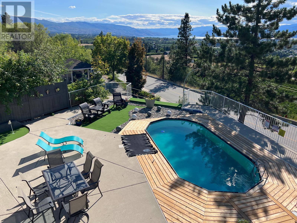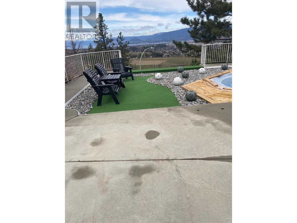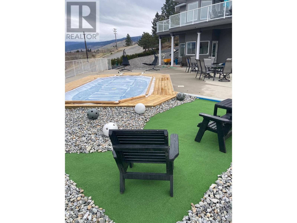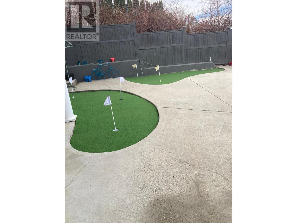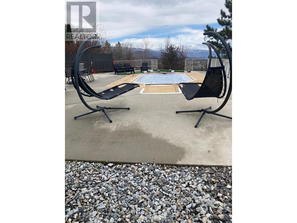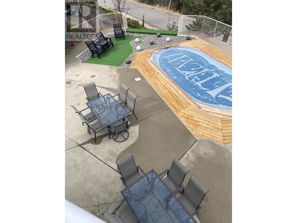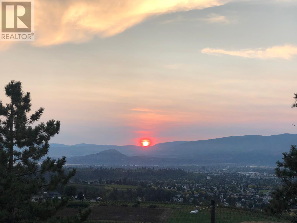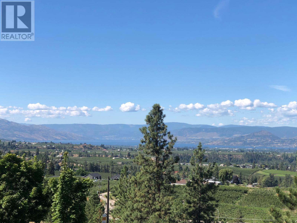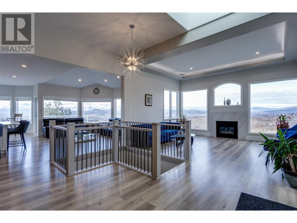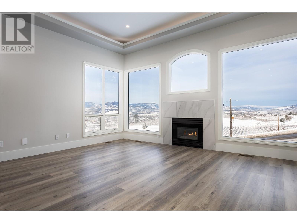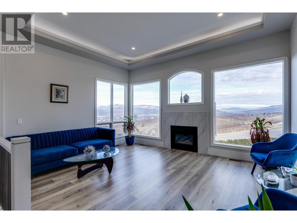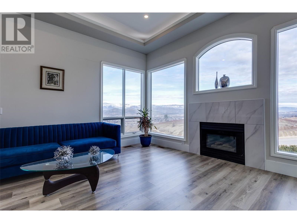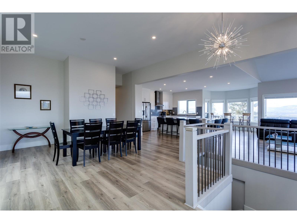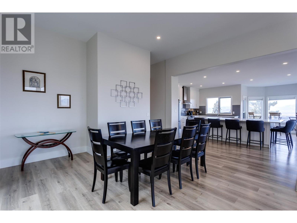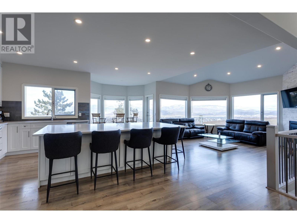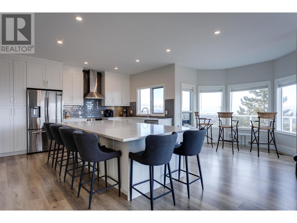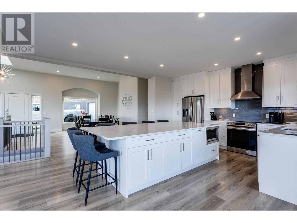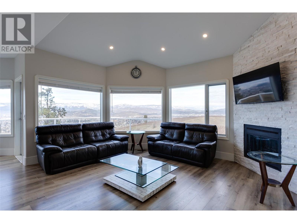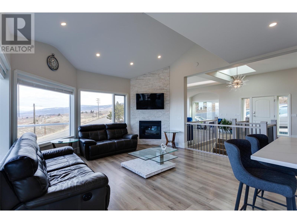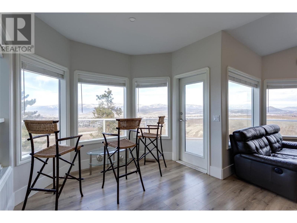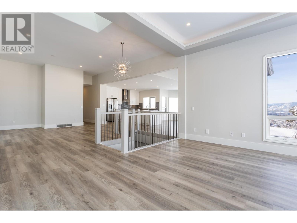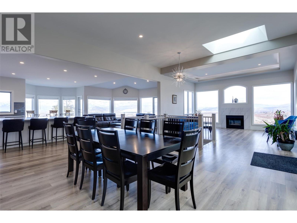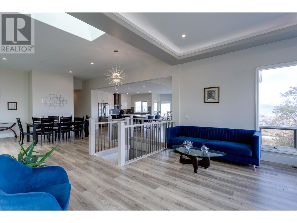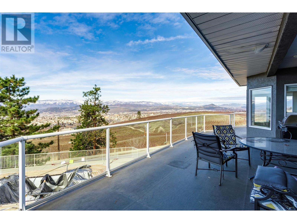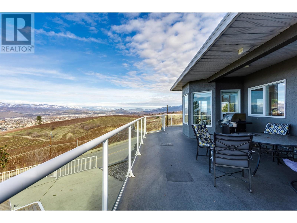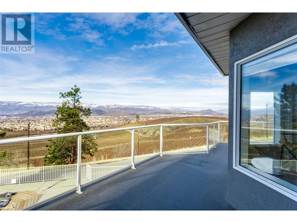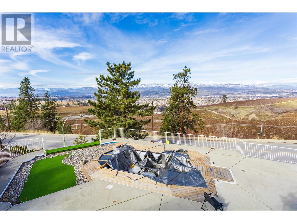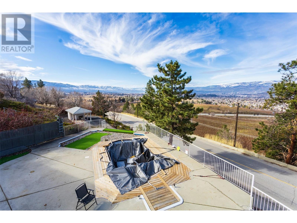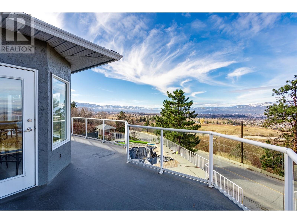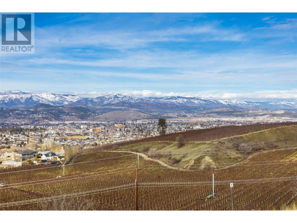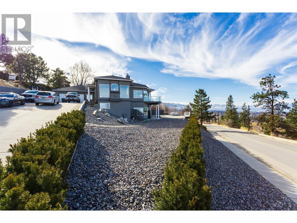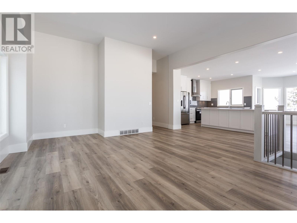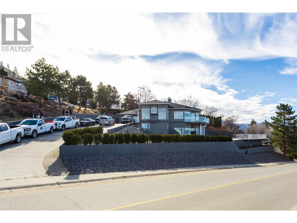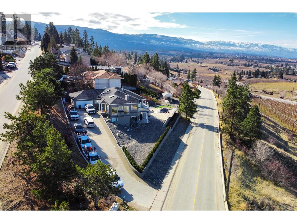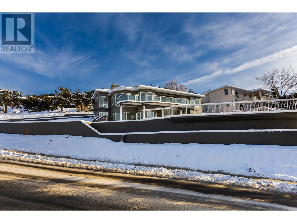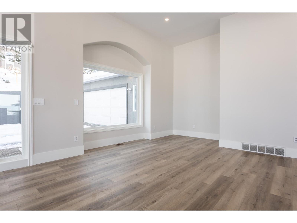- Price: $1,498,000
- Age: 1993
- Stories: 2
- Size: 5100 sqft
- Bedrooms: 7
- Bathrooms: 4
- Attached Garage: 2 Spaces
- Oversize: Spaces
- Exterior: Stucco
- Cooling: Central Air Conditioning
- Water: Municipal water
- Sewer: Municipal sewage system
- Flooring: Laminate
- Listing Office: Oakwyn Realty Okanagan
- MLS#: 10336669
- View: Unknown, City view, Lake view, Mountain view, View (panoramic)
- Landscape Features: Landscaped
- Cell: (250) 575 4366
- Office: 250-448-8885
- Email: jaskhun88@gmail.com
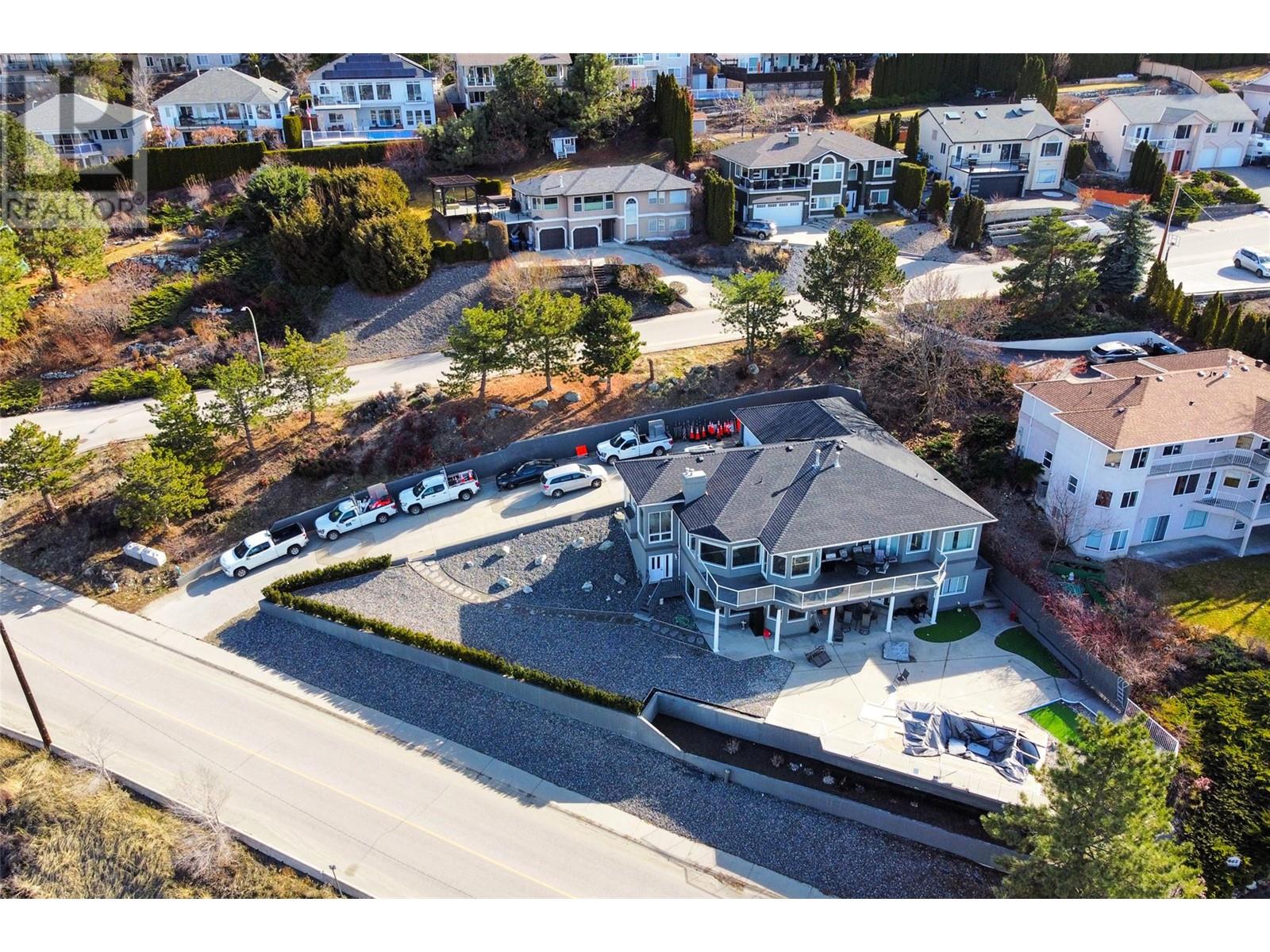
5100 sqft Single Family House
845 Toovey Road, Kelowna
$1,498,000
Contact Jas to get more detailed information about this property or set up a viewing.
Contact Jas Cell 250 575 4366
This stunning rancher-style home with a walk-out basement offers breathtaking panoramic views of the city and lake, stretching as far as the eye can see. Located just a short distance from town, this spacious 7-bedroom property combines the best of tranquility and convenience. The main floor features a large living room, separate dining room, and a cozy recreation room—perfect for family gatherings or entertaining guests. With two 2-bedroom in-law suites, there's ample space for extended family or guests to enjoy privacy and comfort. Two massive storage rooms provide endless possibilities, whether you're looking to create a man cave, theater room, or workshop. The oversized double-car garage ensures plenty of space for vehicles and additional storage. Outside, enjoy your own private oasis with an in-ground pool, offering the perfect setting to relax and take in the stunning views. With future potential for development, the lot allows for the possibility of upto four units, making this property a rare investment opportunity. This home truly has it all—space, views, and unlimited potential. (id:6770)
| Basement | |
| Storage | 10'0'' x 10'0'' |
| Bedroom | 10'0'' x 10'0'' |
| Kitchen | 12'0'' x 10'0'' |
| Bedroom | 14'0'' x 11'6'' |
| Bedroom | 10'0'' x 16'0'' |
| Bedroom | 13'0'' x 11'0'' |
| Full bathroom | Measurements not available |
| Games room | 23'0'' x 20'0'' |
| Main level | |
| Full ensuite bathroom | Measurements not available |
| Laundry room | 8'0'' x 6'6'' |
| Bedroom | 11'0'' x 10'0'' |
| Bedroom | 11'0'' x 10'0'' |
| Primary Bedroom | 19'6'' x 14'0'' |
| Family room | 16'0'' x 12'6'' |
| Dining room | 13'4'' x 12'6'' |
| Kitchen | 26'0'' x 19'6'' |
| Living room | 22'0'' x 18'9'' |


