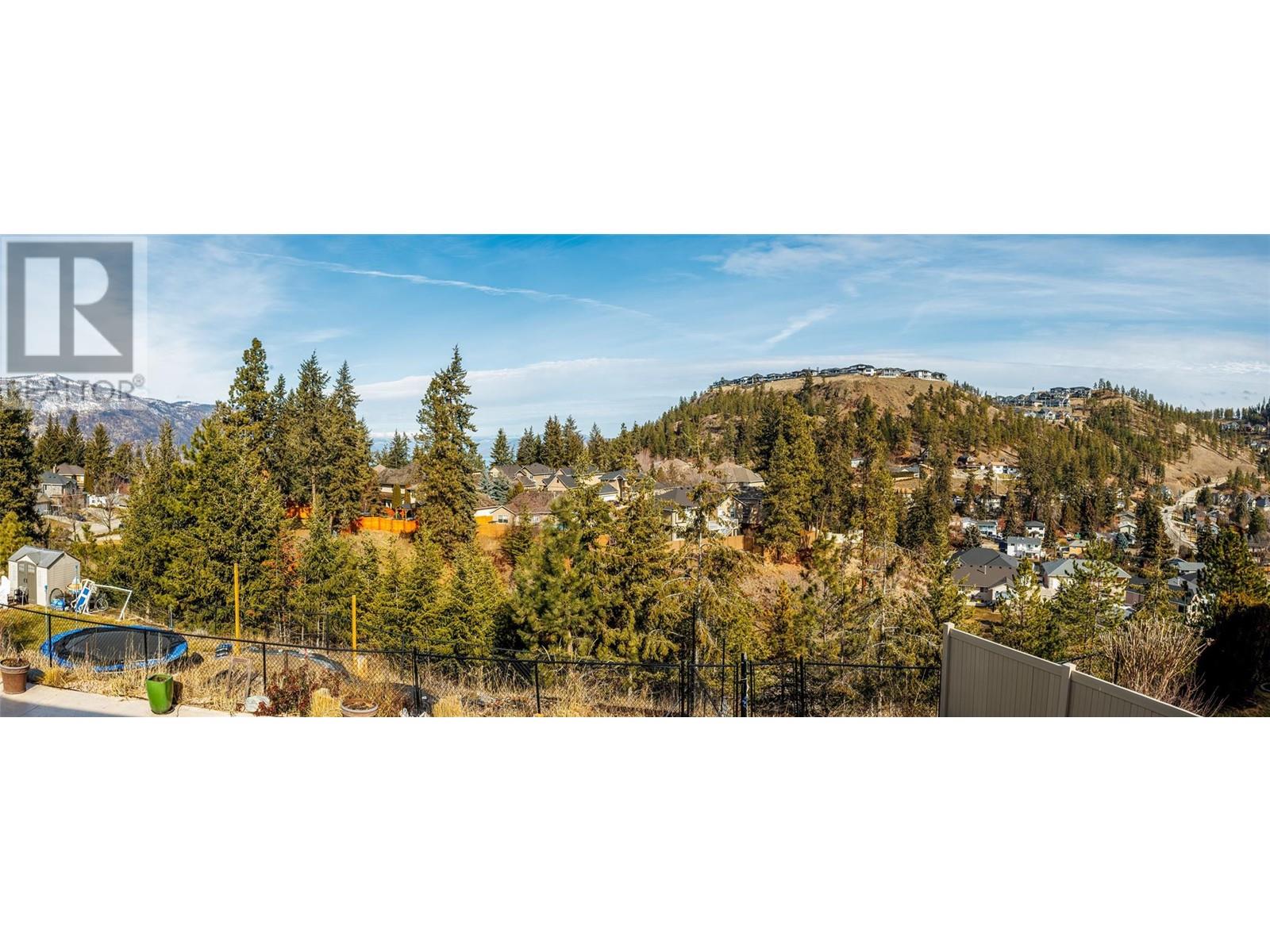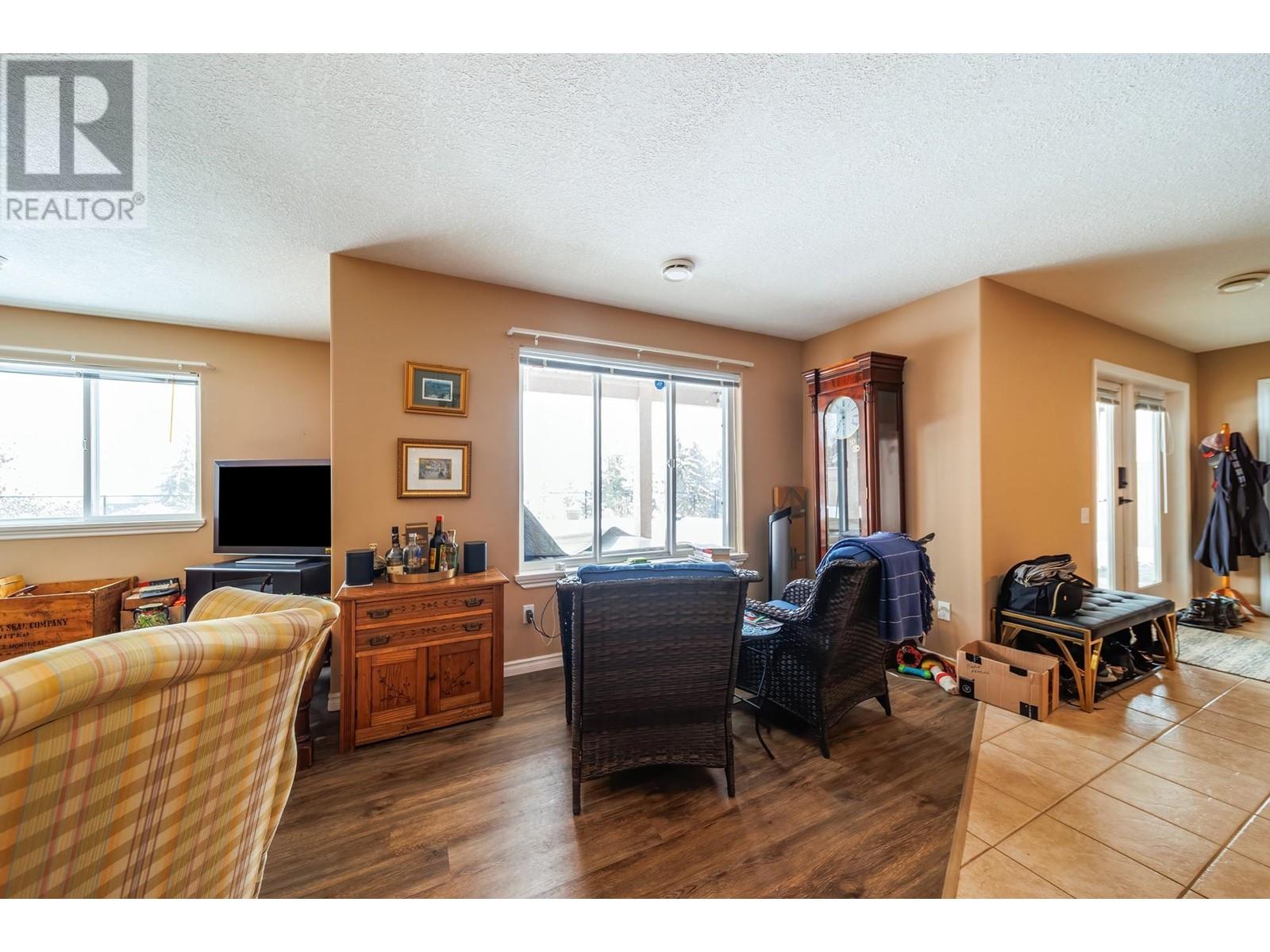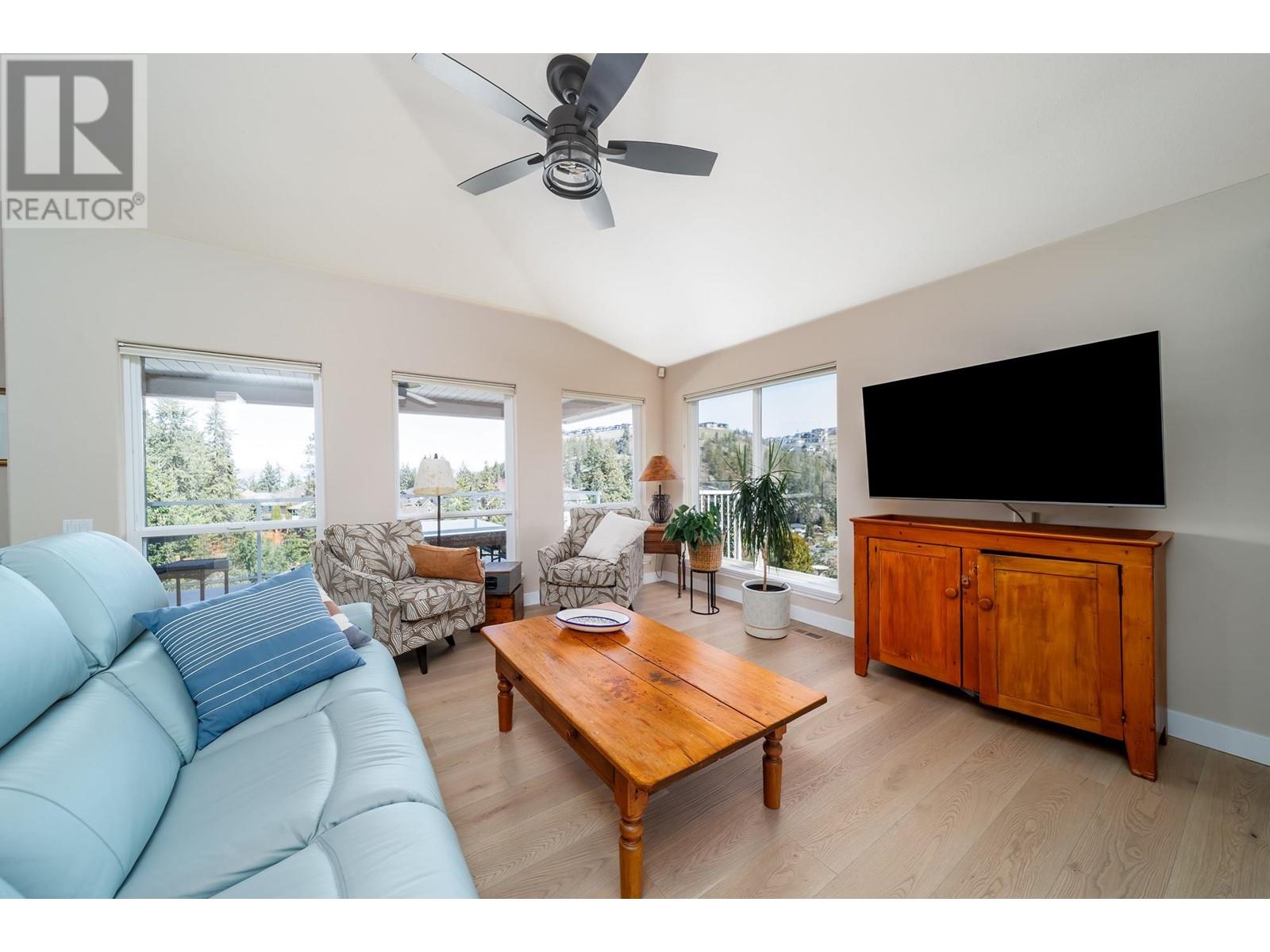- Price: $1,419,500
- Age: 1998
- Stories: 2
- Size: 3548 sqft
- Bedrooms: 6
- Bathrooms: 3
- See Remarks: Spaces
- Attached Garage: 2 Spaces
- Exterior: Stucco
- Cooling: Central Air Conditioning
- Appliances: Refrigerator, Dishwasher, Dryer, Range - Gas, Microwave, Washer
- Water: Municipal water
- Sewer: Municipal sewage system
- Flooring: Hardwood, Tile, Vinyl
- Listing Office: RE/MAX Kelowna
- MLS#: 10336046
- View: City view, Mountain view, View (panoramic)
- Fencing: Fence
- Landscape Features: Landscaped, Underground sprinkler
- Cell: (250) 575 4366
- Office: 250-448-8885
- Email: jaskhun88@gmail.com

3548 sqft Single Family House
316 Woodcrest Court, Kelowna
$1,419,500
Contact Jas to get more detailed information about this property or set up a viewing.
Contact Jas Cell 250 575 4366
Move in Ready! Pool, Fabulous unobstructed views, updated,privacy, inlaw suite, ample flat parking, walkout lower level, quiet neighbourhood open concept plan with vaulted ceilings. Spend your summers surrounded by nature enjoying your saltwater pool & your evenings enjoying the 180 degree views from your private covered deck! Set on a .22-acre lot in a quiet cul-de-sac this 3,400+ sq. ft. walkout rancher features 3 bedrooms on the main floor Plus an additional bedroom down dedicated to main floor use. Updated floors (2024), a striking three-way stone fireplace, expansive windows showcase unobstructed views of the lake & mountains. The kitchen offers refinished cabinets, granite counters, stainless steel appliances—including a new fridge & dishwasher (2024) The primary suite on the main floor provides a spacious walk-in closet, 5-piece ensuite with a frame-less glass shower, while two additional bedrooms, a full bath, & a laundry/mudroom complete the main level. Lower walkout level offers a self-contained 2-bedroom in law suite features generous living areas with a gas stove, full kitchen, den/storage, private entry, & recent upgrade of laundry facilities. Outdoors, a private backyard oasis awaits with a professionally maintained heated 38’x16’ fiberglass pool, hot tub, & fenced green space—ideal for entertaining or relaxing—complementing the ample parking & close proximity to Knox Mountain trails, making this home a seamless blend of modern updates & serene living. (id:6770)
| Additional Accommodation | |
| Dining room | 14'4'' x 15'1'' |
| Living room | 15'8'' x 22'9'' |
| Full bathroom | 4'11'' x 7'5'' |
| Primary Bedroom | 15'8'' x 11'1'' |
| Kitchen | 14'2'' x 14'10'' |
| Other | 9'1'' x 11'4'' |
| Basement | |
| Storage | 6'3'' x 8'2'' |
| Utility room | 12' x 11'2'' |
| Main level | |
| Laundry room | 10'9'' x 8'4'' |
| Bedroom | 13' x 11'7'' |
| 4pc Bathroom | 7'5'' x 8'6'' |
| Bedroom | 9'9'' x 10'4'' |
| Primary Bedroom | 16'11'' x 12'3'' |
| 5pc Ensuite bath | 9'5'' x 10'3'' |
| Dining room | 10'10'' x 13'3'' |
| Living room | 16'3'' x 14'1'' |
| Kitchen | 14' x 12' |
| Dining nook | 6'5'' x 12' |

































































