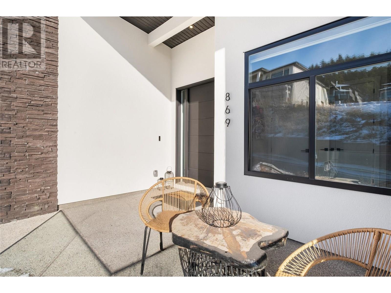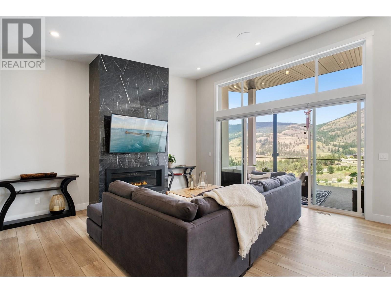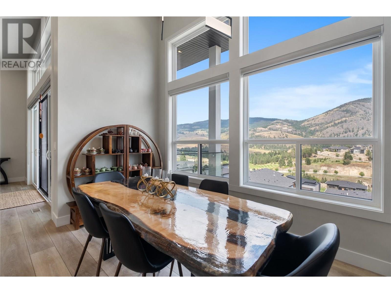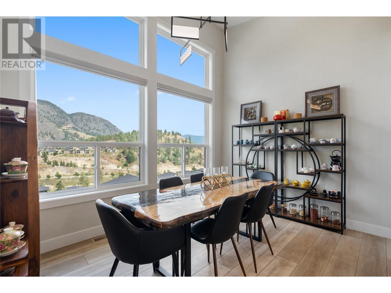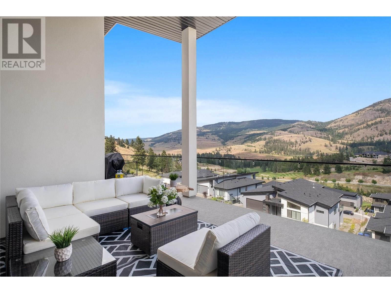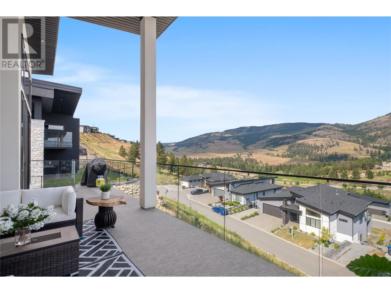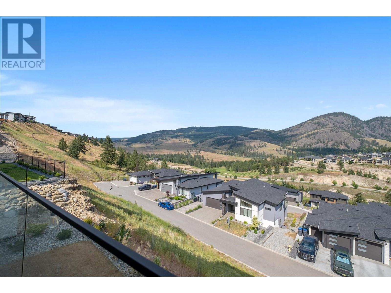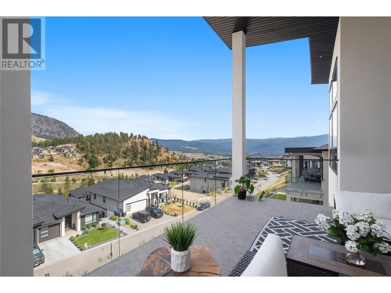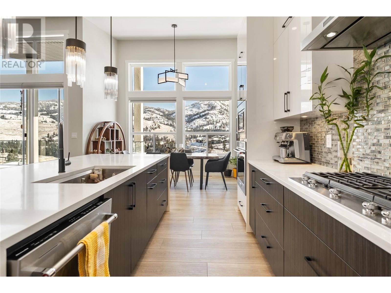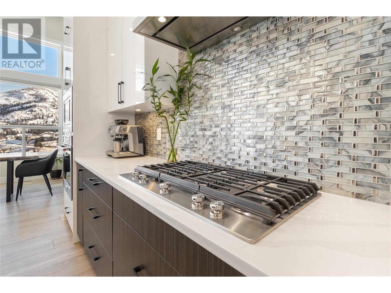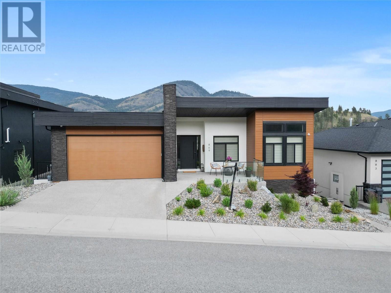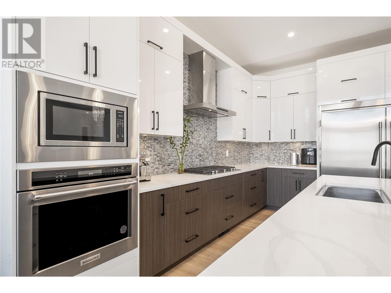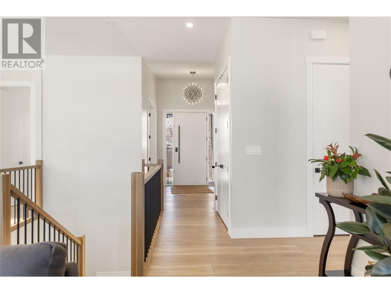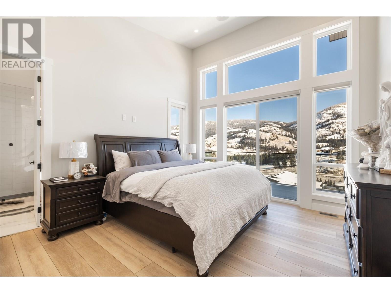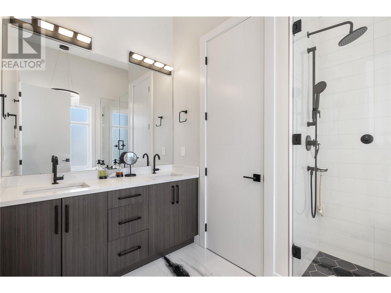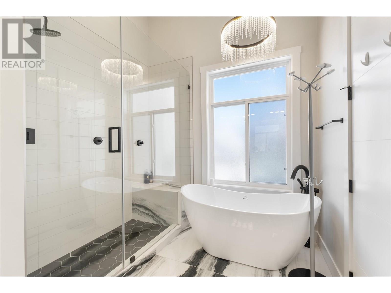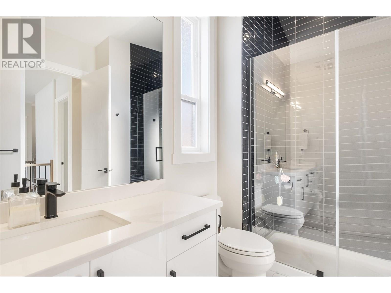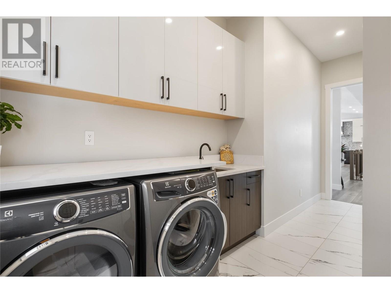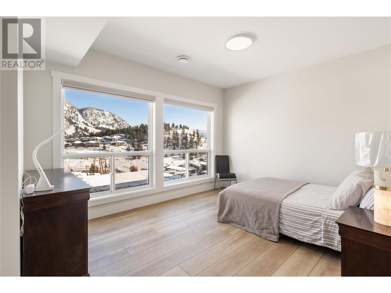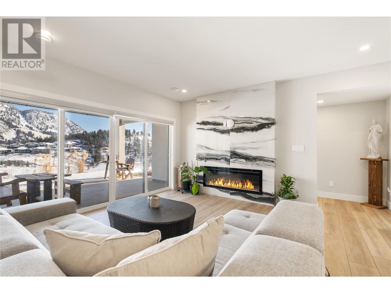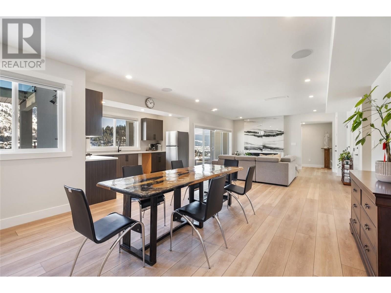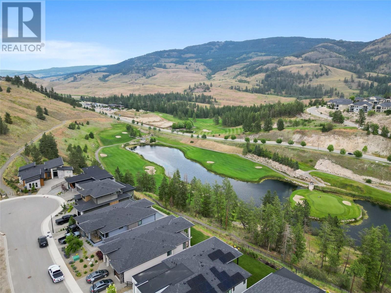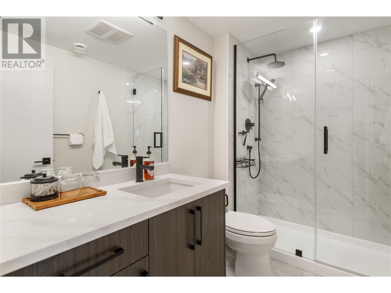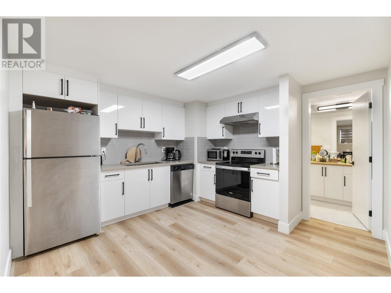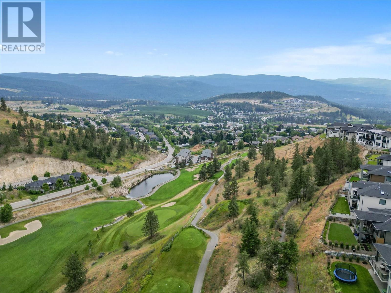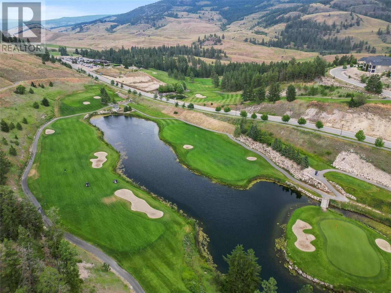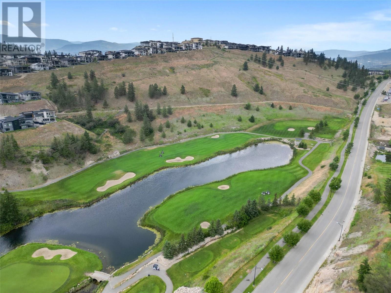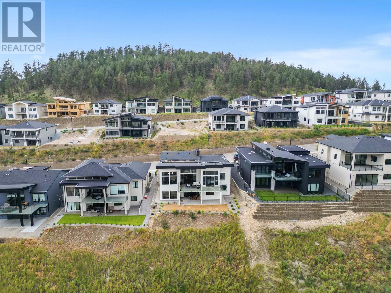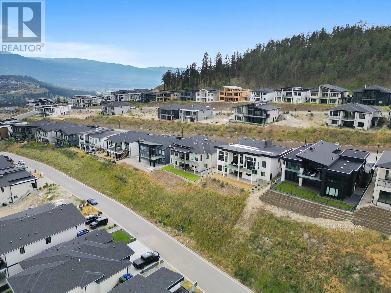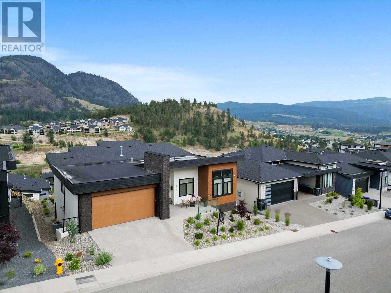- Price: $1,649,000
- Age: 2023
- Stories: 2
- Size: 4308 sqft
- Bedrooms: 8
- Bathrooms: 4
- Attached Garage: 2 Spaces
- Exterior: Other
- Cooling: Central Air Conditioning
- Appliances: Refrigerator, Dishwasher, Dryer, Range - Electric, Microwave, Washer, Oven - Built-In
- Water: Municipal water
- Sewer: Municipal sewage system
- Flooring: Carpeted, Hardwood, Laminate, Tile, Vinyl
- Listing Office: Century 21 Assurance Realty Ltd
- MLS#: 10335007
- View: Mountain view, View (panoramic)
- Landscape Features: Landscaped, Underground sprinkler
- Cell: (250) 575 4366
- Office: 250-448-8885
- Email: jaskhun88@gmail.com
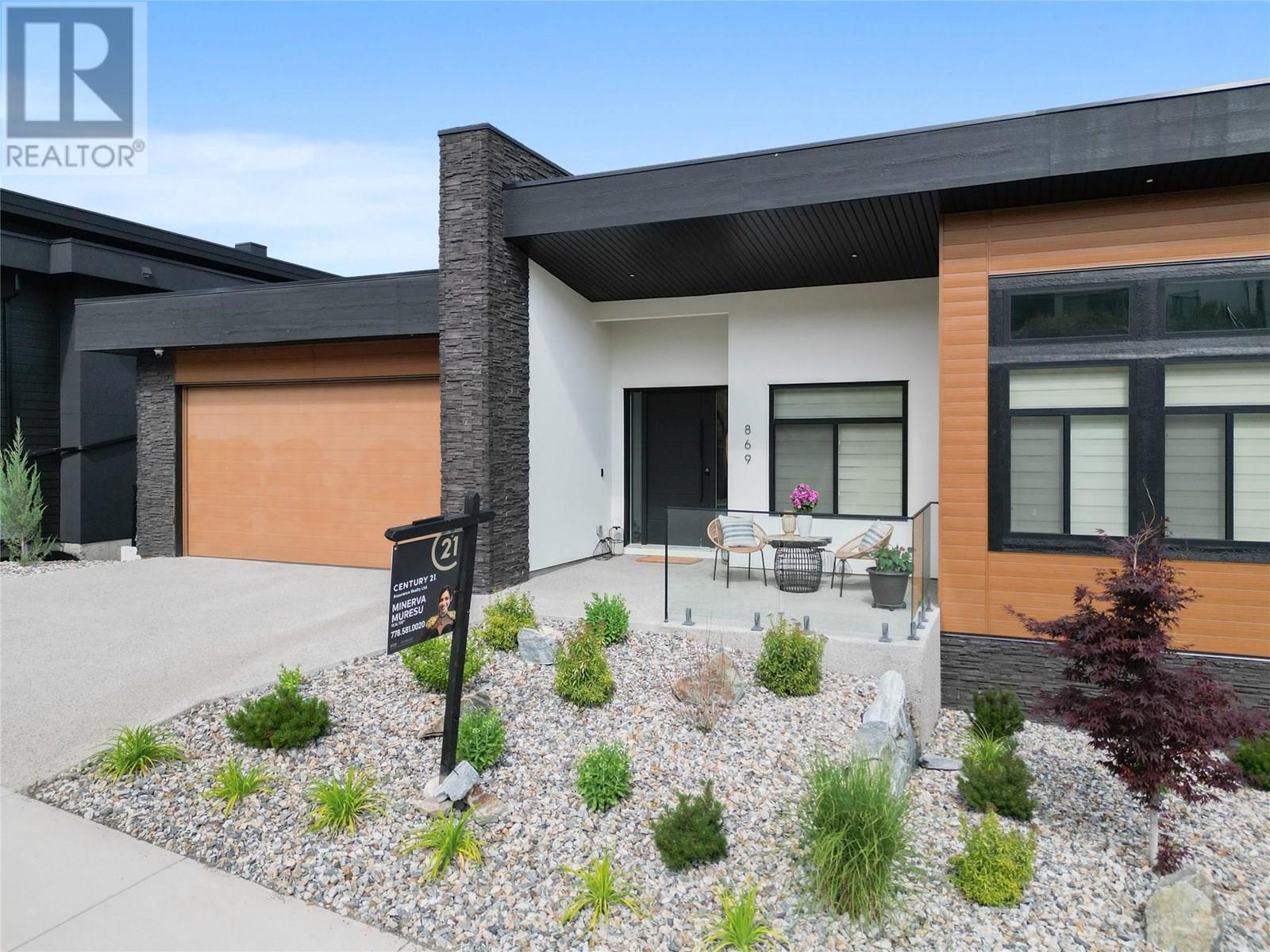
4308 sqft Single Family House
869 Carnoustie Drive, Kelowna
$1,649,000
Contact Jas to get more detailed information about this property or set up a viewing.
Contact Jas Cell 250 575 4366
Discover the ultimate in lavish living at 869 Carnoustie Drive in BlueSky Black Mountain! This stunning home is immaculate and well-loved, generating rental income throughout the year. It offers mesmerizing views of the Black Mountain Golf course, with no concern of obstruction from future construction. Conveniently located just 39-min drive to Big White Ski Resort, 15-20 mins to wineries, orchards, and downtown. The home's open concept, vaulted ceiling, ample storage, 3 separate entrances and all self contained, make it perfect for multi-generational families or as a family home that pays for itself. The primary bedroom is a luxurious retreat, complete with a self-standing tub, marble flooring, and a double sink. The home features German vinyl planks, floor-to-ceiling windows, waterfall quartz countertop, full-size side-by-side fridge and freezer, gas stove, and a fireplace in two living rooms. Make this your dream home and book your showing today. 3 bedrooms on the main , 2-bedroom legal suite, and a 3-bedroom in-law suite, all of which has kitchen, laundry, separate entrance and great lay out. Drive by new executive homes, exhilarating mountain, valley, and lake views. The neighborhood has a rural vibe but is just 15 minutes from the YLW airport and UBCO. No GST, high quality finish, great views, lavish living and a mortgage helper. (id:6770)
| Lower level | |
| Utility room | 5'9'' x 5'1'' |
| Storage | 8'8'' x 5'6'' |
| Recreation room | 13'10'' x 16'7'' |
| Kitchen | 11'5'' x 11'10'' |
| Kitchen | 13' x 8'0'' |
| Dining room | 15' x 13'2'' |
| Dining room | 22'1'' x 14'7'' |
| Bedroom | 20'11'' x 15'6'' |
| Bedroom | 13'5'' x 10'2'' |
| Bedroom | 10'3'' x 12'9'' |
| Bedroom | 15'1'' x 13'5'' |
| Bedroom | 10'10'' x 10'0'' |
| Full bathroom | 5'7'' x 9'6'' |
| 3pc Bathroom | 9'1'' x 5'8'' |
| Main level | |
| Primary Bedroom | 13' x 17'5'' |
| Bedroom | 9'5'' x 12'9'' |
| Living room | 16'7'' x 17'2'' |
| Foyer | 7'2'' x 10'7'' |
| Bedroom | 11'6'' x 14'8'' |
| 5pc Ensuite bath | 8'8'' x 12'3'' |
| 3pc Bathroom | 7'8'' x 10'9'' |
| Dining room | 13'0'' x 9'11'' |
| Laundry room | 8'8'' x 7'10'' |
| Kitchen | 13' x 15'1'' |


