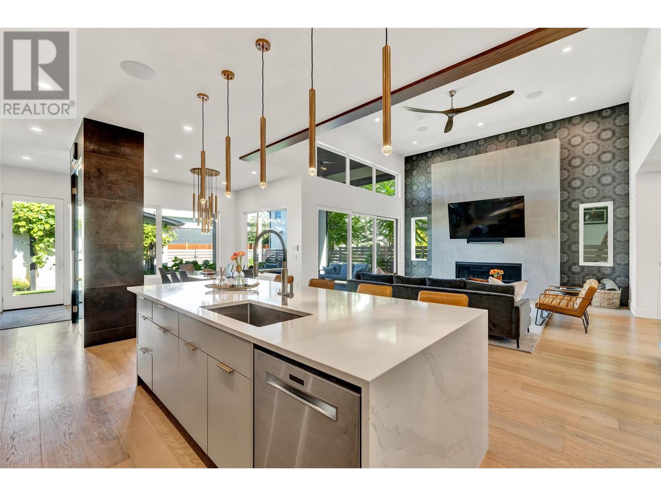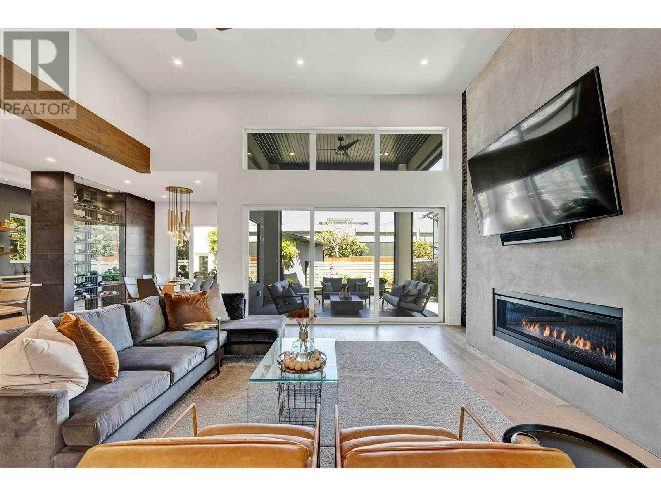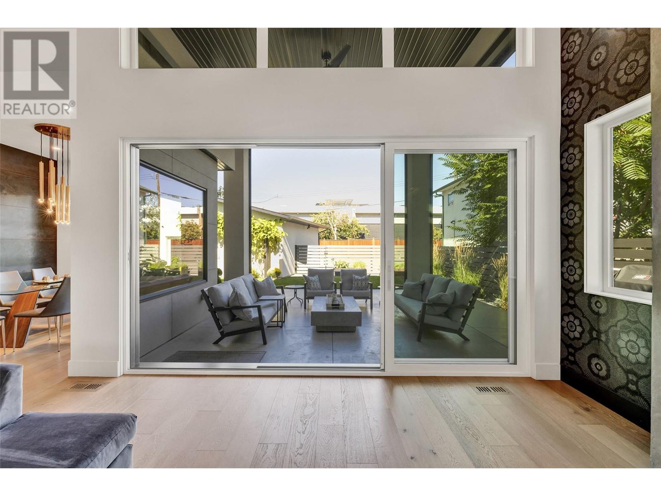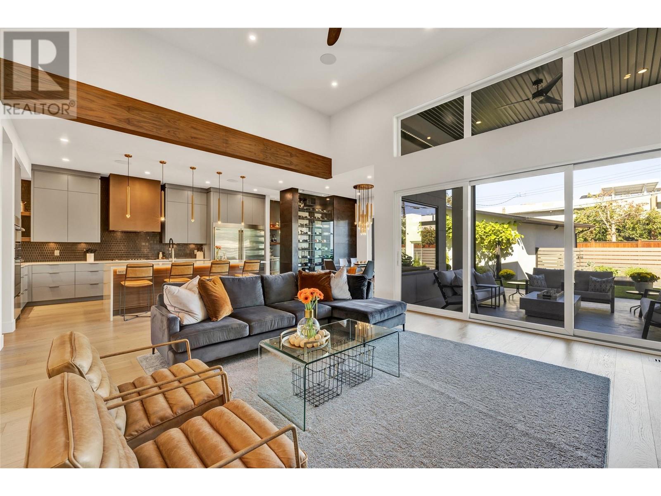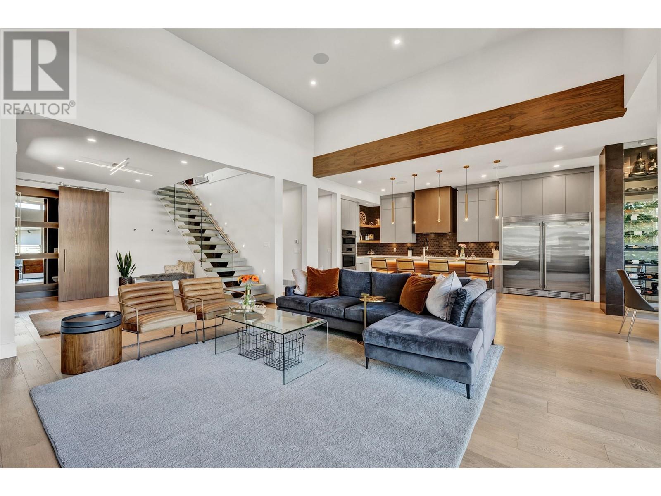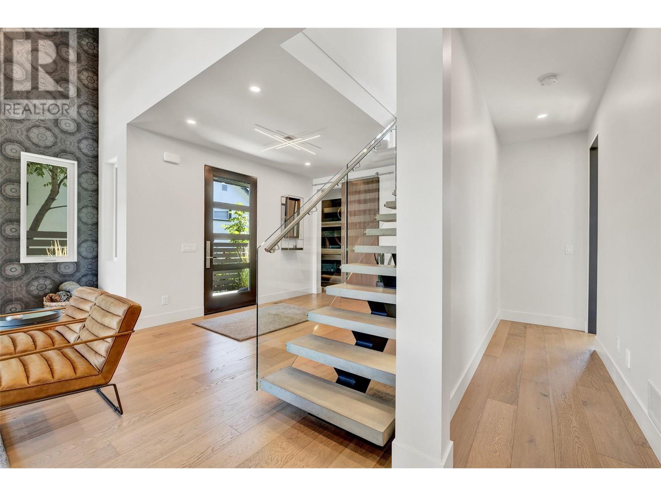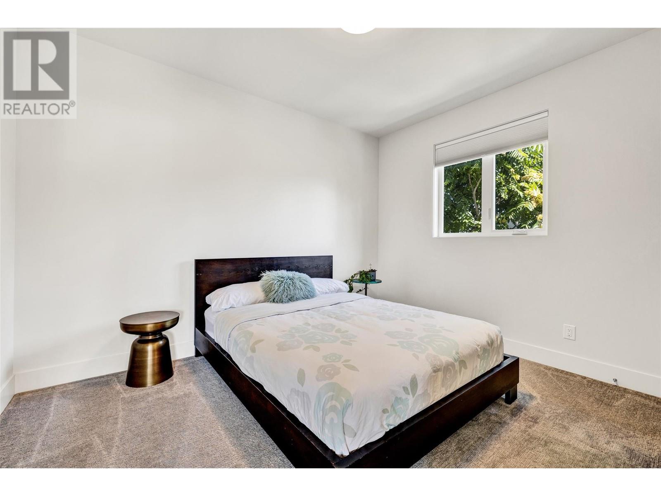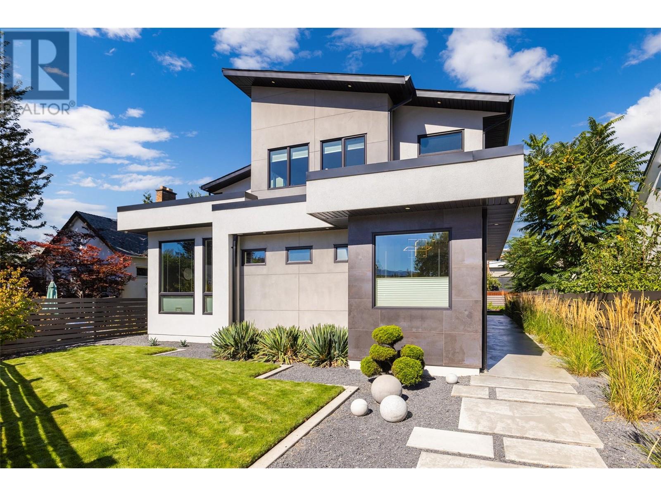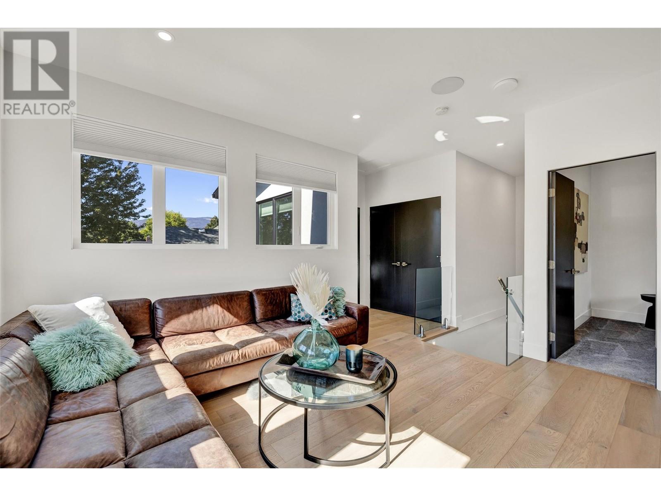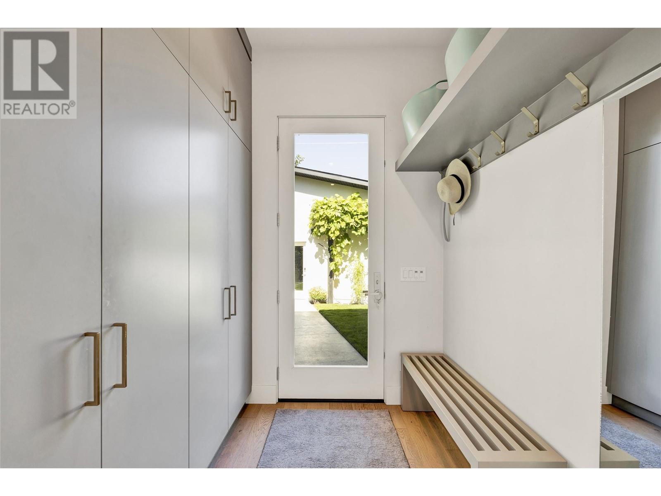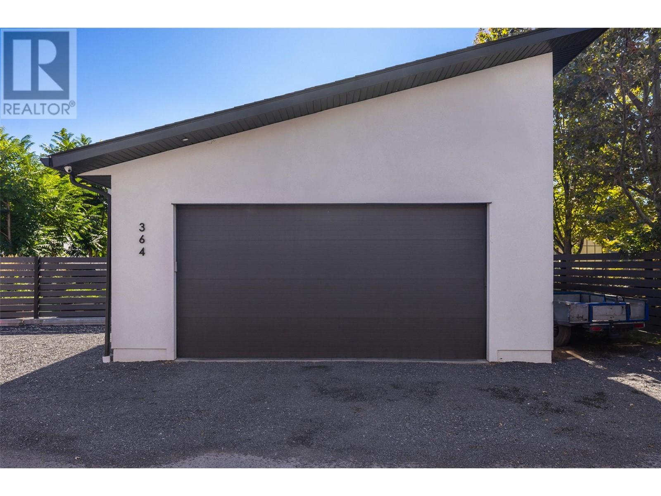- Price: $2,599,000
- Age: 2019
- Stories: 2
- Size: 2493 sqft
- Bedrooms: 3
- Bathrooms: 3
- Detached Garage: 2 Spaces
- Cooling: Central Air Conditioning
- Appliances: Refrigerator, Dishwasher, Hot Water Instant, Microwave, Wine Fridge
- Water: Municipal water
- Sewer: Municipal sewage system
- Listing Office: Royal LePage Kelowna
- MLS#: 10331480
- Landscape Features: Underground sprinkler
- Cell: (250) 575 4366
- Office: 250-448-8885
- Email: jaskhun88@gmail.com

2493 sqft Single Family House
364 Christleton Avenue, Kelowna
$2,599,000
Contact Jas to get more detailed information about this property or set up a viewing.
Contact Jas Cell 250 575 4366
Discover your dream home in the heart of Kelowna! Built in 2019, this modern residence is perfectly situated in the desirable hospital area, steps from serene Strathcona Park, one block from the beach, and right on the Abbott Bike Corridor. Offering unmatched convenience and charm, this home combines sleek design with an unbeatable location. With soaring 16-foot ceilings and an open-concept layout, the home boasts a bright, contemporary design perfect for families, professionals, or entertainers. Featuring three bedrooms, three bathrooms, and luxurious touches throughout, it’s built for comfort and practicality. Enjoy three-zone air conditioning and heating for customized comfort, plus hot water on demand for maximum efficiency. The gourmet kitchen impresses with a modern layout, ample storage, a butler’s kitchen, and a side-by-side fridge freezer. For the wine connoisseur, it offers a 144 bottle temperature controlled wine cellar. The spacious master suite is a private retreat with a large walk-in closet and its own laundry facilities. Outside, a fully fenced yard provides privacy and security, while low-maintenance landscaping with underground irrigation and raised garden beds adds charm and functionality. Don’t miss your chance to own this exceptional property—schedule your private showing today! (id:6770)
| Main level | |
| Full ensuite bathroom | 16'9'' x 10'4'' |
| Foyer | 12'5'' x 12'3'' |
| Mud room | 6'10'' x 6'11'' |
| Dining room | 9'7'' x 11'10'' |
| Primary Bedroom | 15'6'' x 13'3'' |
| Kitchen | 20' x 17'3'' |
| Living room | 17'9'' x 16'1'' |
| Second level | |
| Bedroom | 12'3'' x 9'10'' |
| Bedroom | 10'5'' x 11'9'' |
| Family room | 14'3'' x 14'1'' |








