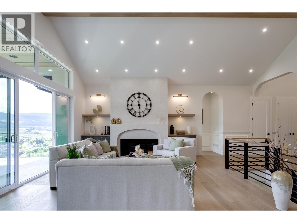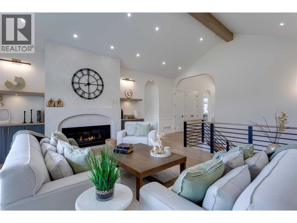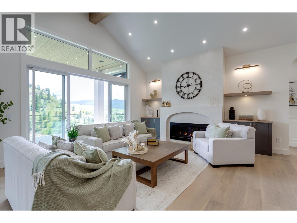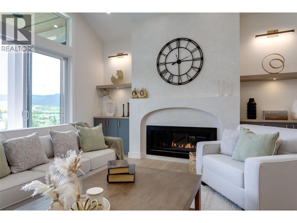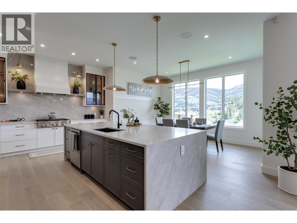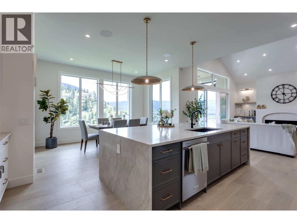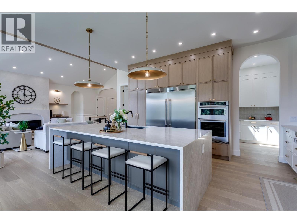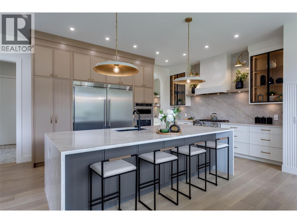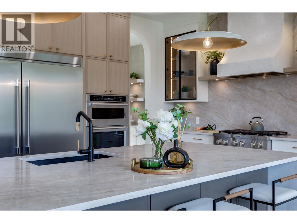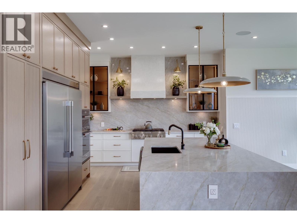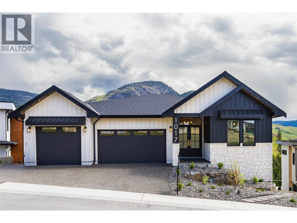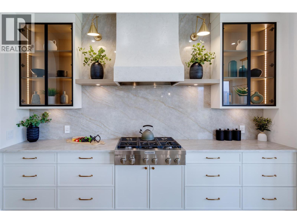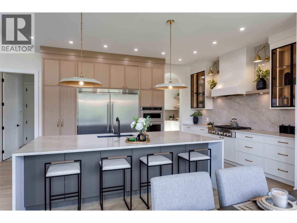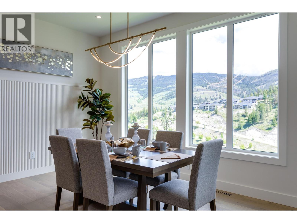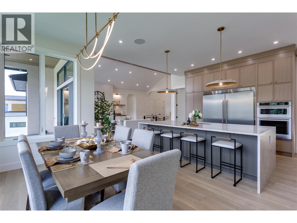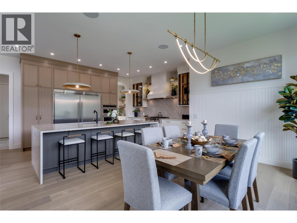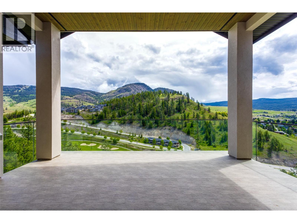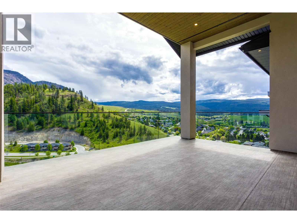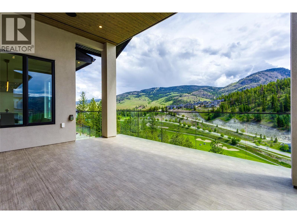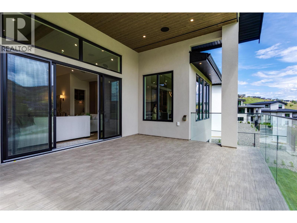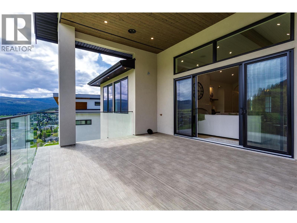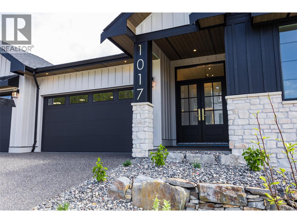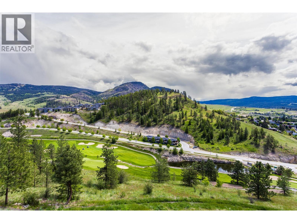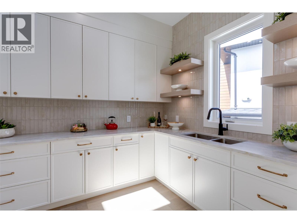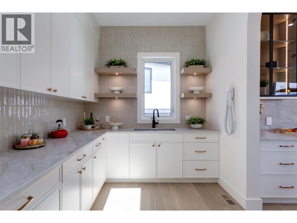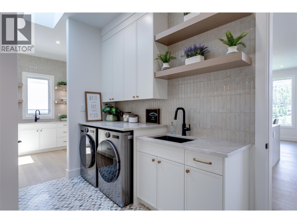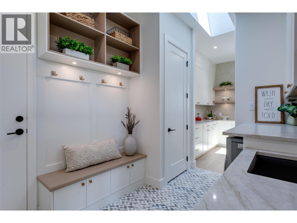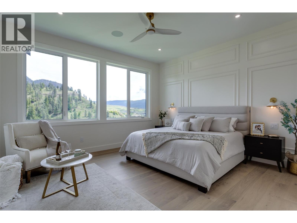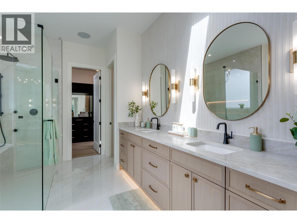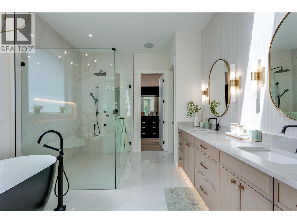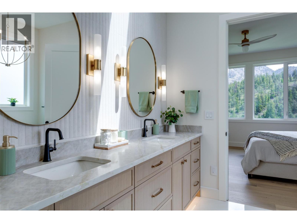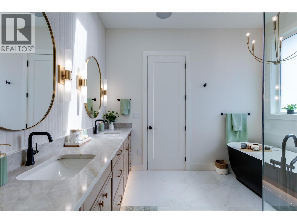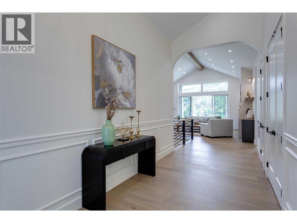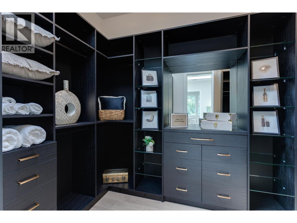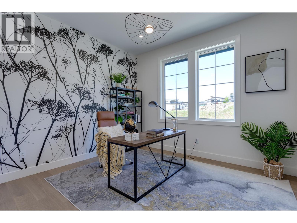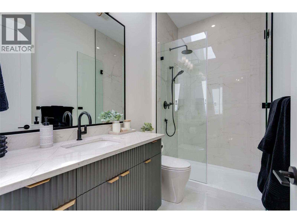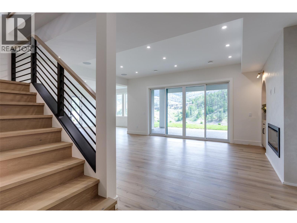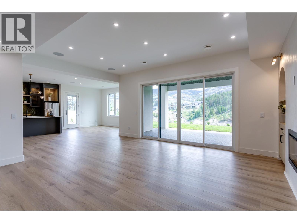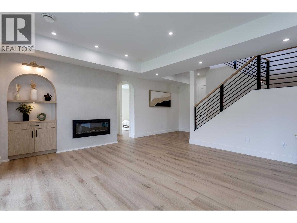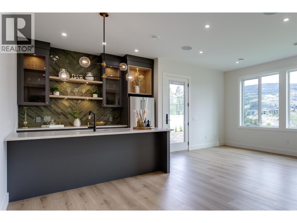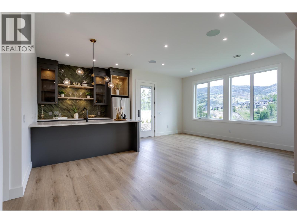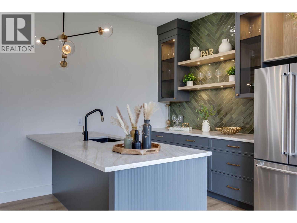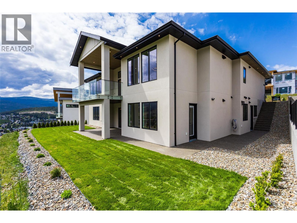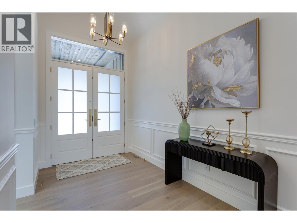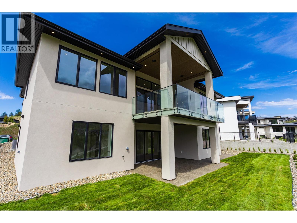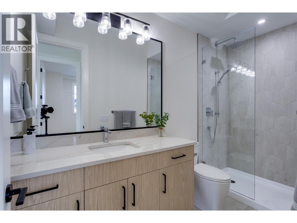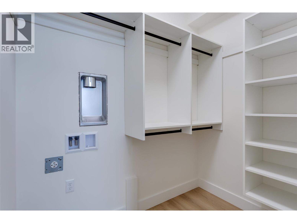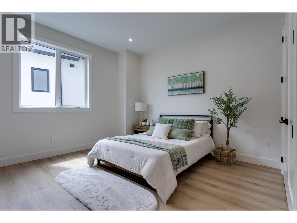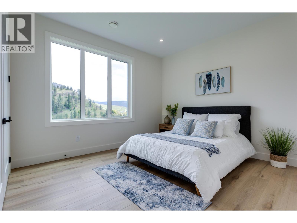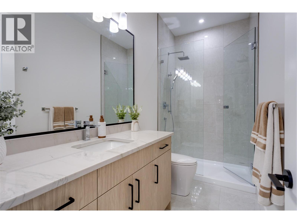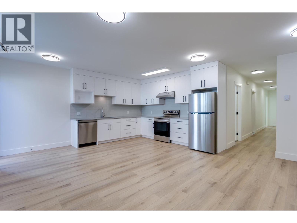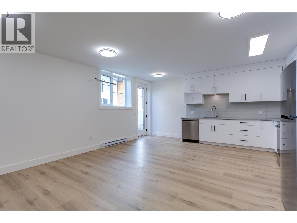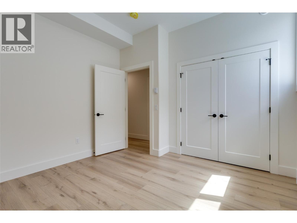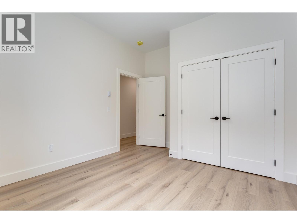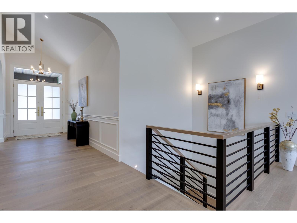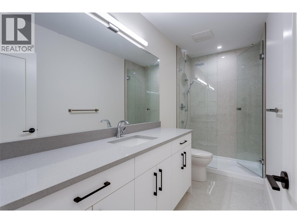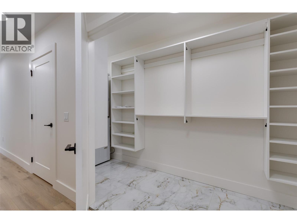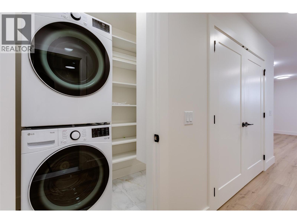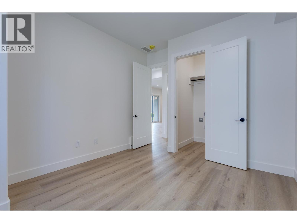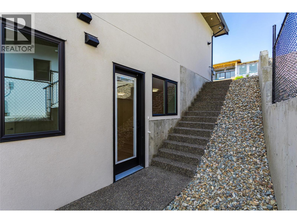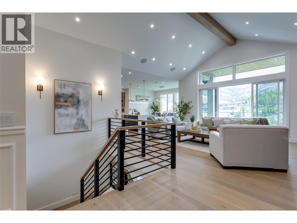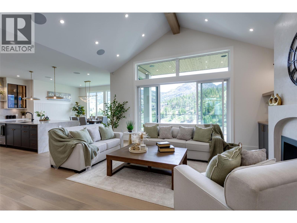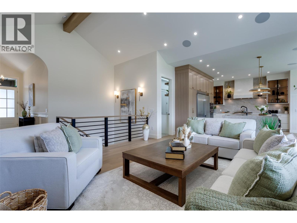- Price: $1,749,000
- Age: 2025
- Stories: 2
- Size: 4633 sqft
- Bedrooms: 7
- Bathrooms: 5
- Attached Garage: 3 Spaces
- Cooling: Central Air Conditioning
- Appliances: Refrigerator, Dishwasher, Range - Electric, Water Heater - Electric, Freezer, Cooktop - Gas, Hot Water Instant, Microwave, Hood Fan, Washer & Dryer, Washer/Dryer Stack-Up, Oven - Built-In
- Water: Irrigation District
- Flooring: Hardwood, Tile, Vinyl
- Listing Office: Oakwyn Realty Okanagan
- MLS#: 10329349
- View: Mountain view, Valley view, View (panoramic)
- Landscape Features: Underground sprinkler
- Cell: (250) 575 4366
- Office: 250-448-8885
- Email: jaskhun88@gmail.com
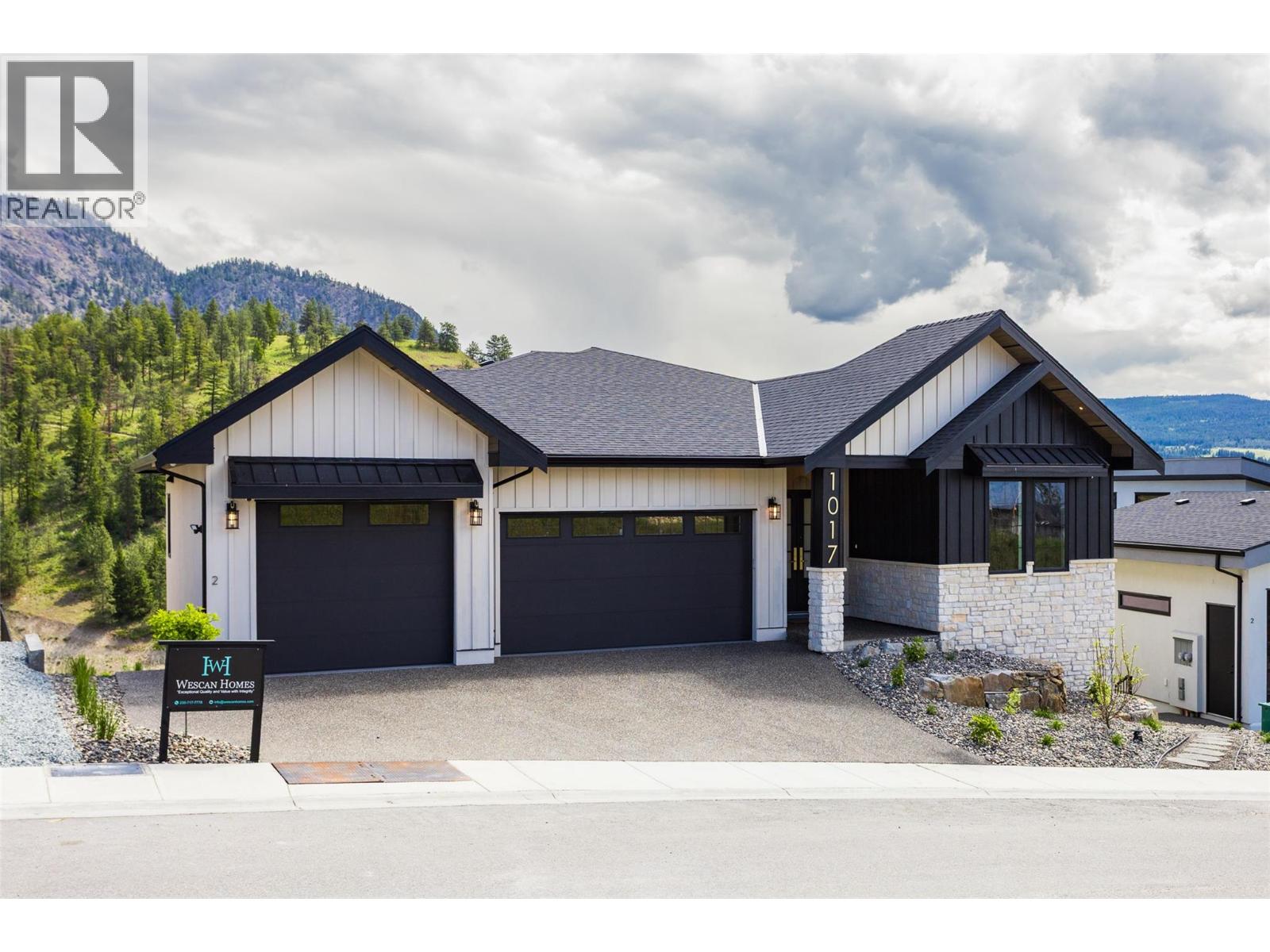
4633 sqft Single Family House
1017 Carnoustie Drive Lot# 2, Kelowna
$1,749,000
Contact Jas to get more detailed information about this property or set up a viewing.
Contact Jas Cell 250 575 4366
Proudly presented by WESCAN HOMES - Welcome to our luxurious show-home! This brand-new modern-farmhouse style house offers a spacious 4,600+sqft backing onto golf course in the Black Mountain area which is guaranteed to satisfy all the needs of a family. Located in the ‘BlueSky’ community, this stunning home features a 3-car garage, ample parking space, 7 bdrms, and 5 baths, providing plenty of room for the family and extended family. Additionally, a 2-bdrm & 1-bath legal self-contained suite serves as a great mortgage helper. This home also offers an additional flex space with a separate entrance that can potentially be used as an in-law suite, home office, or hosting large gatherings. The main living area boasts an open-concept floor plan with carefully crafted finishes creating a perfect space for entertaining guests. The grand kitchen features unique cabinetry design, high-end appliances and a huge waterfall island, making meal preparation a breeze. Relax and unwind in the luxurious master suite, complete with a spa-like ensuite bathroom and a mesmerizing walk-in closet. The open-concept floor plan creates a functional and welcoming space, while the stunning, vast outdoor area provides the perfect place to enjoy the natural beauty of the surrounding landscape, with room for a future pool! Other features include: rough in for a pool and a hot tub, security system, hide-a-hose vacuum with a wally-flex, ceiling speakers. Don't miss your chance to own this perfect cozy home. (id:6770)
| Additional Accommodation | |
| Bedroom | 10'11'' x 11' |
| Other | 4'2'' x 14'1'' |
| Full bathroom | 12'5'' x 5' |
| Living room | 16'6'' x 10'3'' |
| Kitchen | 12'7'' x 11'4'' |
| Basement | |
| Storage | 12'3'' x 8'4'' |
| 3pc Bathroom | 11'2'' x 5' |
| Other | 10'6'' x 8'10'' |
| Games room | 10'6'' x 15'6'' |
| Family room | 16'5'' x 19'6'' |
| Bedroom | 13'2'' x 12'2'' |
| 3pc Bathroom | 5' x 11'2'' |
| Bedroom | 12' x 13'2'' |
| Main level | |
| 5pc Ensuite bath | 11'1'' x 13'4'' |
| Primary Bedroom | 15'6'' x 14' |
| Laundry room | 8'6'' x 12'5'' |
| Pantry | 9'10'' x 8'6'' |
| Kitchen | 12'7'' x 18'8'' |
| Dining room | 15'6'' x 10'5'' |
| Great room | 16'7'' x 17'9'' |
| 3pc Bathroom | 10' x 5'3'' |
| Bedroom | 11'7'' x 12'6'' |
| Foyer | 17'10'' x 7'5'' |


