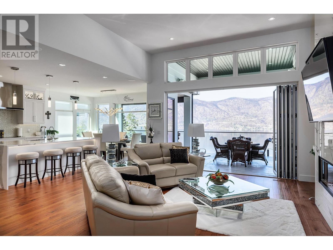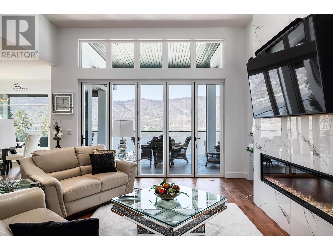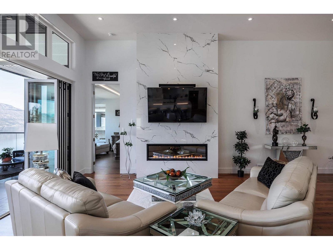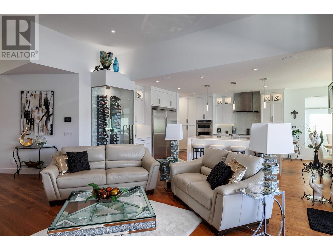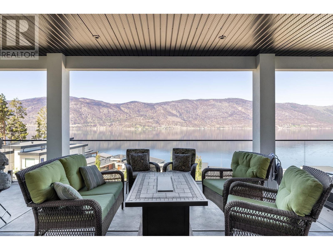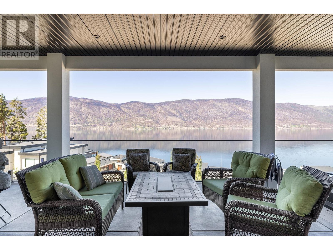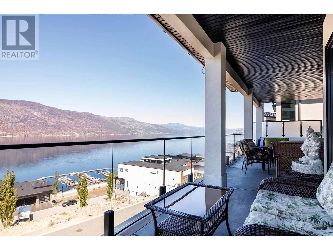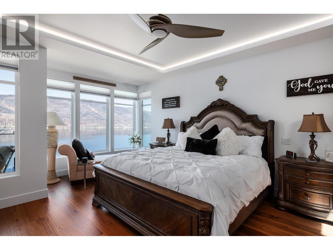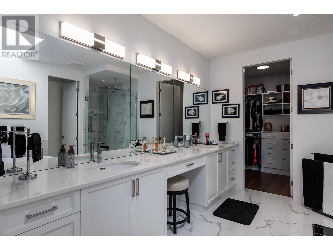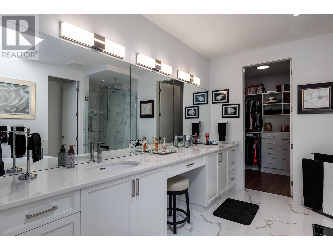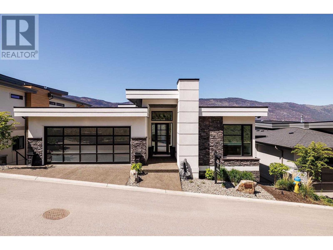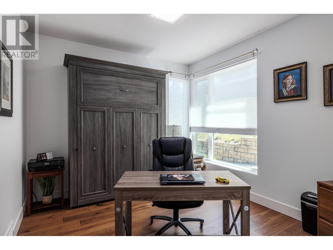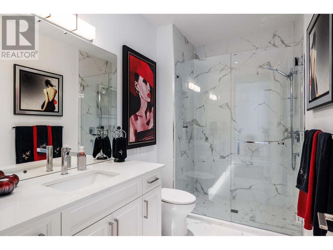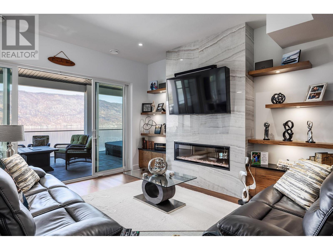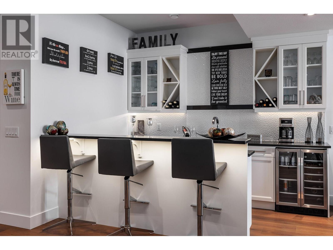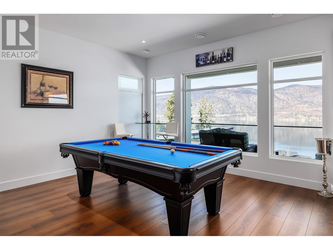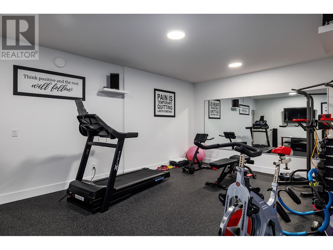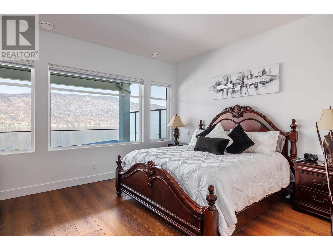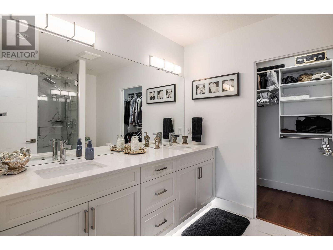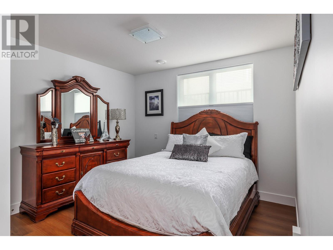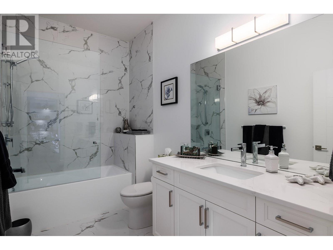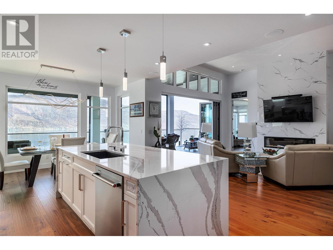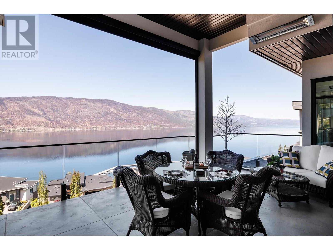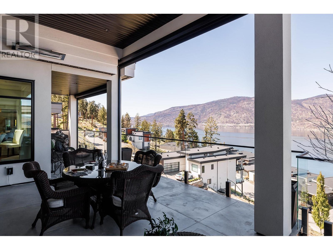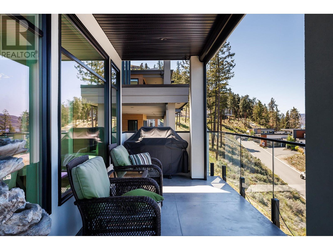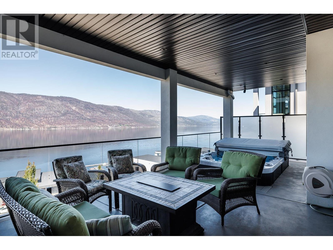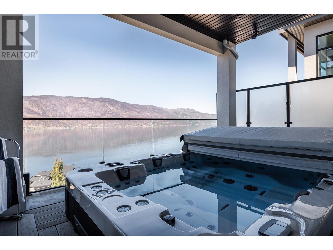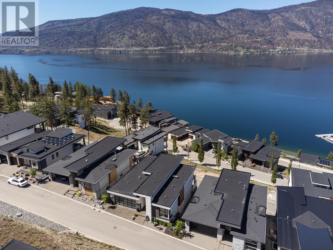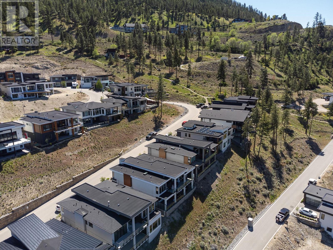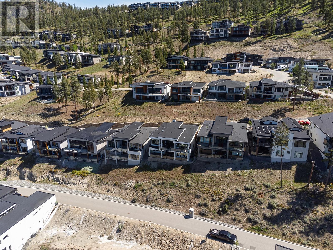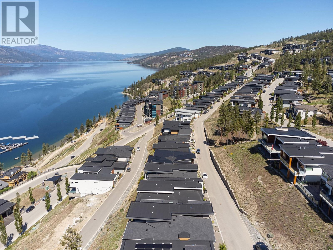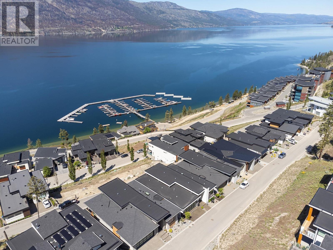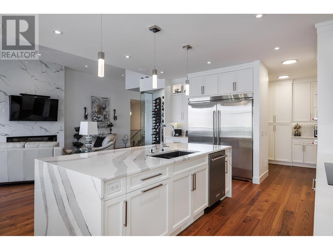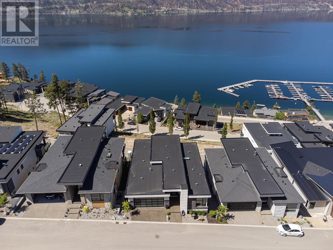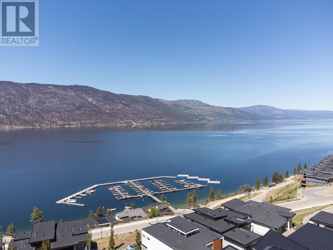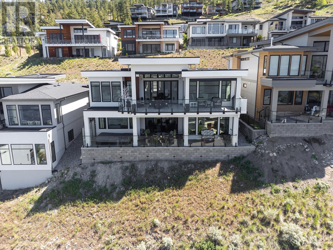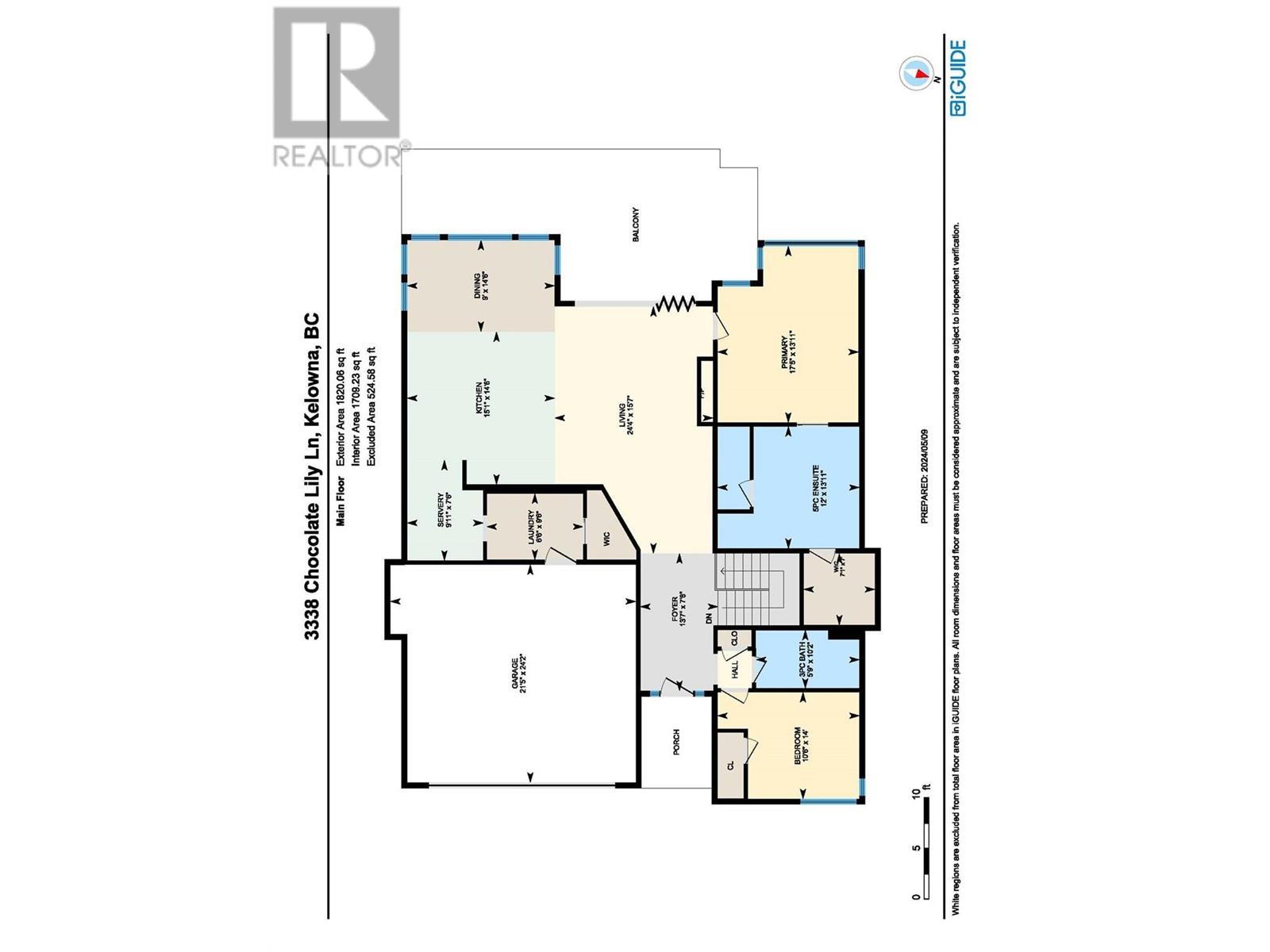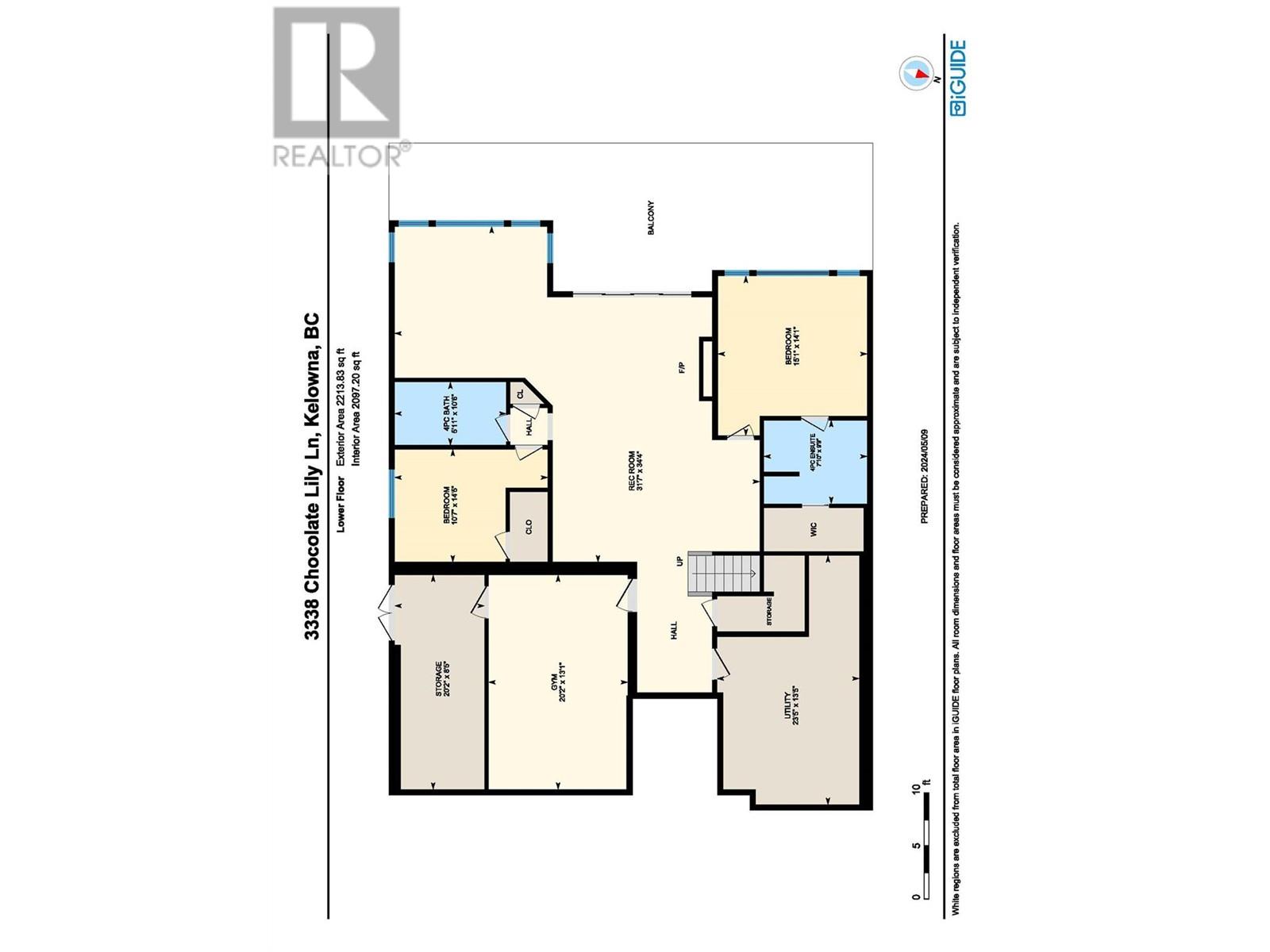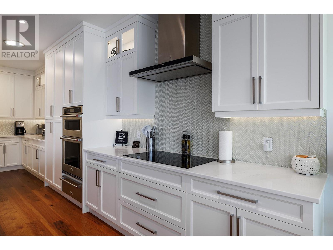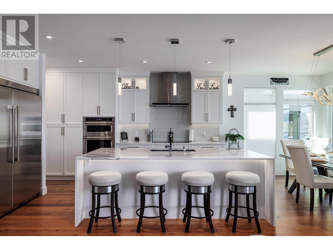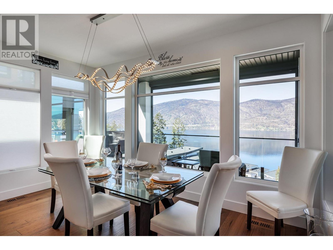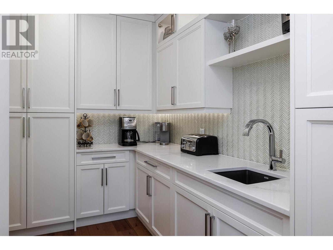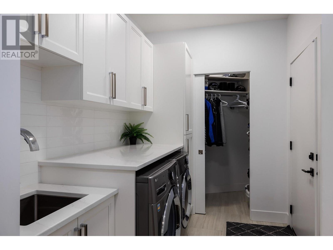- Price: $1,950,000
- Age: 2021
- Stories: 2
- Size: 4033 sqft
- Bedrooms: 4
- Bathrooms: 4
- Attached Garage: 2 Spaces
- Cooling: Central Air Conditioning
- Appliances: Refrigerator, Dishwasher, Freezer, Humidifier, Microwave, See remarks, Washer & Dryer, Oven - Built-In
- Water: Municipal water
- Sewer: Municipal sewage system
- Listing Office: Chamberlain Property Group
- MLS#: 10313149
- View: Lake view, Mountain view
- Landscape Features: Underground sprinkler
- Cell: (250) 575 4366
- Office: (250) 861 5122
- Email: jaskhun88@gmail.com
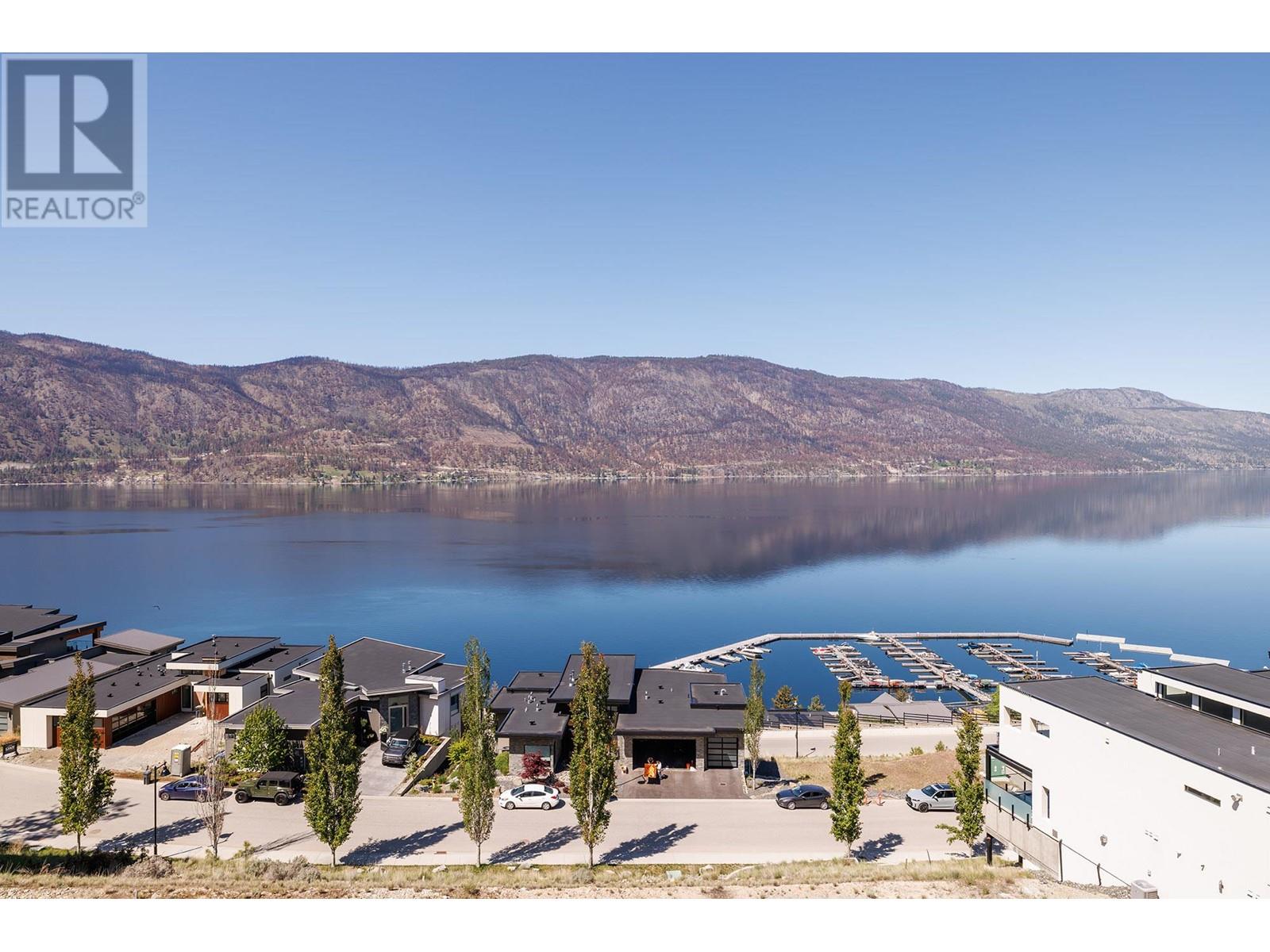
4033 sqft Single Family House
3338 Chocolate Lily Lane, Kelowna
$1,950,000
Contact Jas to get more detailed information about this property or set up a viewing.
Contact Jas Cell 250 575 4366
Prepare to be captivated by the sheer magnificence of this newly completed dream home, where no detail has been overlooked in creating a sanctuary of unparalleled luxury. Picture yourself greeted each morning by the breathtaking views of the lake, a privilege reserved for the fortunate few. Step into a realm of opulence, from the exquisitely appointed kitchen boasting a grand island & butler's pantry, to the convenience of main floor laundry & the indulgence of high-end appliances throughout. Every comfort has been considered, from the convenience of a 3-zone HVAC system to the two primary bedrooms, each accompanied by its own ensuite sanctuary. Nestled in the prestigious McKinley Beach community, this residence offers not just a home, but a lifestyle—a harmonious blend of serenity and sophistication. Immerse yourself in the amenities of McKinley Beach, from the marina to the trails this is a year round summer retreat all just a short 15-minute drive from the vibrant heart of Kelowna. Here, you'll find yourself mere moments from renowned golf courses, acclaimed wineries, sun-drenched beaches, and delectable dining establishments that define the Okanagan experience. This extraordinary home beckons you to experience its splendor first hand with breathtaking views of the lake will make you realize just how fortunate your life really is. one that should rightfully claim its place at the top of your list. (id:6770)
| Additional Accommodation | |
| Lower level | |
| Storage | 8'5'' x 20'2'' |
| Recreation room | 34'4'' x 31'7'' |
| Gym | 13'1'' x 20'2'' |
| Bedroom | 14'5'' x 10'7'' |
| Bedroom | 14'1'' x 15'1'' |
| 4pc Ensuite bath | 9'9'' x 7'10'' |
| 4pc Bathroom | 10'6'' x 5'11'' |
| Main level | |
| Primary Bedroom | 13'11'' x 17'5'' |
| Living room | 15'7'' x 24'4'' |
| Laundry room | 9'6'' x 6'6'' |
| Kitchen | 14'6'' x 15'1'' |
| Foyer | 7'8'' x 13'7'' |
| Dining room | 14'6'' x 9' |
| Bedroom | 14' x 10'6'' |
| 5pc Ensuite bath | 13'11'' x 12' |


