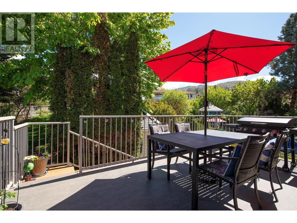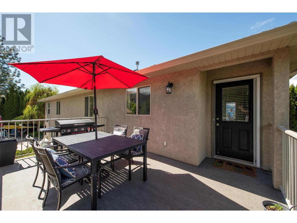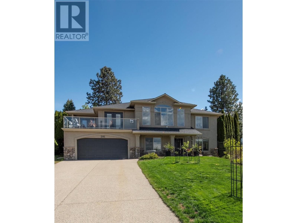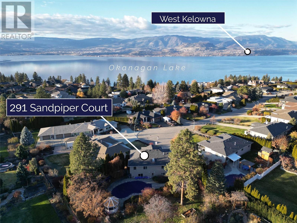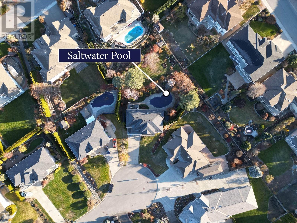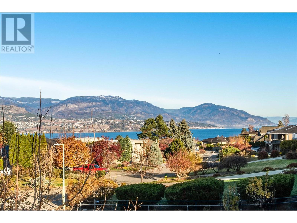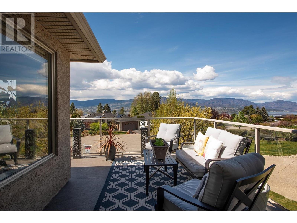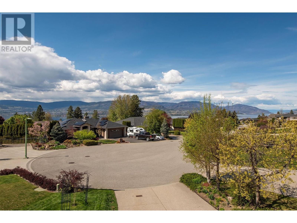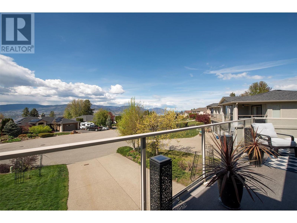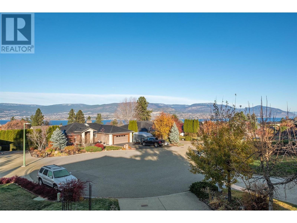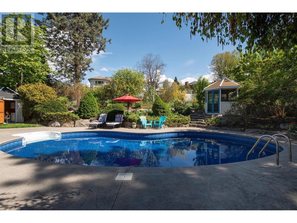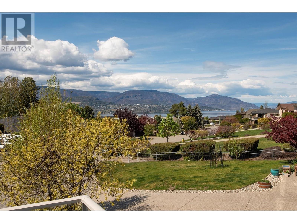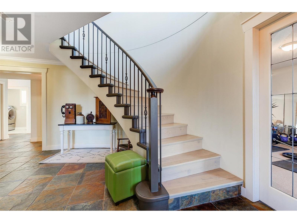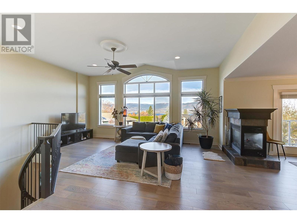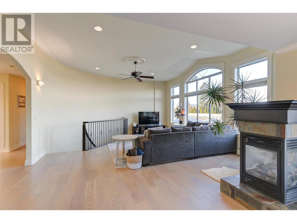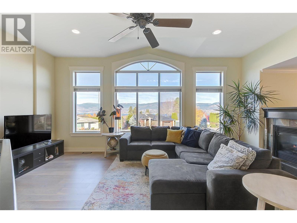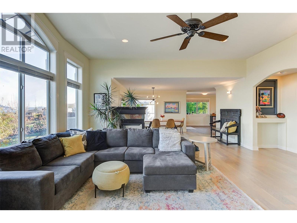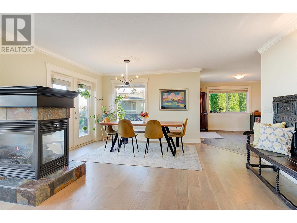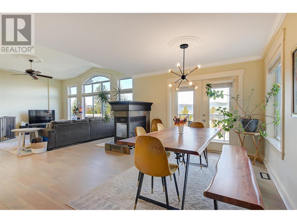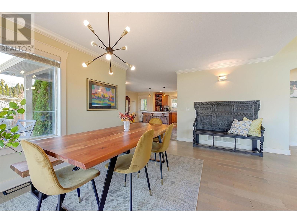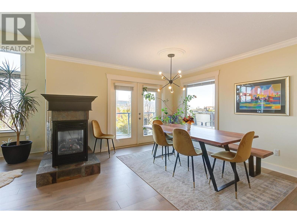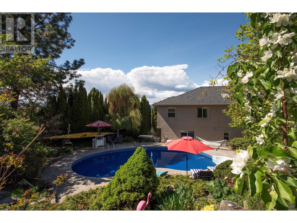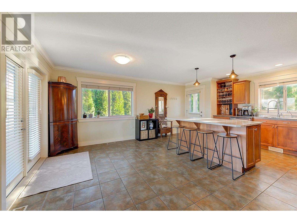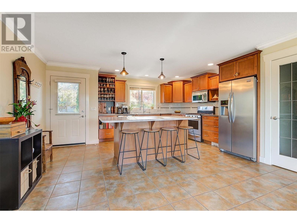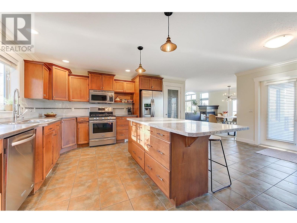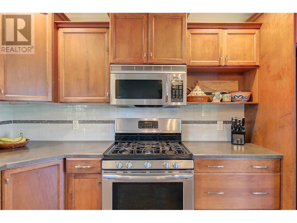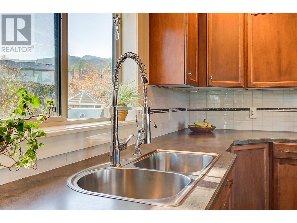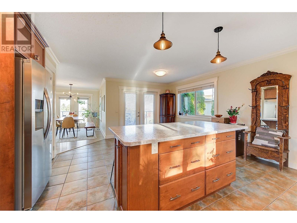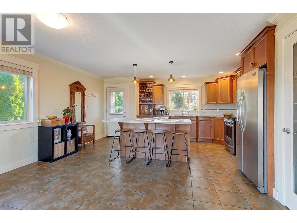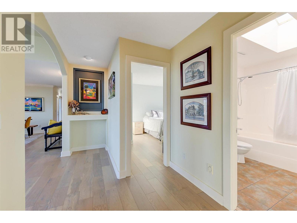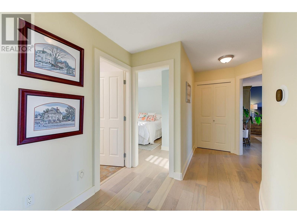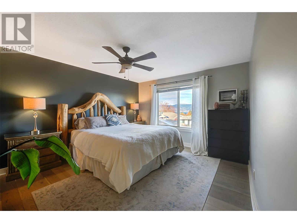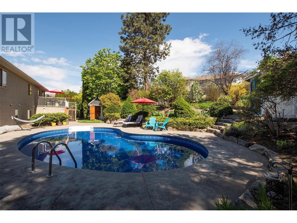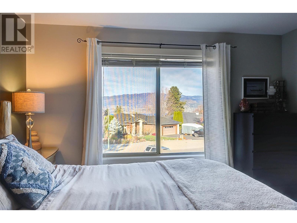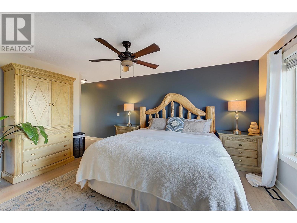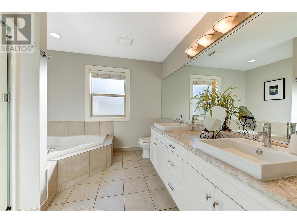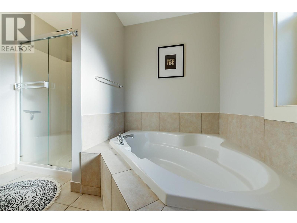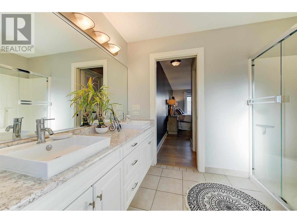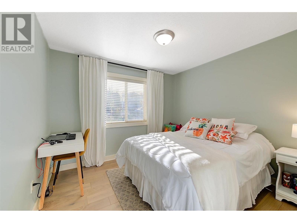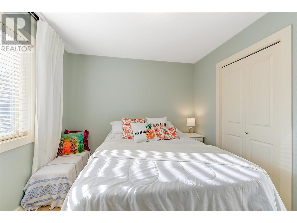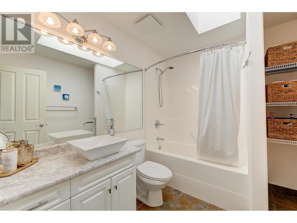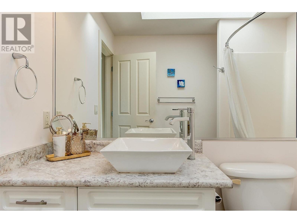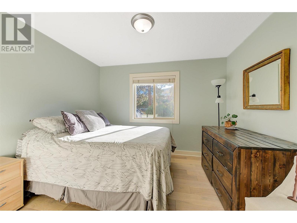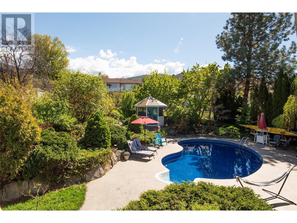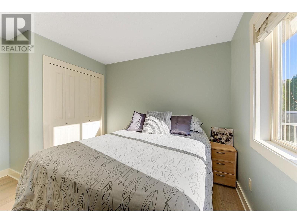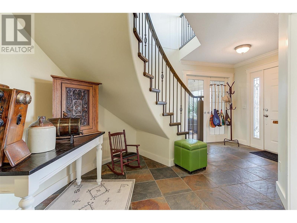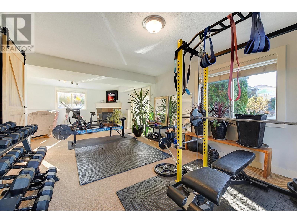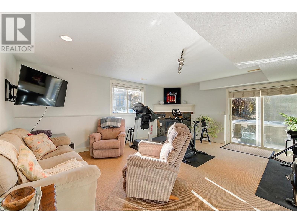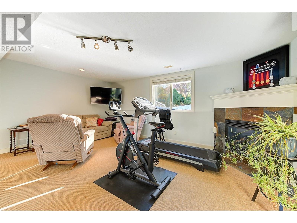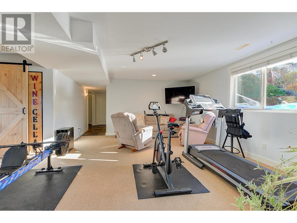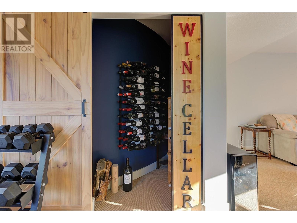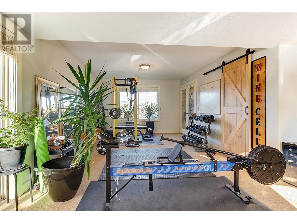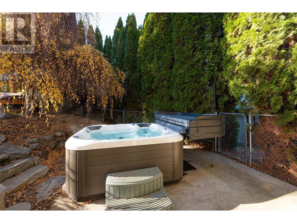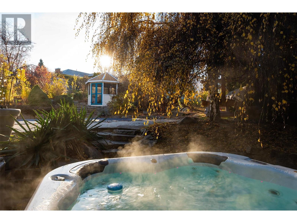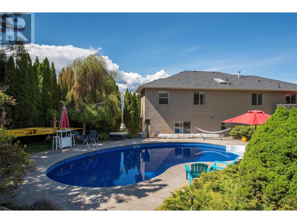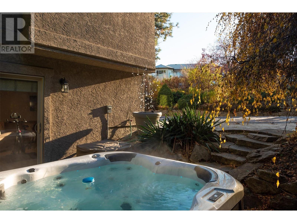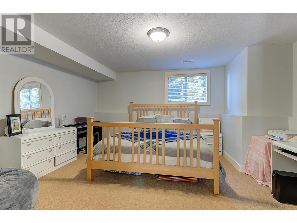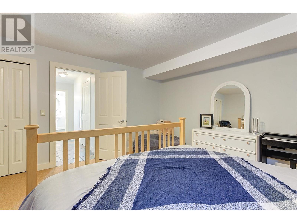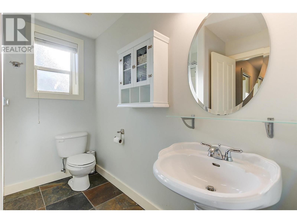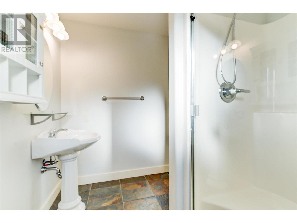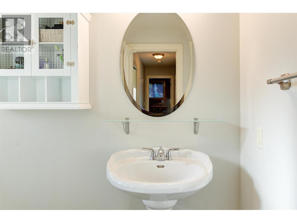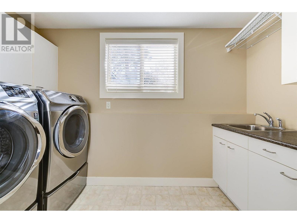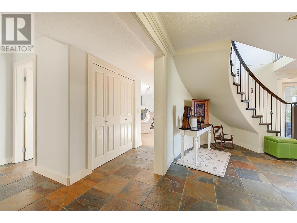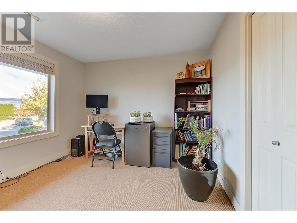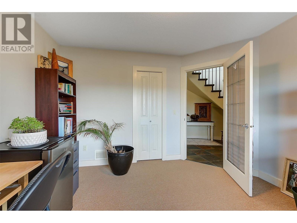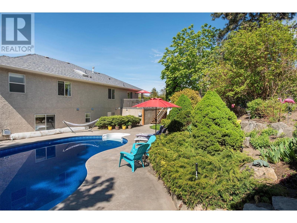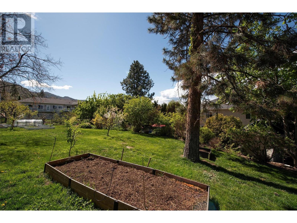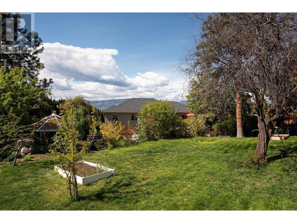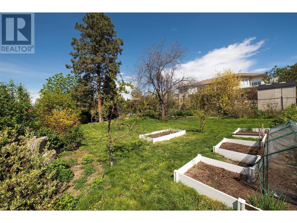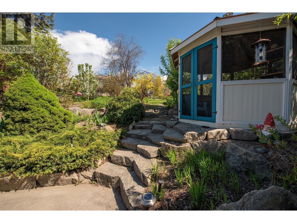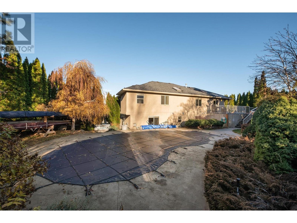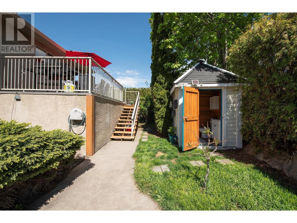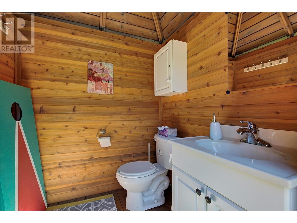- Price: $1,400,000
- Age: 2003
- Stories: 2
- Size: 3280 sqft
- Bedrooms: 5
- Bathrooms: 3
- Attached Garage: 2 Spaces
- Exterior: Stucco
- Cooling: Central Air Conditioning
- Water: Municipal water
- Sewer: Septic tank
- Flooring: Carpeted, Other, Slate, Tile
- Listing Office: RE/MAX Kelowna
- MLS#: 10313494
- View: Lake view, Mountain view, View (panoramic)
- Fencing: Fence
- Landscape Features: Underground sprinkler
- Cell: (250) 575 4366
- Office: (250) 861 5122
- Email: jaskhun88@gmail.com
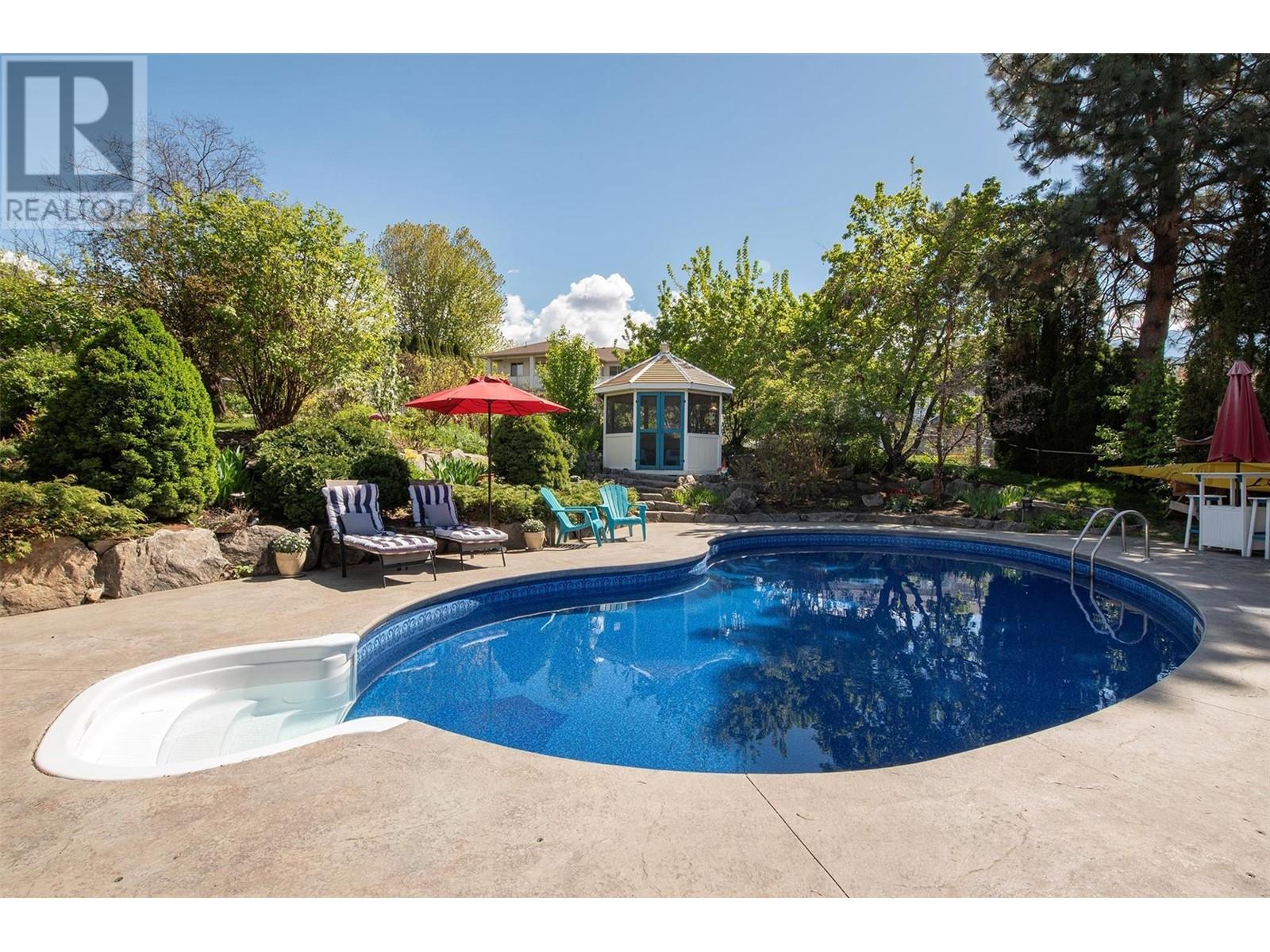
3280 sqft Single Family House
291 Sandpiper Court, Kelowna
$1,400,000
Contact Jas to get more detailed information about this property or set up a viewing.
Contact Jas Cell 250 575 4366
POOL IS OPEN AND READY FOR THE SUMMER. Indulge in resort-style living at this stunning 4-bedroom + Den, 3.5-bathroom ""Pars"" built home in Belcarra Estates. Nestled in Upper Mission's coveted cul-de-sac, breathtaking lake views. The saltwater pool, surrounded by a stamped concrete deck and lush landscaping, is complemented by a pool house with a 2-piece bath. Enjoy outdoor entertaining on the BBQ patio overlooking the pool and relax in the poolside gazebo. Extra yard space behind the pool area for trampoline & room for kids & pets to play! Ample yard space adds versatility and new pool equipment ensures efficiency. With luxury features and a prime location near Kettle Valley amenities, this home offers the perfect blend of tranquility and convenience. Enjoy breathtaking lake views from the main floor's open living areas with high ceilings. The kitchen features a large island and stainless steel appliances. Recent updates include: (2022): New AC and furnace, New pool solar blanket, New Dura Deck on both decks, Engineered Hardwood floors on upper level and stairs. (2023): New hot tub, New pool liner and 8 fruit trees. This property harmonizes indoor elegance with outdoor allure for an exceptional Kelowna living experience. 180-degree lake view, fully deer-fenced backyard and steps away from Lebanon Creek hiking trails. Last year the owners harvested over 1000lbs of food from their gardens. (id:6770)
| Main level | |
| Recreation room | 30'10'' x 19'1'' |
| Laundry room | 4'11'' x 11' |
| Other | 19'11'' x 21'11'' |
| Foyer | 6'2'' x 7'9'' |
| Bedroom | 15'3'' x 13'9'' |
| Bedroom | 10'8'' x 11'5'' |
| 3pc Bathroom | 9'3'' x 6'8'' |
| Second level | |
| Living room | 17'10'' x 22'10'' |
| Kitchen | 19'11'' x 16'9'' |
| Dining room | 15'4'' x 9'5'' |
| Bedroom | 12'1'' x 11'2'' |
| Bedroom | 12'1'' x 10'8'' |
| 5pc Ensuite bath | 9'7'' x 9'10'' |
| 4pc Bathroom | 8'8'' x 6'10'' |


