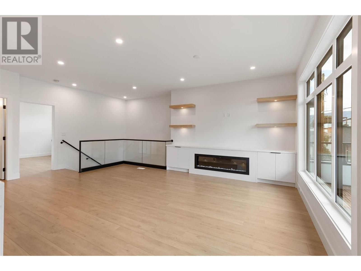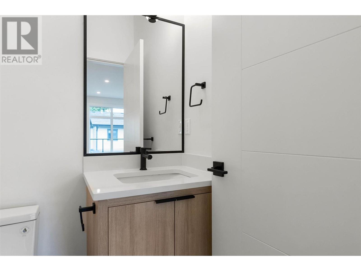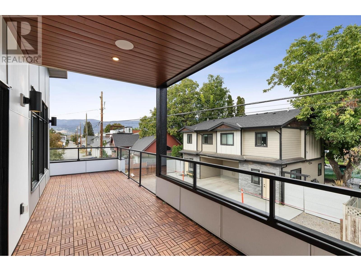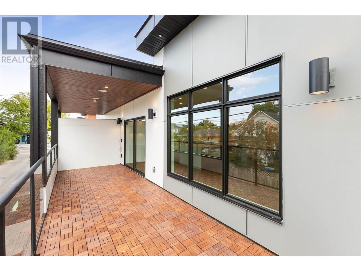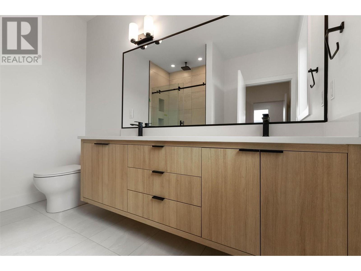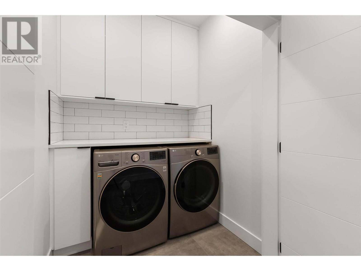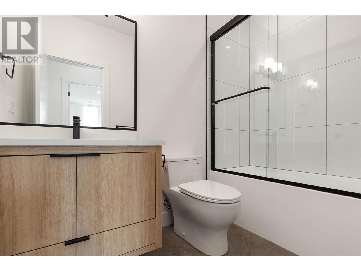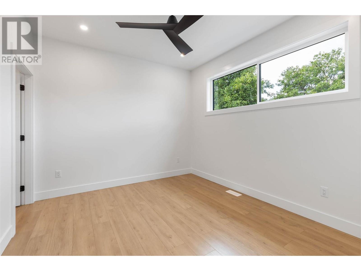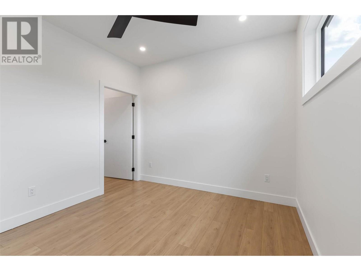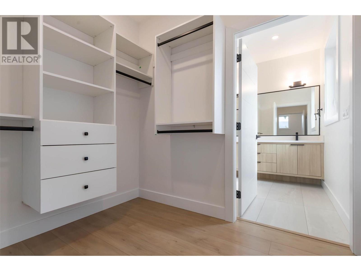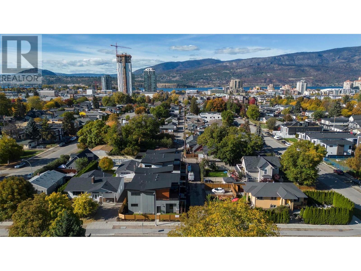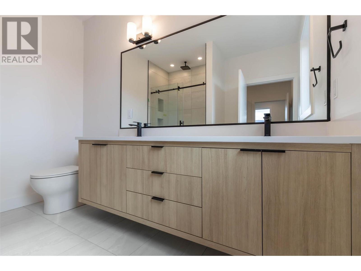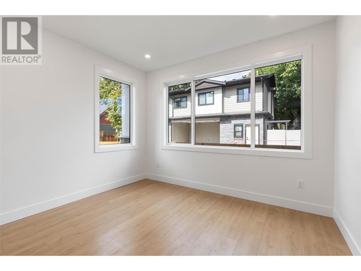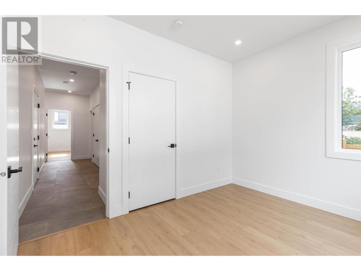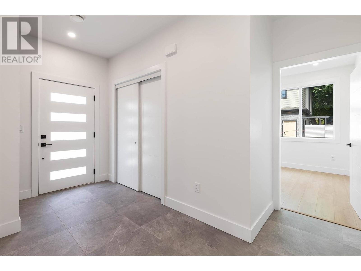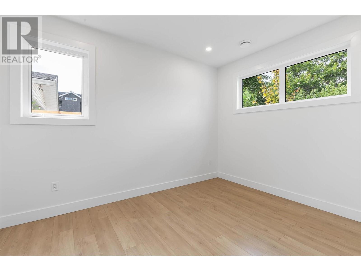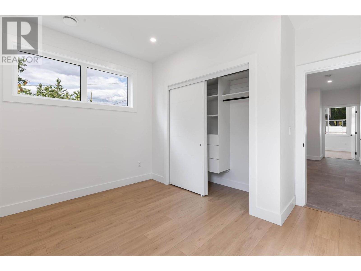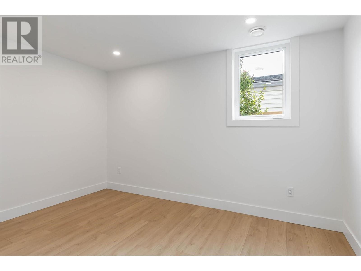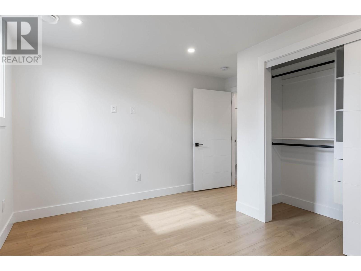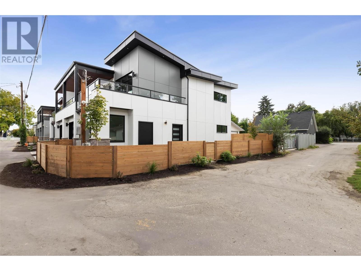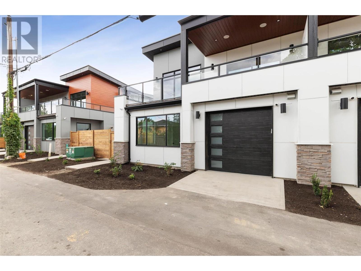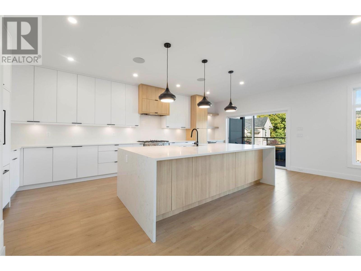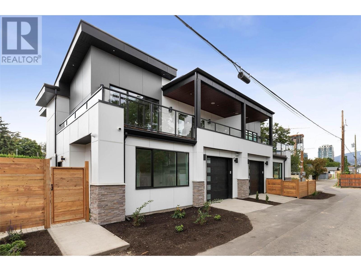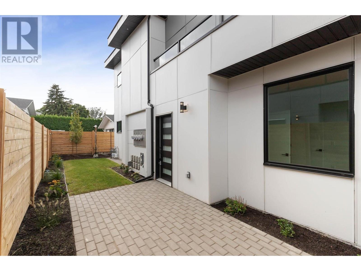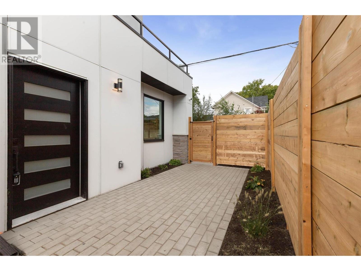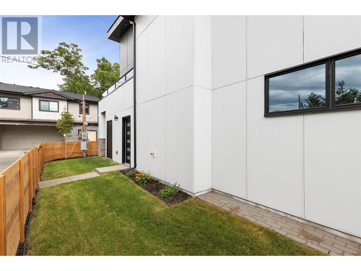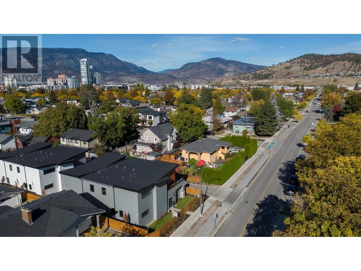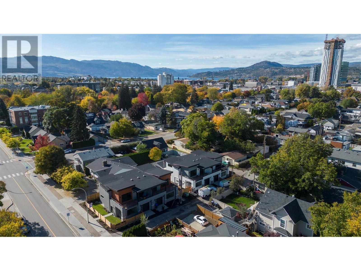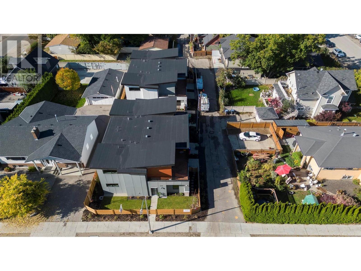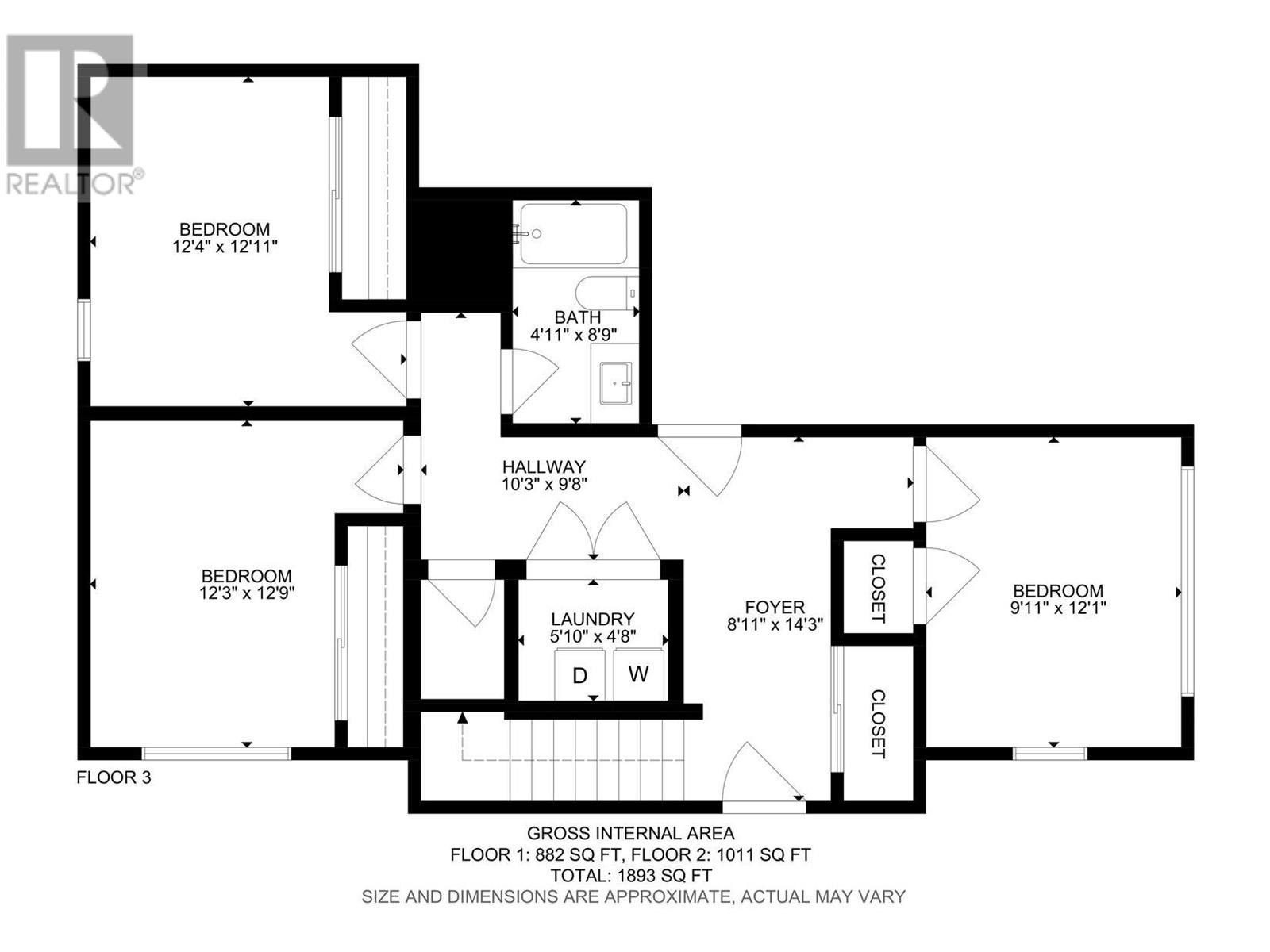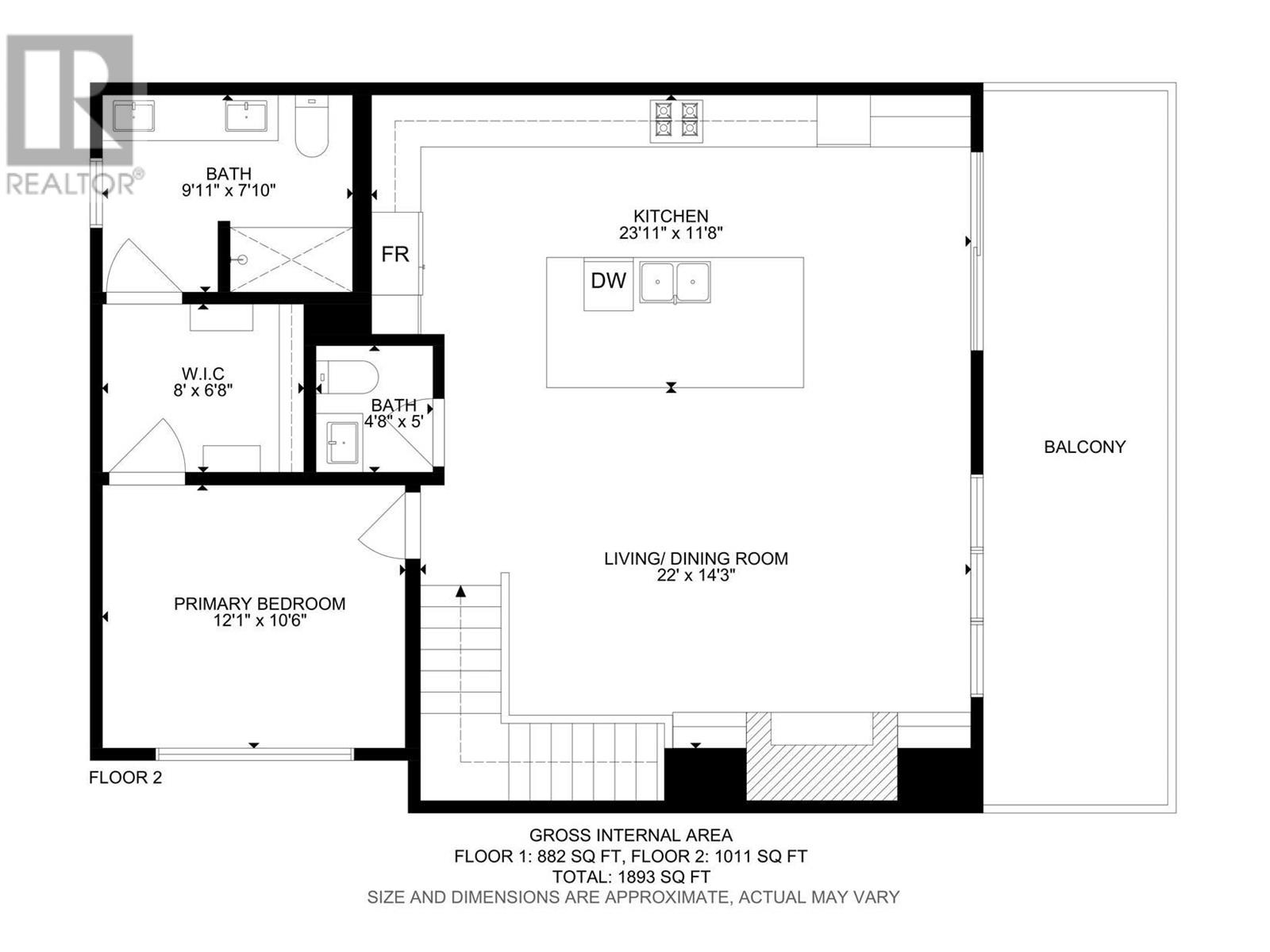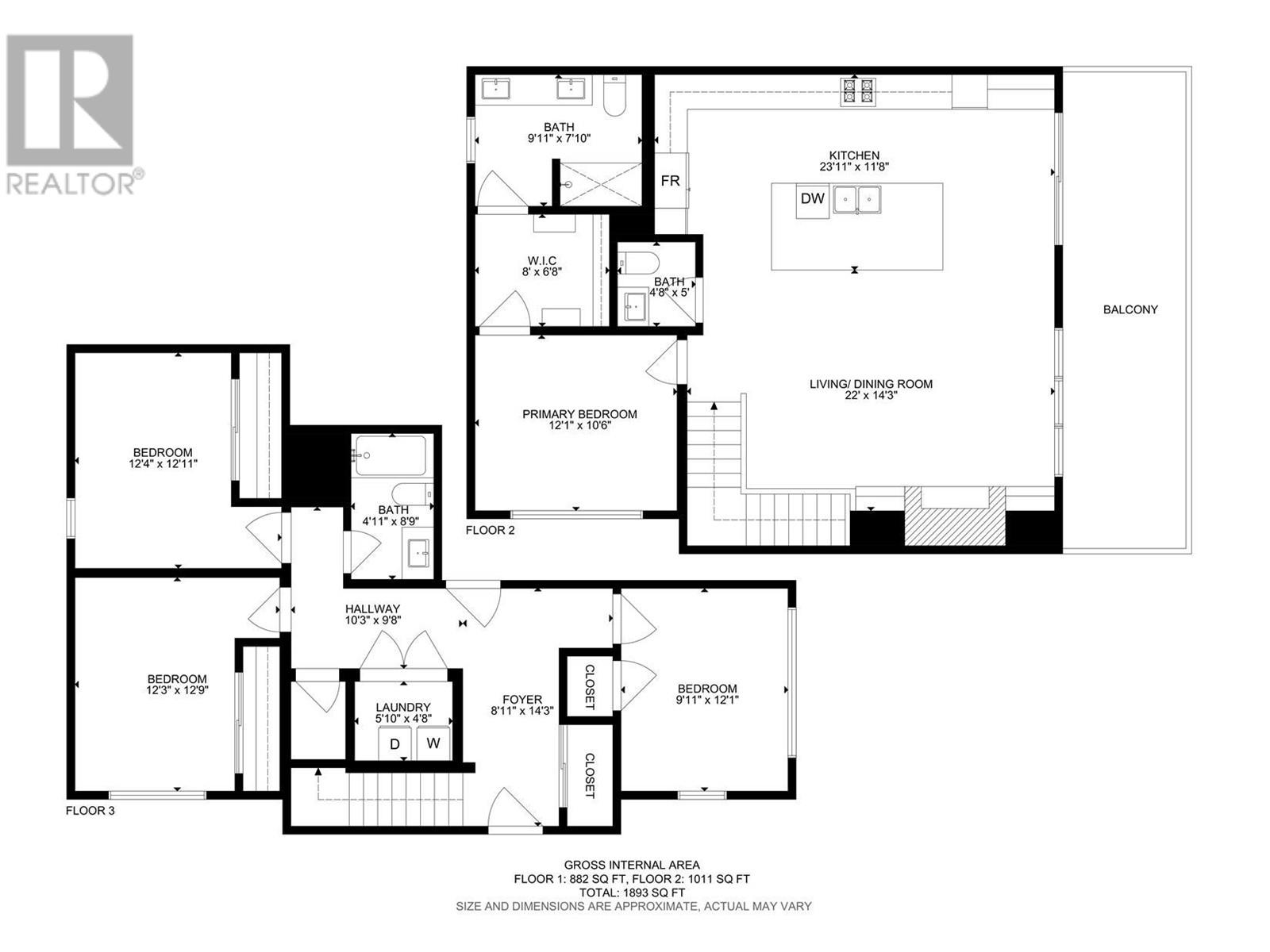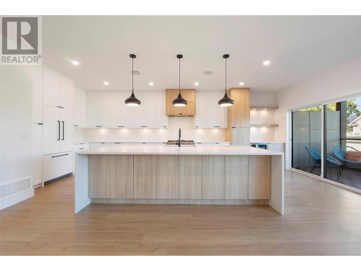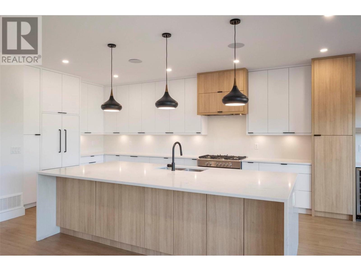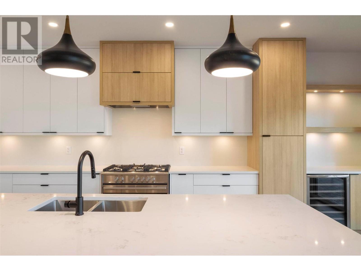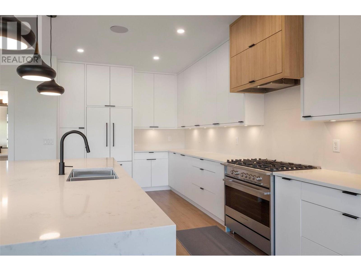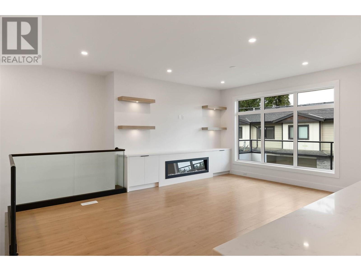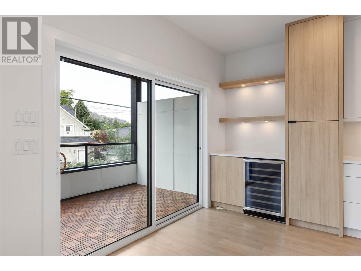- Price: $999,000
- Age: 2023
- Stories: 2
- Size: 1795 sqft
- Bedrooms: 4
- Bathrooms: 3
- Attached Garage: 1 Spaces
- Exterior: Stucco, Wood siding
- Cooling: Central Air Conditioning
- Appliances: Refrigerator, Dishwasher, Range - Gas, Microwave, Washer & Dryer
- Water: Municipal water
- Sewer: Municipal sewage system
- Flooring: Laminate, Tile
- Listing Office: RE/MAX Kelowna
- MLS#: 10313201
- View: City view, Mountain view, View (panoramic)
- Cell: (250) 575 4366
- Office: (250) 861 5122
- Email: jaskhun88@gmail.com
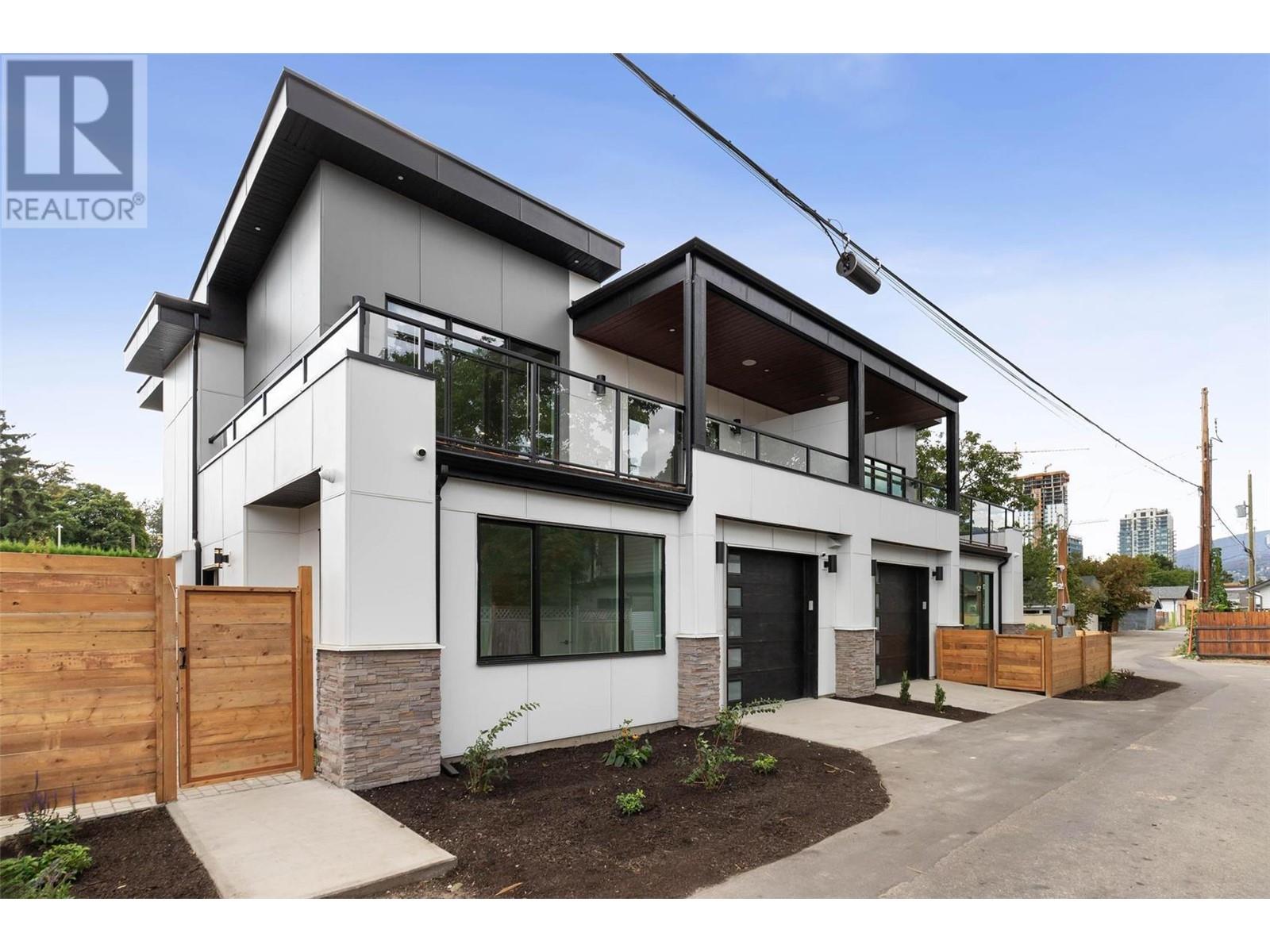
1795 sqft Single Family Row / Townhouse
1452 Ethel Street Unit# 2, Kelowna
$999,000
Contact Jas to get more detailed information about this property or set up a viewing.
Contact Jas Cell 250 575 4366
NO STRATA FEES!! MOVE IN READY. This well-designed 1800 sqft, 4-bedroom, 3-bathroom home offers it all. Enter in to find 3 spacious bedrooms, a full bathroom, storage, & laundry. The main living area, located upstairs, offers incredible open-concept living with tons of natural light. The generous-sized patio, equipped with sound and natural gas, extends your entertainment space while the primary bedroom, w/ walk-through closet & luxurious ensuite bath, ensures your comfort. The top level completes with a powder room, luxurious kitchen w/ a remarkable 10-foot waterfall island, and chic bar area. An array of high-end features include: Private attached garages, security cameras, 5 built in speakers, wood cabinetry, quartz counters, Fischer Paykel panel ready appliances, designer lighting & plumbing fixtures, & 9-foot ceilings. This rare floor plan and size is a must see for optimal Downtown living. POTENTIAL FOR 2ND PARKING SPOT. CALL TO FIND OUT MORE. Check out our video here: https://www.youtube.com/watch?v=9I4GHiHgQR0 (id:6770)
| Main level | |
| Kitchen | 23'11'' x 11'8'' |
| Primary Bedroom | 12'1'' x 10'6'' |
| Partial bathroom | 4'8'' x 5' |
| Other | 8' x 6'8'' |
| 4pc Ensuite bath | 9'11'' x 7'10'' |
| Bedroom | 12'3'' x 12'9'' |
| Bedroom | 12'4'' x 12'11'' |
| Second level | |
| Foyer | 8'11'' x 14'3'' |
| Laundry room | 5'10'' x 4'8'' |
| Foyer | 10'3'' x 9'8'' |
| 3pc Bathroom | 4'11'' x 8'9'' |


