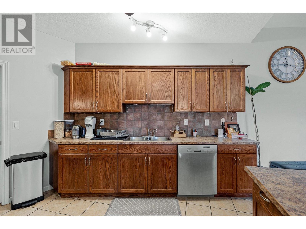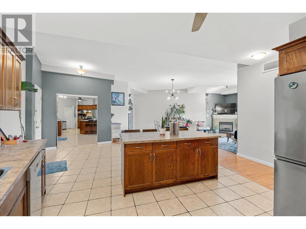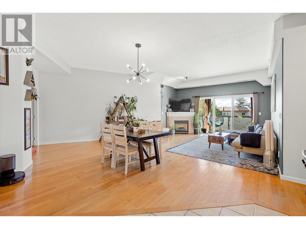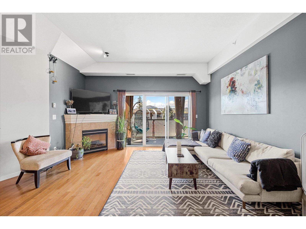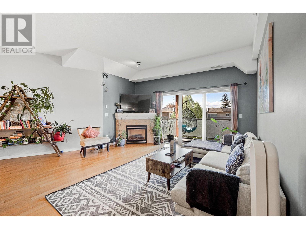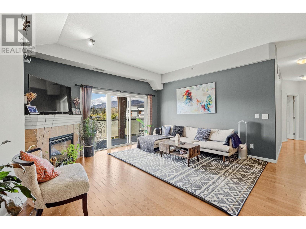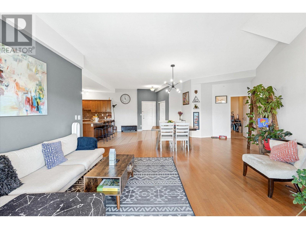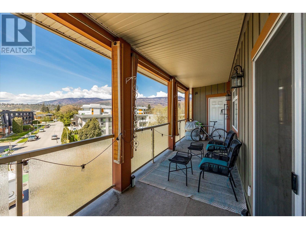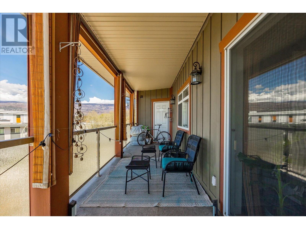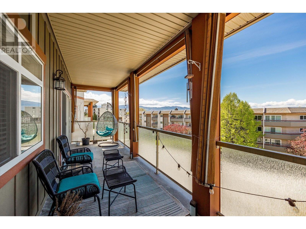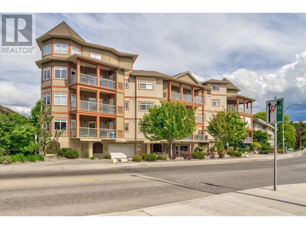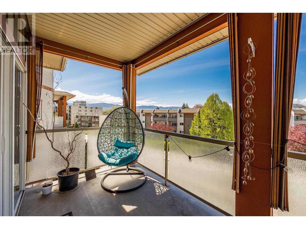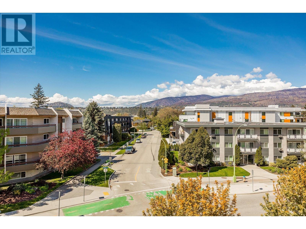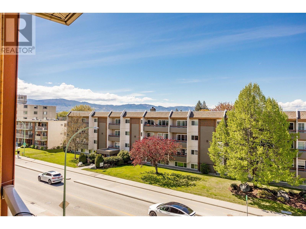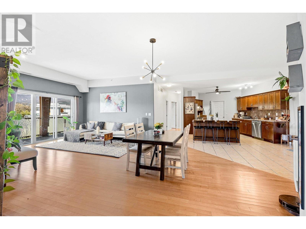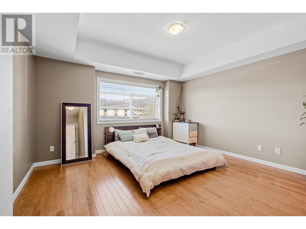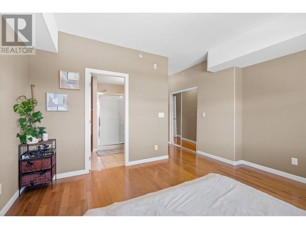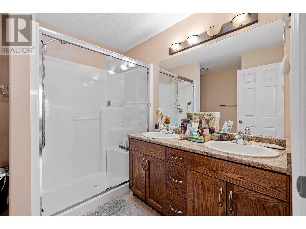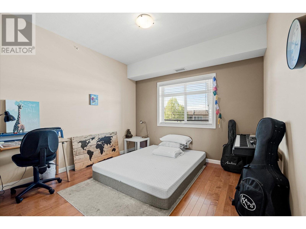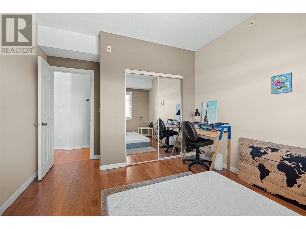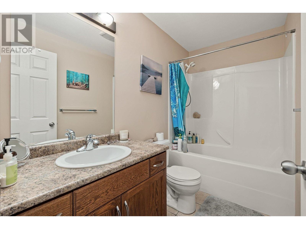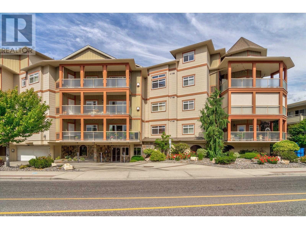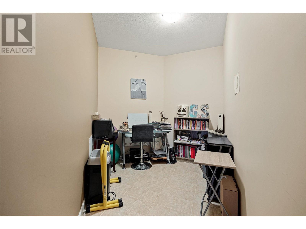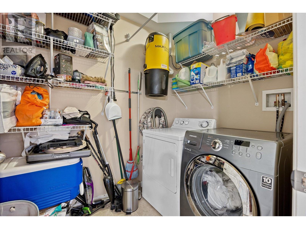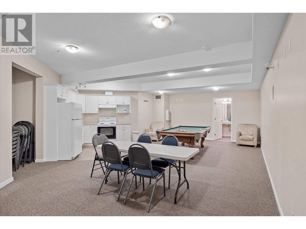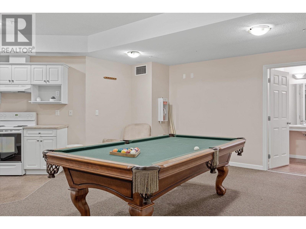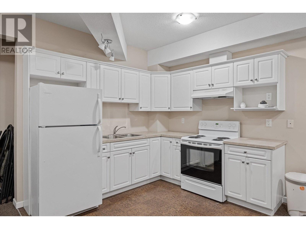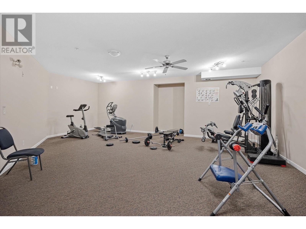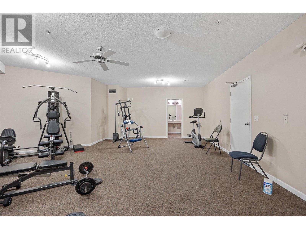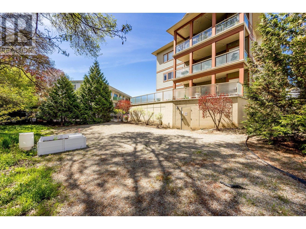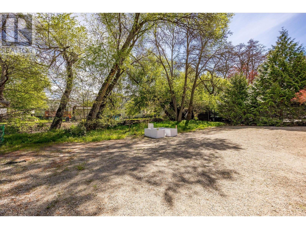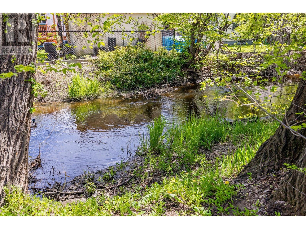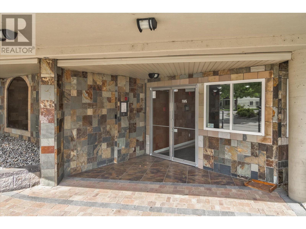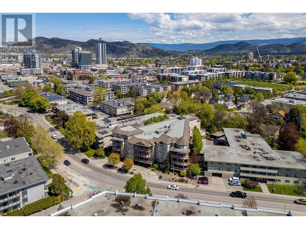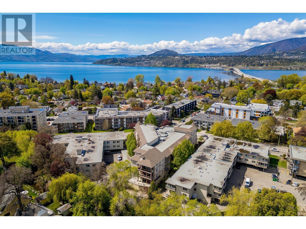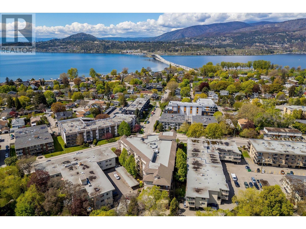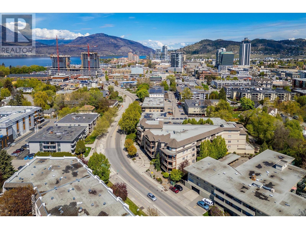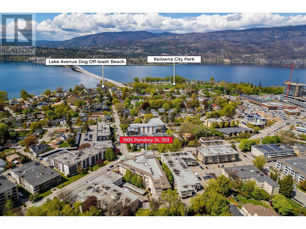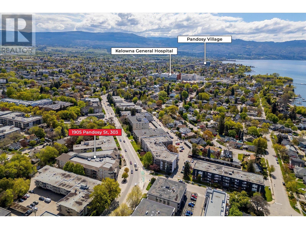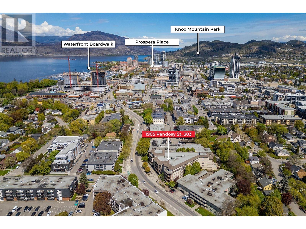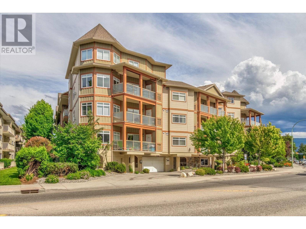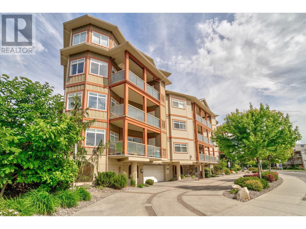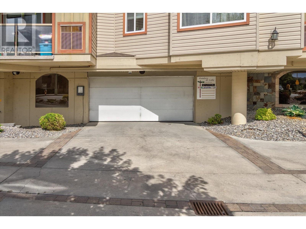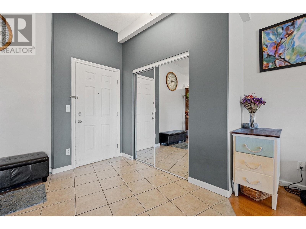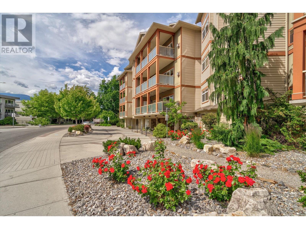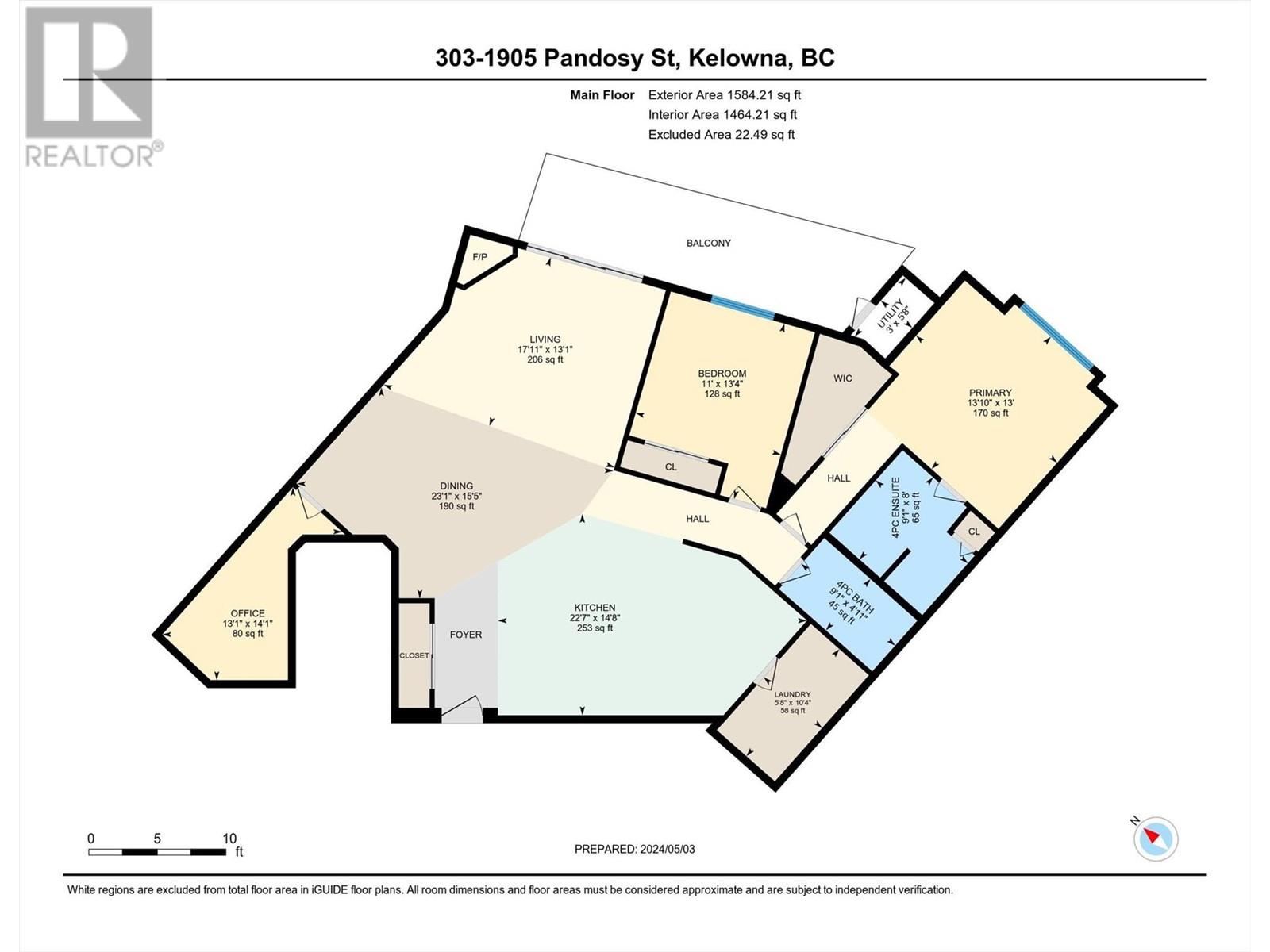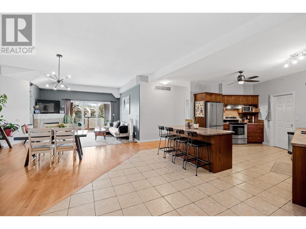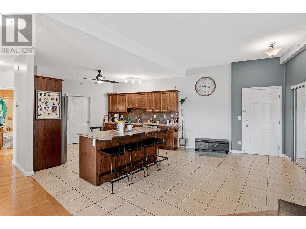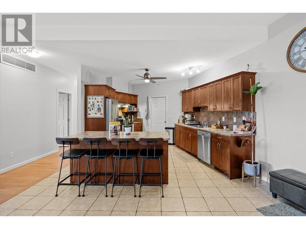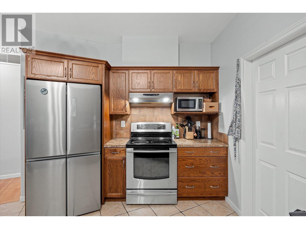- Price: $629,900
- Age: 2006
- Stories: 1
- Size: 1584 sqft
- Bedrooms: 2
- Bathrooms: 2
- See Remarks: Spaces
- Parkade: Spaces
- Underground: Spaces
- Cooling: Central Air Conditioning
- Appliances: Dishwasher, Dryer, Range - Electric
- Water: Municipal water
- Sewer: Municipal sewage system
- Flooring: Ceramic Tile, Hardwood
- Listing Office: eXp Realty (Kelowna)
- MLS#: 10313055
- View: Mountain view, View (panoramic)
- Cell: (250) 575 4366
- Office: (250) 861 5122
- Email: jaskhun88@gmail.com
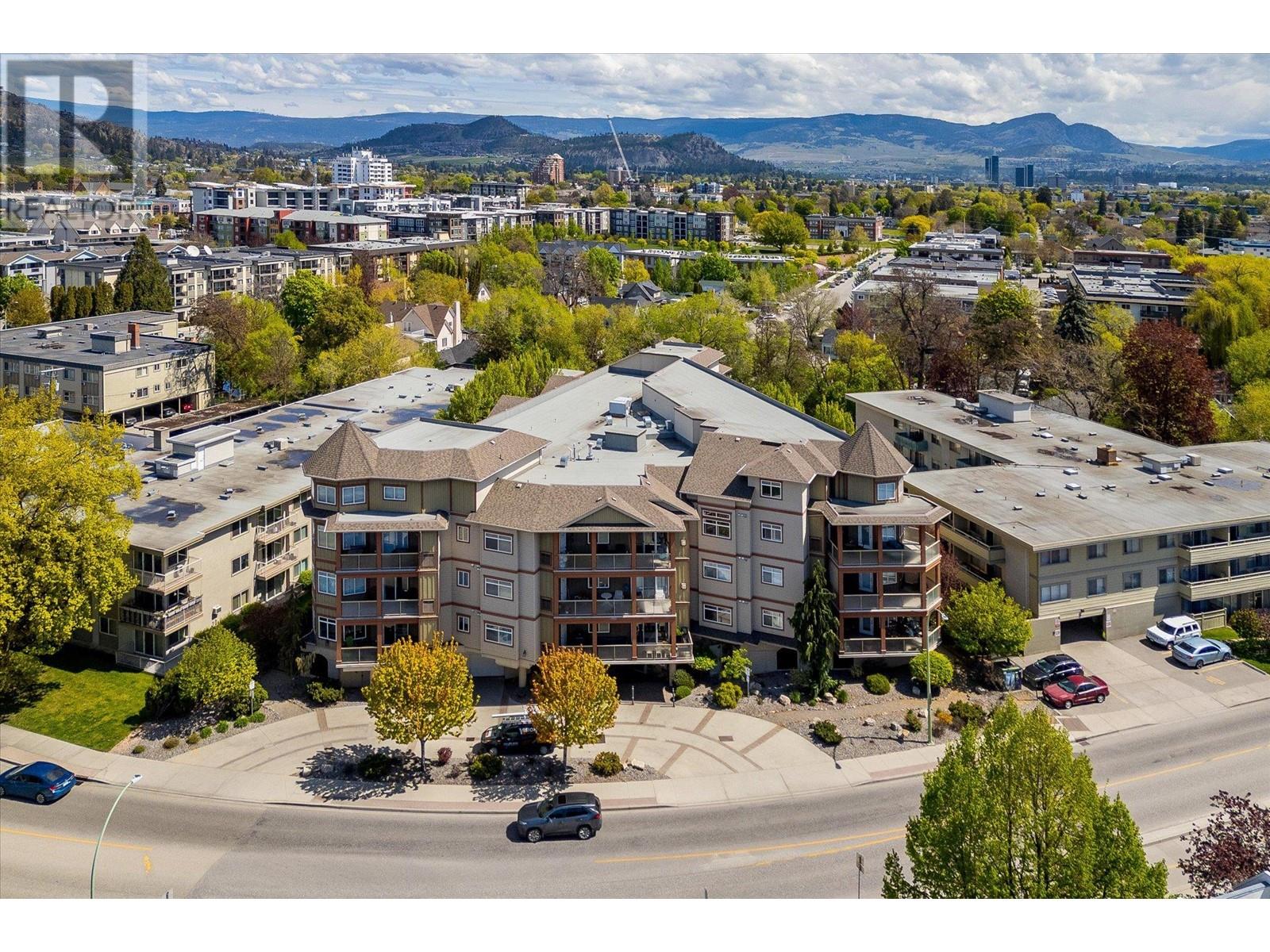
1584 sqft Single Family Apartment
1905 Pandosy Street Unit# 303, Kelowna
$629,900
Contact Jas to get more detailed information about this property or set up a viewing.
Contact Jas Cell 250 575 4366
Welcome to Pandosy on the Lake, this spacious 2-bedroom, plus den residence offers an exceptional opportunity for those seeking the quintessential Kelowna lifestyle. Boasting over 1584 square feet of living space, located on the top floor, this rare unit promises a luxurious living experience with its prime location and abundance of amenities. Step into the luminous living area, where natural light floods through expansive windows, framing breathtaking views of the surrounding landscape. Whether unwinding after a long day or entertaining guests, this inviting space effortlessly blends functionality with style. The spacious kitchen is a culinary enthusiast's dream, equipped with ample cabinetry & a breakfast bar. Adjacent to the living area, the spacious master suite comes with a 4 piece ensuite bath. The second bedroom provides a cozy haven for guests, while the versatile den space offers endless possibilities for customization. Beyond the residence, residents can indulge in a wealth of amenities, including a recreation room and gym room. With a pet-friendly policy allowing for two pets, residents can enjoy the company of their furry companions in the comfort of their own home. Located just steps away from Okanagan Lake, Kelowna General Hospital, Downtown Kelowna, and major amenities, this residence offers unparalleled convenience. Don't miss your chance to experience lakeside living at its finest - schedule your private tour today! (id:6770)
| Main level | |
| Laundry room | 10'4'' x 5'8'' |
| Den | 14'1'' x 13'1'' |
| Dining room | 23'1'' x 15'5'' |
| Primary Bedroom | 13'10'' x 13' |
| Bedroom | 13'4'' x 11' |
| Living room | 17'11'' x 13'1'' |
| Kitchen | 22'7'' x 14'8'' |
| 4pc Ensuite bath | 9'1'' x 8' |
| 4pc Bathroom | 9'1'' x 4'11'' |


