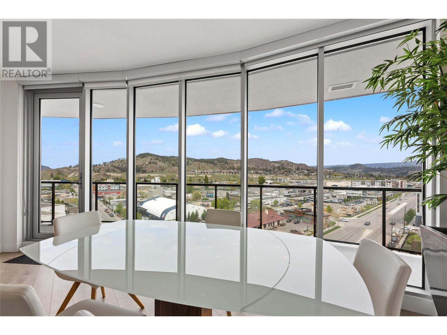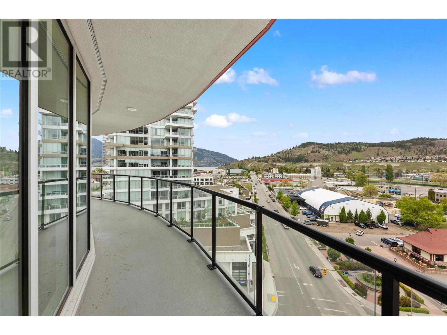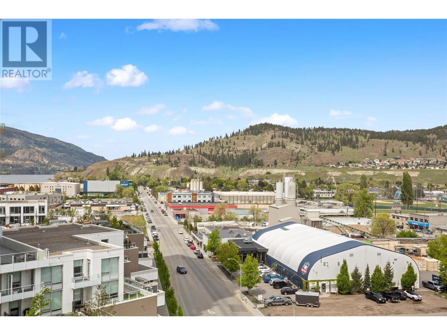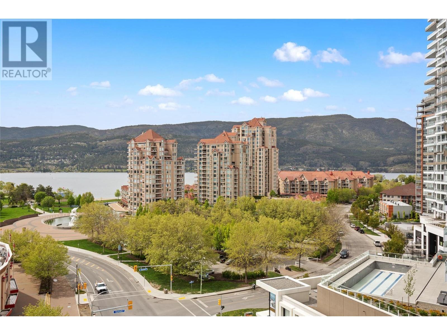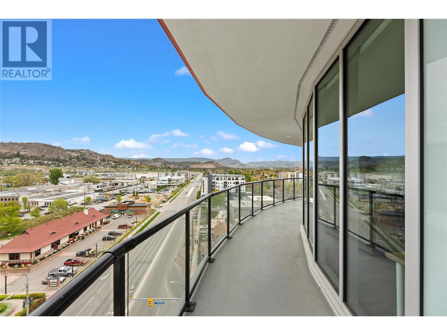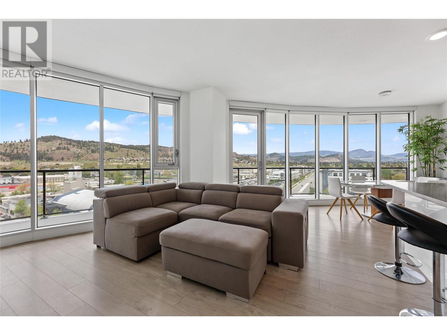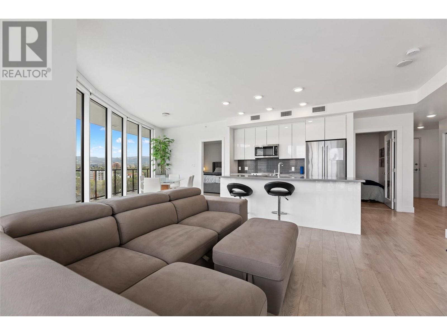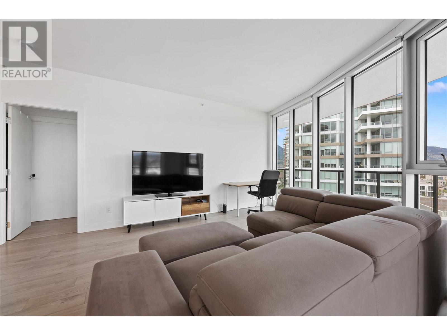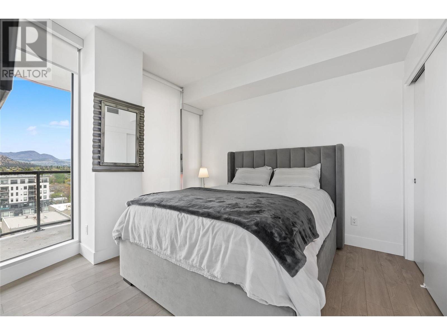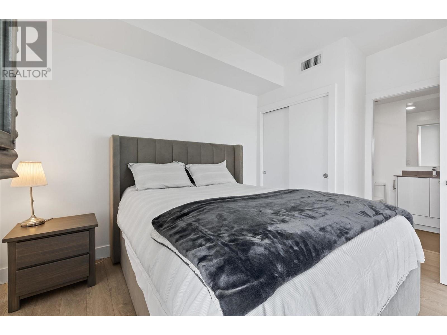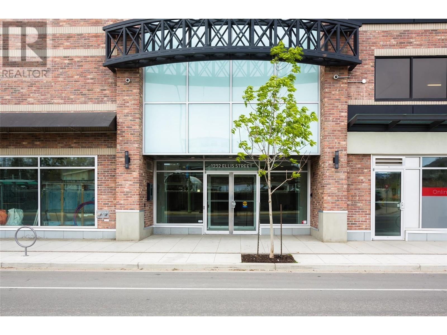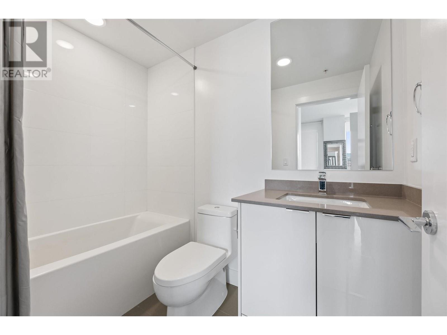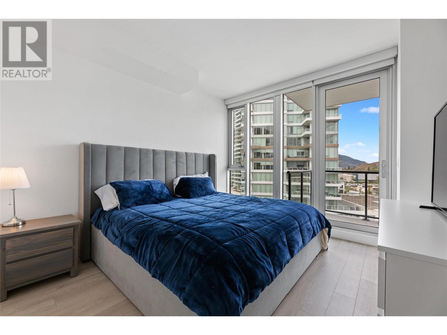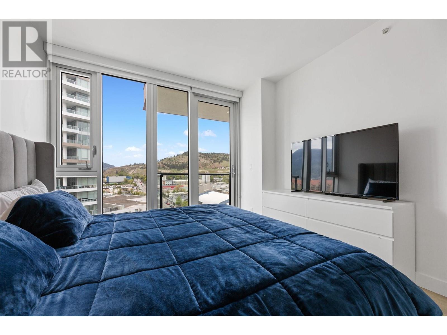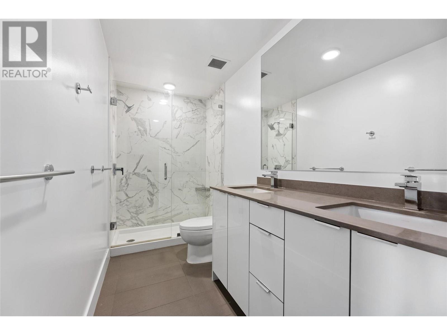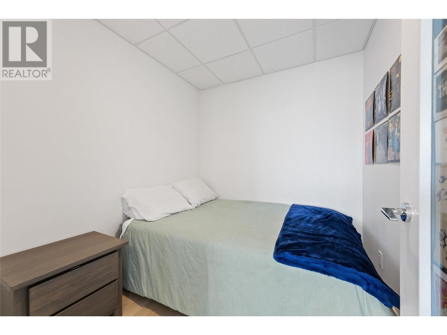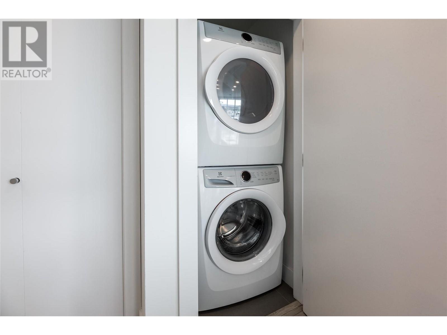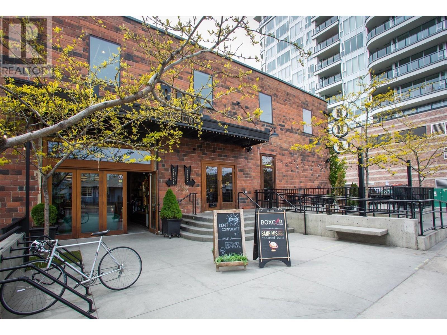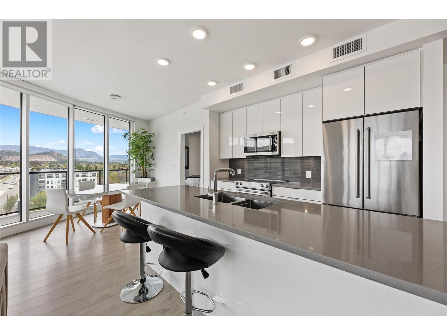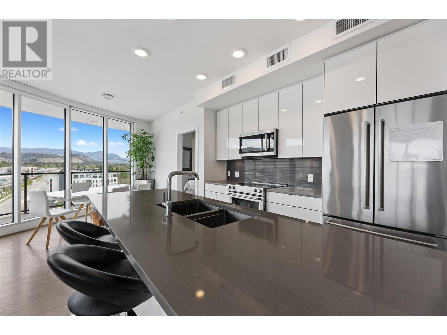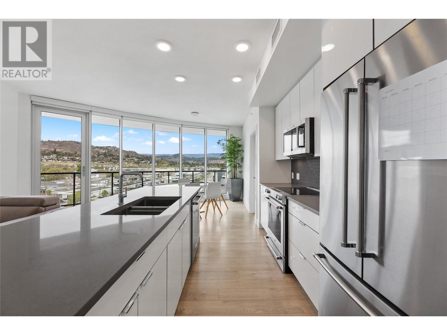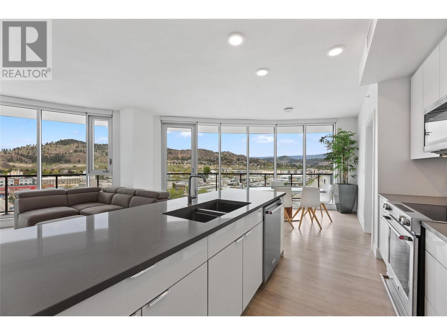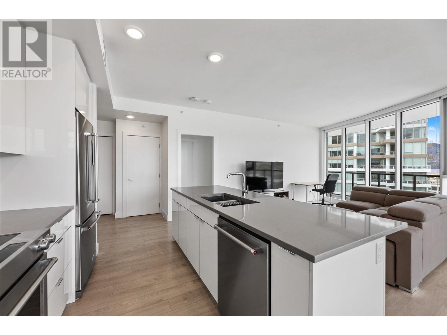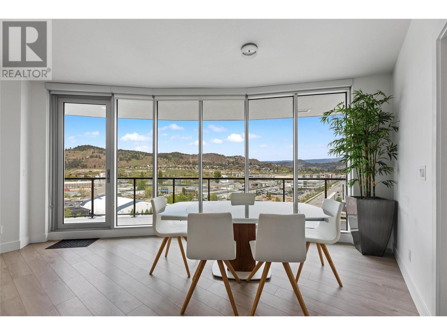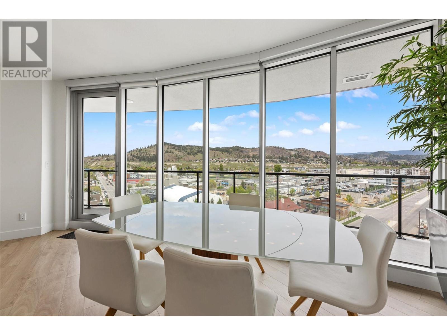- Price: $759,000
- Age: 2018
- Stories: 1
- Size: 1116 sqft
- Bedrooms: 2
- Bathrooms: 3
- Parkade: Spaces
- Underground: 1 Spaces
- Cooling: Central Air Conditioning
- Water: Municipal water
- Sewer: Municipal sewage system
- Listing Office: Oakwyn Realty Ltd.
- MLS#: 10311727
- View: City view, Mountain view, Valley view, View (panoramic)
- Landscape Features: Landscaped
- Cell: (250) 575 4366
- Office: (250) 861 5122
- Email: jaskhun88@gmail.com
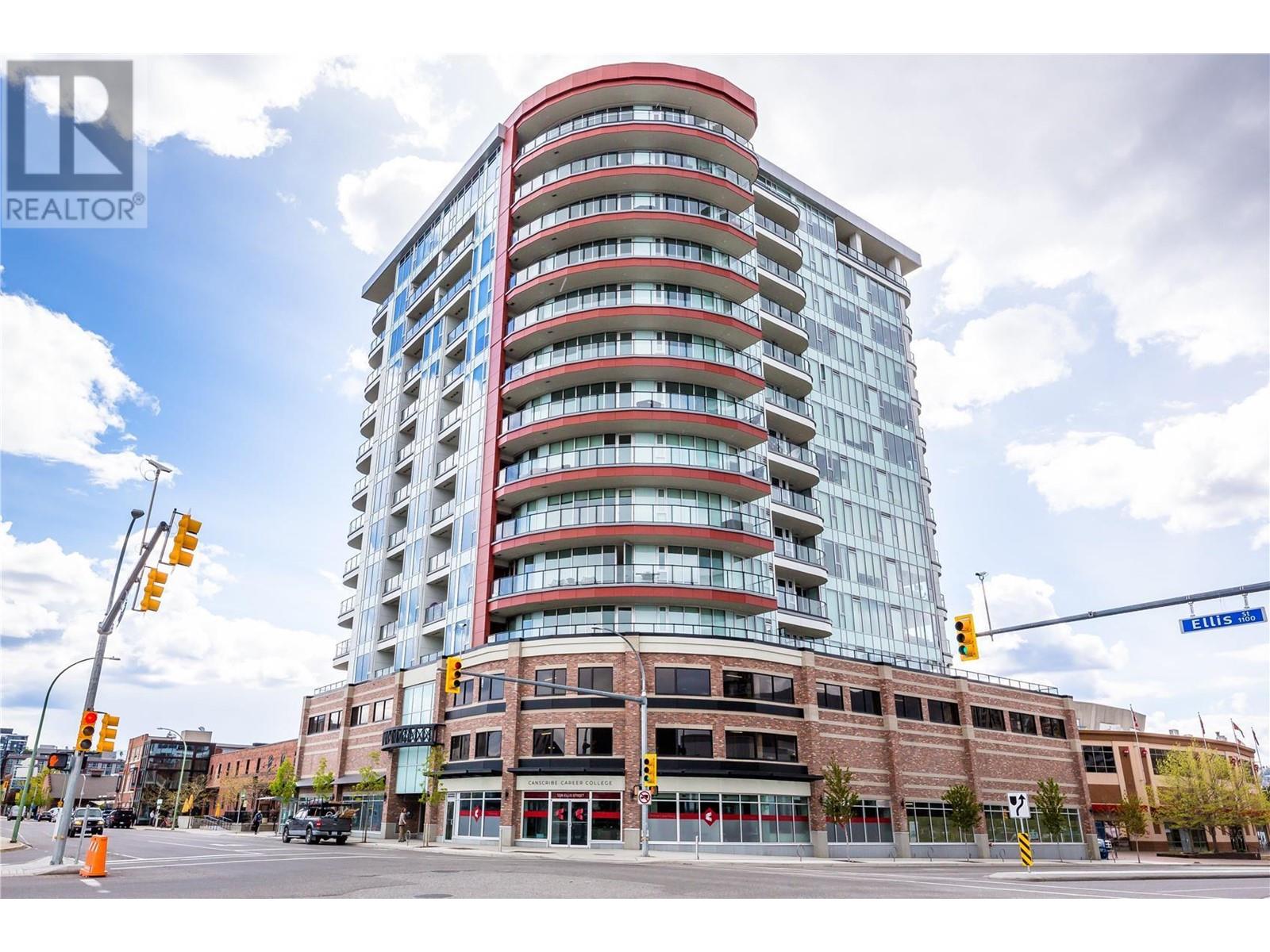
1116 sqft Single Family Apartment
1232 Ellis Street Unit# 905, Kelowna
$759,000
Contact Jas to get more detailed information about this property or set up a viewing.
Contact Jas Cell 250 575 4366
Welcome to Ellis Parc, where luxury living meets urban convenience in the heart of Kelowna's downtown cultural district! On the 9th floor, this contemporary 2-bed + den, 2.5-bath condo offers panoramic valley views of Okanagan Lake to Knox Mountain from the expansive 366 sq.ft. wraparound deck. Spanning over 1100 sq.ft., this immaculate unit boasts an open-concept layout with 9 ft ceilings and floor-to-ceiling windows. The sleek kitchen is a dream featuring high-gloss cabinets, stainless steel Kitchenaid appliances, quartz counters, under-cabinet lighting, and a spacious island. The bedrooms are situated on opposite ends of the condo, assuring privacy. This building offers easy access to Kelowna's finest beaches, parks, restaurants, and entertainment venues, plus, residents have access to an onsite fitness centre, AND this building is rental and pet-friendly, welcoming either one cat or dog with no size or breed restrictions. GST PAID, complete with one parking stall and storage locker. Whether you're seeking your dream downtown Kelowna residence or a savvy investment opportunity, Ellis Parc delivers. Don't miss out on the chance to call this highly desirable property yours—schedule your viewing today! (id:6770)
| Main level | |
| Den | 8' x 7' |
| Dining room | 5'10'' x 10'5'' |
| Living room | 16'6'' x 22'5'' |
| Kitchen | 7'11'' x 14'5'' |
| 3pc Ensuite bath | 7'10'' x 4'11'' |
| Bedroom | 10'3'' x 13'2'' |
| 4pc Ensuite bath | 10'7'' x 5'0'' |
| Primary Bedroom | 17'10'' x 10'9'' |


