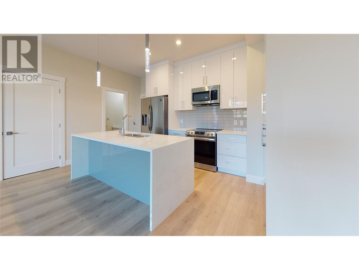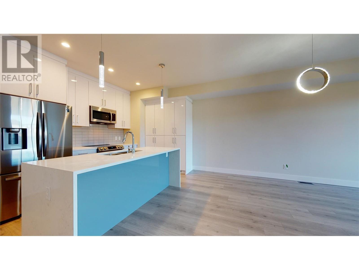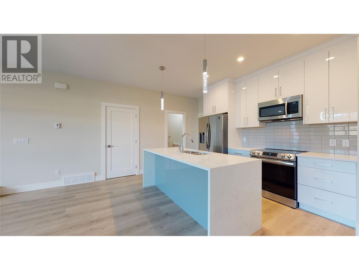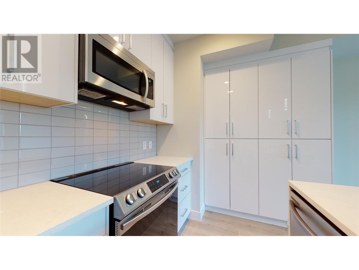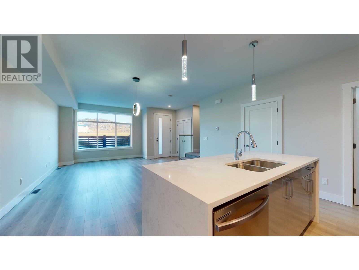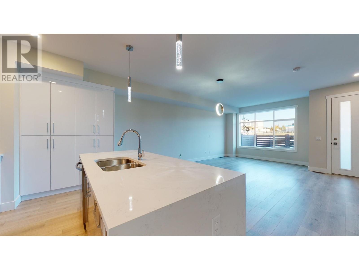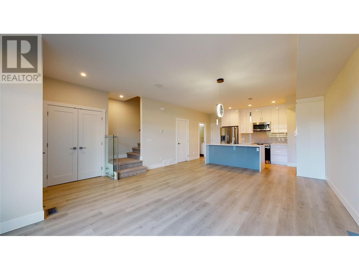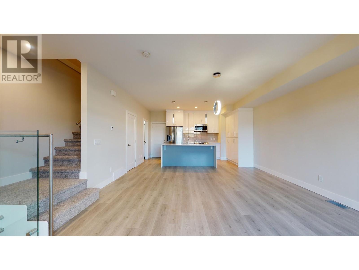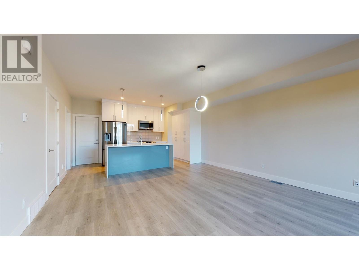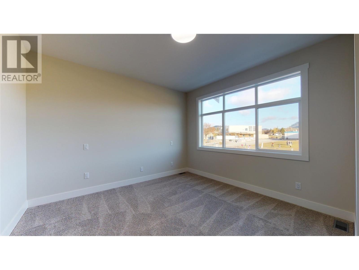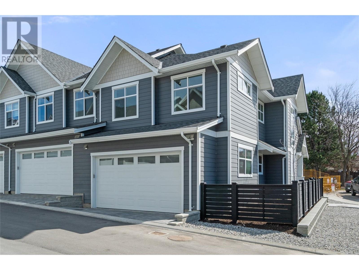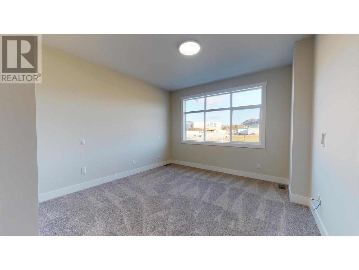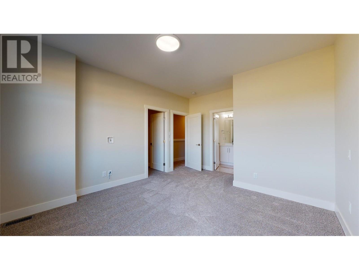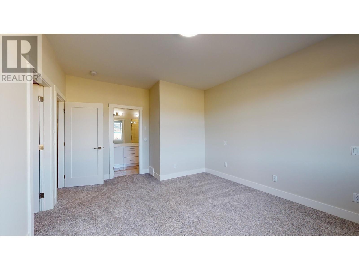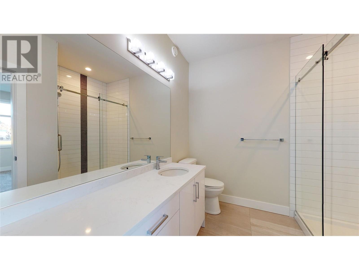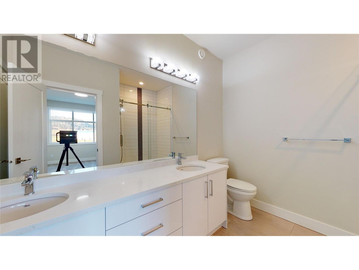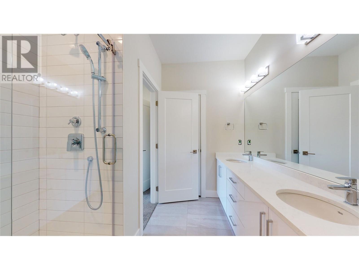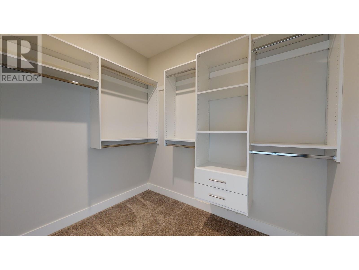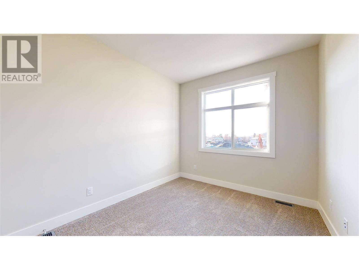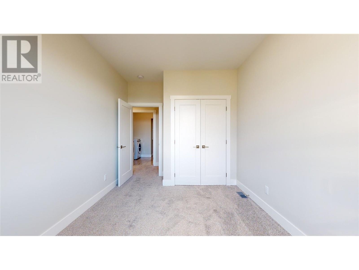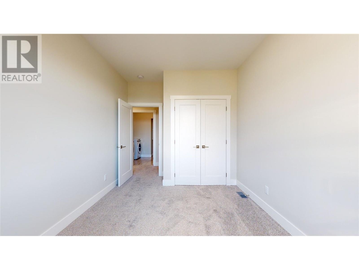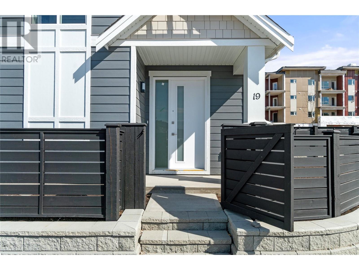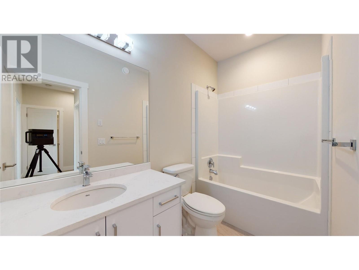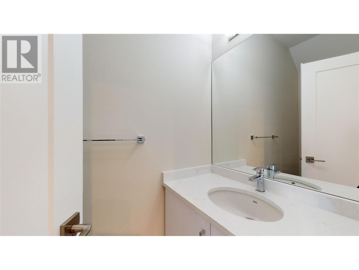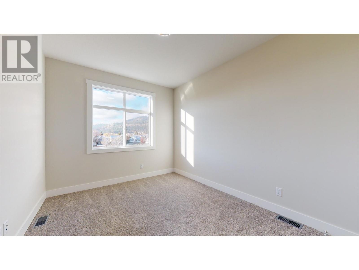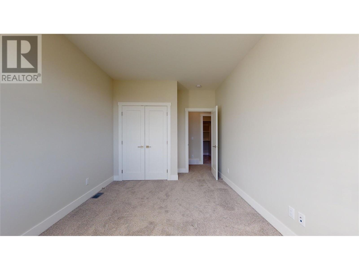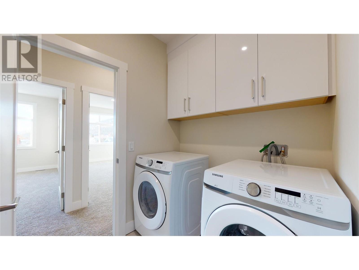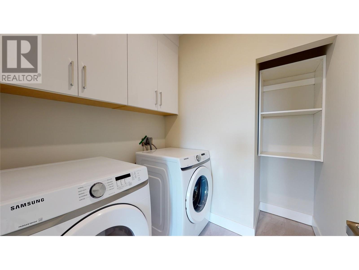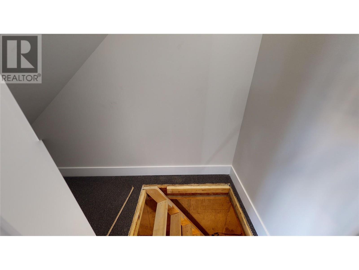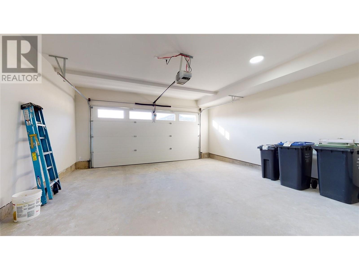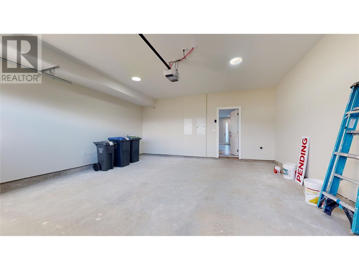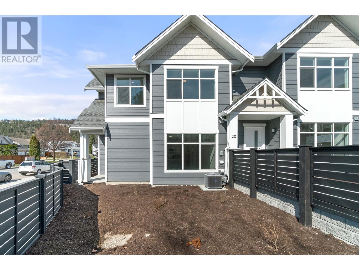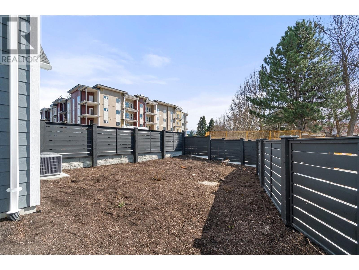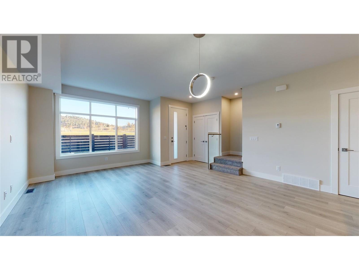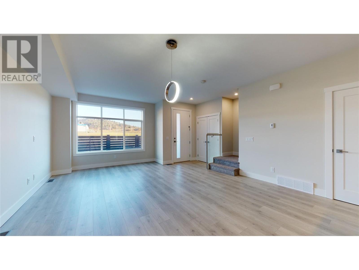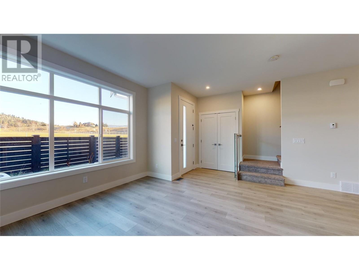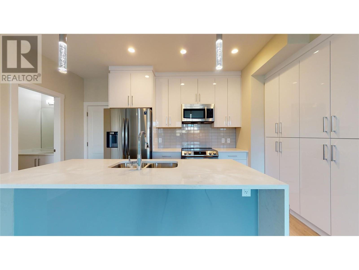- Price: $710,000
- Age: 2024
- Stories: 2
- Size: 1551 sqft
- Bedrooms: 3
- Bathrooms: 2
- See Remarks: Spaces
- Attached Garage: 2 Spaces
- Exterior: Concrete, Composite Siding
- Cooling: Central Air Conditioning
- Appliances: Dishwasher, Dryer, Range - Gas, Microwave, Washer
- Water: Municipal water
- Sewer: Municipal sewage system
- Flooring: Carpeted, Laminate, Tile
- Listing Office: RE/MAX Kelowna
- MLS#: 10312973
- View: City view, Mountain view, View (panoramic)
- Landscape Features: Landscaped
- Cell: (250) 575 4366
- Office: (250) 861 5122
- Email: jaskhun88@gmail.com
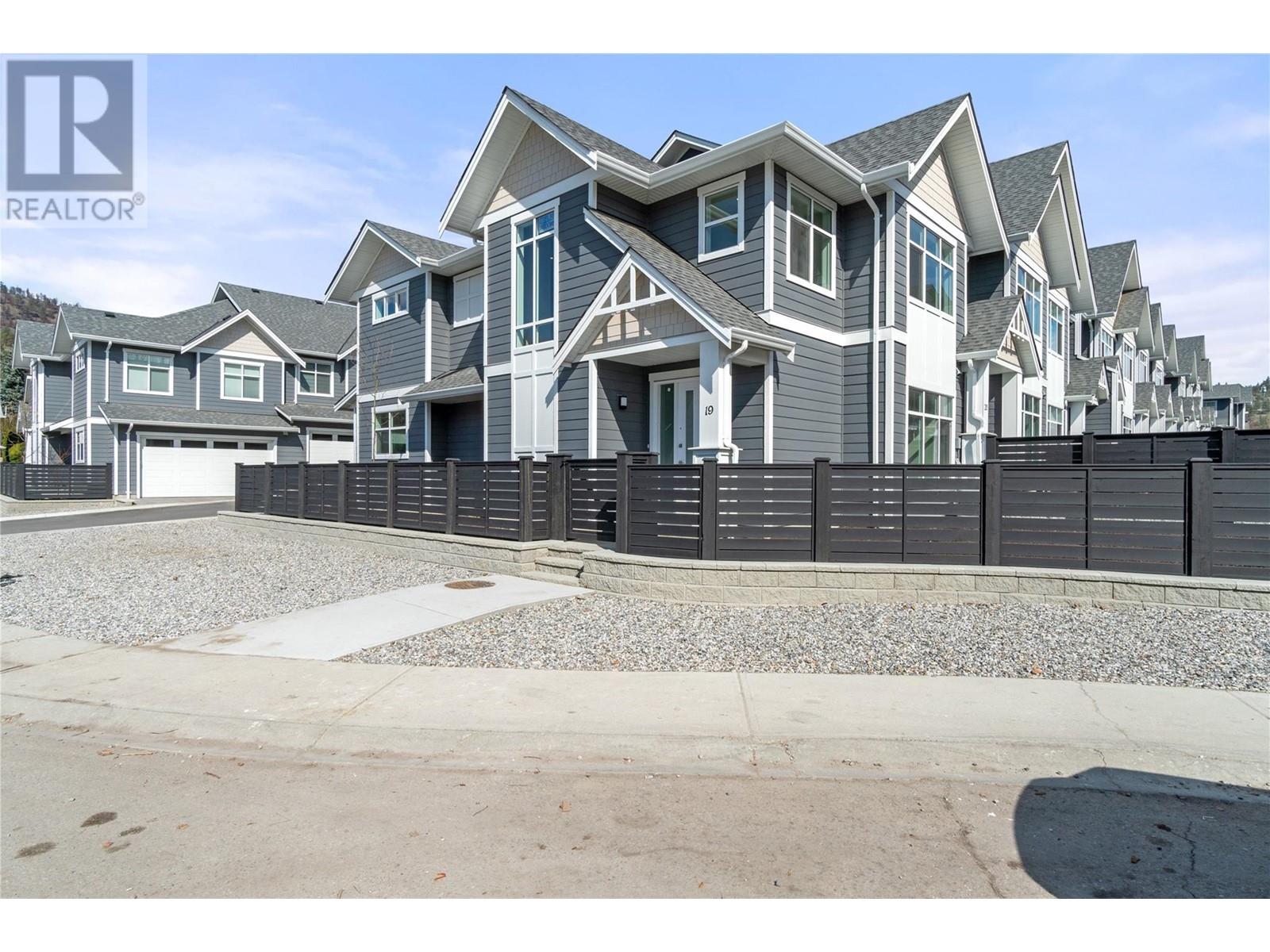
1551 sqft Single Family Row / Townhouse
115 Wyndham Crescent Unit# 20, Kelowna
$710,000
Contact Jas to get more detailed information about this property or set up a viewing.
Contact Jas Cell 250 575 4366
Now is your chance to buy in the highly sought after Parklane in North Glenmore. This brand new townhome contains 3 bedrooms and 2.5 bathrooms. Open concept main floor with large living area, kitchen & dining room. Second floor contains master bedroom with your own walk-in closet & ensuite. An additional 2 bedrooms, laundry and another bathroom are also on the second floor. This townhome also contains a 2 car garage. Centralized location means you are close to schools, shopping, hiking and biking trails, entertainment and parks! B Floorplan COMPLETE AND MOVE-IN READY (id:6770)
| Main level | |
| Dining room | 12'0'' x 8'0'' |
| Foyer | 5'1'' x 5'0'' |
| Kitchen | 12'0'' x 9'8'' |
| Living room | 12'0'' x 11'0'' |
| Second level | |
| Bedroom | 9'5'' x 11'4'' |
| 4pc Ensuite bath | 12'2'' x 8'5'' |
| Primary Bedroom | 12'3'' x 12'3'' |


