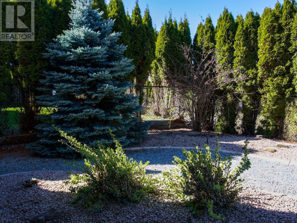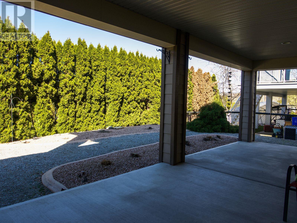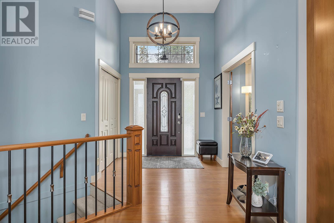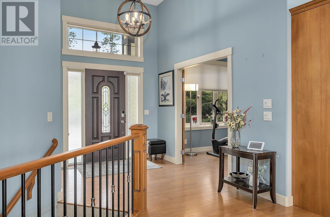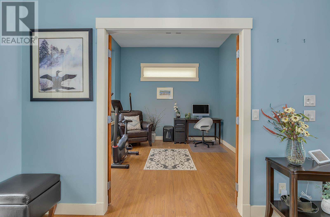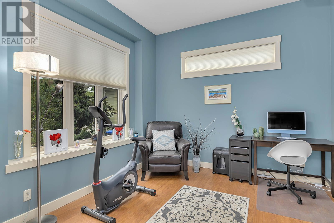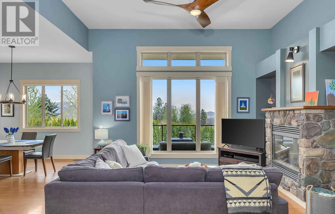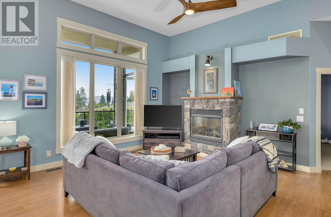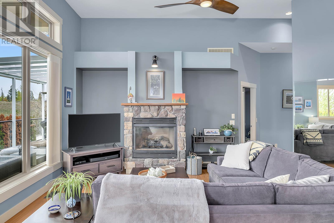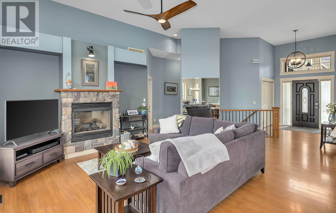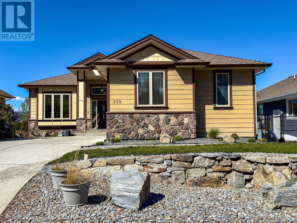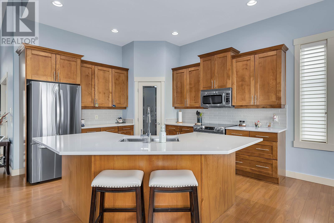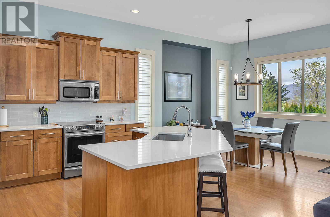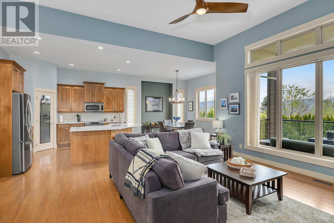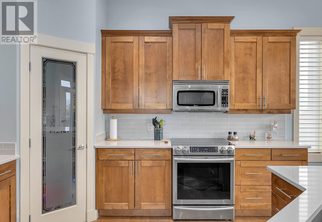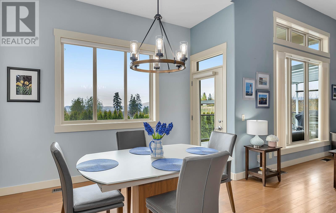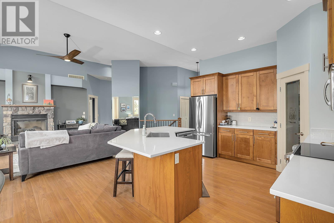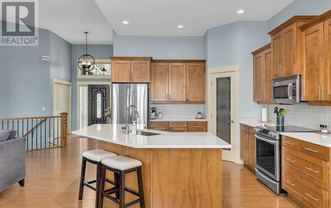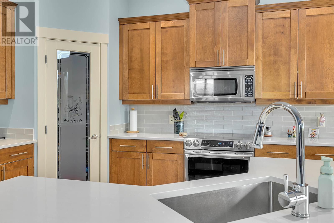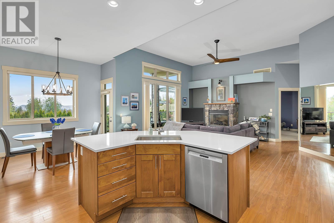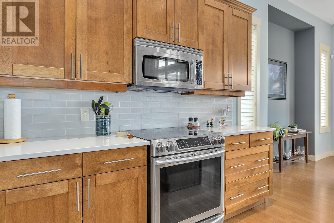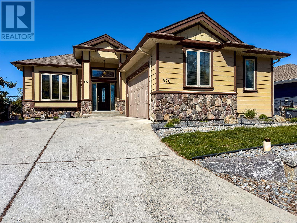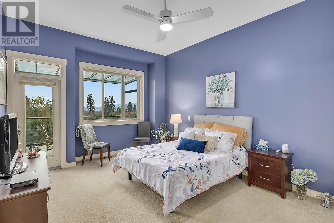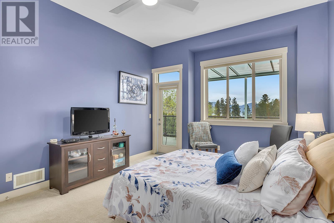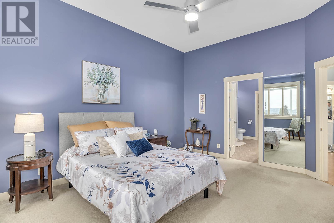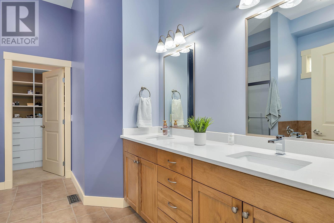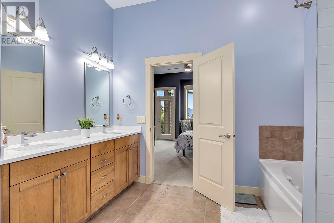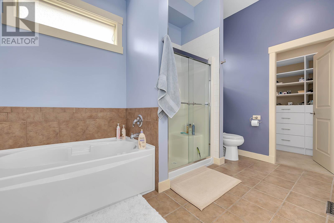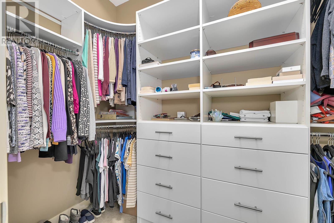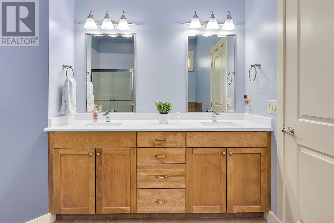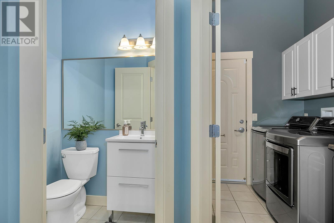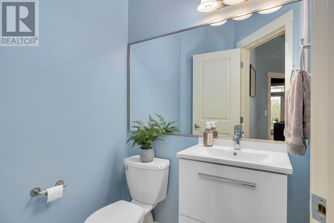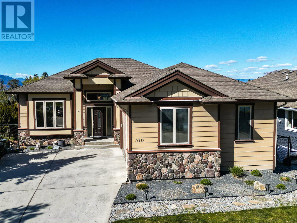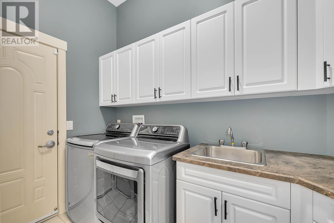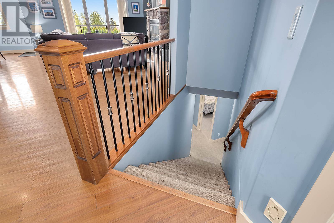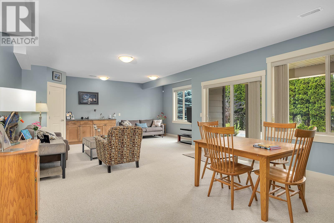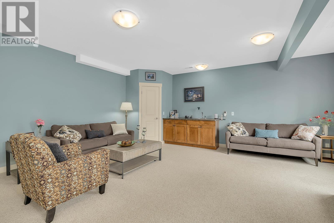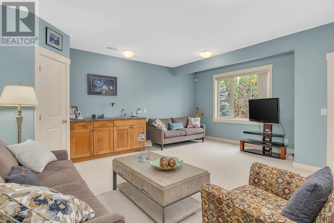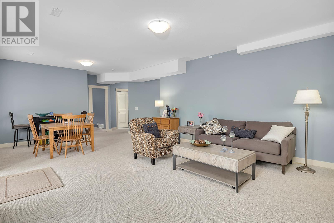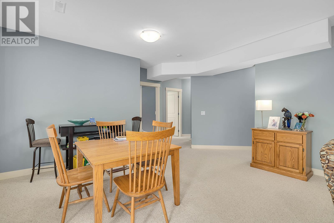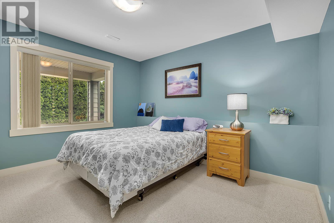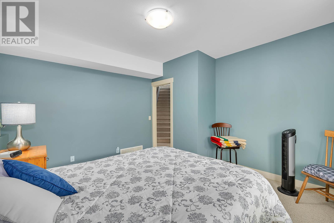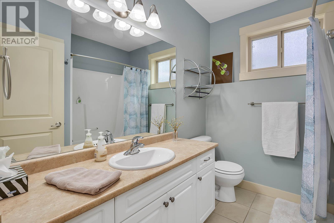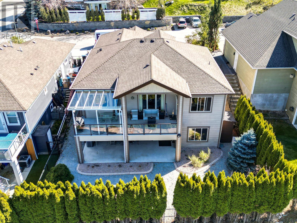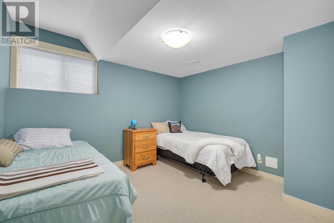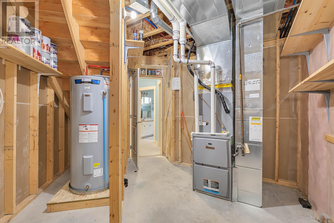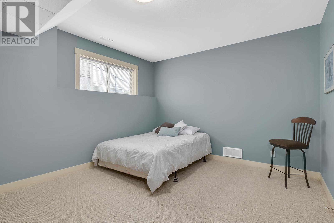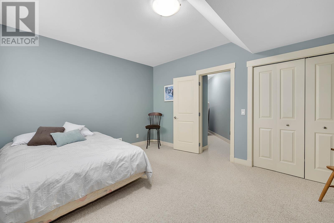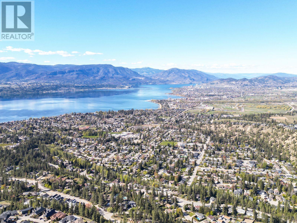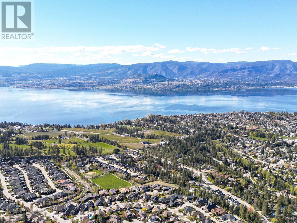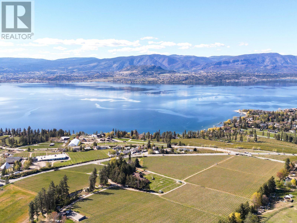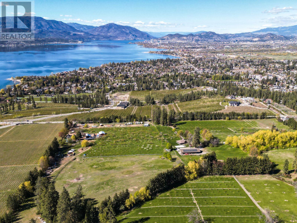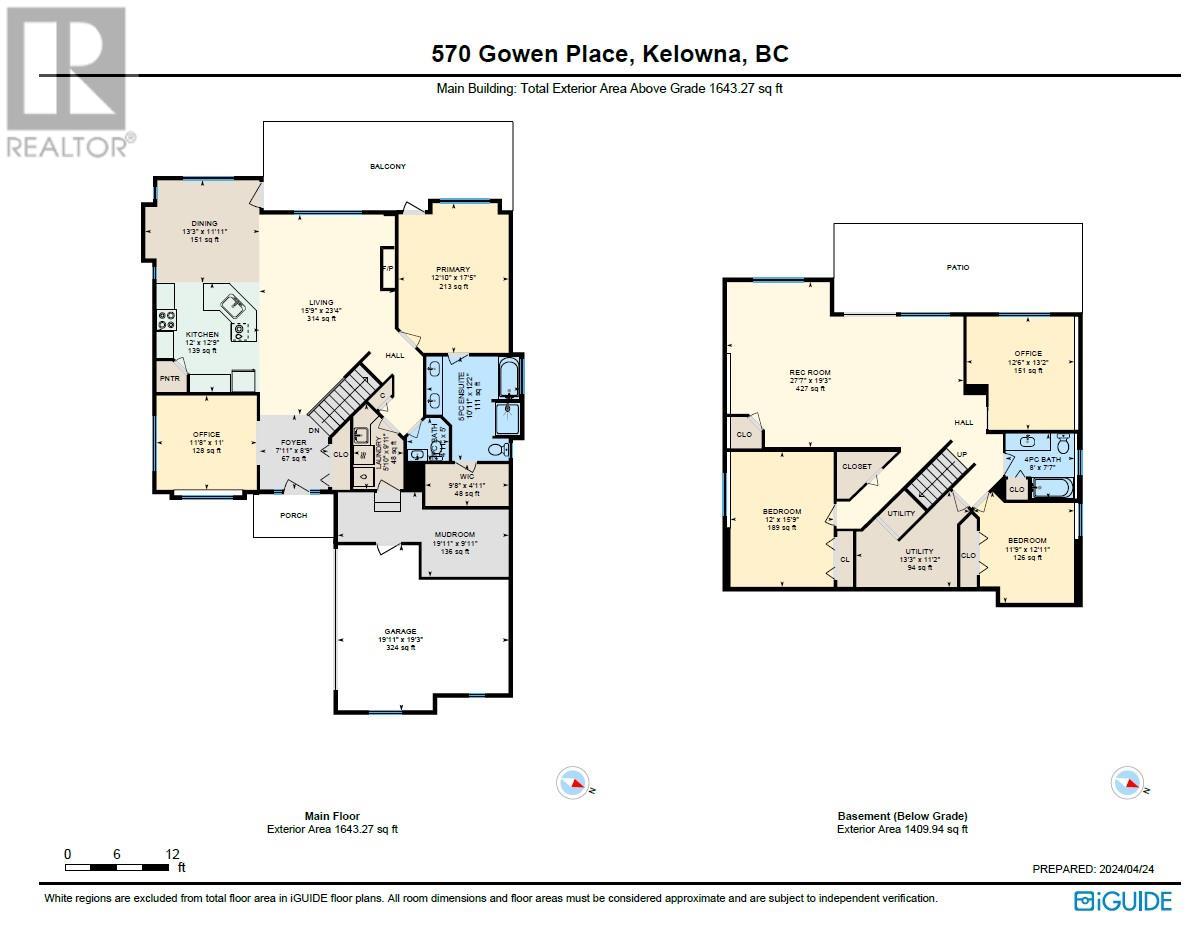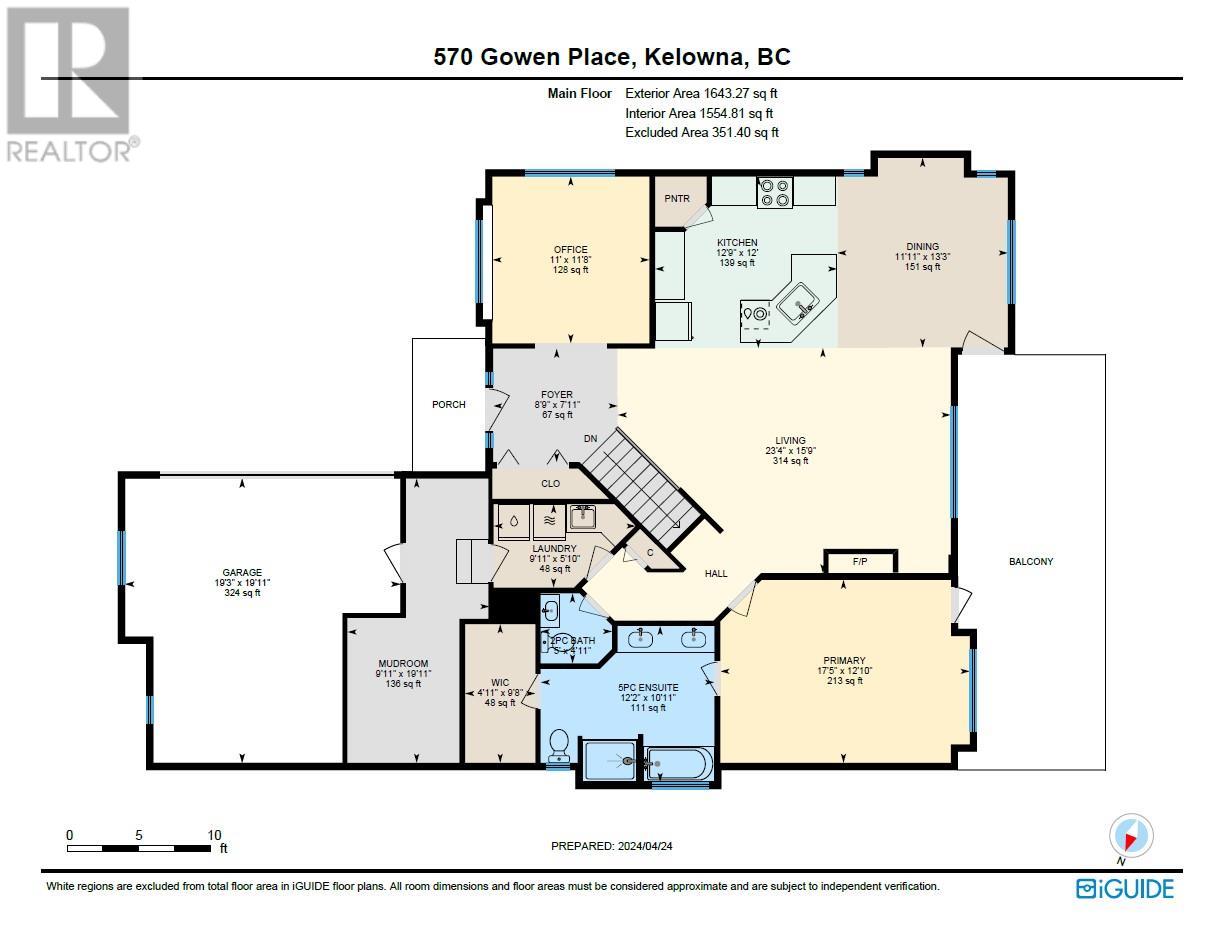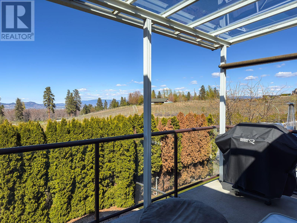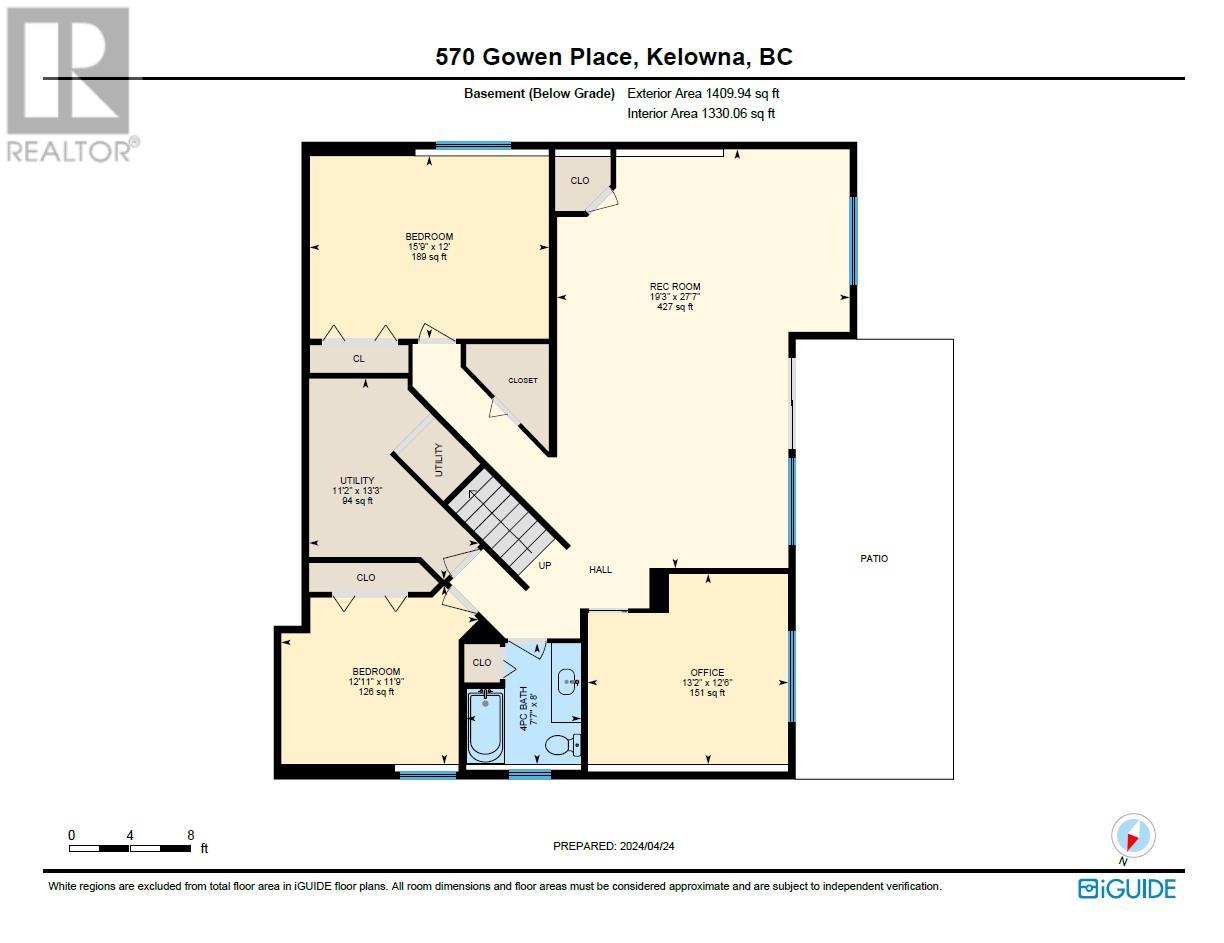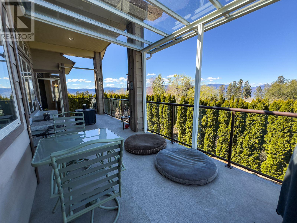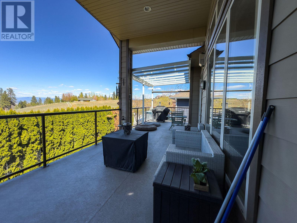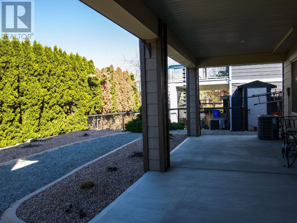- Price: $1,250,000
- Age: 2005
- Stories: 2
- Size: 3052 sqft
- Bedrooms: 4
- Bathrooms: 3
- Attached Garage: 2 Spaces
- Exterior: Stone, Composite Siding
- Cooling: Central Air Conditioning
- Appliances: Refrigerator, Dishwasher, Dryer, Range - Electric, Microwave, Washer
- Water: Municipal water
- Sewer: Municipal sewage system
- Flooring: Carpeted, Ceramic Tile, Hardwood
- Listing Office: Coldwell Banker Horizon Realty
- MLS#: 10310870
- View: City view, Lake view, Mountain view, Valley view
- Fencing: Fence
- Landscape Features: Landscaped, Underground sprinkler
- Cell: (250) 575 4366
- Office: (250) 861 5122
- Email: jaskhun88@gmail.com
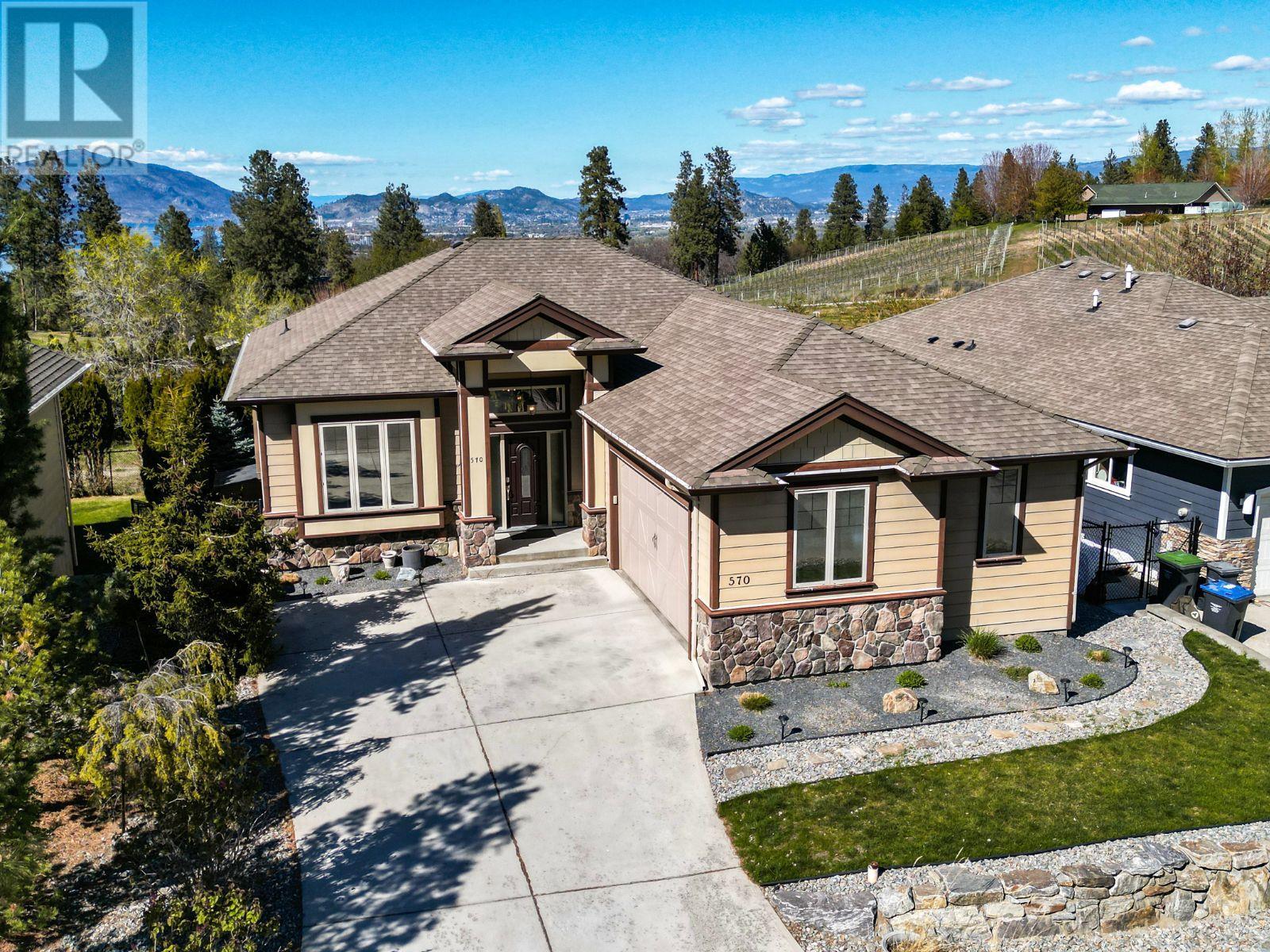
3052 sqft Single Family House
570 Gowen Place, Kelowna
$1,250,000
Contact Jas to get more detailed information about this property or set up a viewing.
Contact Jas Cell 250 575 4366
2-Level Family Home with Picturesque Views! Nestled on a quiet street, this home offers privacy and comfort with vibrant vineyard vistas and semi-lake views. The professionally landscaped, low-maintenance yard with a tree-lined fence offers a peaceful haven with unparalleled privacy for outdoor gatherings and relaxation. Step inside the bright and open main living floor that welcomes you with high ceilings and plenty of natural light. The spacious kitchen features a pantry, sleek white island/bar, maple cabinetry, and stainless steel appliances. The main level primary bedroom is a true retreat, complete with a luxurious 5-piece ensuite and walk-in closet. Whether you're hosting a dinner party or enjoying a quiet evening, the expansive sundeck and covered patio offer an idyllic space to take in the beauty of your surroundings. Downstairs, you'll find three large bedrooms, a full bath, and a rec room with a wet bar, offering the perfect space for family, guests, or a potential suite with a separate entrance. Located in the highly desirable Upper Mission area, this family-friendly neighbourhood is close to schools, parks, outdoor recreation, shopping, and amenities. Live your best life and enjoy the ultimate Okanagan lifestyle in your dream family home! (id:6770)
| Basement | |
| Recreation room | 28'4'' x 16'2'' |
| Bedroom | 12'0'' x 11'6'' |
| Bedroom | 16'5'' x 16'2'' |
| Bedroom | 13'4'' x 14'2'' |
| Main level | |
| 5pc Ensuite bath | 16'1'' x 12'2'' |
| Den | 13'10'' x 12'4'' |
| Primary Bedroom | 16'5'' x 15'2'' |
| Dining nook | 11'0'' x 5'0'' |
| Living room | 18'6'' x 15'6'' |
| Kitchen | 10'6'' x 15'6'' |


