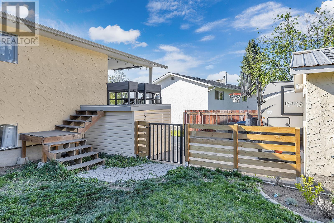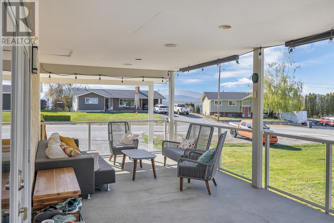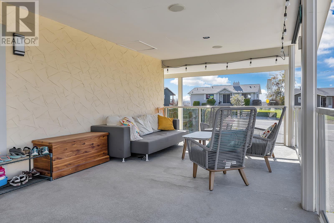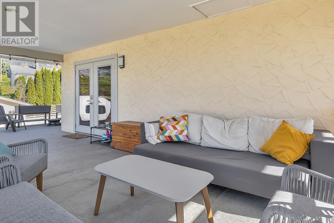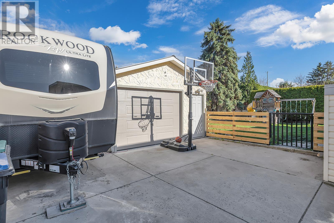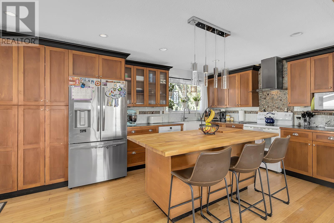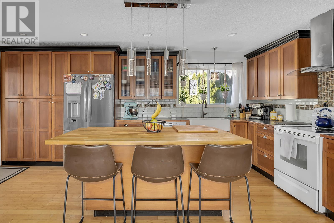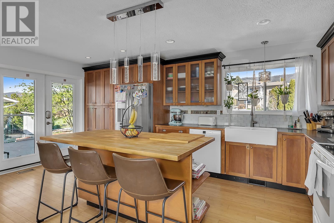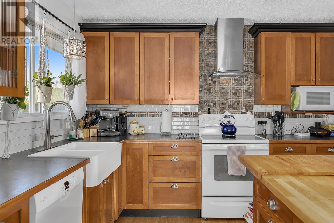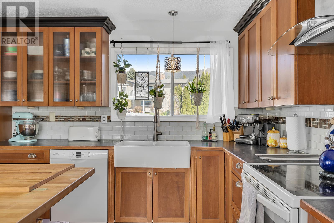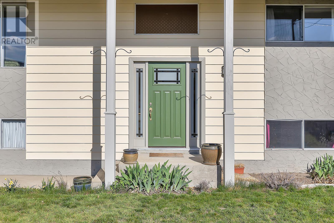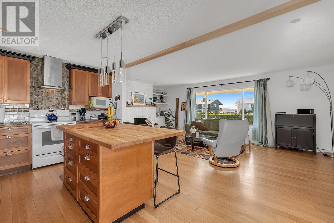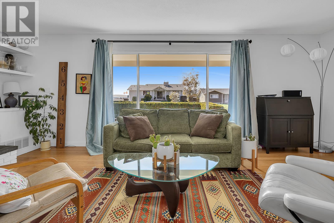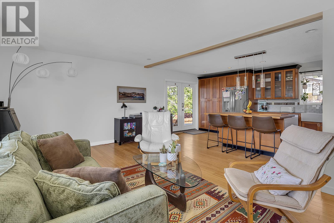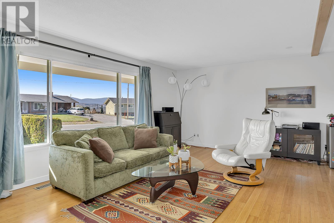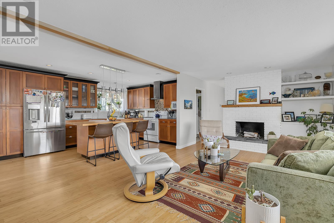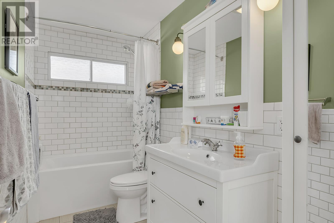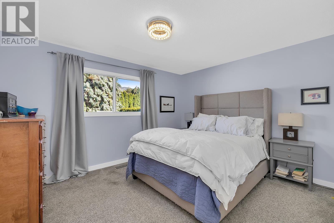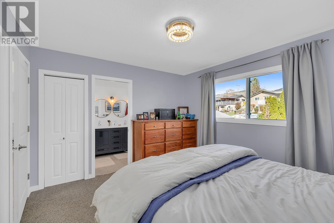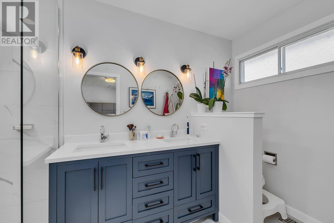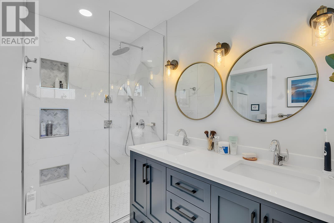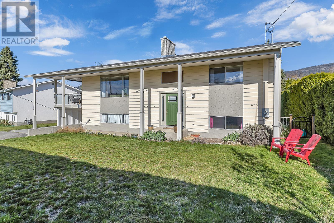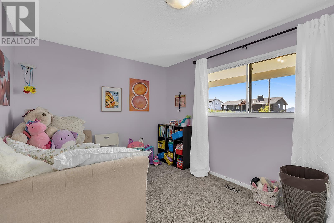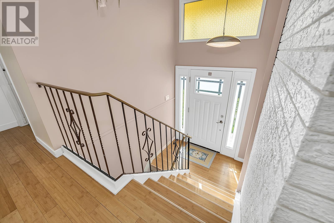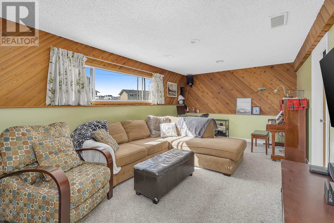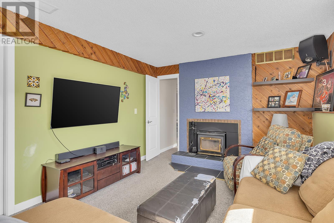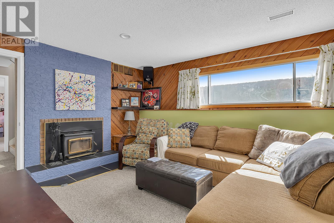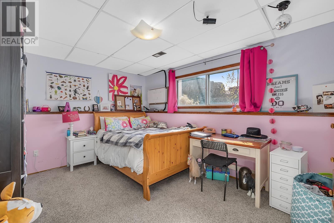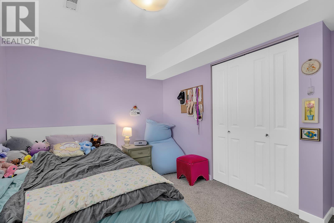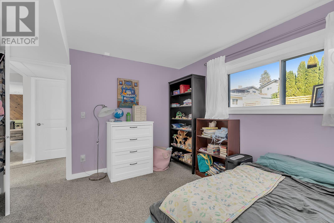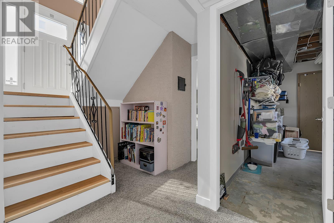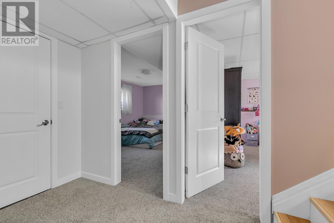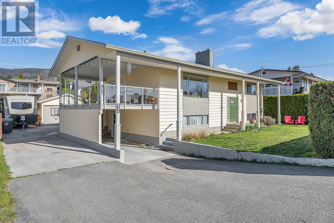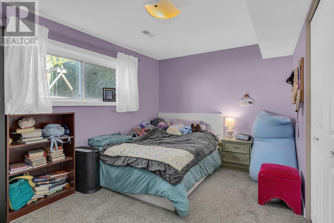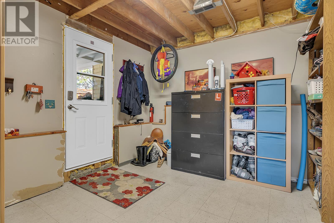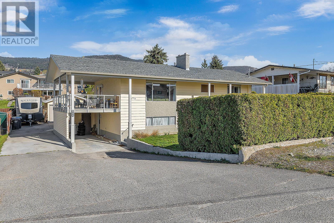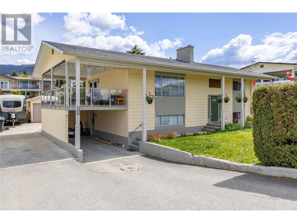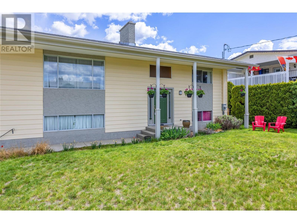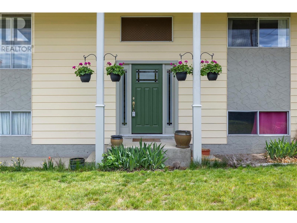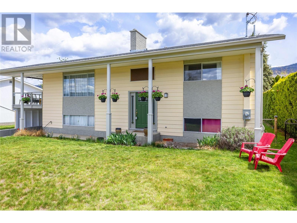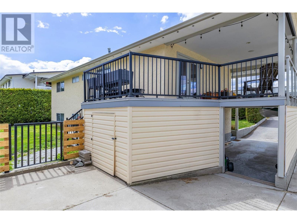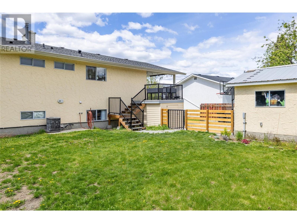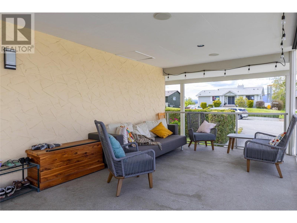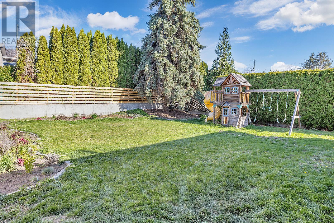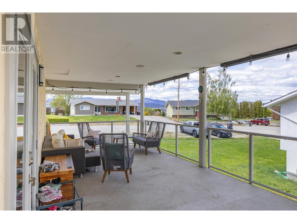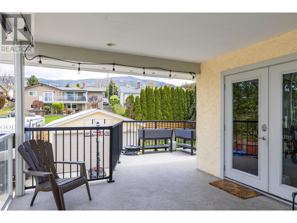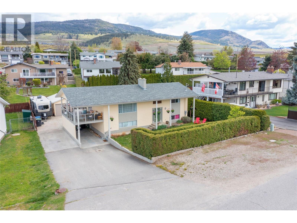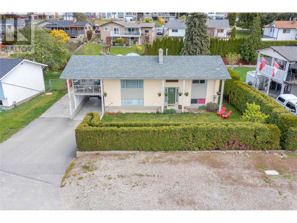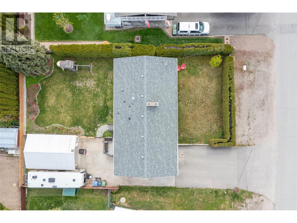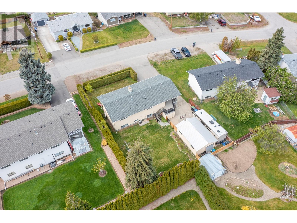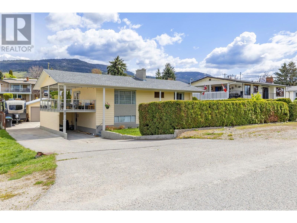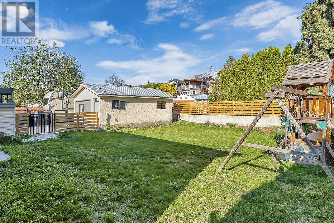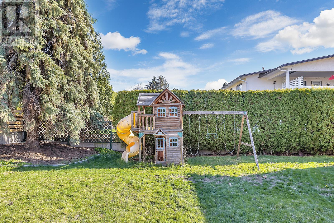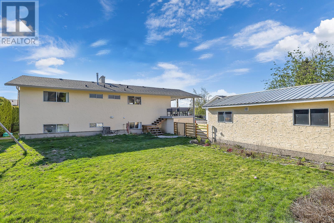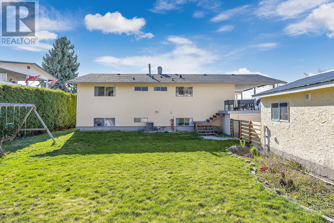- Price: $879,900
- Age: 1975
- Stories: 2
- Size: 2184 sqft
- Bedrooms: 4
- Bathrooms: 2
- See Remarks: Spaces
- Carport: Spaces
- Detached Garage: Spaces
- Exterior: Aluminum, Stucco
- Cooling: Central Air Conditioning
- Appliances: Refrigerator, Oven - Electric, Range - Electric, Water Heater - Electric, Microwave, Oven, Hood Fan, Washer, Washer & Dryer
- Water: Municipal water
- Sewer: Municipal sewage system
- Flooring: Bamboo, Carpeted, Tile
- Listing Office: RE/MAX Kelowna
- MLS#: 10310644
- View: Mountain view
- Fencing: Fence
- Landscape Features: Landscaped, Level
- Cell: (250) 575 4366
- Office: (250) 861 5122
- Email: jaskhun88@gmail.com
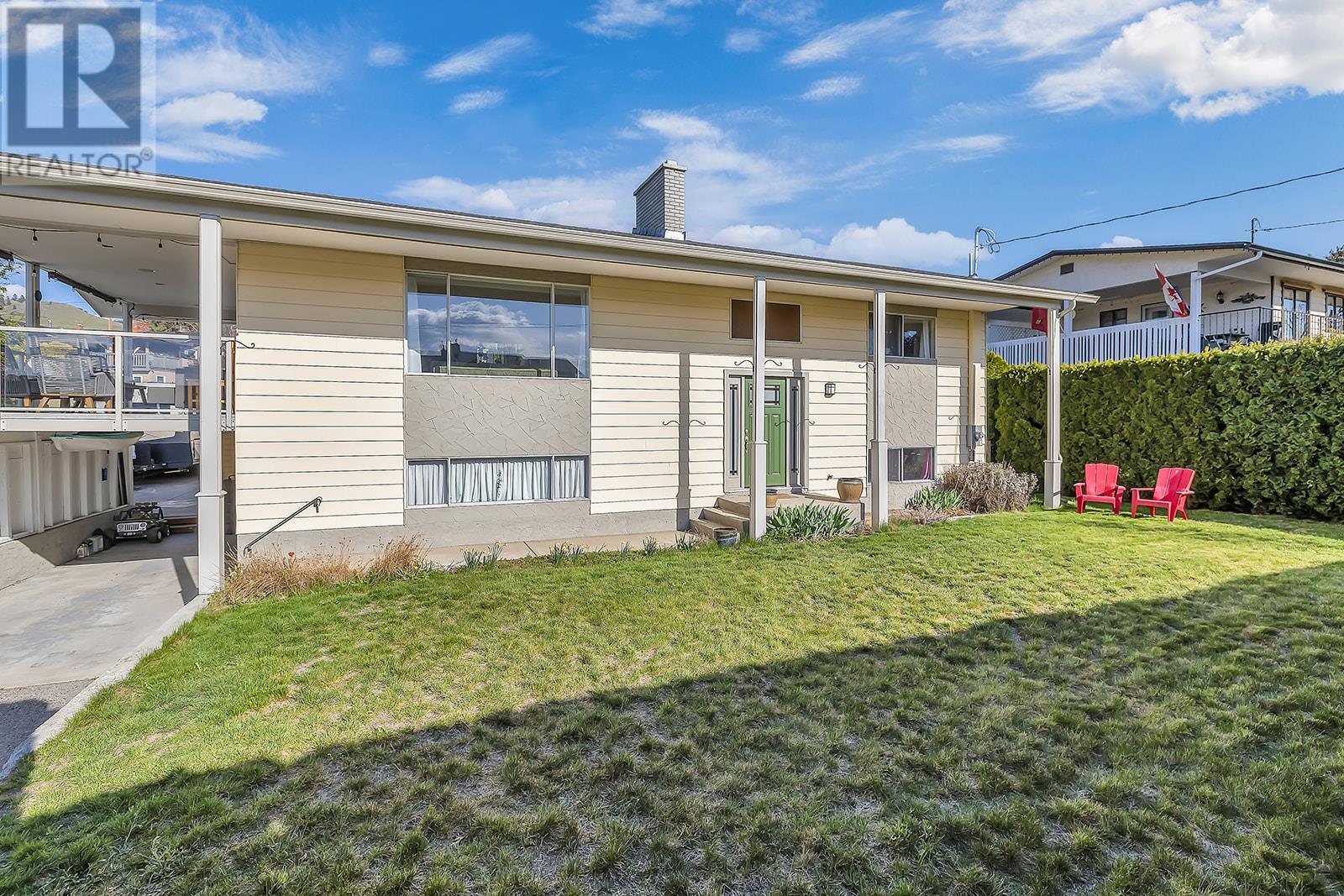
2184 sqft Single Family House
1845 Hayashi Road, Kelowna
$879,900
Contact Jas to get more detailed information about this property or set up a viewing.
Contact Jas Cell 250 575 4366
Spacious family home situated minutes from the Kelowna Airport, UBCO, Rutland Secondary School, and only a short 45-minute drive to Big White! This 4-bedroom, 2-bathroom bi-level home includes a large backyard, ample storage, and updated features throughout. On the upper floor, the kitchen has a center island, farmhouse sink, and tiled backsplash. The kitchen opens up the living area, which features a brick-surround wood burning fireplace, large windows, and access to the covered deck. The primary bedroom offers three closets and a newly renovated ensuite with double sinks, contemporary light fixtures, and a glass shower with three spray options, including a rainfall showerhead, wand, and jets. Downstairs, there are two additional bedrooms and a large rec room equipped with a fireplace. Outside, enjoy a fenced backyard bordered by mature cedars for added privacy. Multiple parking options available, including a covered carport, a detached garage equipped with a 100-amp service panel inside and 50-amp service roughed-in on the exterior, and an additional space beside the garage suitable for an RV or boat. (id:6770)
| Main level | |
| Recreation room | 11'1'' x 21'4'' |
| Mud room | 11'4'' x 10'6'' |
| Laundry room | 11'4'' x 12'6'' |
| Bedroom | 10'11'' x 14' |
| Bedroom | 10'10'' x 13'8'' |
| Second level | |
| Living room | 12' x 22'4'' |
| Kitchen | 10'11'' x 18' |
| Bedroom | 9'8'' x 14'5'' |
| Full ensuite bathroom | 11'6'' |
| Full bathroom | 10'11'' x 5' |


