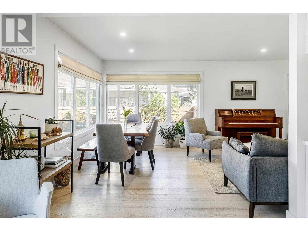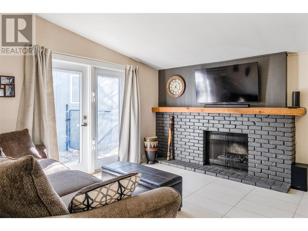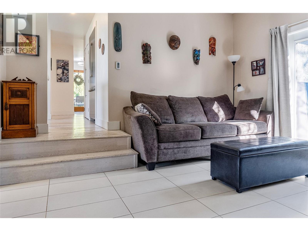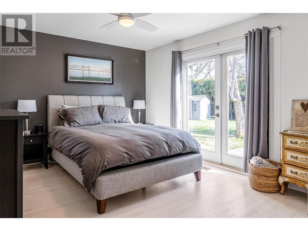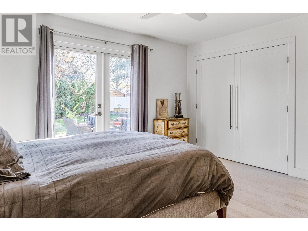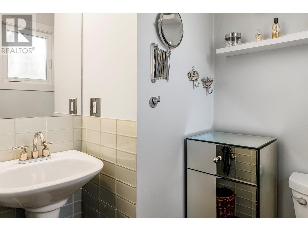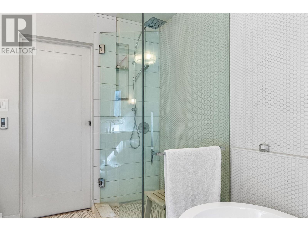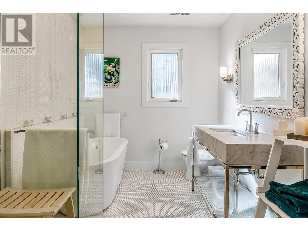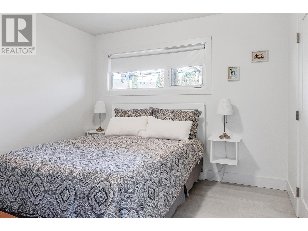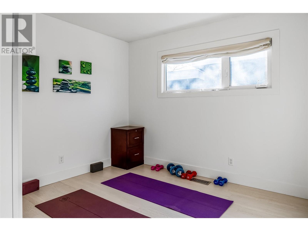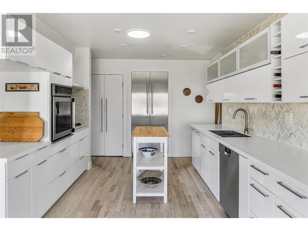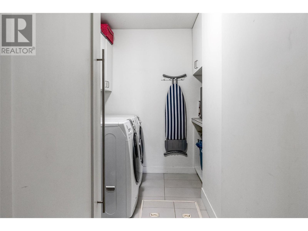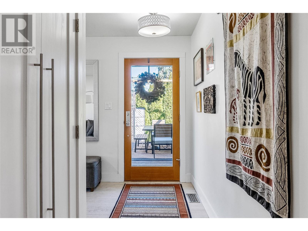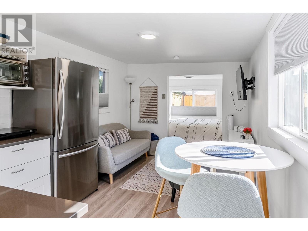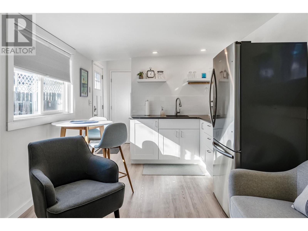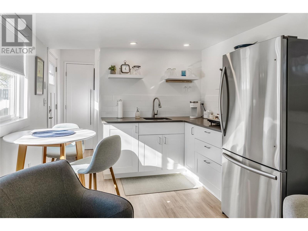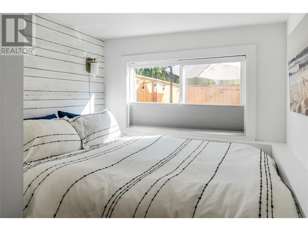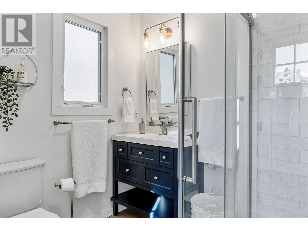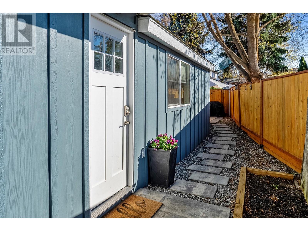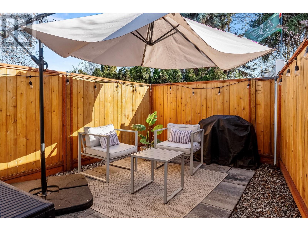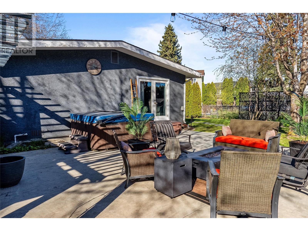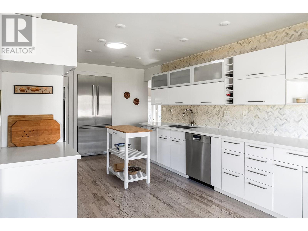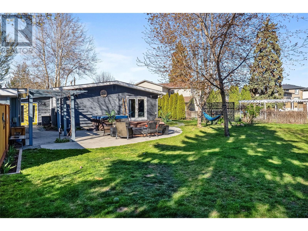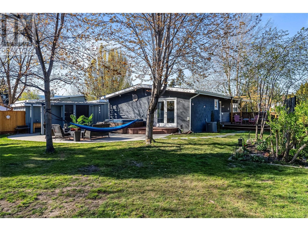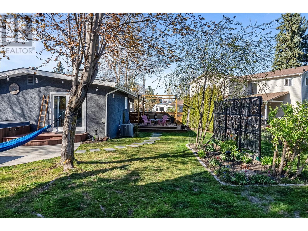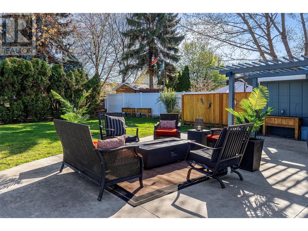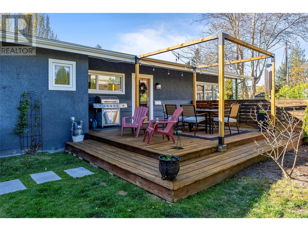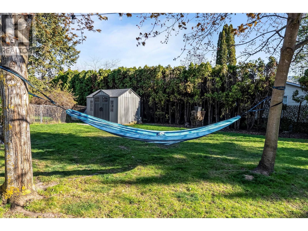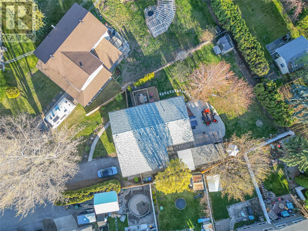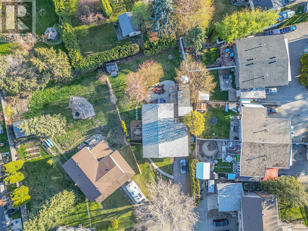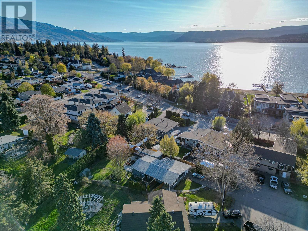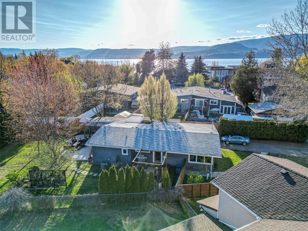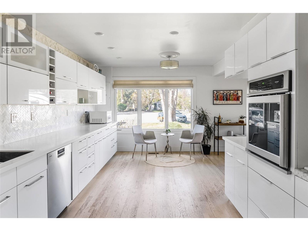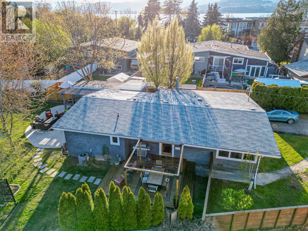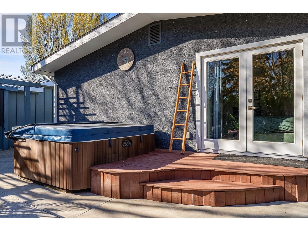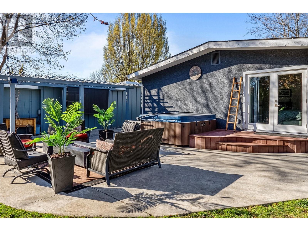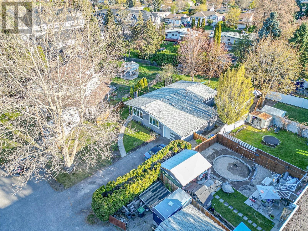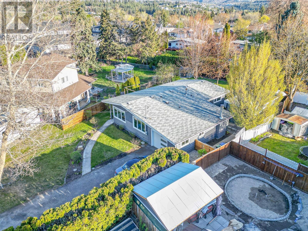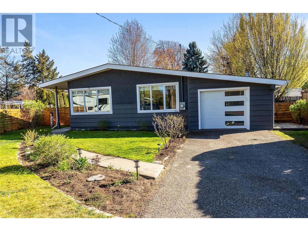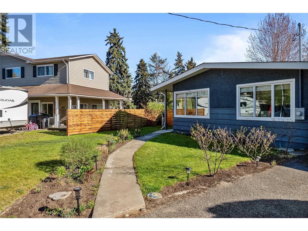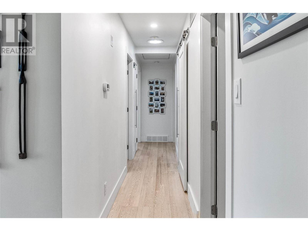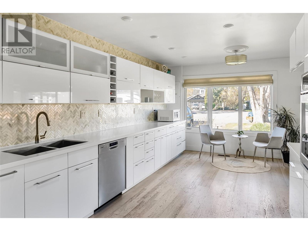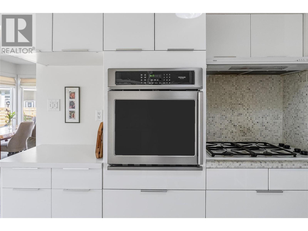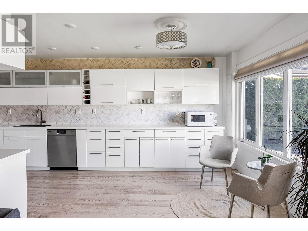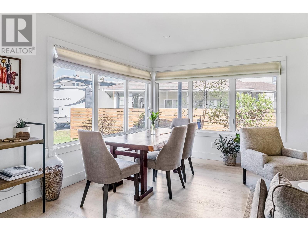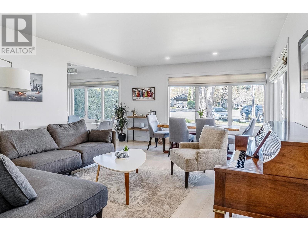- Price: $1,050,000
- Age: 1971
- Stories: 1
- Size: 1560 sqft
- Bedrooms: 3
- Bathrooms: 2
- See Remarks: Spaces
- Exterior: Stucco
- Cooling: Central Air Conditioning
- Appliances: Refrigerator, Dishwasher, Dryer, Range - Gas, Washer
- Water: Municipal water
- Sewer: Municipal sewage system
- Flooring: Hardwood, Tile
- Listing Office: RE/MAX Kelowna
- MLS#: 10311212
- Landscape Features: Landscaped, Underground sprinkler
- Cell: (250) 575 4366
- Office: (250) 861 5122
- Email: jaskhun88@gmail.com
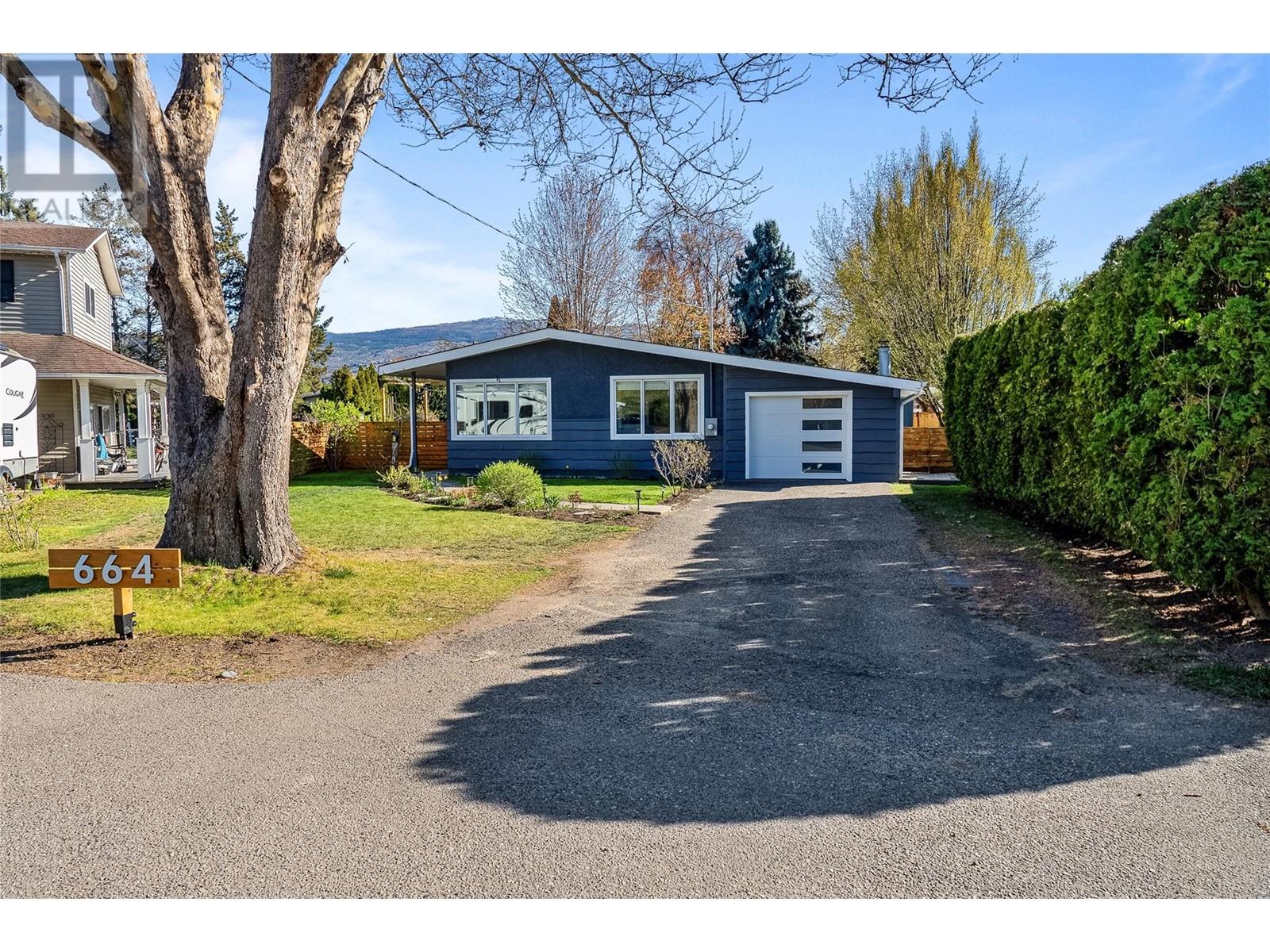
1560 sqft Single Family House
664 Armour Crescent, Kelowna
$1,050,000
Contact Jas to get more detailed information about this property or set up a viewing.
Contact Jas Cell 250 575 4366
Welcome to the Beach House at 664 Armour Cres. in the Lower Mission! Nestled in a tranquil cul-de-sac, this charming 3 bedroom, 2 bathroom home boasts 1500 square feet of 'lake side' living. Situated just across Lakeshore from the Hobson Rd. Beach Access, it offers the perfect blend of convenience and serenity. Upon entering, you're greeted by a warm and inviting ambiance, with ample natural light illuminating the open-concept living spaces. The living room is perfect for relaxation, featuring a cozy fireplace and picturesque views of the lush surroundings. The kitchen is a chef's delight, equipped with modern appliances, ample Ceasar Stone counter space, and stylish cabinetry. Adjacent to the kitchen, the dining area is ideal for hosting intimate gatherings or casual family meals. Step outside to discover the expansive private backyard, a true oasis for outdoor living. With two deck spaces, there's plenty of room for al fresco dining or sunbathing. The back deck is highlighted by a luxurious hot tub, offering the perfect spot to unwind after a day of adventure. The standout feature of this property is the newly renovated detached studio, complete with its own kitchen and full bath. Whether you need extra space for family members, a home office, or a mortgage helper, this versatile studio provides endless possibilities. Ample parking! Located in the sought-after Lower Mission neighborhood, the Beach House offers the ultimate Okanagan lifestyle. SQ FTG does not include studio. (id:6770)
| Main level | |
| Full bathroom | 10'6'' x 7'8'' |
| Bedroom | 11'4'' x 10'6'' |
| Bedroom | 10'5'' x 10'0'' |
| 2pc Ensuite bath | Measurements not available |
| Primary Bedroom | 14'0'' x 11'4'' |
| Dining room | 12'0'' x 9'0'' |
| Kitchen | 12'0'' x 12'0'' |
| Living room | 18'0'' x 13'0'' |
| Secondary Dwelling Unit | |
| Bedroom | 7' x 7' |
| Full bathroom | 5' x 5' |
| Kitchen | 5' x 5' |


