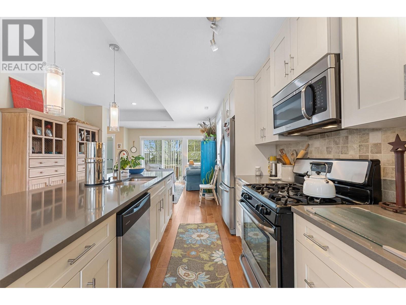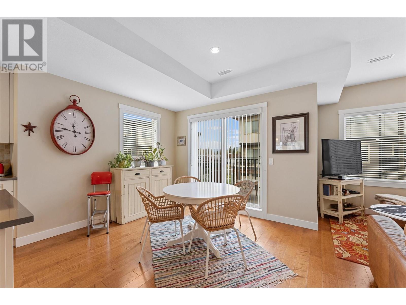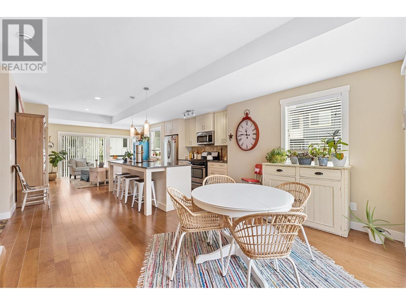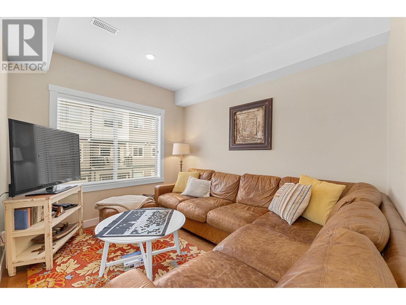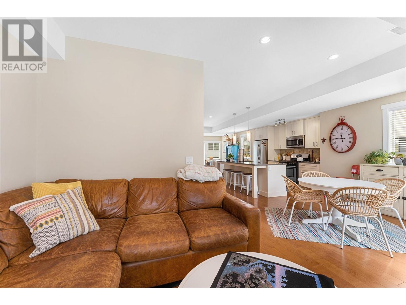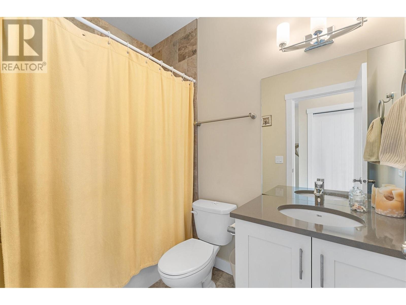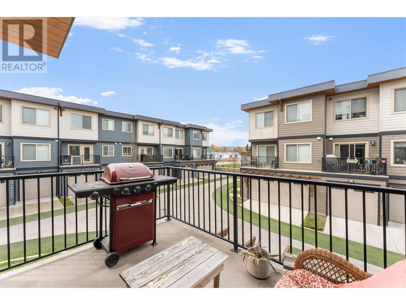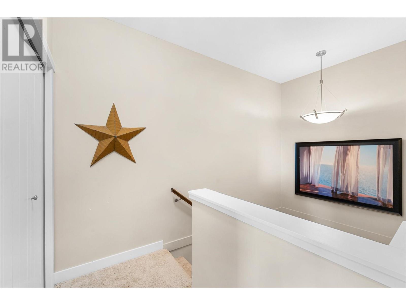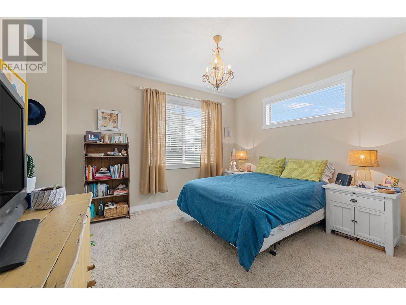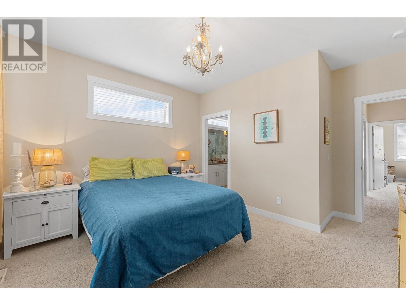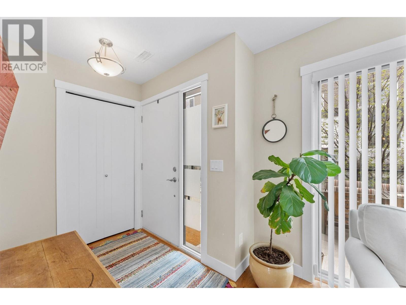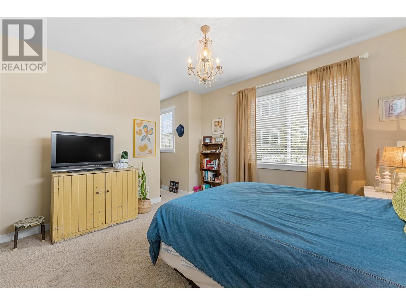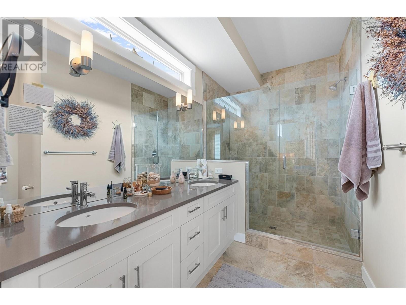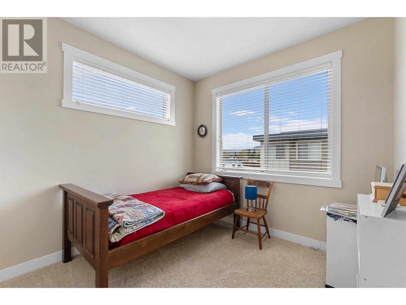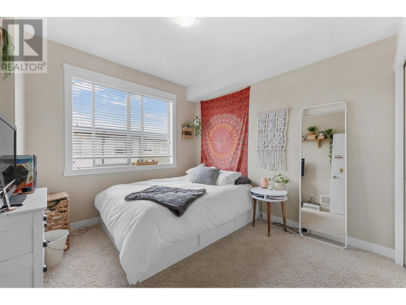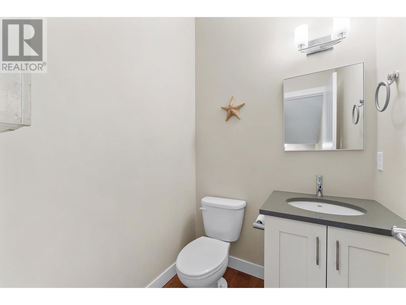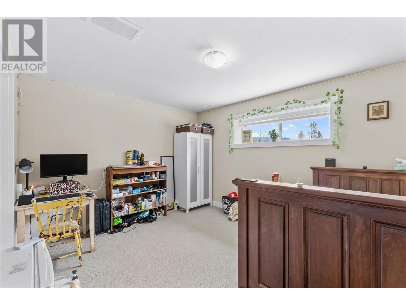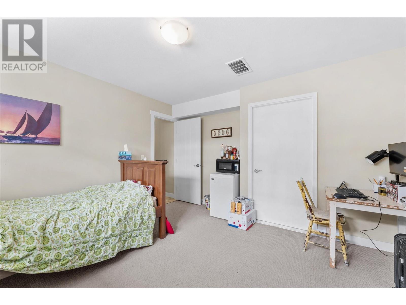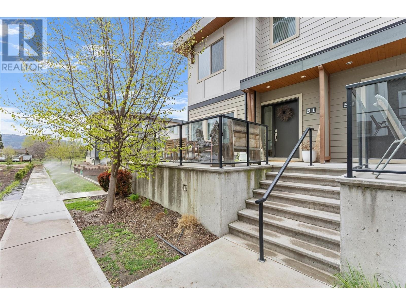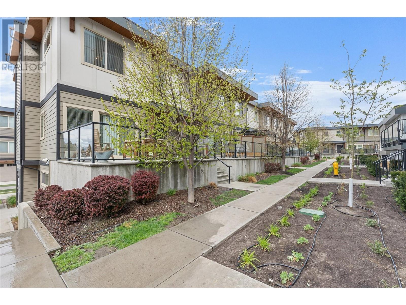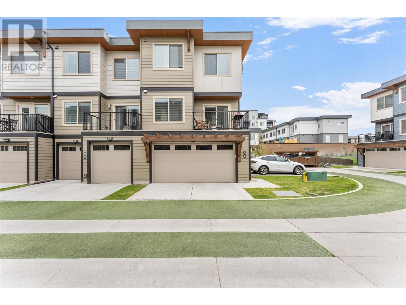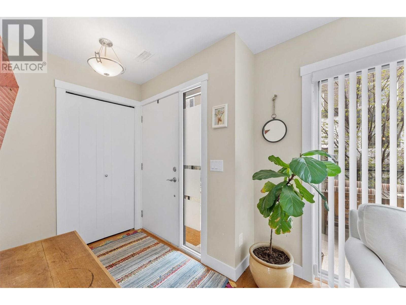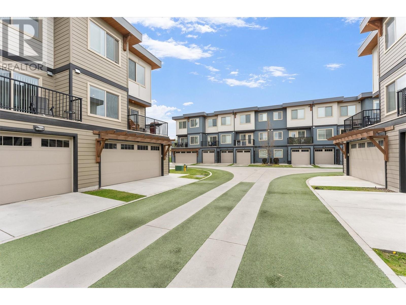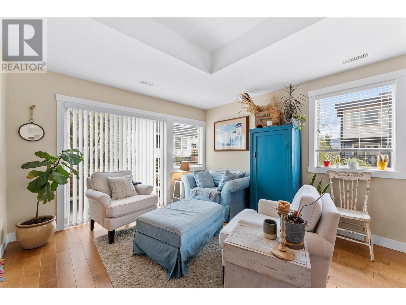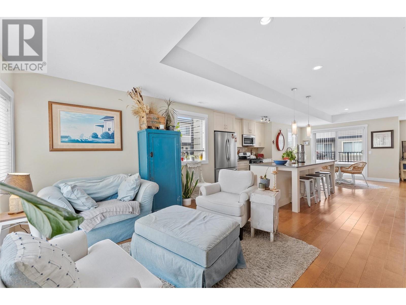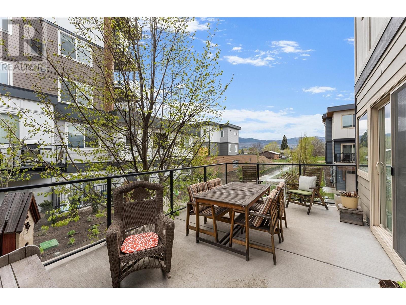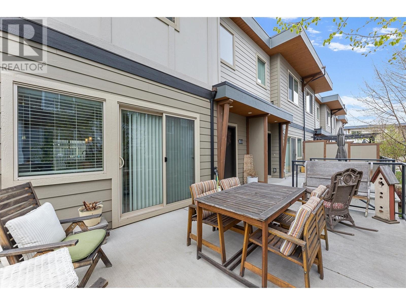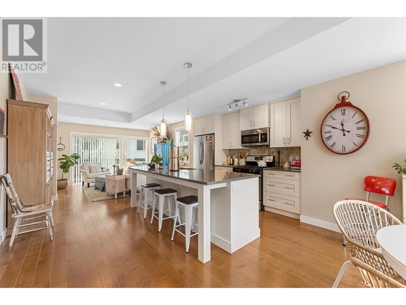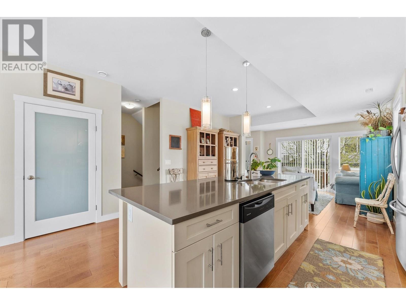- Price: $800,000
- Age: 2016
- Stories: 3
- Size: 1754 sqft
- Bedrooms: 4
- Bathrooms: 3
- Attached Garage: 2 Spaces
- Exterior: Composite Siding
- Cooling: Central Air Conditioning
- Appliances: Refrigerator, Dishwasher, Dryer, Range - Electric, Microwave, Washer
- Water: Municipal water
- Sewer: Municipal sewage system
- Flooring: Carpeted, Ceramic Tile, Wood
- Listing Office: eXp Realty (Kelowna)
- MLS#: 10311209
- View: Mountain view
- Landscape Features: Landscaped
- Cell: (250) 575 4366
- Office: (250) 861 5122
- Email: jaskhun88@gmail.com
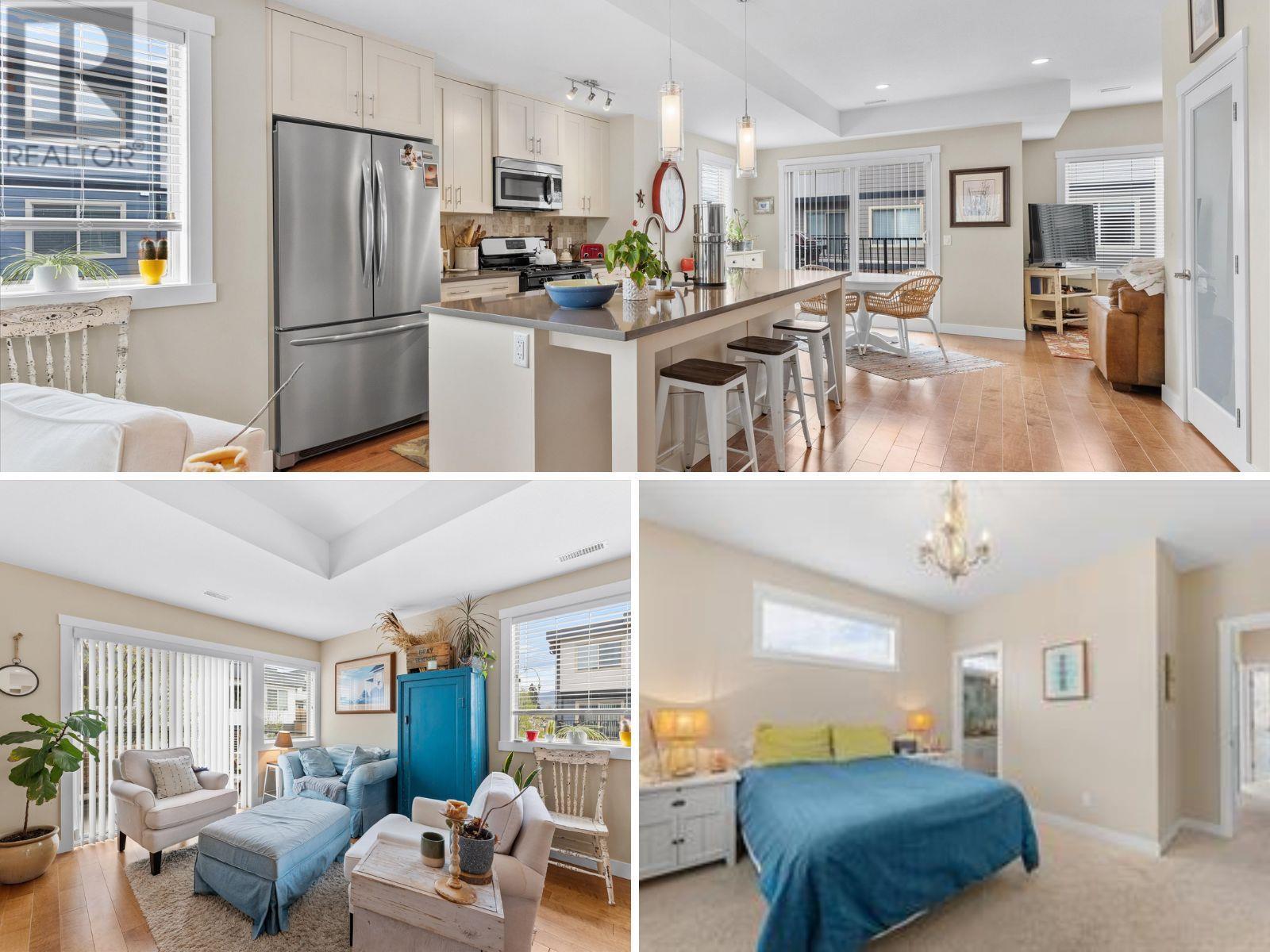
1754 sqft Single Family Row / Townhouse
3626 Mission Springs Drive Unit# 51, Kelowna
$800,000
Contact Jas to get more detailed information about this property or set up a viewing.
Contact Jas Cell 250 575 4366
Welcome to your dream townhome in Kelowna’s sought-after Lower Mission neighborhood! This bright 4-bedroom, 2.5-bathroom corner townhouse offers a perfect blend of comfort and convenience. Featuring a spacious, sun-soaked living room that flows into a warm kitchen, and a cozy family room, this home is ideal for relaxation and gatherings. Upstairs, the primary suite offers a private escape with two additional bedrooms. A double garage, ample storage, and a beautifully maintained garden enhance the property’s appeal. Located in a friendly community, you’re just a walk away from top-rated schools, vibrant shopping, the H2O center, and Okanagan Lake—perfect for beach days and leisurely weekends. This property isn’t just a home—it’s a lifestyle in one of Kelowna’s finest areas, where every convenience is at your doorstep. (id:6770)
| Basement | |
| Bedroom | 12'4'' x 12'9'' |
| Utility room | 8'1'' x 4'1'' |
| Main level | |
| Dining room | 13' x 9'7'' |
| Family room | 9'6'' x 11'6'' |
| Kitchen | 15'1'' x 10'5'' |
| Living room | 13'0'' x 12'6'' |
| Second level | |
| 4pc Ensuite bath | 10'4'' x 11' |
| Bedroom | 10'5'' x 10'9'' |
| Bedroom | 9'5'' x 11'3'' |
| Primary Bedroom | 13'2'' x 14'8'' |


