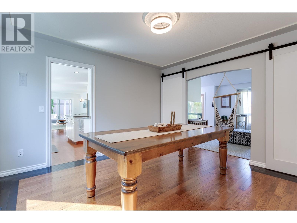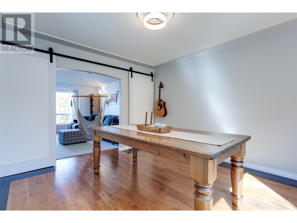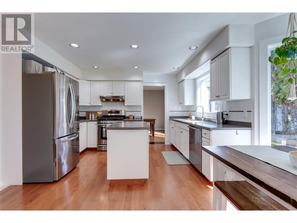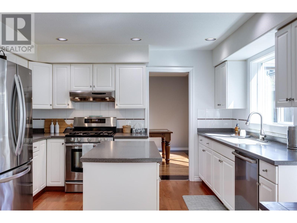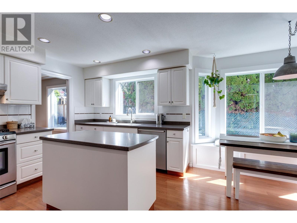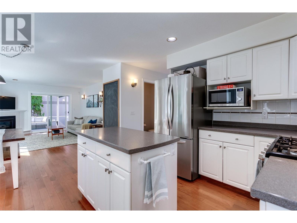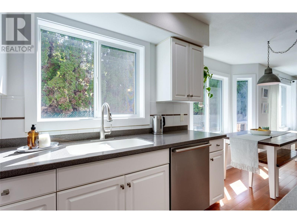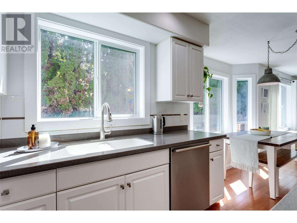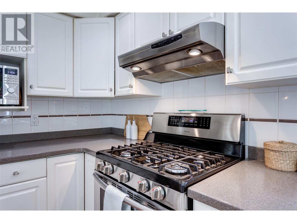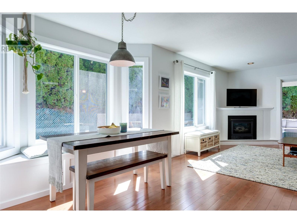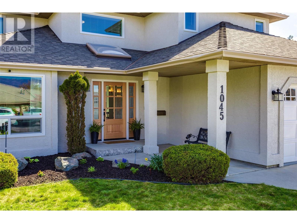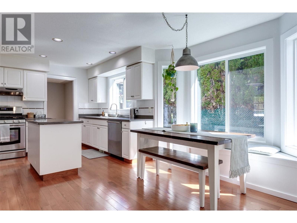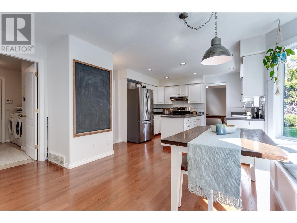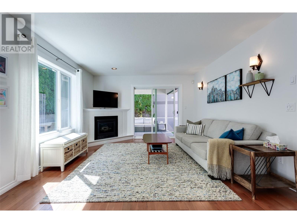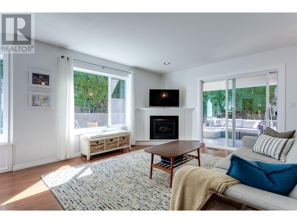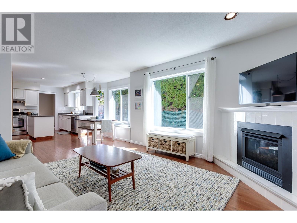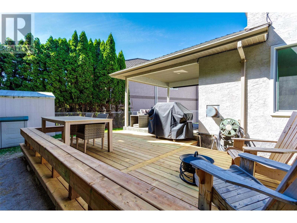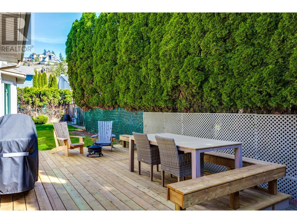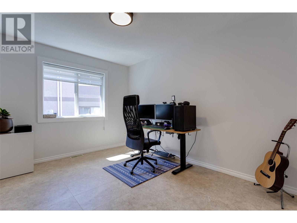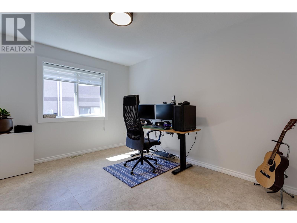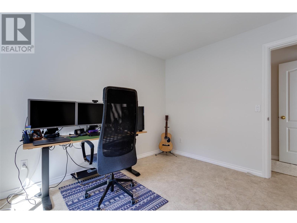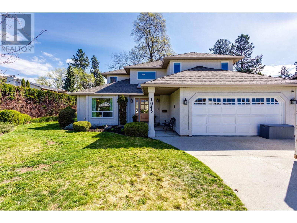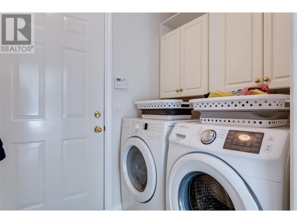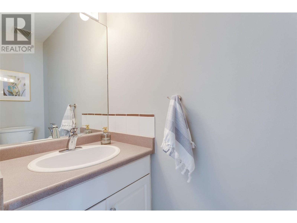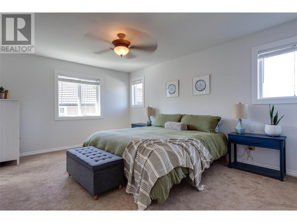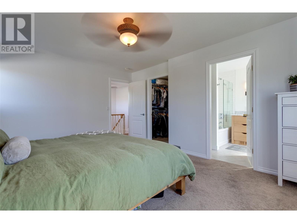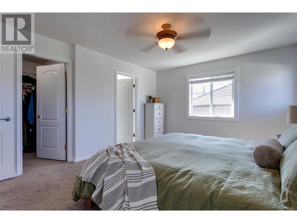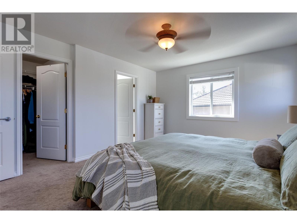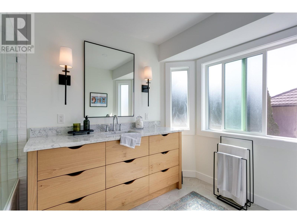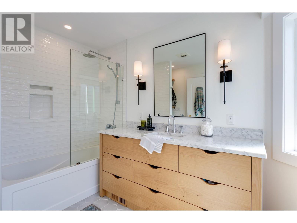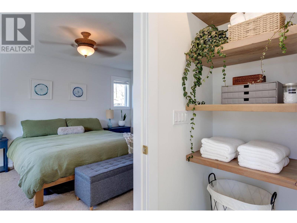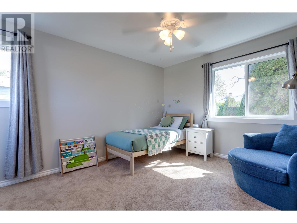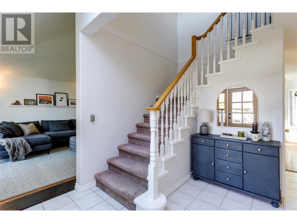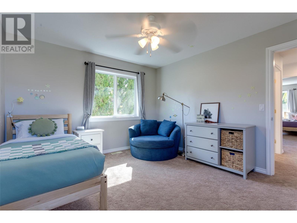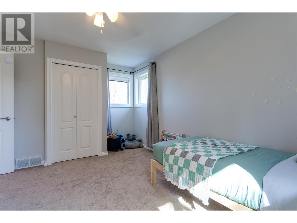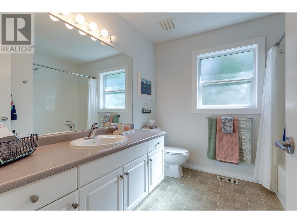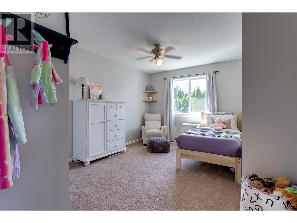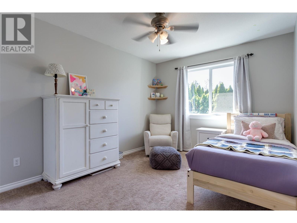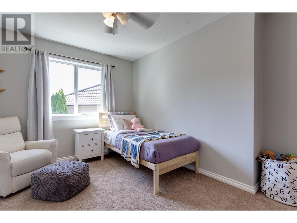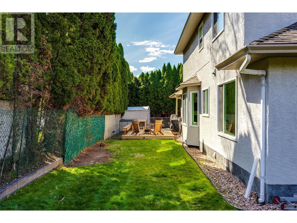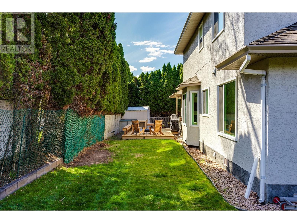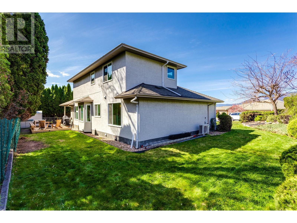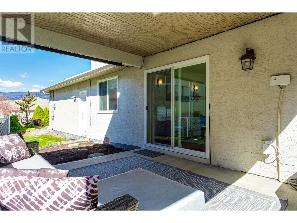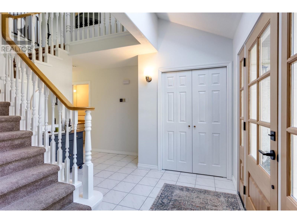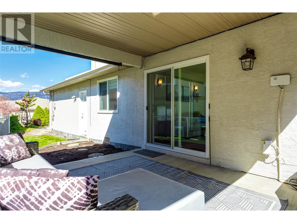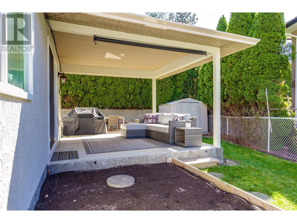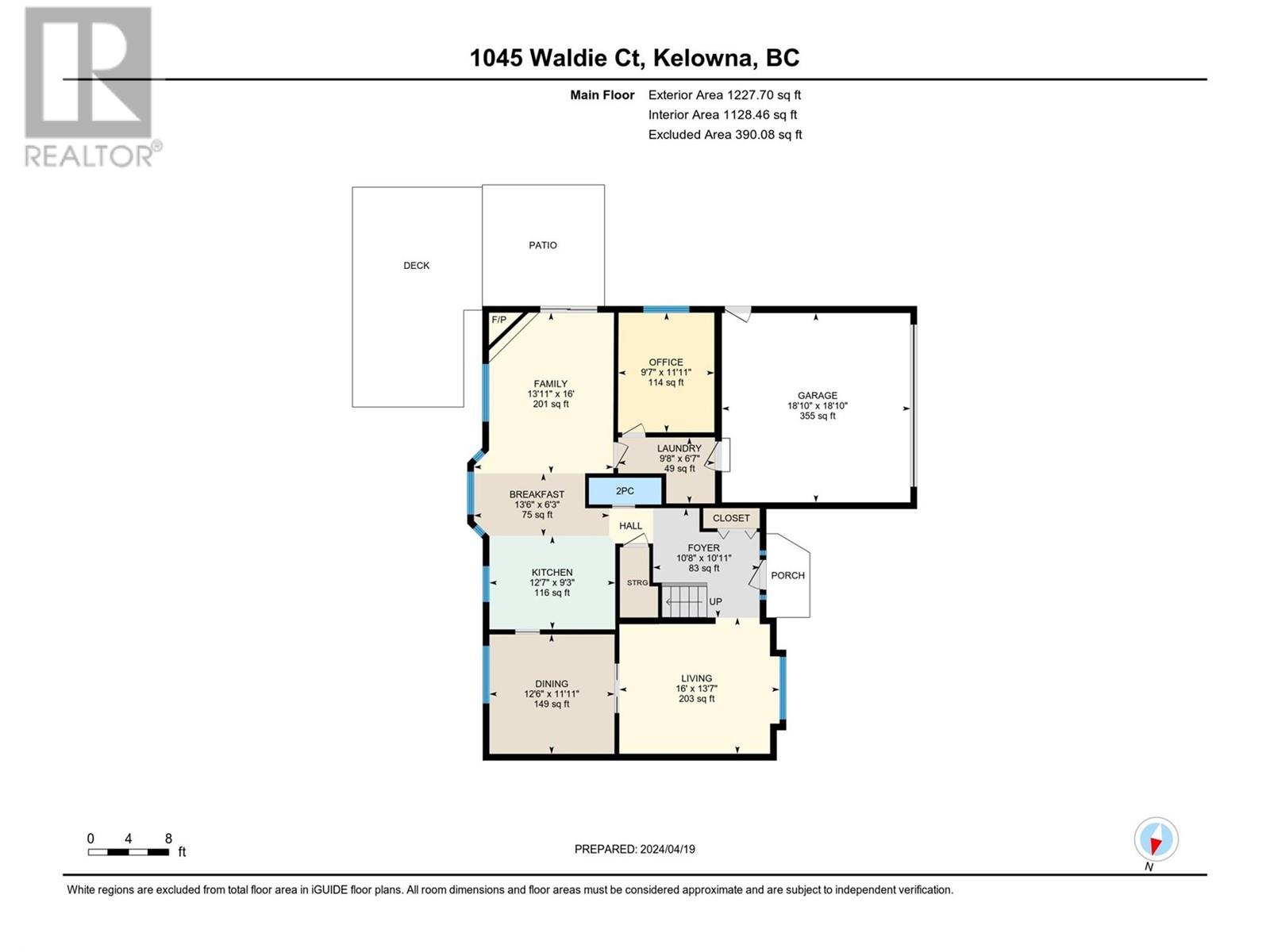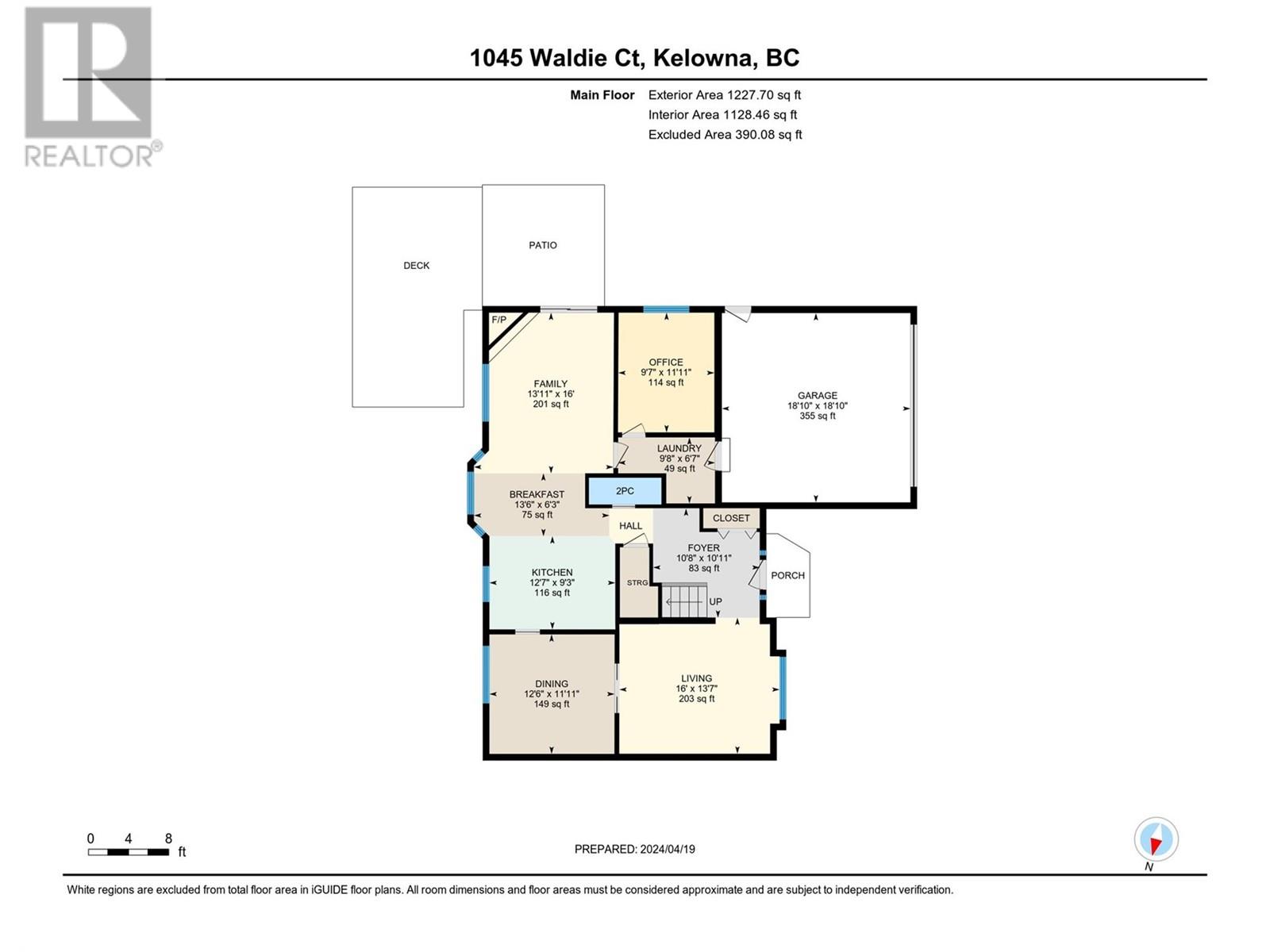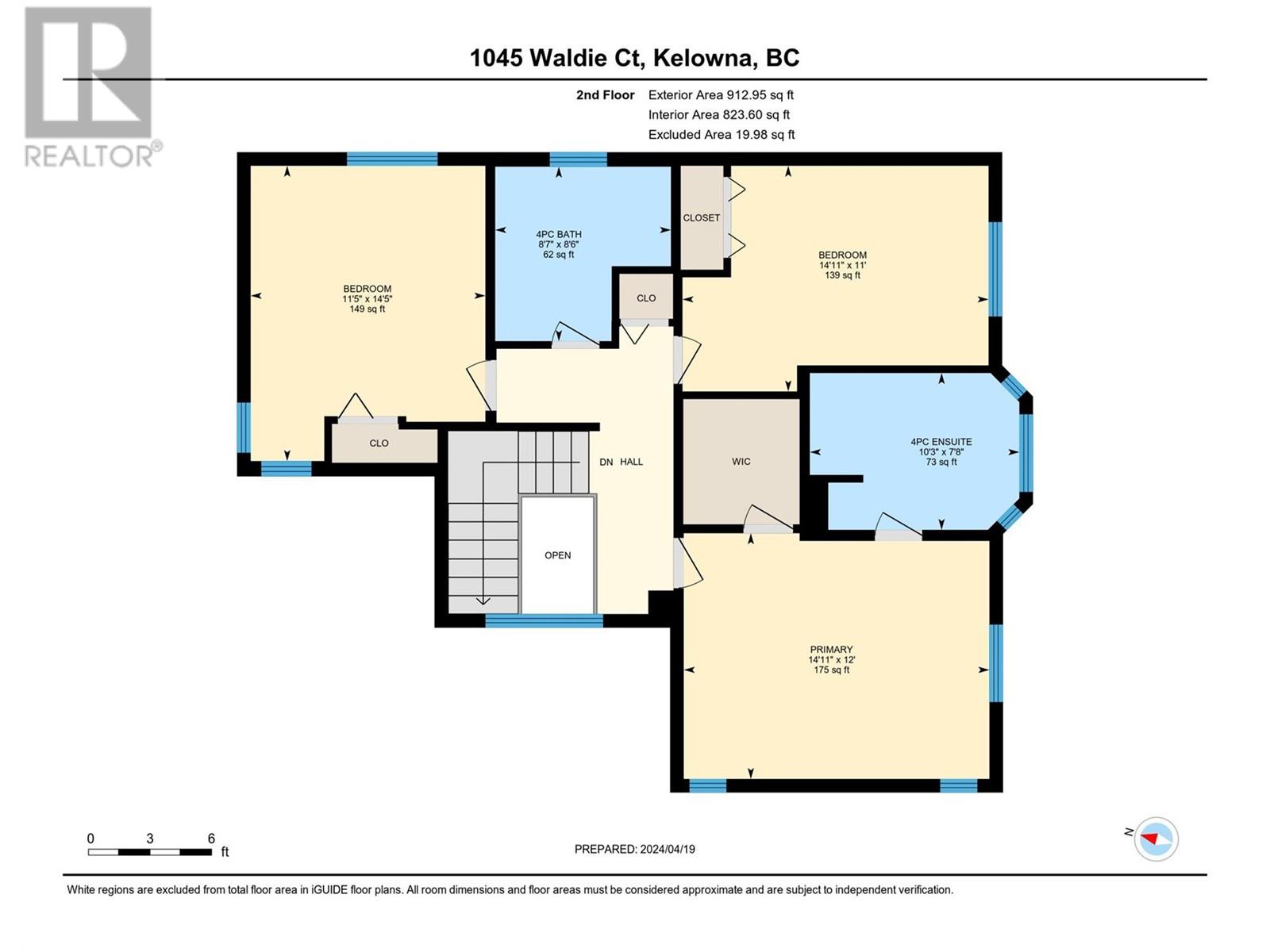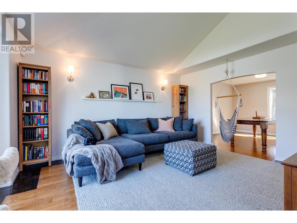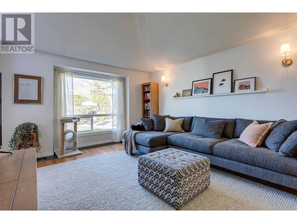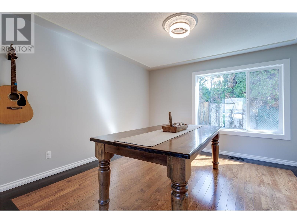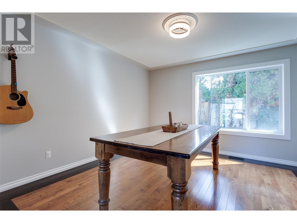- Price: $1,249,900
- Age: 1992
- Stories: 2
- Size: 2140 sqft
- Bedrooms: 3
- Bathrooms: 3
- Attached Garage: 2 Spaces
- Exterior: Stucco
- Cooling: Central Air Conditioning
- Appliances: Refrigerator, Dishwasher, Dryer, Oven - Electric, Hood Fan, Washer
- Water: Municipal water
- Sewer: Municipal sewage system
- Listing Office: Royal LePage Kelowna
- MLS#: 10308331
- Cell: (250) 575 4366
- Office: (250) 861 5122
- Email: jaskhun88@gmail.com
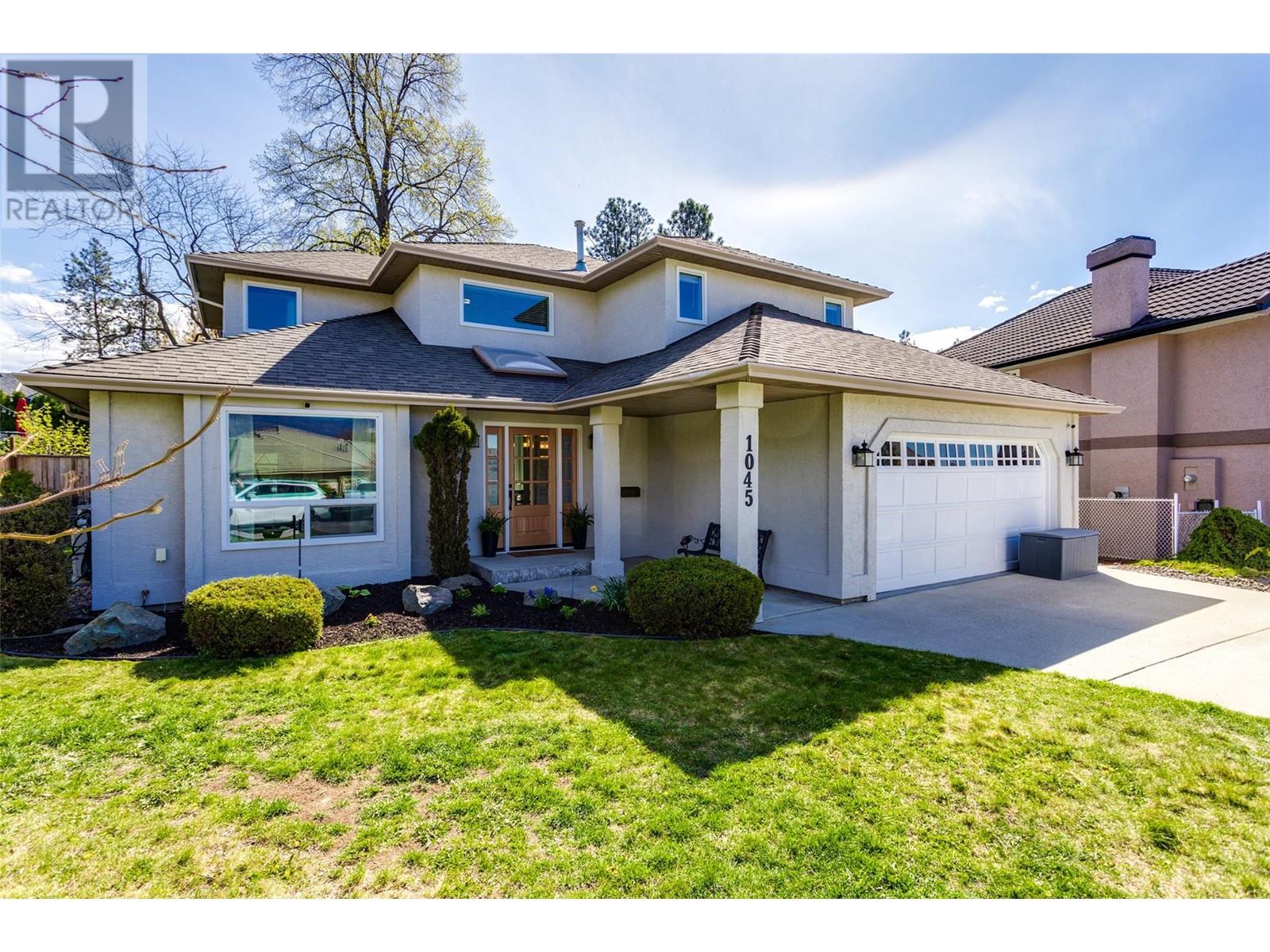
2140 sqft Single Family House
1045 Waldie Court, Kelowna
$1,249,900
Contact Jas to get more detailed information about this property or set up a viewing.
Contact Jas Cell 250 575 4366
A rare opportunity to raise your family in this beautifully updated and maintained 4 bedroom home in one of the most desirable communities in Kelowna. Located on a quiet cul-de-sac within a short drive to all amenities, take an easy walk to coffee shops, local breweries and downtown, or jump on your bike to cruise the trails of Knox mountain right from your front door! This two story home boasts 3 large bedrooms and 2 bathrooms upstairs, and a main level den that could act as a 4th bedroom, plus a half bath. The primary bedroom features a walk in closet with an updated modern ensuite. From the freshly painted interior and exterior, brand new front door, high efficiency windows, heat pump and A/C, this home has been lovingly updated and maintained throughout. The kitchen features a new fridge and dishwasher with a large dining nook and open concept to the living room. New balcony doors lead out to the recently reconstructed deck in a private yard with large cedars, perfect for hosting. Foam insulation was added to the attic in 2020, and the roof was redone approximately 10 years ago. The two car garage offers lots of shelving and a bike rack. This beautiful home is waiting for its new family, so call today to book your private tour! (id:6770)
| Main level | |
| Dining nook | 13'6'' x 6'3'' |
| Office | 9'7'' x 11'11'' |
| Laundry room | 9'8'' x 6'7'' |
| 2pc Bathroom | 7'3'' x 2'8'' |
| Family room | 13'11'' x 16'0'' |
| Living room | 16'0'' x 13'7'' |
| Dining room | 12'6'' x 11'11'' |
| Kitchen | 12'7'' x 9'3'' |
| Second level | |
| 4pc Bathroom | 8'6'' x 8'7'' |
| Bedroom | 14'5'' x 11'5'' |
| Bedroom | 11'0'' x 14'11'' |
| Primary Bedroom | 12'0'' x 14'11'' |


